Share this property:
Contact Tyler Fergerson
Schedule A Showing
Request more information
- Home
- Property Search
- Search results
- 135 Lemon Grove Drive, POINCIANA, FL 34759
Property Photos


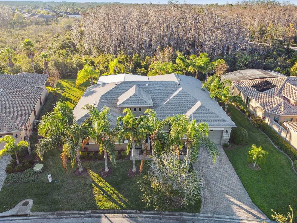
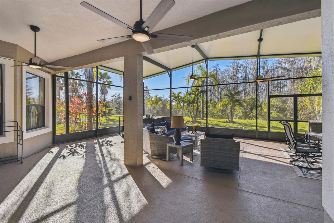
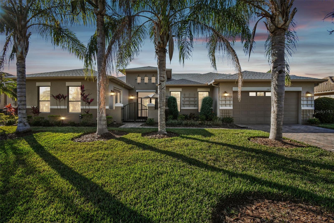
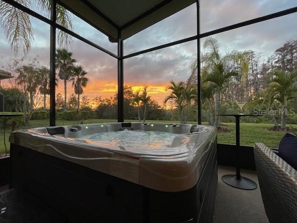
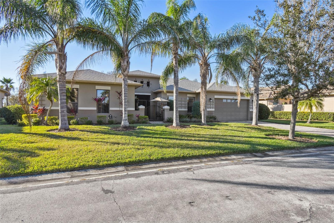
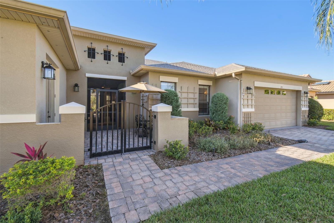
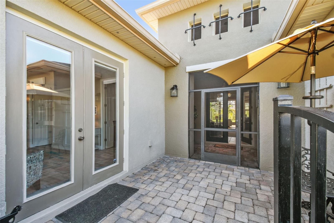
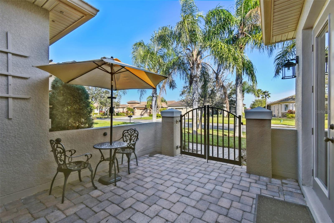
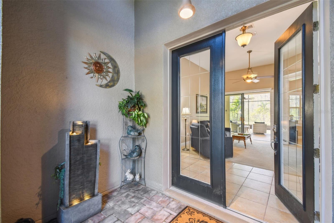
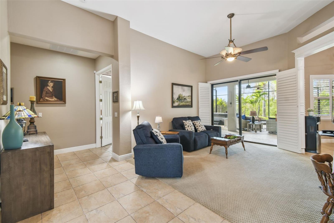
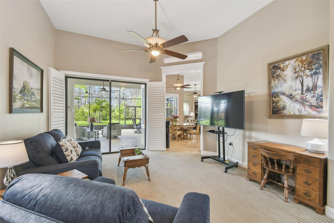
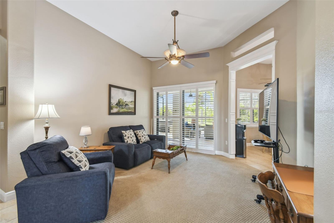
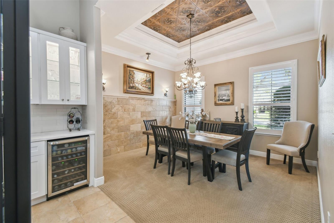
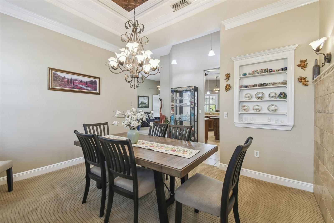
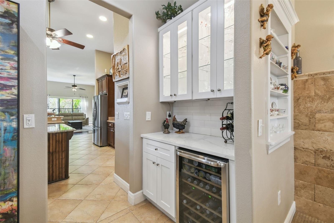
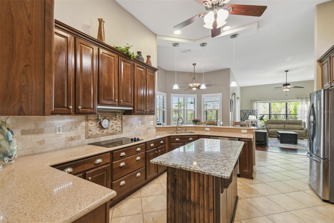
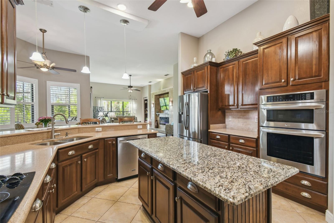
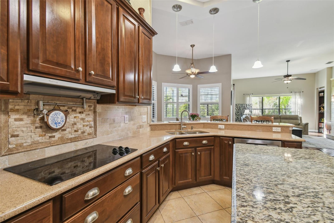
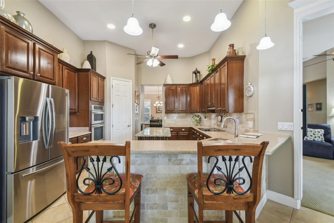
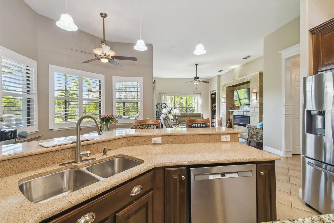
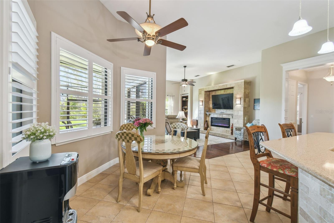
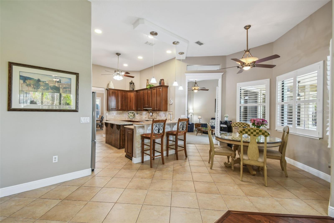
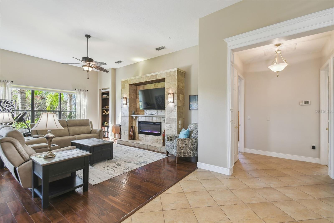
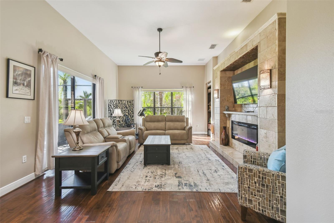
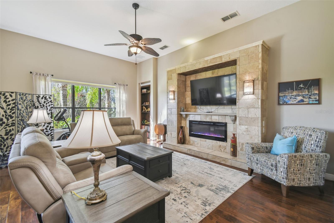
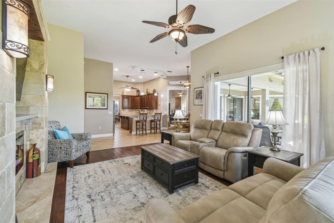
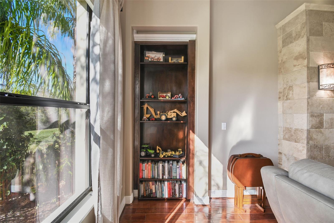
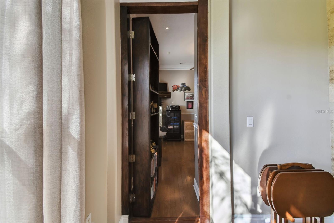
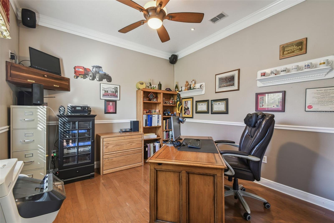
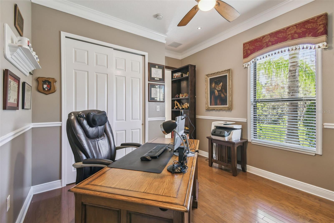
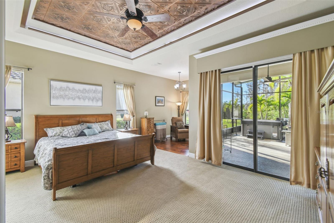
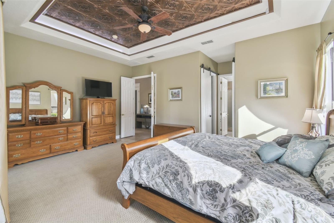
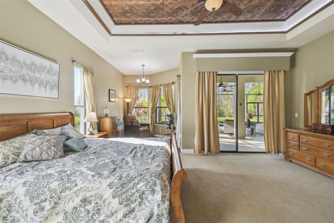
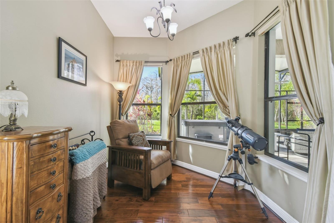
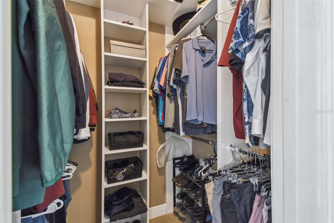
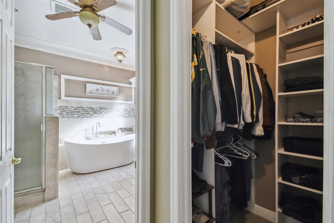
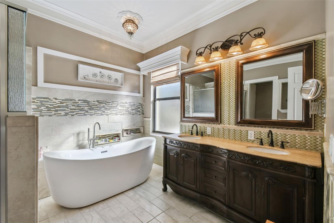
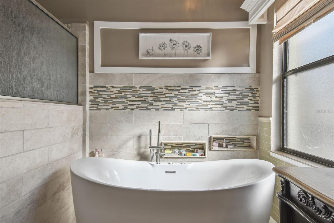
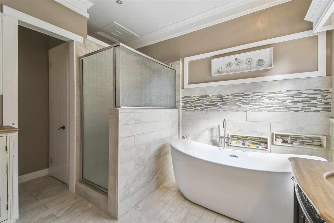
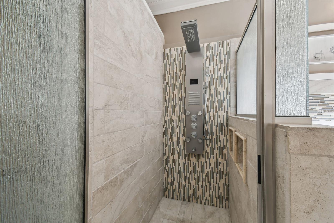
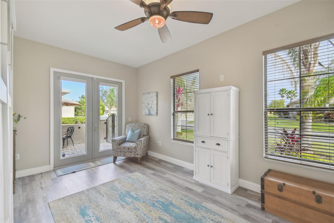
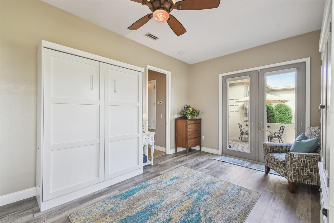
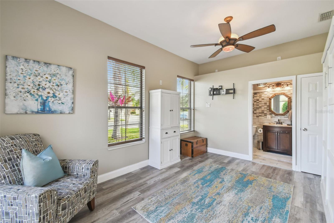
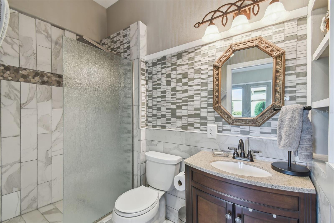
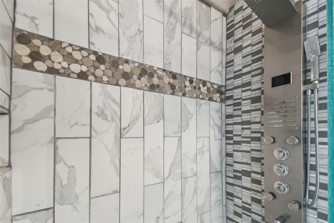
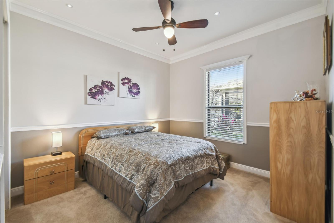
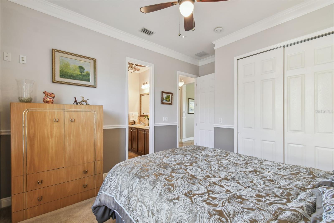
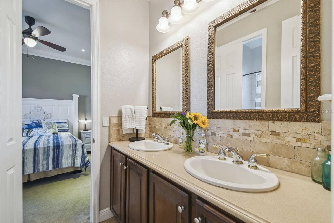
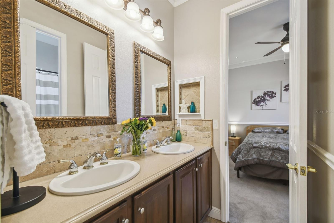
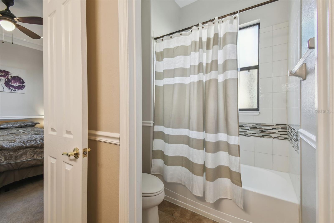
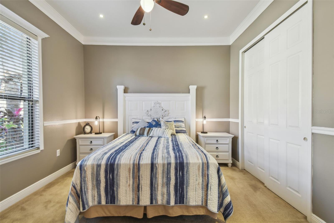
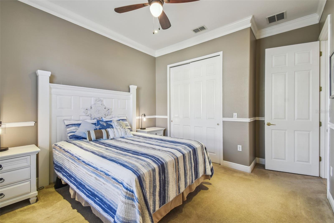
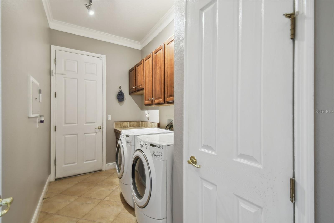
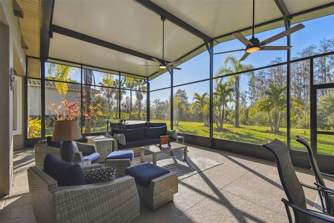
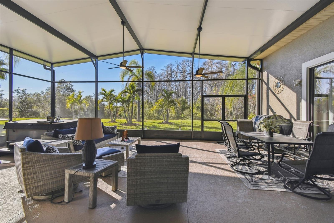
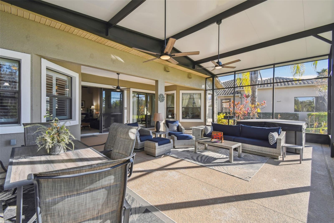
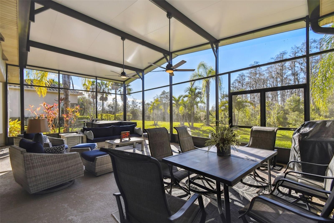
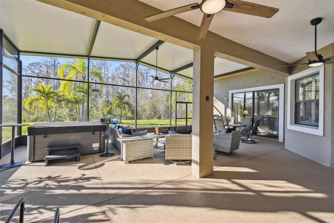
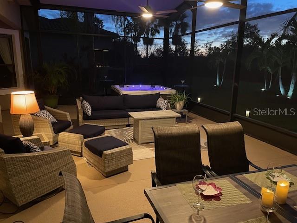
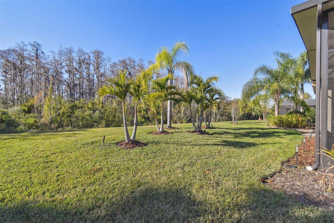
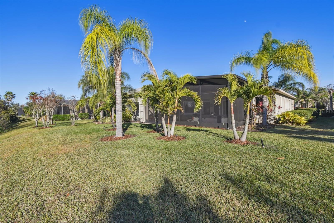
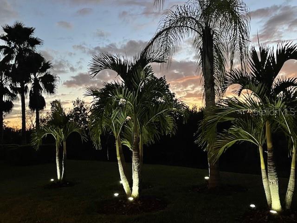
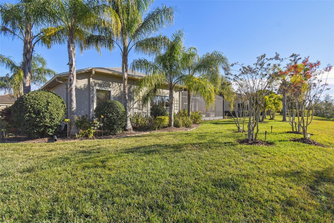
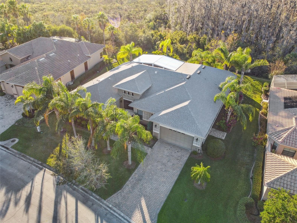
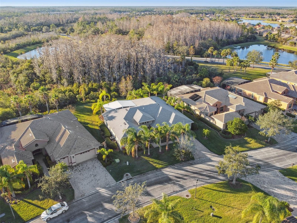
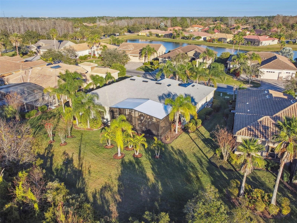
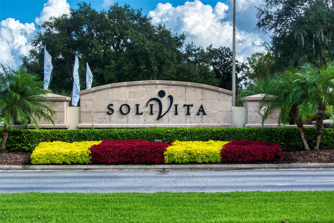
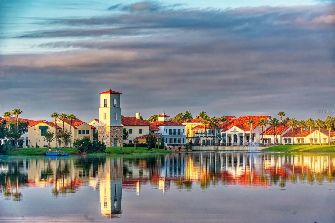
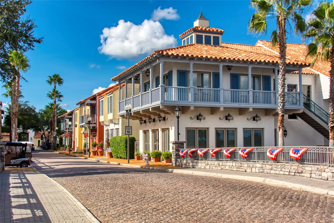
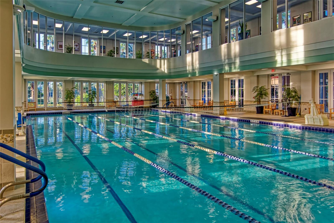
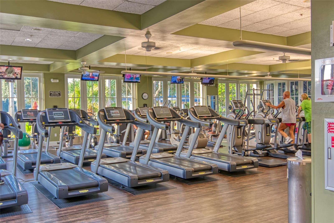
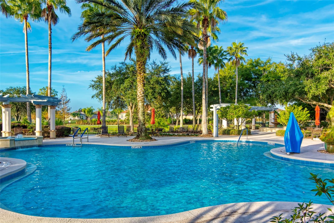
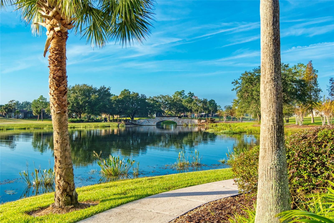
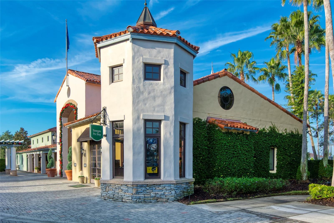
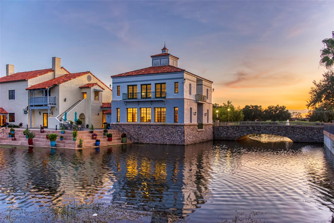
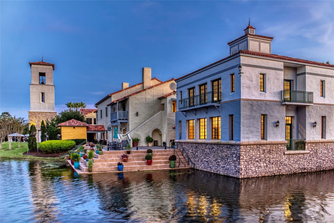
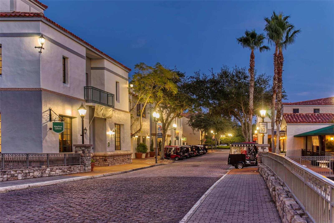
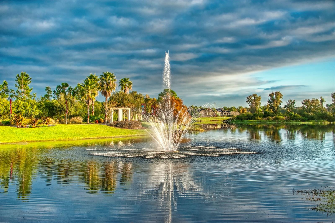
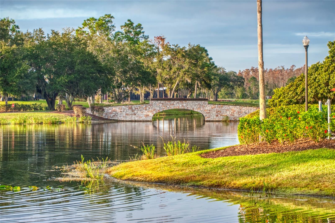
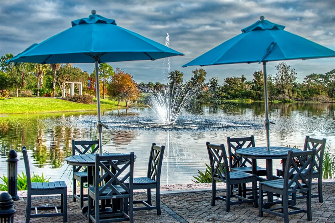
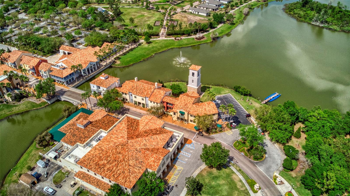
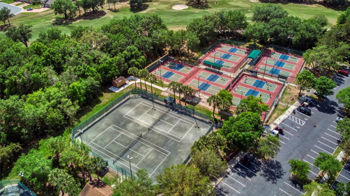
- MLS#: S5118898 ( Residential )
- Street Address: 135 Lemon Grove Drive
- Viewed: 200
- Price: $644,900
- Price sqft: $162
- Waterfront: No
- Year Built: 2006
- Bldg sqft: 3974
- Bedrooms: 5
- Total Baths: 3
- Full Baths: 3
- Garage / Parking Spaces: 2
- Days On Market: 86
- Additional Information
- Geolocation: 28.1272 / -81.4966
- County: POLK
- City: POINCIANA
- Zipcode: 34759
- Subdivision: Solivita Ph 07c
- Provided by: PELLEGO, LLC
- Contact: Stan Wilson
- 561-414-4614

- DMCA Notice
-
DescriptionPrice Reduction PLUS $10,000 Cash Credit at Closing! Discover this stunning 5 bedroom, 3 bathroom Biltmore Estate home offering 3,110 square feet of custom living space. Nestled on an oversized, deep conservation lot in a quiet cul de sac, this property is located near the sought after Palms Resort Amenities Center, providing a perfect blend of privacy, luxury, and convenience. A gated front courtyard and screened entry lead to double leaded glass doors, welcoming you into this exceptional home. A chefs dream, the gourmet kitchen features double ovens, a cooktop with pot filler, a tile backsplash, under cabinet lighting, a breakfast bar, and a custom lighted butlers pantry connecting to the dining room. The breakfast nook has great views of the conservation area. The living room and Florida room both feature sliders to the lanai. The Florida room is highlighted by a custom electric fireplace with stonework, creating a cozy and inviting atmosphere. Hidden behind a custom bookshelf door, the 5th bedroom doubles as a private office or den, offering unique functionality. The master bedroom includes a sitting area, tray ceiling with lighted crown molding, and two walk in closets with custom shelving. The spa inspired en suite bathroom boasts a custom lighted soaking tub and a custom rain system shower. A fully equipped in law suite features a custom built in Murphy bed and an en suite bathroom with a custom rain system shower, providing guests or family with comfort and privacy. Bedrooms 3 and 4 share a Jack and Jill bathroom with double sinks, perfect for family living. A new 600 sq. ft. covered and screened lanai (2023) offers breathtaking sunset views and includes an optional hot tub. The 2 car garage features custom storage racks and pull down attic access for extra storage space.New upgrades include upgraded landscaping (2022), a new roof (2023), HVAC system (2021), alarm system (2022), and professional interior painting (2022). This meticulously maintained home offers timeless elegance, modern convenience, and breathtaking views. All this in one of the top 55+ communities in America. Solivita offers residents access to state of the art amenities and work out facilities, dance and aerobics studios, 14 heated swimming pools, 2 heated spas, tennis courts, pickleball courts, softball, shuffleboard, bocce ball, billiards room, art gallery, 3 restaurants and 2 championship 18 hole golf courses. Additionally, enjoy the convenience of having Poinciana Lakes Plaza, a major new shopping center, open directly across from the Solivita Main Gate. This vibrant plaza will feature a diverse selection of stores and services, including a Sprouts grocery store, TJ Maxx, Ross, Burlington, Rack Room Shoes, 5 Below, Ulta, Outback, First Watch, Petco, Five Guys, Popeyes, Urgent Care, a dentist, TD Bank, Wells Fargo Bank, Hair Cuttery, Walgreens, McDonalds and even more to come. Schedule your private tour today and see why this exquisite property is the perfect place to call home!
All
Similar
Features
Appliances
- Built-In Oven
- Cooktop
- Dishwasher
- Disposal
- Dryer
- Electric Water Heater
- Microwave
- Refrigerator
- Washer
Association Amenities
- Basketball Court
- Cable TV
- Clubhouse
- Fence Restrictions
- Fitness Center
- Gated
- Lobby Key Required
- Park
- Pickleball Court(s)
- Playground
- Pool
- Recreation Facilities
- Sauna
- Security
- Shuffleboard Court
- Spa/Hot Tub
- Tennis Court(s)
- Trail(s)
- Vehicle Restrictions
- Wheelchair Access
Home Owners Association Fee
- 427.27
Home Owners Association Fee Includes
- Guard - 24 Hour
- Cable TV
- Pool
- Internet
- Maintenance Grounds
- Management
- Private Road
- Recreational Facilities
- Security
Association Name
- Rudy Bautista
Association Phone
- 877-221-6919
Builder Model
- Biltmore Estate Home
Builder Name
- AV Homes
Carport Spaces
- 0.00
Close Date
- 0000-00-00
Cooling
- Central Air
Country
- US
Covered Spaces
- 0.00
Exterior Features
- Courtyard
- Irrigation System
- Private Mailbox
- Sliding Doors
- Sprinkler Metered
Flooring
- Carpet
- Ceramic Tile
- Hardwood
- Tile
Furnished
- Negotiable
Garage Spaces
- 2.00
Heating
- Central
- Electric
Insurance Expense
- 0.00
Interior Features
- Built-in Features
- Ceiling Fans(s)
- Coffered Ceiling(s)
- Crown Molding
- Eat-in Kitchen
- High Ceilings
- L Dining
- Open Floorplan
- Primary Bedroom Main Floor
- Solid Wood Cabinets
- Split Bedroom
- Stone Counters
- Thermostat
- Tray Ceiling(s)
- Walk-In Closet(s)
- Window Treatments
Legal Description
- SOLIVITA PHASE 7C PB 136 PGS 3-5 LOT 189
Levels
- One
Living Area
- 3110.00
Lot Features
- Conservation Area
- Cul-De-Sac
- Landscaped
- Near Golf Course
- Oversized Lot
- Paved
Area Major
- 34759 - Kissimmee / Poinciana
Net Operating Income
- 0.00
Occupant Type
- Owner
Open Parking Spaces
- 0.00
Other Expense
- 0.00
Parcel Number
- 28-27-15-933572-001890
Parking Features
- Driveway
- Garage Door Opener
Pets Allowed
- Number Limit
- Size Limit
- Yes
Property Type
- Residential
Roof
- Shingle
- Tile
Sewer
- Public Sewer
Style
- Mediterranean
Tax Year
- 2024
Township
- 27
Utilities
- BB/HS Internet Available
- Cable Connected
- Electricity Connected
- Fire Hydrant
- Phone Available
- Public
- Sewer Connected
- Sprinkler Recycled
- Street Lights
- Underground Utilities
- Water Connected
View
- Trees/Woods
Views
- 200
Virtual Tour Url
- https://my.matterport.com/show/?m=D7TcMvq7E83&brand=0&mls=1&
Water Source
- Public
Year Built
- 2006
Listing Data ©2025 Greater Fort Lauderdale REALTORS®
Listings provided courtesy of The Hernando County Association of Realtors MLS.
Listing Data ©2025 REALTOR® Association of Citrus County
Listing Data ©2025 Royal Palm Coast Realtor® Association
The information provided by this website is for the personal, non-commercial use of consumers and may not be used for any purpose other than to identify prospective properties consumers may be interested in purchasing.Display of MLS data is usually deemed reliable but is NOT guaranteed accurate.
Datafeed Last updated on April 21, 2025 @ 12:00 am
©2006-2025 brokerIDXsites.com - https://brokerIDXsites.com
