Share this property:
Contact Tyler Fergerson
Schedule A Showing
Request more information
- Home
- Property Search
- Search results
- 5834 Monterra Club Drive 5834, LAKE WORTH, FL 33463
Property Photos
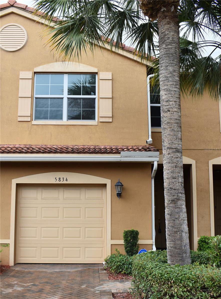

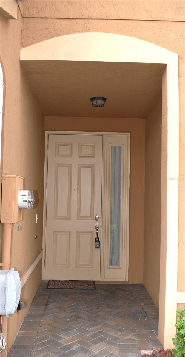
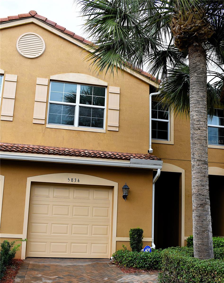
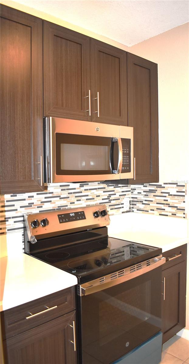
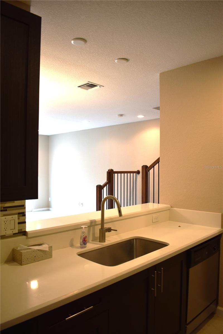
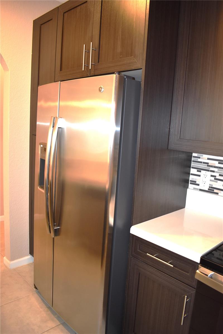
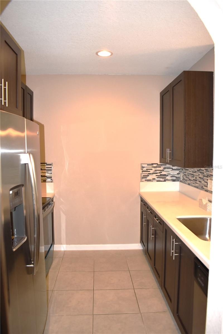
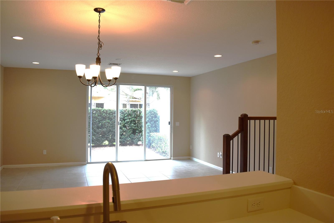
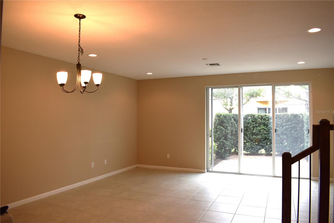
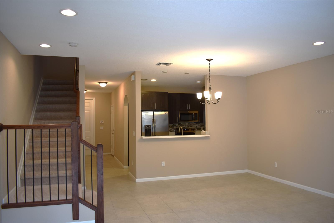
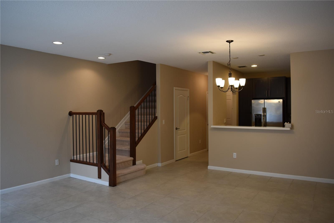
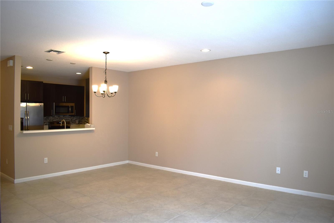
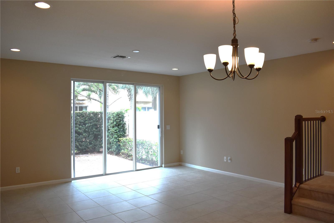
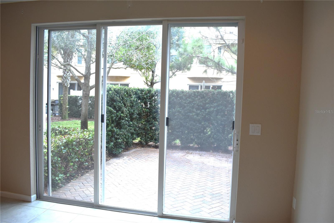
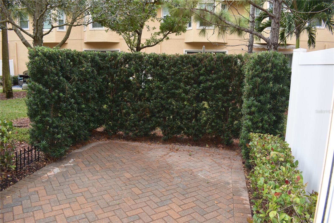
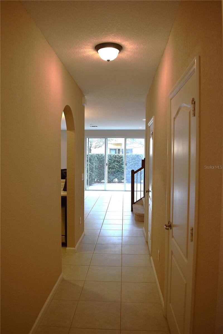
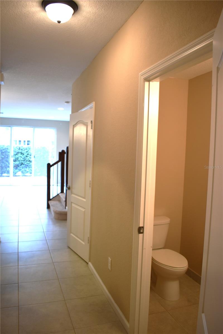
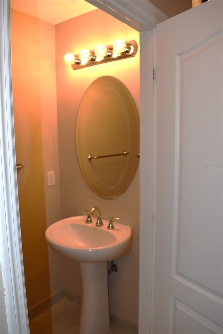
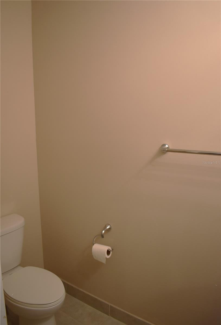
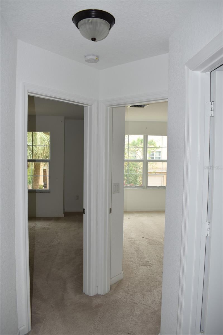
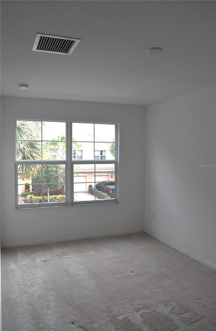
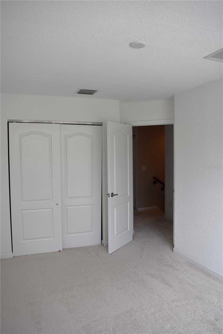
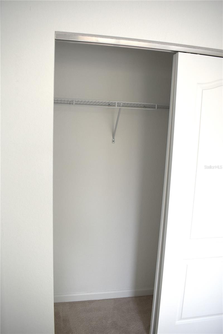
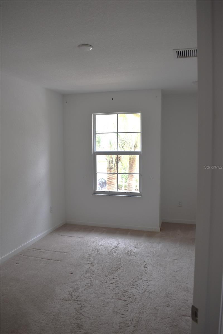
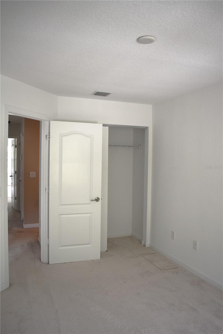
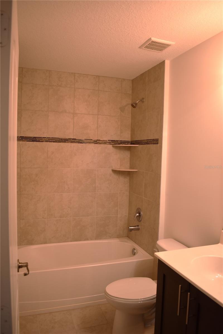
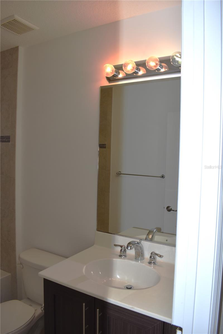
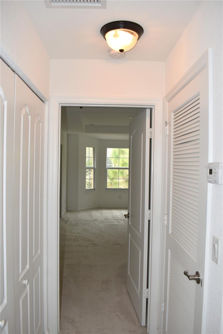
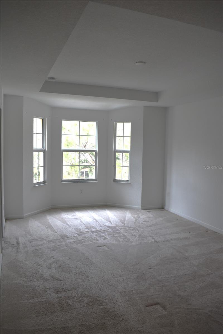

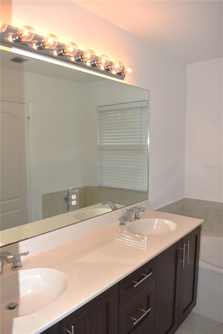
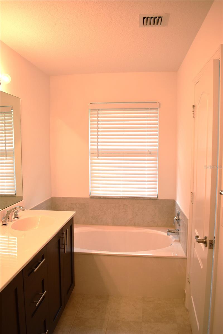
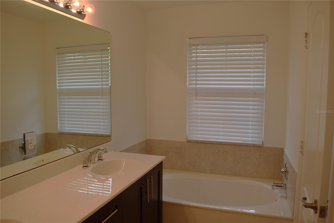
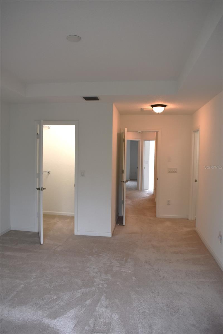
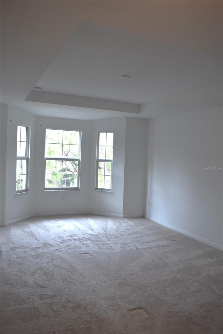
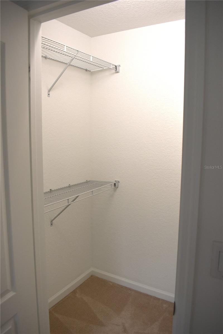
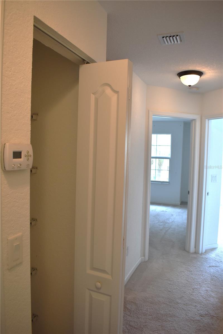
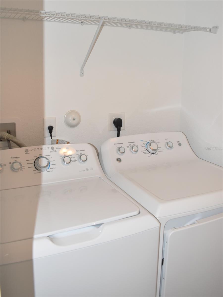
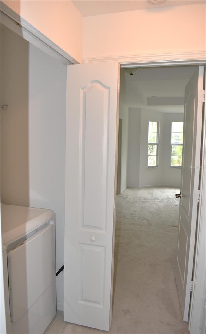
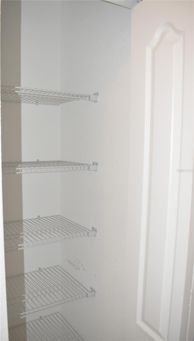

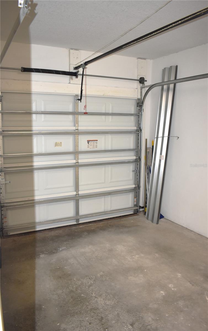
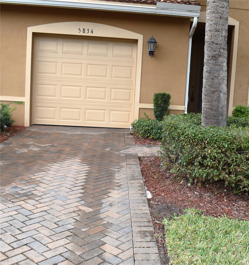
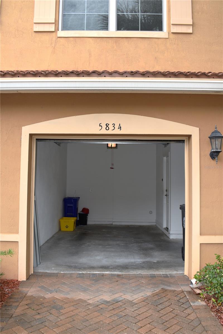
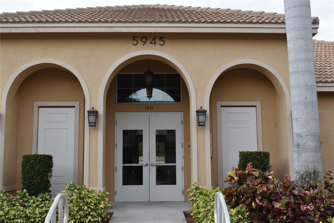
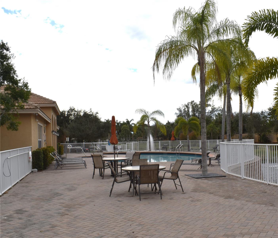

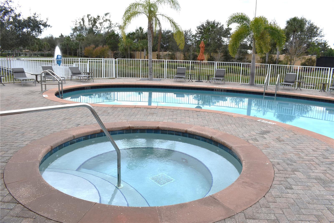
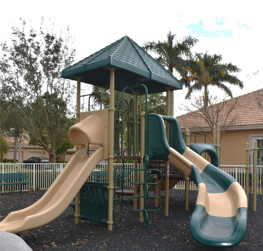
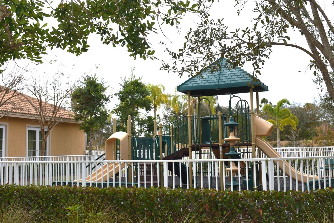
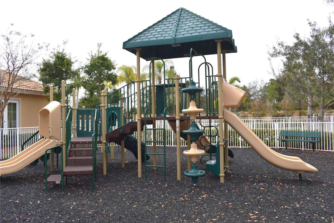

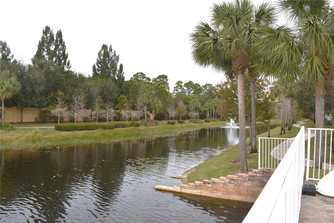
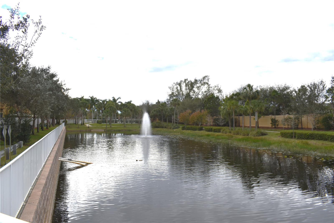

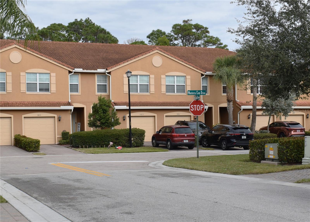
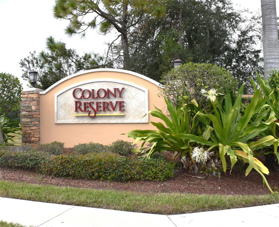
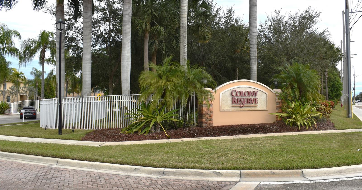
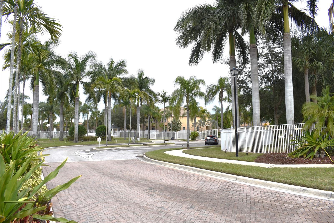
- MLS#: S5118629 ( Residential )
- Street Address: 5834 Monterra Club Drive 5834
- Viewed: 77
- Price: $416,500
- Price sqft: $217
- Waterfront: No
- Year Built: 2017
- Bldg sqft: 1921
- Bedrooms: 3
- Total Baths: 3
- Full Baths: 2
- 1/2 Baths: 1
- Garage / Parking Spaces: 1
- Days On Market: 81
- Additional Information
- Geolocation: 26.592 / -80.1276
- County: PALM BEACH
- City: LAKE WORTH
- Zipcode: 33463
- Subdivision: Colony Reservelk Worth
- Provided by: RE/MAX PRIME PROPERTIES
- Contact: Michael Danganan
- 407-347-4512

- DMCA Notice
-
DescriptionWelcome to this stunning 3/2.5 townhouse with exquisite counter granite details and a spacious one car garage in the center of the city of Lantana. Step inside the main level with an open floor plan and enjoy the gracious living and dining areas perfect for entertaining. The beautiful kitchen boasts elegant counter granite countertops, designer cabinetry, stainless steel appliances with brand new range. Upstairs, the primary suite is a peaceful escape with a walk in closet, spa like bath with dual vanities, and an indulgent shower. Two additional generously sized bedrooms, a full bath and convenient laundry area are also on this level. this amazing home is moments from major commuting routes, award winning schools, restaurants, shopping, and parks. Don't miss this fabulous opportunity to make this luxurious townhouse yours. 13 month home warranty provided.
All
Similar
Features
Appliances
- Dishwasher
- Disposal
- Dryer
- Microwave
- Range
- Refrigerator
- Washer
Association Amenities
- Basketball Court
- Clubhouse
- Fitness Center
- Gated
- Playground
- Pool
Home Owners Association Fee
- 245.00
Home Owners Association Fee Includes
- Pool
- Maintenance Grounds
- Management
- Recreational Facilities
Association Name
- FLORIDA PROPERTY MANAGEMENT SERVICES
Association Phone
- 941-960-5000
Carport Spaces
- 0.00
Close Date
- 0000-00-00
Cooling
- Central Air
Country
- US
Covered Spaces
- 0.00
Exterior Features
- Irrigation System
- Sidewalk
- Sliding Doors
Flooring
- Carpet
- Ceramic Tile
Garage Spaces
- 1.00
Heating
- Central
- Electric
Insurance Expense
- 0.00
Interior Features
- Ceiling Fans(s)
- Kitchen/Family Room Combo
- Open Floorplan
- PrimaryBedroom Upstairs
- Solid Surface Counters
- Solid Wood Cabinets
- Stone Counters
- Thermostat
- Walk-In Closet(s)
- Window Treatments
Legal Description
- COLONY RESERVE AT LAKE WORTH LT 78
Levels
- Two
Living Area
- 1622.00
Area Major
- 33463 - Lake Worth
Net Operating Income
- 0.00
Occupant Type
- Vacant
Open Parking Spaces
- 0.00
Other Expense
- 0.00
Parcel Number
- 00-42-44-35-23-000-0780
Pets Allowed
- Breed Restrictions
- Yes
Possession
- Close Of Escrow
Property Type
- Residential
Roof
- Shingle
Sewer
- Public Sewer
Tax Year
- 2023
Township
- 44
Unit Number
- 5834
Utilities
- Cable Available
- Electricity Available
- Electricity Connected
- Public
- Sewer Available
- Sewer Connected
- Underground Utilities
- Water Available
- Water Connected
Views
- 77
Virtual Tour Url
- https://www.propertypanorama.com/instaview/stellar/S5118629
Water Source
- Public
Year Built
- 2017
Zoning Code
- PUD
Listing Data ©2025 Greater Fort Lauderdale REALTORS®
Listings provided courtesy of The Hernando County Association of Realtors MLS.
Listing Data ©2025 REALTOR® Association of Citrus County
Listing Data ©2025 Royal Palm Coast Realtor® Association
The information provided by this website is for the personal, non-commercial use of consumers and may not be used for any purpose other than to identify prospective properties consumers may be interested in purchasing.Display of MLS data is usually deemed reliable but is NOT guaranteed accurate.
Datafeed Last updated on April 21, 2025 @ 12:00 am
©2006-2025 brokerIDXsites.com - https://brokerIDXsites.com
