Share this property:
Contact Tyler Fergerson
Schedule A Showing
Request more information
- Home
- Property Search
- Search results
- 2438 Yellow Brick Road, ST CLOUD, FL 34772
Property Photos
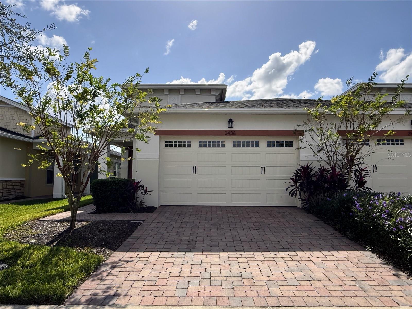

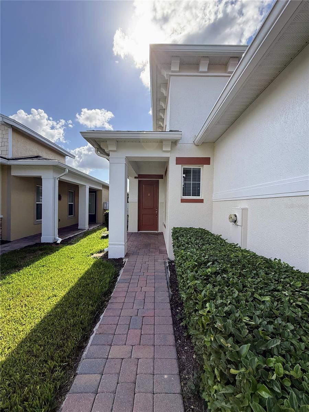
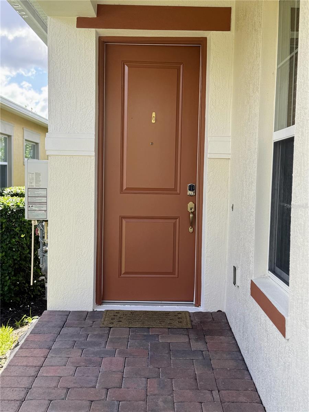
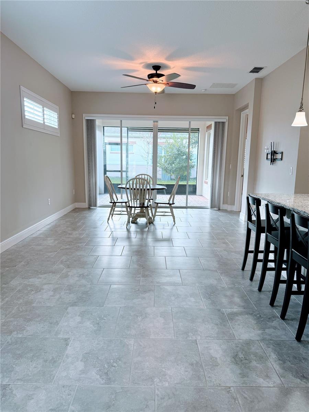
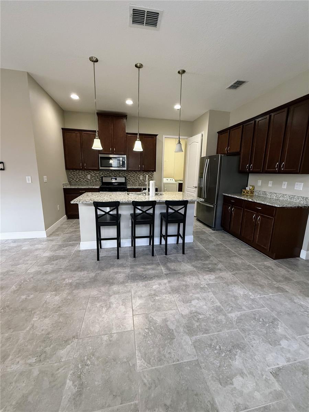
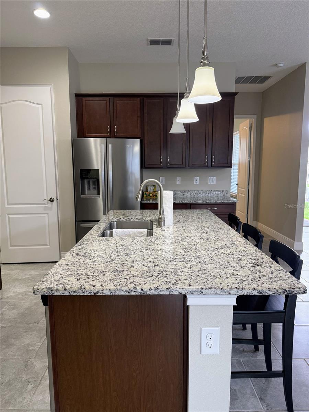
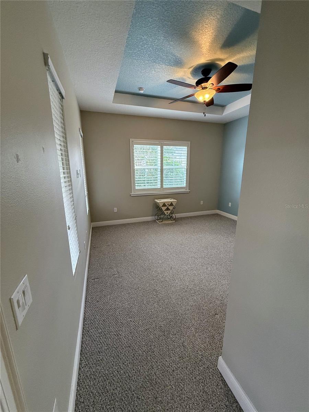
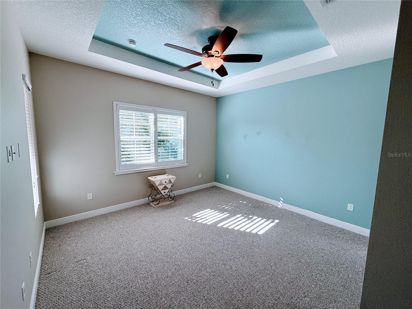
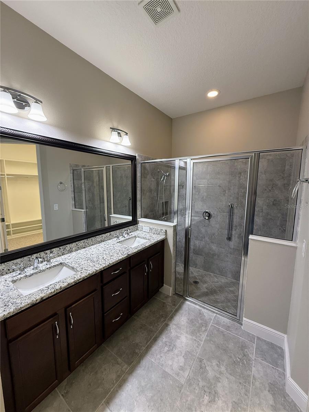
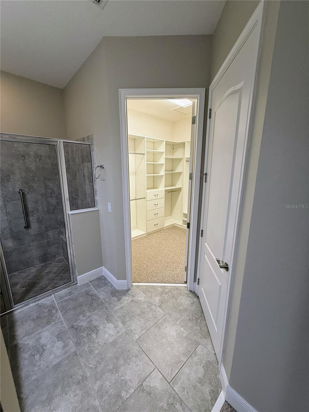
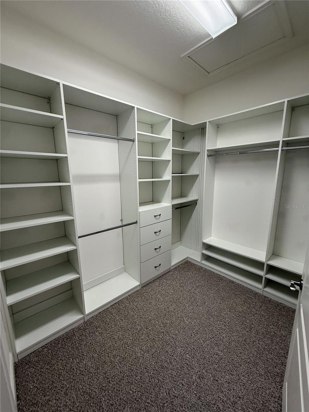
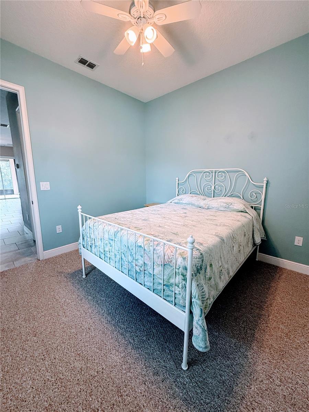
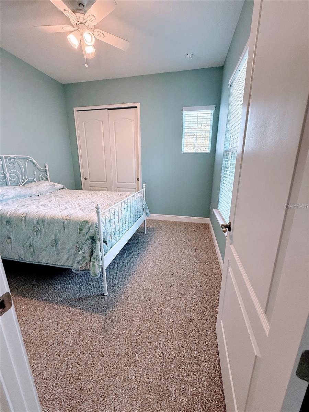
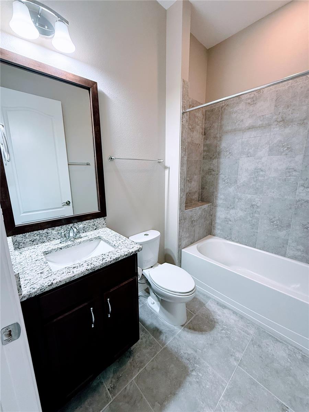
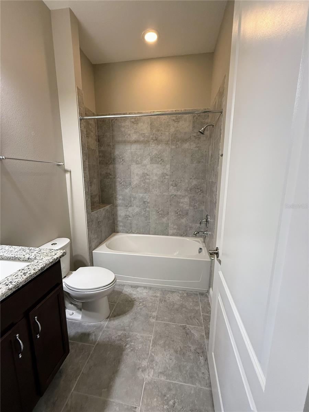
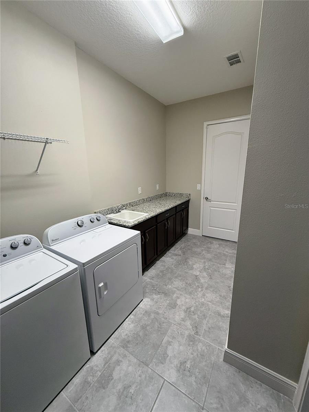
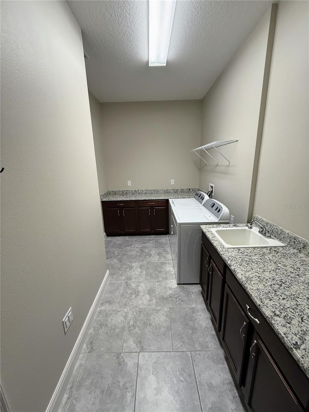
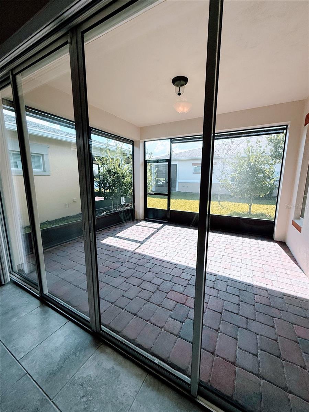
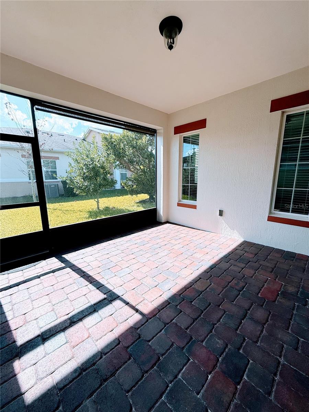
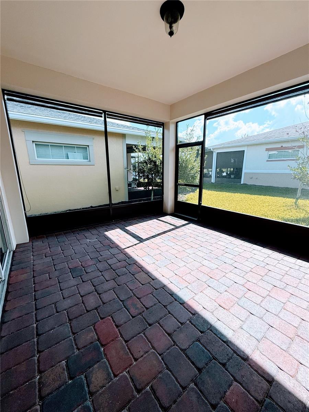
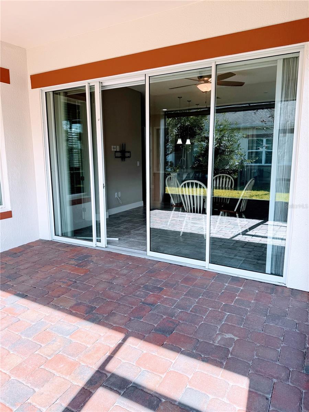
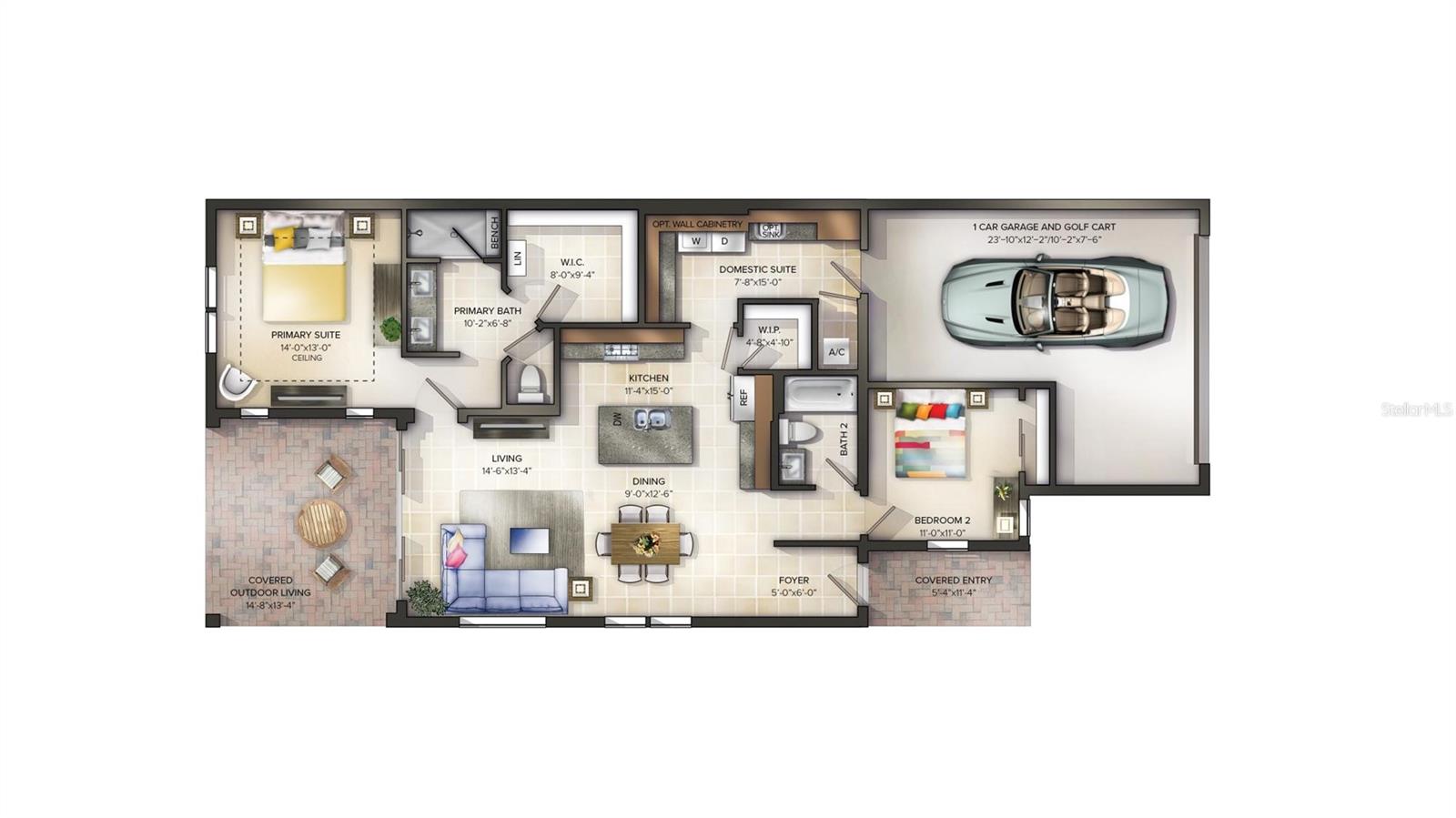
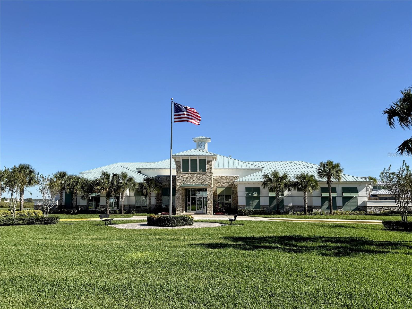
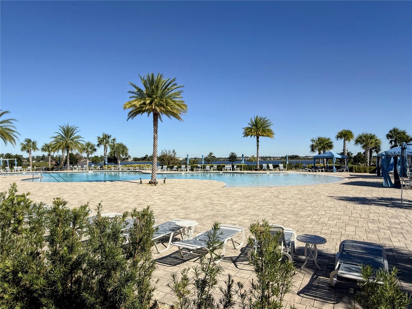
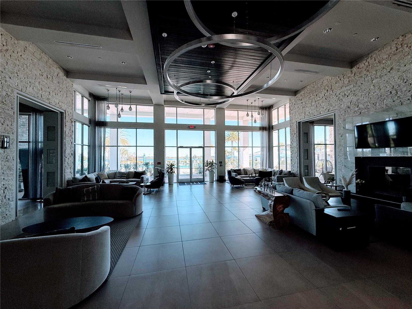
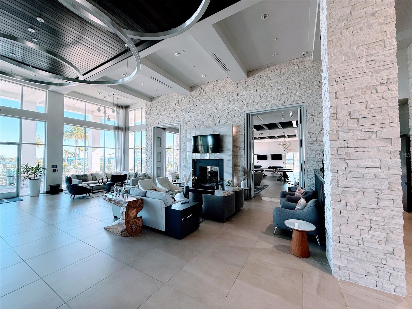
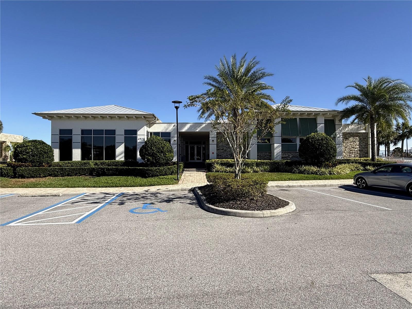






- MLS#: S5118513 ( Residential )
- Street Address: 2438 Yellow Brick Road
- Viewed: 124
- Price: $299,990
- Price sqft: $151
- Waterfront: No
- Year Built: 2017
- Bldg sqft: 1983
- Bedrooms: 2
- Total Baths: 2
- Full Baths: 2
- Garage / Parking Spaces: 1
- Days On Market: 95
- Additional Information
- Geolocation: 28.2289 / -81.2461
- County: OSCEOLA
- City: ST CLOUD
- Zipcode: 34772
- Subdivision: Northwest Lakeside Groves Ph 1
- Elementary School: Hickory Tree Elem
- Middle School: Harmony Middle
- High School: Harmony High
- Provided by: LA ROSA REALTY LLC
- Contact: Michael Santos
- 321-939-3748

- DMCA Notice
-
DescriptionWelcome to Twin Lakes, a highly desirable community for active adults. This is a meticulously maintained 2 bedroom, 2 bath home that offers modern living with granite countertops, wood cabinets, stainless steel appliances, a kitchen island with sink, and tile flooring. The bright, open layout boasts high ceilings, plantation shutters, and a spacious master suite with a walk in closet and luxurious shower. Enjoy the convenience of a screened back porch, a paver driveway, and space for both a car and a golf cart. Located on the tranquil shores of Live Oak Lake, Twin Lakes offers unmatched amenities, including a lakefront resort style pool, multiple heated pools, tennis, pickleball, bocce courts, a putting green, and a full time activities director. The centerpiece clubhouse features a gathering room, game and poker rooms, and more. With opportunities for boating, kayaking, and fishing, this gated community truly provides elegant living at its finest.
All
Similar
Features
Appliances
- Dishwasher
- Disposal
- Dryer
- Exhaust Fan
- Microwave
- Range
- Range Hood
- Refrigerator
- Tankless Water Heater
- Washer
Home Owners Association Fee
- 452.00
Home Owners Association Fee Includes
- Common Area Taxes
- Pool
- Maintenance Structure
- Maintenance Grounds
- Maintenance
- Pest Control
- Private Road
- Recreational Facilities
Association Name
- Twin Lakes HOA / Kelly Willson
- LCAM
Association Phone
- 407-556-3903
Builder Model
- Amelia
Builder Name
- Jones Homes
Carport Spaces
- 0.00
Close Date
- 0000-00-00
Cooling
- Central Air
Country
- US
Covered Spaces
- 0.00
Exterior Features
- Irrigation System
- Lighting
- Rain Gutters
- Sidewalk
- Sliding Doors
Flooring
- Carpet
- Ceramic Tile
Garage Spaces
- 1.00
Heating
- Central
- Heat Pump
High School
- Harmony High
Insurance Expense
- 0.00
Interior Features
- Ceiling Fans(s)
- High Ceilings
- Kitchen/Family Room Combo
- Living Room/Dining Room Combo
- Solid Surface Counters
- Solid Wood Cabinets
- Thermostat
- Walk-In Closet(s)
- Window Treatments
Legal Description
- NORTHWEST LAKESIDE GROVES PH 1 PB 25 PGS 42-45 LOT 397
Levels
- One
Living Area
- 1346.00
Middle School
- Harmony Middle
Area Major
- 34772 - St Cloud (Narcoossee Road)
Net Operating Income
- 0.00
Occupant Type
- Vacant
Open Parking Spaces
- 0.00
Other Expense
- 0.00
Parcel Number
- 18-26-31-4383-0001-3970
Parking Features
- Garage Door Opener
- Golf Cart Garage
Pets Allowed
- Cats OK
- Dogs OK
- Yes
Possession
- Close Of Escrow
Property Type
- Residential
Roof
- Shingle
School Elementary
- Hickory Tree Elem
Sewer
- Public Sewer
Tax Year
- 2023
Township
- 26
Utilities
- BB/HS Internet Available
- Cable Available
- Electricity Connected
- Natural Gas Connected
- Sewer Connected
- Sprinkler Recycled
- Street Lights
- Underground Utilities
- Water Connected
Views
- 124
Virtual Tour Url
- https://www.propertypanorama.com/instaview/stellar/S5118513
Water Source
- Public
Year Built
- 2017
Zoning Code
- RESI
Listing Data ©2025 Greater Fort Lauderdale REALTORS®
Listings provided courtesy of The Hernando County Association of Realtors MLS.
Listing Data ©2025 REALTOR® Association of Citrus County
Listing Data ©2025 Royal Palm Coast Realtor® Association
The information provided by this website is for the personal, non-commercial use of consumers and may not be used for any purpose other than to identify prospective properties consumers may be interested in purchasing.Display of MLS data is usually deemed reliable but is NOT guaranteed accurate.
Datafeed Last updated on April 21, 2025 @ 12:00 am
©2006-2025 brokerIDXsites.com - https://brokerIDXsites.com
