Share this property:
Contact Tyler Fergerson
Schedule A Showing
Request more information
- Home
- Property Search
- Search results
- 5052 Center Court, ST CLOUD, FL 34772
Property Photos
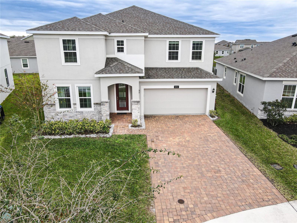

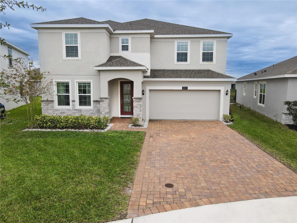
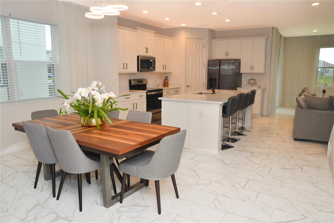
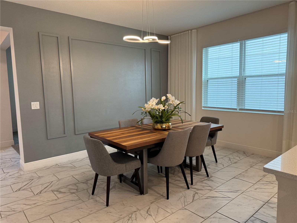
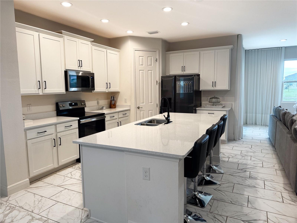
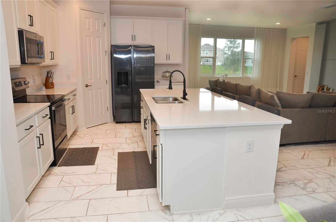
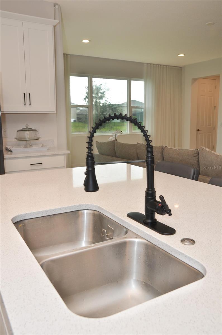
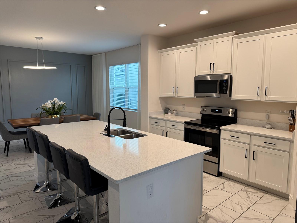
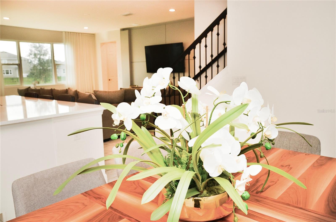
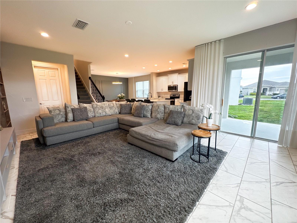
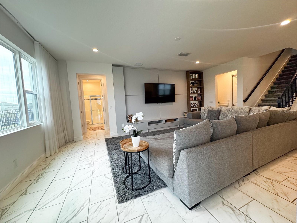
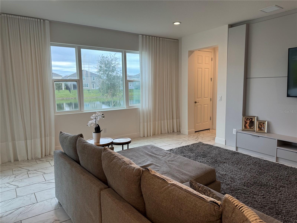
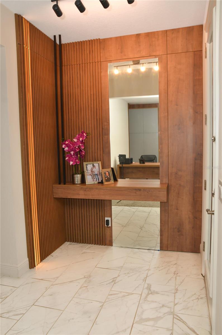
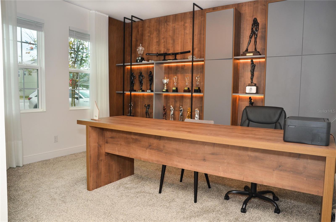
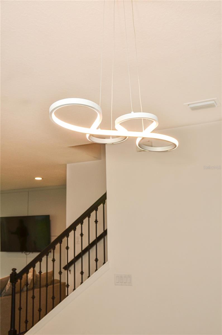
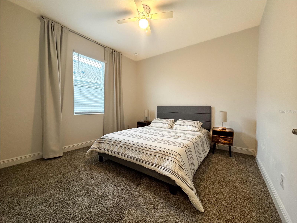
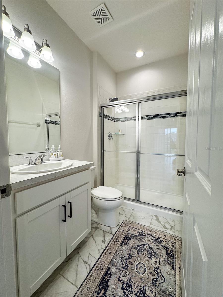
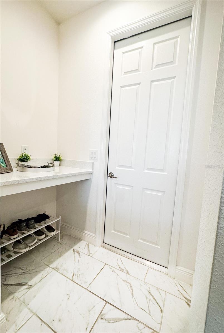
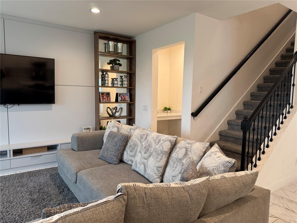
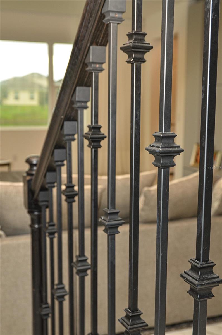
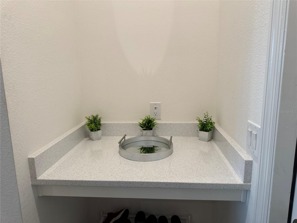
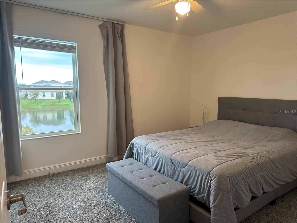
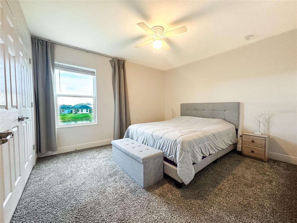
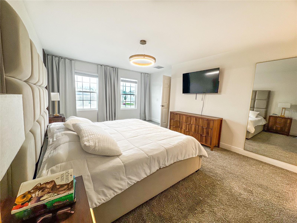
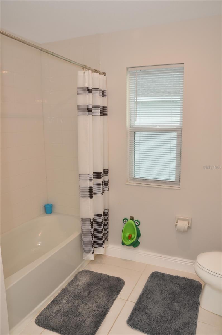
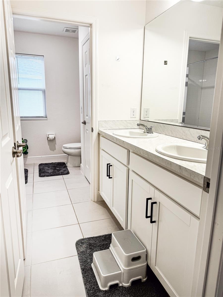
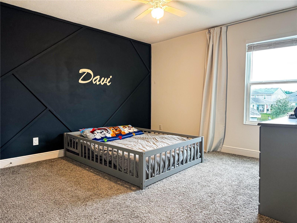
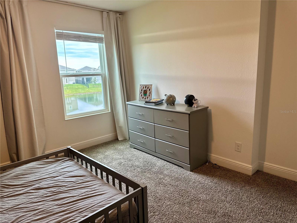
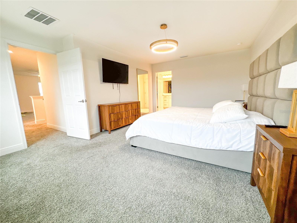
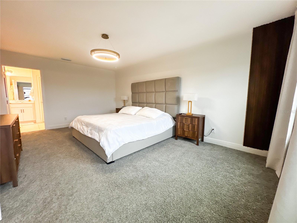
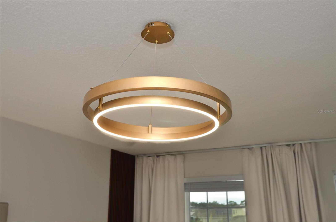
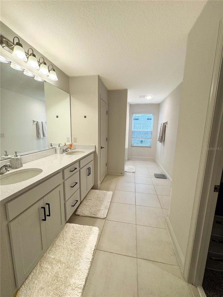
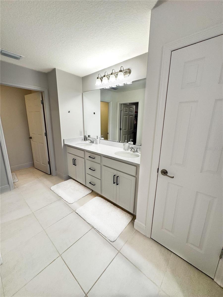
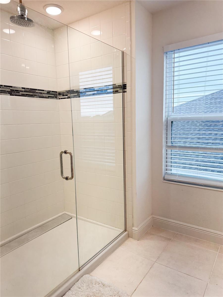
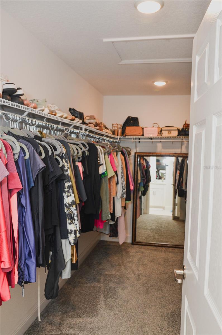
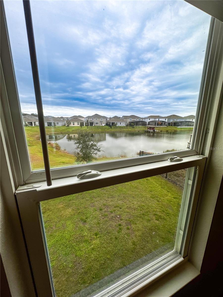
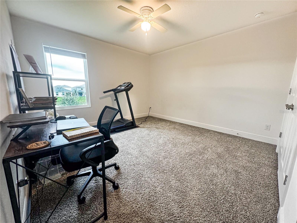
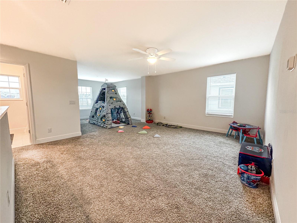
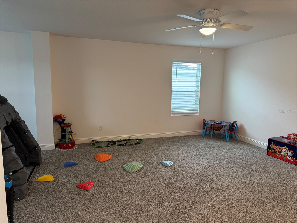
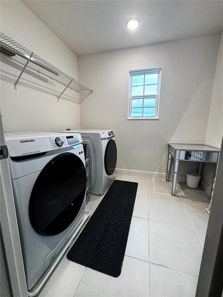
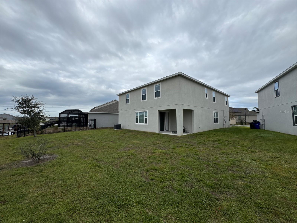
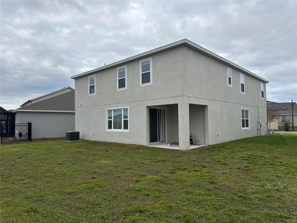
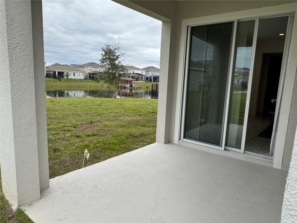
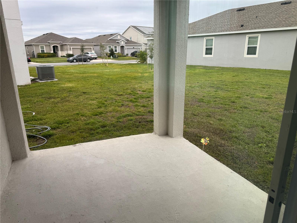
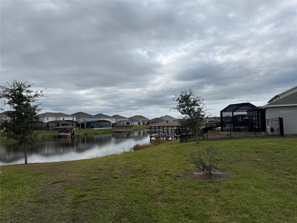
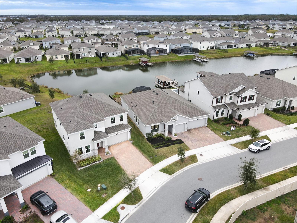
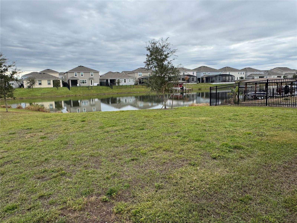
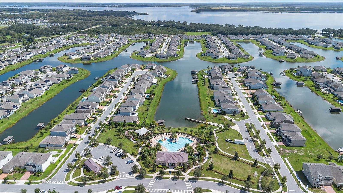
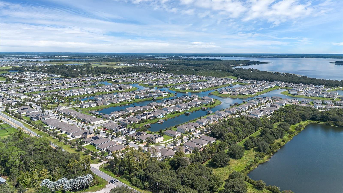
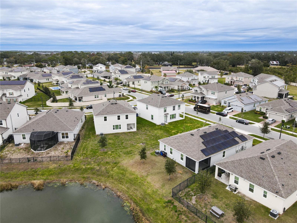
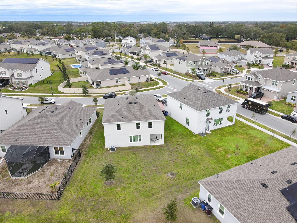
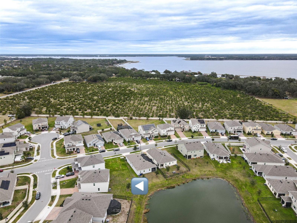
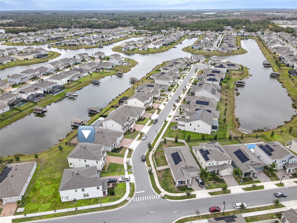
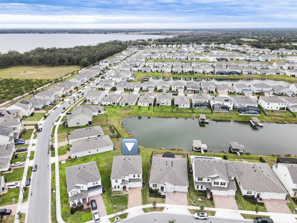
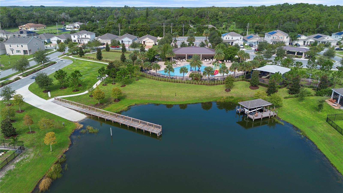
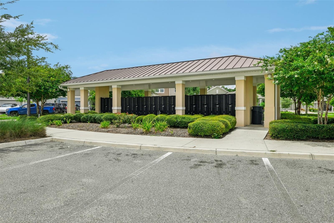
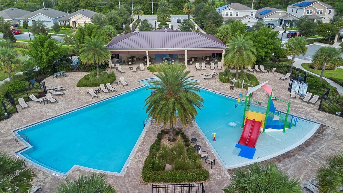
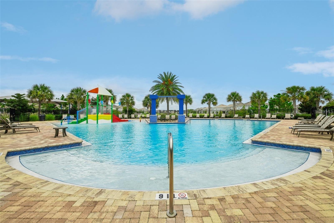
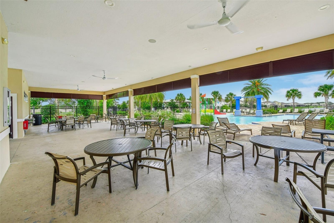
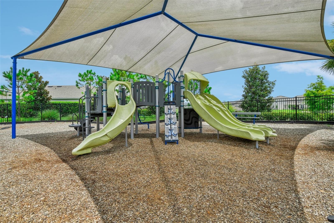
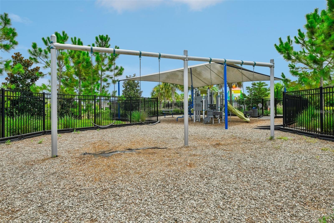
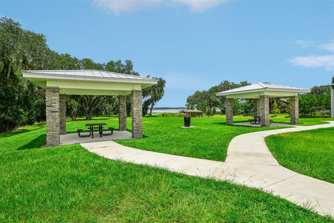
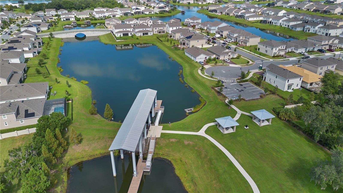
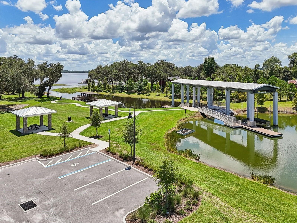
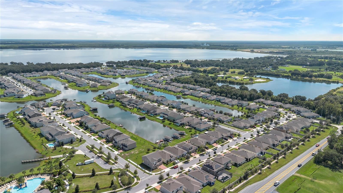
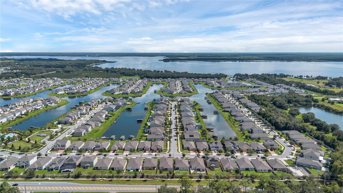
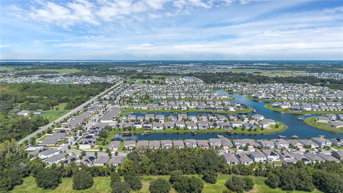
- MLS#: S5118120 ( Residential )
- Street Address: 5052 Center Court
- Viewed: 171
- Price: $699,000
- Price sqft: $177
- Waterfront: Yes
- Wateraccess: Yes
- Waterfront Type: Canal - Freshwater
- Year Built: 2022
- Bldg sqft: 3946
- Bedrooms: 5
- Total Baths: 3
- Full Baths: 3
- Garage / Parking Spaces: 2
- Days On Market: 95
- Additional Information
- Geolocation: 28.2075 / -81.2369
- County: OSCEOLA
- City: ST CLOUD
- Zipcode: 34772
- Subdivision: Hanover Lakes Ph 4
- Elementary School: Hickory Tree Elem
- Middle School: Harmony Middle
- High School: Harmony High
- Provided by: LA ROSA REALTY LLC
- Contact: Monique Morgan
- 321-939-3748

- DMCA Notice
-
DescriptionPrice improvement plus a $5,000 closing cost contribution to help make this home yours!Take advantage of this move in ready, FULLY FURNISHED home in the exclusive waterfront community of Hanover Lakes!Includes up to $20K in premium furniture and $30K in upgrades a true turnkey opportunity!Open concept living with a Chef's Kitchen featuring quartz countertops, premium cabinetry, center island & walk in pantry. The spacious living room flows perfectly for entertaining or relaxing with the family.First floor guest suite with full bath offers flexibility for guests or a home office. Upstairs, enjoy 4 more bedrooms + loft space. The oversized primary suite has space for a sitting area, large walk in closet, and a spa like bathroom with a garden tub & walk in shower.Exterior features include a paver driveway, covered front patio & lush landscaping.Community Amenities:Boat lift with access to the Alligator Chain of Lakes,Resort style pool,Covered playground,Mini soccer field,Dock & boat ramp. Just 25 mins to Lake Nona and 40 mins to Disney, Universal & Downtown Orlando.
All
Similar
Features
Waterfront Description
- Canal - Freshwater
Appliances
- Dishwasher
- Disposal
- Dryer
- Microwave
- Range
- Refrigerator
- Washer
Home Owners Association Fee
- 314.00
Association Name
- Mary James
Association Phone
- 407-705-2190
Carport Spaces
- 0.00
Close Date
- 0000-00-00
Cooling
- Central Air
Country
- US
Covered Spaces
- 0.00
Exterior Features
- Irrigation System
- Lighting
- Sidewalk
Flooring
- Carpet
- Tile
Furnished
- Furnished
Garage Spaces
- 2.00
Heating
- Central
High School
- Harmony High
Insurance Expense
- 0.00
Interior Features
- High Ceilings
- Living Room/Dining Room Combo
- Open Floorplan
- Split Bedroom
- Window Treatments
Legal Description
- HANOVER LAKES PH 4 PB 30 PGS 97-99 LOT 345
Levels
- Two
Living Area
- 3166.00
Middle School
- Harmony Middle
Area Major
- 34772 - St Cloud (Narcoossee Road)
Net Operating Income
- 0.00
Occupant Type
- Owner
Open Parking Spaces
- 0.00
Other Expense
- 0.00
Parcel Number
- 20-26-31-0137-0001-3450
Parking Features
- Driveway
Pets Allowed
- Yes
Property Type
- Residential
Roof
- Shingle
School Elementary
- Hickory Tree Elem
Sewer
- Public Sewer
Tax Year
- 2023
Township
- 26
Utilities
- BB/HS Internet Available
- Cable Available
- Electricity Available
- Water Available
Views
- 171
Virtual Tour Url
- https://www.propertypanorama.com/instaview/stellar/S5118120
Water Source
- Canal/Lake For Irrigation
Year Built
- 2022
Zoning Code
- RESI
Listing Data ©2025 Greater Fort Lauderdale REALTORS®
Listings provided courtesy of The Hernando County Association of Realtors MLS.
Listing Data ©2025 REALTOR® Association of Citrus County
Listing Data ©2025 Royal Palm Coast Realtor® Association
The information provided by this website is for the personal, non-commercial use of consumers and may not be used for any purpose other than to identify prospective properties consumers may be interested in purchasing.Display of MLS data is usually deemed reliable but is NOT guaranteed accurate.
Datafeed Last updated on April 20, 2025 @ 12:00 am
©2006-2025 brokerIDXsites.com - https://brokerIDXsites.com
