Share this property:
Contact Tyler Fergerson
Schedule A Showing
Request more information
- Home
- Property Search
- Search results
- 3718 Winners Court, GOTHA, FL 34734
Property Photos
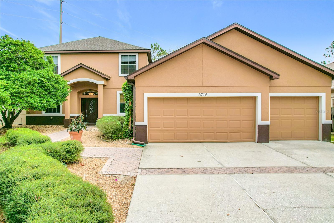

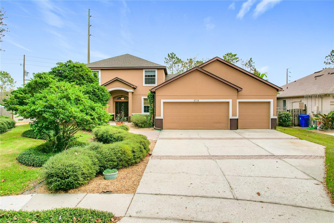
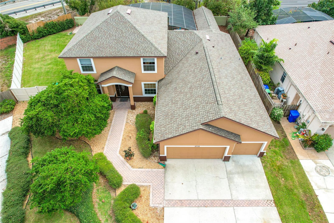
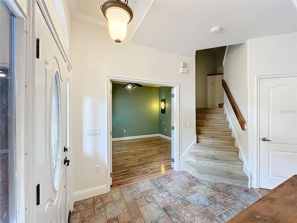
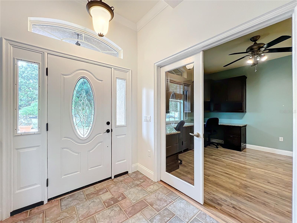
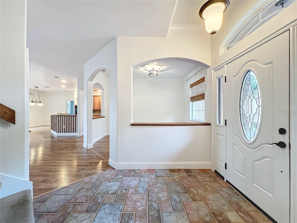
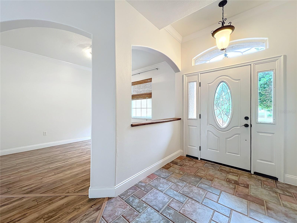
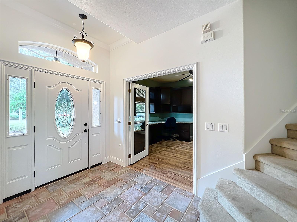
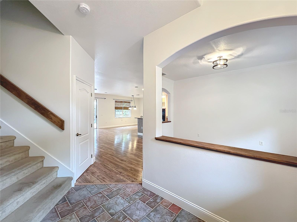
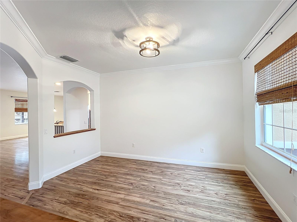
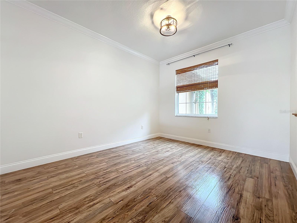
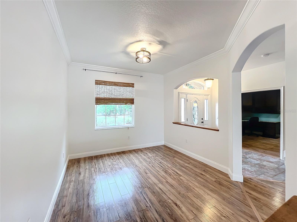
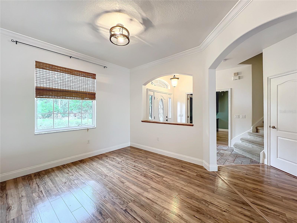
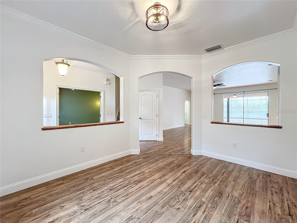
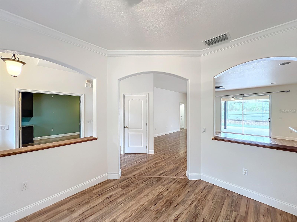
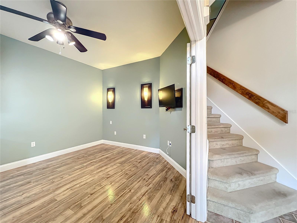
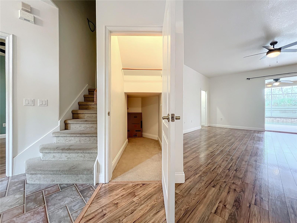
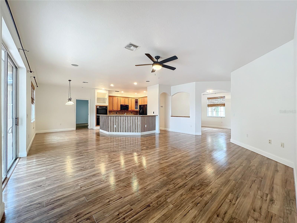
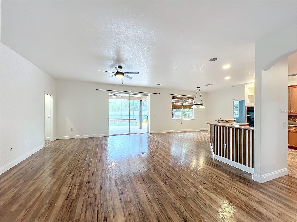
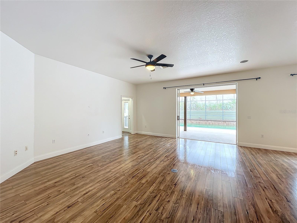
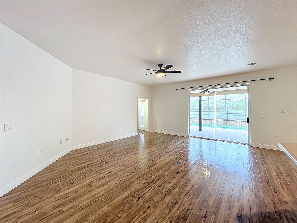
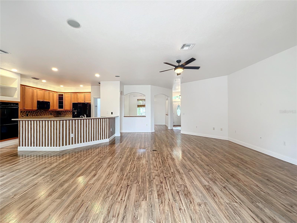
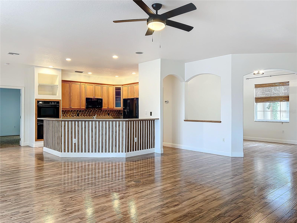
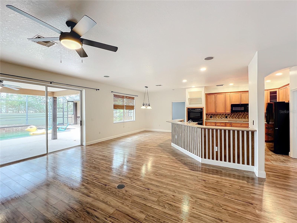
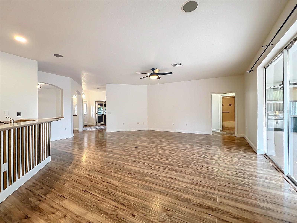
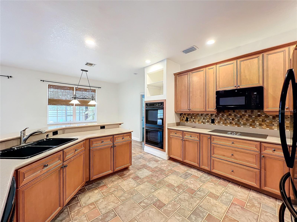
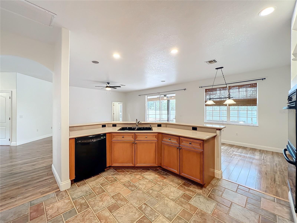
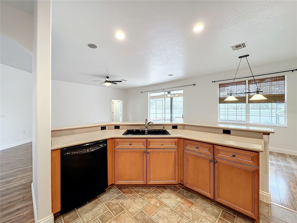
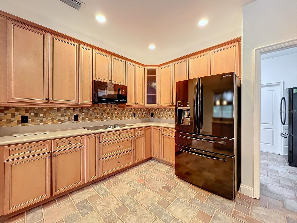
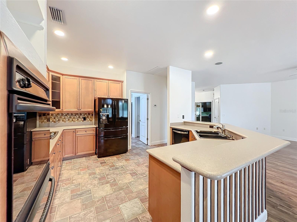
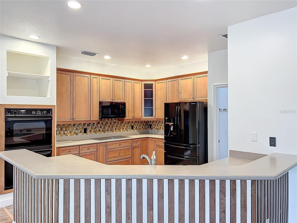
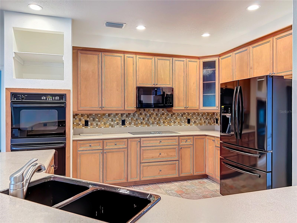
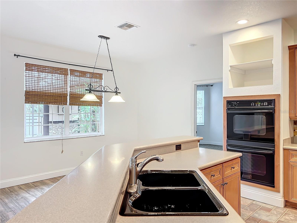
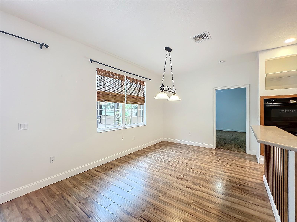
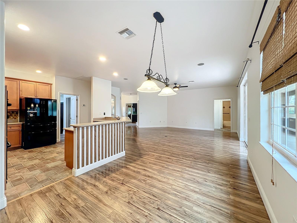
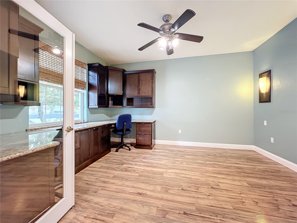
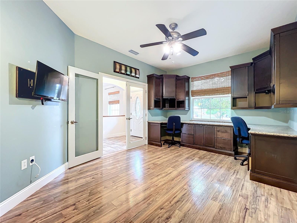
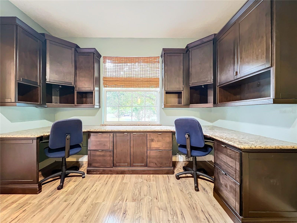
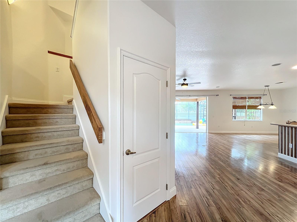
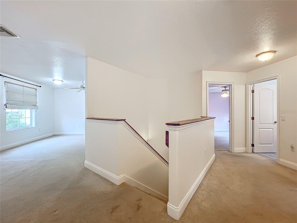
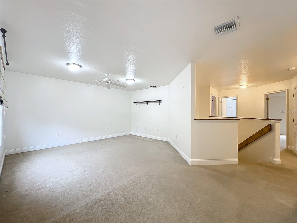
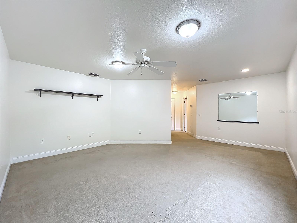
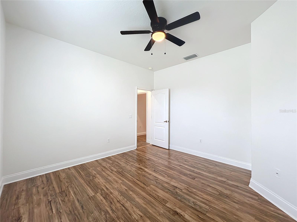
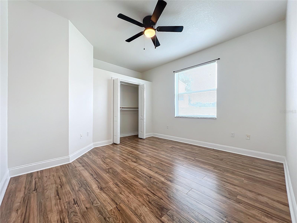
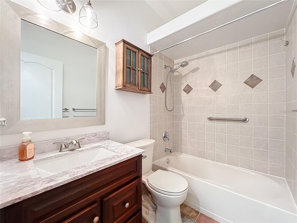
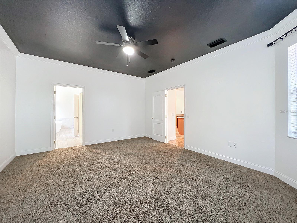
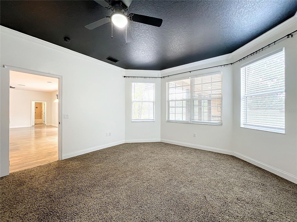
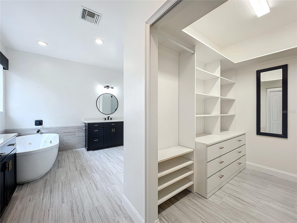
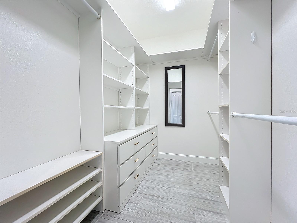
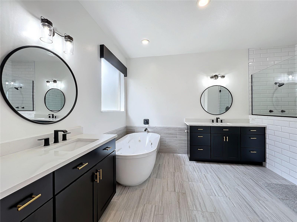
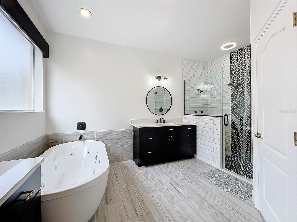
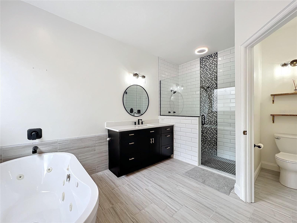
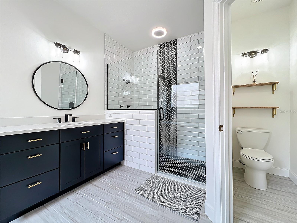
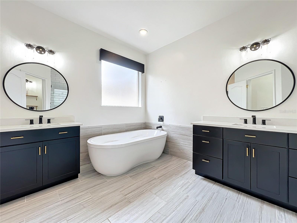
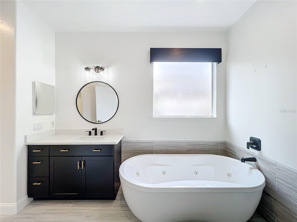
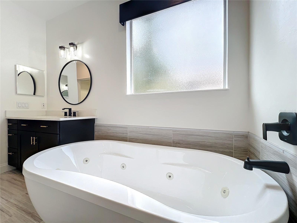
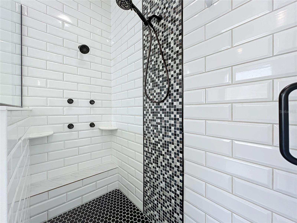
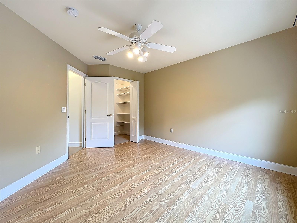
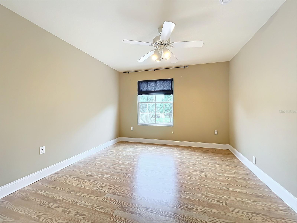
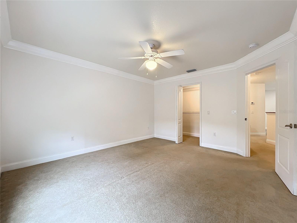
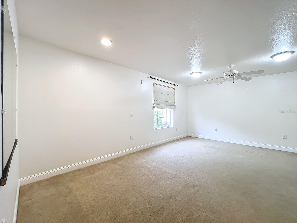
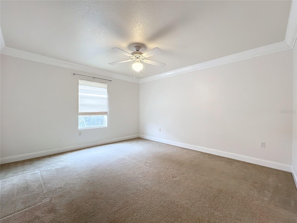
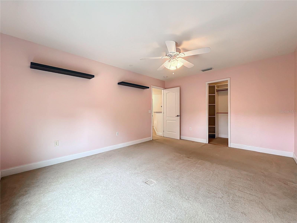
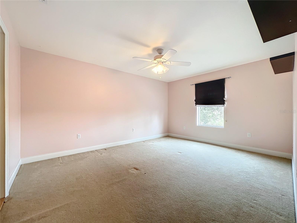
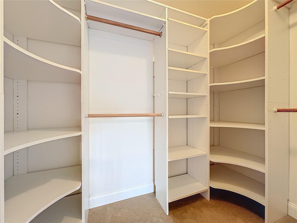
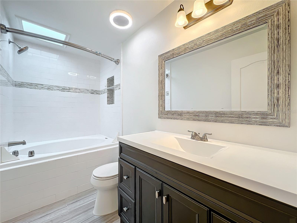
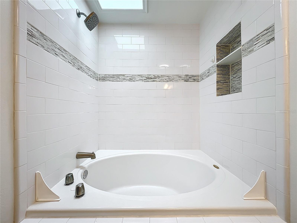
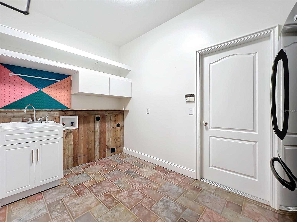
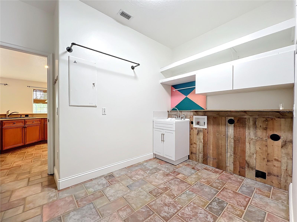
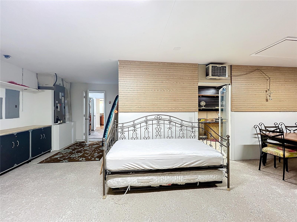
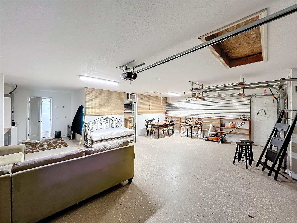
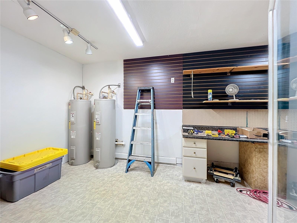
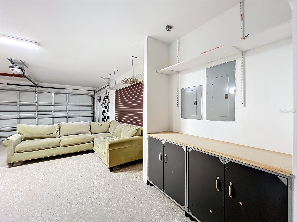
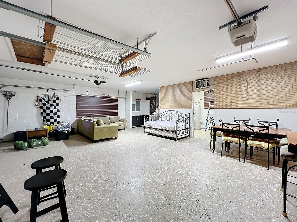
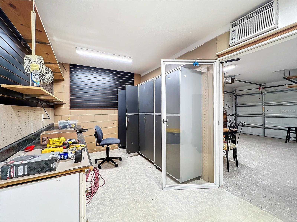
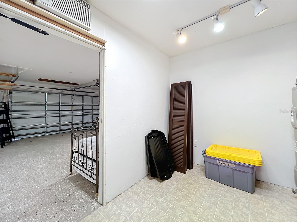
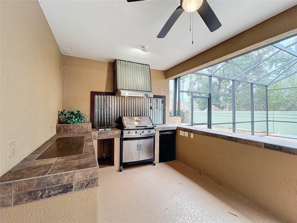
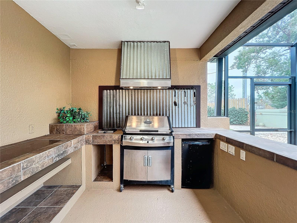
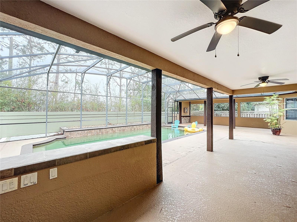
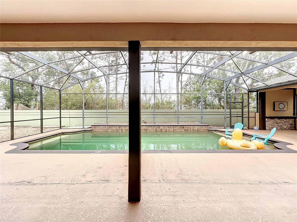
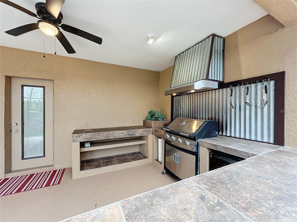
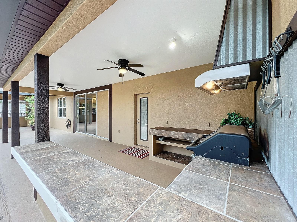
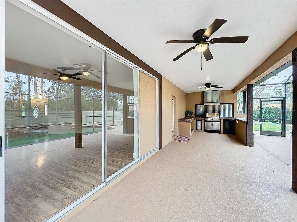
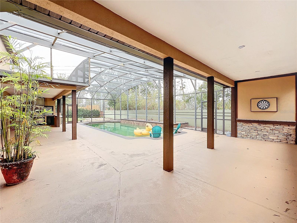

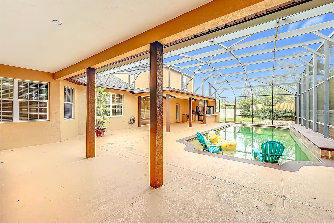
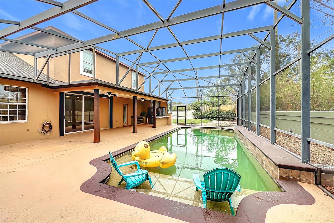
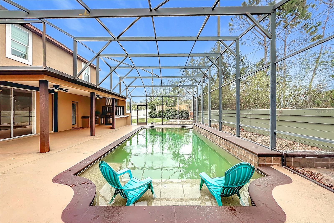
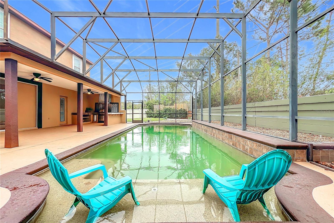
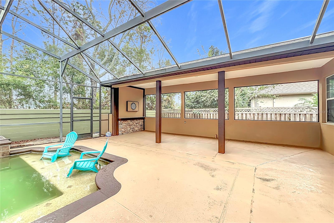
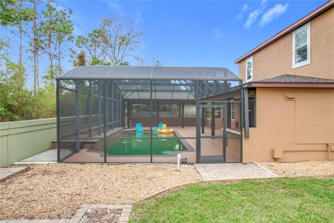
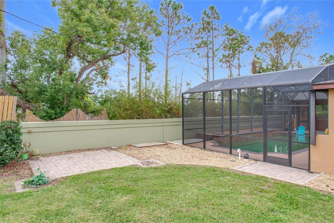
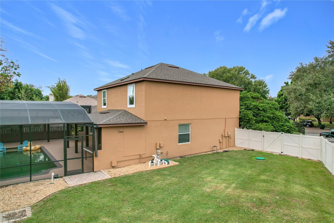
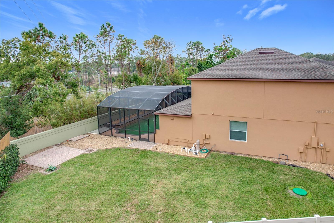
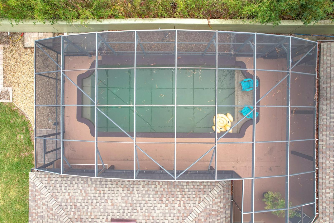
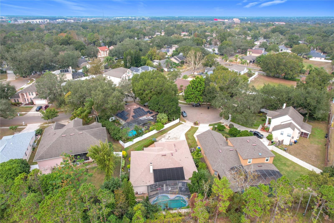
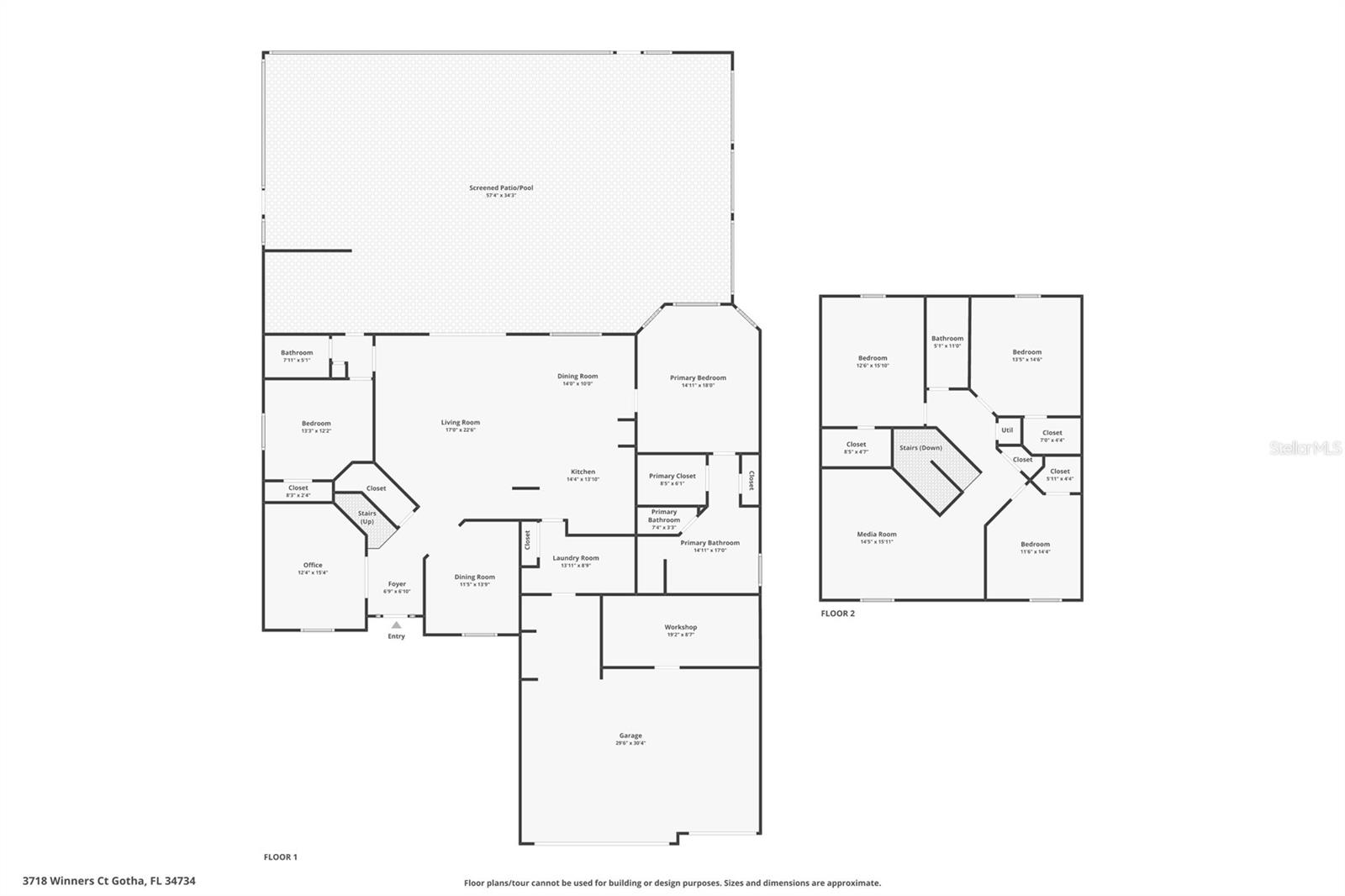
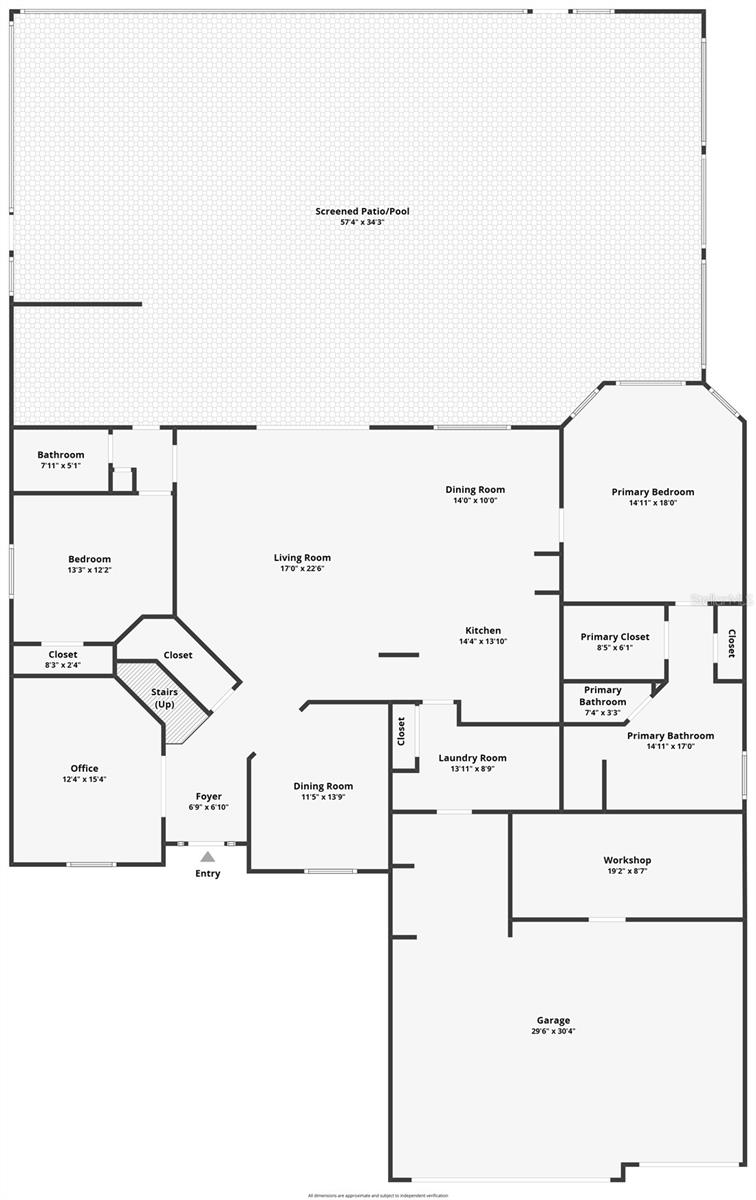
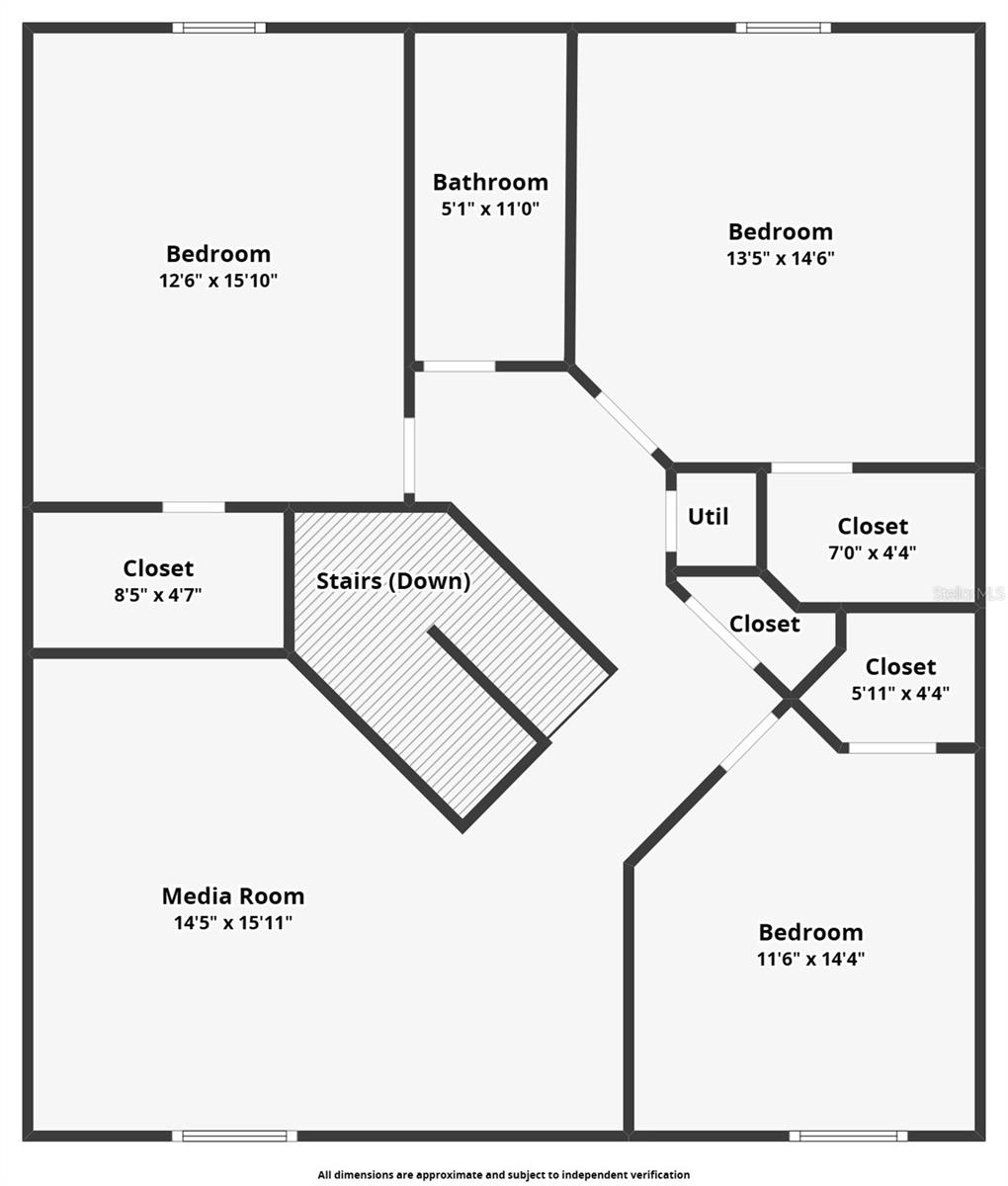

- MLS#: S5117617 ( Residential )
- Street Address: 3718 Winners Court
- Viewed: 127
- Price: $729,900
- Price sqft: $156
- Waterfront: No
- Year Built: 2000
- Bldg sqft: 4665
- Bedrooms: 5
- Total Baths: 3
- Full Baths: 3
- Garage / Parking Spaces: 3
- Days On Market: 113
- Additional Information
- Geolocation: 28.54 / -81.5233
- County: ORANGE
- City: GOTHA
- Zipcode: 34734
- Subdivision: Saddlebrook Rep
- Elementary School: Thornebrooke Elem
- Middle School: Gotha Middle
- High School: Olympia High
- Provided by: PREMIUM PROPERTIES REAL ESTATE
- Contact: TJ Connor
- 407-380-2800

- DMCA Notice
-
DescriptionOne or more photo(s) has been virtually staged. Back on Market!!! Buyer was unable to qualify for financing. Listed Below Appraised Value!!! Custom Built Pool Home in Gotha! This stunning 5 bedroom, 3 bathroom executive home in Gotha, just 9 miles southwest of downtown Orlando, offers a lifestyle of luxury and comfort. Nestled on a quiet cul de sac, this property features a versatile office/flex space that can easily serve as a 6th bedroom. The homes open concept design boasts wood floors throughout the first floor, exuding warmth and sophistication. The seamless flow from the interior to the outdoor living area is perfect for entertaining. Pocket glass doors fully open to reveal a resort style oasis, featuring a saltwater pool with a sun shelf for tanning, multiple lounge areas, and a summer kitchen with a 9 foot bar overlooking the fire pit. The expansive covered lanai offers additional space for relaxation and gatherings. Inside, the gourmet chefs kitchen is equipped with 42 wood cabinets, double ovens, and a breakfast bar that opens to the living room and pool area. The custom built office includes elegant cabinetry, while the guest friendly second bedroom with a full bathroom offers privacy. The luxurious first floor owners retreat features a sitting area, crown molding, and pool views. The spa inspired en suite bath boasts dual vanities, a freestanding jetted tub, a walk in shower with custom shower heads, and a custom built walk in closet. Upstairs, youll find three spacious bedrooms, all with custom built walk in closets, as well as a media/playroom with integrated speakers for endless entertainment. The laundry/mud room includes a pantry and an extra refrigerator for added convenience. The 3 car garage offers plenty of storage space, with an additional flex room ideal for a workshop. Above the garage, an expansive 8x30 unfinished attic provides even more storage potential. Additional updates include a new roof in 2021, freshly painted interior and exterior in June 2024, and bathroom renovations in 2023. With 2 HVAC units (installed in 2018) and a fenced in yard, this home is turnkey and move in ready. Located near top rated schools (Thornebrooke Elementary, Gotha Middle, Olympia High), shopping, Health Central Hospital, and convenient access to major highways (408/429/FL Turnpike), this home is also just a short drive to Walt Disney World, Universal Studios, and the Windermere/Dr. Phillips areas. Schedule your showing today and make this resort style retreat your new home!
All
Similar
Features
Appliances
- Dishwasher
- Disposal
- Dryer
- Microwave
- Range
- Refrigerator
- Washer
Home Owners Association Fee
- 630.00
Association Name
- Leland Management
Association Phone
- 407-447-9955
Carport Spaces
- 0.00
Close Date
- 0000-00-00
Cooling
- Central Air
Country
- US
Covered Spaces
- 0.00
Exterior Features
- Garden
- Irrigation System
- Lighting
- Other
- Outdoor Grill
- Outdoor Kitchen
- Outdoor Shower
Fencing
- Stone
- Vinyl
Flooring
- Carpet
- Tile
Garage Spaces
- 3.00
Heating
- Central
High School
- Olympia High
Insurance Expense
- 0.00
Interior Features
- Ceiling Fans(s)
- High Ceilings
- Open Floorplan
- Walk-In Closet(s)
Legal Description
- SADDLEBROOK A REPLAT 32/30 LOT 187
Levels
- Two
Living Area
- 3144.00
Middle School
- Gotha Middle
Area Major
- 34734 - Gotha
Net Operating Income
- 0.00
Occupant Type
- Vacant
Open Parking Spaces
- 0.00
Other Expense
- 0.00
Parcel Number
- 29-22-28-7815-01-870
Parking Features
- Garage Door Opener
- Workshop in Garage
Pets Allowed
- Cats OK
- Dogs OK
Pool Features
- Child Safety Fence
- Chlorine Free
- Gunite
- In Ground
- Lighting
- Other
- Salt Water
Property Type
- Residential
Roof
- Shingle
School Elementary
- Thornebrooke Elem
Sewer
- Septic Tank
Tax Year
- 2024
Township
- 22
Utilities
- Public
Views
- 127
Virtual Tour Url
- https://www.propertypanorama.com/instaview/stellar/S5117617
Water Source
- Public
Year Built
- 2000
Zoning Code
- R-1A
Listing Data ©2025 Greater Fort Lauderdale REALTORS®
Listings provided courtesy of The Hernando County Association of Realtors MLS.
Listing Data ©2025 REALTOR® Association of Citrus County
Listing Data ©2025 Royal Palm Coast Realtor® Association
The information provided by this website is for the personal, non-commercial use of consumers and may not be used for any purpose other than to identify prospective properties consumers may be interested in purchasing.Display of MLS data is usually deemed reliable but is NOT guaranteed accurate.
Datafeed Last updated on April 20, 2025 @ 12:00 am
©2006-2025 brokerIDXsites.com - https://brokerIDXsites.com
