Share this property:
Contact Tyler Fergerson
Schedule A Showing
Request more information
- Home
- Property Search
- Search results
- 965 Shady Tree Lane, DAVENPORT, FL 33897
Property Photos
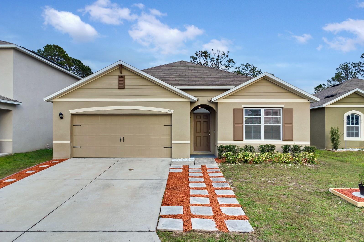

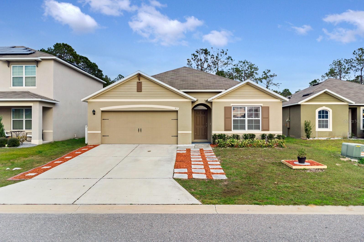
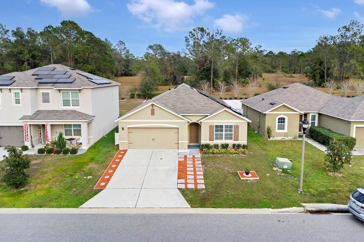
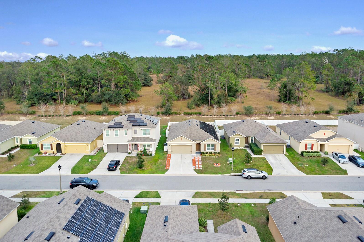
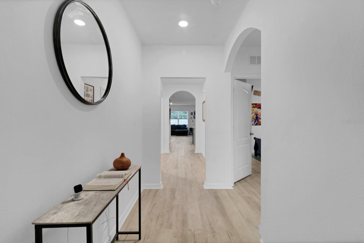
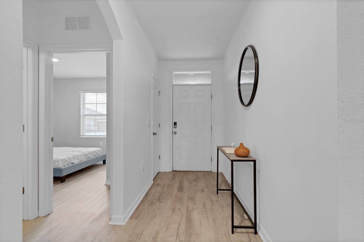
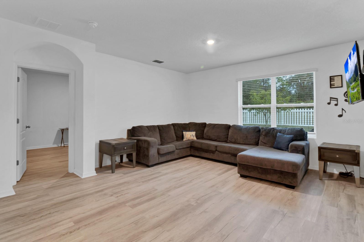
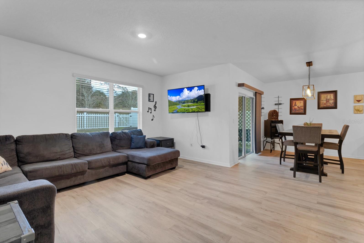
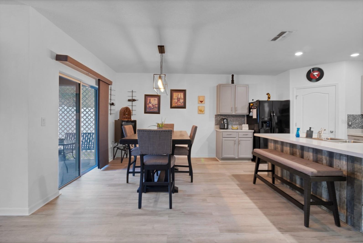
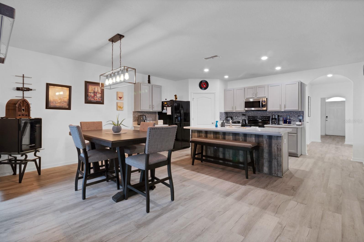
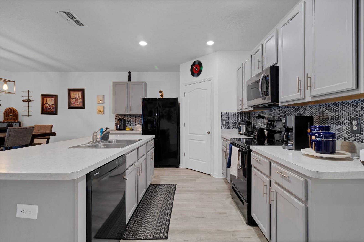
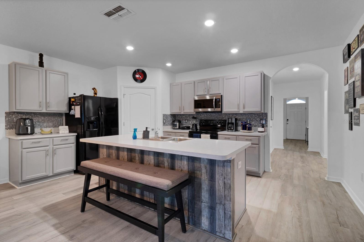
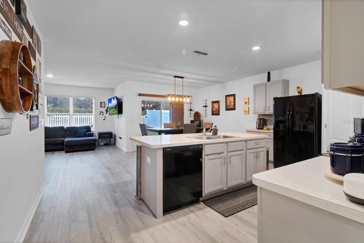
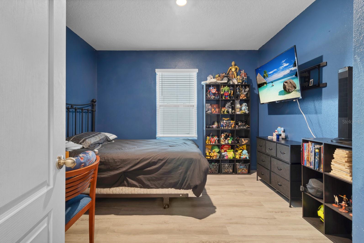
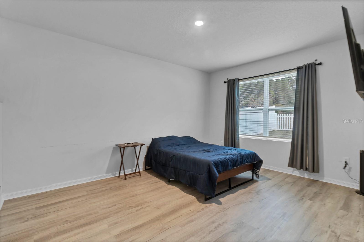
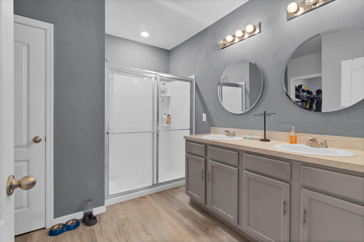
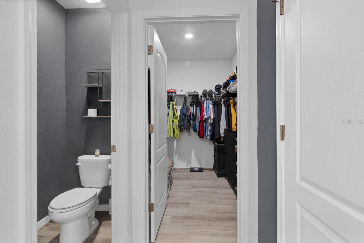
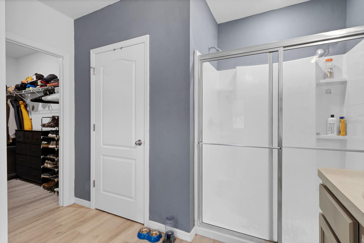
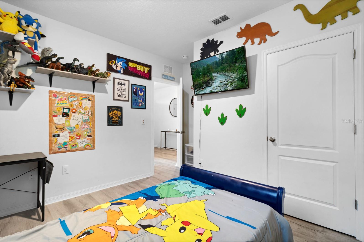
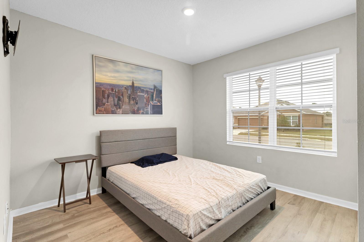
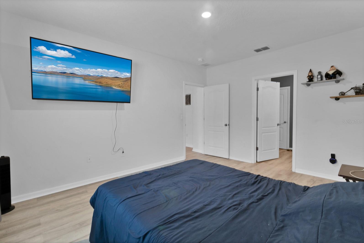
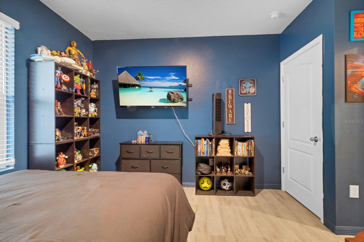
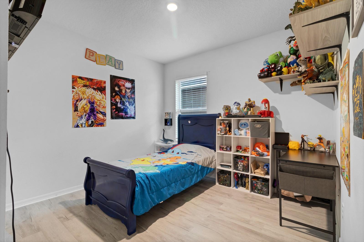
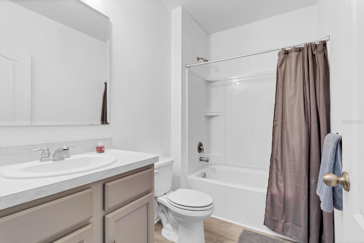
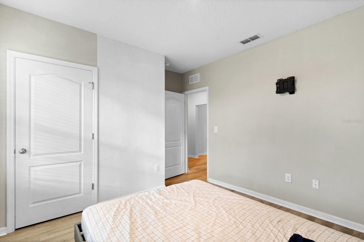
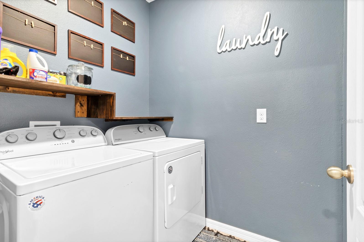
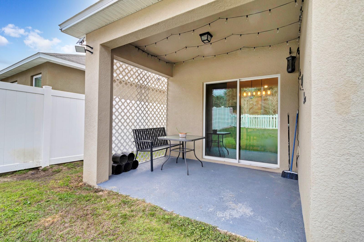
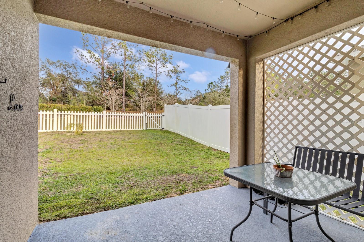
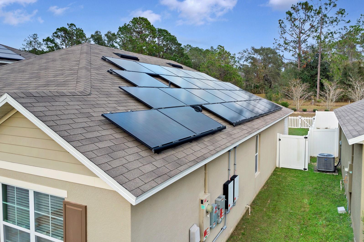
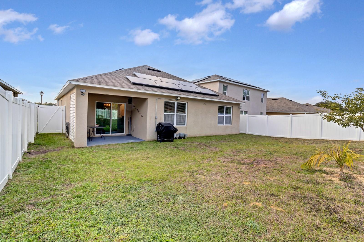
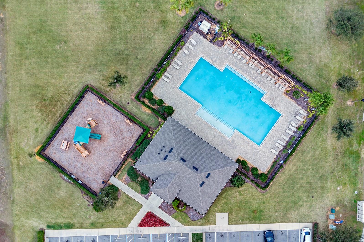
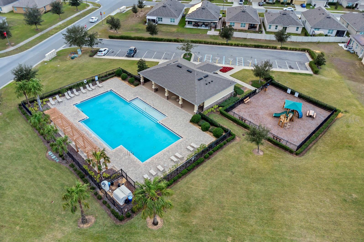
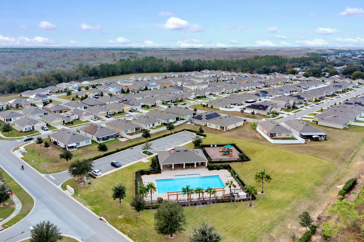
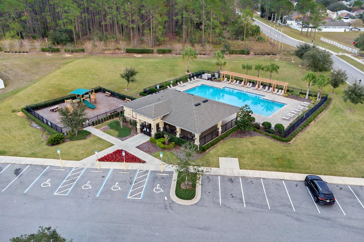
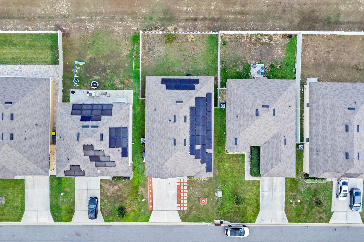
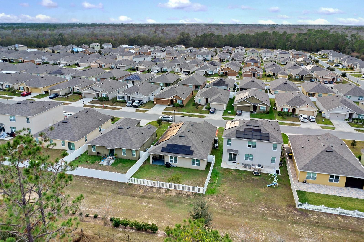
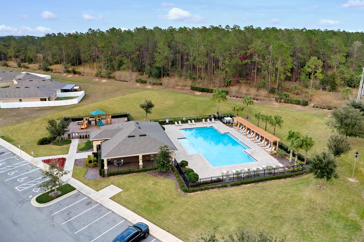
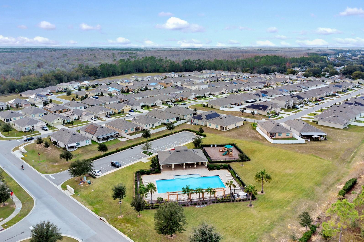
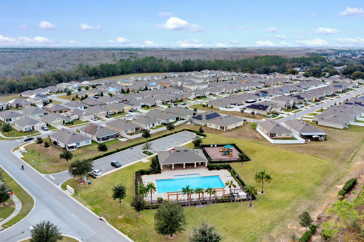
- MLS#: S5117566 ( Residential )
- Street Address: 965 Shady Tree Lane
- Viewed: 53
- Price: $329,900
- Price sqft: $179
- Waterfront: No
- Year Built: 2019
- Bldg sqft: 1846
- Bedrooms: 4
- Total Baths: 2
- Full Baths: 2
- Garage / Parking Spaces: 2
- Days On Market: 142
- Additional Information
- Geolocation: 28.2873 / -81.6737
- County: POLK
- City: DAVENPORT
- Zipcode: 33897
- Subdivision: Willow Benmd Ph 3
- Elementary School: Dundee Elem
- Middle School: Daniel Jenkins Academy of Tech
- High School: Davenport
- Provided by: VITAL REALTY GROUP INC
- Contact: Maria Genao Santos
- 407-944-1833

- DMCA Notice
-
DescriptionJUST REDUCED! Welcome an exquisite gem nestled in the heart of Davenport! This stunning property offers a perfect blend of luxury and comfort. Step inside to discover an open floor plan with a nice kitchen. Outside, enjoy the Florida lifestyle with a large open patio with a conservation view, ideal for year round enjoyment. Located in a friendly neighborhood, this home is just minutes away from shopping, dining, and world renowned attractions. Sunset Walk and Margaritaville are about 20 minutes away and contain several shops and restaurants. Disney World and several other major Central, FL attractions are only 30 minutes away. The community has its own pool, playground, and clubhouse. Dont miss the opportunity to make this beautiful HOUSE your dream home. Schedule a showing today and experience the best of Davenport living!. Seller will provide incentives towards the Sola panels. Buyers must take over the solar panels contract.
All
Similar
Features
Appliances
- Dishwasher
- Disposal
- Microwave
- Range
- Refrigerator
Home Owners Association Fee
- 210.00
Association Name
- Access Management/Katie Perez
Association Phone
- 407-480-4200?
Carport Spaces
- 0.00
Close Date
- 0000-00-00
Cooling
- Central Air
Country
- US
Covered Spaces
- 0.00
Exterior Features
- Gray Water System
- Lighting
- Sliding Doors
Flooring
- Carpet
- Ceramic Tile
Garage Spaces
- 2.00
Heating
- Central
High School
- Davenport High School
Insurance Expense
- 0.00
Interior Features
- Ceiling Fans(s)
- Open Floorplan
Legal Description
- WILLOW BEND - PHASE 3 PB 170 PGS 37-39 LOT 131
Levels
- One
Living Area
- 1846.00
Middle School
- Daniel Jenkins Academy of Technology Middle
Area Major
- 33897 - Davenport
Net Operating Income
- 0.00
Occupant Type
- Owner
Open Parking Spaces
- 0.00
Other Expense
- 0.00
Parcel Number
- 26-25-26-999921-001310
Pets Allowed
- Yes
Property Type
- Residential
Roof
- Shingle
School Elementary
- Dundee Elem
Sewer
- Public Sewer
Tax Year
- 2023
Township
- 25
Utilities
- BB/HS Internet Available
- Cable Available
- Sprinkler Recycled
Views
- 53
Virtual Tour Url
- https://www.propertypanorama.com/instaview/stellar/S5117566
Water Source
- Public
Year Built
- 2019
Listing Data ©2025 Greater Fort Lauderdale REALTORS®
Listings provided courtesy of The Hernando County Association of Realtors MLS.
Listing Data ©2025 REALTOR® Association of Citrus County
Listing Data ©2025 Royal Palm Coast Realtor® Association
The information provided by this website is for the personal, non-commercial use of consumers and may not be used for any purpose other than to identify prospective properties consumers may be interested in purchasing.Display of MLS data is usually deemed reliable but is NOT guaranteed accurate.
Datafeed Last updated on June 15, 2025 @ 12:00 am
©2006-2025 brokerIDXsites.com - https://brokerIDXsites.com
