Share this property:
Contact Tyler Fergerson
Schedule A Showing
Request more information
- Home
- Property Search
- Search results
- 4333 Bayside Village Drive 314, TAMPA, FL 33615
Property Photos
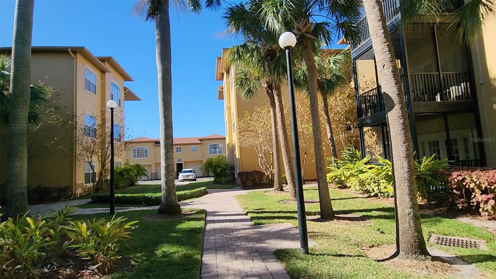

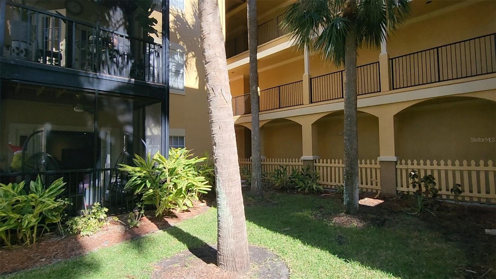
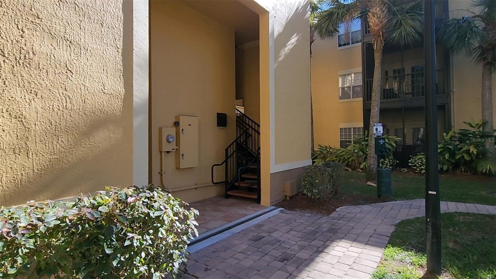
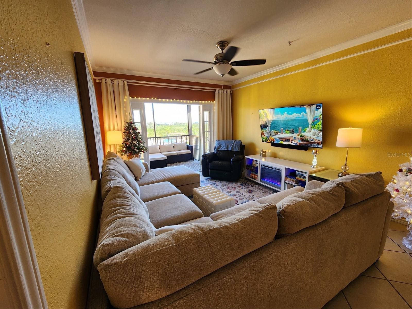
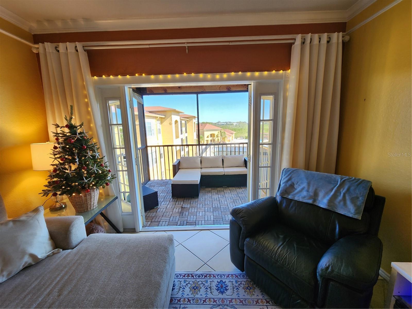
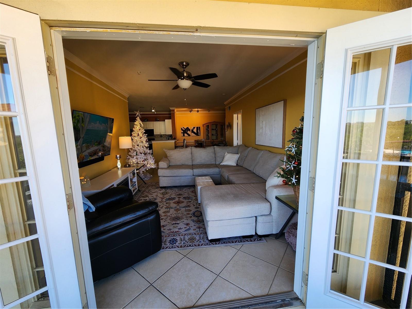
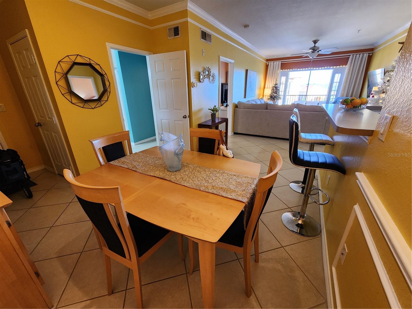
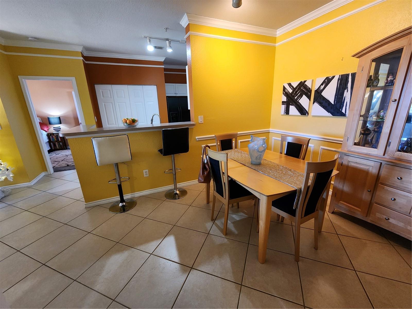
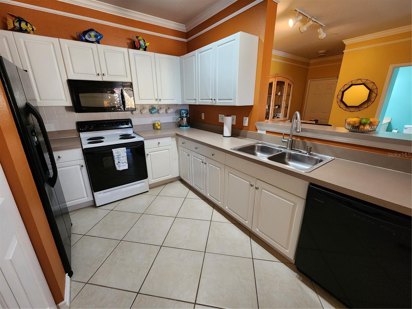
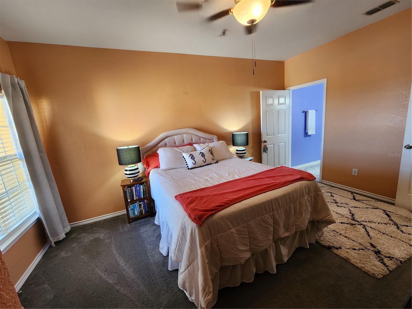
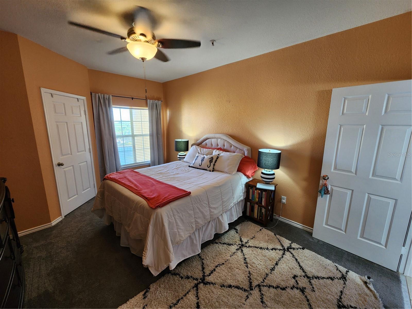
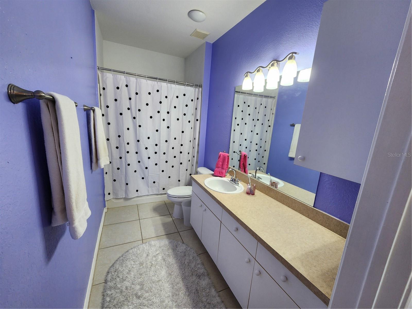
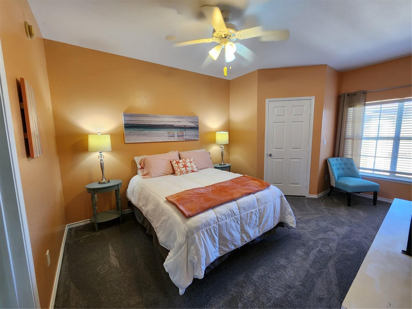
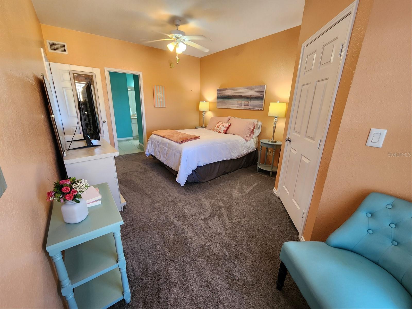
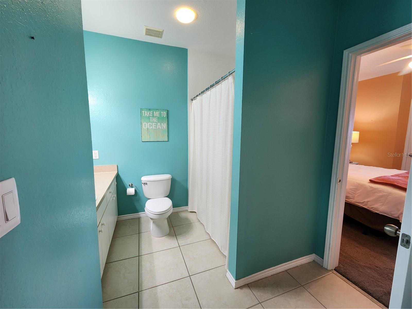
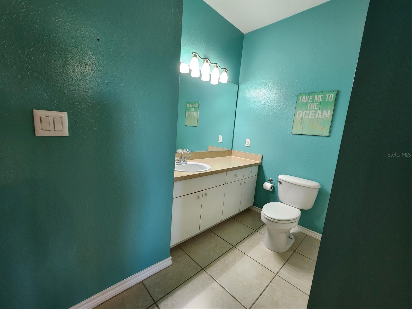
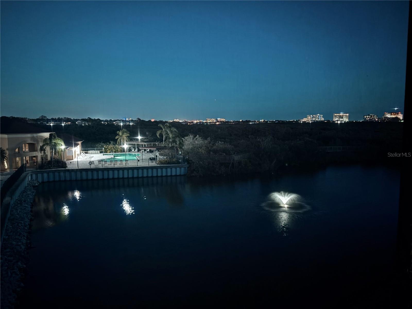
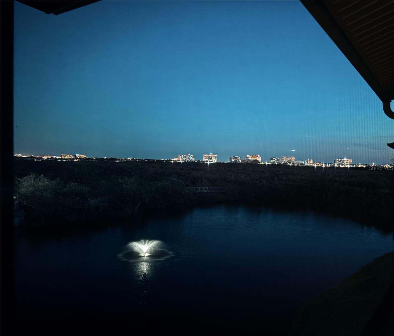
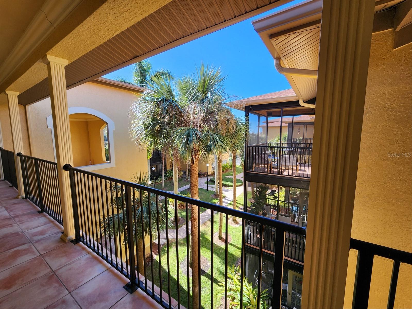
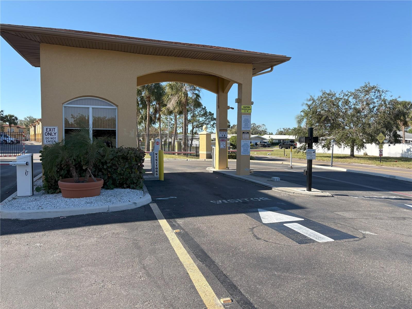
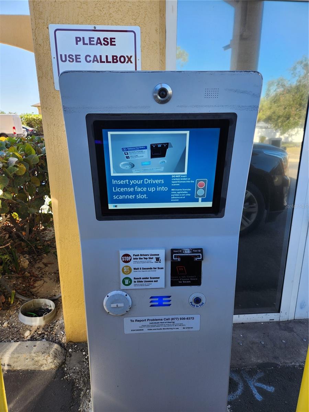
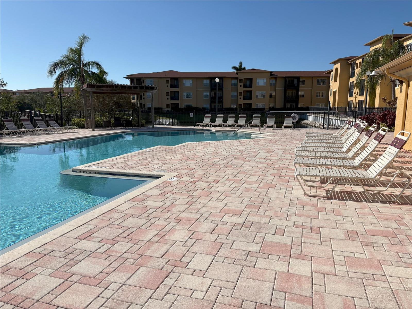
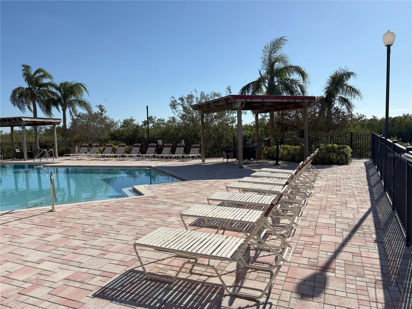
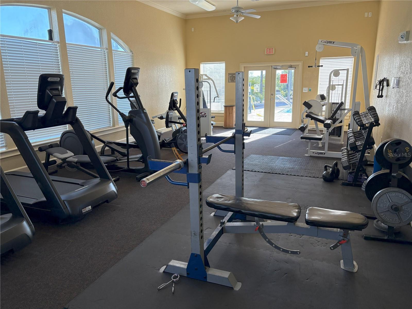
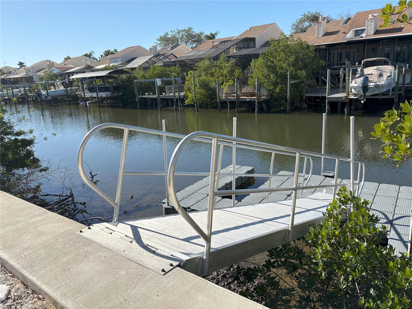
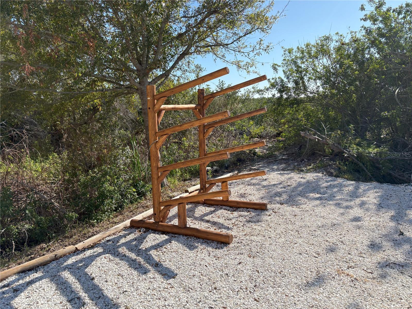









- MLS#: S5117564 ( Residential )
- Street Address: 4333 Bayside Village Drive 314
- Viewed: 179
- Price: $250,000
- Price sqft: $202
- Waterfront: No
- Year Built: 2000
- Bldg sqft: 1239
- Bedrooms: 2
- Total Baths: 2
- Full Baths: 2
- Days On Market: 114
- Additional Information
- Geolocation: 27.9815 / -82.5761
- County: HILLSBOROUGH
- City: TAMPA
- Zipcode: 33615
- Subdivision: Beachwalk Condo
- Building: Beachwalk Condo
- Provided by: REMAX PREMIER PROPERTIES
- Contact: Marlene Rivera
- 407-343-4245

- DMCA Notice
-
DescriptionIndulge in your ideal lifestyle, and enjoy breathtaking views of Tampa's downtown skyline from this 2 bedroom, 2 bath condo nestled in the sought after Beachwalk community, featuring top tier amenities such as a gated security entrance, pool, fitness center, and clubhouse. The condo itself is located on the third floor and has convenient elevator access close by. Within the condo, you'll find ceramic tile flooring in the living and dining rooms, as well as the kitchen. The unit is adorned in trendy colors and features lovely high ceilings. The layout is designed with two master suites in a split plan, each complete with walk in closets. The kitchen features a breakfast bar and a convenient laundry room with a full sized washer and dryer to add to the homes appeal. When you want to take a moment to enjoy your water view and the Florida weather, you can step through the French doors that lead onto the tiled screened patio. The toilet in the master bathroom and the washing machine are new and were purchased in Dec. 2024. The Beachwalk community is close to your local grocery stores, restaurants, and more! You'll also be 6 miles away from Tampa International Airport and International Plaza, as well as 10 miles away from the University of Tampa area. The HOA fees include flood insurance, grounds maintenance, trash, and association amenities (fitness center, clubhouse, game room, theater room, billiard room, heated pool, boardwalk, kayak launch, etc.) Dont miss the opportunity to own this stunning condo in a prime location with exceptional amenities. Contact the listing agent to schedule a viewing today!
All
Similar
Features
Appliances
- Dishwasher
- Disposal
- Dryer
- Electric Water Heater
- Exhaust Fan
- Ice Maker
- Range
- Range Hood
- Refrigerator
- Washer
Association Amenities
- Clubhouse
- Elevator(s)
- Fitness Center
- Gated
- Lobby Key Required
- Maintenance
- Pool
- Recreation Facilities
- Security
Home Owners Association Fee
- 675.67
Home Owners Association Fee Includes
- Pool
- Insurance
- Maintenance Structure
- Maintenance Grounds
- Management
- Pest Control
- Security
- Trash
Association Name
- INFRAMARK/MISTY GORDAN
Association Phone
- 813-884-7755
Carport Spaces
- 0.00
Close Date
- 0000-00-00
Cooling
- Central Air
Country
- US
Covered Spaces
- 0.00
Exterior Features
- Balcony
- Courtyard
- French Doors
- Rain Gutters
- Sidewalk
Flooring
- Carpet
- Ceramic Tile
Garage Spaces
- 0.00
Heating
- Electric
Insurance Expense
- 0.00
Interior Features
- Ceiling Fans(s)
- Crown Molding
- High Ceilings
- Open Floorplan
- Thermostat
- Vaulted Ceiling(s)
- Walk-In Closet(s)
Legal Description
- BEACHWALK CONDOMINIUM UNIT 33-314 BLDG 2 AND AN UNDIV INT IN COMMON ELEM
Levels
- One
Living Area
- 1140.00
Lot Features
- Conservation Area
- Flood Insurance Required
- FloodZone
- Sidewalk
- Paved
- Private
Area Major
- 33615 - Tampa / Town and Country
Net Operating Income
- 0.00
Occupant Type
- Owner
Open Parking Spaces
- 0.00
Other Expense
- 0.00
Parcel Number
- U-11-29-17-82W-000002-33314.0
Parking Features
- Assigned
- Guest
Pets Allowed
- Breed Restrictions
- Number Limit
- Yes
Property Type
- Residential
Roof
- Tile
Sewer
- Public Sewer
Tax Year
- 2024
Township
- 29
Unit Number
- 314
Utilities
- BB/HS Internet Available
- Cable Available
- Electricity Available
- Sewer Available
- Street Lights
View
- City
- Water
Views
- 179
Virtual Tour Url
- https://www.propertypanorama.com/instaview/stellar/S5117564
Water Source
- Canal/Lake For Irrigation
Year Built
- 2000
Zoning Code
- PD
Listing Data ©2025 Greater Fort Lauderdale REALTORS®
Listings provided courtesy of The Hernando County Association of Realtors MLS.
Listing Data ©2025 REALTOR® Association of Citrus County
Listing Data ©2025 Royal Palm Coast Realtor® Association
The information provided by this website is for the personal, non-commercial use of consumers and may not be used for any purpose other than to identify prospective properties consumers may be interested in purchasing.Display of MLS data is usually deemed reliable but is NOT guaranteed accurate.
Datafeed Last updated on April 20, 2025 @ 12:00 am
©2006-2025 brokerIDXsites.com - https://brokerIDXsites.com
