Share this property:
Contact Tyler Fergerson
Schedule A Showing
Request more information
- Home
- Property Search
- Search results
- 277 Breckenridge Circle Se, PALM BAY, FL 32909
Property Photos
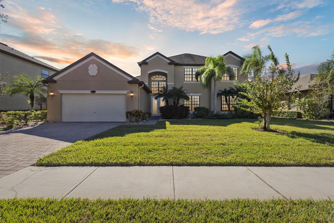

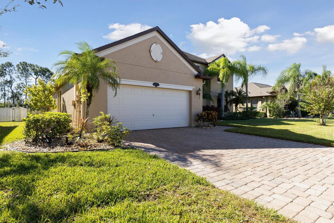
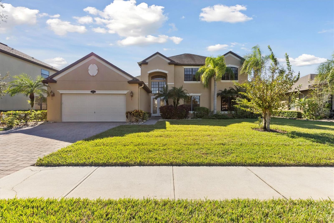
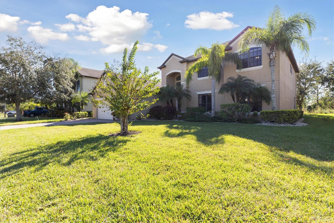
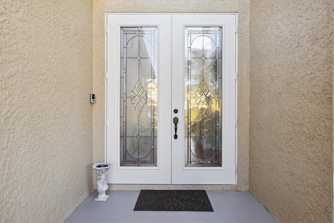
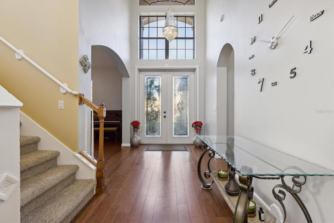
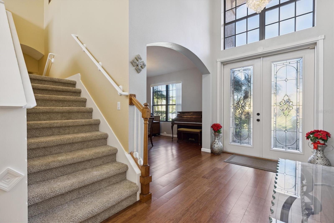
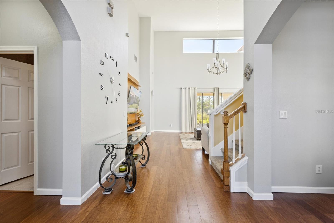
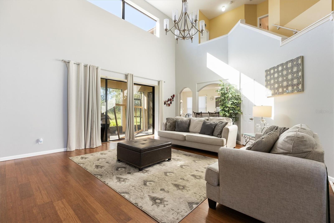
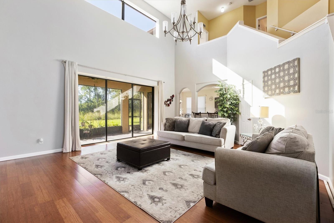
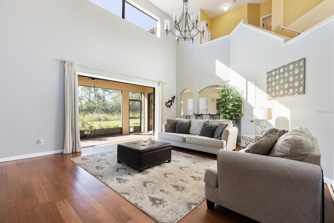
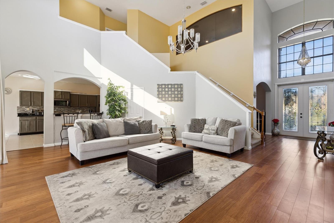
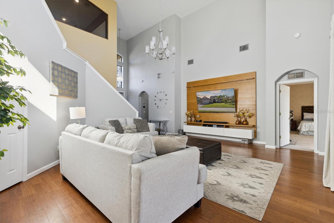
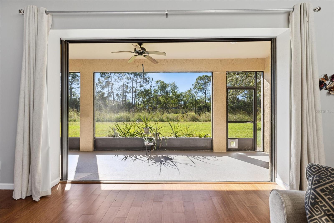
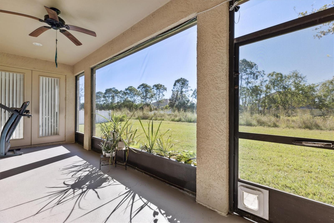
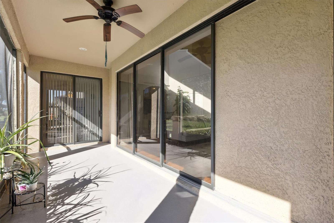
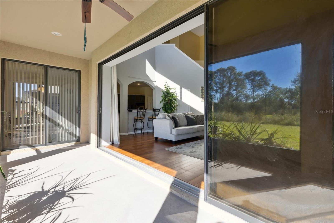
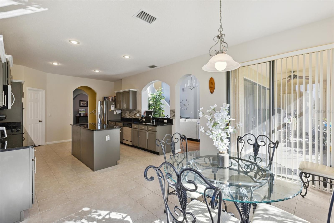
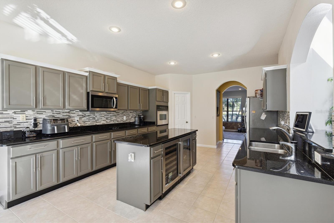
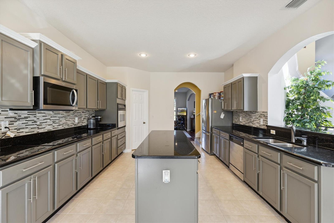
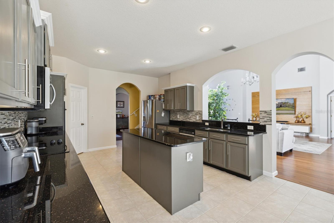
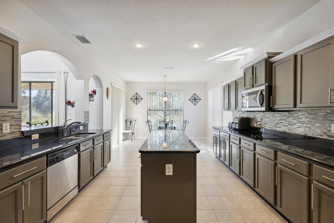
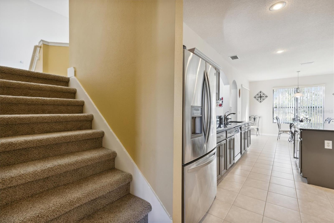
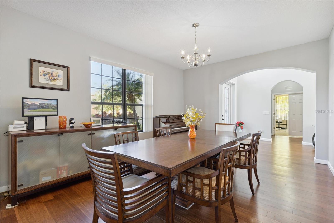
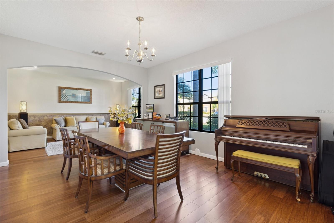
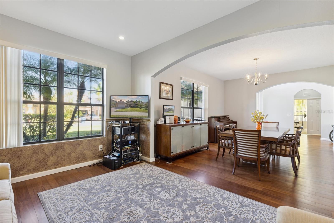
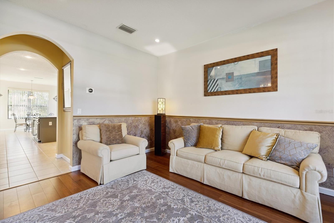
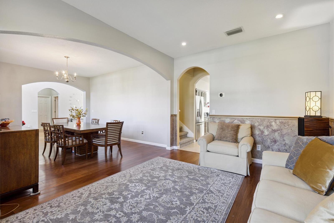
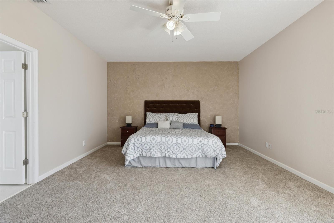
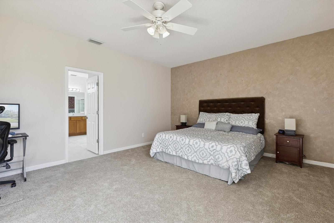
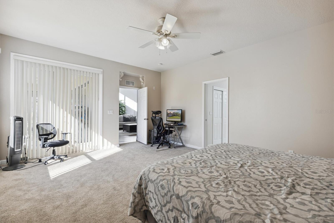
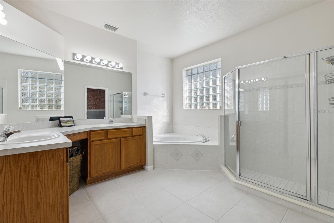
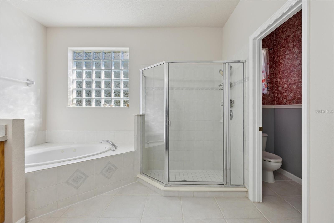
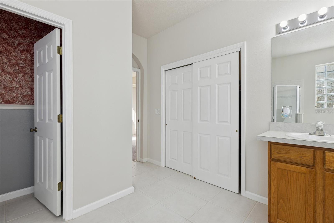
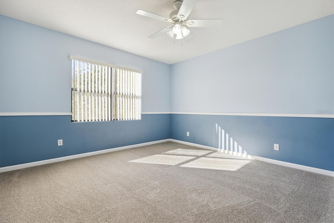
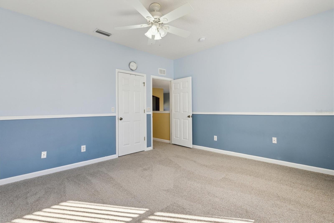
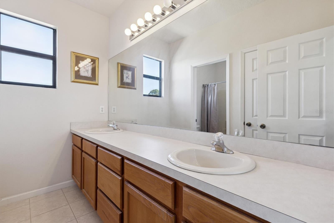
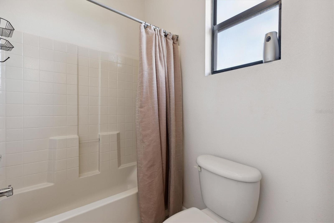
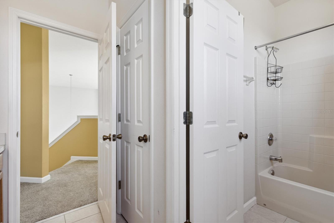
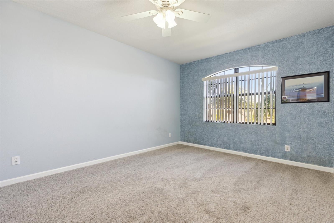
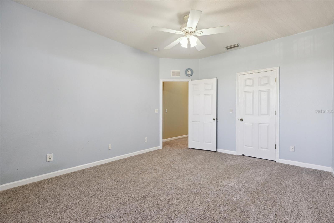
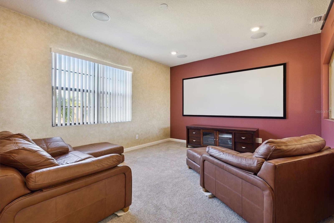
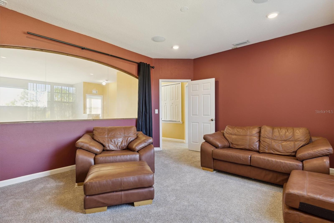
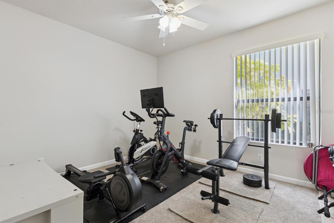
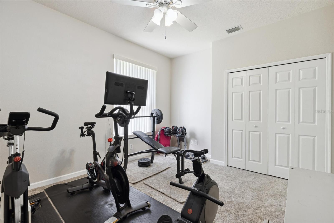
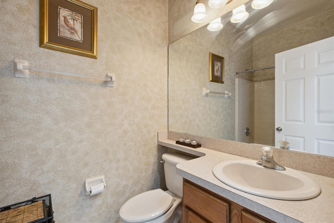
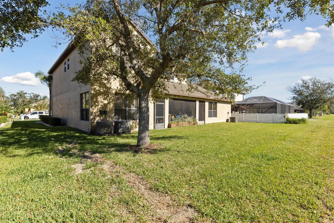
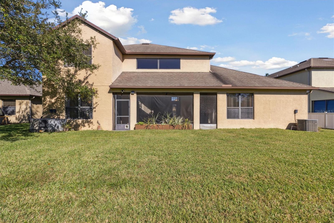
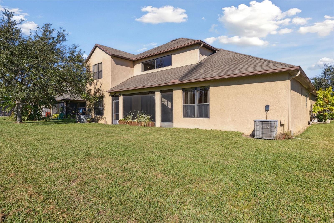
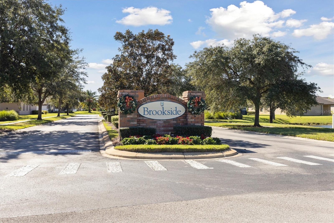
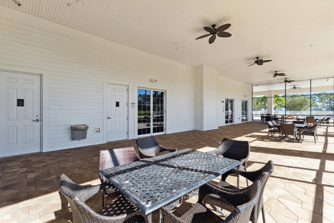
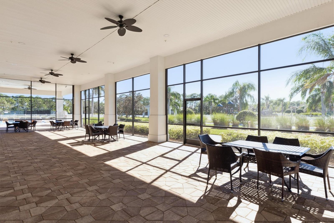
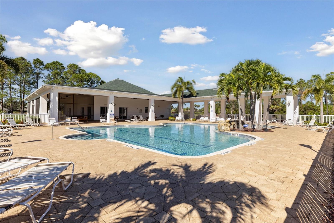
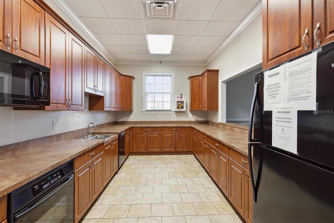
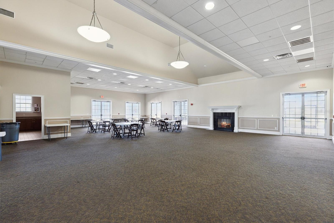
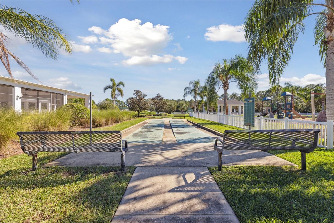
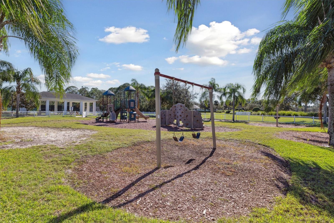
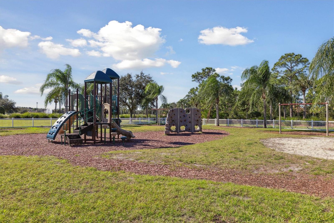
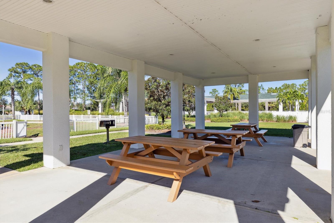
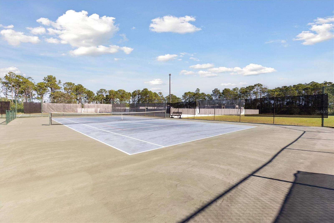
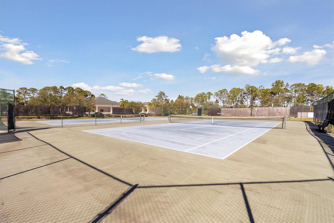
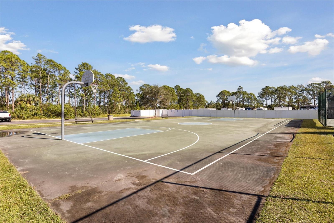
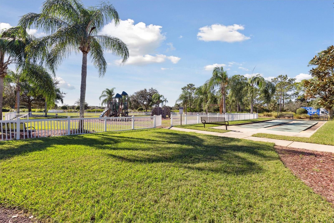
- MLS#: S5116851 ( Residential )
- Street Address: 277 Breckenridge Circle Se
- Viewed: 203
- Price: $580,000
- Price sqft: $151
- Waterfront: No
- Year Built: 2006
- Bldg sqft: 3841
- Bedrooms: 4
- Total Baths: 3
- Full Baths: 3
- Garage / Parking Spaces: 2
- Days On Market: 131
- Additional Information
- Geolocation: 27.9394 / -80.6658
- County: BREVARD
- City: PALM BAY
- Zipcode: 32909
- Subdivision: Brooksidebayside Lakes
- Provided by: FLORIDA REALTY RESULTS LLC
- Contact: Jeffrey Perry
- 407-343-8137

- DMCA Notice
-
DescriptionDiscover your dream home in the sought after Brookside at Bayside Lakes gated community. This stunning 2 story residence offers 3,401 sq ft of luxurious living space, featuring 4 spacious bedrooms and 3 full bathrooms. The main level boasts a guest bedroom and a spacious master suite with new carpet, a walk in closet, and a luxurious en suite bath featuring double sinks and a jetted tub. The large eat in kitchen has granite countertops and an island with a wine cooler. Huge living areas showcase beautiful wood flooring, adding elegance to the space. Upstairs, you'll find 2 guest bedrooms and a versatile loft, perfect as a movie theater or additional living area. Step outside to enjoy the screened in patio perfect for relaxing and entertaining overlooking the peaceful canal, offering added privacy. A camera security system is included. This home is perfect for those seeking comfort, style, and convenience as the home is located close to shopping and restaurants. Offering both convenience and luxury don't miss the opportunity to make this gem your own!
All
Similar
Features
Appliances
- Convection Oven
- Cooktop
- Dishwasher
- Gas Water Heater
- Microwave
- Refrigerator
- Wine Refrigerator
Association Amenities
- Clubhouse
- Playground
- Pool
- Tennis Court(s)
Home Owners Association Fee
- 184.00
Home Owners Association Fee Includes
- Maintenance Grounds
Association Name
- Stephanie Stepp
Association Phone
- 321-638-8880
Carport Spaces
- 0.00
Close Date
- 0000-00-00
Cooling
- Central Air
Country
- US
Covered Spaces
- 0.00
Exterior Features
- Sidewalk
Flooring
- Carpet
- Ceramic Tile
- Wood
Furnished
- Unfurnished
Garage Spaces
- 2.00
Heating
- Central
- Electric
Insurance Expense
- 0.00
Interior Features
- Ceiling Fans(s)
- High Ceilings
- Walk-In Closet(s)
Legal Description
- BROOKSIDE AT BAYSIDE LAKES LOT 18 BLOCK B
Levels
- Two
Living Area
- 3401.00
Lot Features
- Landscaped
- Sidewalk
- Paved
- Private
Area Major
- 32909 - Palm Bay/Melbourne
Net Operating Income
- 0.00
Occupant Type
- Owner
Open Parking Spaces
- 0.00
Other Expense
- 0.00
Parcel Number
- 29 3719-52-B-18
Pets Allowed
- Breed Restrictions
Possession
- Close of Escrow
Property Type
- Residential
Roof
- Shingle
Sewer
- Private Sewer
Tax Year
- 2024
Township
- 29
Utilities
- Cable Available
- Electricity Connected
- Sewer Available
Views
- 203
Virtual Tour Url
- https://www.propertypanorama.com/instaview/stellar/S5116851
Water Source
- Public
Year Built
- 2006
Zoning Code
- GU
Listing Data ©2025 Greater Fort Lauderdale REALTORS®
Listings provided courtesy of The Hernando County Association of Realtors MLS.
Listing Data ©2025 REALTOR® Association of Citrus County
Listing Data ©2025 Royal Palm Coast Realtor® Association
The information provided by this website is for the personal, non-commercial use of consumers and may not be used for any purpose other than to identify prospective properties consumers may be interested in purchasing.Display of MLS data is usually deemed reliable but is NOT guaranteed accurate.
Datafeed Last updated on April 20, 2025 @ 12:00 am
©2006-2025 brokerIDXsites.com - https://brokerIDXsites.com
