Share this property:
Contact Tyler Fergerson
Schedule A Showing
Request more information
- Home
- Property Search
- Search results
- 1336 Chelsea Drive, DAVENPORT, FL 33897
Property Photos
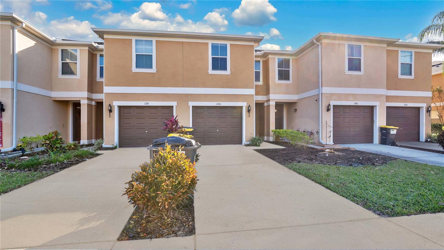

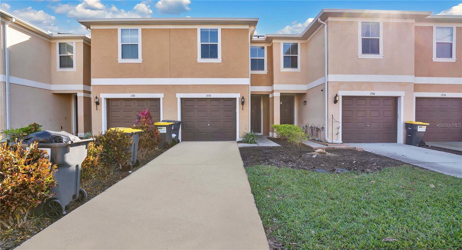
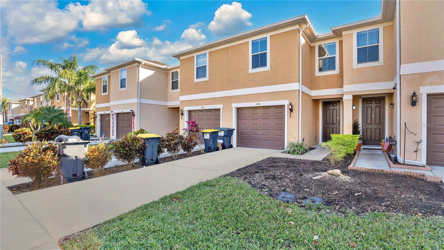
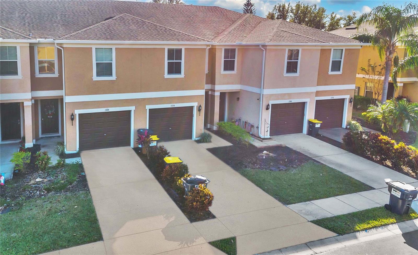
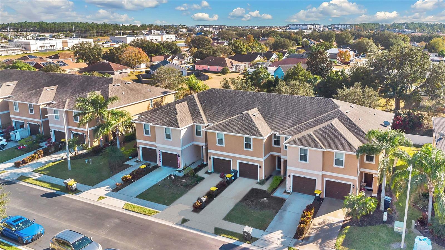
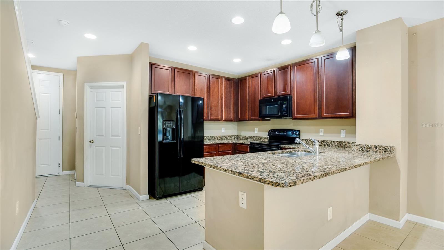
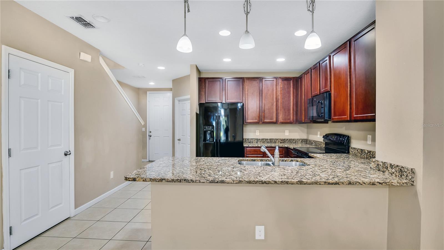
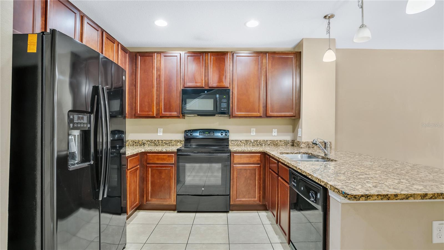
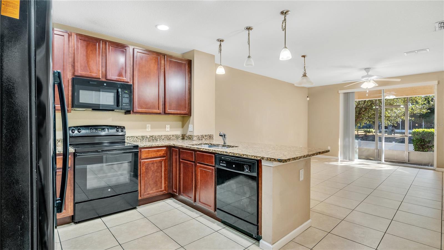
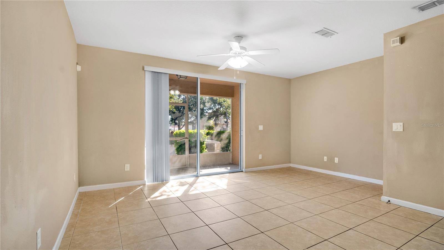
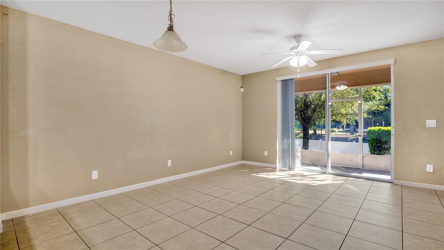
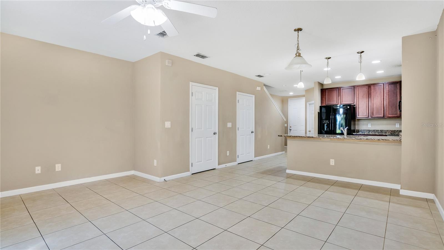
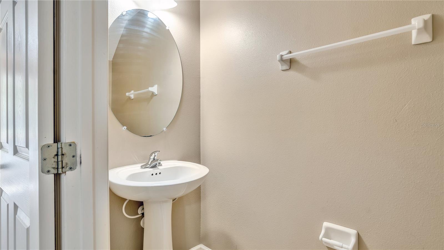
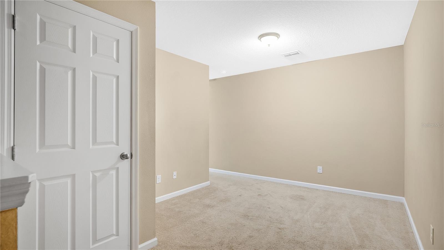
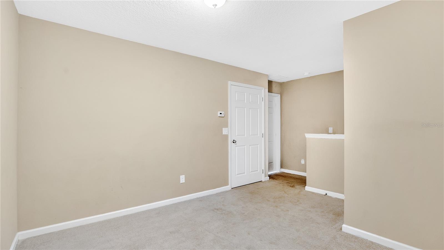
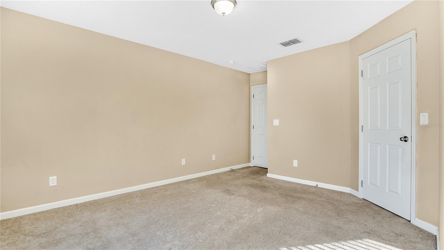
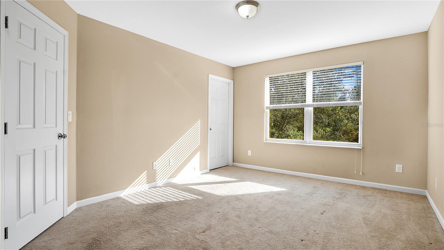
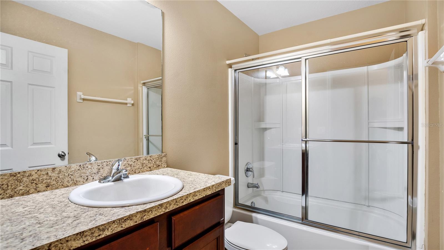
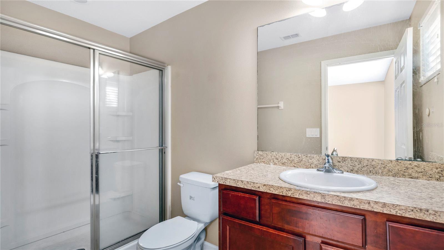
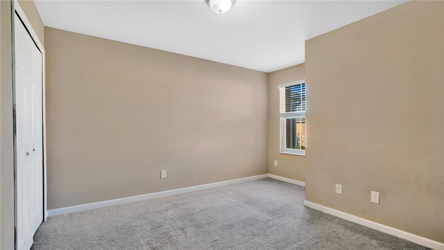
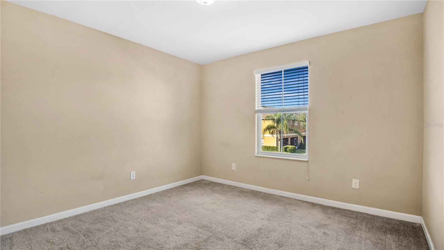
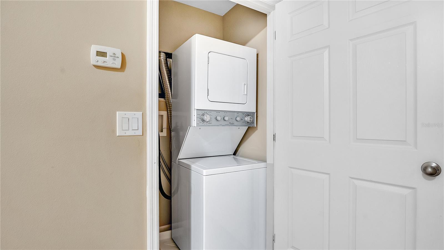
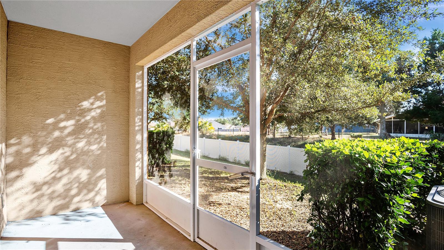
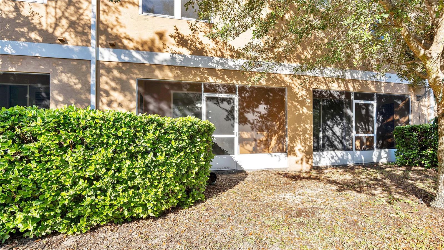
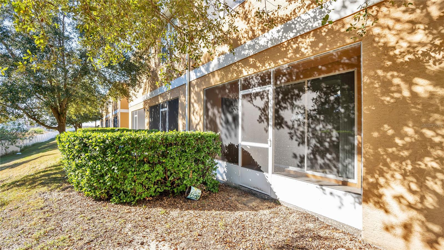
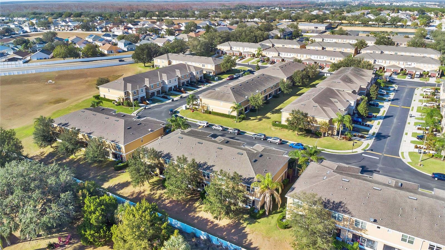
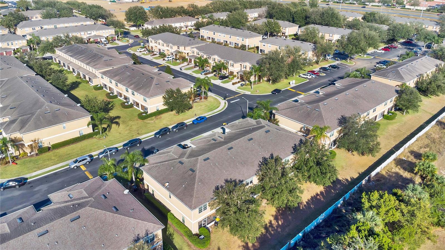
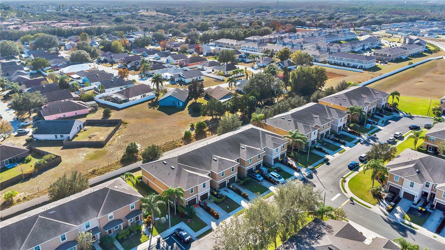
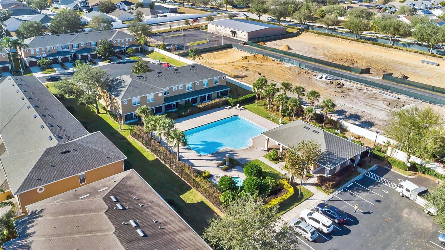
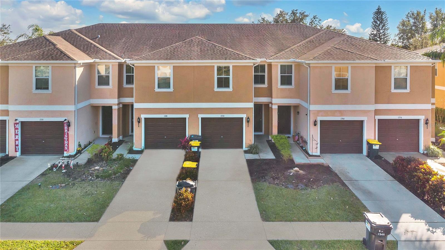
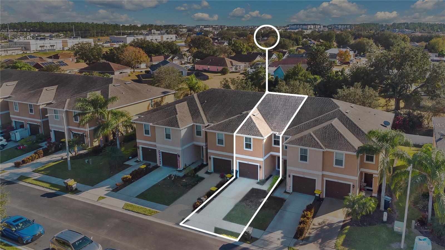
- MLS#: S5116512 ( Residential )
- Street Address: 1336 Chelsea Drive
- Viewed: 62
- Price: $289,990
- Price sqft: $153
- Waterfront: No
- Year Built: 2016
- Bldg sqft: 1897
- Bedrooms: 3
- Total Baths: 3
- Full Baths: 2
- 1/2 Baths: 1
- Garage / Parking Spaces: 1
- Days On Market: 182
- Additional Information
- Geolocation: 28.3177 / -81.6722
- County: POLK
- City: DAVENPORT
- Zipcode: 33897
- Subdivision: Towns Legacy Park
- Elementary School: Citrus Ridge
- Middle School: Daniel Jenkins Academy of Tech
- High School: Davenport
- Provided by: AGENT TRUST REALTY CORPORATION
- Contact: Jaime Gutierrez
- 407-251-0669

- DMCA Notice
-
DescriptionYoure at the center of it all in our luxury 3 bedroom town homes, with full upgrades (Ceramic title on ground floor, Granite counter tops, 42" Tall Upper Cabinets in the Kitchen, Glass top range, Microwave, Dishwasher, one car garage, ceiling fans). Plus everything from incredible amenities and outdoor features to open concept floor plans and eco friendly construction. Conveniently located west of Orlando in the popular, Four Corners area, just a short drive to theme parks, outlet malls, International Drive attractions, world class golf courses and Promenade at Sunset Walk modern shopping complex offering retailers, numerous casual eateries & a movie theater. Get ready to start your new life in this community.
All
Similar
Features
Appliances
- Dishwasher
- Disposal
- Dryer
- Electric Water Heater
- Microwave
- Range Hood
- Refrigerator
- Washer
Home Owners Association Fee
- 337.93
Home Owners Association Fee Includes
- Maintenance Structure
- Maintenance Grounds
- Pest Control
Association Name
- Robert Oldro
Association Phone
- 3523660234
Basement
- Finished
Carport Spaces
- 0.00
Close Date
- 0000-00-00
Cooling
- Central Air
Country
- US
Covered Spaces
- 0.00
Exterior Features
- Sidewalk
- Sliding Doors
- Storage
Flooring
- Carpet
- Ceramic Tile
Furnished
- Unfurnished
Garage Spaces
- 1.00
Heating
- Electric
High School
- Davenport High School
Insurance Expense
- 0.00
Interior Features
- Other
Legal Description
- TOWNS OF LEGACY PARK PLAT BOOK 129 PGS 36 THRU 38 LOT 108
Levels
- One
Living Area
- 1539.00
Middle School
- Daniel Jenkins Academy of Technology Middle
Area Major
- 33897 - Davenport
Net Operating Income
- 0.00
Occupant Type
- Tenant
Open Parking Spaces
- 0.00
Other Expense
- 0.00
Parcel Number
- 26-25-12-999952-001080
Pets Allowed
- Yes
Property Type
- Residential
Roof
- Shingle
School Elementary
- Citrus Ridge
Sewer
- Public Sewer
Tax Year
- 2023
Township
- 25
Utilities
- Cable Available
- Electricity Available
- Electricity Connected
- Water Connected
Views
- 62
Virtual Tour Url
- https://www.propertypanorama.com/instaview/stellar/S5116512
Water Source
- Public
Year Built
- 2016
Listing Data ©2025 Greater Fort Lauderdale REALTORS®
Listings provided courtesy of The Hernando County Association of Realtors MLS.
Listing Data ©2025 REALTOR® Association of Citrus County
Listing Data ©2025 Royal Palm Coast Realtor® Association
The information provided by this website is for the personal, non-commercial use of consumers and may not be used for any purpose other than to identify prospective properties consumers may be interested in purchasing.Display of MLS data is usually deemed reliable but is NOT guaranteed accurate.
Datafeed Last updated on June 15, 2025 @ 12:00 am
©2006-2025 brokerIDXsites.com - https://brokerIDXsites.com
