Share this property:
Contact Tyler Fergerson
Schedule A Showing
Request more information
- Home
- Property Search
- Search results
- 520 Summit River Drive, APOPKA, FL 32712
Property Photos
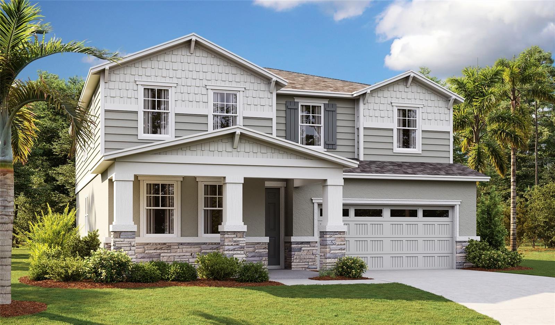

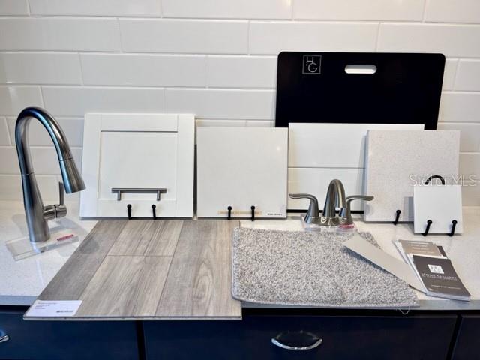
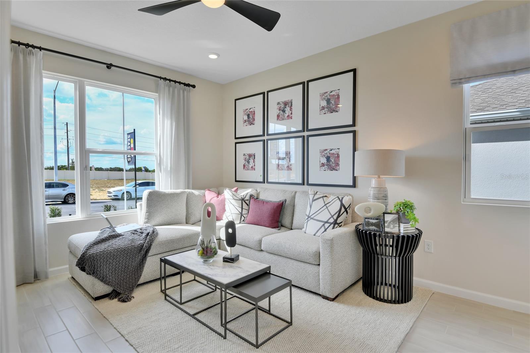
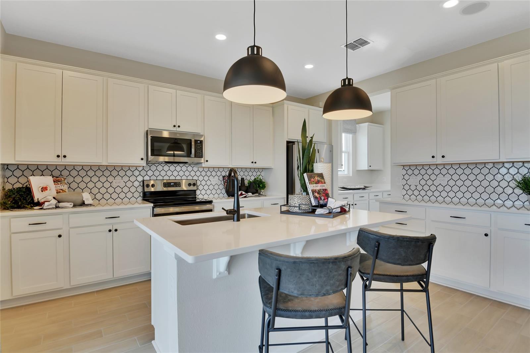
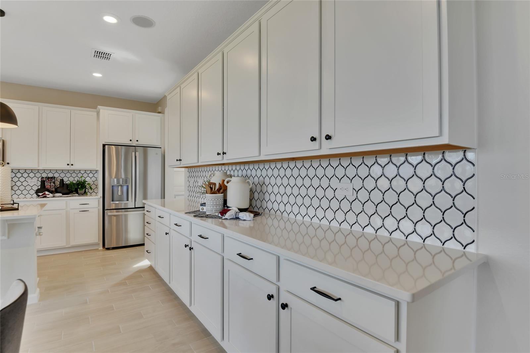
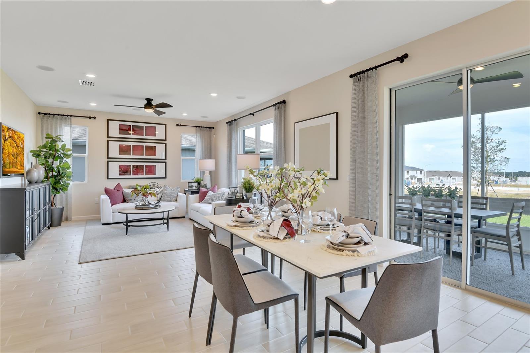
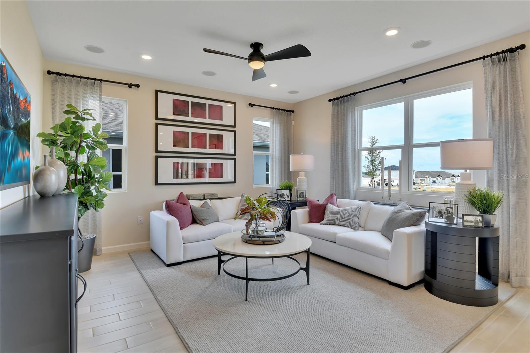
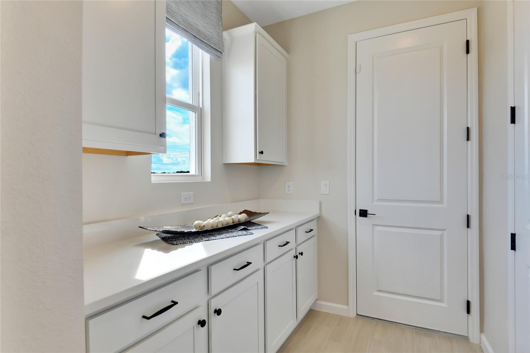
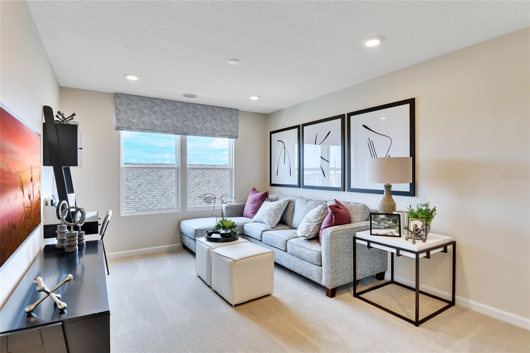
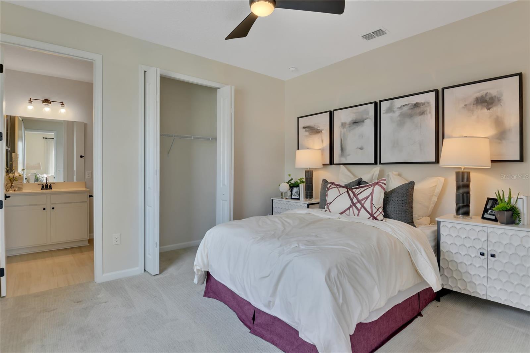
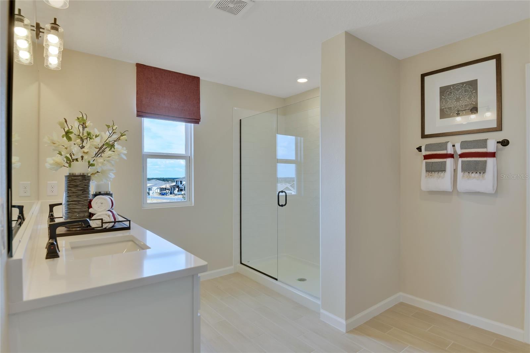
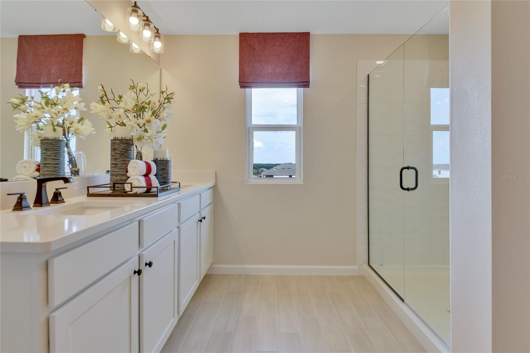
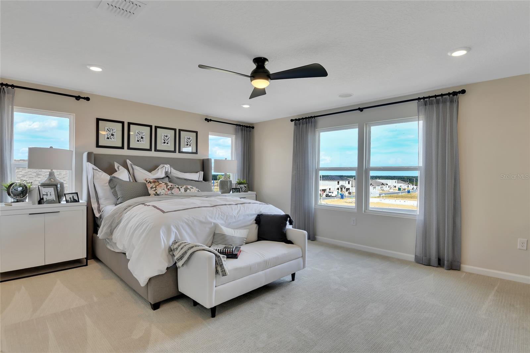
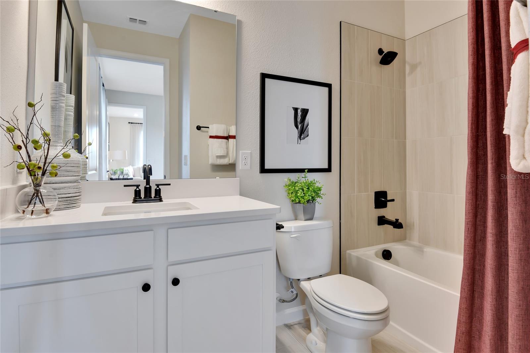
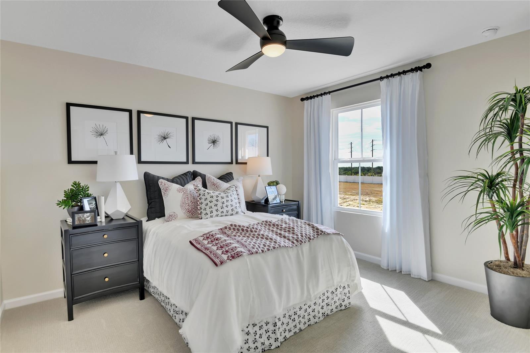
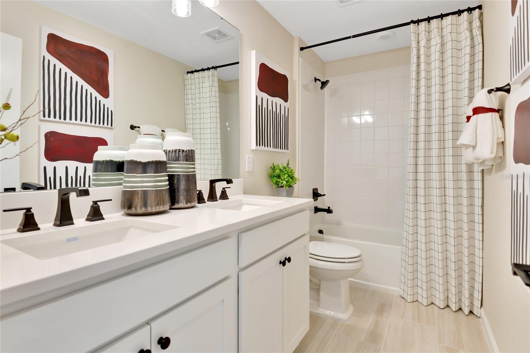
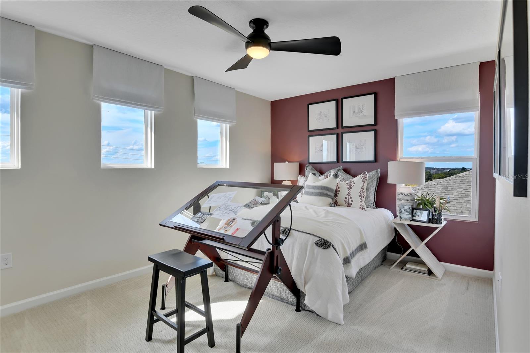
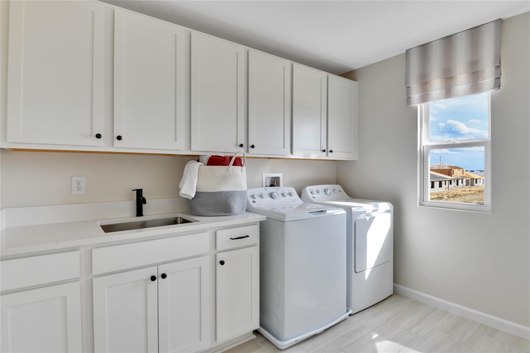
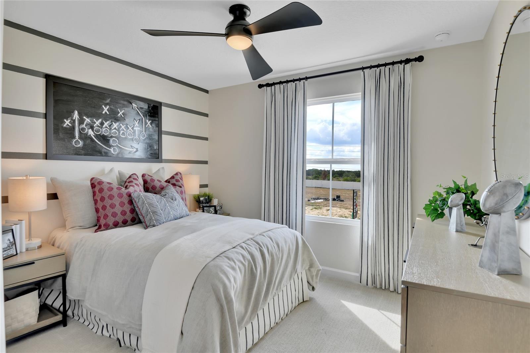
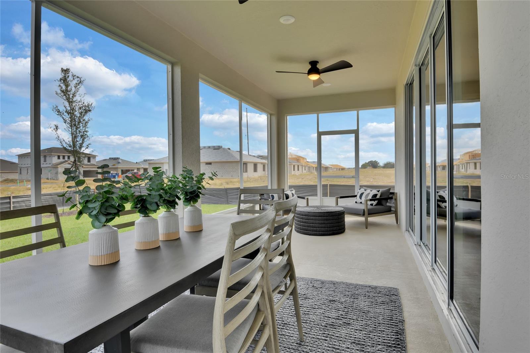

- MLS#: S5116062 ( Residential )
- Street Address: 520 Summit River Drive
- Viewed: 218
- Price: $562,356
- Price sqft: $164
- Waterfront: No
- Year Built: 2024
- Bldg sqft: 3430
- Bedrooms: 5
- Total Baths: 4
- Full Baths: 3
- 1/2 Baths: 1
- Garage / Parking Spaces: 2
- Days On Market: 150
- Additional Information
- Geolocation: 28.688 / -81.52
- County: ORANGE
- City: APOPKA
- Zipcode: 32712
- Subdivision: Seasons At Summit Ridge
- Provided by: THE REALTY EXPERIENCE POWERED BY LRR
- Contact: Stephanie Morales, LLC
- 407-399-2055

- DMCA Notice
-
DescriptionThe Ammolite floorplan offers a spacious 3.030 sqft layout, featuring 4 5 bedrooms, 3.5 baths, and a 2 car garage. Step into the inviting convered entry, which leads to a quiet study and versatile flex room. The expansive great rooms flow seamlessly into the open dining area and impressive kitchen, complete with 42" upper cabinets, a large pantry, and a center island. The second floor boasts an airy loft, a convenient laundry room, and a beautiful primary suite with a massive walk in closet and private bath. The outdoor space includes a patio, perfect for relaxing. Selected rooms feature stylish ceramic tile flooring. Schedule your tour today. 1x capital contribution fee of $350.
All
Similar
Features
Appliances
- Dishwasher
- Disposal
- Dryer
- Electric Water Heater
- Microwave
- Range
- Refrigerator
- Washer
Home Owners Association Fee
- 524.00
Association Name
- Richmond American HOA
Association Phone
- 321.441.3671
Builder Model
- Ammolite
Builder Name
- Richmond American Homes
Carport Spaces
- 0.00
Close Date
- 0000-00-00
Cooling
- Central Air
Country
- US
Covered Spaces
- 0.00
Exterior Features
- Irrigation System
- Sliding Doors
Flooring
- Carpet
- Vinyl
Garage Spaces
- 2.00
Heating
- Central
- Electric
Insurance Expense
- 0.00
Interior Features
- High Ceilings
- Living Room/Dining Room Combo
- Open Floorplan
- Solid Surface Counters
- Split Bedroom
- Walk-In Closet(s)
Legal Description
- SUMMIT RIDGE 112/52 LOT 11
Levels
- Two
Living Area
- 3030.00
Area Major
- 32712 - Apopka
Net Operating Income
- 0.00
New Construction Yes / No
- Yes
Occupant Type
- Vacant
Open Parking Spaces
- 0.00
Other Expense
- 0.00
Parcel Number
- 04-21-28-8420-00-110
Pets Allowed
- Yes
Possession
- Close Of Escrow
Property Condition
- Completed
Property Type
- Residential
Roof
- Shingle
Sewer
- Public Sewer
Tax Year
- 2024
Township
- 21
Utilities
- BB/HS Internet Available
- Cable Available
- Public
Views
- 218
Virtual Tour Url
- https://www.propertypanorama.com/instaview/stellar/S5116062
Water Source
- Public
Year Built
- 2024
Zoning Code
- PUD
Listing Data ©2025 Greater Fort Lauderdale REALTORS®
Listings provided courtesy of The Hernando County Association of Realtors MLS.
Listing Data ©2025 REALTOR® Association of Citrus County
Listing Data ©2025 Royal Palm Coast Realtor® Association
The information provided by this website is for the personal, non-commercial use of consumers and may not be used for any purpose other than to identify prospective properties consumers may be interested in purchasing.Display of MLS data is usually deemed reliable but is NOT guaranteed accurate.
Datafeed Last updated on April 21, 2025 @ 12:00 am
©2006-2025 brokerIDXsites.com - https://brokerIDXsites.com
