- Home
- Property Search
- Search results
- 224 Valencia Ridge Drive, AUBURNDALE, FL 33823
Property Photos
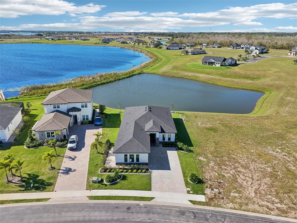

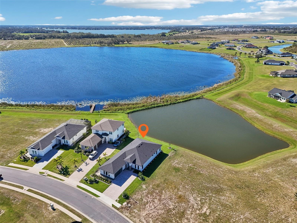
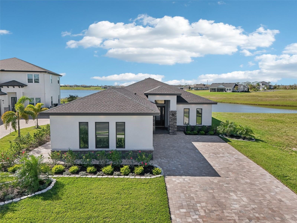
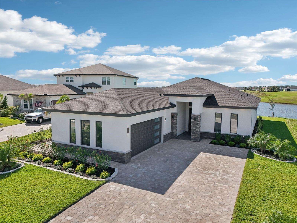
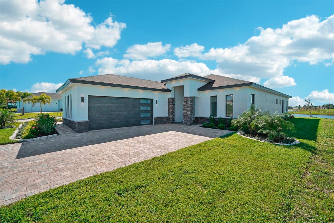
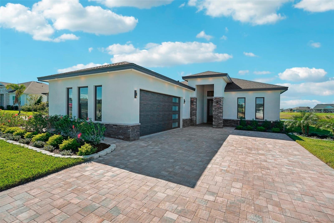
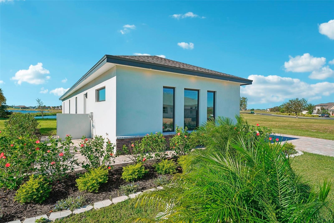
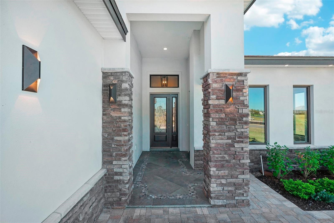
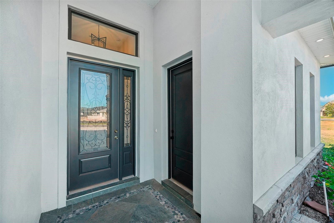
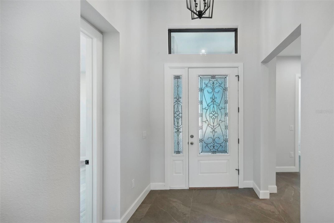
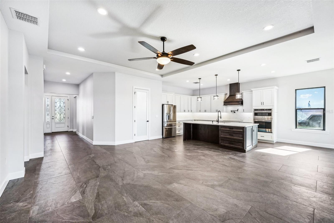
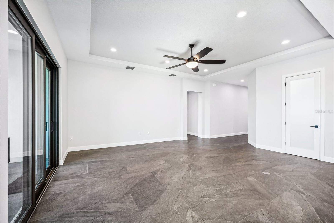
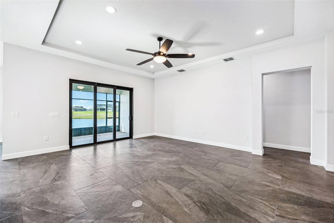
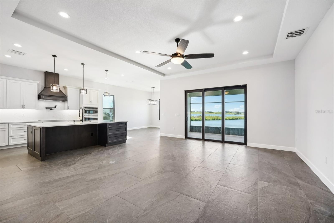
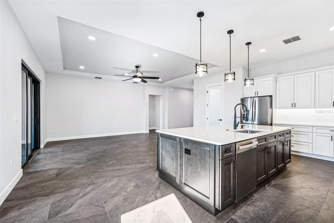
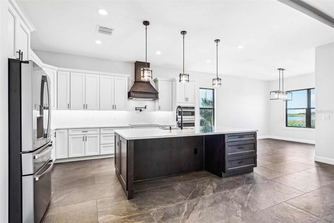
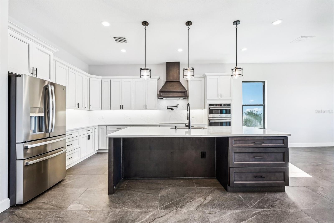
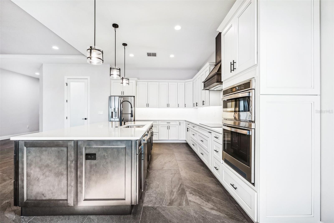
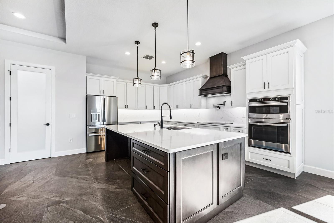
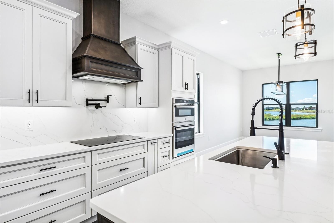
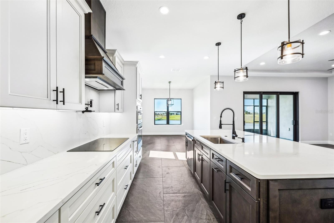
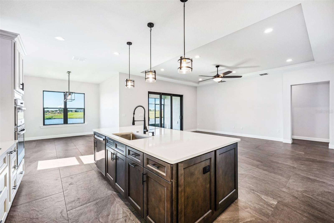
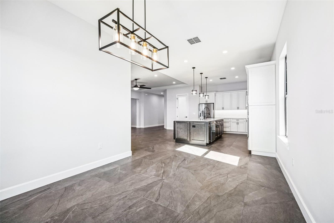
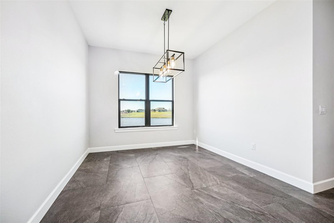
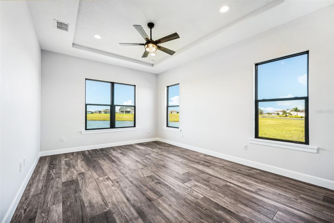
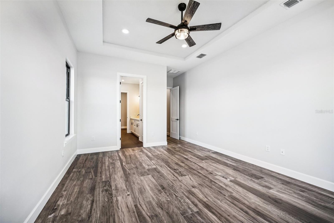
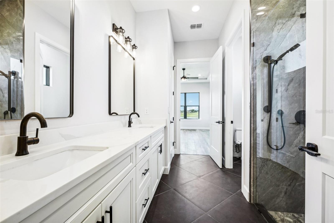
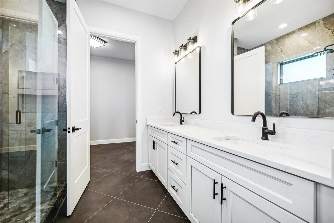
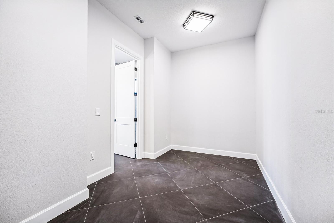
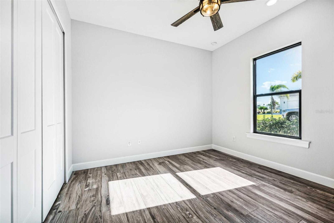
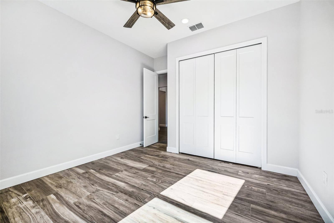
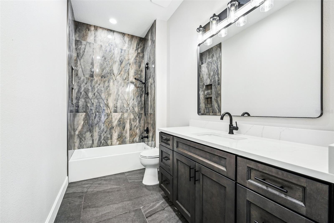
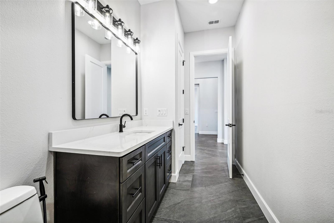

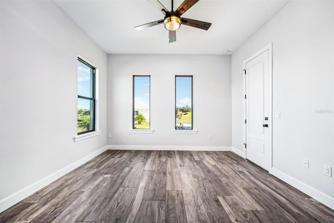
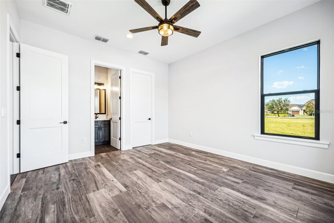
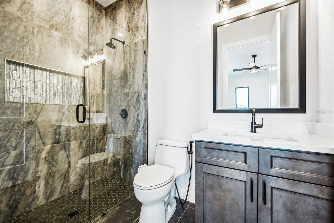
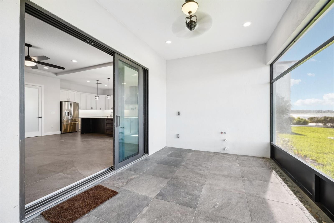
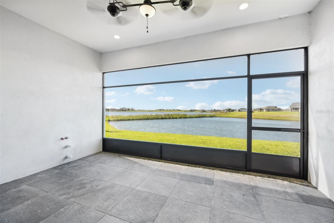
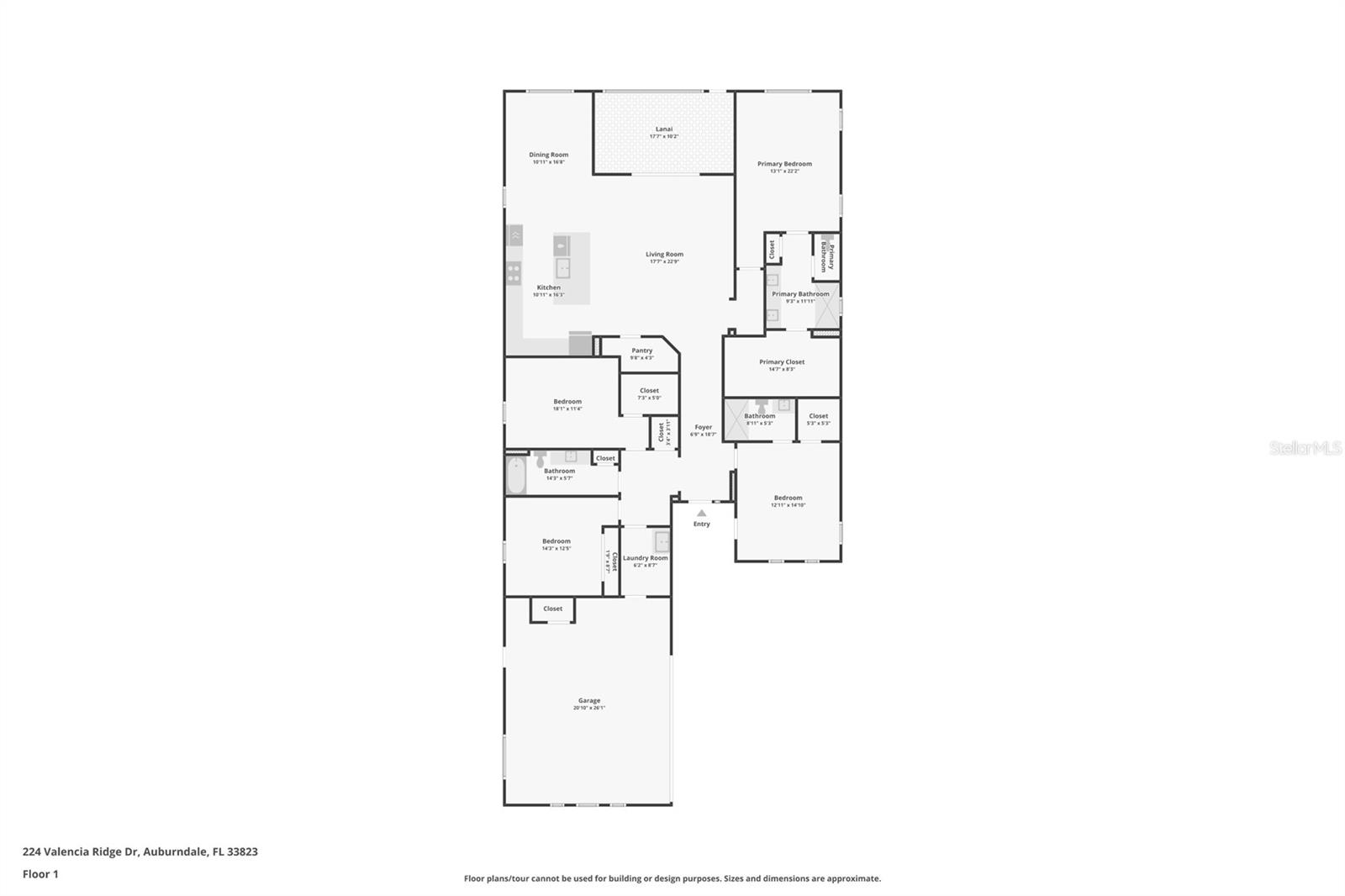
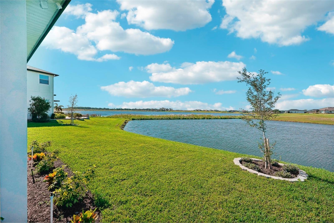
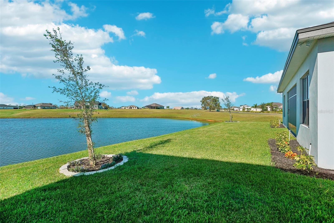
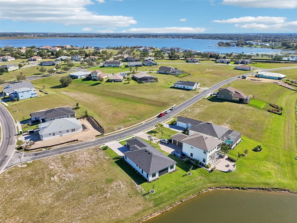
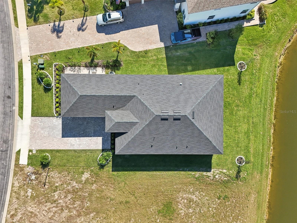
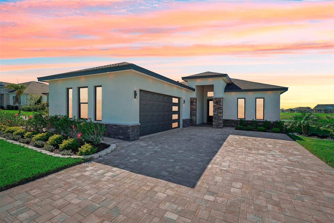
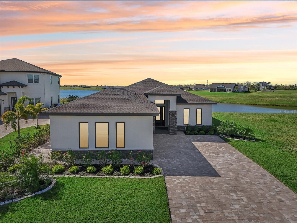
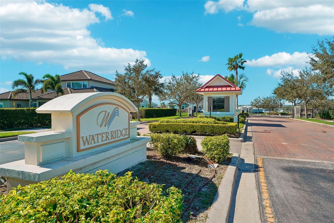
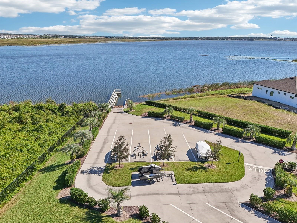
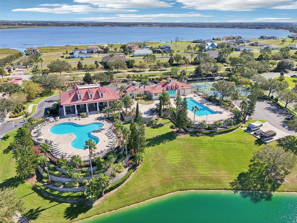
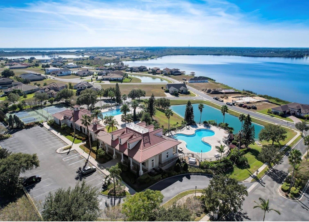
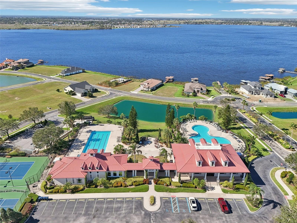
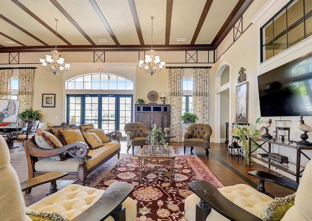
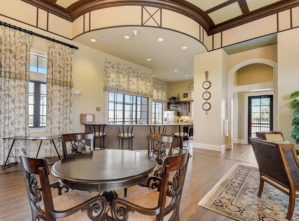
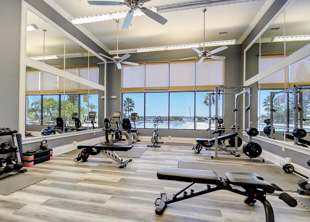
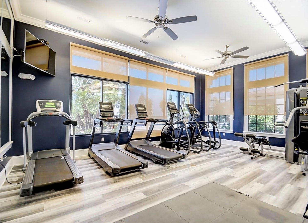
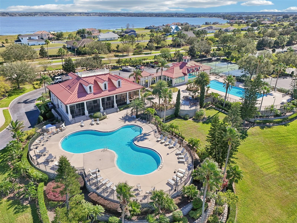
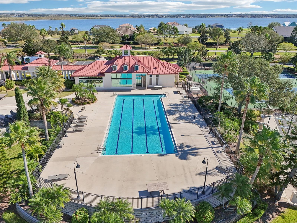
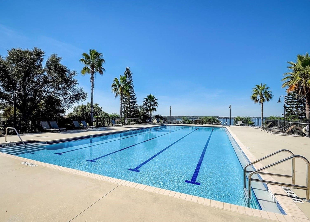
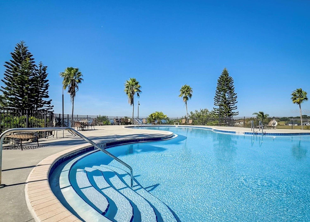
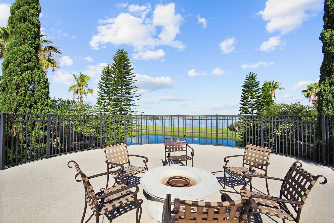
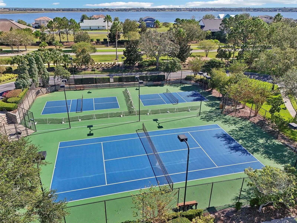
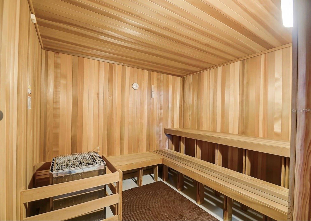
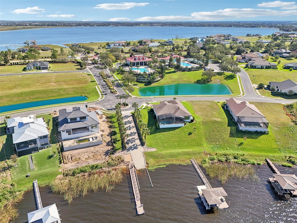
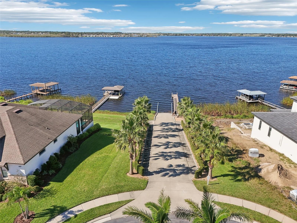
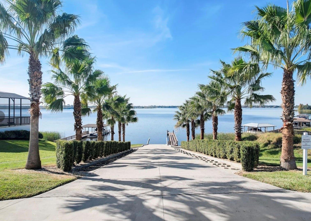
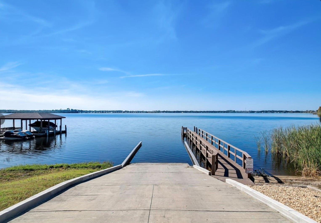
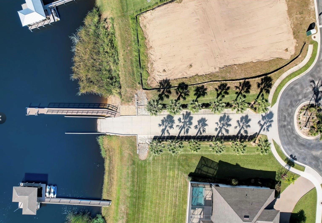
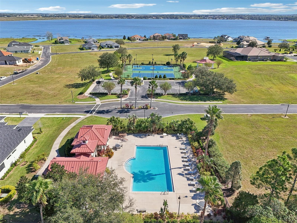
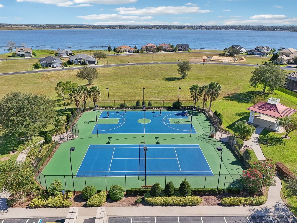
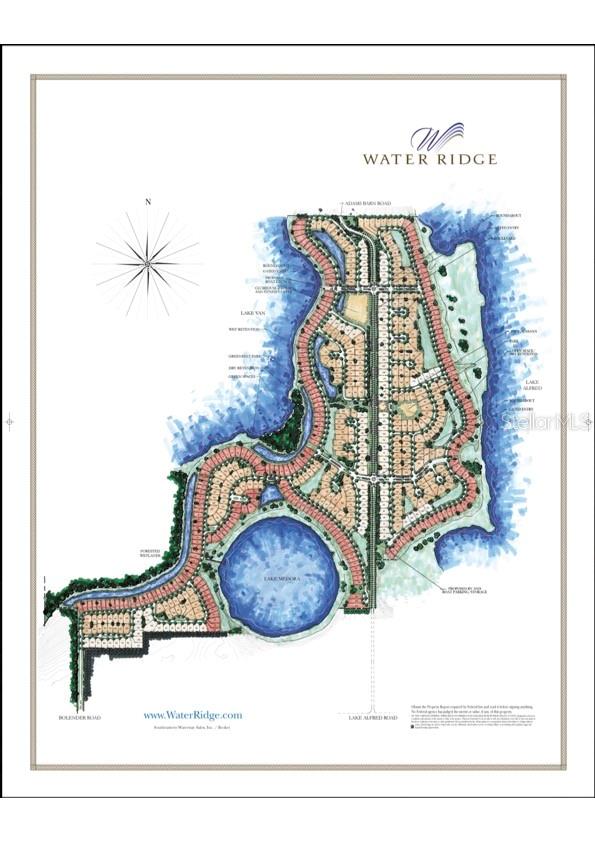

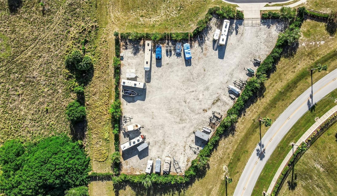
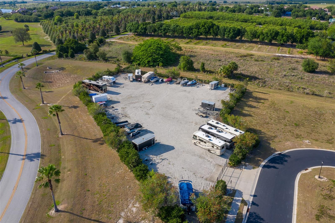
























- MLS#: S5114679 ( Residential )
- Street Address: 224 Valencia Ridge Drive
- Viewed: 128
- Price: $725,000
- Price sqft: $213
- Waterfront: No
- Year Built: 2024
- Bldg sqft: 3400
- Bedrooms: 4
- Total Baths: 3
- Full Baths: 3
- Garage / Parking Spaces: 2
- Days On Market: 148
- Additional Information
- Geolocation: 28.0963 / -81.7586
- County: POLK
- City: AUBURNDALE
- Zipcode: 33823
- Subdivision: Water Ridge Sub
- Elementary School: Caldwell Elem
- Middle School: Stambaugh Middle
- High School: Auburndale High School
- Provided by: PREFERRED REAL ESTATE BROKERS II
- Contact: Jeanine Bakry
- 407-440-4900

- DMCA Notice
-
DescriptionPrice reduction... Welcome the lilly 2,533 heated square foot 4 bedrooms, 3 full bathrooms, lakeview contemporary home designed for comfort and style. This new construction open concept living area flows from a spacious living room to a deluxe kitchen and dining space with easy access to a screened covered lanai. The kitchen which is enhanced by a premium stainless steel ge profile smart kitchen appliance package including french door, energy star 4 doors refrigerator with door in door, built in, touch control electric cooktop and an iktch variable speed hood enclosed in a decorative charcoal grey enclosure, pot filler over the cooktop, a set of wall microwave and oven, 3 drawers dish washer, large walk in pantry with decorative glass door and shelves, blanc white high quality quartz countertop and back splash, forevermark shaker, bi color, solid wood countertops with soft close hinges, kohler grade 18 stainless steel under mounted sink finished with a semi professional dark finish kohler faucet with 2 functions, a built in breakfast bar. Top of the line pgt insulated windows are installed in all windows including the 3 panel, double pane, insulated sliding doors that open to a screened rear lanai, prepped for an outdoor kitchen and overlooking a breathtaking sunset views over the lake finished with a 24x24 pavers installed on the floor. The split bedroom floor plan offers privacy and tranquility, especially with a master suite featuring an unobstructed lake view, an en suite bathroom, and a spacious walk in closet with stylish shelves for organized elegance. Perfect for multi generational living or remote work, the home includes an in law suite with a separate entrance that can easily transform into a private office. Smart features abound, from the cat 5 ethernet/data cable for seamless connectivity to the energy efficient ao smith 80 gallon hybrid water heater and 16 seer trane hvac system with a honeywell pro smart thermostat. Every detail has been considered, including decorative vanity mirrors, premium tile flooring throughout, and an inside laundry room with washer and dryer hook ups and cabinets for extra storage. The two car garage has sanded stucco walls, a modern faux wood finish, insulated clopay garage door functioning with a liftmaster garage door opener with wifi connection, an electric vehicle charging station hook up and a man door. All bathrooms are equipped with top of the line delta dark finish durable faucets. All doors are 8 ft masonite solid core doors including a fiber glass front door with decorative glass. Harbor breeze ceiling fans with remote control installed in all rooms, kwikset dark finish lever/ hardware in all doors. This exquisite home is located in the upscale gated community of water ridge, where residents enjoy an array of top tier amenities a clubhouse with a spacious gathering room, hosting vibrant community events year round. For outdoor enjoyment, residents have access to 3 sparkling community pools, lighted tennis courts, basketball courts, fitness center, sauna. Water enthusiasts can take advantage of 3 fishing piers and 2 community boat ramps to access 2 huge lakes for endless water activities. Water ridge is golf cart friendly. The community is 45 min away from disney, 25 min from legoland, 15 min from publix and suntrax, 20 min from jack brack seaplane base, in proximity to several colleges and universities.
All
Similar
Features
Appliances
- Built-In Oven
- Convection Oven
- Cooktop
- Dishwasher
- Disposal
- Electric Water Heater
- Exhaust Fan
- Microwave
- Range Hood
- Refrigerator
Association Amenities
- Basketball Court
- Clubhouse
- Fence Restrictions
- Fitness Center
- Gated
- Optional Additional Fees
- Other
- Pickleball Court(s)
- Pool
- Recreation Facilities
- Sauna
- Tennis Court(s)
Home Owners Association Fee
- 1110.00
Home Owners Association Fee Includes
- Pool
- Escrow Reserves Fund
- Insurance
- Private Road
- Recreational Facilities
Association Name
- Courtney Uzan
Association Phone
- 863-875-7940
Builder Name
- Banna construction
Carport Spaces
- 0.00
Close Date
- 0000-00-00
Cooling
- Central Air
Country
- US
Covered Spaces
- 0.00
Exterior Features
- Garden
- Irrigation System
- Lighting
- Sidewalk
- Sprinkler Metered
Flooring
- Brick
- Tile
Furnished
- Unfurnished
Garage Spaces
- 2.00
Heating
- Heat Pump
High School
- Auburndale High School
Insurance Expense
- 0.00
Interior Features
- Ceiling Fans(s)
- Eat-in Kitchen
- High Ceilings
- Kitchen/Family Room Combo
- Living Room/Dining Room Combo
- Open Floorplan
- Primary Bedroom Main Floor
- Smart Home
- Stone Counters
- Thermostat
- Tray Ceiling(s)
- Walk-In Closet(s)
- Wet Bar
Legal Description
- WATER RIDGE SUBDIVISION PB 133 PGS 24 THRU 35 LOT 290
Levels
- One
Living Area
- 2533.00
Middle School
- Stambaugh Middle
Area Major
- 33823 - Auburndale
Net Operating Income
- 0.00
New Construction Yes / No
- Yes
Occupant Type
- Vacant
Open Parking Spaces
- 0.00
Other Expense
- 0.00
Parcel Number
- 25-27-36-305501-002900
Parking Features
- Driveway
- Garage Faces Side
Pets Allowed
- Breed Restrictions
- Cats OK
- Dogs OK
Possession
- Close Of Escrow
Property Condition
- Completed
Property Type
- Residential
Roof
- Shingle
School Elementary
- Caldwell Elem
Sewer
- Public Sewer
Tax Year
- 2023
Township
- 27
Utilities
- BB/HS Internet Available
- Cable Available
- Electricity Connected
- Phone Available
- Sewer Available
- Sprinkler Meter
- Street Lights
- Underground Utilities
- Water Connected
Views
- 128
Virtual Tour Url
- https://www.zillow.com/view-imx/358853bd-929a-4c66-8854-6e5ba4ee9109?wl=true&setAttribution=mls&initialViewType=pano
Water Source
- Public
Year Built
- 2024
Listing Data ©2025 Greater Fort Lauderdale REALTORS®
Listings provided courtesy of The Hernando County Association of Realtors MLS.
Listing Data ©2025 REALTOR® Association of Citrus County
Listing Data ©2025 Royal Palm Coast Realtor® Association
The information provided by this website is for the personal, non-commercial use of consumers and may not be used for any purpose other than to identify prospective properties consumers may be interested in purchasing.Display of MLS data is usually deemed reliable but is NOT guaranteed accurate.
Datafeed Last updated on April 21, 2025 @ 12:00 am
©2006-2025 - https://