Share this property:
Contact Tyler Fergerson
Schedule A Showing
Request more information
- Home
- Property Search
- Search results
- 107 Hampton Loop, DAVENPORT, FL 33837
Property Photos
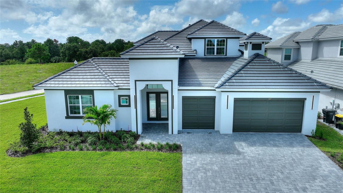

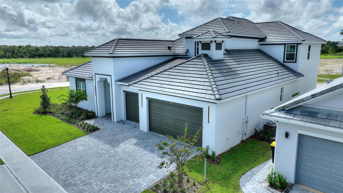
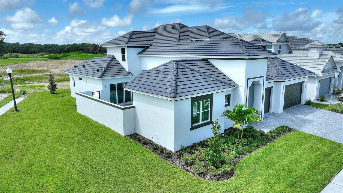
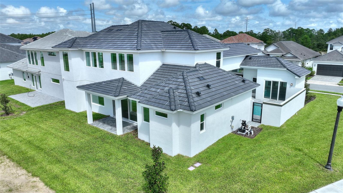
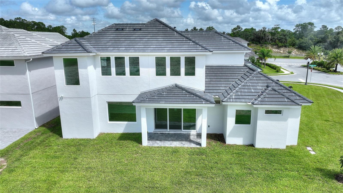
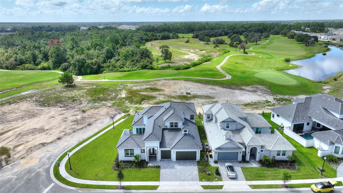
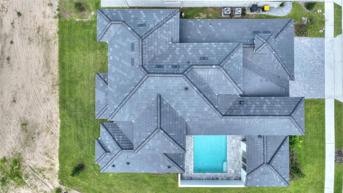
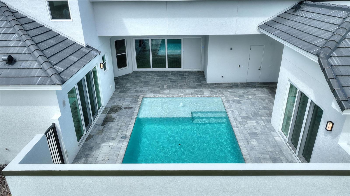
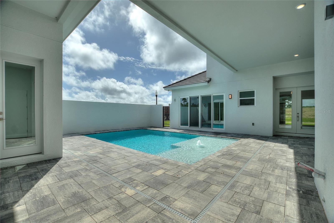
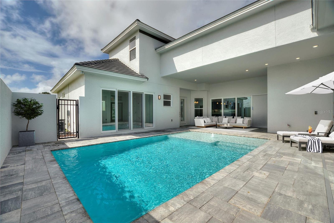
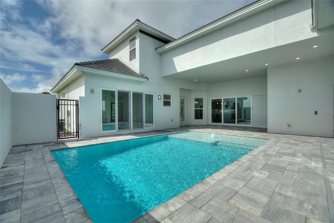
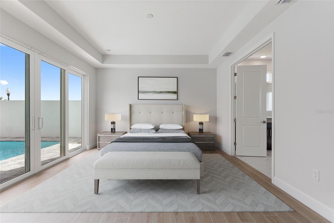
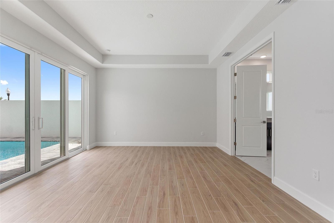
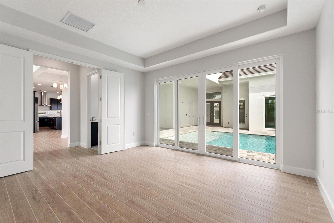
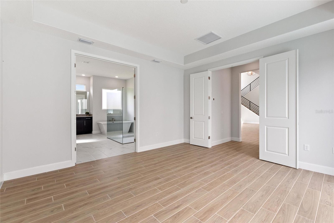
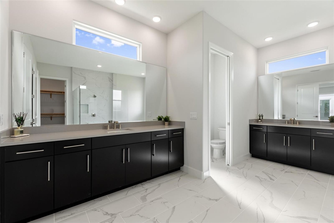
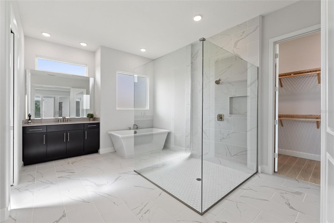
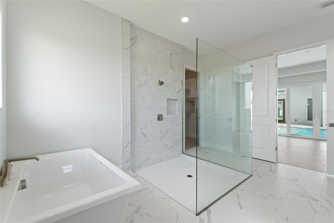
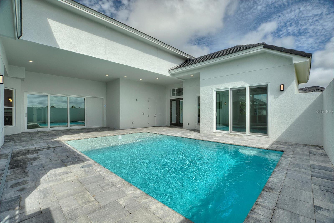
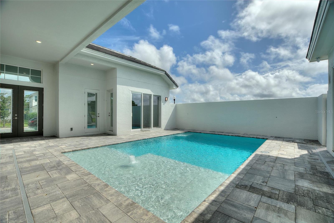
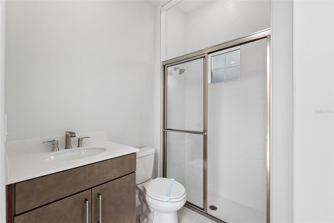
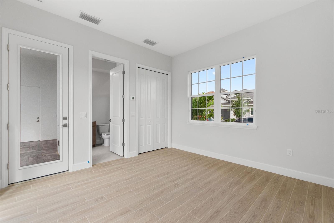
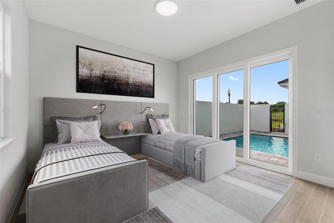
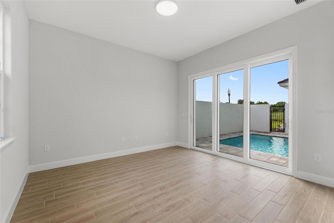
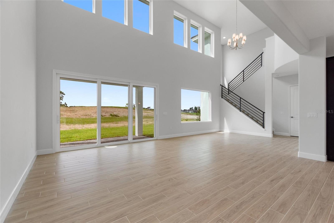
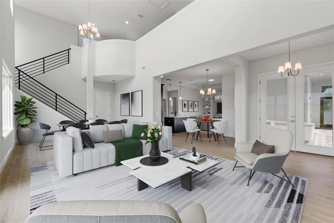
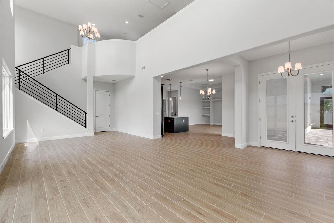
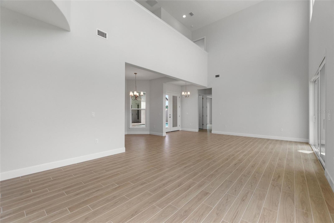
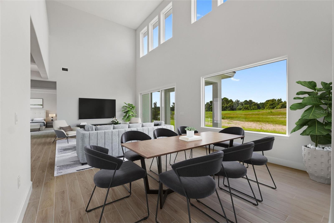
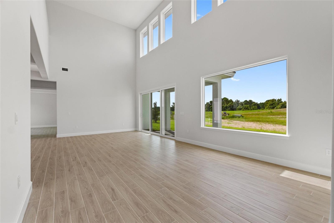
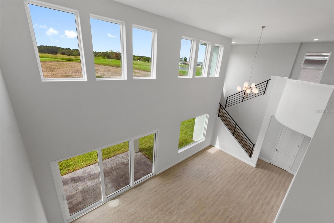
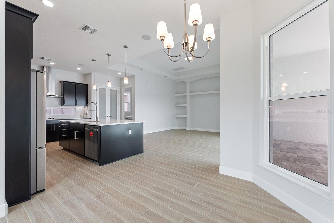
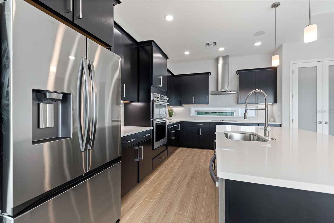
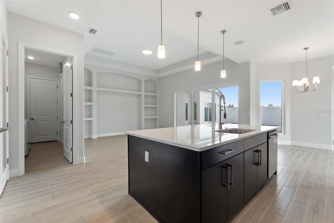
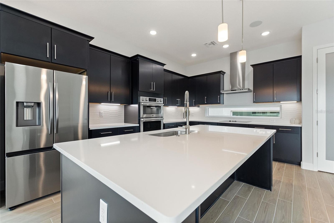
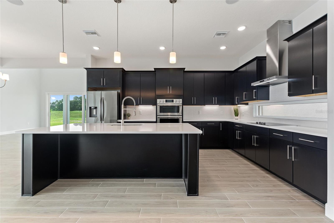
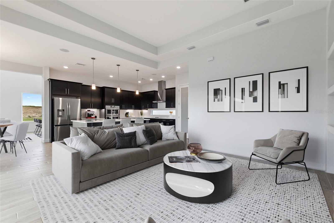
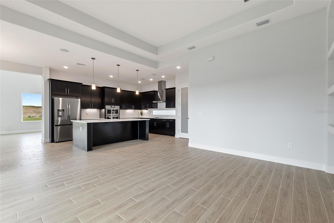
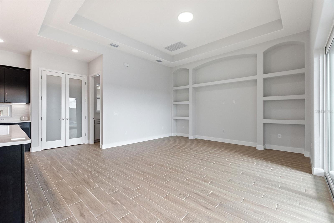
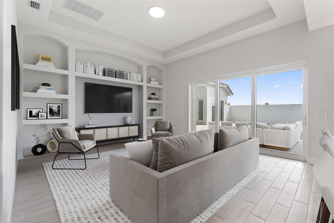
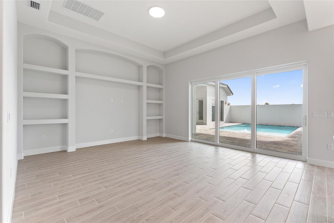
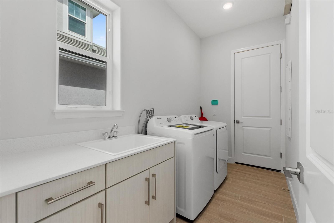
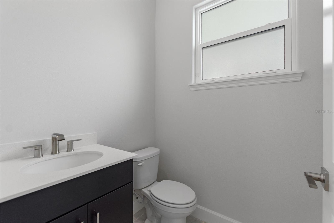
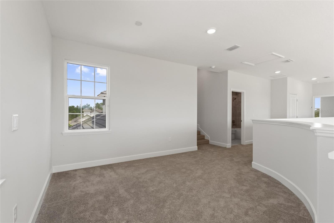
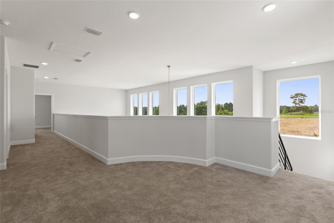
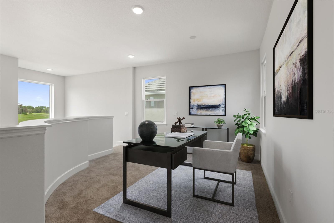
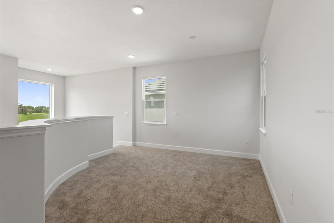
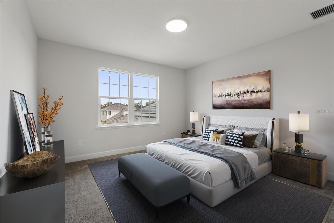
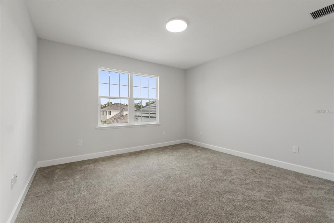
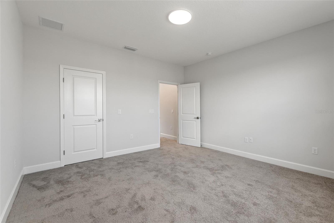
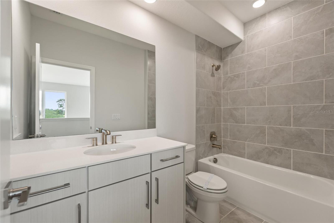
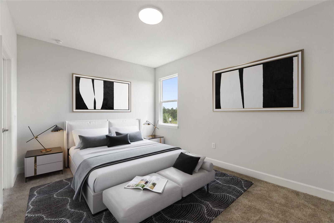
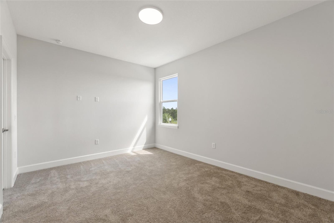
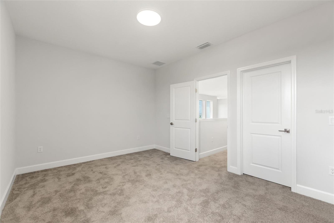
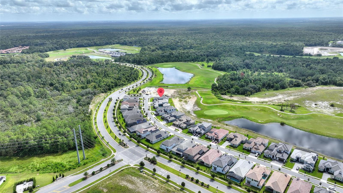
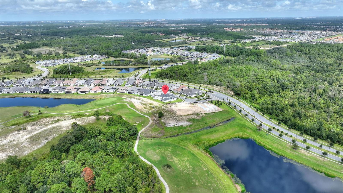
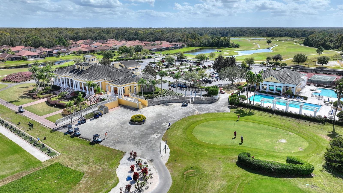
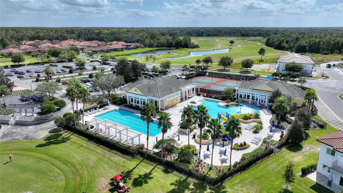
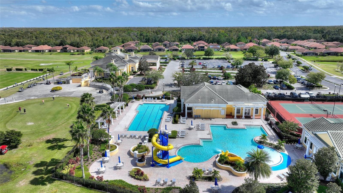
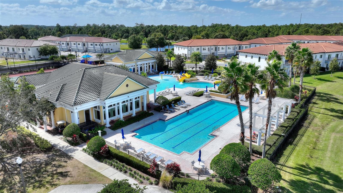
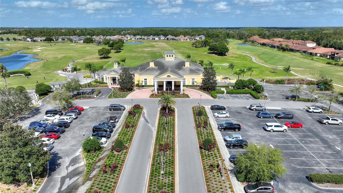
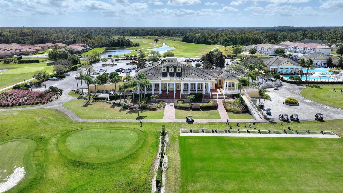
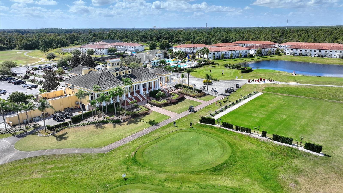
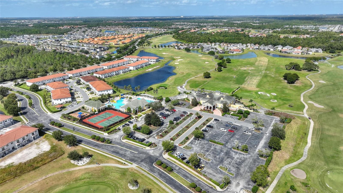
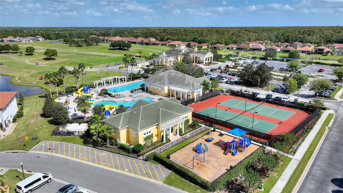

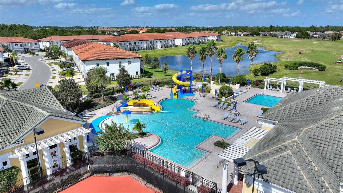
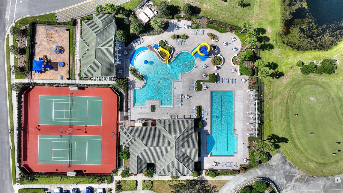




- MLS#: S5111984 ( Residential )
- Street Address: 107 Hampton Loop
- Viewed: 297
- Price: $1,150,000
- Price sqft: $250
- Waterfront: No
- Year Built: 2024
- Bldg sqft: 4609
- Bedrooms: 4
- Total Baths: 4
- Full Baths: 3
- 1/2 Baths: 1
- Garage / Parking Spaces: 3
- Days On Market: 379
- Additional Information
- Geolocation: 28.2041 / -81.5521
- County: POLK
- City: DAVENPORT
- Zipcode: 33837
- Subdivision: Hampton Landing At Providence
- Elementary School: Loughman Oaks Elem
- Middle School: Davenport
- High School: Davenport
- Provided by: FLORIDA REALTY MARKETPLACE
- Contact: Ivette Rico
- 863-877-1915

- DMCA Notice
-
DescriptionOne or more photo(s) has been virtually staged. Stunning Luxury Home in Hampton Landing Providences Premier Gated Golf Community! Sellers are offering $15,000 for a Rate Buy Down and Closing Cost. Discover refined living in this exceptional corner lot residence located in Hampton Landing at Providence Golf Community. Perfectly positioned for privacy and panoramic golf course views, this home offers the ideal blend of sophistication, comfort, and functionality. Step into an open concept floor plan bathed in natural light, with expansive living areas seamlessly flowing together, perfect for entertaining and everyday living. The gourmet kitchen is a chefs dream, boasting a large quartz island and stainless steel appliances. With four spacious bedrooms, three full bathrooms, and a versatile loft space, theres room for everyone. The laundry room comes fully equipped with a washer and dryer, and an additional area. Enjoy the rarity of the three car garages. Your private oasis awaits outside. The custom designed pool, created for privacy and comfort, and offers a serene retreat. Whether youre relaxing poolside or hosting guests, this space was made for enjoyment and tranquility. Located in one of Central Floridas premier gated communities with resort style amenities, this home offers luxury, comfort, and an unbeatable view. Call Today and schedule your showing!
All
Similar
Features
Appliances
- Cooktop
- Dishwasher
- Disposal
- Dryer
- Microwave
- Range Hood
- Refrigerator
- Washer
Association Amenities
- Clubhouse
- Gated
- Golf Course
- Park
- Playground
- Pool
- Tennis Court(s)
- Trail(s)
Home Owners Association Fee
- 415.00
Home Owners Association Fee Includes
- Guard - 24 Hour
- Pool
Association Name
- Artemis Lifestyle
Association Phone
- Stephen Lim
Carport Spaces
- 0.00
Close Date
- 0000-00-00
Cooling
- Central Air
Country
- US
Covered Spaces
- 0.00
Exterior Features
- Sliding Doors
- Sprinkler Metered
Flooring
- Tile
Garage Spaces
- 3.00
Heating
- Heat Pump
High School
- Davenport High School
Insurance Expense
- 0.00
Interior Features
- High Ceilings
- Open Floorplan
- Thermostat
Legal Description
- HAMPTON LANDING AT PROVIDENCE PB 180 PGS 1-4 LOT 83
Levels
- Two
Living Area
- 3096.00
Middle School
- Davenport School of the Arts
Area Major
- 33837 - Davenport
Net Operating Income
- 0.00
New Construction Yes / No
- Yes
Occupant Type
- Vacant
Open Parking Spaces
- 0.00
Other Expense
- 0.00
Parcel Number
- 28-26-19-932943-000830
Pets Allowed
- Yes
Pool Features
- In Ground
Property Condition
- Completed
Property Type
- Residential
Roof
- Tile
School Elementary
- Loughman Oaks Elem
Sewer
- Public Sewer
Tax Year
- 2024
Township
- 26
Utilities
- Cable Available
- Electricity Available
- Sprinkler Meter
- Sprinkler Recycled
- Water Available
View
- Golf Course
Views
- 297
Virtual Tour Url
- https://btaerials.hd.pics/107-Hampton-Loop/idx
Water Source
- Public
Year Built
- 2024
Listing Data ©2025 Greater Fort Lauderdale REALTORS®
Listings provided courtesy of The Hernando County Association of Realtors MLS.
Listing Data ©2025 REALTOR® Association of Citrus County
Listing Data ©2025 Royal Palm Coast Realtor® Association
The information provided by this website is for the personal, non-commercial use of consumers and may not be used for any purpose other than to identify prospective properties consumers may be interested in purchasing.Display of MLS data is usually deemed reliable but is NOT guaranteed accurate.
Datafeed Last updated on September 23, 2025 @ 12:00 am
©2006-2025 brokerIDXsites.com - https://brokerIDXsites.com
