Share this property:
Contact Tyler Fergerson
Schedule A Showing
Request more information
- Home
- Property Search
- Search results
- 4251 Willow Bay Dr, WINTER GARDEN, FL 34787
Property Photos
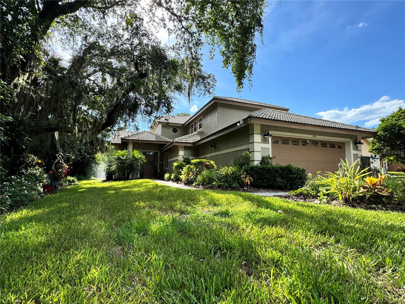

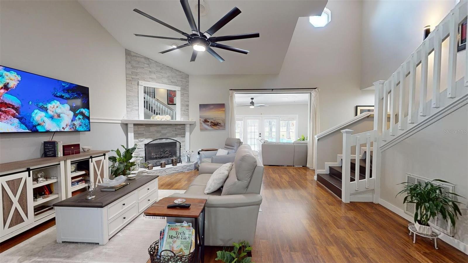
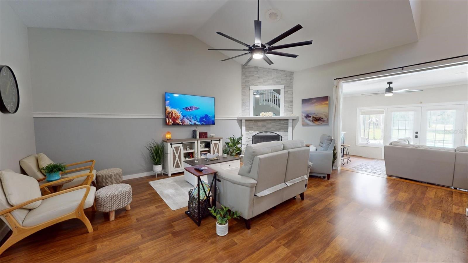
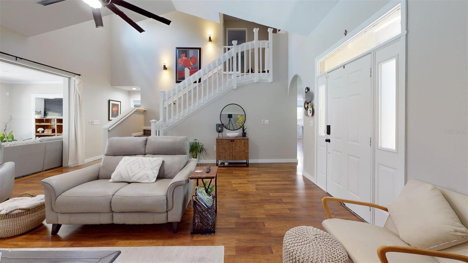
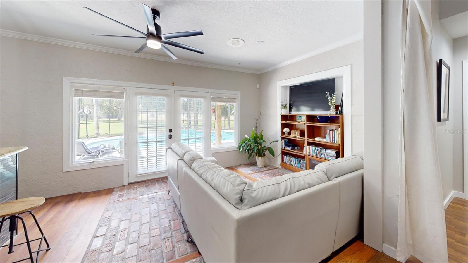
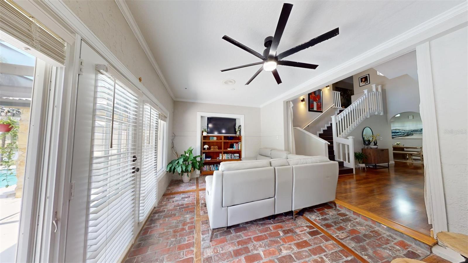
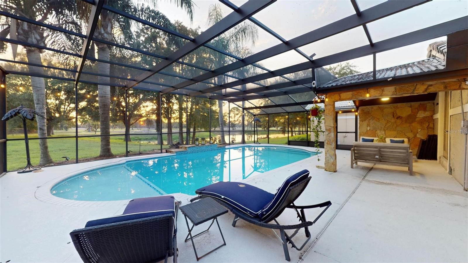
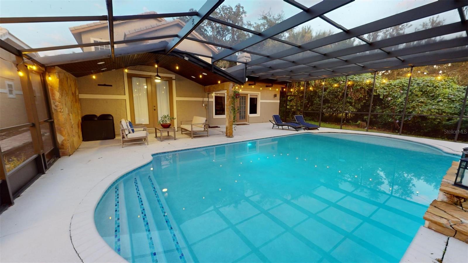
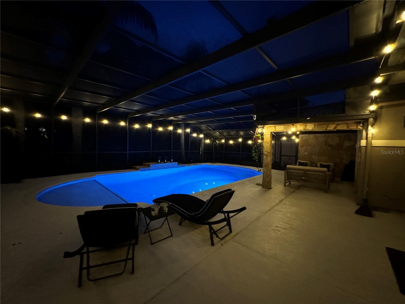
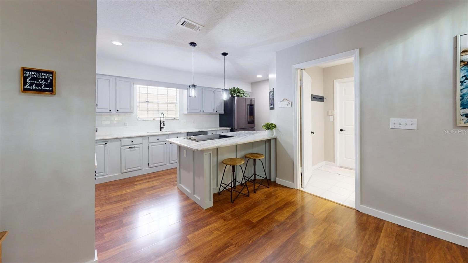
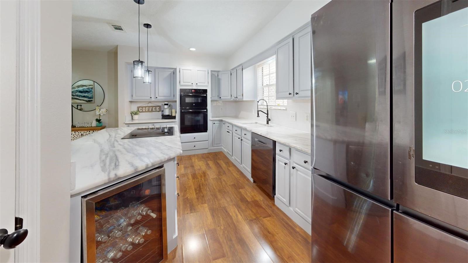
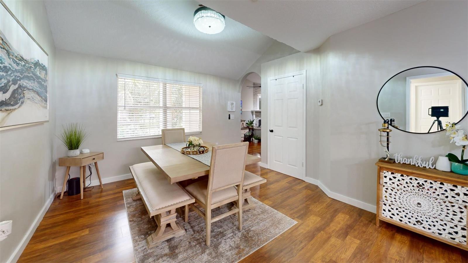
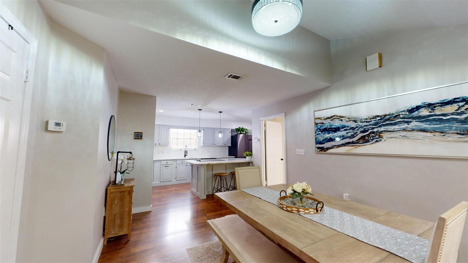
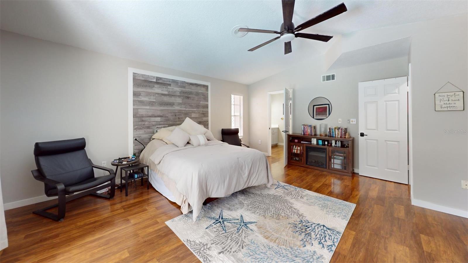
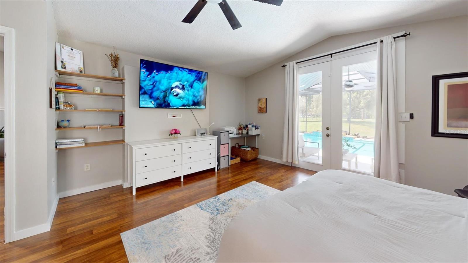
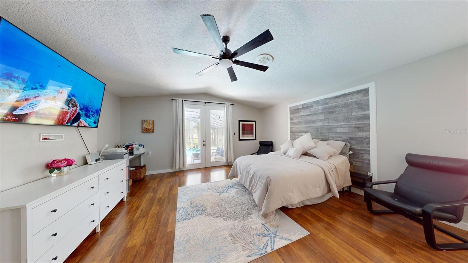
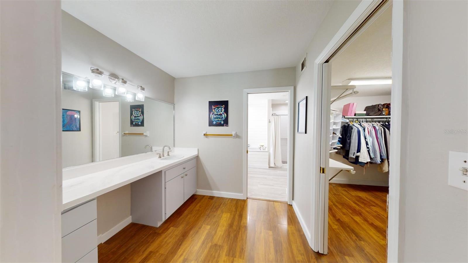
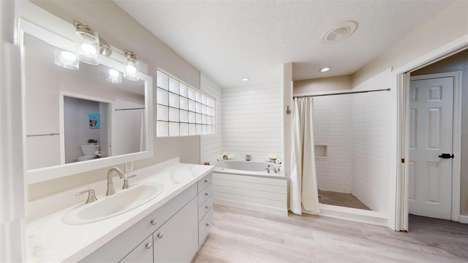
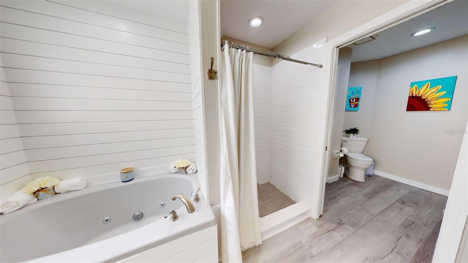
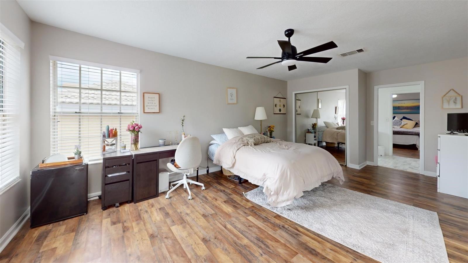
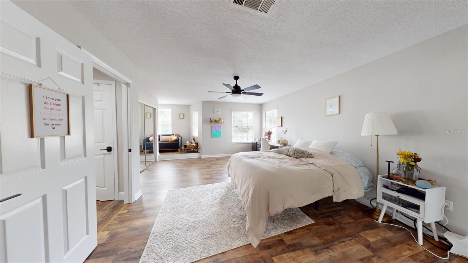
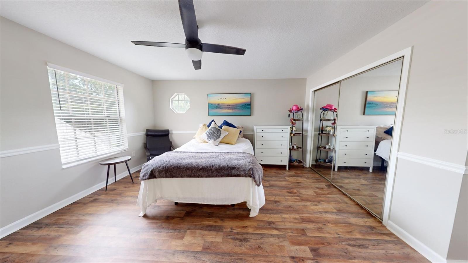
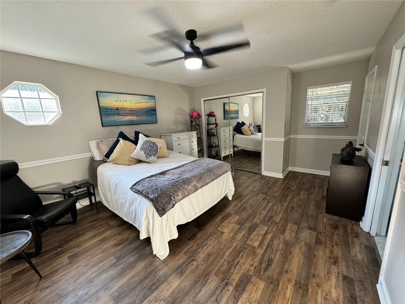
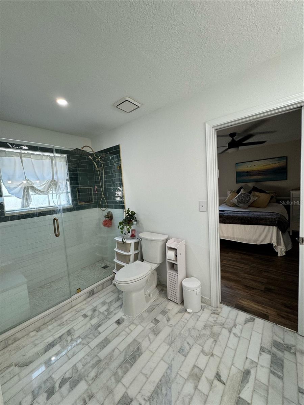
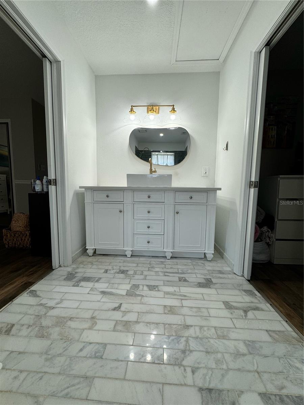
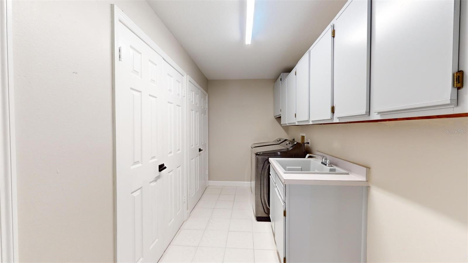
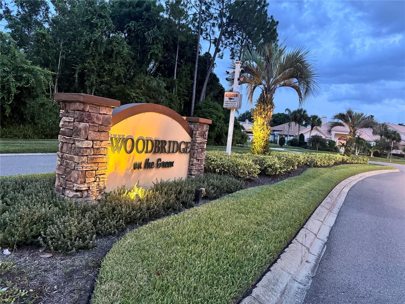
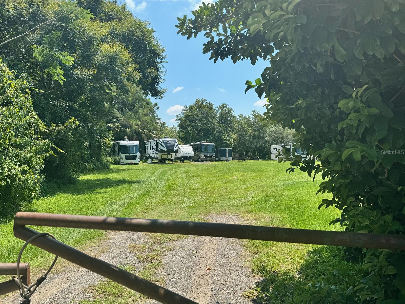









- MLS#: S5110405 ( Residential )
- Street Address: 4251 Willow Bay Dr
- Viewed: 206
- Price: $736,000
- Price sqft: $234
- Waterfront: No
- Year Built: 1994
- Bldg sqft: 3144
- Bedrooms: 3
- Total Baths: 3
- Full Baths: 2
- 1/2 Baths: 1
- Garage / Parking Spaces: 2
- Days On Market: 248
- Additional Information
- Geolocation: 28.4967 / -81.5913
- County: ORANGE
- City: WINTER GARDEN
- Zipcode: 34787
- Subdivision: Woodbridge On The Green
- Elementary School: Keene Crossing Elementary
- Middle School: Bridgewater Middle
- High School: Windermere High School
- Provided by: EPIC FLORIDA REALTY LLC
- Contact: Sandra OConnor
- 407-709-6176

- DMCA Notice
-
DescriptionOpportunity knocks for this beautiful 3/2. 5/2 car garage on. 46 acres pool, golf & water view home is ready for a new owner. . Seller is motivated and open to offers as downsizing and relocating!!!!!!!!! As you drive through woodbridge on the green community, this home welcomes you with a long concrete driveway nestled with mature trees and hedges for privacy. As you enter the elegant living room it displays a beautiful wood burning tile fire place from ceiling to floor, then walk to the cozy brick floor flex room which offers tranquility and picturesque views of the pool area so you can relax or entertain. As you open the double glass doors of flex room, you will be delighted by the turquoise color pool and waterfall with two sitting areas at each end of pool, there is a covered patio area for your tv, patio furniture and grill. The pool area is covered with an oversized screen enclosure; this area offers breathtaking sundowns, water and golf views for unlimited entertainment and memorable moments. From the pool area you can access the first floor master bedroom via double glass doors. Imagine the views from your bed are truly unforgettable; sundowns, rainy days, etc. This master bedroom offers a large his/hers large light color bathroom, bathtub and shower areas with closet and private toilet and linen closet for comfortable living. This home offers a split plan where the modern light color kitchen with quartz & size able dinning room offers enjoyable & comfortable entertainment! Upstairs is the 2nd oversized master bedroom w/sitting area, updated jack & jill bathroom, and the 3rd bedroom. Perfect for guests and/or family. This home is carpert free, freshly painted, most appliances including 2 ac units, new pool pump, new garage door motor w/video, 3 ring cameras, pool renovated 3 years ago along with pool screen enclosure; 8 10 cars fit in driveway; all newer appliances are included with ownership of home. Included in the hoa: weekly lawn maintenance of entire neighborhood; sprinklers; weed control; trimming of foliage; locked storage for your recreational vehicles(boats, jet skies, or rvs) trim hedges in neighborhood, and the exterior painting of your home every 9 years!!!! Do not miss on this rare opportunity of a luxury home in a desirable area between downtown winter garden and historic downtown windermere. This home backs up to golf hole #2 in the west orange country club and you can enjoy their amenities for a nominal fee; close to all disney parks, universal(epic world), excellent public & private schools, hospitals, and unlimited restaurants, shopping. This home is minutes from 429 hwy, cr535, and turnpike, airport, universities. Close to tampa, st augustine, jacksonville, daytona!!!! Call for a private showing!!!
All
Similar
Features
Appliances
- Bar Fridge
- Built-In Oven
- Cooktop
- Dishwasher
- Disposal
- Dryer
- Electric Water Heater
- Ice Maker
- Microwave
- Refrigerator
- Washer
Home Owners Association Fee
- 315.00
Association Name
- CHERYL ALTEMOSE
Association Phone
- 407-371-5245
Carport Spaces
- 0.00
Close Date
- 0000-00-00
Cooling
- Central Air
Country
- US
Covered Spaces
- 0.00
Exterior Features
- French Doors
- Irrigation System
- Lighting
- Sidewalk
- Storage
Flooring
- Brick
- Ceramic Tile
- Hardwood
- Vinyl
Furnished
- Negotiable
Garage Spaces
- 2.00
Heating
- Electric
High School
- Windermere High School
Insurance Expense
- 0.00
Interior Features
- Ceiling Fans(s)
- Eat-in Kitchen
- High Ceilings
- Kitchen/Family Room Combo
- Open Floorplan
- Primary Bedroom Main Floor
- Skylight(s)
- Solid Wood Cabinets
- Split Bedroom
- Vaulted Ceiling(s)
- Walk-In Closet(s)
- Window Treatments
Legal Description
- 10-23-27-9450-00-280
Levels
- Two
Living Area
- 2612.00
Lot Features
- Corner Lot
- Cul-De-Sac
- Landscaped
- Sidewalk
- Street Dead-End
- Paved
- Unincorporated
Middle School
- Bridgewater Middle
Area Major
- 34787 - Winter Garden/Oakland
Net Operating Income
- 0.00
Occupant Type
- Owner
Open Parking Spaces
- 0.00
Other Expense
- 0.00
Parcel Number
- 10-23-27-9450-00-280
Pets Allowed
- Yes
Pool Features
- In Ground
- Lighting
- Screen Enclosure
Property Condition
- Completed
Property Type
- Residential
Roof
- Tile
School Elementary
- Keene Crossing Elementary
Sewer
- Septic Tank
Style
- Contemporary
Tax Year
- 2024
Township
- 23
Utilities
- Cable Connected
- Electricity Available
- Fiber Optics
- Street Lights
View
- Golf Course
- Water
Views
- 206
Virtual Tour Url
- https://matterport.com/discover/space/8Xj5rK7gsri
Water Source
- Public
Year Built
- 1994
Zoning Code
- P-D
Listing Data ©2025 Greater Fort Lauderdale REALTORS®
Listings provided courtesy of The Hernando County Association of Realtors MLS.
Listing Data ©2025 REALTOR® Association of Citrus County
Listing Data ©2025 Royal Palm Coast Realtor® Association
The information provided by this website is for the personal, non-commercial use of consumers and may not be used for any purpose other than to identify prospective properties consumers may be interested in purchasing.Display of MLS data is usually deemed reliable but is NOT guaranteed accurate.
Datafeed Last updated on April 20, 2025 @ 12:00 am
©2006-2025 brokerIDXsites.com - https://brokerIDXsites.com
