Share this property:
Contact Tyler Fergerson
Schedule A Showing
Request more information
- Home
- Property Search
- Search results
- 154 Rancho Mirage Drive, KISSIMMEE, FL 34759
Property Photos
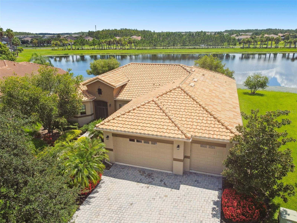

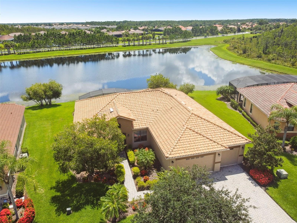
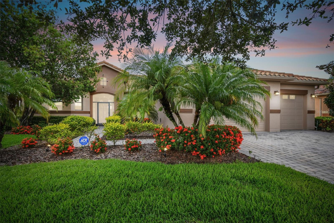
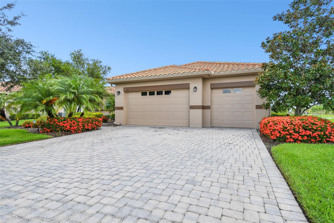
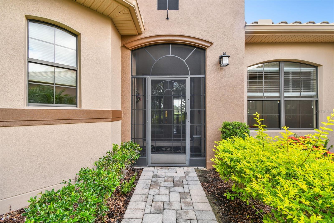
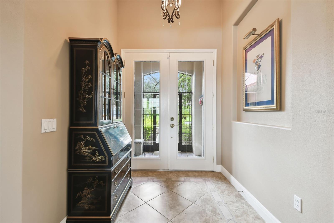
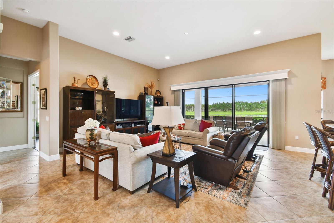
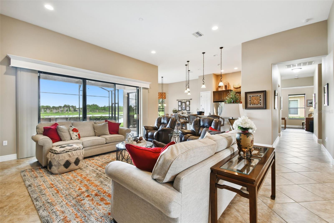
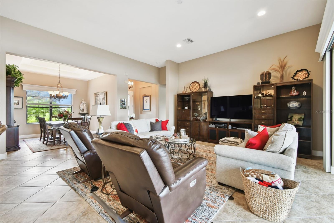
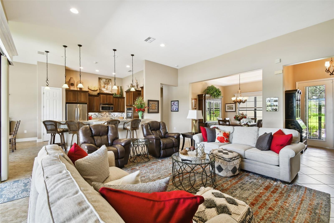
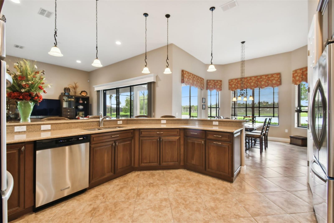
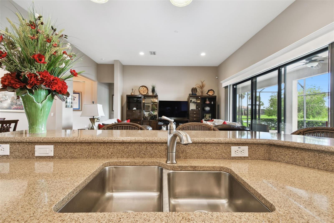
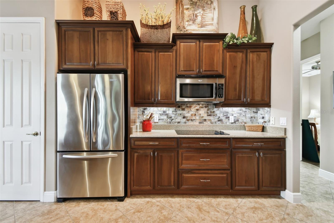
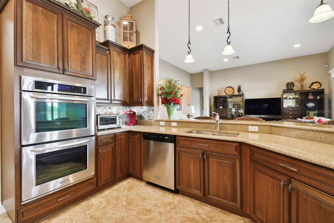
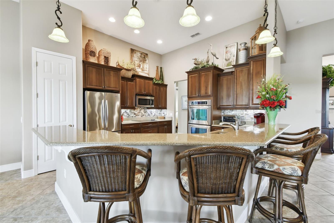
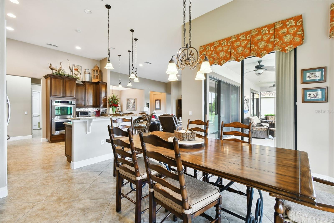
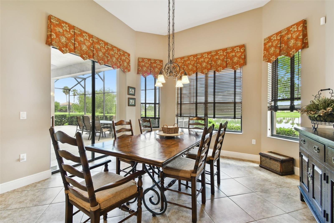
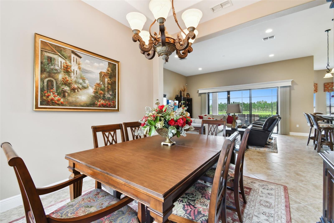
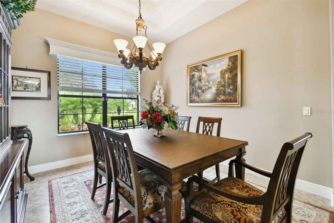
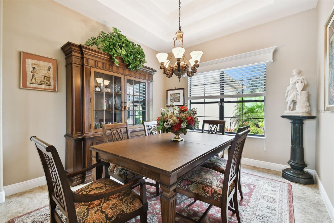
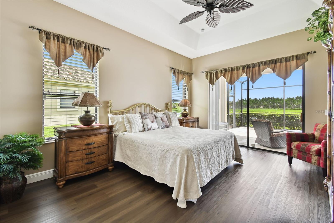
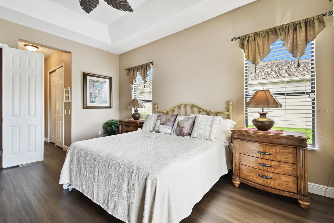
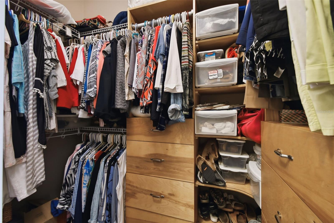
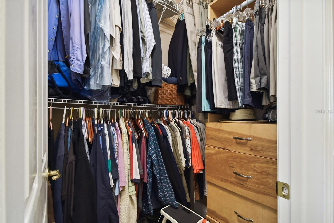
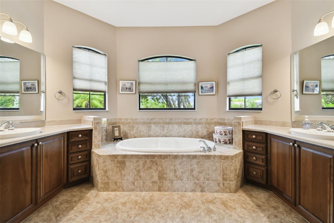
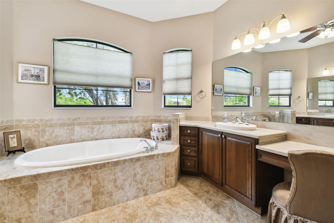
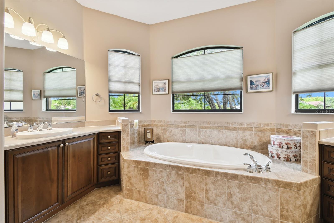
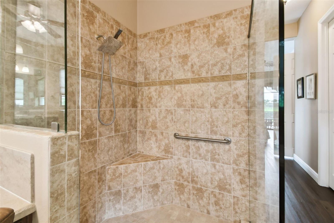
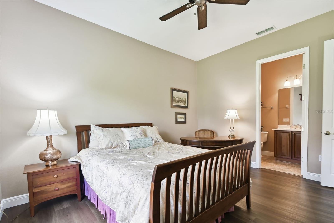
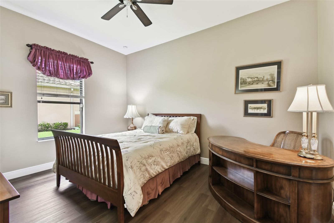
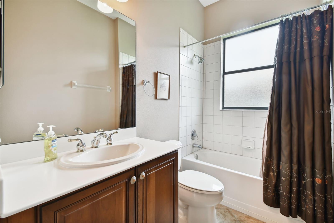
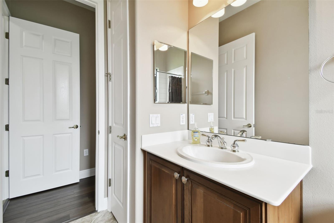
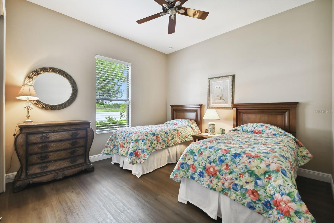
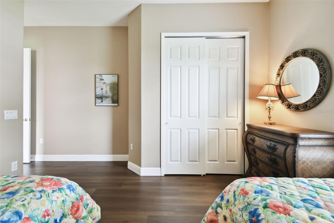
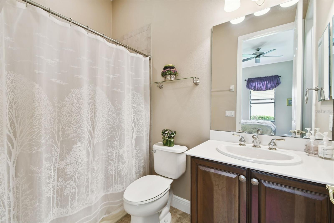
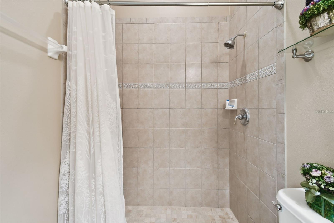
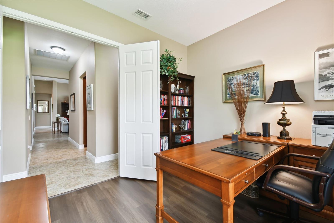
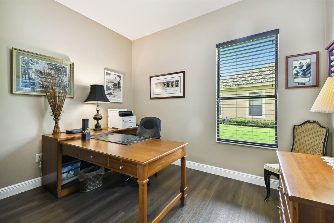
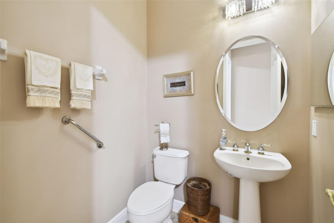
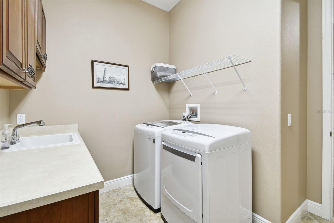
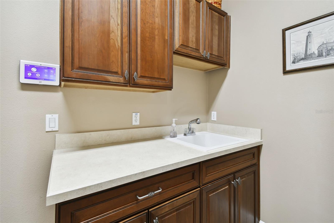
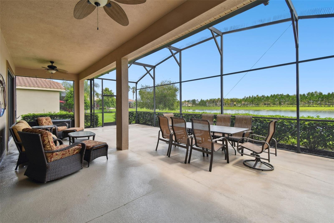
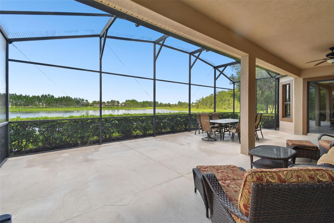
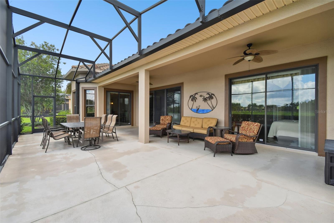
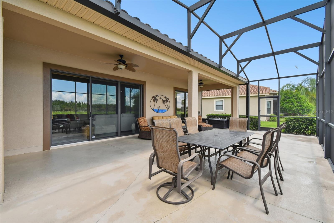
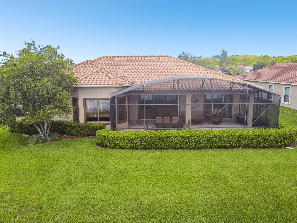
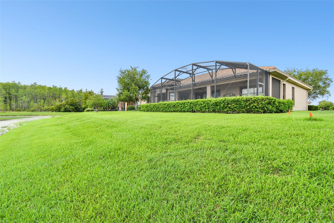
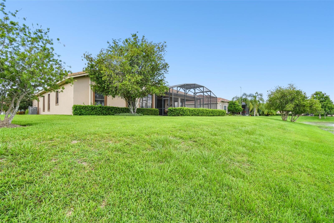
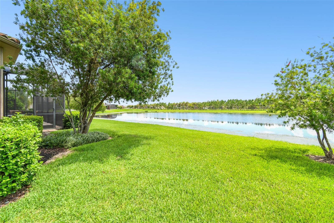
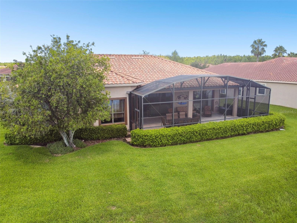
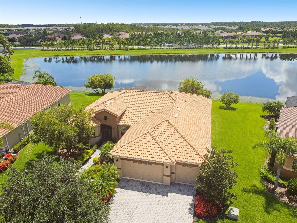
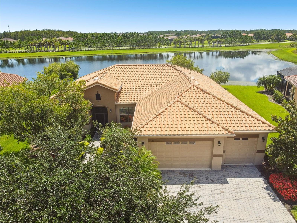
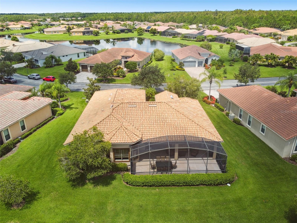
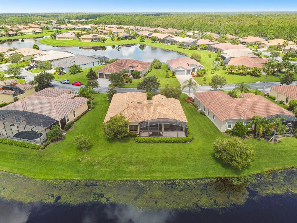
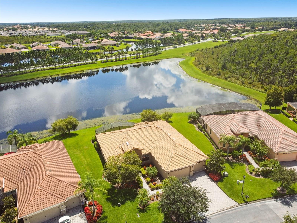
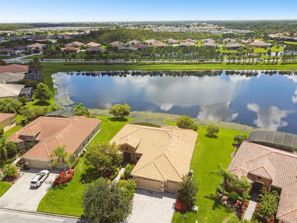
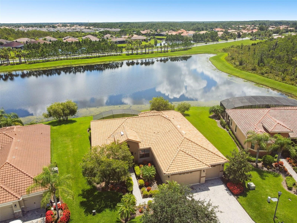
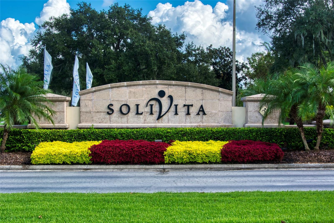
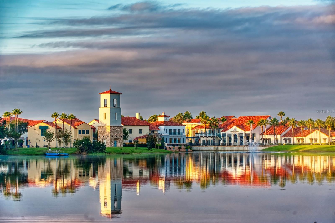
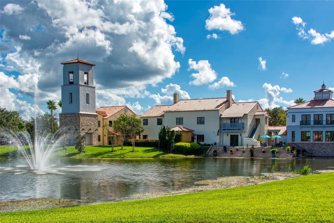
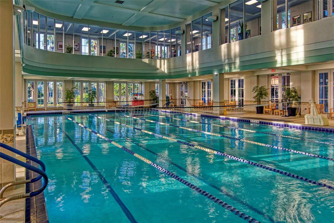
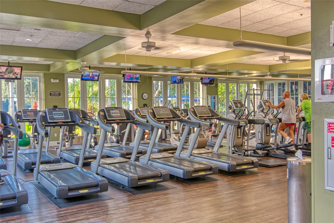
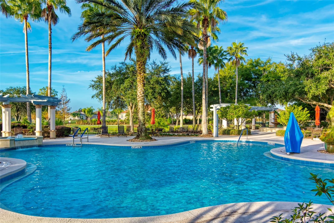
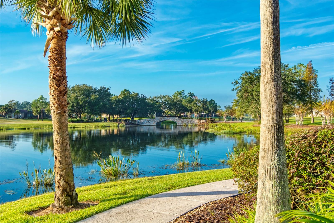
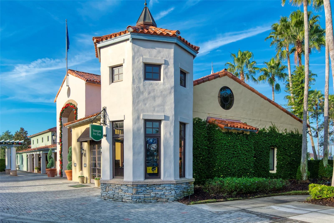
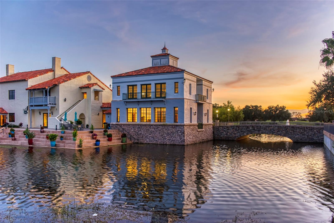
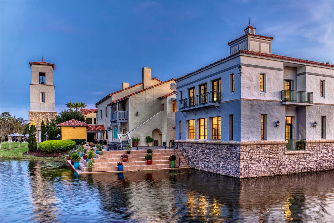
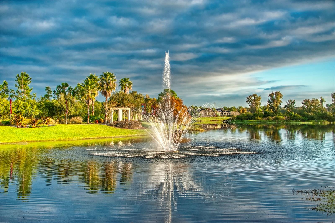
- MLS#: S5109594 ( Residential )
- Street Address: 154 Rancho Mirage Drive
- Viewed: 222
- Price: $644,900
- Price sqft: $172
- Waterfront: Yes
- Wateraccess: Yes
- Waterfront Type: Pond
- Year Built: 2008
- Bldg sqft: 3751
- Bedrooms: 3
- Total Baths: 4
- Full Baths: 3
- 1/2 Baths: 1
- Garage / Parking Spaces: 3
- Days On Market: 256
- Additional Information
- Geolocation: 28.1338 / -81.4981
- County: POLK
- City: KISSIMMEE
- Zipcode: 34759
- Subdivision: Solivita Ph 07c
- Provided by: PELLEGO, LLC
- Contact: Claudia Gimenez-Carlson
- 561-414-4614

- DMCA Notice
-
DescriptionEmbrace effortless waterfront living in solivitas exclusive portofino neighborhood! Discover the perfect blend of luxury, comfort, and convenience in this stunning 3 bedroom, 3. 5 bathroom home, thoughtfully designed for 55+ living in the coveted portofino neighborhood of solivita. With its spacious layout, serene water views, and low maintenance lifestyle, this home offers an ideal setting for those seeking peace, relaxation, and community. This beautifully crafted residence features an open concept design that promotes easy flow and effortless entertaining. Each of the three spacious bedrooms is complemented by its own en suite bathroom, providing ultimate privacy and convenience for residents and guests alike. The added powder room is perfect for hosting visitors, ensuring practicality in every detail. As you approach the home, youre greeted by a striking faade, an expansive 3 car garage, and a classic tile roofblending timeless curb appeal with the ease of maintenance. The extra wide driveway allows for additional guest parking and accessibility, making every visit a pleasure. Inside, the home offers a bright and airy great room with sweeping water views, seamlessly integrating with the outdoor living spaces for a true sense of tranquility. The gourmet kitchen is designed for both functionality and beauty, with stainless steel appliances, double ovens, and a large eat at barideal for casual dining or entertaining friends and family. Adjacent to the kitchen, a cozy breakfast nook overlooking the water provides a peaceful spot to enjoy morning coffee or a light meal. Step outside to the screened lanai and immerse yourself in the natural beauty of the waterfront. The tranquil setting is perfect for unwinding or entertaining, while the landscaped surroundings provide privacy and a serene atmosphere. Whether you're hosting a barbecue or simply enjoying a quiet moment, the lanai is the ideal place to embrace florida's year round sunshine. For those who enjoy outdoor activities, the expansive backyard offers plenty of space for a pool, gardening, or creating a pet friendly space for your furry companions. The spacious primary bedroom serves as a personal retreat, featuring panoramic water views, a large tray ceiling, and an abundance of natural light. The spa like en suite bathroom includes dual vanities, a dedicated makeup area, a garden tub, and a step in shower with a frameless glass surroundproviding the ultimate in comfort and relaxation. Solivita is known for its vibrant 55+ community, offering an abundance of activities and amenities for active adults. Whether youre enjoying a round of golf, engaging in fitness classes, or simply strolling along scenic walking paths, this neighborhood promotes an active and fulfilling lifestyle with over 200 clubs, sports, and activities. Enjoy the communitys clubhouse, softball field, 14 swimming pools, an indoor walking track, and much more. Every day offers something new to explore and enjoy! This home also features easy access to nearby shops, dining, and health care, offering the perfect balance of convenience and privacy. Dont miss the opportunity to live in this exceptional waterfront home in portofinowhere luxury, convenience, and peaceful living come together in perfect harmony.
All
Similar
Features
Waterfront Description
- Pond
Appliances
- Built-In Oven
- Cooktop
- Dishwasher
- Disposal
- Dryer
- Electric Water Heater
- Microwave
- Refrigerator
- Washer
Association Amenities
- Basketball Court
- Cable TV
- Clubhouse
- Elevator(s)
- Fitness Center
- Gated
- Lobby Key Required
- Park
- Pickleball Court(s)
- Playground
- Pool
- Recreation Facilities
- Security
- Shuffleboard Court
- Spa/Hot Tub
- Tennis Court(s)
- Trail(s)
- Wheelchair Access
Home Owners Association Fee
- 436.09
Home Owners Association Fee Includes
- Guard - 24 Hour
- Cable TV
- Pool
- Internet
- Maintenance Grounds
- Management
- Private Road
- Recreational Facilities
- Security
Association Name
- Evergreen/Solivita Rudy Bautista
Association Phone
- 863-701-2969
Builder Model
- Venetian
Builder Name
- Avatar Homes
Carport Spaces
- 0.00
Close Date
- 0000-00-00
Cooling
- Central Air
Country
- US
Covered Spaces
- 0.00
Exterior Features
- Gray Water System
- Irrigation System
- Private Mailbox
- Rain Gutters
- Sliding Doors
- Sprinkler Metered
Flooring
- Ceramic Tile
- Luxury Vinyl
Furnished
- Negotiable
Garage Spaces
- 3.00
Heating
- Central
- Electric
Insurance Expense
- 0.00
Interior Features
- Ceiling Fans(s)
- Coffered Ceiling(s)
- Eat-in Kitchen
- L Dining
- Open Floorplan
- Primary Bedroom Main Floor
- Solid Wood Cabinets
- Split Bedroom
- Stone Counters
- Thermostat
- Walk-In Closet(s)
- Window Treatments
Legal Description
- SOLIVITA PHASE 7C PB 136 PGS 3-5 LOT 116
Levels
- One
Living Area
- 2616.00
Lot Features
- Landscaped
- Oversized Lot
Area Major
- 34759 - Kissimmee / Poinciana
Net Operating Income
- 0.00
Occupant Type
- Vacant
Open Parking Spaces
- 0.00
Other Expense
- 0.00
Parcel Number
- 28-27-15-933572-001160
Parking Features
- Driveway
- Garage Door Opener
- Golf Cart Garage
- Oversized
Pets Allowed
- Cats OK
- Dogs OK
- Number Limit
Property Type
- Residential
Roof
- Tile
Sewer
- Public Sewer
Style
- Mediterranean
Tax Year
- 2023
Township
- 27
Utilities
- BB/HS Internet Available
- Cable Connected
- Electricity Connected
- Fiber Optics
- Fire Hydrant
- Phone Available
- Public
- Sewer Connected
- Sprinkler Meter
- Sprinkler Recycled
- Street Lights
- Underground Utilities
- Water Connected
View
- Water
Views
- 222
Virtual Tour Url
- https://my.matterport.com/show/?m=uSqxBnD6xPL&brand=0&mls=1&
Water Source
- Public
Year Built
- 2008
Listing Data ©2025 Greater Fort Lauderdale REALTORS®
Listings provided courtesy of The Hernando County Association of Realtors MLS.
Listing Data ©2025 REALTOR® Association of Citrus County
Listing Data ©2025 Royal Palm Coast Realtor® Association
The information provided by this website is for the personal, non-commercial use of consumers and may not be used for any purpose other than to identify prospective properties consumers may be interested in purchasing.Display of MLS data is usually deemed reliable but is NOT guaranteed accurate.
Datafeed Last updated on April 20, 2025 @ 12:00 am
©2006-2025 brokerIDXsites.com - https://brokerIDXsites.com
