Share this property:
Contact Tyler Fergerson
Schedule A Showing
Request more information
- Home
- Property Search
- Search results
- 13712 Summerport Village Parkway, WINDERMERE, FL 34786
Property Photos
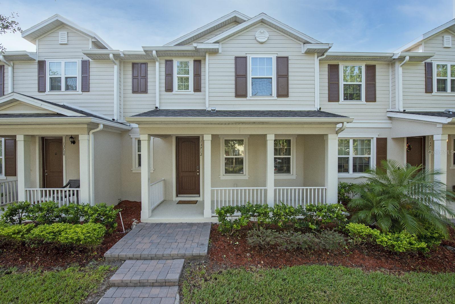

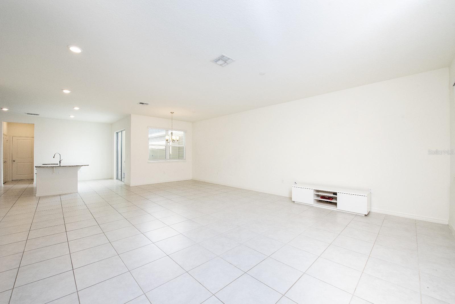
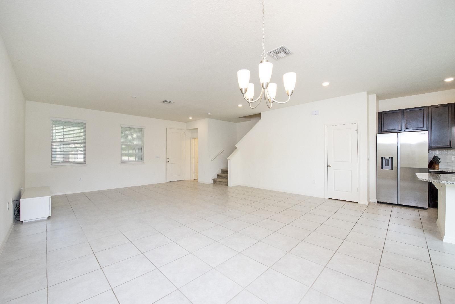
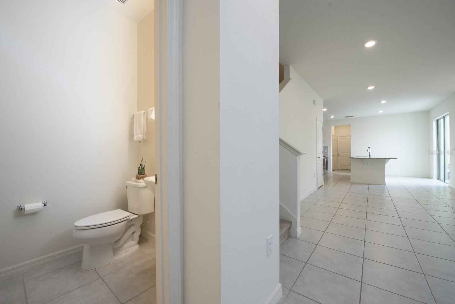
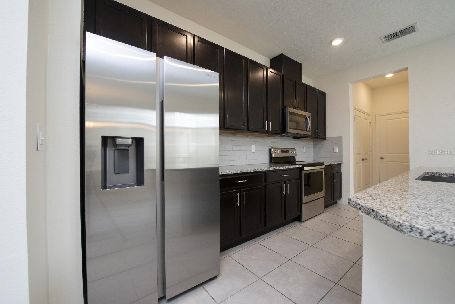
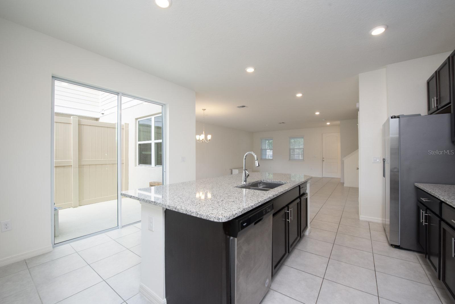
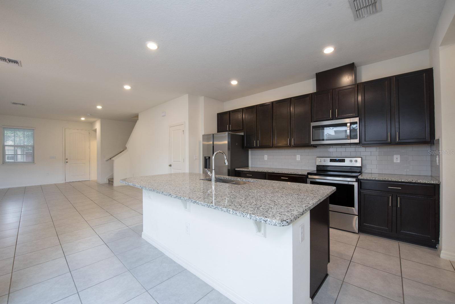
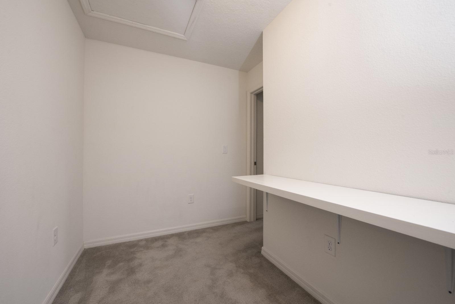
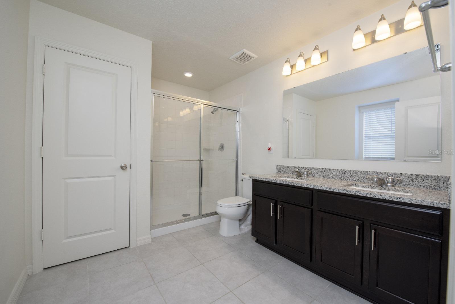
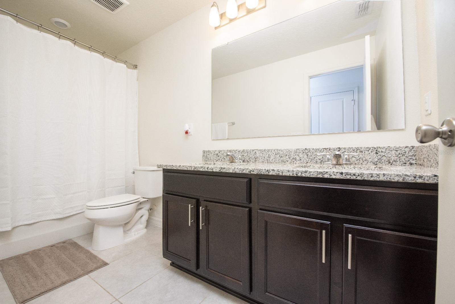
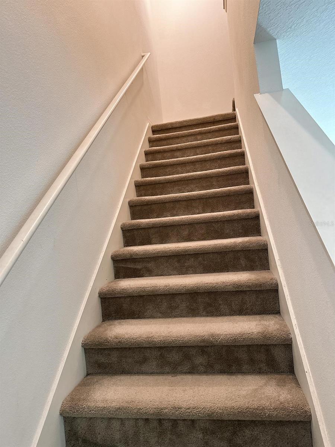
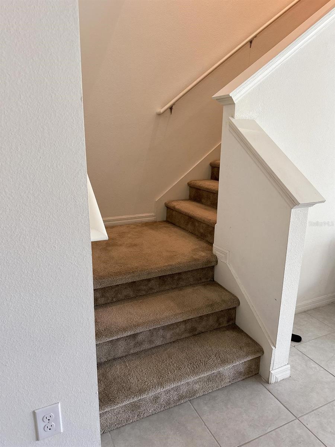
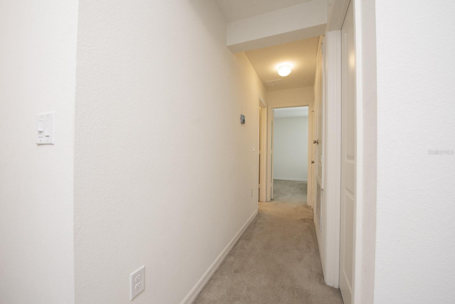
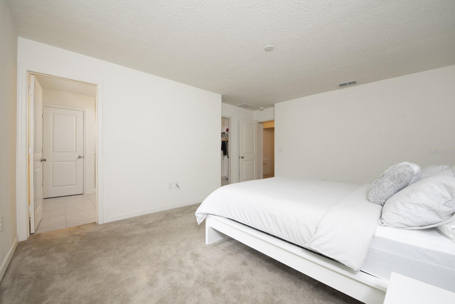
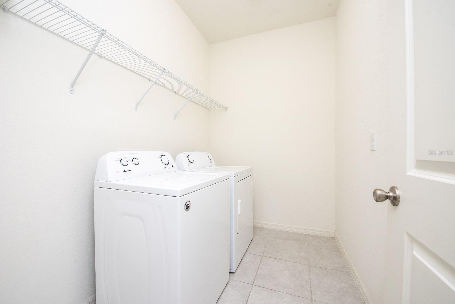
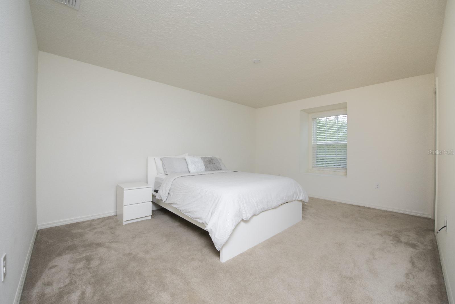
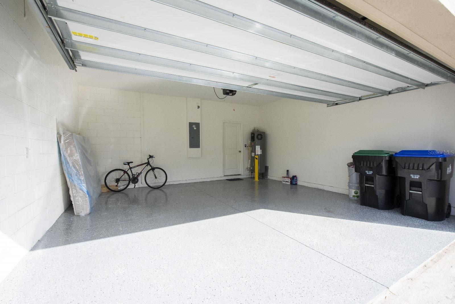
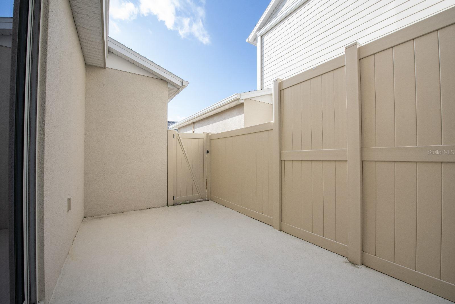
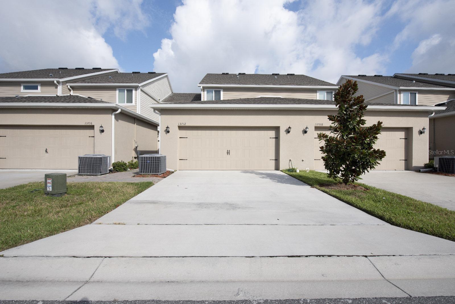
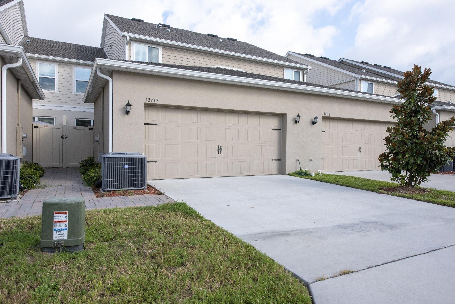
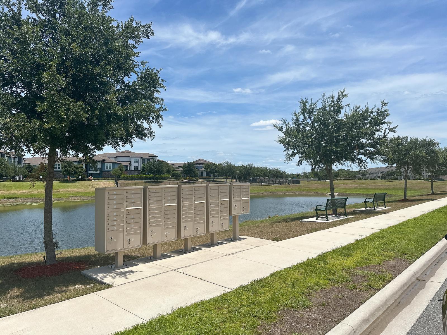
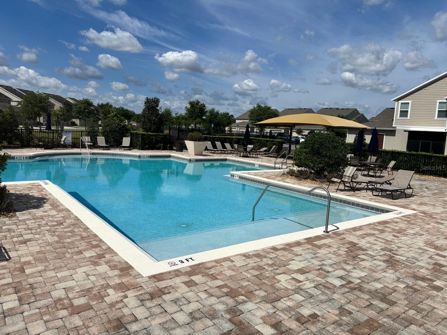
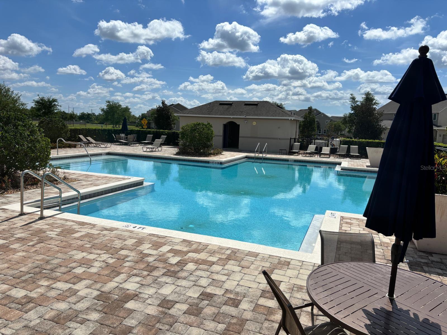
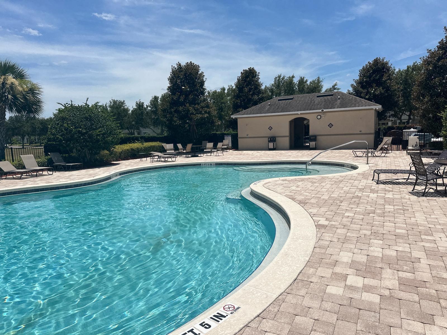
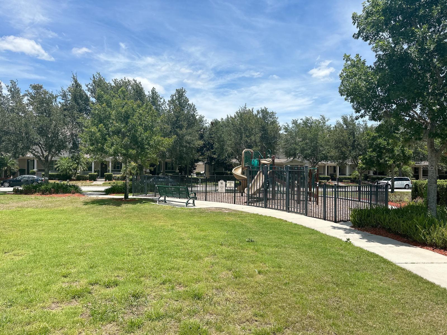





























- MLS#: S5105101 ( Residential )
- Street Address: 13712 Summerport Village Parkway
- Viewed: 214
- Price: $475,000
- Price sqft: $182
- Waterfront: No
- Year Built: 2019
- Bldg sqft: 2606
- Bedrooms: 3
- Total Baths: 3
- Full Baths: 2
- 1/2 Baths: 1
- Garage / Parking Spaces: 2
- Days On Market: 322
- Additional Information
- Geolocation: 28.4744 / -81.5868
- County: ORANGE
- City: WINDERMERE
- Zipcode: 34786
- Subdivision: Vineyards Of Horizons West
- Elementary School: Independence Elementary
- Middle School: Bridgewater Middle
- High School: Windermere High School
- Provided by: AGENT TRUST REALTY CORPORATION
- Contact: Carines Hernandez Bustillo
- 407-251-0669

- DMCA Notice
-
DescriptionYour Dream Townhome in Sought After Windermere!, Exceptional 3 bed, 2.5 bath in Vineyards of Horizon West! Modern open floor plan seamlessly blends living & dining areas into a gourmet kitchen with stainless steel appliances and granite countertops. Ideal for entertaining or family time! Luxurious master suite boasts a spacious walk in closet and double vanity ensuite. Two additional bedrooms with ample closet space share a full bathroom. Relax and unwind on your private back patio, perfect for BBQs! Enjoy tranquil neighborhood views from your charming front porch. Vibrant Vineyards of Horizon West offers two pools, a cabana, playground, and dog park. Unbeatable location with easy access to highways, shopping centers, supermarkets (Publix!), and "top rated schools". Windermere beckons with its natural beauty, pristine lakes, and exceptional quality of life. Savvy Investment Opportunity! High rental demand and low inventory make this a dream for investors. Strong potential for appreciation thanks to the prime location and exceptional features. Don't miss out on this unique opportunity! Contact us today to schedule a showing and turn this into your dream home or a profitable investment.
All
Similar
Features
Appliances
- Built-In Oven
- Convection Oven
- Cooktop
- Dishwasher
- Disposal
- Dryer
- Electric Water Heater
- Microwave
- Range Hood
- Refrigerator
- Washer
Home Owners Association Fee
- 171.28
Home Owners Association Fee Includes
- Pool
- Escrow Reserves Fund
- Maintenance Structure
- Maintenance Grounds
- Recreational Facilities
Association Name
- Kyla Semino
Association Phone
- (877)221-6919
Builder Model
- 01- Single Fam Residence
Carport Spaces
- 0.00
Close Date
- 0000-00-00
Cooling
- Central Air
Country
- US
Covered Spaces
- 0.00
Exterior Features
- Courtyard
- Other
Flooring
- Tile
- Vinyl
Garage Spaces
- 2.00
Heating
- Central
High School
- Windermere High School
Insurance Expense
- 0.00
Interior Features
- Ceiling Fans(s)
- Eat-in Kitchen
- Living Room/Dining Room Combo
- PrimaryBedroom Upstairs
- Open Floorplan
- Stone Counters
- Walk-In Closet(s)
Legal Description
- VINEYARDS OF HORIZONS WEST PHASE 4 97/21 LOT 181
Levels
- Two
Living Area
- 1997.00
Middle School
- Bridgewater Middle
Area Major
- 34786 - Windermere
Net Operating Income
- 0.00
Occupant Type
- Owner
Open Parking Spaces
- 0.00
Other Expense
- 0.00
Parcel Number
- 23-23-27-8706-01-810
Parking Features
- Driveway
- Garage Door Opener
- Garage Faces Rear
- On Street
Pets Allowed
- Breed Restrictions
- Yes
Property Condition
- Completed
Property Type
- Residential
Roof
- Shingle
School Elementary
- Independence Elementary
Sewer
- Public Sewer
Style
- Traditional
Tax Year
- 2022
Utilities
- Cable Available
Views
- 214
Virtual Tour Url
- https://www.propertypanorama.com/instaview/stellar/S5105101
Water Source
- Public
Year Built
- 2019
Zoning Code
- 97/21
Listing Data ©2025 Greater Fort Lauderdale REALTORS®
Listings provided courtesy of The Hernando County Association of Realtors MLS.
Listing Data ©2025 REALTOR® Association of Citrus County
Listing Data ©2025 Royal Palm Coast Realtor® Association
The information provided by this website is for the personal, non-commercial use of consumers and may not be used for any purpose other than to identify prospective properties consumers may be interested in purchasing.Display of MLS data is usually deemed reliable but is NOT guaranteed accurate.
Datafeed Last updated on April 21, 2025 @ 12:00 am
©2006-2025 brokerIDXsites.com - https://brokerIDXsites.com
