Share this property:
Contact Tyler Fergerson
Schedule A Showing
Request more information
- Home
- Property Search
- Search results
- 6523 Canterlea Drive, ORLANDO, FL 32818
Property Photos
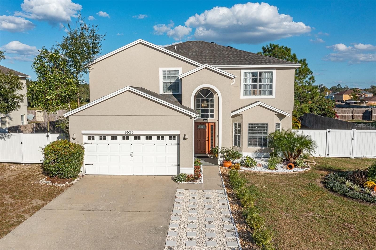

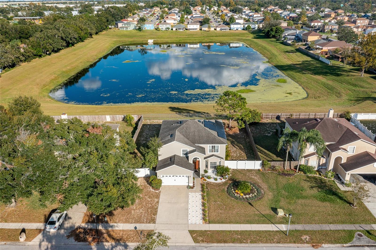
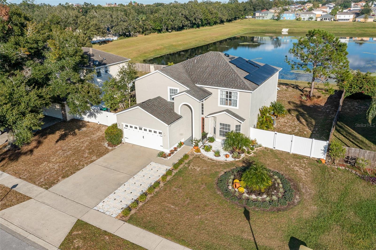
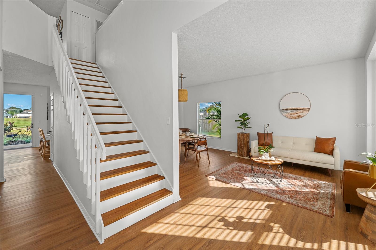
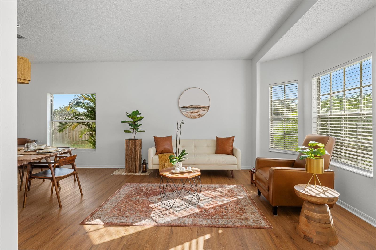
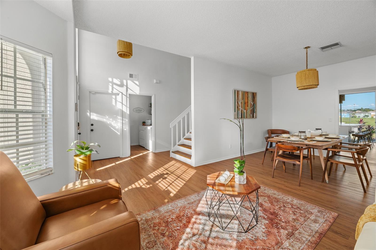
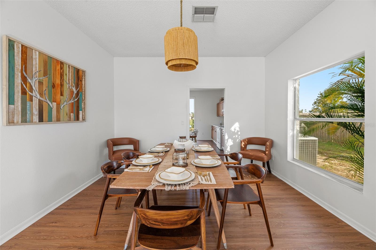
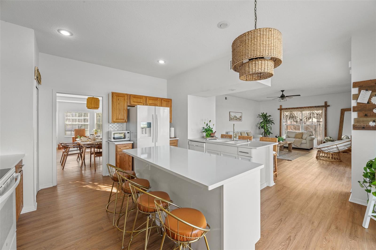
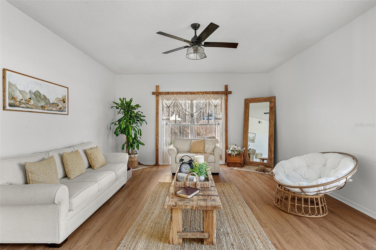
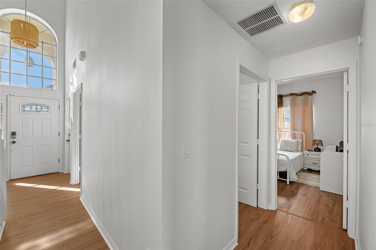
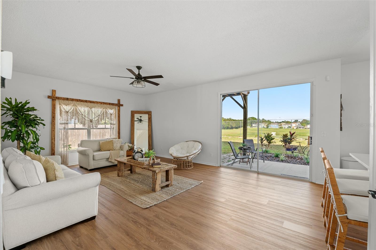
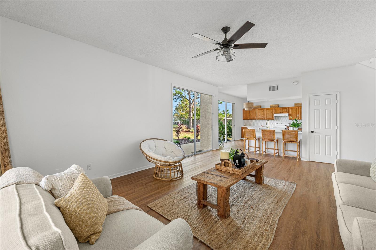
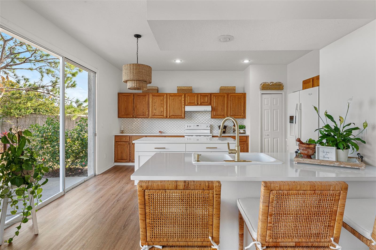
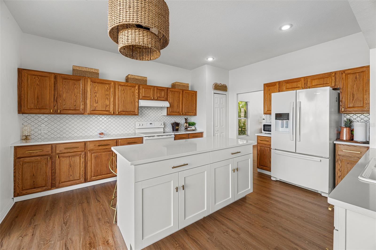
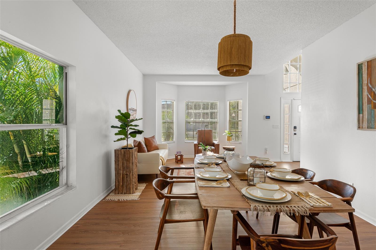
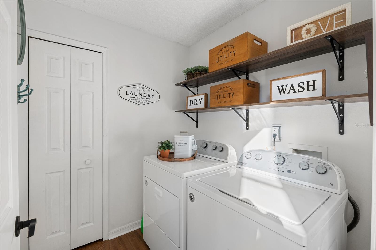
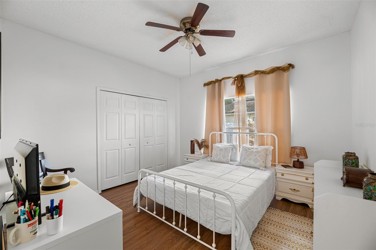
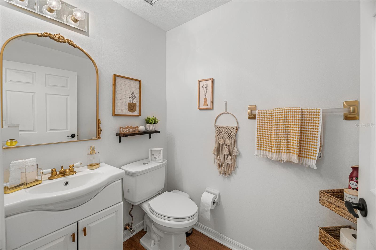
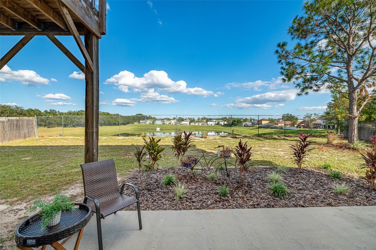
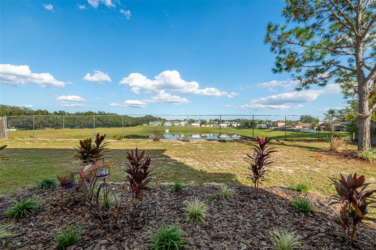
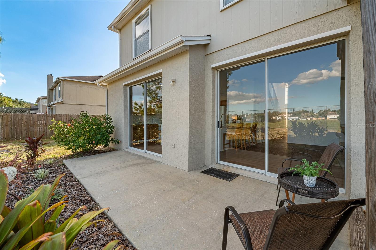
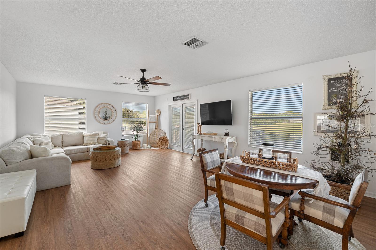
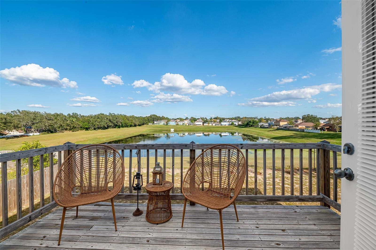
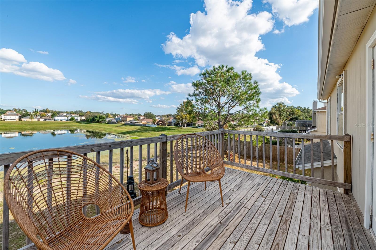
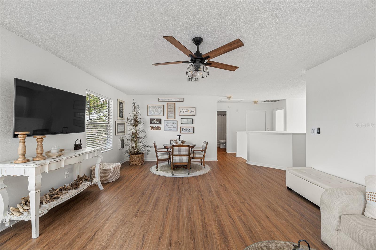
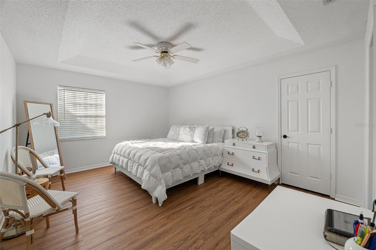
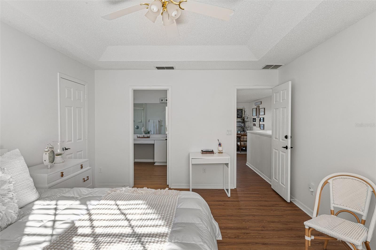
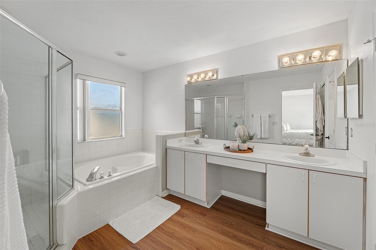
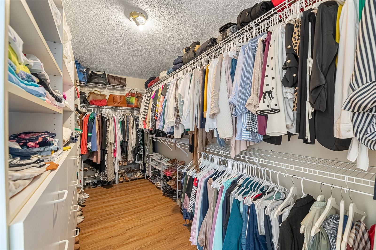
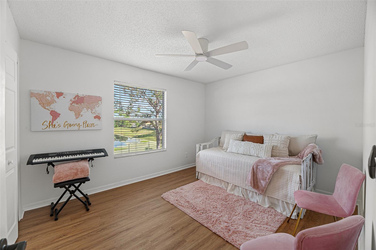
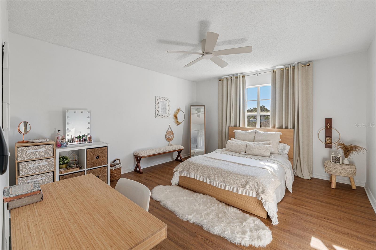
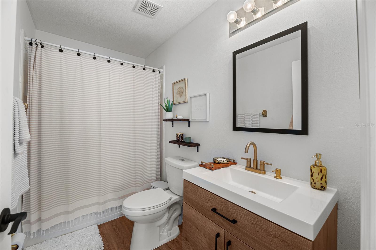
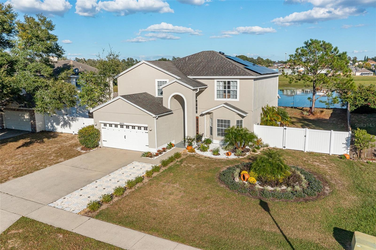
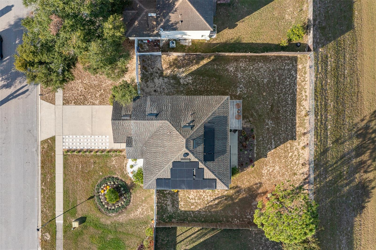
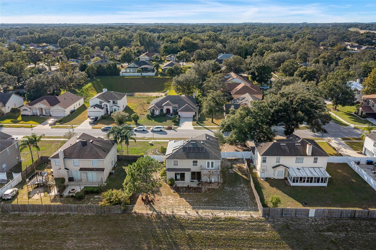
- MLS#: S5101770 ( Residential )
- Street Address: 6523 Canterlea Drive
- Viewed: 216
- Price: $490,000
- Price sqft: $169
- Waterfront: No
- Year Built: 1995
- Bldg sqft: 2900
- Bedrooms: 4
- Total Baths: 3
- Full Baths: 2
- 1/2 Baths: 1
- Garage / Parking Spaces: 2
- Days On Market: 380
- Additional Information
- Geolocation: 28.6285 / -81.4739
- County: ORANGE
- City: ORLANDO
- Zipcode: 32818
- Subdivision: Somerset At Lakeville Oaks Ph
- Elementary School: Lakeville Elem
- Middle School: Piedmont Lakes Middle
- High School: Wekiva High
- Provided by: EMPIRE NETWORK REALTY
- Contact: Maria Lopes Camacho
- 407-440-3798

- DMCA Notice
-
DescriptionBuyer couldn't close the house due financial issues, so you can still call this place home! Don't miss out on this must see, move in ready home located in the desirable Lakeville Oaks Community. This stunning 4 bedroom, 2 and a half bathroom residence boasts an open floor plan and numerous updates throughout. Newly installed vinyl flooring spans the entire house, while the kitchen showcases a spacious layout with brand new countertops, ample storage, and scenic backyard views. The meticulously landscaped yard offers a serene oasis of comfort and style. The expansive owner's suite boasts a generously sized walk in closet with built ins, as well as a large bathroom complete with two sinks, a separate tub, and shower. Additionally, the fenced yard includes a concrete patio and no rear neighbors for added privacy. Other highlights of this home include brand new interior and exterior paint, landscaping enhancements, an upstairs bonus room with French doors leading to a wood balcony, interior laundry, high ceilings, and a 2 car garage. Conveniently located near major highways, dining, and shopping, this exceptional property is sure to impress!
All
Similar
Features
Appliances
- Dishwasher
- Dryer
- Electric Water Heater
- Range Hood
- Refrigerator
- Washer
Home Owners Association Fee
- 63.00
Association Name
- Lakeville Oaks Homeowner Association
Carport Spaces
- 0.00
Close Date
- 0000-00-00
Cooling
- Central Air
Country
- US
Covered Spaces
- 0.00
Exterior Features
- Balcony
- French Doors
- Garden
- Sliding Doors
Flooring
- Laminate
Garage Spaces
- 2.00
Heating
- Central
High School
- Wekiva High
Insurance Expense
- 0.00
Interior Features
- Eat-in Kitchen
- PrimaryBedroom Upstairs
- Walk-In Closet(s)
Legal Description
- SOMERSET AT LAKEVILLE OAKS PHASE 2 30/123 LOT 32 SEE 5013/1932
Levels
- Two
Living Area
- 2900.00
Middle School
- Piedmont Lakes Middle
Area Major
- 32818 - Orlando/Hiawassee/Pine Hills
Net Operating Income
- 0.00
Occupant Type
- Owner
Open Parking Spaces
- 0.00
Other Expense
- 0.00
Parcel Number
- 25-21-28-8133-00-320
Pets Allowed
- Yes
Property Type
- Residential
Roof
- Shingle
School Elementary
- Lakeville Elem
Sewer
- Public Sewer
Tax Year
- 2023
Township
- 21
Utilities
- Electricity Available
- Fiber Optics
- Solar
- Water Available
Views
- 216
Virtual Tour Url
- https://www.propertypanorama.com/instaview/stellar/S5101770
Water Source
- Public
Year Built
- 1995
Zoning Code
- R-1A
Listing Data ©2025 Greater Fort Lauderdale REALTORS®
Listings provided courtesy of The Hernando County Association of Realtors MLS.
Listing Data ©2025 REALTOR® Association of Citrus County
Listing Data ©2025 Royal Palm Coast Realtor® Association
The information provided by this website is for the personal, non-commercial use of consumers and may not be used for any purpose other than to identify prospective properties consumers may be interested in purchasing.Display of MLS data is usually deemed reliable but is NOT guaranteed accurate.
Datafeed Last updated on April 20, 2025 @ 12:00 am
©2006-2025 brokerIDXsites.com - https://brokerIDXsites.com
