Share this property:
Contact Tyler Fergerson
Schedule A Showing
Request more information
- Home
- Property Search
- Search results
- 5858 Long Shore Loop, SARASOTA, FL 34238
Property Photos
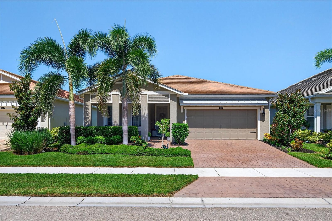

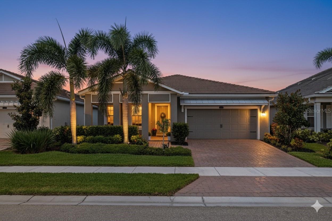
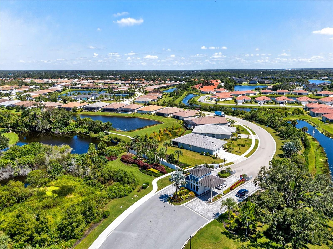
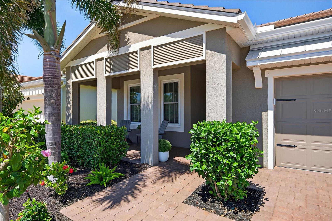
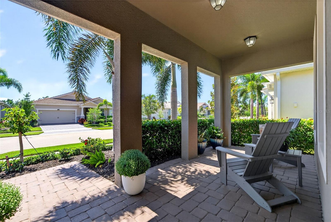
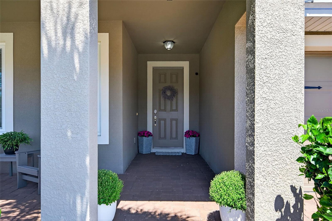
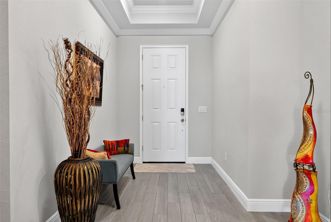
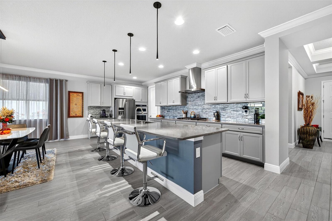
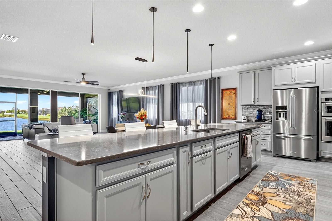
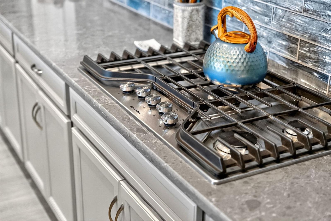
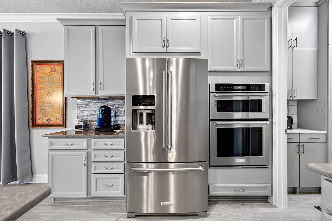
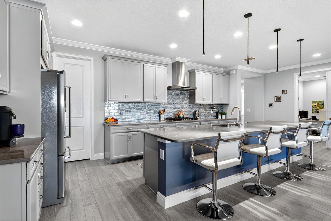
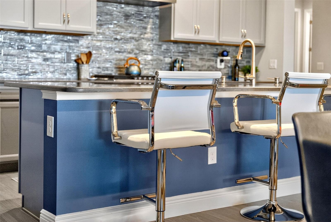
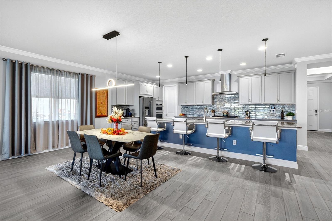
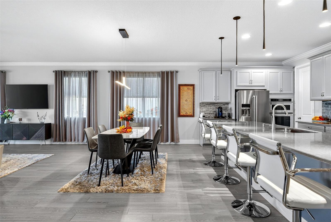
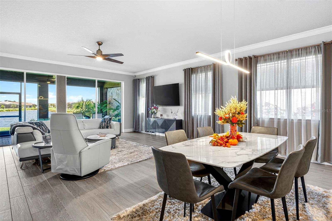
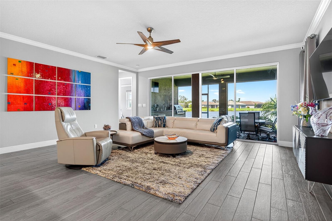
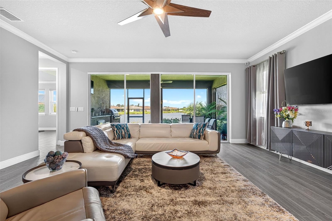
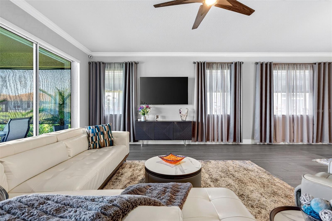
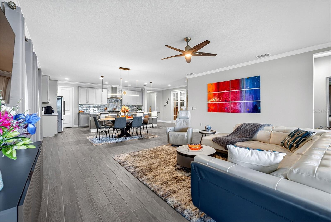
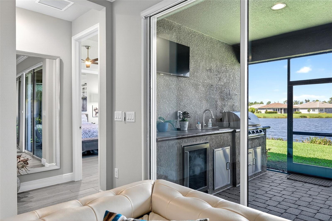
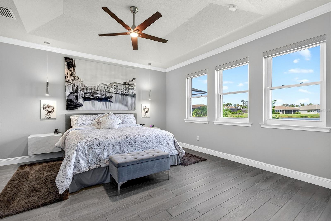
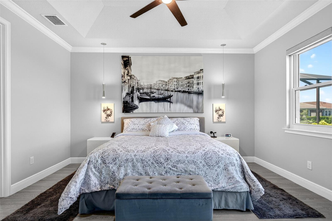
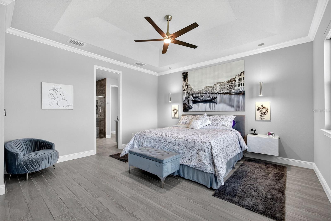
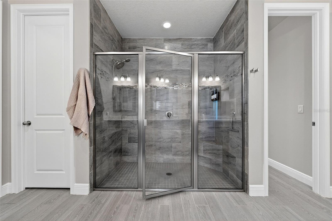
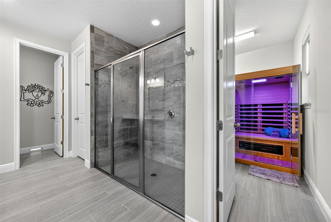
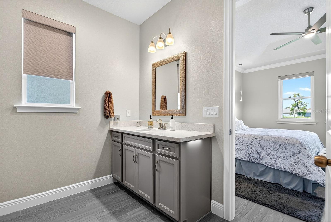
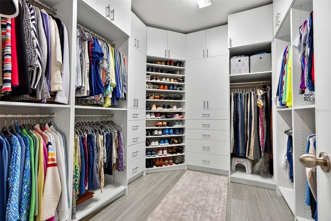
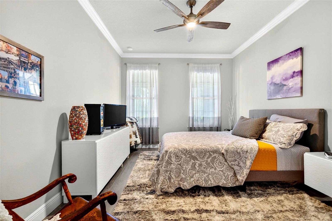
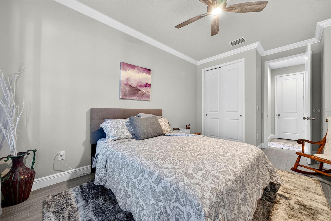
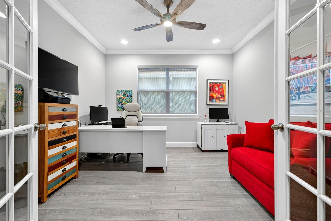
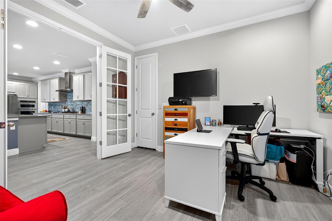
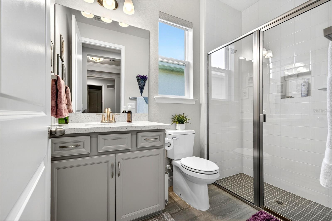
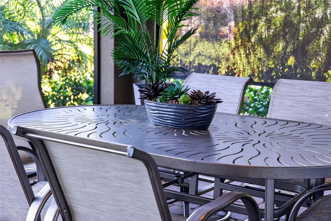
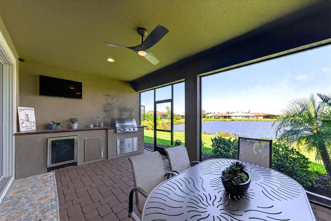
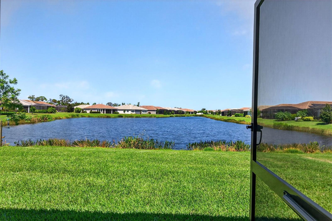
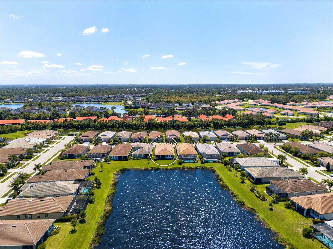
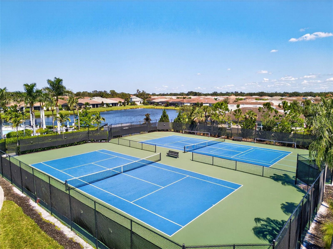
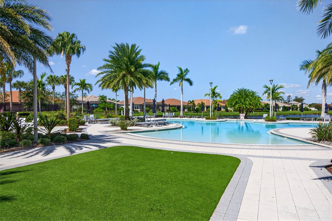
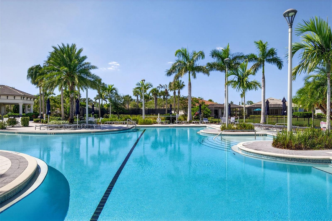
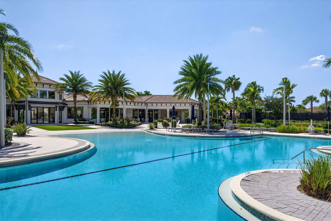
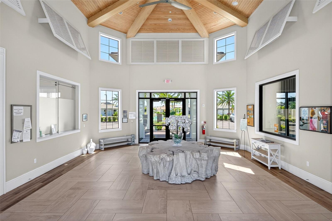
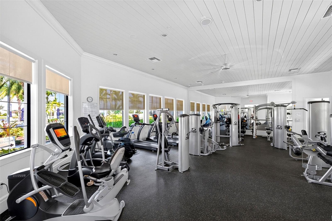
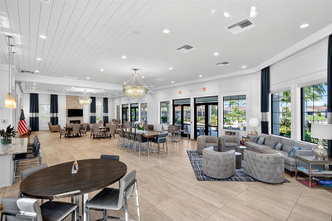
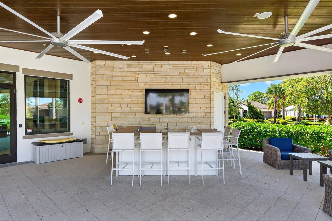
- MLS#: A4665312 ( Residential )
- Street Address: 5858 Long Shore Loop
- Viewed: 10
- Price: $885,000
- Price sqft: $278
- Waterfront: Yes
- Wateraccess: Yes
- Waterfront Type: Lake Front
- Year Built: 2021
- Bldg sqft: 3186
- Bedrooms: 3
- Total Baths: 2
- Full Baths: 2
- Garage / Parking Spaces: 2
- Days On Market: 19
- Additional Information
- Geolocation: 27.2563 / -82.4552
- County: SARASOTA
- City: SARASOTA
- Zipcode: 34238
- Subdivision: Sunrise Preserve
- Elementary School: Ashton
- Middle School: Sarasota
- High School: Riverview
- Provided by: KELLER WILLIAMS ON THE WATER S
- Contact: Amy DiSalvo
- 941-803-7522

- DMCA Notice
-
DescriptionWelcome to one of the most intimate, maintenance free communities close to the world famous Siesta Key beaches and only 15 minutes to downtown Sarasota. This gated community offers convenient access to shopping, the interstate, and a variety of great restaurants. The home is bright and airy with abundant natural light, and the primary suite serves as a peaceful retreat with a private en suite and personal spa like comforts. Located at **5858 Long Shore Loop**, this residence was built in 2021 and features **over $100,000 in upgrades**. The **gourmet kitchen** is enhanced with quartz countertops, 42 inch cabinets, and a custom pantry. Tray ceilings, crown molding, 8 foot doors, and wood plank tile floors contribute to the open design. A **flex room with closet** adds versatility as a third bedroom or office. Outdoor living includes a **kitchen with sink, refrigerator, and natural gas grill**, while additional features include a **2 person sauna/salt room**, impact rated hurricane windows (2025), pocket sliding glass doors, SPF window treatments, and a **garage with epoxy floor and storage systems**. **Furniture package available separately**, offering buyers the option for a turnkey experience with furnished bedrooms, living room, dining set, and patio. Sunrise Preserve offers resort style amenities including a clubhouse with fully catered kitchen, fitness center, yoga studio, pool & spa, tennis, pickleball, and bocce courts. Plus a full time Community association director. NO CDD's. Located near the legacy trail and 1 mile to the interstate.
All
Similar
Features
Waterfront Description
- Lake Front
Appliances
- Built-In Oven
- Convection Oven
- Cooktop
- Dishwasher
- Disposal
- Dryer
- Exhaust Fan
- Gas Water Heater
- Ice Maker
Association Amenities
- Clubhouse
- Fitness Center
- Gated
- Lobby Key Required
- Pool
- Recreation Facilities
- Tennis Court(s)
Home Owners Association Fee
- 395.00
Home Owners Association Fee Includes
- Guard - 24 Hour
- Common Area Taxes
- Pool
- Escrow Reserves Fund
- Insurance
- Maintenance Structure
- Maintenance Grounds
- Maintenance
- Management
- Private Road
- Recreational Facilities
- Security
Association Name
- MICHELLE LECROY
Association Phone
- 941-217-6724
Builder Model
- Dayspring
Builder Name
- Mattamy Homes
Carport Spaces
- 0.00
Close Date
- 0000-00-00
Cooling
- Central Air
Country
- US
Covered Spaces
- 0.00
Exterior Features
- Garden
- Hurricane Shutters
- Lighting
- Outdoor Grill
- Outdoor Kitchen
- Rain Gutters
- Sauna
- Sidewalk
- Sliding Doors
- Tennis Court(s)
Flooring
- Ceramic Tile
Furnished
- Negotiable
Garage Spaces
- 2.00
Heating
- Central
High School
- Riverview High
Insurance Expense
- 0.00
Interior Features
- Built-in Features
- Cathedral Ceiling(s)
- Ceiling Fans(s)
- Crown Molding
- Dry Bar
- Eat-in Kitchen
- High Ceilings
- In Wall Pest System
- Kitchen/Family Room Combo
- Living Room/Dining Room Combo
- Open Floorplan
- Primary Bedroom Main Floor
- Sauna
- Solid Surface Counters
- Solid Wood Cabinets
- Split Bedroom
- Stone Counters
- Thermostat
- Tray Ceiling(s)
- Walk-In Closet(s)
- Window Treatments
Legal Description
- LOT 140
- SUNRISE PRESERVE
- PB 52 PG 30-46
Levels
- One
Living Area
- 2306.00
Middle School
- Sarasota Middle
Area Major
- 34238 - Sarasota/Sarasota Square
Net Operating Income
- 0.00
Occupant Type
- Owner
Open Parking Spaces
- 0.00
Other Expense
- 0.00
Parcel Number
- 0096150140
Pets Allowed
- Yes
Property Condition
- Completed
Property Type
- Residential
Roof
- Tile
School Elementary
- Ashton Elementary
Sewer
- Public Sewer
Style
- Coastal
Tax Year
- 2024
Township
- 37
Utilities
- Cable Connected
- Electricity Connected
- Natural Gas Connected
- Public
- Sewer Connected
- Sprinkler Recycled
- Underground Utilities
- Water Connected
View
- Water
Views
- 10
Virtual Tour Url
- https://www.zillow.com/view-imx/caf45cb1-5dbf-4700-ab36-d45df5e98891?wl=true&setAttribution=mls&initialViewType=pano
Water Source
- Canal/Lake For Irrigation
- Public
Year Built
- 2021
Zoning Code
- RSF4
Listing Data ©2025 Greater Fort Lauderdale REALTORS®
Listings provided courtesy of The Hernando County Association of Realtors MLS.
Listing Data ©2025 REALTOR® Association of Citrus County
Listing Data ©2025 Royal Palm Coast Realtor® Association
The information provided by this website is for the personal, non-commercial use of consumers and may not be used for any purpose other than to identify prospective properties consumers may be interested in purchasing.Display of MLS data is usually deemed reliable but is NOT guaranteed accurate.
Datafeed Last updated on October 16, 2025 @ 12:00 am
©2006-2025 brokerIDXsites.com - https://brokerIDXsites.com
