Share this property:
Contact Tyler Fergerson
Schedule A Showing
Request more information
- Home
- Property Search
- Search results
- 15029 Montello Way, LAKEWOOD RANCH, FL 34211
Property Photos
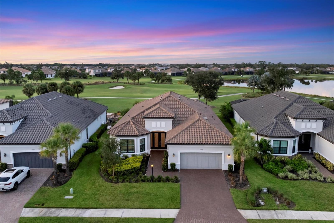

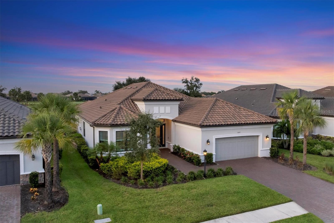
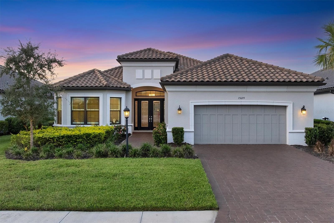
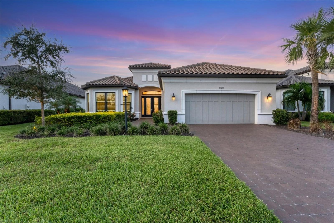
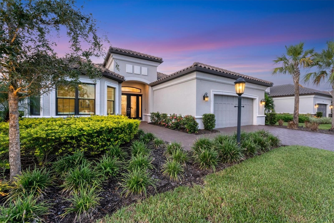
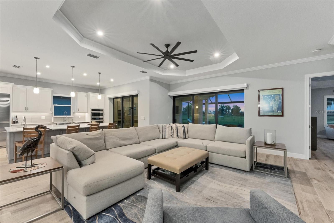
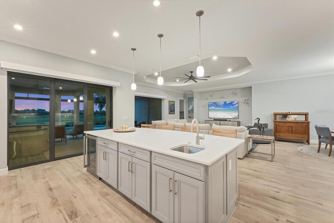
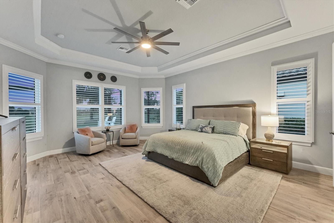
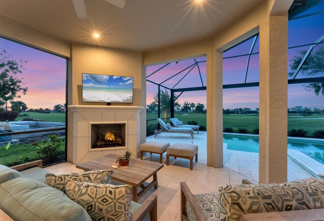
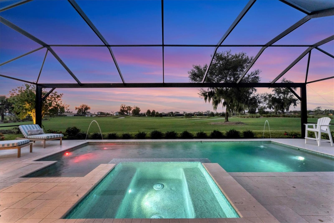
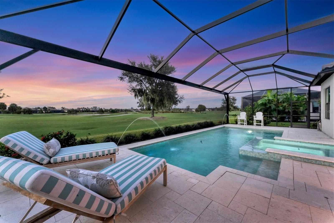
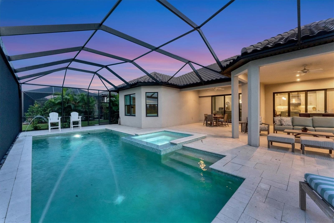
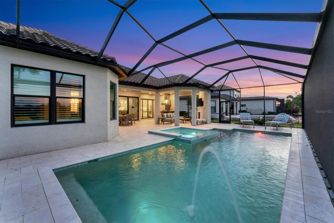
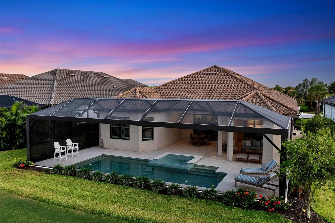
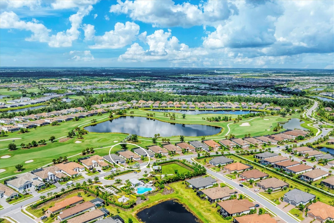
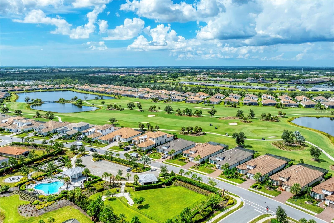
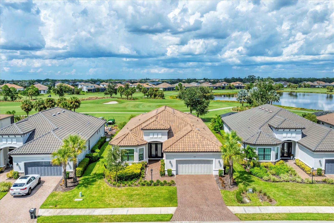
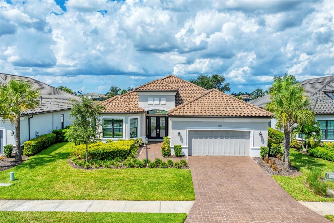
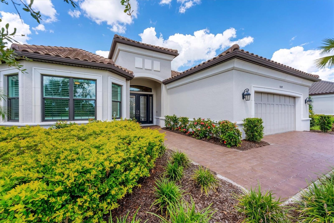
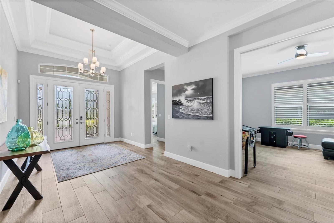
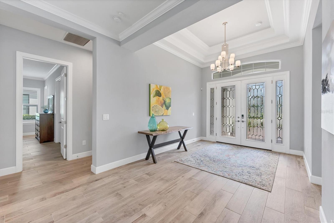
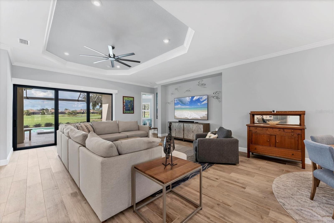
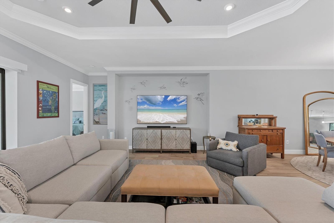
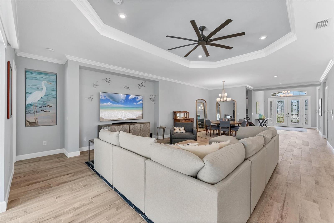
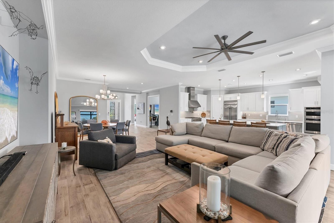
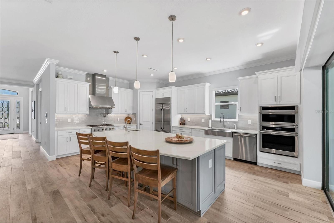
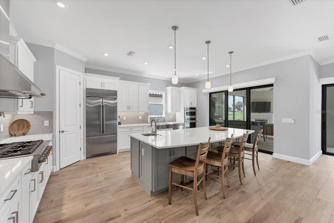
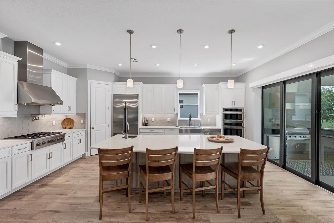
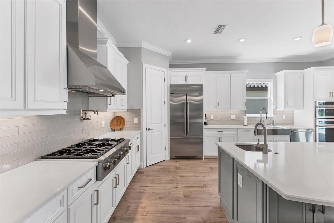
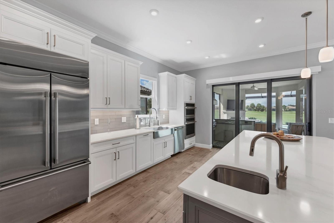
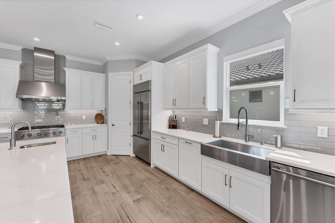
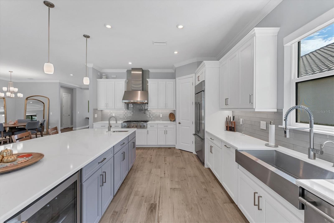
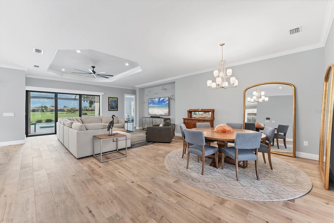
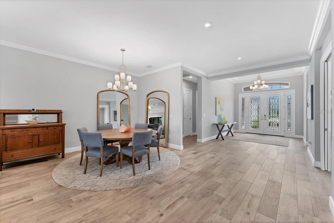
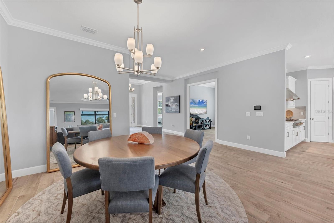
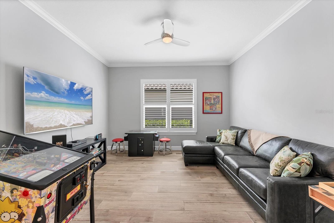
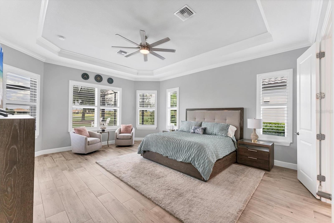
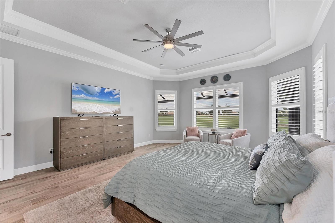
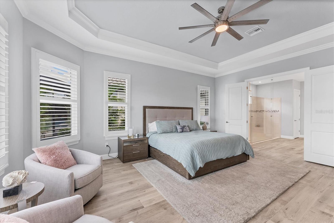
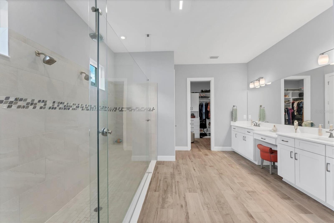
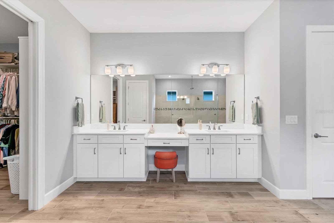
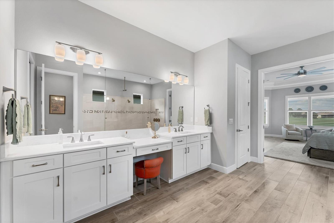
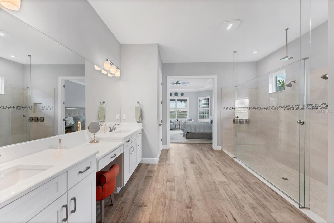
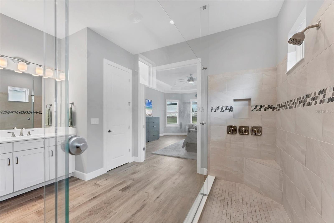
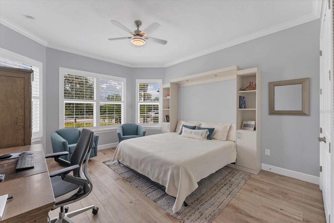
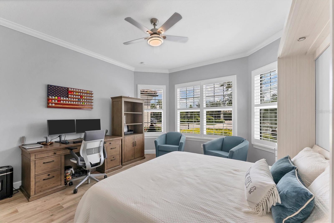
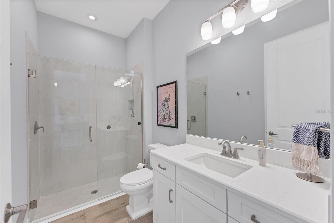
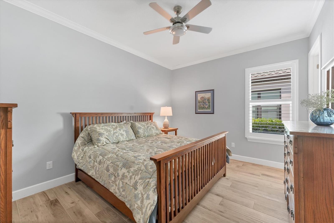
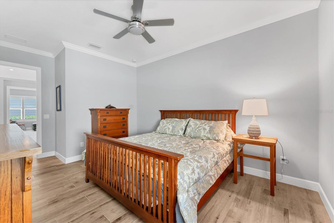
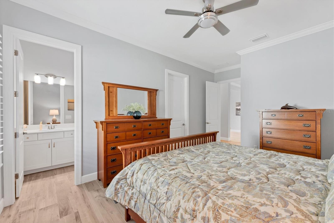
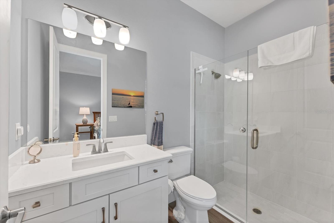
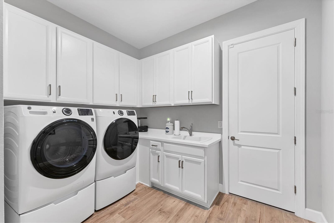
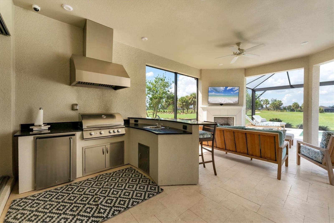
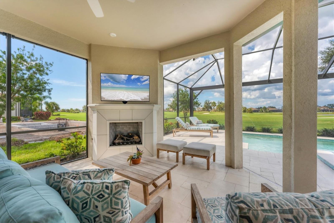
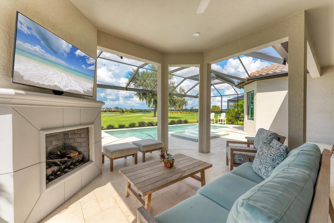
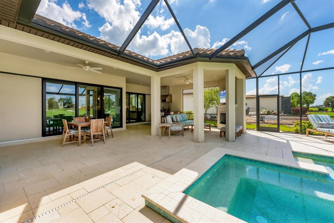
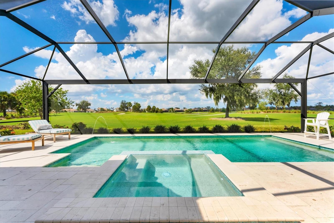
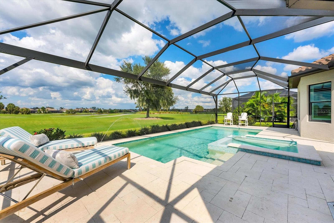
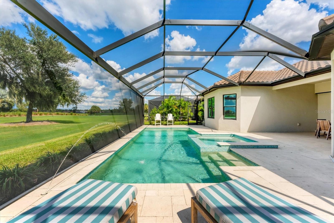
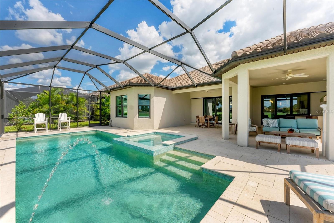
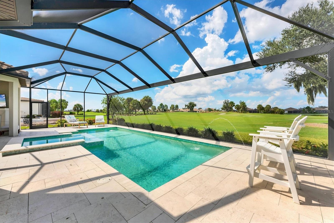
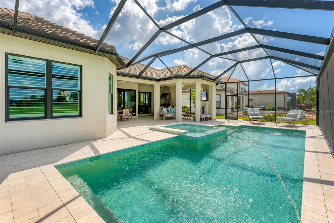
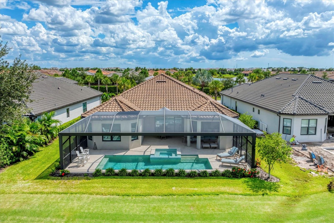
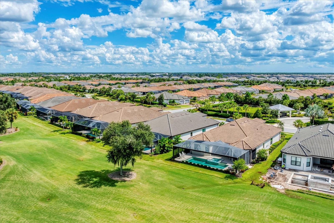
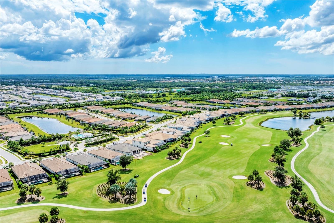
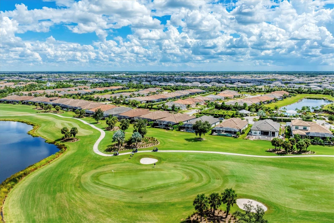
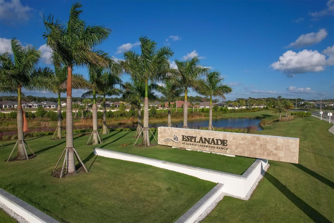
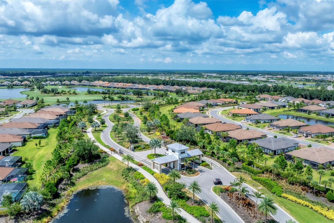
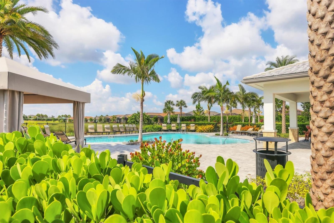
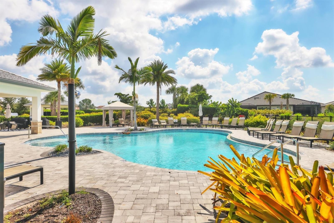
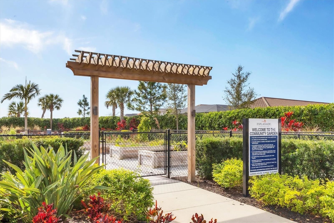
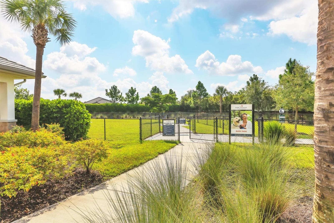
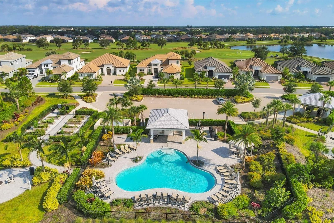
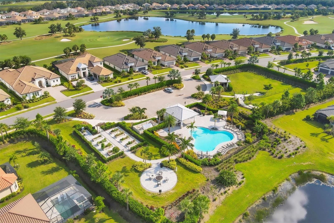
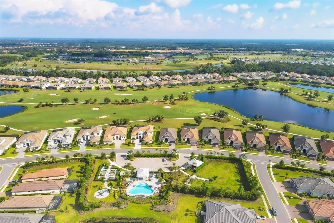
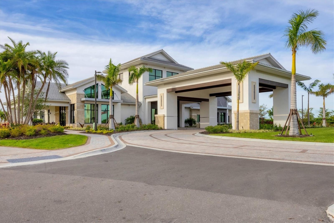
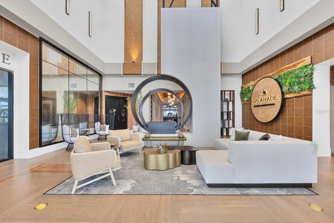
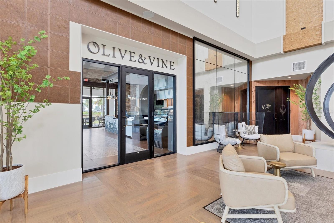
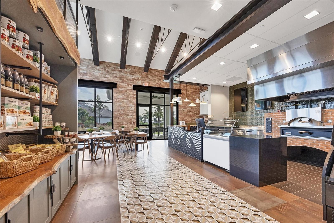
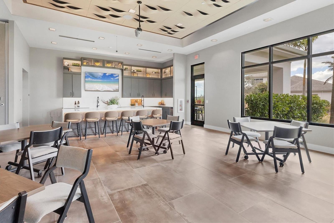
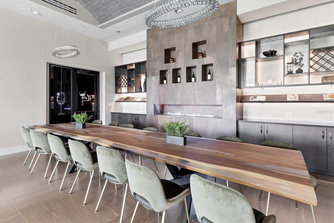
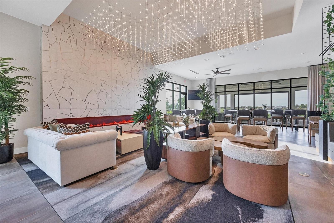
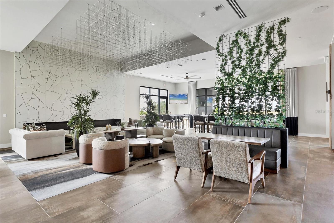
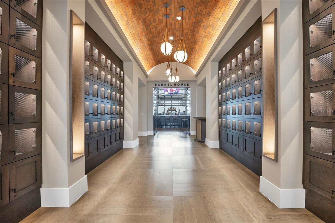
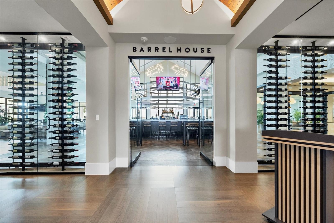
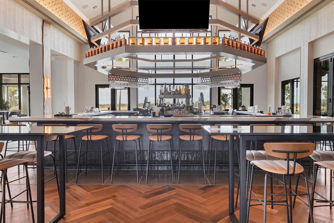
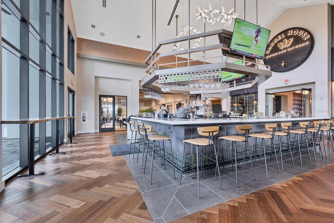
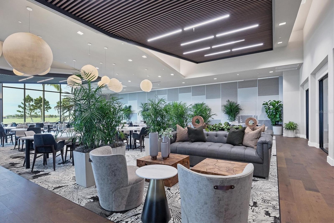
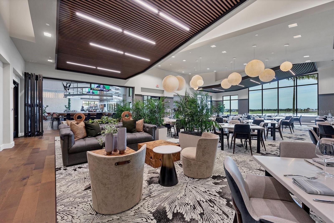
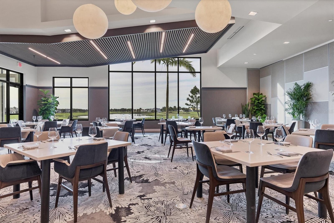
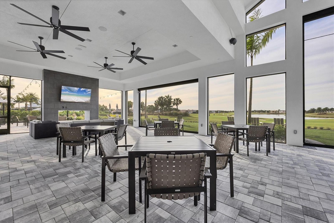
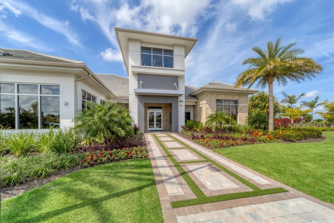
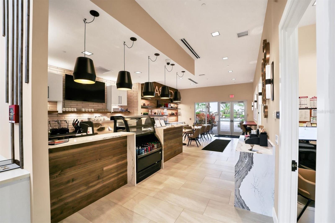
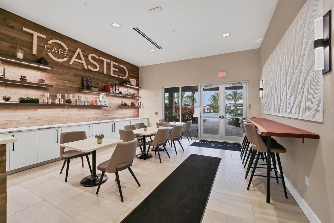
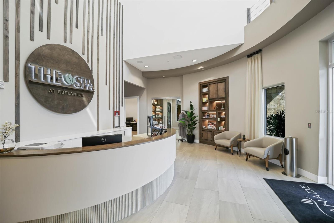
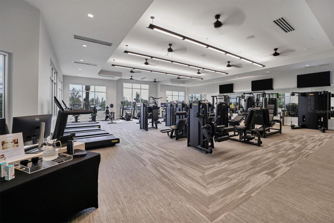
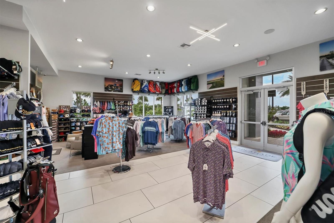
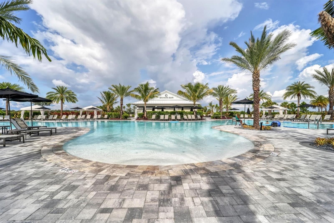
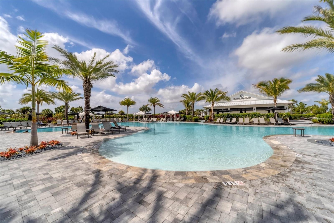
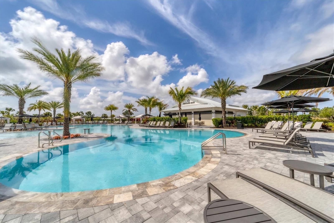
- MLS#: A4664988 ( Residential )
- Street Address: 15029 Montello Way
- Viewed: 19
- Price: $1,744,900
- Price sqft: $404
- Waterfront: No
- Year Built: 2021
- Bldg sqft: 4323
- Bedrooms: 3
- Total Baths: 3
- Full Baths: 3
- Garage / Parking Spaces: 3
- Days On Market: 15
- Additional Information
- Geolocation: 27.4572 / -82.3882
- County: MANATEE
- City: LAKEWOOD RANCH
- Zipcode: 34211
- Elementary School: Gullett
- Middle School: Dr Mona Jain
- High School: Lakewood Ranch
- Provided by: RE/MAX ALLIANCE GROUP
- Contact: Dennis Kotaska, LLC
- 941-954-5454

- DMCA Notice
-
DescriptionExquisitely designed pool home in the premiere golf community of esplanade at azario, offering magnificent golf course views and golf club membership is included! This beautifully appointed residence showcases a unique blend of luxury and design, featuring a spacious great room overlooking picturesque golf course vistas that seamlessly transition to an exceptional outdoor living space thoughtfully designed for contemporary living. Expansive travertine shellstone lanai surface, covered gathering areas, an outdoor kitchen with bar, gas fireplace, sparkling saltwater heated pool and spa with pebbletec finish and panoramic clear vue screen overlooking golf and water views is ideal for embracing the florida lifestyle. Elegant interior finishes include porcelain tile floors, tray ceilings, crown molding, quartz countertops, 8 foot doors, and impact windows and doors throughout along with plantation shutters and motorized shades in great room and kitchen. This area integrates a dining space and a gourmet style kitchen, perfect for both entertaining and relaxation. The chef's kitchen is equipped with wood cabinetry, tile backsplash, a generous island with a breakfast bar for casual dining, additional prep sink, ge monogram appliances including a built in refrigerator and oven, 6 burner gas cooktop with pot filler, professional series range hood with warming lamps, r. O. Water filtration, walk in pantry, and a beverage center. Retreat to the private owner's suite with bay window providing serene outdoor views and a lavish bath featuring a dual bowl vanity with dedicated makeup area, an expansive walk in shower with multiple shower heads and a generous built in closet. The desirable split bedroom and bath plan ensures privacy for family and guests, with an ensuite bedroom and bath and front bedroom adjacent to the hall bath which includes a king size murphy bed. The versatile study is ideal for a home office, game room, or your favorite hobbies. A separate laundry room includes a convenient drop in sink, upper and lower cabinets, and front load washer and dryer. The three car tandem garage, complete with an epoxy finish floor, offers ample space for a golf cart. Complimented by a paver drive and walkway, outdoor lighting, gutters, barrel tile roof, whole house kohler generator and tankless gas water heater with recirculating pump, this exceptional home is conveniently situated across the street from a satellite pool, dog park, and community garden. The highly amenitized community boasts a socially active resident clubhouse, state of the art fitness center, spa and salon, tennis and pickleball courts, resort style pool with bahama bar, culinary center, barrel house bistro and an 18 hole championship golf course, pro shop and aqua driving range. Experience life in lakewood ranch, the nation's #1 multi generational community, where you are minutes to dining, shopping and events at lakewood ranch main street and waterside place. The location offers close proximity to the utc shopping mall, benderson rowing park, new mote marine aquarium, and i 75 for convenient travel north and south, and you are approximately 30 minutes from downtown sarasota's vibrant cultural venues, diverse dining options, and our stunning gulf coast beaches!
All
Similar
Features
Appliances
- Bar Fridge
- Built-In Oven
- Convection Oven
- Cooktop
- Dishwasher
- Disposal
- Dryer
- Exhaust Fan
- Freezer
- Gas Water Heater
- Kitchen Reverse Osmosis System
- Range Hood
- Refrigerator
- Tankless Water Heater
- Touchless Faucet
- Washer
Association Amenities
- Clubhouse
- Fence Restrictions
- Fitness Center
- Gated
- Golf Course
- Park
- Pickleball Court(s)
- Playground
- Pool
- Recreation Facilities
- Spa/Hot Tub
- Tennis Court(s)
- Vehicle Restrictions
Home Owners Association Fee
- 2096.00
Home Owners Association Fee Includes
- Common Area Taxes
- Escrow Reserves Fund
- Insurance
- Maintenance Grounds
- Management
- Pool
- Private Road
- Recreational Facilities
Association Name
- Doug Wolkowiak
Association Phone
- 941-253-2910
Builder Model
- Pallazio
Builder Name
- Taylor Morrison
Carport Spaces
- 0.00
Close Date
- 0000-00-00
Cooling
- Central Air
Country
- US
Covered Spaces
- 0.00
Exterior Features
- Lighting
- Outdoor Grill
- Outdoor Kitchen
- Rain Gutters
- Sidewalk
- Sliding Doors
Flooring
- Tile
- Travertine
Garage Spaces
- 3.00
Heating
- Central
- Electric
- Heat Pump
High School
- Lakewood Ranch High
Insurance Expense
- 0.00
Interior Features
- Built-in Features
- Ceiling Fans(s)
- Crown Molding
- High Ceilings
- Living Room/Dining Room Combo
- Open Floorplan
- Smart Home
- Solid Surface Counters
- Solid Wood Cabinets
- Split Bedroom
- Thermostat
- Tray Ceiling(s)
- Walk-In Closet(s)
- Window Treatments
Legal Description
- LOT 2363
- AZARIO ESPLANADE PH II SUBPH C
- D
- E
- F
- G
- H
- I
- J
- K
- L
- M
- N & O PI #5760.4320/9
Levels
- One
Living Area
- 3026.00
Lot Features
- In County
- Landscaped
- Level
- On Golf Course
- Sidewalk
- Paved
- Private
Middle School
- Dr Mona Jain Middle
Area Major
- 34211 - Bradenton/Lakewood Ranch Area
Net Operating Income
- 0.00
Occupant Type
- Owner
Open Parking Spaces
- 0.00
Other Expense
- 0.00
Other Structures
- Outdoor Kitchen
Parcel Number
- 576043209
Parking Features
- Driveway
- Garage Door Opener
- Off Street
- Tandem
Pets Allowed
- Breed Restrictions
- Cats OK
- Dogs OK
Pool Features
- Heated
- In Ground
- Lighting
- Salt Water
- Screen Enclosure
Possession
- Close Of Escrow
Property Condition
- Completed
Property Type
- Residential
Roof
- Tile
School Elementary
- Gullett Elementary
Sewer
- Public Sewer
Style
- Mediterranean
Tax Year
- 2024
Township
- 35S
Utilities
- BB/HS Internet Available
- Cable Connected
- Electricity Connected
- Fiber Optics
- Fire Hydrant
- Natural Gas Connected
- Phone Available
- Public
- Sewer Connected
- Underground Utilities
- Water Connected
View
- Golf Course
- Pool
- Water
Views
- 19
Virtual Tour Url
- https://cmsphotography.hd.pics/15029-Montello-Wy/idx
Water Source
- Public
Year Built
- 2021
Zoning Code
- SFD
Listing Data ©2025 Greater Fort Lauderdale REALTORS®
Listings provided courtesy of The Hernando County Association of Realtors MLS.
Listing Data ©2025 REALTOR® Association of Citrus County
Listing Data ©2025 Royal Palm Coast Realtor® Association
The information provided by this website is for the personal, non-commercial use of consumers and may not be used for any purpose other than to identify prospective properties consumers may be interested in purchasing.Display of MLS data is usually deemed reliable but is NOT guaranteed accurate.
Datafeed Last updated on October 4, 2025 @ 12:00 am
©2006-2025 brokerIDXsites.com - https://brokerIDXsites.com
