Share this property:
Contact Tyler Fergerson
Schedule A Showing
Request more information
- Home
- Property Search
- Search results
- 3157 57th Avenue Circle E, BRADENTON, FL 34203
Property Photos
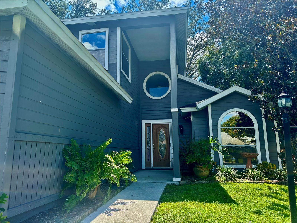

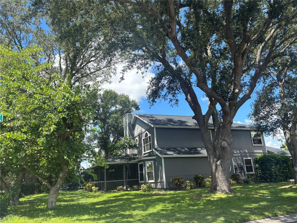
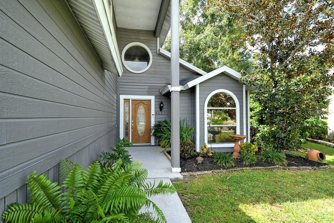
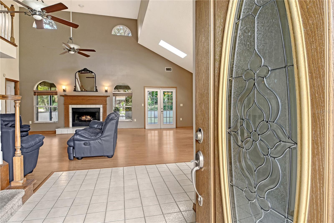
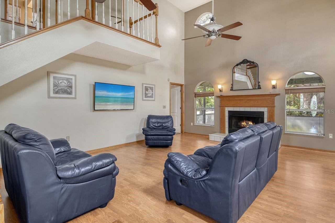
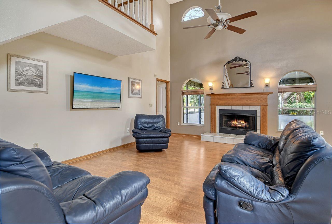
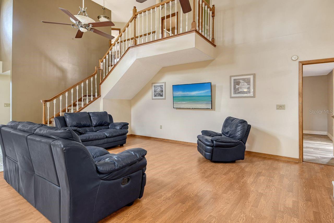
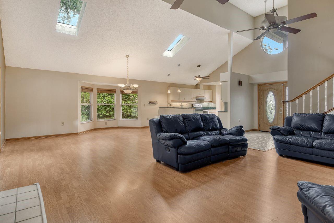
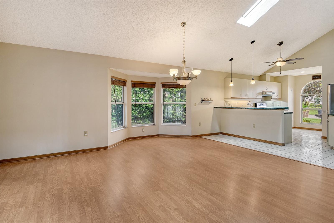
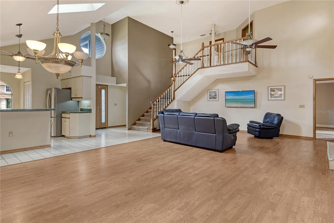
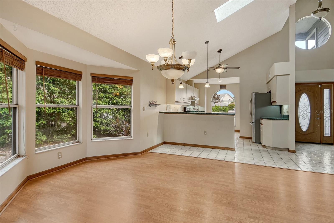
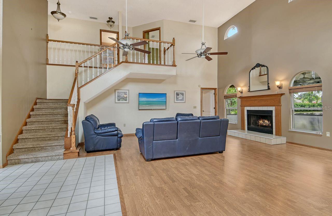
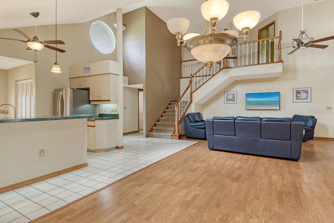
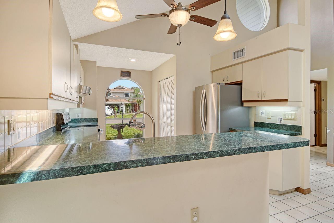
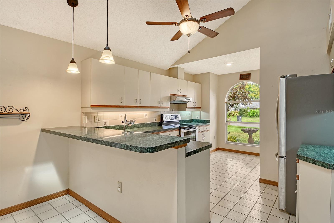
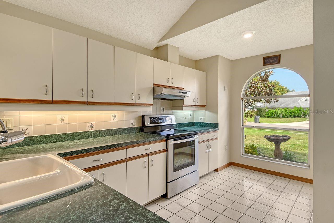
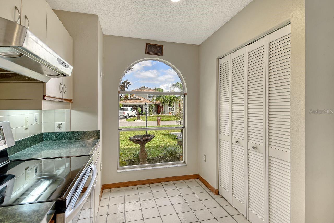
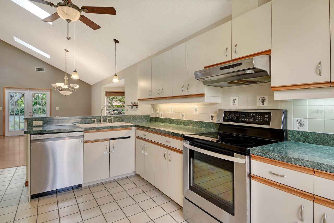
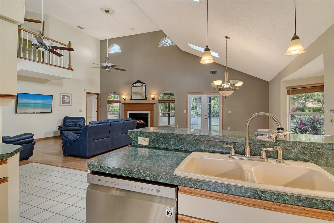
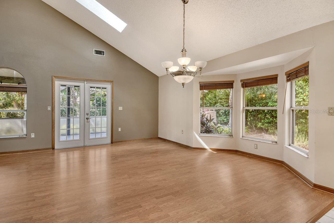
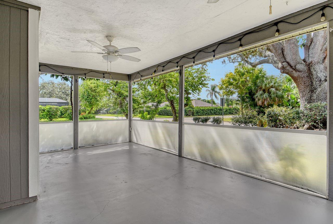
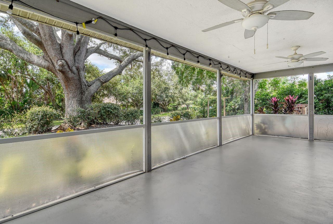
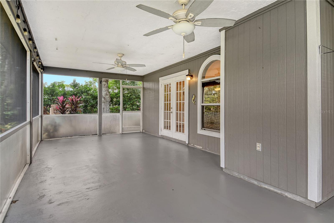
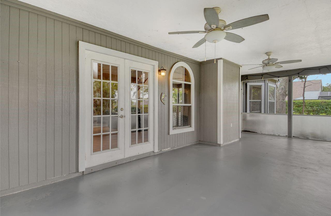
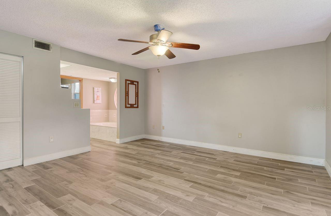
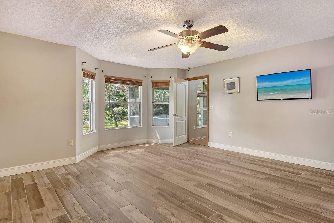
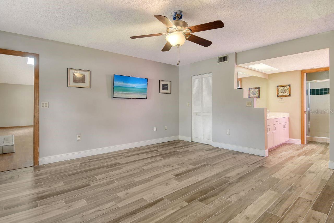
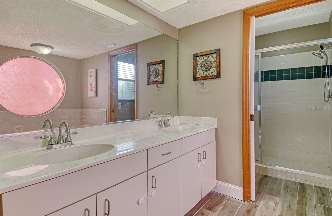
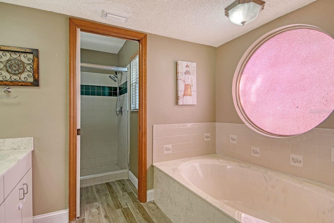
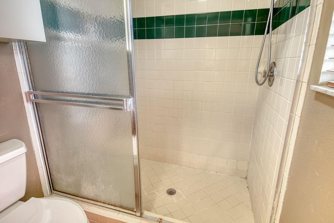
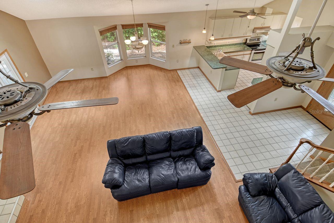
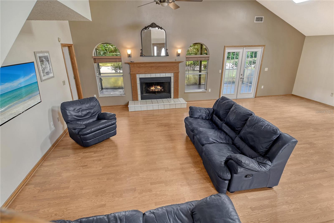
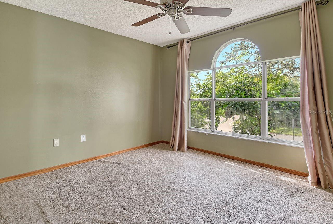
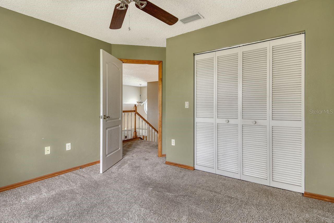
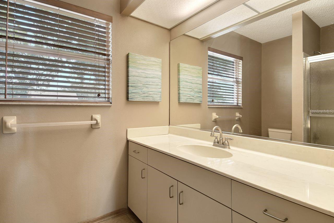
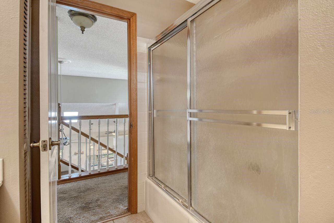
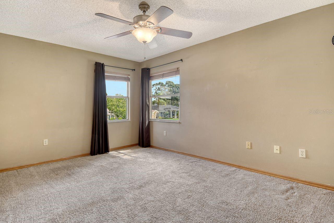
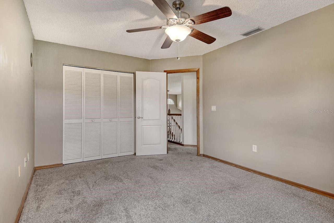
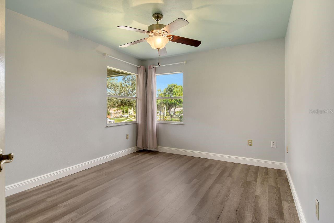
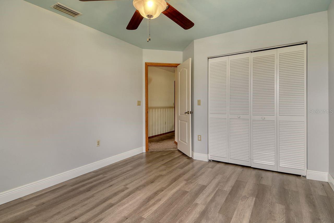
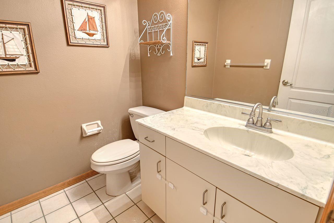
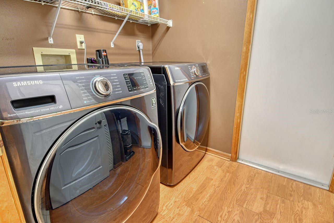
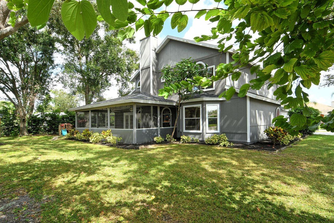
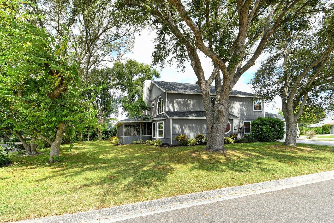
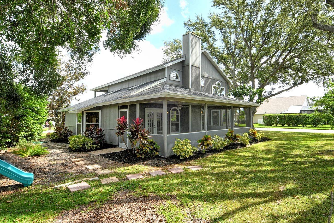
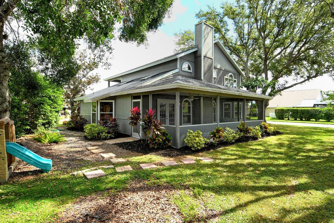
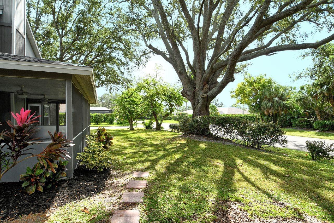
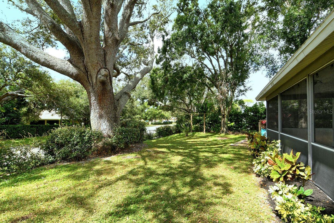
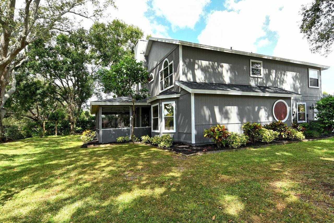
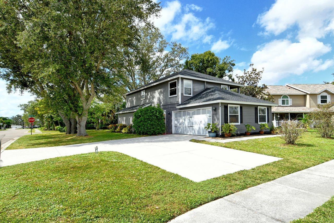
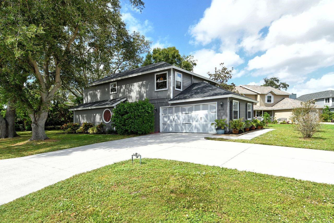
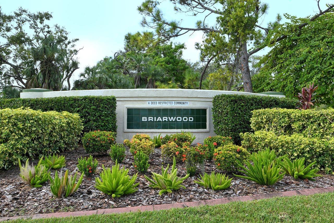
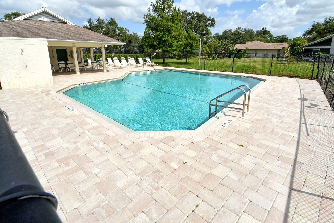
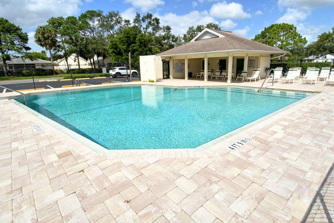
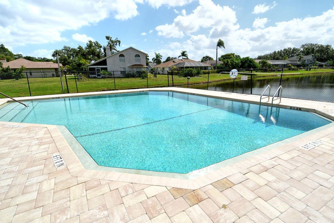
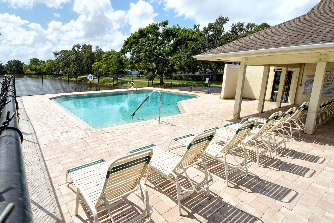
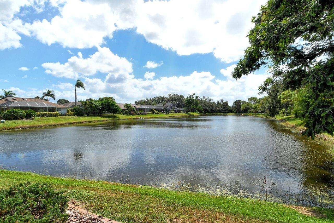
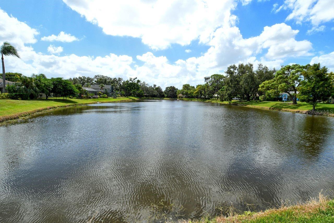
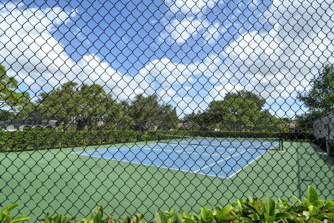
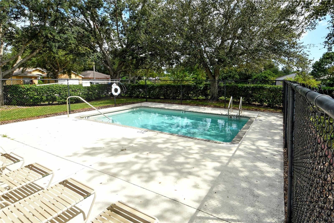
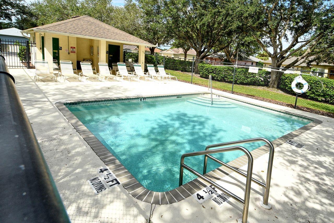
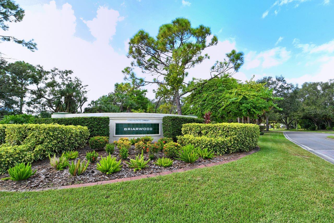
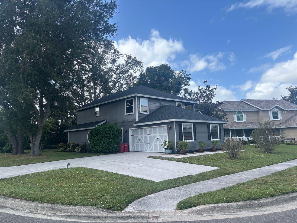
- MLS#: A4664982 ( Residential )
- Street Address: 3157 57th Avenue Circle E
- Viewed: 26
- Price: $460,000
- Price sqft: $153
- Waterfront: No
- Year Built: 1990
- Bldg sqft: 3000
- Bedrooms: 4
- Total Baths: 3
- Full Baths: 2
- 1/2 Baths: 1
- Days On Market: 13
- Additional Information
- Geolocation: 27.4382 / -82.5246
- County: MANATEE
- City: BRADENTON
- Zipcode: 34203
- Subdivision: Briarwood
- Elementary School: Oneco
- Middle School: Braden River
- High School: Braden River

- DMCA Notice
-
DescriptionWest of I 75 Sitting proudly on a oversized corner lot, the former Builder's Model waits welcoming you home. Surrounded by mature landscaping comforting you with privacy, this four bedroom, two and one half bathroom home offers approximately 2,207 square feet of living space. The open floor plan allows for seamless flow between the living areas. The home features a fireplace, providing a cozy atmosphere. A bonus air conditioned flex space off the garage conveniently houses your office or safely stores your precious treasures. The two story design and two car garage provide ample space and convenience. The primary bedroom is conveniently located on the main level and features a garden tub separate of the shower. The second floor overlooks the living area for fun family photos! These soaring ceilings add impressive volume to your living space. You'll enjoy grilling your meals and dining outside in the enormous screen enclosed lanai. The friendly community offers amenities for everyone to enjoy at a very low association fee. Convenient to the Beaches and Downtown, don't miss this beautiful 2 story, 1st floor main bedroom, family home in Briarwood with community pool and tennis. You will love where you live, build memories and watch your family grow while living in this beautiful, quiet home and friendly neighborhood close to area attractions, merchants with easy commutes to all areas of our community. Call today! Special Note: New Roof and impact glass skylights 2024, 2015 Window, Door and Garage Door improvements to create a storm safe residence. Updates to sidings installed in 2024 to improve curb appeal and durability. The residence offers Modern Appliances, newer refrigerator, dishwasher, microwave and washer/dryer for your convenience. A new water heater was recently installed for energy efficiency and peace of mind. Flooring upgrades include removal of carpet and installation of sleek tile vinyl flooring.
All
Similar
Features
Appliances
- Dishwasher
- Disposal
- Dryer
- Electric Water Heater
- Microwave
- Range
- Refrigerator
- Washer
Home Owners Association Fee
- 600.00
Association Name
- Casey Management/John Bitter
Association Phone
- 941-727-4695
Carport Spaces
- 0.00
Close Date
- 0000-00-00
Cooling
- Central Air
Country
- US
Covered Spaces
- 0.00
Exterior Features
- Lighting
Flooring
- Carpet
- Tile
Garage Spaces
- 2.00
Heating
- Central
High School
- Braden River High
Insurance Expense
- 0.00
Interior Features
- Open Floorplan
- Primary Bedroom Main Floor
- Split Bedroom
- Vaulted Ceiling(s)
- Walk-In Closet(s)
Legal Description
- LOT 28 BRIARWOOD UNIT 1 SUB PI#17730.0145/6
Levels
- Two
Living Area
- 2323.00
Middle School
- Braden River Middle
Area Major
- 34203 - Bradenton/Braden River/Lakewood Rch
Net Operating Income
- 0.00
Occupant Type
- Owner
Open Parking Spaces
- 0.00
Other Expense
- 0.00
Parcel Number
- 1773001456
Pets Allowed
- Dogs OK
Property Type
- Residential
Roof
- Shingle
School Elementary
- Oneco Elementary
Sewer
- Public Sewer
Tax Year
- 2024
Township
- 35S
Utilities
- Public
Views
- 26
Virtual Tour Url
- https://pix360.com/phototour3/40755/a4664982
Water Source
- Public
Year Built
- 1990
Zoning Code
- PDR
Listing Data ©2025 Greater Fort Lauderdale REALTORS®
Listings provided courtesy of The Hernando County Association of Realtors MLS.
Listing Data ©2025 REALTOR® Association of Citrus County
Listing Data ©2025 Royal Palm Coast Realtor® Association
The information provided by this website is for the personal, non-commercial use of consumers and may not be used for any purpose other than to identify prospective properties consumers may be interested in purchasing.Display of MLS data is usually deemed reliable but is NOT guaranteed accurate.
Datafeed Last updated on October 14, 2025 @ 12:00 am
©2006-2025 brokerIDXsites.com - https://brokerIDXsites.com
