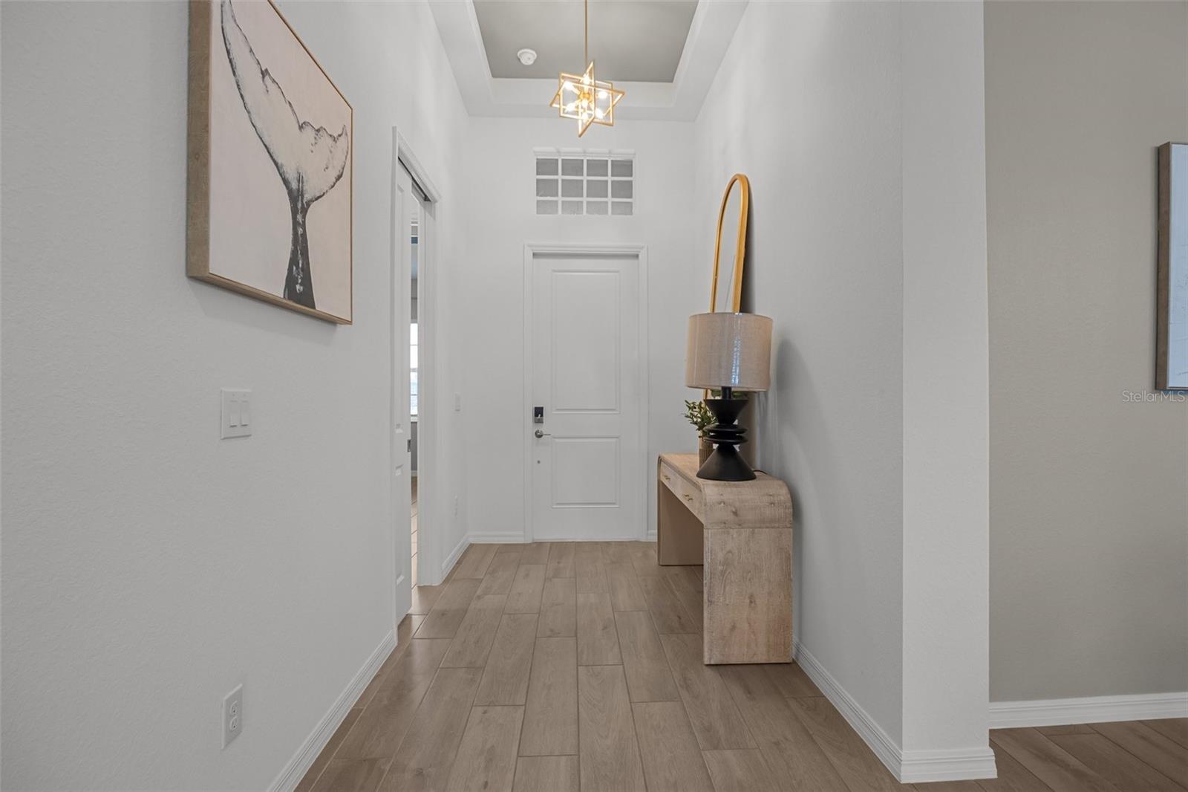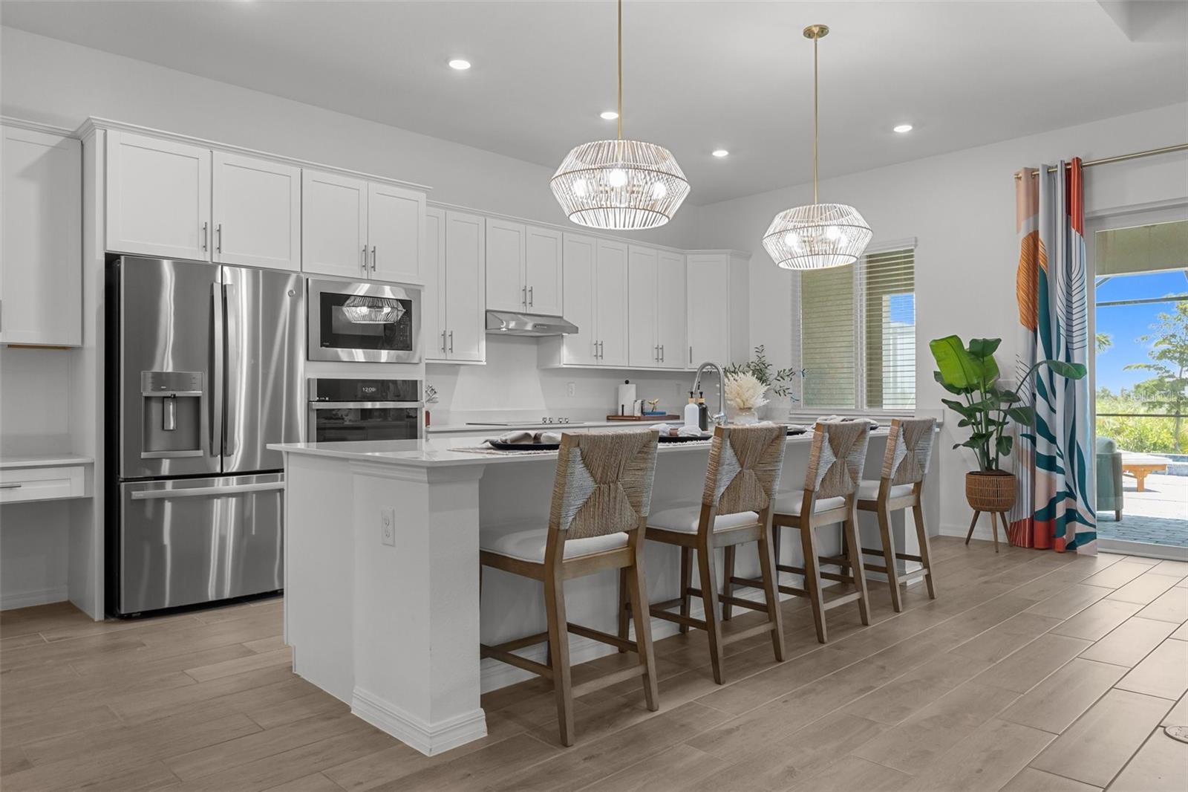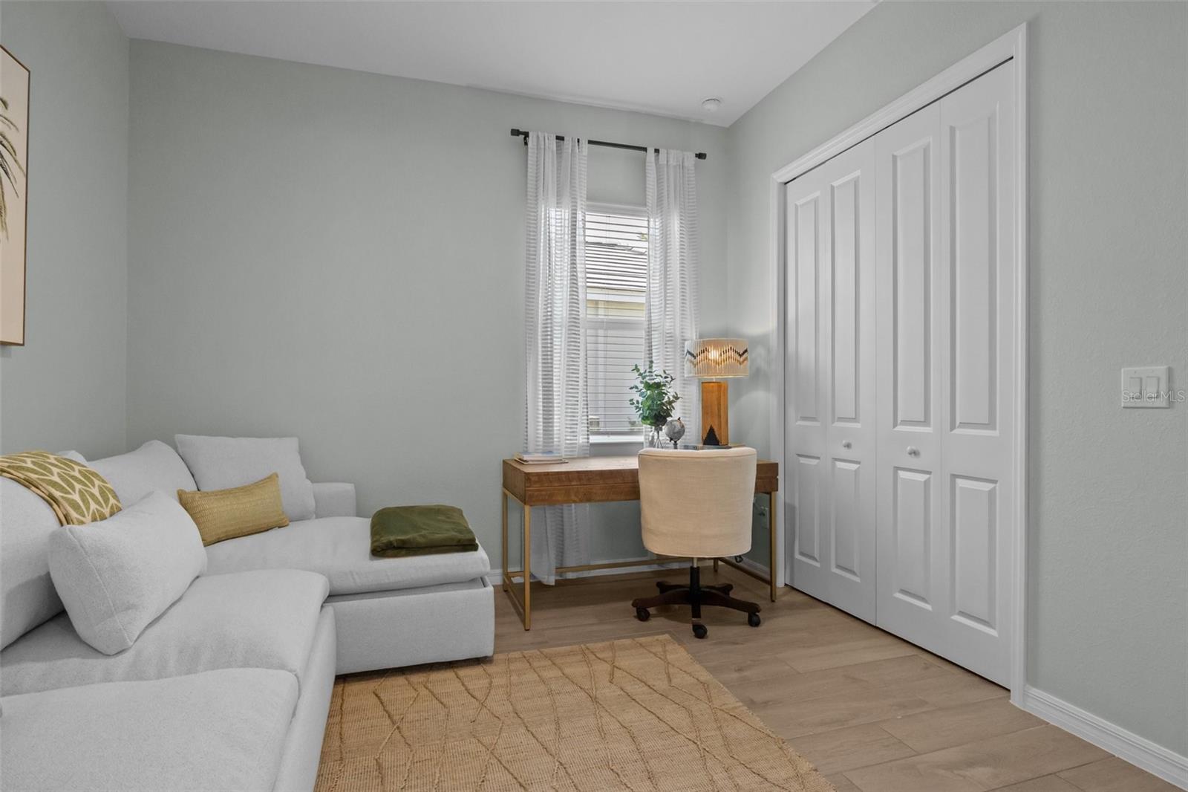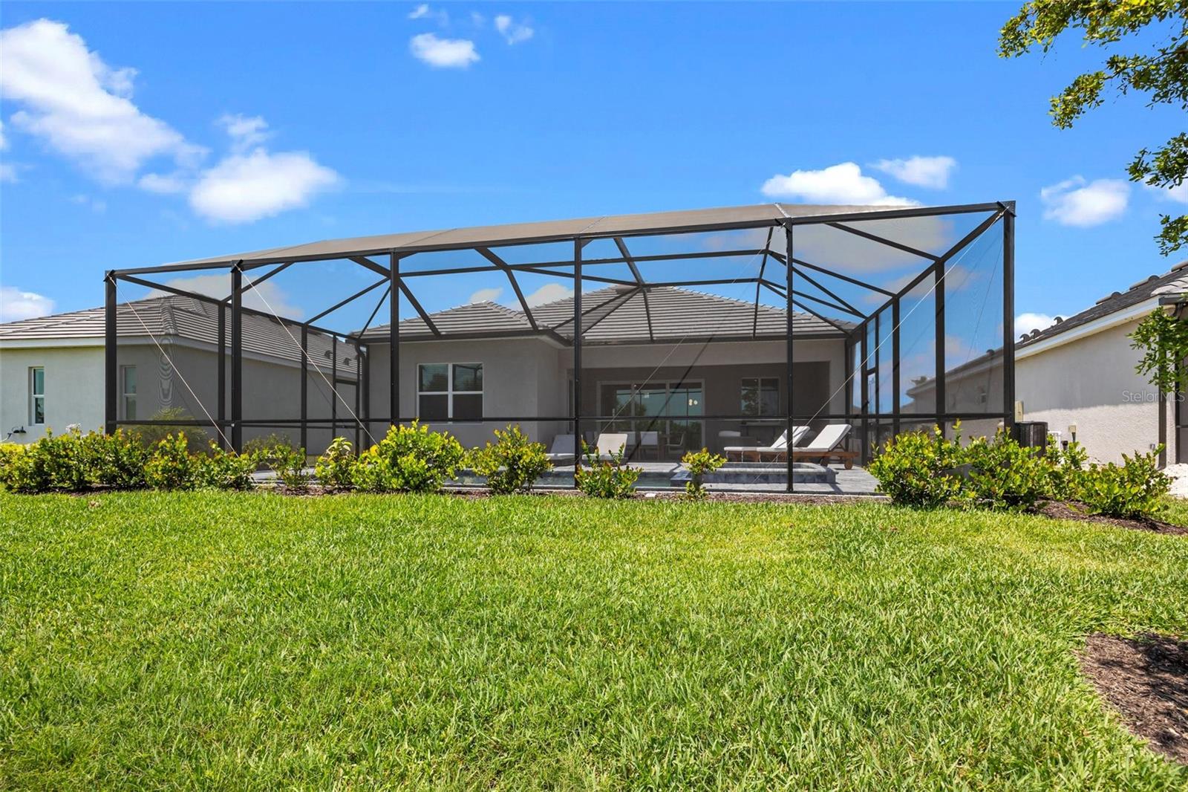Share this property:
Contact Tyler Fergerson
Schedule A Showing
Request more information
- Home
- Property Search
- Search results
- 17632 Santorini Court, VENICE, FL 34293
Property Photos
















































































- MLS#: A4654934 ( Residential )
- Street Address: 17632 Santorini Court
- Viewed: 5
- Price: $759,000
- Price sqft: $270
- Waterfront: No
- Year Built: 2024
- Bldg sqft: 2816
- Bedrooms: 3
- Total Baths: 2
- Full Baths: 2
- Days On Market: 7
- Additional Information
- Geolocation: 27.0151 / -82.3331
- County: SARASOTA
- City: VENICE
- Zipcode: 34293
- Subdivision: Wellen Pk Golf Country Club
- Elementary School: Taylor Ranch
- Middle School: Venice Area
- High School: Venice Senior
- Provided by: COMPASS FLORIDA, LLC

- DMCA Notice
-
DescriptionWelcome to your dream home in the highly sought after community of Wellen Park in Venice, Florida, with a golf deeded lot. This beautifully designed residence offers 3 spacious bedrooms and 2 full bathrooms, all thoughtfully arranged in a split floorplan for optimal privacy and functionality. At the heart of the home, the gourmet kitchen features a large island, wall oven, wall microwave, electric cooktop, and a generous walk in pantry. The open layout flows seamlessly into the family room and dining room, ideal for entertaining or relaxing with loved ones. Elegant trey ceilings add a touch of sophistication to the main living areas, while volume ceilings throughout enhance the airy, spacious feel. The owner's suite is a private retreat, complete with a walk in closet, linen closet, and a spa like bath featuring a garden soaking tub, walk in shower, water closet, and an additional linen closet. Second bathroom offers a walk in shower and the 3rd bath has tub/shower combo and linen closet. Step outside to your own backyard oasis with a covered patio, screened lanai, and inground pool with spa, all set against a semi private, tree lined backdrop for added serenity. Residents of Wellen Park enjoy access to a true resort lifestyle, including a resort style pool, caf, tennis and pickleball courts, activity lawn, dog park, and an 18 hole championship golf course complete with pro shop and luxurious clubhouse. Don't miss the chance to call this incredible home yours! Schedule a private showing today and experience the Wellen Park lifestyle firsthand!
All
Similar
Features
Appliances
- Built-In Oven
- Cooktop
- Dishwasher
- Disposal
- Dryer
- Electric Water Heater
- Microwave
- Refrigerator
- Washer
Association Amenities
- Cable TV
- Fitness Center
- Gated
- Golf Course
- Pickleball Court(s)
- Pool
- Recreation Facilities
- Spa/Hot Tub
- Tennis Court(s)
Home Owners Association Fee
- 350.00
Home Owners Association Fee Includes
- Guard - 24 Hour
- Cable TV
- Maintenance Grounds
- Trash
Association Name
- ICON Management
Association Phone
- 941-747-7261
Builder Model
- Angelina / E
Builder Name
- Lennar Homes
Carport Spaces
- 0.00
Close Date
- 0000-00-00
Cooling
- Central Air
Country
- US
Covered Spaces
- 0.00
Exterior Features
- French Doors
- Lighting
- Rain Gutters
- Sidewalk
- Sliding Doors
Flooring
- Ceramic Tile
- Tile
Furnished
- Unfurnished
Garage Spaces
- 2.00
Heating
- Central
- Electric
High School
- Venice Senior High
Insurance Expense
- 0.00
Interior Features
- Ceiling Fans(s)
- High Ceilings
- Kitchen/Family Room Combo
- Living Room/Dining Room Combo
- Open Floorplan
- Primary Bedroom Main Floor
- Solid Surface Counters
- Split Bedroom
- Tray Ceiling(s)
- Walk-In Closet(s)
- Window Treatments
Legal Description
- LOT 190
- WELLEN PARK GOLF & COUNTRY CLUB PH 1C
- PB 56 PG 512-521
Levels
- One
Living Area
- 2078.00
Lot Features
- Cul-De-Sac
- Flood Insurance Required
- Landscaped
- Near Golf Course
- Sidewalk
- Street Dead-End
Middle School
- Venice Area Middle
Area Major
- 34293 - Venice
Net Operating Income
- 0.00
Occupant Type
- Owner
Open Parking Spaces
- 0.00
Other Expense
- 0.00
Parcel Number
- 0807130190
Parking Features
- Driveway
- Garage Door Opener
- Ground Level
- Off Street
Pets Allowed
- Breed Restrictions
- Cats OK
- Dogs OK
Pool Features
- Child Safety Fence
- Heated
- In Ground
- Lighting
- Screen Enclosure
Possession
- Close Of Escrow
Property Condition
- Completed
Property Type
- Residential
Roof
- Shingle
- Tile
School Elementary
- Taylor Ranch Elementary
Sewer
- Public Sewer
Style
- Traditional
Tax Year
- 2024
Township
- 40
Utilities
- Cable Connected
- Electricity Connected
- Fire Hydrant
- Public
- Sewer Connected
- Underground Utilities
View
- Trees/Woods
Virtual Tour Url
- https://www.propertypanorama.com/instaview/stellar/A4654934
Water Source
- Public
Year Built
- 2024
Listing Data ©2025 Greater Fort Lauderdale REALTORS®
Listings provided courtesy of The Hernando County Association of Realtors MLS.
Listing Data ©2025 REALTOR® Association of Citrus County
Listing Data ©2025 Royal Palm Coast Realtor® Association
The information provided by this website is for the personal, non-commercial use of consumers and may not be used for any purpose other than to identify prospective properties consumers may be interested in purchasing.Display of MLS data is usually deemed reliable but is NOT guaranteed accurate.
Datafeed Last updated on June 13, 2025 @ 12:00 am
©2006-2025 brokerIDXsites.com - https://brokerIDXsites.com
