Share this property:
Contact Tyler Fergerson
Schedule A Showing
Request more information
- Home
- Property Search
- Search results
- 4505 Camino Real, SARASOTA, FL 34231
Property Photos
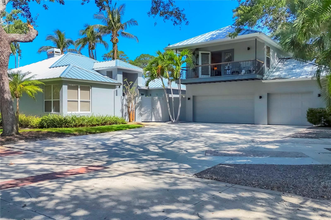

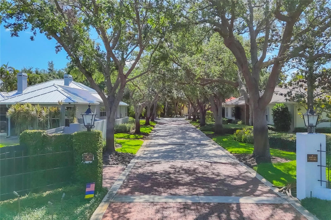
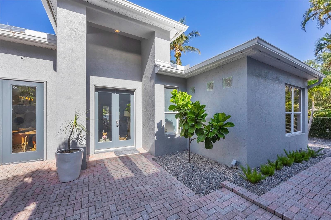
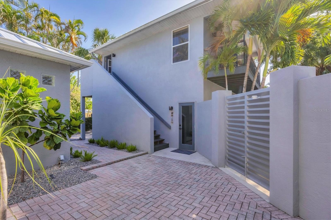
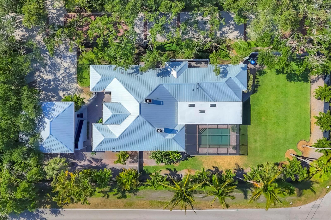
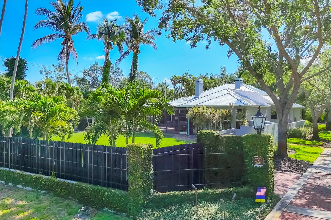
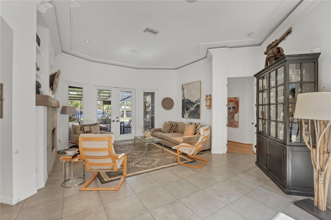
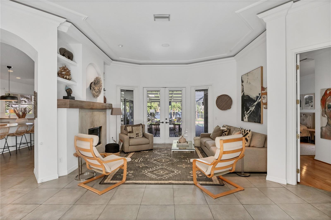
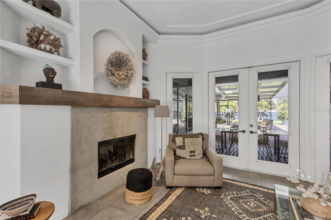
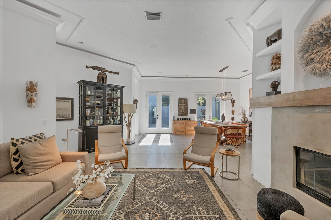
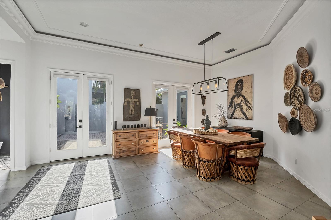
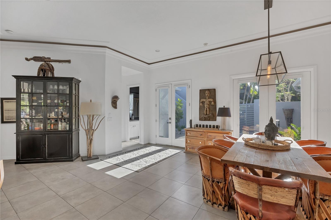
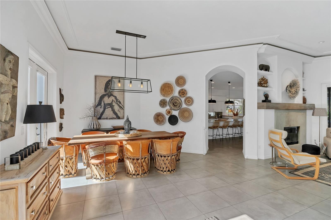
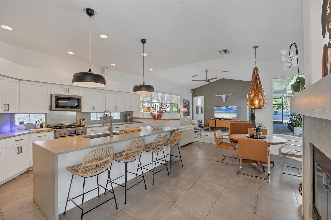
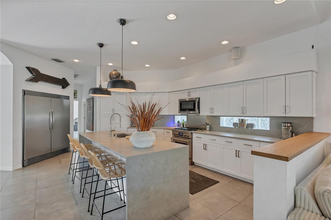

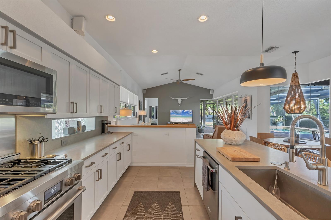
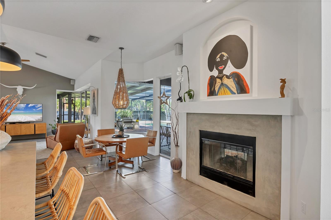
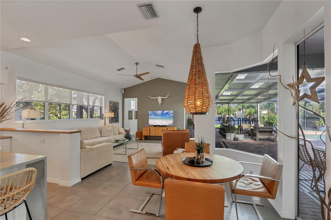
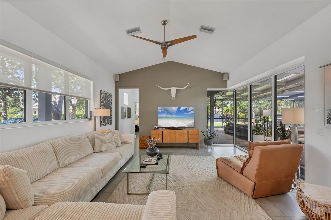
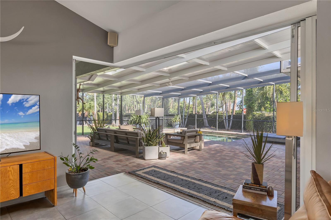
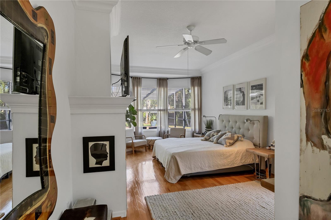
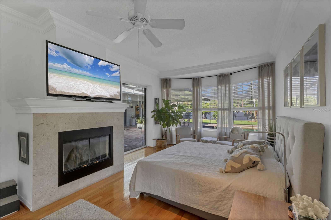
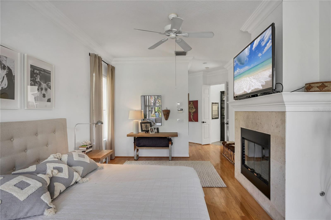
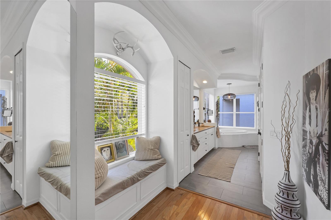
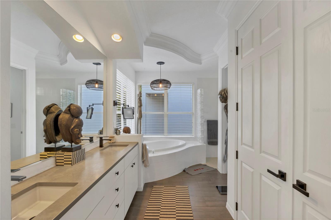
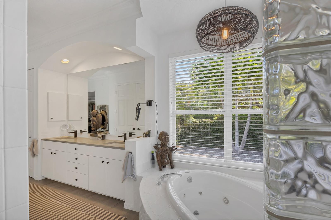
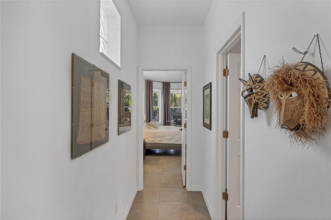
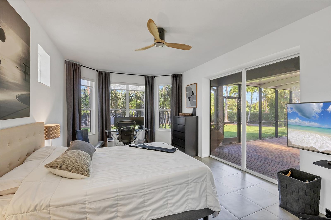
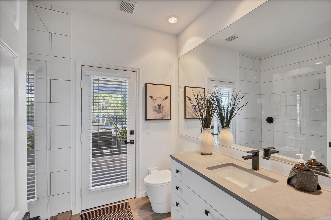

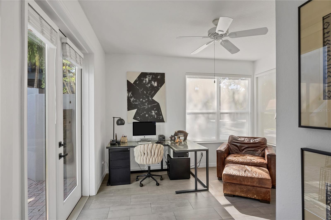
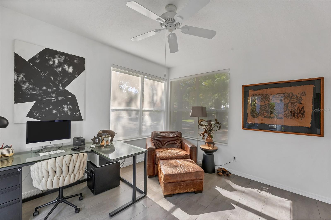
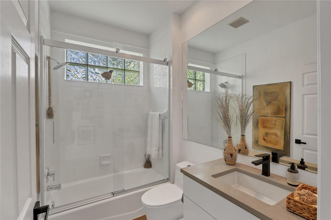
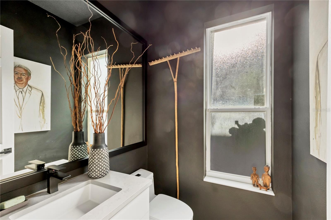
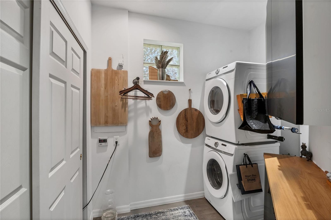
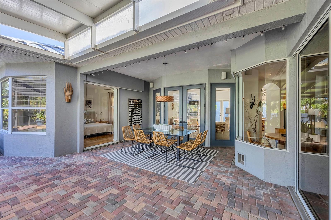
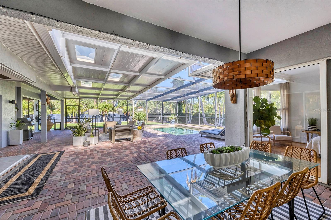
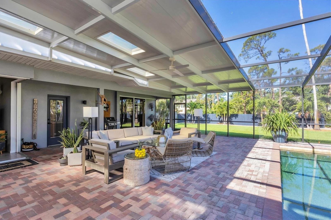
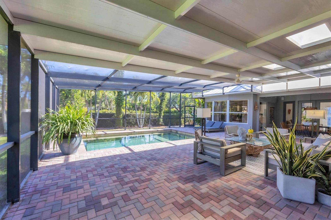
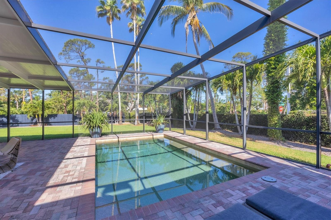
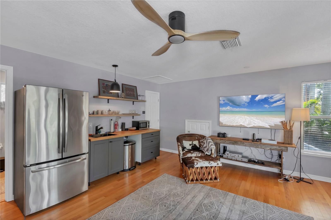
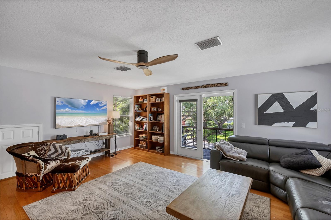
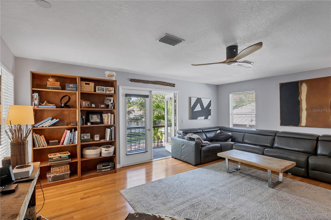
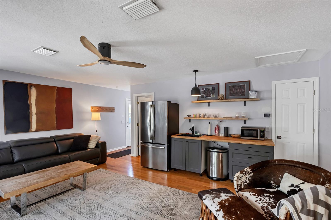
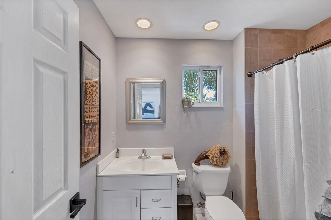
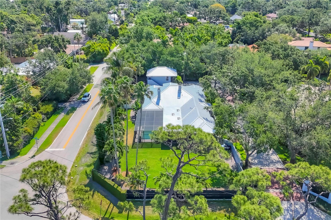
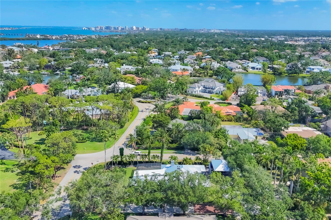
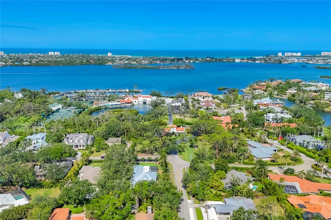
- MLS#: A4653299 ( Residential )
- Street Address: 4505 Camino Real
- Viewed: 41
- Price: $2,485,000
- Price sqft: $710
- Waterfront: No
- Year Built: 1998
- Bldg sqft: 3502
- Bedrooms: 4
- Total Baths: 5
- Full Baths: 4
- 1/2 Baths: 1
- Garage / Parking Spaces: 3
- Days On Market: 24
- Additional Information
- Geolocation: 27.2876 / -82.5369
- County: SARASOTA
- City: SARASOTA
- Zipcode: 34231
- Subdivision: Oyster Bay Estates
- Elementary School: Phillippi Shores
- High School: Riverview
- Provided by: HORIZON REALTY INTERNATIONAL

- DMCA Notice
-
DescriptionWelcome to this beautifully appointed estate located at 4505 Camino Real in Sarasota a private, fully walled in enclave designed for both elegance and everyday comfort. This unique residence offers a 3 bedroom, 3.5 bath main house where every room opens via sliders and windows to a sprawling covered patio and resort style pool, creating the ultimate indoor outdoor lifestyle. The property also features a charming 1 bedroom, 1 bath guest house located above a spacious 3 car garage, ideal for guests, in laws, or a private office suite. Key Features: Natural Gas Equipped: Whole house gas water heater, two cozy gas fireplaces, and a chefs gas range for culinary enthusiasts. Whole House Water Filtration System: Enjoy clean, high quality water throughout the home. New Standing Seam Metal Roof: Durable, sleek, and energy efficient offering peace of mind for years to come. High and Dry Location: Not in a flood zone, ensuring added security and lower insurance costs. Unmatched Location: Nestled directly across from the exclusive, invitation only Field Club, just moments from the convenient Landings Shopping Center, and minutes to the world renowned Siesta Key Beach, consistently ranked among Americas best. This Sarasota gem seamlessly blends privacy, prime location, and thoughtful upgrades perfect for those seeking a refined coastal lifestyle.
All
Similar
Features
Appliances
- Convection Oven
- Dishwasher
- Disposal
- Dryer
- Exhaust Fan
- Freezer
- Gas Water Heater
- Ice Maker
- Microwave
- Refrigerator
- Tankless Water Heater
- Washer
- Water Filtration System
Home Owners Association Fee
- 100.00
Carport Spaces
- 0.00
Close Date
- 0000-00-00
Cooling
- Central Air
- Humidity Control
- Zoned
Country
- US
Covered Spaces
- 0.00
Exterior Features
- Balcony
- Courtyard
- French Doors
- Lighting
- Sliding Doors
Fencing
- Masonry
- Wood
Flooring
- Ceramic Tile
- Wood
Garage Spaces
- 3.00
Heating
- Heat Pump
High School
- Riverview High
Insurance Expense
- 0.00
Interior Features
- Ceiling Fans(s)
- Crown Molding
- High Ceilings
- Open Floorplan
- Solid Surface Counters
- Thermostat
- Vaulted Ceiling(s)
- Walk-In Closet(s)
Legal Description
- N 1/2 OF FOLLOWING DESC PARCEL COM AT NE COR OF SW 1/4 OF SE 1/4 OF SEC 6-37-18 TH S 89-35-37 W 796.2 FT ALG NLY BDRY OF SAID SW 1/4 OF SE 1/4 ALSO BEING C/L OF FIELD RD TH S 00-15-49 W 30 FT TO SLY R/W OF FIELD RD FOR POB TH N 89-35-57 E 208.71 FT ALG SAID SLY R/W TH S 00-15-49 W 208.73 FT TH S 89-35-57 W 208.71 FT TH N 00-15-49 E 208.73 FT ALG ELY R/W OF COUNTY RD TO POB
Levels
- One
Living Area
- 3502.00
Lot Features
- Corner Lot
- Oversized Lot
- Private
Area Major
- 34231 - Sarasota/Gulf Gate Branch
Net Operating Income
- 0.00
Occupant Type
- Owner
Open Parking Spaces
- 0.00
Other Expense
- 0.00
Other Structures
- Guest House
Parcel Number
- 0077100002
Parking Features
- Garage Door Opener
Pets Allowed
- Yes
Pool Features
- Chlorine Free
- Gunite
- Heated
- In Ground
- Lighting
Property Condition
- Completed
Property Type
- Residential
Roof
- Metal
School Elementary
- Phillippi Shores Elementary
Sewer
- Public Sewer
Style
- Contemporary
Tax Year
- 2024
Utilities
- Cable Connected
- Electricity Connected
- Natural Gas Connected
- Sewer Connected
- Sprinkler Well
- Water Connected
View
- Trees/Woods
Views
- 41
Virtual Tour Url
- https://www.zillow.com/view-imx/b441c1c2-2c1c-46e3-a1a7-8f87ad675342?setAttribution=mls&wl=true&initialViewType=pano&utm_source=dashboard
Water Source
- None
Year Built
- 1998
Listing Data ©2025 Greater Fort Lauderdale REALTORS®
Listings provided courtesy of The Hernando County Association of Realtors MLS.
Listing Data ©2025 REALTOR® Association of Citrus County
Listing Data ©2025 Royal Palm Coast Realtor® Association
The information provided by this website is for the personal, non-commercial use of consumers and may not be used for any purpose other than to identify prospective properties consumers may be interested in purchasing.Display of MLS data is usually deemed reliable but is NOT guaranteed accurate.
Datafeed Last updated on June 14, 2025 @ 12:00 am
©2006-2025 brokerIDXsites.com - https://brokerIDXsites.com
