Share this property:
Contact Tyler Fergerson
Schedule A Showing
Request more information
- Home
- Property Search
- Search results
- 12680 Radiance Court 12-101, VENICE, FL 34293
Property Photos
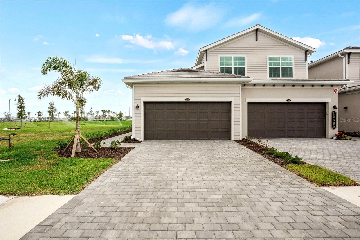

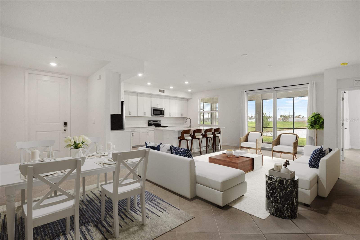
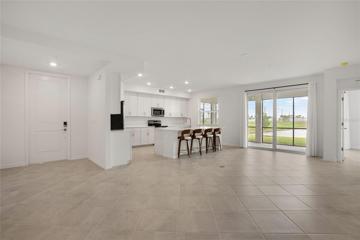
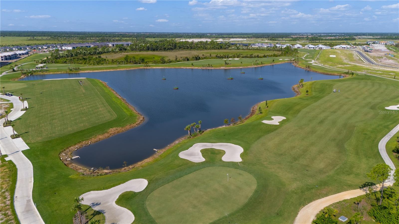
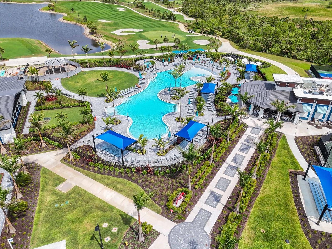
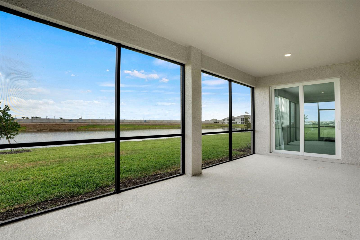
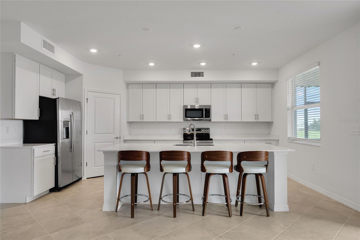
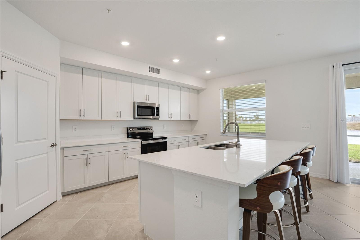
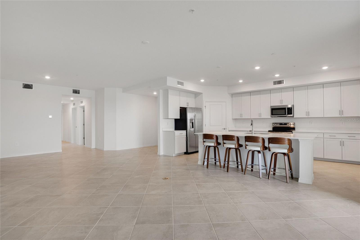
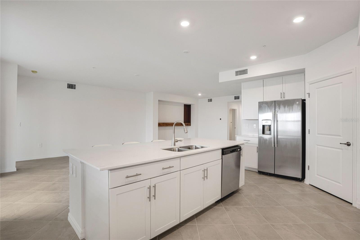
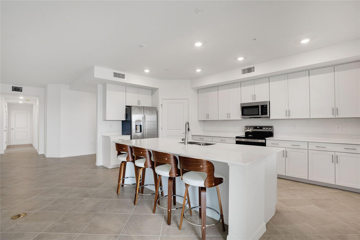
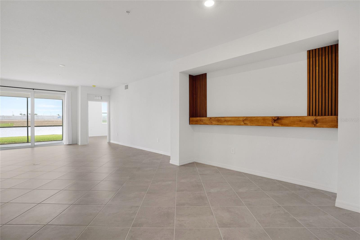
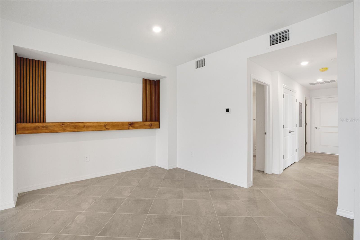
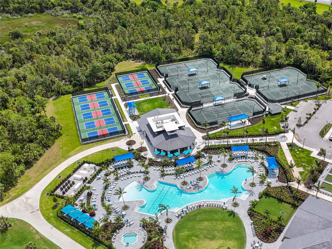
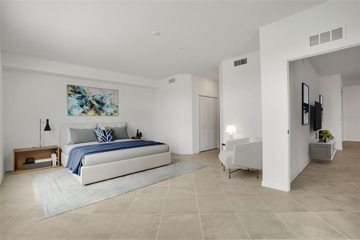
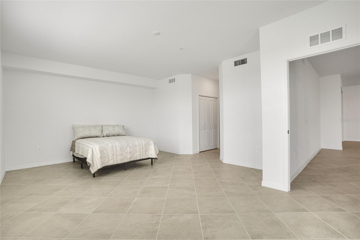
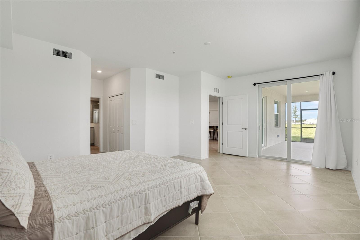
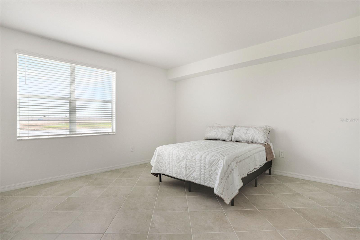
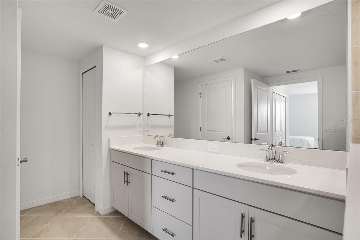
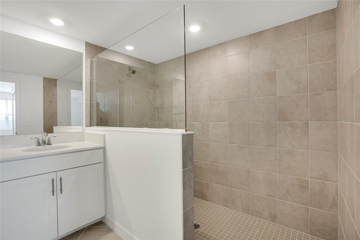
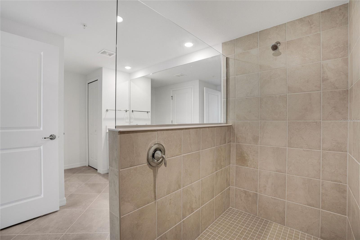
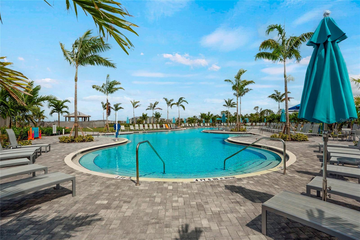
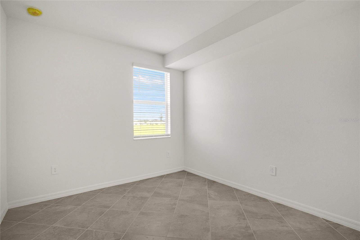
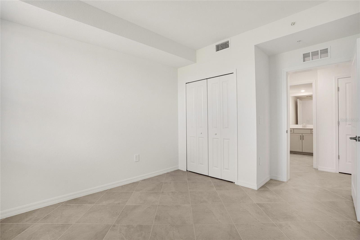
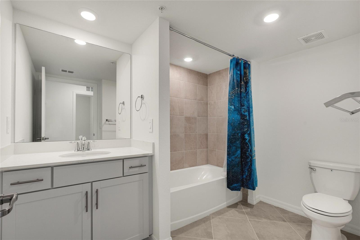
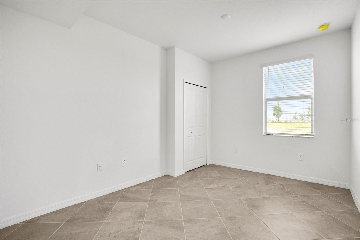
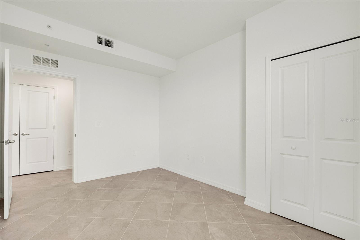
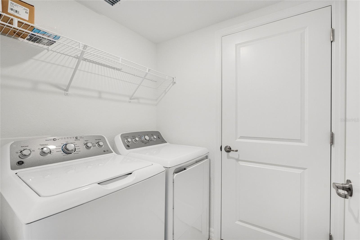
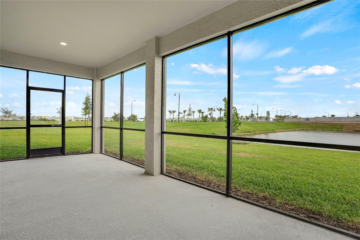
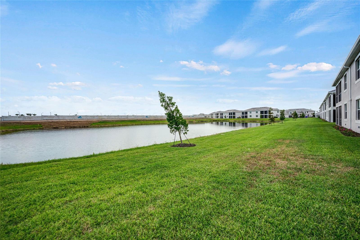
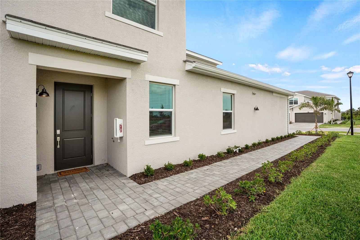
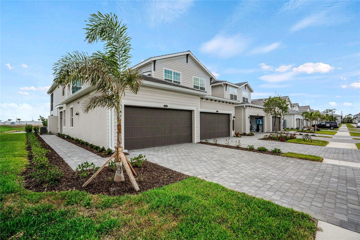
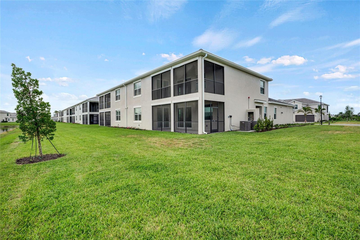
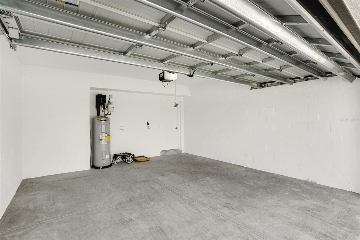
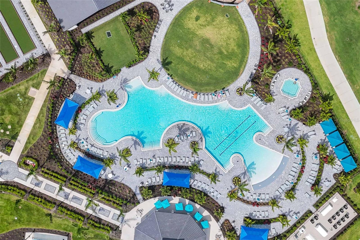
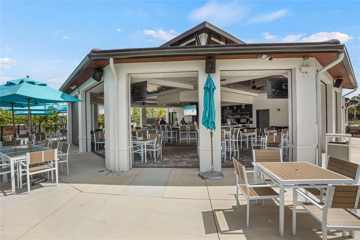
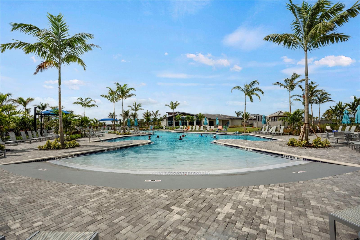
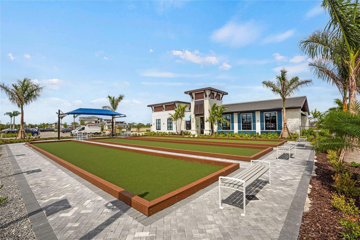
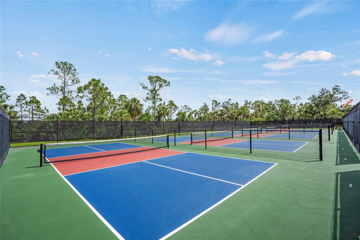
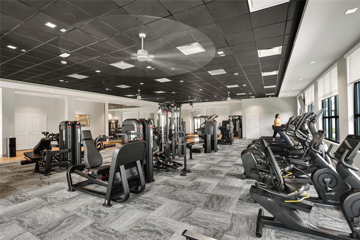
- MLS#: A4652767 ( Residential )
- Street Address: 12680 Radiance Court 12-101
- Viewed: 79
- Price: $429,000
- Price sqft: $183
- Waterfront: Yes
- Wateraccess: Yes
- Waterfront Type: Lake Front
- Year Built: 2025
- Bldg sqft: 2338
- Bedrooms: 3
- Total Baths: 2
- Full Baths: 2
- Garage / Parking Spaces: 2
- Days On Market: 27
- Additional Information
- Geolocation: 27.0171 / -82.3307
- County: SARASOTA
- City: VENICE
- Zipcode: 34293
- Subdivision: Wellen Park Golf Country Club
- Building: Wellen Park Golf Country Club
- Elementary School: Taylor Ranch
- Middle School: Venice Area
- High School: Venice Senior
- Provided by: COLDWELL BANKER SARASOTA CENT.
- Contact: Kimberly McGrath
- 941-487-5600

- DMCA Notice
-
DescriptionNEW, never lived in, MOVE IN READY Lakefront Coach Home with bundled GOLF MEMBERSHIP in Wellen Park Golf and Country Club! Forget the months long construction delays this stunning home is completed and situated on a coveted, LAKEFRONT end of the street location. This 3 bedroom, 2 bathroom, 1741 square foot, first floor residence is well designed for modern living and has a large screened lanai with serene views. The open concept great room features a gorgeous kitchen with island plus spacious living and dining areas with upgraded tile flooring throughout. Beautiful quartz countertops grace all cabinetry and the spacious owner's suite feels spa like with it's designer fixtures and large tiled shower. Two additional bedrooms provide flexible space for an office and guests with a large hall bathroom nearby. Important practical attributes like hurricane impact windows, smart home features, energy efficient new appliances and eco friendly landscaping are present and add to the maintenance free experience. Your neighborhood golf course is a Gordon Lewis 18 hole championship course with a new clubhouse to be completed in 2026. Enjoy food and cocktails at the tiki bar or relax in your cabana at the first class resort style pool. Other amenities include a premier fitness center, various sports courts, biking and walking trails and a wellness center with yoga room and full service spa for massages, etc. HOA fees include bulk cable and internet, water, sewer, trash collection, exterior building maintenance and insurance, landscaping maintenance and reserves. Downtown Wellen has a community focus with multiple shops and boutiques, live music almost daily, numerous dining options, a lakefront trail, kayaking, family events and other outdoor recreation options. Several area beaches, parks, historic downtown Venice and I 75 are just a short drive away. Don't miss the opportunity to make this impressive coach home yours and join the exceptional community of Wellen Park Golf and Country Club. Schedule a private showing today!
All
Similar
Features
Waterfront Description
- Lake Front
Appliances
- Dishwasher
- Disposal
- Dryer
- Electric Water Heater
- Exhaust Fan
- Microwave
- Range
- Refrigerator
- Washer
Association Amenities
- Clubhouse
- Fence Restrictions
- Fitness Center
- Gated
- Golf Course
- Pickleball Court(s)
- Pool
- Recreation Facilities
- Spa/Hot Tub
- Tennis Court(s)
- Vehicle Restrictions
Home Owners Association Fee
- 0.00
Home Owners Association Fee Includes
- Guard - 24 Hour
- Cable TV
- Common Area Taxes
- Pool
- Escrow Reserves Fund
- Internet
- Maintenance Structure
- Maintenance Grounds
- Management
- Private Road
- Recreational Facilities
- Sewer
- Trash
- Water
Association Name
- Tropicals Islands
Association Phone
- Silvia Munia
Builder Model
- Arrowhead
Builder Name
- Lennar Homes
Carport Spaces
- 0.00
Close Date
- 0000-00-00
Cooling
- Central Air
Country
- US
Covered Spaces
- 0.00
Exterior Features
- Sidewalk
- Sprinkler Metered
Flooring
- Tile
Garage Spaces
- 2.00
Heating
- Central
- Electric
High School
- Venice Senior High
Insurance Expense
- 0.00
Interior Features
- Living Room/Dining Room Combo
- Open Floorplan
- Primary Bedroom Main Floor
- Smart Home
- Split Bedroom
- Thermostat
- Tray Ceiling(s)
- Walk-In Closet(s)
- Window Treatments
Legal Description
- UNIT 12-101
- COACH HOMES II AT WELLEN PARK
- PH 1
Levels
- One
Living Area
- 1741.00
Lot Features
- Landscaped
- Paved
- Private
Middle School
- Venice Area Middle
Area Major
- 34293 - Venice
Net Operating Income
- 0.00
New Construction Yes / No
- Yes
Occupant Type
- Vacant
Open Parking Spaces
- 0.00
Other Expense
- 0.00
Parcel Number
- 0807111001
Parking Features
- Deeded
- Driveway
- Garage Door Opener
Pets Allowed
- Cats OK
- Dogs OK
- Number Limit
- Yes
Property Condition
- Completed
Property Type
- Residential
Roof
- Tile
School Elementary
- Taylor Ranch Elementary
Sewer
- Public Sewer
Style
- Traditional
Tax Year
- 2024
Unit Number
- 12-101
Utilities
- BB/HS Internet Available
- Cable Connected
- Electricity Connected
- Public
- Sewer Available
- Sewer Connected
- Sprinkler Recycled
- Underground Utilities
- Water Connected
View
- Water
Views
- 79
Virtual Tour Url
- https://s3.amazonaws.com/video.creativeedge.tv/853846-4.mp4
Water Source
- Public
Year Built
- 2025
Listing Data ©2025 Greater Fort Lauderdale REALTORS®
Listings provided courtesy of The Hernando County Association of Realtors MLS.
Listing Data ©2025 REALTOR® Association of Citrus County
Listing Data ©2025 Royal Palm Coast Realtor® Association
The information provided by this website is for the personal, non-commercial use of consumers and may not be used for any purpose other than to identify prospective properties consumers may be interested in purchasing.Display of MLS data is usually deemed reliable but is NOT guaranteed accurate.
Datafeed Last updated on June 14, 2025 @ 12:00 am
©2006-2025 brokerIDXsites.com - https://brokerIDXsites.com
