Share this property:
Contact Tyler Fergerson
Schedule A Showing
Request more information
- Home
- Property Search
- Search results
- 4625 Deer Creek Boulevard, SARASOTA, FL 34238
Property Photos
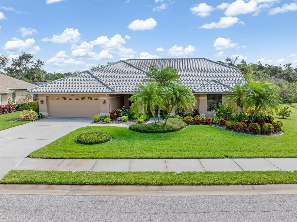

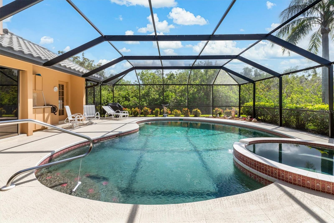

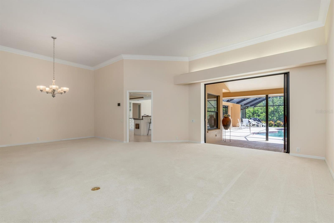
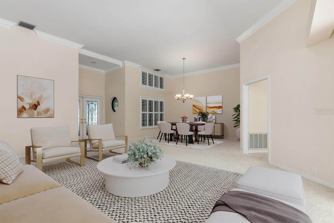
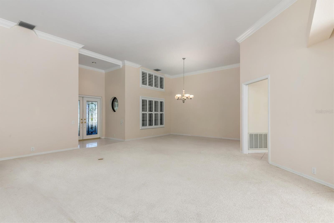
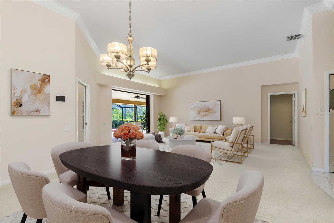
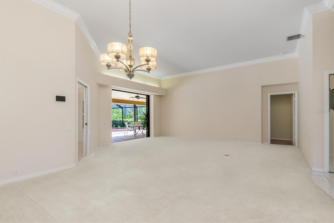
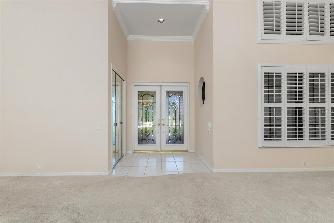
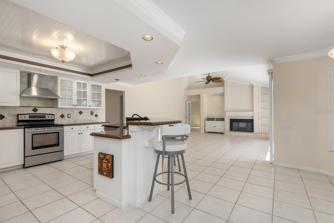
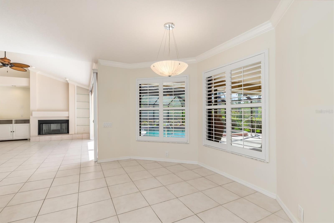
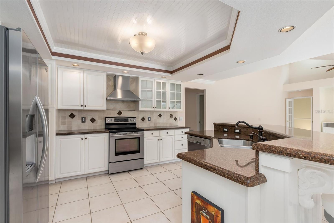
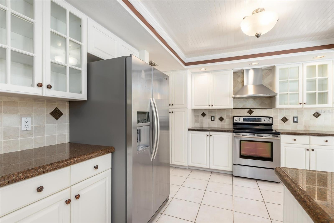
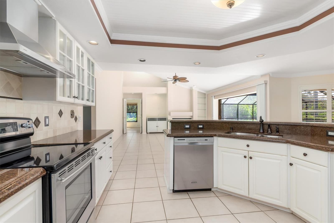
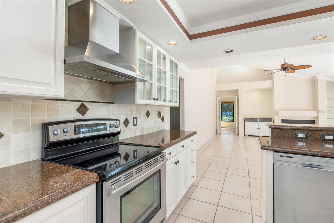
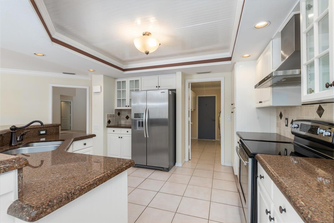
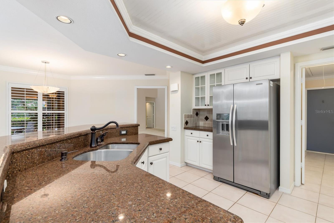
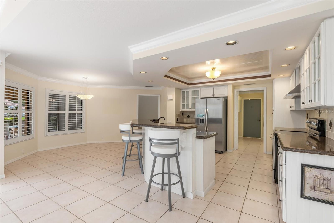
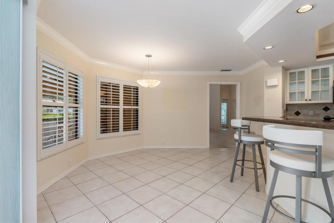
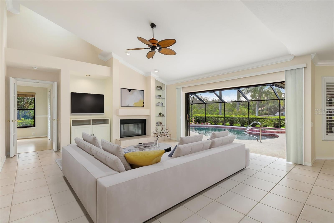
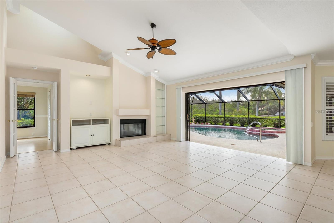
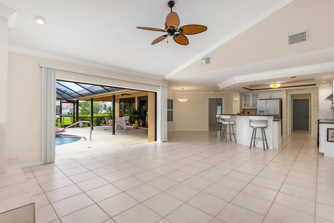
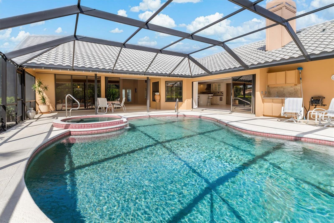
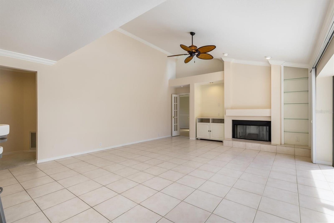
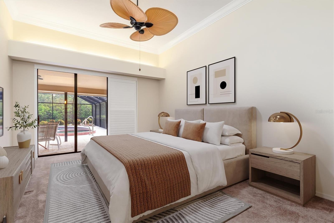
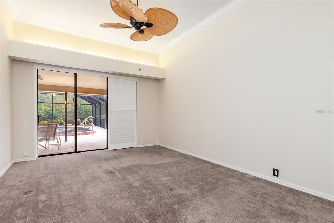
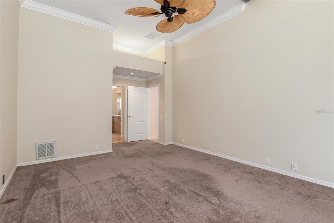
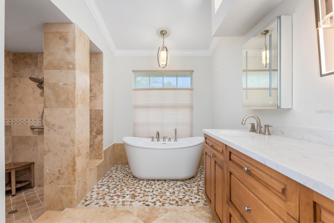
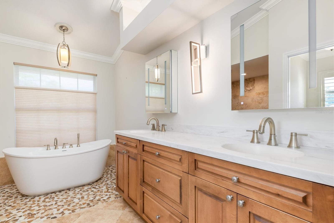
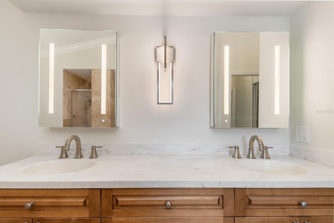
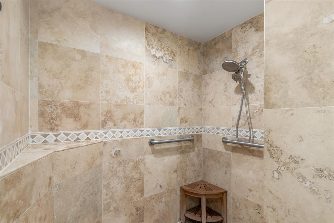
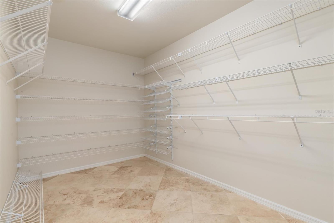
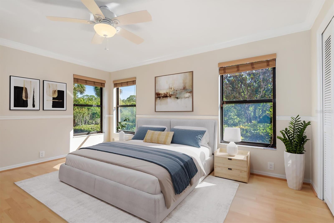
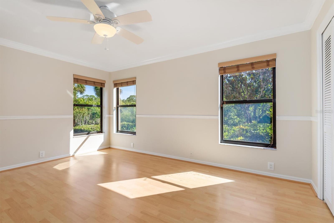
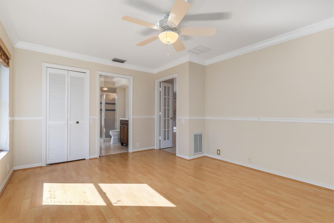
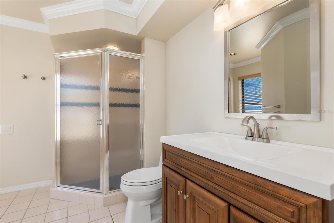
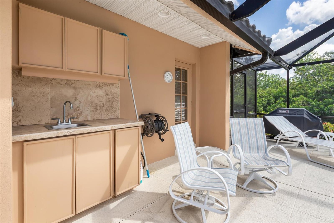
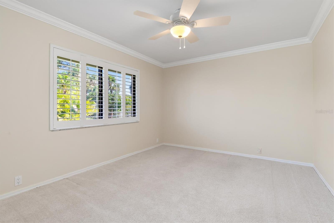
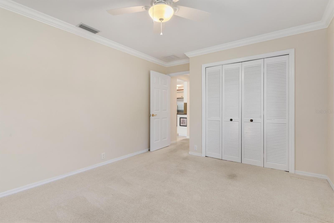
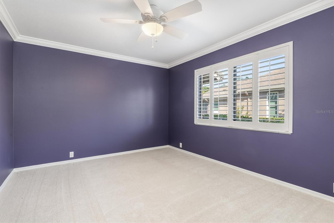
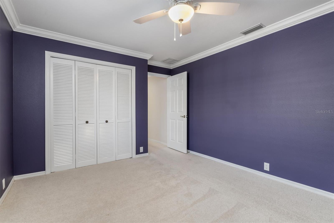
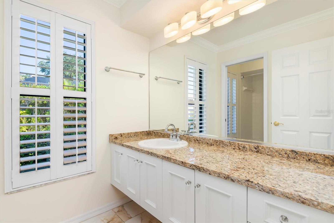
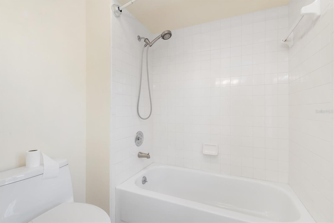
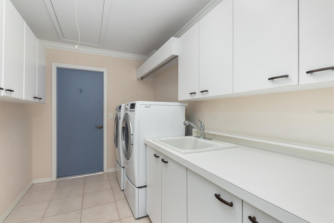
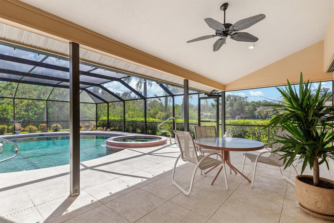
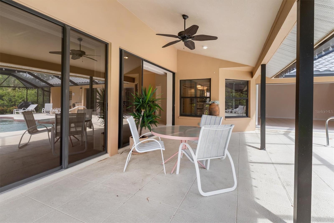
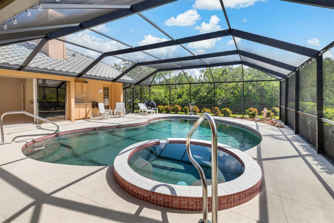
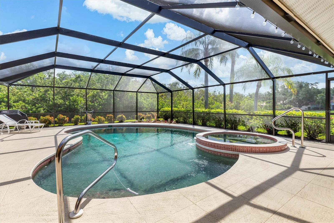
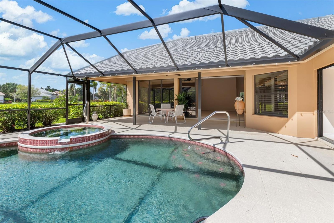
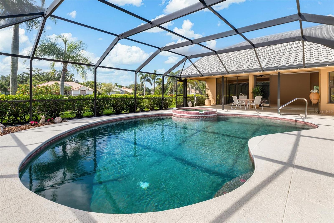
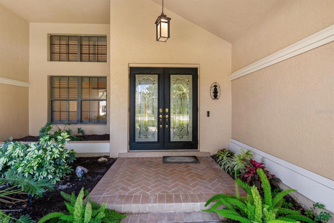
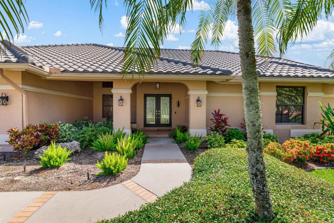
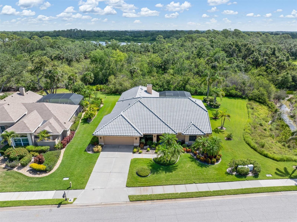
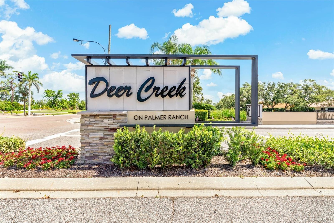
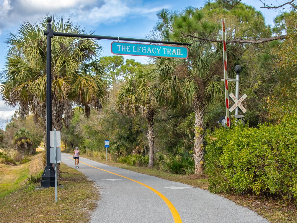
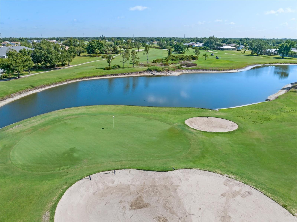
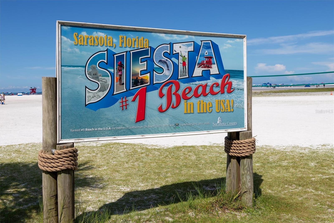
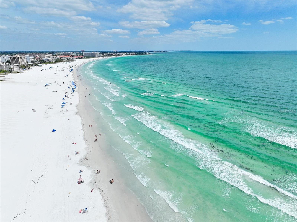
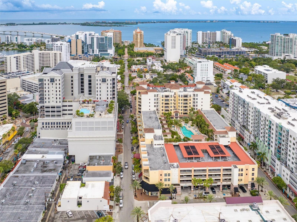
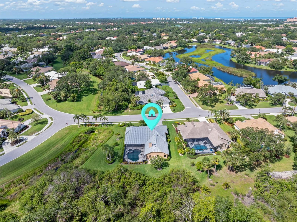
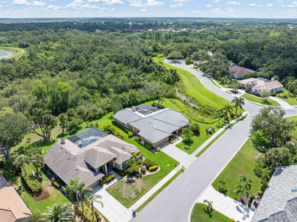
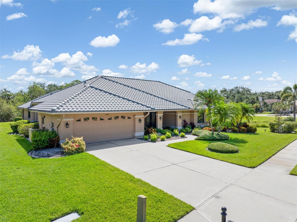
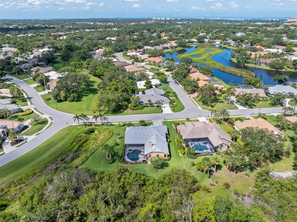
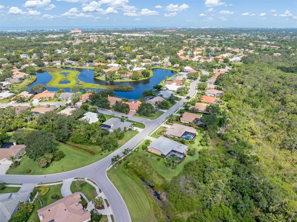
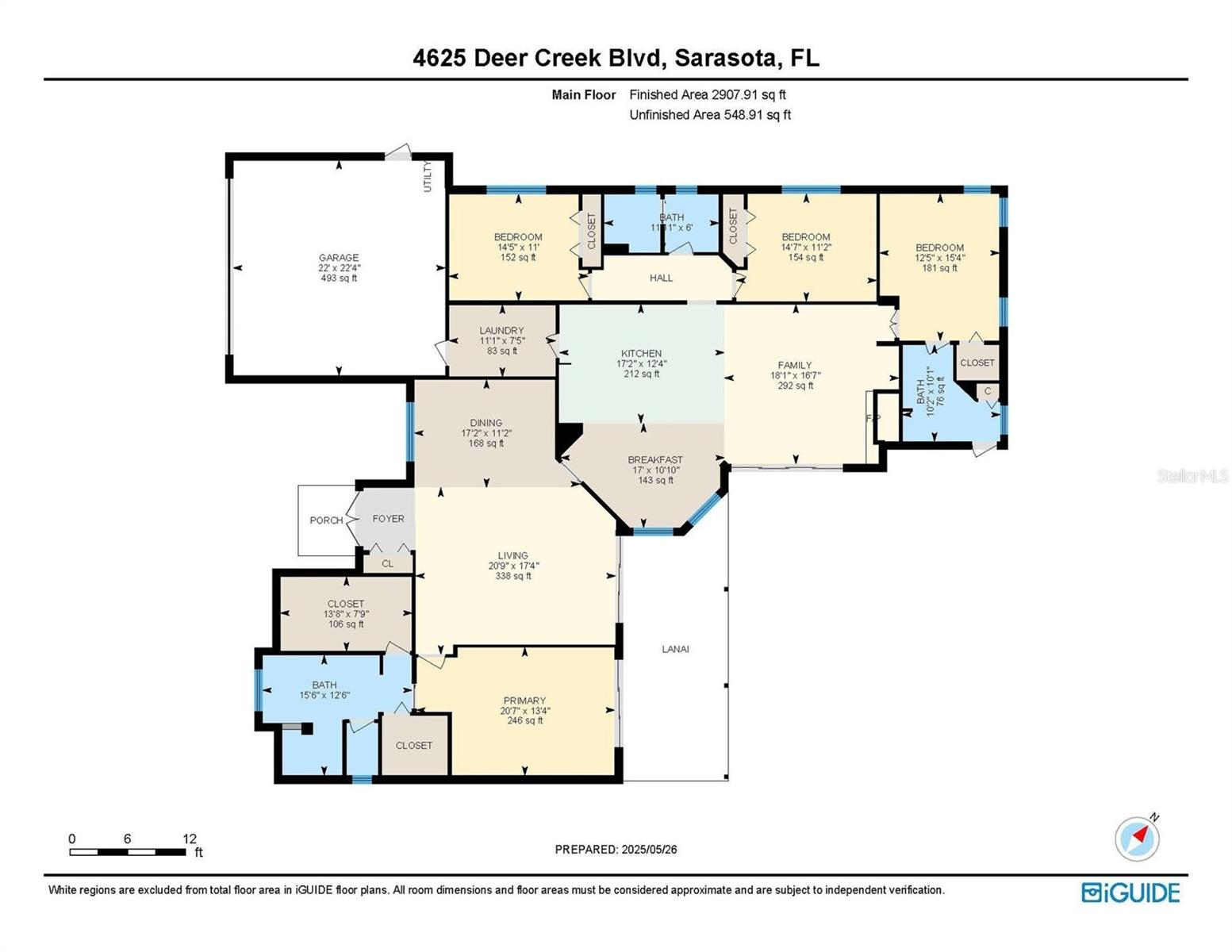
- MLS#: A4651504 ( Residential )
- Street Address: 4625 Deer Creek Boulevard
- Viewed: 55
- Price: $890,000
- Price sqft: $233
- Waterfront: No
- Year Built: 1990
- Bldg sqft: 3825
- Bedrooms: 4
- Total Baths: 3
- Full Baths: 3
- Garage / Parking Spaces: 2
- Days On Market: 14
- Additional Information
- Geolocation: 27.2327 / -82.4749
- County: SARASOTA
- City: SARASOTA
- Zipcode: 34238
- Subdivision: Deer Creek
- Elementary School: Gulf Gate
- Middle School: Sarasota
- High School: Riverview
- Provided by: MICHAEL SAUNDERS & COMPANY
- Contact: Josie Cline
- 941-349-3444

- DMCA Notice
-
DescriptionOne or more photo(s) has been virtually staged. Experience more than just a home at 4625 Deer Creek Blvdimmerse yourself in a lifestyle upgrade within the renowned Palmer Ranch area of Sarasota. This 4 bedroom, 3 bathroom residence is nestled in the vibrant gated community of Deer Creek. With countless recent upgrades and meticulous maintenance, the home combines modern luxury with timeless design. Upon entering, you'll be welcomed by bright, open living spaces, enhanced by soaring ceilings and an abundance of natural light from expansive sliding glass pocket doors throughout. The home's heart is its elegant kitchen, equipped with granite countertops, stainless steel appliances, custom cabinetry, a breakfast bar, and an eat in area. Whether it's preparing breakfast at the spacious island or hosting a dinner party in the formal dining area, the kitchen is designed for convenience and connection. The primary suite is your personal retreat, offering breathtaking views and private patio access. Its fully renovated spa inspired en suite bathroom invites relaxation with a freestanding soaking tub, a rejuvenating rain shower, smart mirrors and they made room for two huge walk in closets. Privacy is ensured with two additional bedrooms located on the opposite side of the home, sharing a bathroom with extra thought put in to its updated design, while the fourth bedroom ensuite doubles as a convenient pool bathroom for guests. Positioned on a premium corner lot, the backyard showcases lush landscaping and serene preserve views with no neighbors directly east. Enjoy the oversized pool and spa with a recently upgraded saltwater system, heater, and pump (2019). The covered lanai with renewed cage and new screening (2021), complete with a built in outdoor wet bar, is perfect for weekend gatherings or quiet evenings in nature's embrace. Functionality and peace of mind accompany luxury in this home, with significant upgrades including a new roof (2022), dual unit HVAC system (2023), electric panel (2018) with a whole house surge protector, new landscaping (2020) and a new water heater (2023). Additional highlights include crown molding, plantation shutters, and Hunter Douglas pleated window coverings. Deer Creek community boasts 17 professionally maintained lakes, some offering easy fishing access, and features 24/7 guarded gate security, low HOAs and NO CDDs. The Legacy Trail is literally around the corner and the US rated #1 beach, Siesta Key Beach, is only minutes away. This location provides effortless access for quick trips to Publix, Costco, Lowes, Kohls, Sprouts, Total Wine, and a variety of top rated restaurants. Everyday errands and dining options are just minutes away, making this home as practical as it is breathtaking. Immerse yourself in a virtual tour of this home you by copy and pasting this link:https://funkypalmproductions.hd.pics/4625 Deer Creek Blvd/idx This link will take you to a virtually staged tour of the home: https://www.youtube.com/embed/Fyw0iDf0YX8?si=i0Tx9KcBvYXX9SQu Are you ready to elevate your unique living style? Call for your personal tour.
All
Similar
Features
Appliances
- Dishwasher
- Disposal
- Dryer
- Electric Water Heater
- Exhaust Fan
- Ice Maker
- Range
- Range Hood
- Refrigerator
- Washer
Association Amenities
- Gated
- Vehicle Restrictions
Home Owners Association Fee
- 570.00
Home Owners Association Fee Includes
- Guard - 24 Hour
- Common Area Taxes
- Management
- Private Road
Association Name
- AMI/Deer Creek Community
Association Phone
- 941-359-1134
Carport Spaces
- 0.00
Close Date
- 0000-00-00
Cooling
- Central Air
Country
- US
Covered Spaces
- 0.00
Exterior Features
- Hurricane Shutters
- Lighting
- Outdoor Kitchen
- Private Mailbox
- Rain Gutters
- Shade Shutter(s)
- Sidewalk
- Sliding Doors
- Sprinkler Metered
Flooring
- Carpet
- Ceramic Tile
- Laminate
- Tile
Furnished
- Unfurnished
Garage Spaces
- 2.00
Green Energy Efficient
- Roof
- Thermostat
Heating
- Electric
High School
- Riverview High
Insurance Expense
- 0.00
Interior Features
- Cathedral Ceiling(s)
- Ceiling Fans(s)
- Coffered Ceiling(s)
- Crown Molding
- Eat-in Kitchen
- High Ceilings
- Kitchen/Family Room Combo
- Living Room/Dining Room Combo
- Open Floorplan
- Primary Bedroom Main Floor
- Solid Wood Cabinets
- Split Bedroom
- Stone Counters
- Thermostat
- Tray Ceiling(s)
- Vaulted Ceiling(s)
- Walk-In Closet(s)
- Wet Bar
- Window Treatments
Legal Description
- LOT 44 DEER CREEK UNIT 2
Levels
- One
Living Area
- 2850.00
Lot Features
- Corner Lot
- In County
- Landscaped
- Near Public Transit
- Oversized Lot
- Private
- Sidewalk
- Paved
Middle School
- Sarasota Middle
Area Major
- 34238 - Sarasota/Sarasota Square
Net Operating Income
- 0.00
Occupant Type
- Vacant
Open Parking Spaces
- 0.00
Other Expense
- 0.00
Other Structures
- Outdoor Kitchen
Parcel Number
- 0122030003
Parking Features
- Deeded
- Driveway
- Garage Door Opener
- Oversized
Pets Allowed
- Cats OK
- Dogs OK
- Yes
Pool Features
- Chlorine Free
- Gunite
- Heated
- In Ground
- Outside Bath Access
- Salt Water
- Screen Enclosure
Possession
- Close Of Escrow
Property Condition
- Completed
Property Type
- Residential
Roof
- Tile
School Elementary
- Gulf Gate Elementary
Sewer
- Public Sewer
Style
- Ranch
Tax Year
- 2024
Township
- 37S
Utilities
- BB/HS Internet Available
- Cable Available
- Cable Connected
- Electricity Available
- Electricity Connected
- Phone Available
- Public
- Sewer Available
- Sewer Connected
- Sprinkler Meter
- Sprinkler Well
- Underground Utilities
- Water Available
- Water Connected
View
- Pool
- Trees/Woods
Views
- 55
Virtual Tour Url
- https://unbranded.youriguide.com/4625_deer_creek_blvd_sarasota_fl/
Water Source
- Public
Year Built
- 1990
Zoning Code
- RMF1
Listing Data ©2025 Greater Fort Lauderdale REALTORS®
Listings provided courtesy of The Hernando County Association of Realtors MLS.
Listing Data ©2025 REALTOR® Association of Citrus County
Listing Data ©2025 Royal Palm Coast Realtor® Association
The information provided by this website is for the personal, non-commercial use of consumers and may not be used for any purpose other than to identify prospective properties consumers may be interested in purchasing.Display of MLS data is usually deemed reliable but is NOT guaranteed accurate.
Datafeed Last updated on June 15, 2025 @ 12:00 am
©2006-2025 brokerIDXsites.com - https://brokerIDXsites.com
