Share this property:
Contact Tyler Fergerson
Schedule A Showing
Request more information
- Home
- Property Search
- Search results
- 13587 Vancanza Drive, VENICE, FL 34293
Property Photos
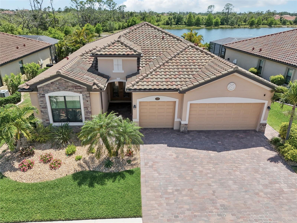

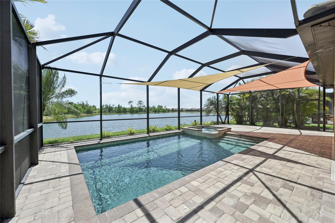
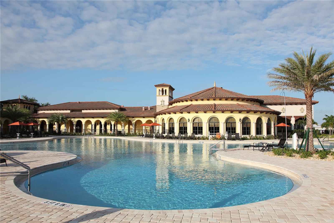
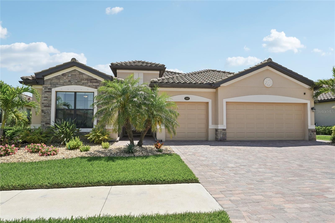
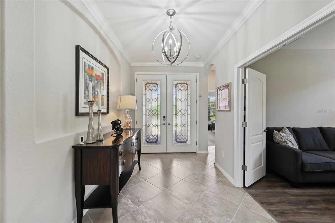
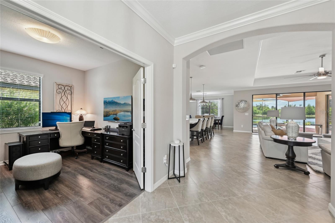
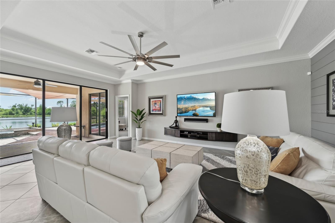
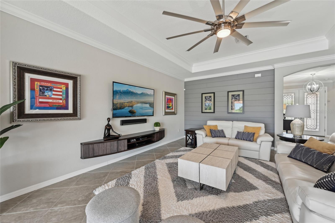
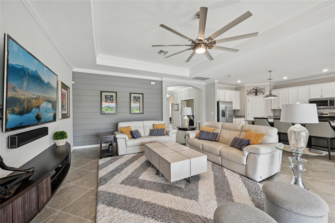
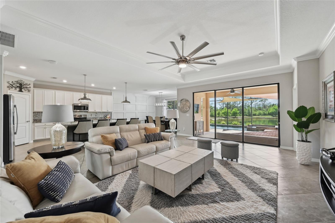
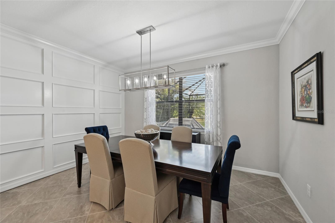
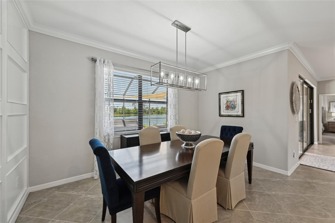
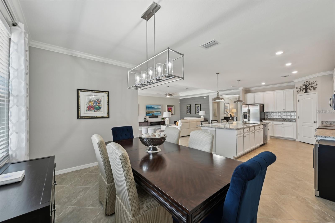
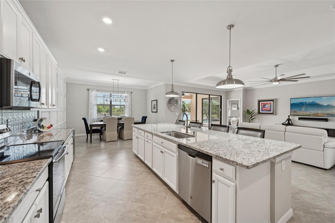
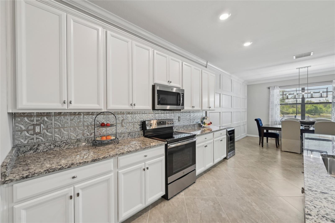
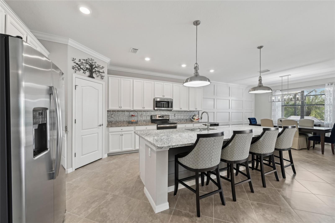
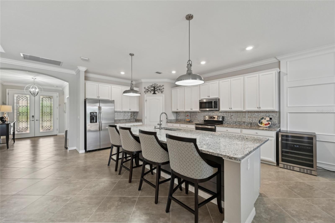
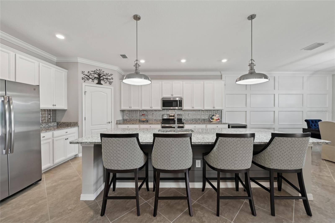
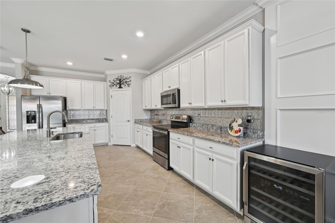
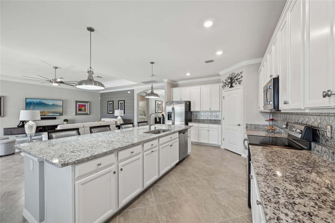
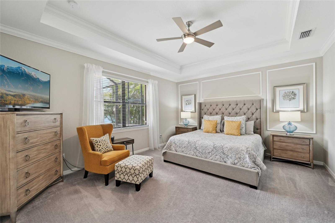

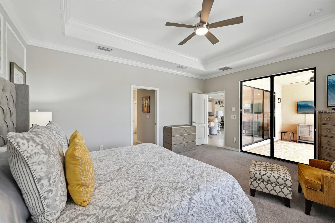

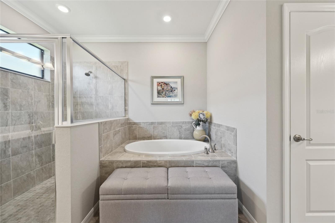
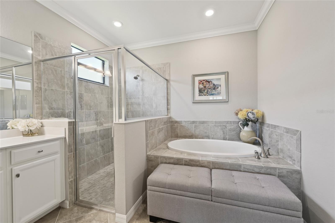
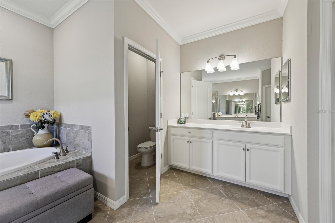

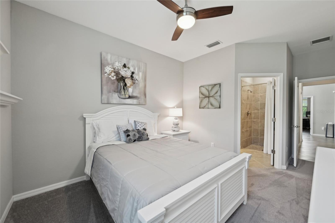
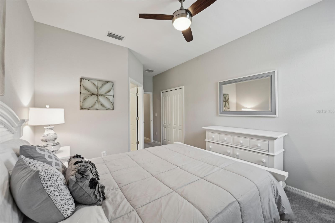
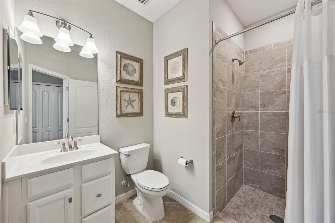
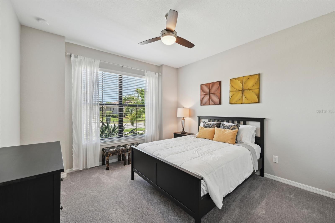
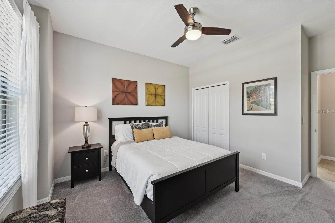
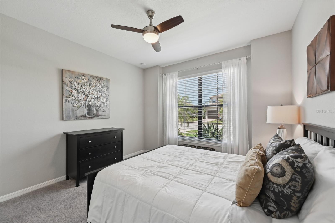
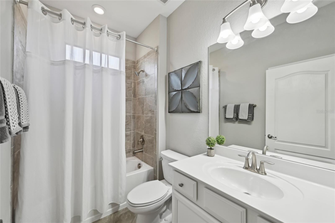
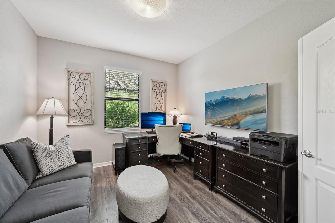
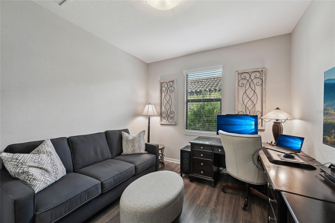
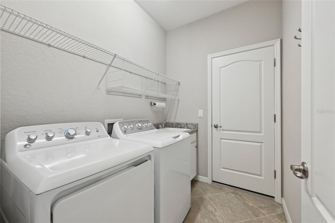

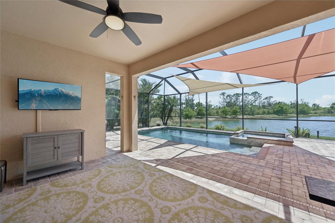
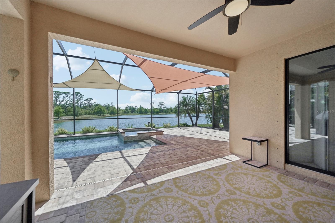
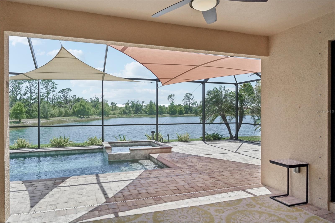

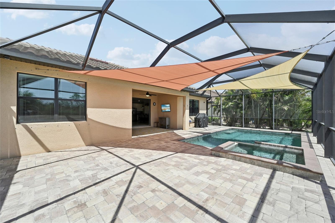
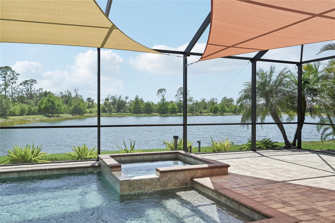

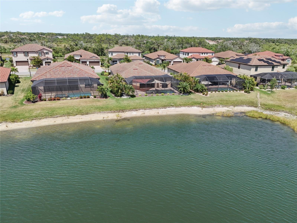
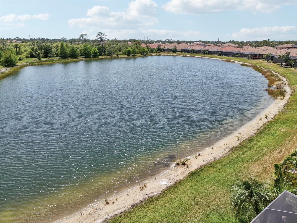
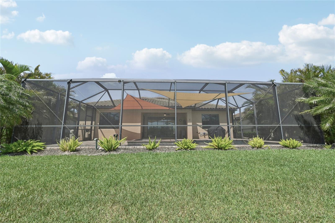
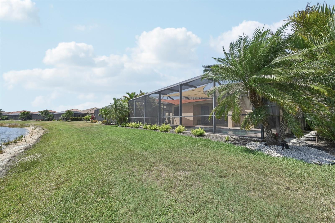
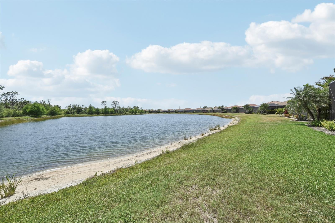
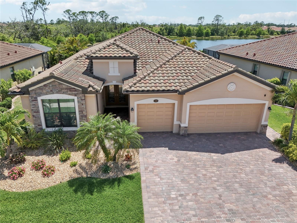
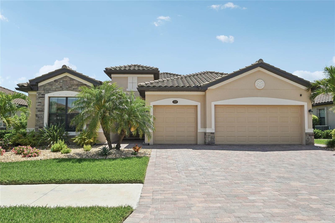
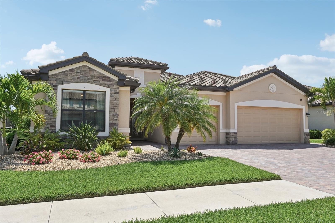

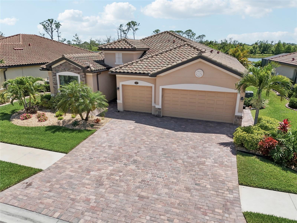
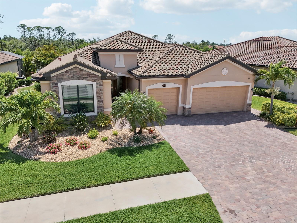
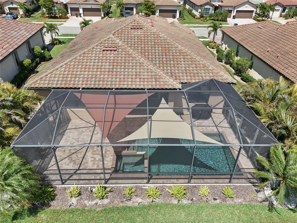
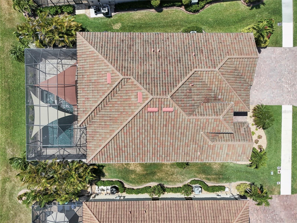
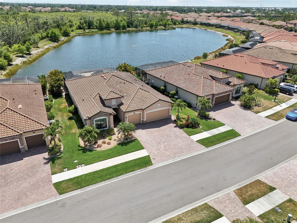
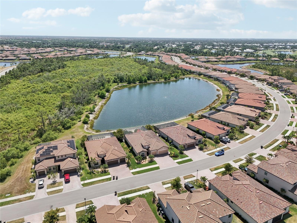

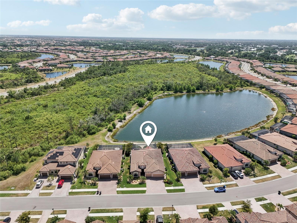
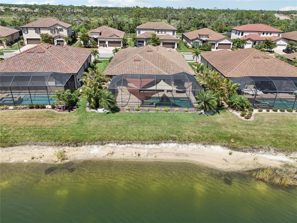
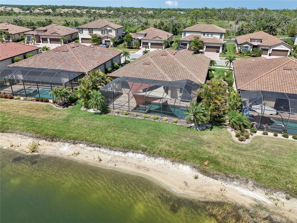
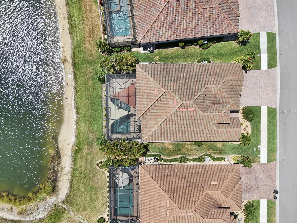
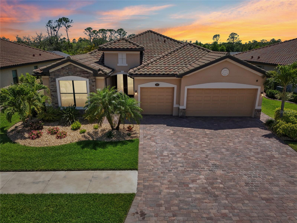
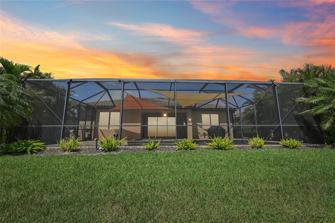
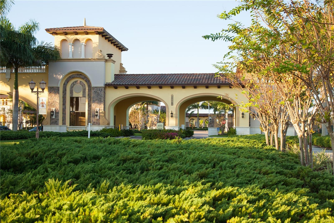
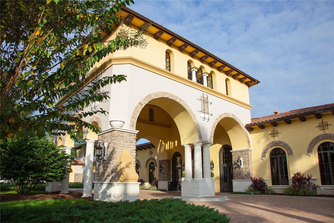
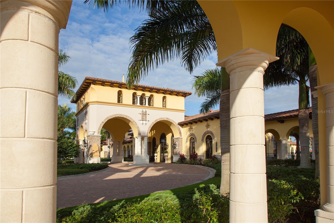
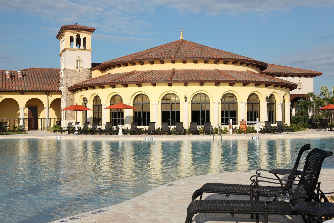
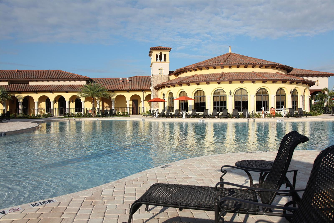
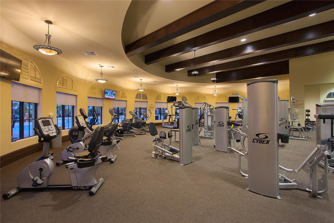
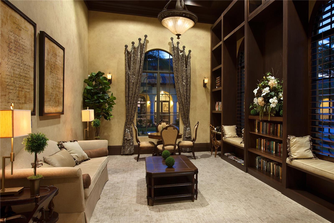
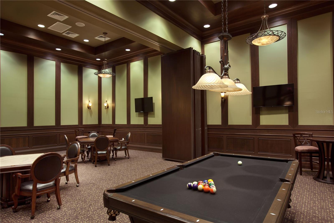
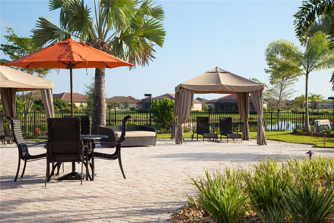
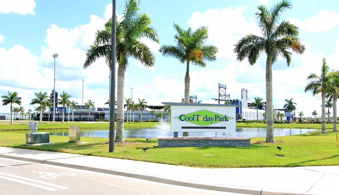
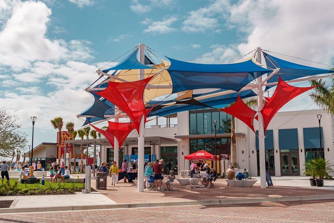
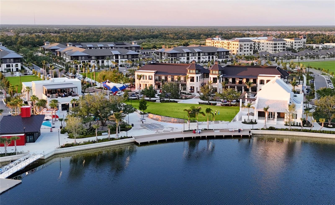
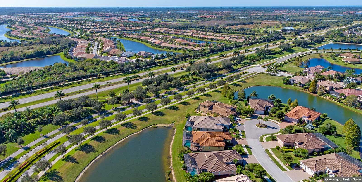

- MLS#: A4651031 ( Residential )
- Street Address: 13587 Vancanza Drive
- Viewed: 12
- Price: $749,999
- Price sqft: $228
- Waterfront: No
- Year Built: 2018
- Bldg sqft: 3294
- Bedrooms: 3
- Total Baths: 3
- Full Baths: 3
- Garage / Parking Spaces: 3
- Days On Market: 43
- Additional Information
- Geolocation: 27.0608 / -82.3459
- County: SARASOTA
- City: VENICE
- Zipcode: 34293
- Subdivision: Gran Paradiso Ph 1
- Elementary School: Taylor Ranch
- Middle School: Venice Area
- High School: Venice Senior
- Provided by: WILLS REAL ESTATE LLC
- Contact: Uli Wills
- 941-275-5154

- DMCA Notice
-
DescriptionSpectacular lake view and unparalleled privacy! Built in 2018, this 3 BA, 3 car garage pool/spa lake view home is situated on one of the most desirable home sites in the gated, maintenance free resort style community of Gran Paradiso at Wellen Park. It has been lovingly and meticulously maintained by its original owners. You will love to entertain family and friends on the spacious lanai, featuring a tropical oasis with a sparkling pool & spa and oversized screened enclosure. As you enter the grand foyer through double French doors, you will be drawn in by a spacious open floor plan, abundance of natural light, and the myriad of custom designer accents throughout including shiplap wall treatment in the Great Room and Kitchen, recessed panel wall treatment in the Dining room, and luxury lighting and crown molding throughout. Welcome to your Florida home! Your kitchen features a large granite topped island with an upgraded single bowl sink and goose neck faucet, new white subway tile backsplash, stainless steel appliances and 42" white soft close cabinetry. Adjacent to your kitchen is the spacious Great Room with the amazing view of your outdoor paradise. The 65" TV and Sonos soundbar are included, as is the 55" TV in the lanai! Completing your open living concept is the dining area that also affords the soothing lake and preserve view. Your large primary bedroom suite is a true retreat with sliding glass doors opening to and lanai and an expansive en suite primary bathroom with dual vanities, a deep garden tub and an inviting walk in shower. Two spacious walk in closets complete your primary suite. Your guests will love their privacy with two guest bedrooms, one en suite and one offering a full hall bathroom. The Den, which has been upgraded with luxury vinyl plank style flooring makes for an ideal work from home set up or it can double as an extra bedroom when you have an overflow of visitors. Step through your inside laundry room into the 3 car garage, offering epoxy flooring and two overhead storage units. Gran Paradiso residents enjoy 5 star amenities, including one of the largest community pools in the area, a Tuscan stye Clubhouse with game rooms, a state of the art Fitness Center, library and Country Club style locker rooms with sauna, steam room & massage room. The HOA Management team, including a full time, on site lifestyle director, ensures your social calendar is always full of activities that interest you. Gran Paradiso is golf cart friendly and located within Wellen Park, one of the most vibrant developments in the country, featuring restaurants, shopping and the impressive Spring Training stadium of the Atlanta Braves. The community is located just 10 minutes from the magnificent Gulf beaches and quaint downtown Venice. No flood insurance required! Current conventional mortgage with a 2.99% interest rate is assumable. Schedule your showing today!
All
Similar
Features
Appliances
- Convection Oven
- Dishwasher
- Disposal
- Dryer
- Electric Water Heater
- Microwave
- Range
- Refrigerator
- Washer
Association Amenities
- Cable TV
- Clubhouse
- Fence Restrictions
- Fitness Center
- Gated
- Maintenance
- Pickleball Court(s)
- Playground
- Pool
- Recreation Facilities
- Sauna
- Security
- Spa/Hot Tub
- Tennis Court(s)
- Trail(s)
- Vehicle Restrictions
Home Owners Association Fee
- 987.71
Home Owners Association Fee Includes
- Guard - 24 Hour
- Cable TV
- Common Area Taxes
- Pool
- Escrow Reserves Fund
- Internet
- Maintenance Grounds
- Management
- Private Road
- Recreational Facilities
- Security
Association Name
- Castle Management/Kelli Colwell
Association Phone
- 941-234-0450
Builder Model
- Summerville
Builder Name
- Lennar
Carport Spaces
- 0.00
Close Date
- 0000-00-00
Cooling
- Central Air
Country
- US
Covered Spaces
- 0.00
Exterior Features
- Hurricane Shutters
- Rain Gutters
- Sidewalk
- Sliding Doors
Flooring
- Carpet
- Luxury Vinyl
- Tile
Garage Spaces
- 3.00
Heating
- Central
- Electric
- Heat Pump
High School
- Venice Senior High
Insurance Expense
- 0.00
Interior Features
- Crown Molding
- High Ceilings
- In Wall Pest System
- Kitchen/Family Room Combo
- Living Room/Dining Room Combo
- Open Floorplan
- Solid Wood Cabinets
- Split Bedroom
- Stone Counters
- Thermostat
- Walk-In Closet(s)
- Window Treatments
Legal Description
- LOT 1099
- GRAN PARADISO
- PHASE 7
- PB 51 PG 06
Levels
- One
Living Area
- 2440.00
Lot Features
- Level
- Private
- Sidewalk
- Paved
Middle School
- Venice Area Middle
Area Major
- 34293 - Venice
Net Operating Income
- 0.00
Occupant Type
- Owner
Open Parking Spaces
- 0.00
Other Expense
- 0.00
Parcel Number
- 0779021099
Parking Features
- Garage Door Opener
Pets Allowed
- Cats OK
- Dogs OK
- Number Limit
Pool Features
- Gunite
- Heated
- In Ground
- Lighting
- Tile
Property Type
- Residential
Roof
- Tile
School Elementary
- Taylor Ranch Elementary
Sewer
- Public Sewer
Tax Year
- 2024
Township
- 39S
Utilities
- BB/HS Internet Available
- Cable Connected
- Electricity Connected
- Fiber Optics
- Public
- Sewer Connected
- Sprinkler Recycled
- Underground Utilities
- Water Connected
View
- Park/Greenbelt
- Water
Views
- 12
Virtual Tour Url
- https://www.propertypanorama.com/instaview/stellar/A4651031#tour
Water Source
- Canal/Lake For Irrigation
- Public
Year Built
- 2018
Listing Data ©2025 Greater Fort Lauderdale REALTORS®
Listings provided courtesy of The Hernando County Association of Realtors MLS.
Listing Data ©2025 REALTOR® Association of Citrus County
Listing Data ©2025 Royal Palm Coast Realtor® Association
The information provided by this website is for the personal, non-commercial use of consumers and may not be used for any purpose other than to identify prospective properties consumers may be interested in purchasing.Display of MLS data is usually deemed reliable but is NOT guaranteed accurate.
Datafeed Last updated on June 15, 2025 @ 12:00 am
©2006-2025 brokerIDXsites.com - https://brokerIDXsites.com
