Share this property:
Contact Tyler Fergerson
Schedule A Showing
Request more information
- Home
- Property Search
- Search results
- 850 Tamiami Trail 624, SARASOTA, FL 34236
Property Photos
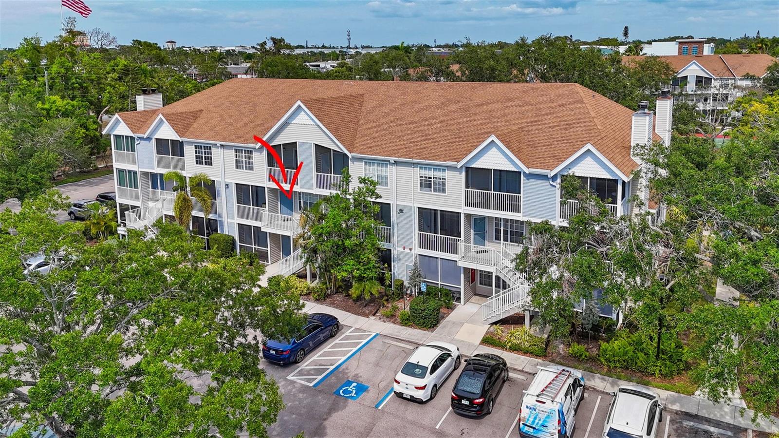





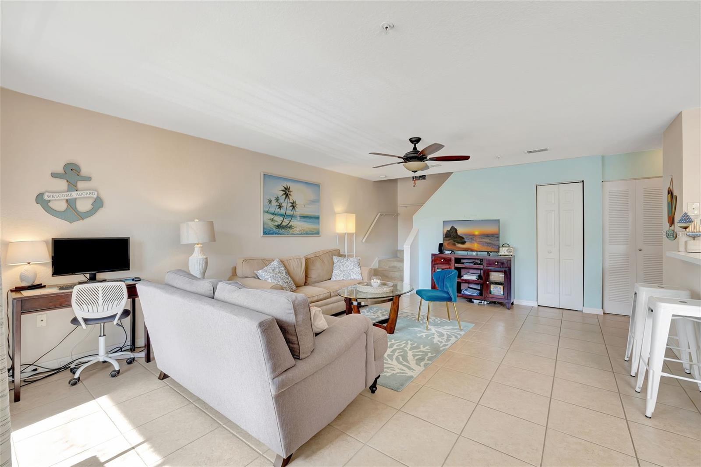






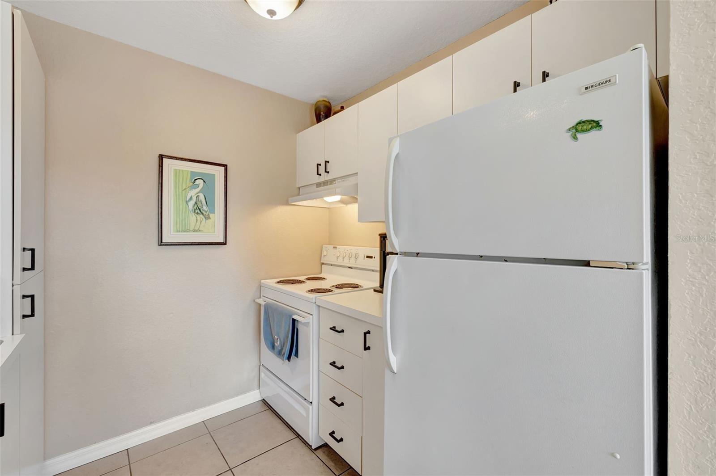




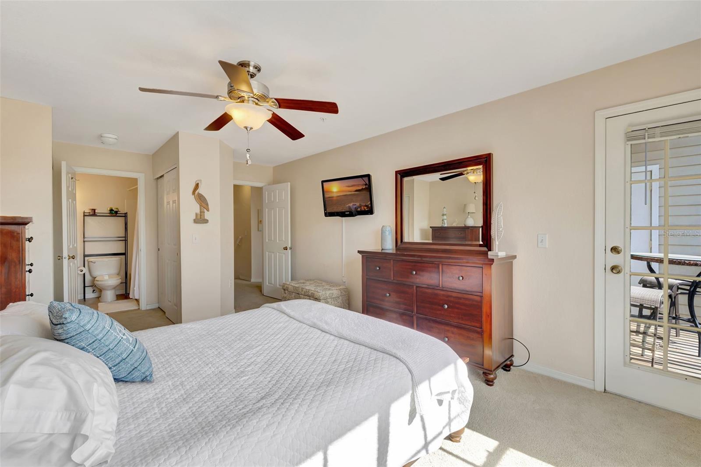



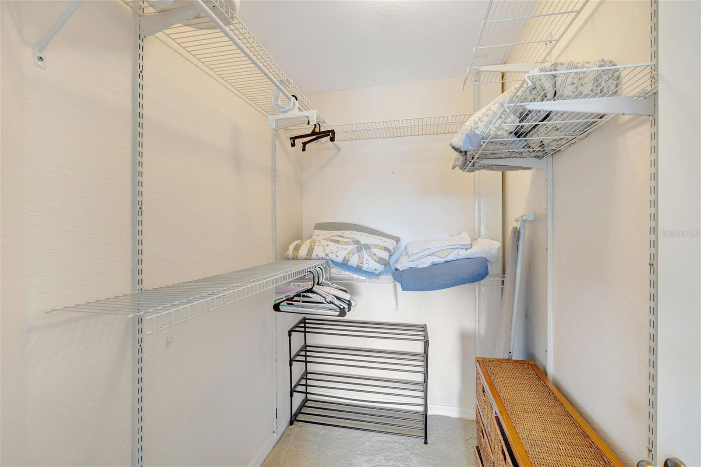






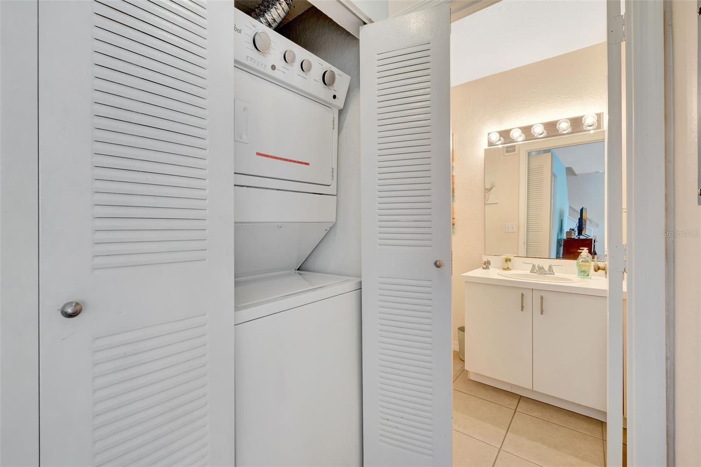




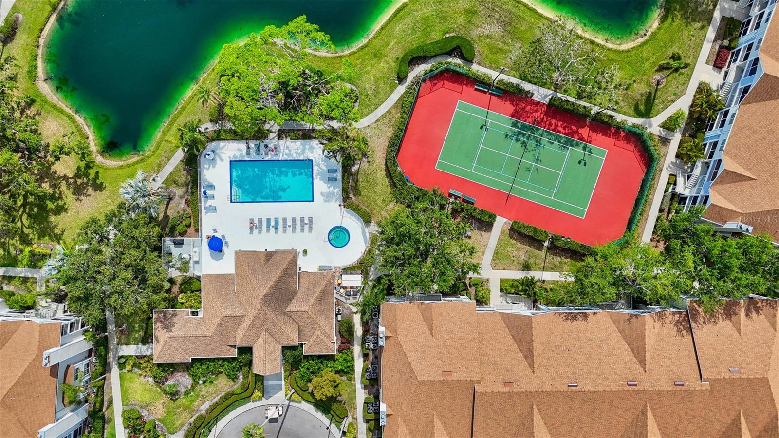
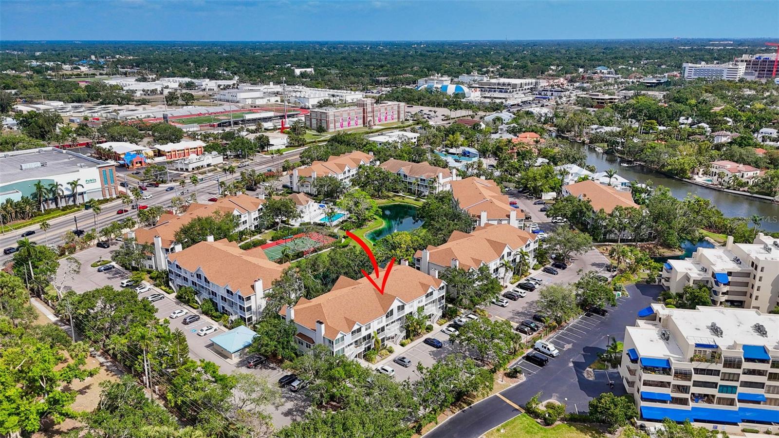
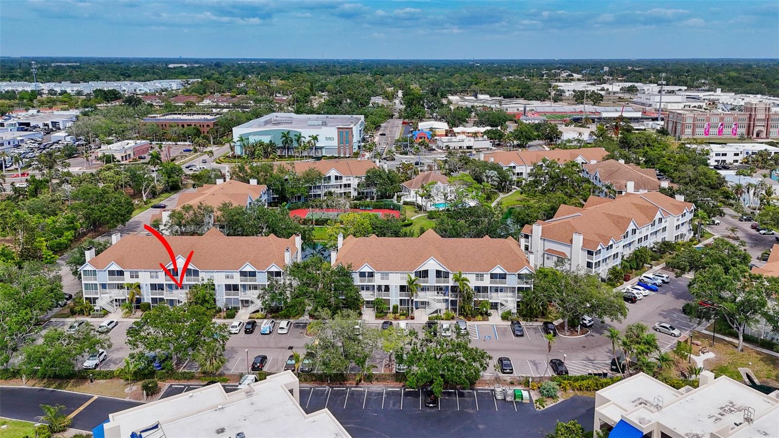


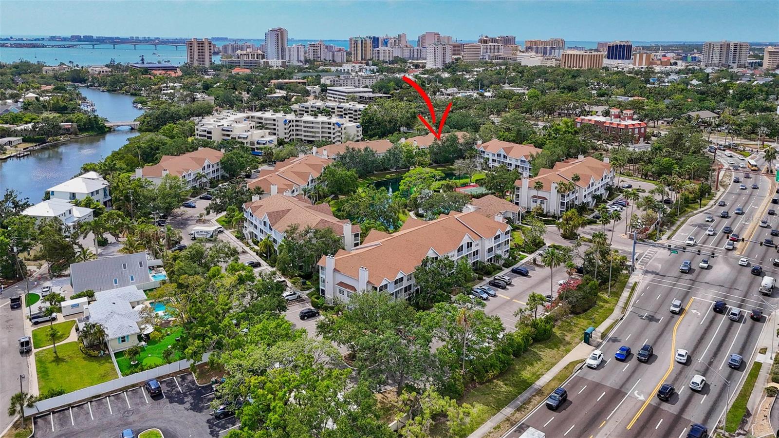

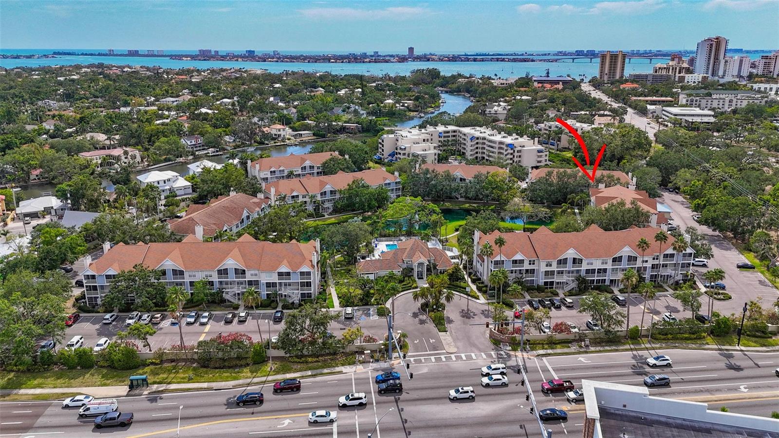

- MLS#: A4650545 ( Residential )
- Street Address: 850 Tamiami Trail 624
- Viewed: 46
- Price: $319,900
- Price sqft: $236
- Waterfront: Yes
- Wateraccess: Yes
- Waterfront Type: Bayou
- Year Built: 1998
- Bldg sqft: 1354
- Bedrooms: 2
- Total Baths: 3
- Full Baths: 2
- 1/2 Baths: 1
- Days On Market: 40
- Additional Information
- Geolocation: 27.3274 / -82.5312
- County: SARASOTA
- City: SARASOTA
- Zipcode: 34236
- Subdivision: Central Park Sec 2 Ph 1
- Building: Central Park Sec 2 Ph 1
- Elementary School: Southside Elementary
- Middle School: Brookside Middle
- High School: Sarasota High
- Provided by: COLDWELL BANKER REALTY
- Contact: Mark Klecka
- 941-366-8070

- DMCA Notice
-
DescriptionLive in the heart of Sarasota with this turnkey 2 bed, 2.5 bath condo in Central Park IIwhere downtown vibrancy meets peaceful bayou charm. Just a short stroll from Main Street, Bayfront Park, Marina Jack, the Legacy Trail, and Payne Park, this hidden gem offers unbeatable walkability and lifestyle value. Launch a kayak just steps from your door and paddle to Sarasota Bay, or relax on your 2 screened lanais with views of lush, tropical landscaping. Inside, enjoy 1,224 sq ft of open living space with a bright great room, breakfast bar, and two ensuite bedroomseach with walk in closets and private balcony access. Fully furnished and rental ready, this unit has generated up to $4,000/month on Airbnb and VRBO. Central Park II delivers resort style amenities: heated pool, spa, fitness center, tennis/pickleball, kayak launch, day dock, BBQ facilities and clubhouse. Just minutes from Siesta Key, St. Armands, and Sarasota Memorial Hospitalthis is downtown Sarasota living at its best.
All
Similar
Features
Waterfront Description
- Bayou
Appliances
- Dishwasher
- Disposal
- Dryer
- Electric Water Heater
- Microwave
- Range
- Refrigerator
- Washer
Association Amenities
- Clubhouse
- Pickleball Court(s)
- Pool
- Tennis Court(s)
Home Owners Association Fee
- 0.00
Home Owners Association Fee Includes
- Cable TV
- Pool
- Escrow Reserves Fund
- Insurance
- Internet
- Maintenance Structure
- Maintenance Grounds
- Maintenance
- Management
- Pest Control
- Private Road
- Recreational Facilities
- Sewer
- Trash
- Water
Association Name
- Annie Marlow
Association Phone
- 727-573-9300
Carport Spaces
- 0.00
Close Date
- 0000-00-00
Cooling
- Central Air
Country
- US
Covered Spaces
- 0.00
Exterior Features
- Lighting
- Outdoor Grill
- Rain Gutters
- Sidewalk
- Sliding Doors
- Storage
- Tennis Court(s)
Flooring
- Carpet
- Ceramic Tile
Garage Spaces
- 0.00
Heating
- Central
- Electric
High School
- Sarasota High
Insurance Expense
- 0.00
Interior Features
- Ceiling Fans(s)
- Living Room/Dining Room Combo
- Open Floorplan
- Thermostat
- Walk-In Closet(s)
- Window Treatments
Legal Description
- UNIT 624 BLDG 6 CENTRAL PARK SEC 2 PHASE 6
Levels
- Two
Living Area
- 1224.00
Middle School
- Brookside Middle
Area Major
- 34236 - Sarasota
Net Operating Income
- 0.00
Occupant Type
- Vacant
Open Parking Spaces
- 0.00
Other Expense
- 0.00
Parcel Number
- 2036082612
Pets Allowed
- Yes
Pool Features
- Heated
- In Ground
Property Condition
- Completed
Property Type
- Residential
Roof
- Shingle
School Elementary
- Southside Elementary
Sewer
- Public Sewer
Tax Year
- 2024
Township
- 36S
Unit Number
- 624
Utilities
- Cable Connected
- Electricity Connected
- Water Connected
Views
- 46
Virtual Tour Url
- https://orders.virtuals1.com/sites/xaoxblk/unbranded
Water Source
- Public
Year Built
- 1998
Zoning Code
- RMF4
Listing Data ©2025 Greater Fort Lauderdale REALTORS®
Listings provided courtesy of The Hernando County Association of Realtors MLS.
Listing Data ©2025 REALTOR® Association of Citrus County
Listing Data ©2025 Royal Palm Coast Realtor® Association
The information provided by this website is for the personal, non-commercial use of consumers and may not be used for any purpose other than to identify prospective properties consumers may be interested in purchasing.Display of MLS data is usually deemed reliable but is NOT guaranteed accurate.
Datafeed Last updated on June 15, 2025 @ 12:00 am
©2006-2025 brokerIDXsites.com - https://brokerIDXsites.com
