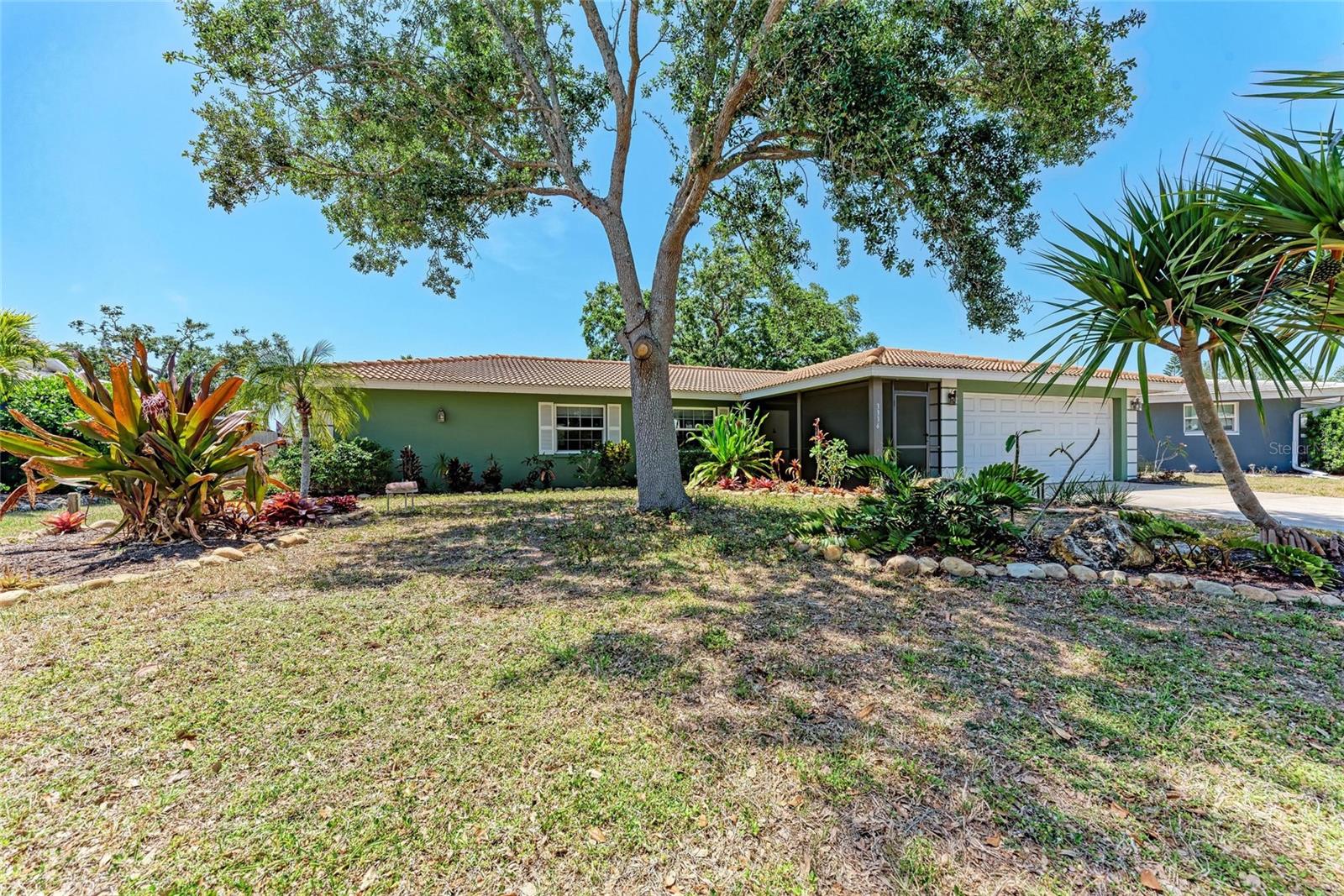Share this property:
Contact Tyler Fergerson
Schedule A Showing
Request more information
- Home
- Property Search
- Search results
- 3336 Pembrook Drive, SARASOTA, FL 34239
Property Photos


































































- MLS#: A4650072 ( Residential )
- Street Address: 3336 Pembrook Drive
- Viewed: 109
- Price: $575,000
- Price sqft: $206
- Waterfront: No
- Year Built: 1970
- Bldg sqft: 2792
- Bedrooms: 3
- Total Baths: 2
- Full Baths: 2
- Garage / Parking Spaces: 2
- Days On Market: 50
- Additional Information
- Geolocation: 27.3033 / -82.4995
- County: SARASOTA
- City: SARASOTA
- Zipcode: 34239
- Subdivision: Village Green Club Estates
- Provided by: COLDWELL BANKER REALTY
- Contact: Kerry Langman
- 941-739-6777

- DMCA Notice
-
DescriptionNew Price !! This updated GOLF COURSE home in Village Green Club Estates has a large pool with a huge covered back lanai that makes for a great area to gather and entertain your family and friends. The home faces west and the sunsets here are spectacular across the back yard overlooking the 18th fairway. All the floors have been redone with an upgraded Bamboo through out. The Kitchen is bright and open and it has been recently updated with light cabinets, granite counters, and newer SS appliances. Three sets of pocket sliders open out to the pool area that will allow you to have the home completely open to enjoy the nice evening breeze. Another cool feature with this home is the Paver stone steps from the pool area that lead you to a beautiful outdoor tree canopied patio area off to the side and back of the home. The master and spare bedrooms are at opposite sides of the house. The master has a large walk in closet with built in shelving. The oversized two car garage has many cabinets, built ins, and pull down stairs to the attic with much more storage area above. There is a newer tile roof, AC unit with a Hepa Filter, and hot water heater. The windows and sliders are PGT hurricane rated. The Golf Clubhouse is conveniently only 4 doors away. This location could not be better. It's a short walk to Publix, Walmart, Walgreens and Starbucks, the Legacy Trail, and Siesta Key Beach is a very short drive. The University Town Center is about 4miles away. The HOA is only $100 a year and there are no CDD fees. As a home owner in the community you are automatically a social member at the Village Green Golf Club which will allow you to take advantage of its social gatherings, and to meet friends for a beverage at the Clubhouse.
All
Similar
Features
Appliances
- Built-In Oven
- Convection Oven
- Cooktop
- Disposal
- Dryer
- Electric Water Heater
- Microwave
- Refrigerator
- Washer
Association Amenities
- Clubhouse
Home Owners Association Fee
- 100.00
Association Name
- Village Green Club Estates/ Jerry Bernas
Association Phone
- 941-525-2740
Carport Spaces
- 0.00
Close Date
- 0000-00-00
Cooling
- Central Air
Country
- US
Covered Spaces
- 0.00
Exterior Features
- Rain Gutters
- Sliding Doors
Flooring
- Bamboo
- Ceramic Tile
Furnished
- Unfurnished
Garage Spaces
- 2.00
Heating
- Electric
Insurance Expense
- 0.00
Interior Features
- Ceiling Fans(s)
- Crown Molding
- Solid Surface Counters
- Solid Wood Cabinets
- Split Bedroom
- Walk-In Closet(s)
Legal Description
- LOT 18 BLK 8 VILLAGE GREEN CLUB ESTATES UNIT 8
Levels
- One
Living Area
- 1790.00
Lot Features
- Landscaped
- Near Golf Course
- Street Dead-End
Area Major
- 34239 - Sarasota/Pinecraft
Net Operating Income
- 0.00
Occupant Type
- Owner
Open Parking Spaces
- 0.00
Other Expense
- 0.00
Parcel Number
- 0059090018
Parking Features
- Driveway
- Garage Door Opener
- Oversized
Pets Allowed
- Yes
Pool Features
- Gunite
- In Ground
- Screen Enclosure
Property Type
- Residential
Roof
- Shingle
Sewer
- Public Sewer
Style
- Florida
Tax Year
- 2024
Township
- 36S
Utilities
- Cable Available
- Electricity Connected
- Phone Available
- Sewer Connected
- Water Connected
View
- Golf Course
Views
- 109
Virtual Tour Url
- https://www.propertypanorama.com/instaview/stellar/A4650072
Water Source
- Public
Year Built
- 1970
Zoning Code
- RSF3
Listing Data ©2025 Greater Fort Lauderdale REALTORS®
Listings provided courtesy of The Hernando County Association of Realtors MLS.
Listing Data ©2025 REALTOR® Association of Citrus County
Listing Data ©2025 Royal Palm Coast Realtor® Association
The information provided by this website is for the personal, non-commercial use of consumers and may not be used for any purpose other than to identify prospective properties consumers may be interested in purchasing.Display of MLS data is usually deemed reliable but is NOT guaranteed accurate.
Datafeed Last updated on June 15, 2025 @ 12:00 am
©2006-2025 brokerIDXsites.com - https://brokerIDXsites.com
