Share this property:
Contact Tyler Fergerson
Schedule A Showing
Request more information
- Home
- Property Search
- Search results
- 3610 Pershing Avenue, ORLANDO, FL 32812
Property Photos
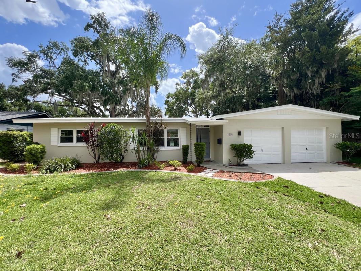

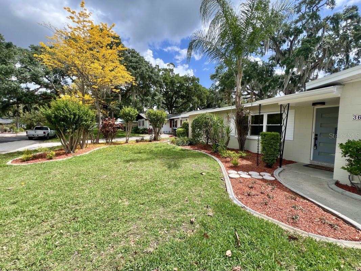
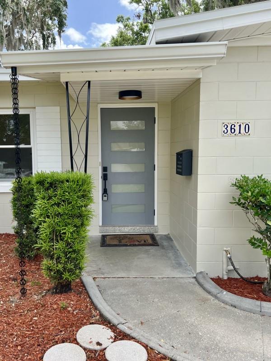
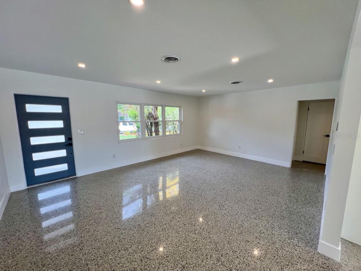
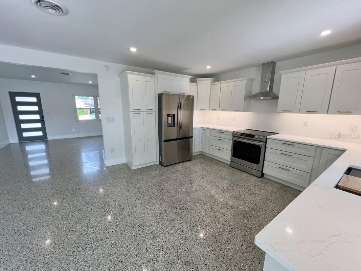
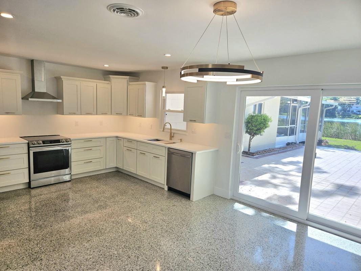
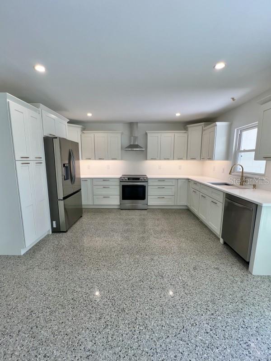
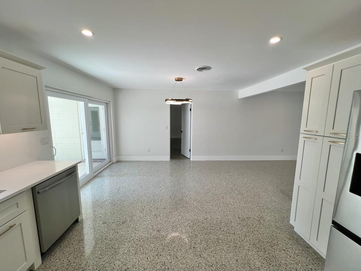
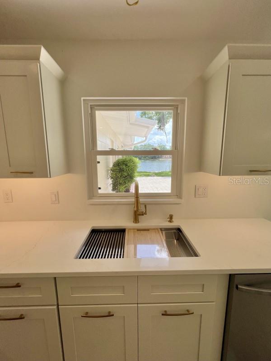
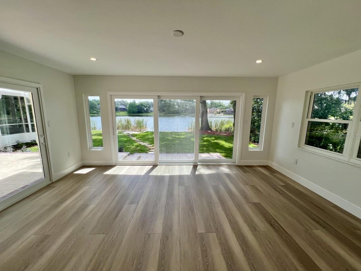
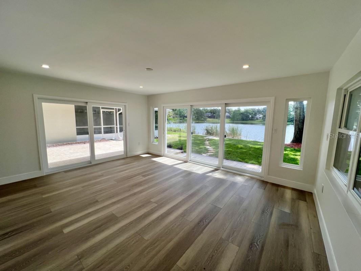
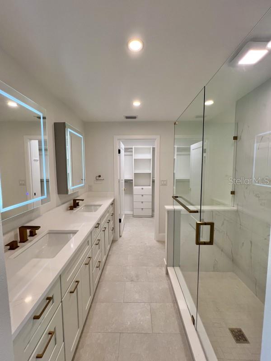
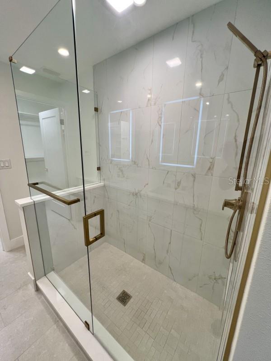
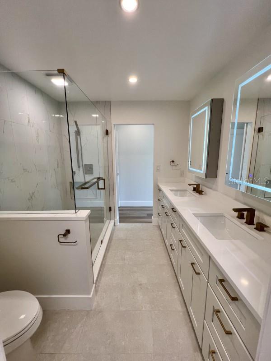
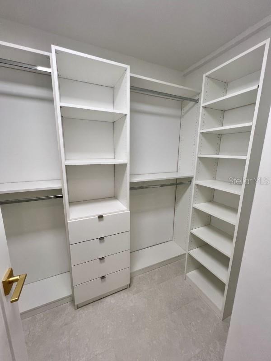
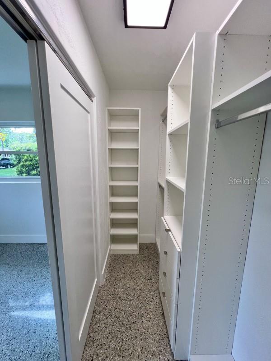
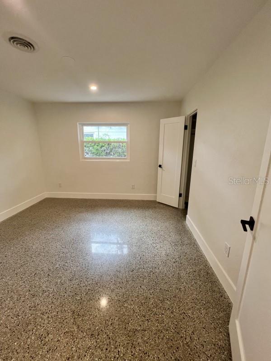
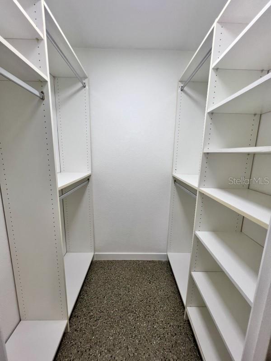
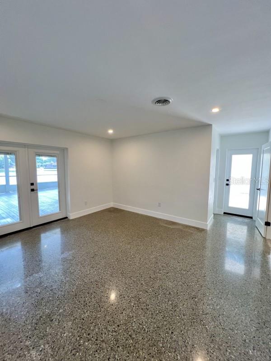
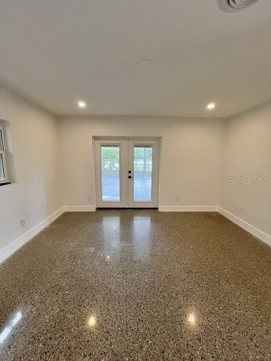
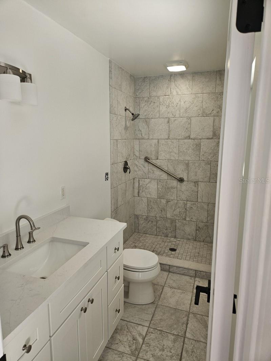
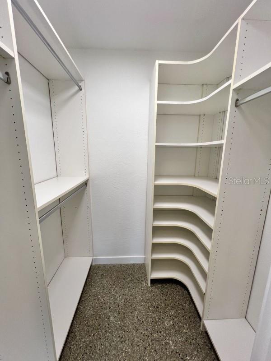
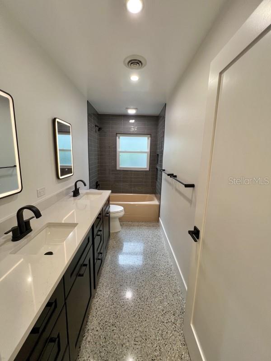
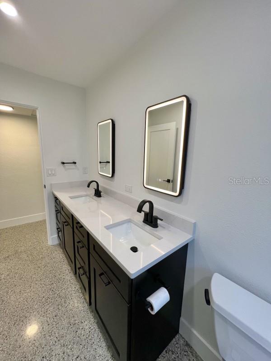
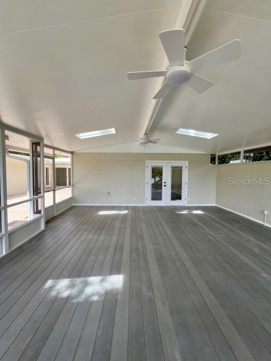
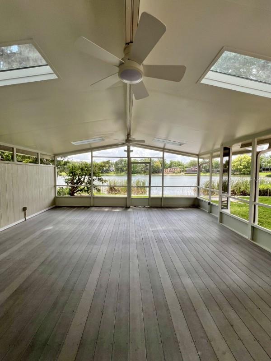
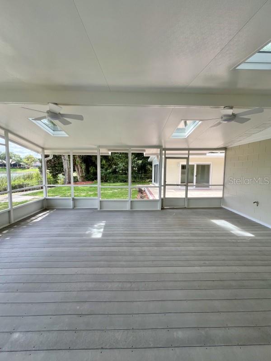
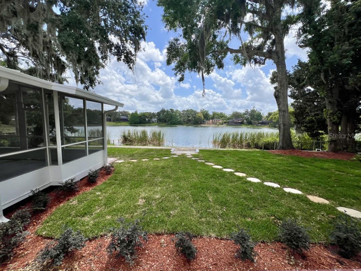
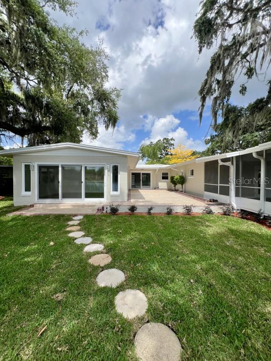
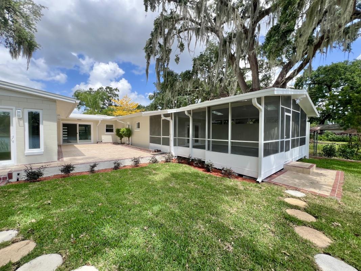
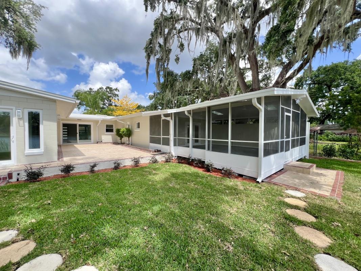
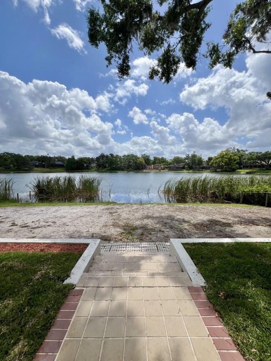
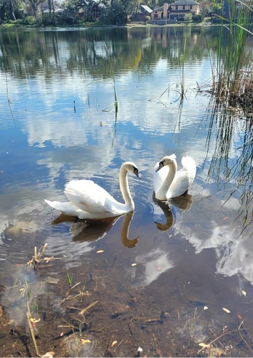
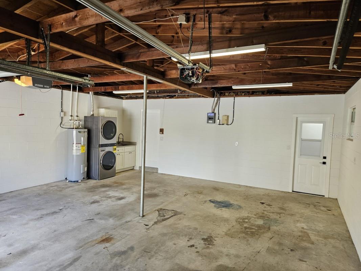
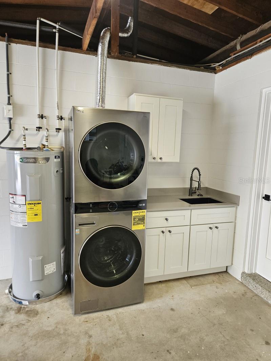
- MLS#: A4648780 ( Residential )
- Street Address: 3610 Pershing Avenue
- Viewed: 11
- Price: $785,000
- Price sqft: $270
- Waterfront: Yes
- Wateraccess: Yes
- Waterfront Type: Lake Front
- Year Built: 1960
- Bldg sqft: 2910
- Bedrooms: 4
- Total Baths: 3
- Full Baths: 3
- Garage / Parking Spaces: 2
- Days On Market: 6
- Additional Information
- Geolocation: 28.4972 / -81.3353
- County: ORANGE
- City: ORLANDO
- Zipcode: 32812
- Subdivision: Roberta Place
- Elementary School: Pershing Elem
- High School: Boone High
- Provided by: FLATFEE.COM
- Contact: Cliff Glansen
- 954-965-3990

- DMCA Notice
-
DescriptionConway Area, Spacious, Updated Mid Century Vibe!! Beautiful Terrazzo Floors. Lake Front on Lake Inwood. Move in ready!! Large floor plan with custom walk in closets in every bedroom. Enjoy a beverage, beachfront, with the resident Swans.. along with other exciting wildlife. 24' by 26' 2 Car garage ready with plenty of space to set an ideal workshop. And, right outside an 8' by 14' shed. This house is prefect for outdoor entertaining with a 24' by 22' screened enclosure.
All
Similar
Features
Waterfront Description
- Lake Front
Appliances
- Dishwasher
- Disposal
- Dryer
- Electric Water Heater
- Microwave
- Range
- Refrigerator
- Washer
Home Owners Association Fee
- 0.00
Carport Spaces
- 0.00
Close Date
- 0000-00-00
Cooling
- Central Air
Country
- US
Covered Spaces
- 0.00
Exterior Features
- Lighting
Flooring
- Terrazzo
Garage Spaces
- 2.00
Heating
- Central
High School
- Boone High
Insurance Expense
- 0.00
Interior Features
- Built-in Features
- Eat-in Kitchen
- Solid Surface Counters
- Walk-In Closet(s)
Legal Description
- ROBERTA PLACE X/68 LOT 4 BLK E
Levels
- One
Living Area
- 2370.00
Area Major
- 32812 - Orlando/Conway / Belle Isle
Net Operating Income
- 0.00
Occupant Type
- Vacant
Open Parking Spaces
- 0.00
Other Expense
- 0.00
Parcel Number
- 08-23-30-7498-05-040
Parking Features
- Driveway
Pets Allowed
- Yes
Property Type
- Residential
Roof
- Other
School Elementary
- Pershing Elem
Sewer
- Public Sewer
Tax Year
- 2024
Township
- 23
Utilities
- Electricity Connected
View
- Water
Views
- 11
Virtual Tour Url
- https://www.propertypanorama.com/instaview/stellar/A4648780
Water Source
- Public
Year Built
- 1960
Zoning Code
- R-1A
Listing Data ©2025 Greater Fort Lauderdale REALTORS®
Listings provided courtesy of The Hernando County Association of Realtors MLS.
Listing Data ©2025 REALTOR® Association of Citrus County
Listing Data ©2025 Royal Palm Coast Realtor® Association
The information provided by this website is for the personal, non-commercial use of consumers and may not be used for any purpose other than to identify prospective properties consumers may be interested in purchasing.Display of MLS data is usually deemed reliable but is NOT guaranteed accurate.
Datafeed Last updated on April 21, 2025 @ 12:00 am
©2006-2025 brokerIDXsites.com - https://brokerIDXsites.com
