Share this property:
Contact Tyler Fergerson
Schedule A Showing
Request more information
- Home
- Property Search
- Search results
- 408 Inlet Road, RUSKIN, FL 33570
Property Photos
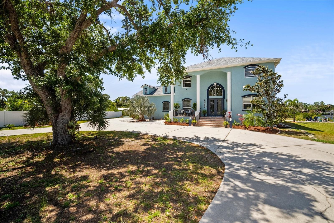

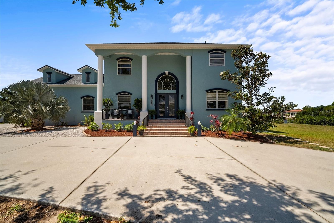
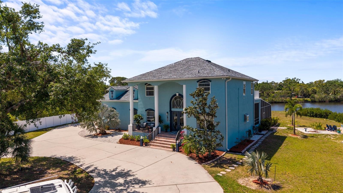
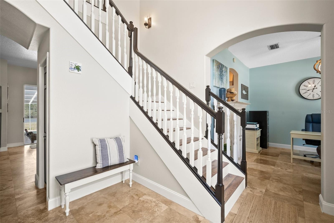
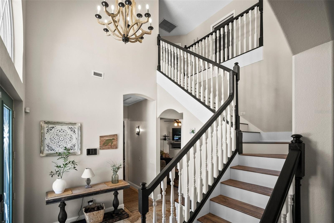
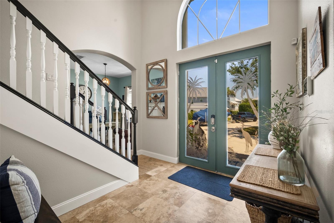
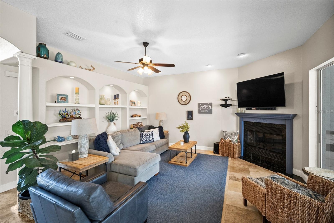
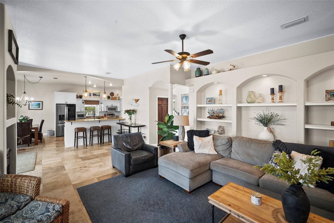
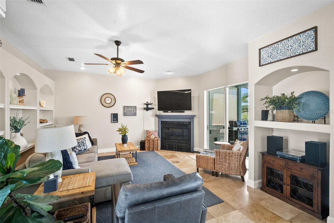
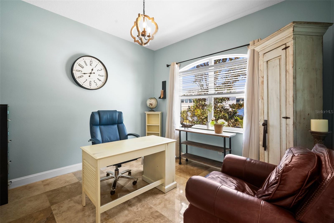
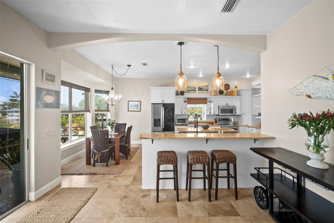
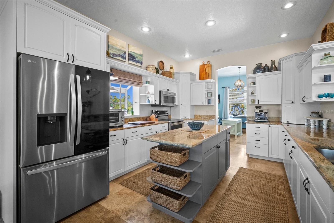
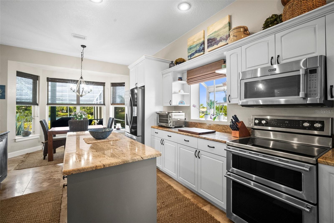
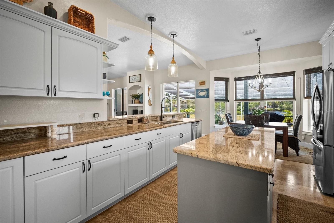
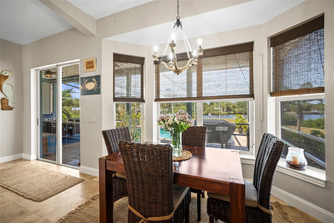
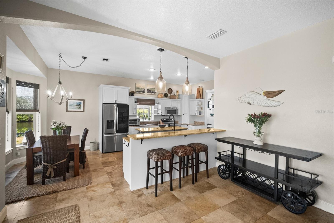
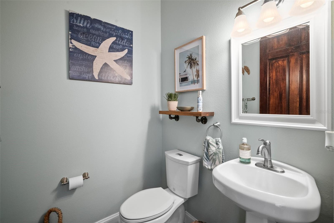
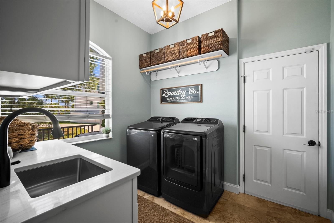
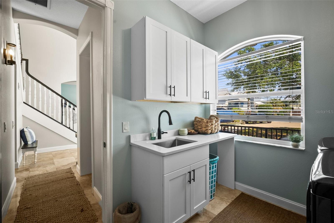
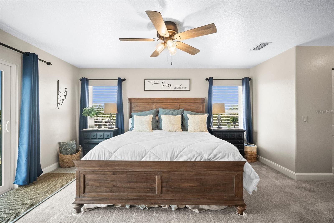

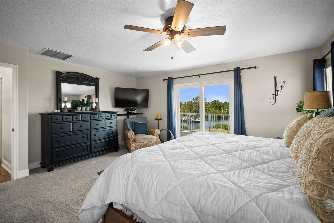
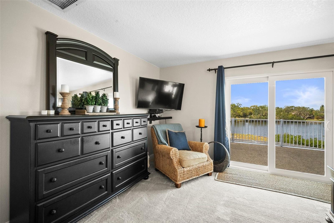
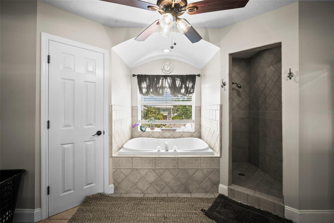
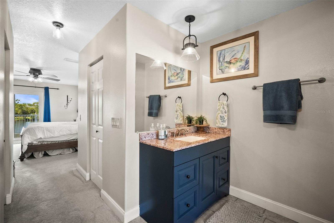
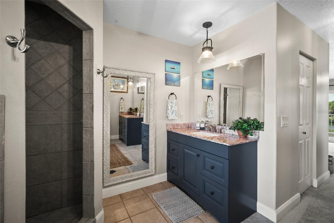
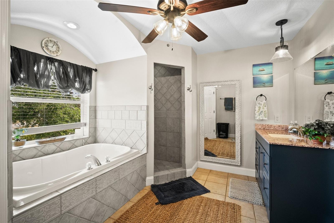
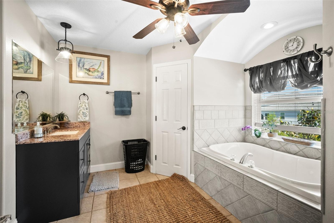
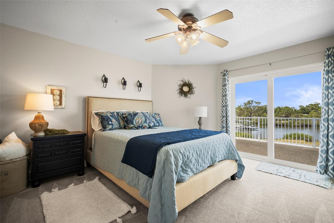
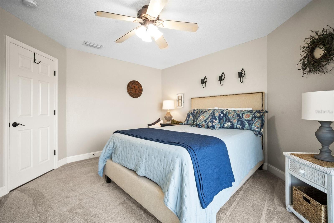
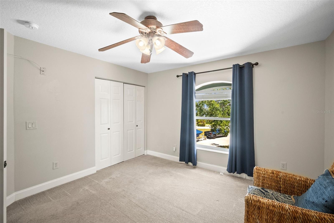
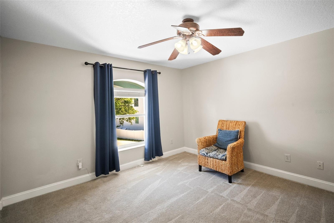
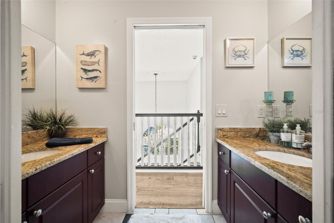
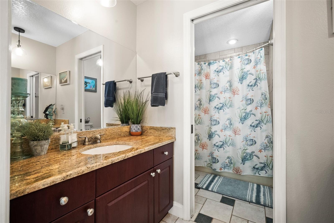
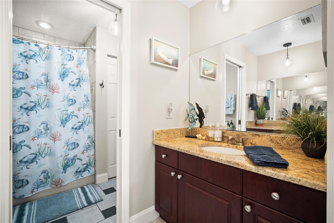
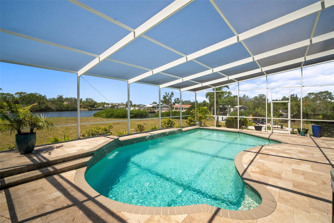
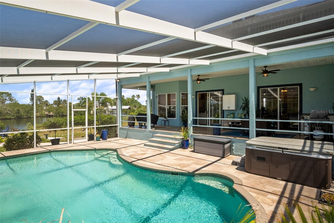

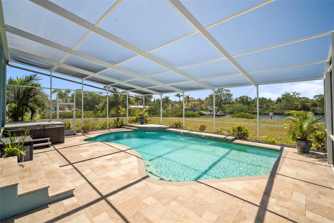
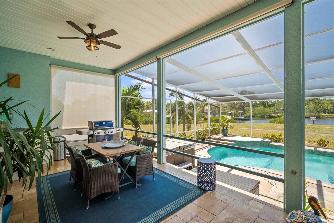
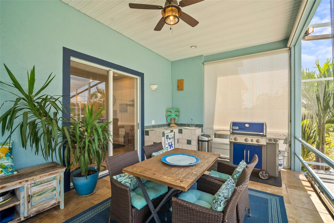
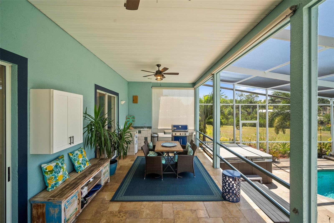
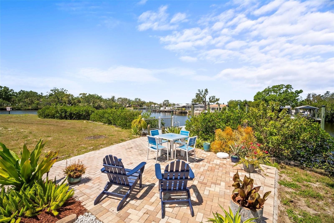
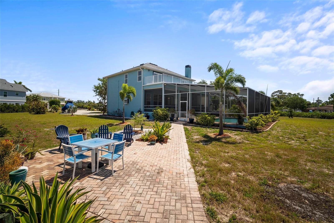
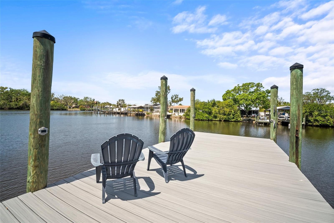
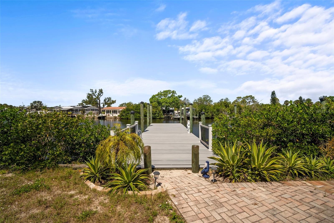
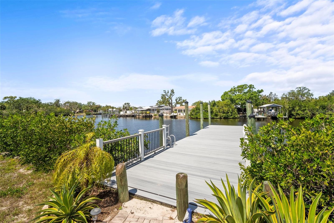

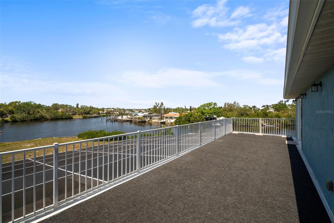
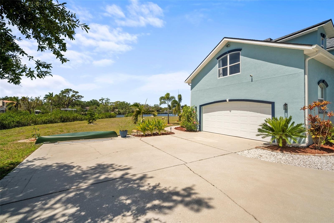
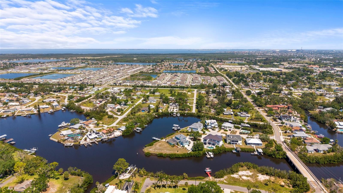
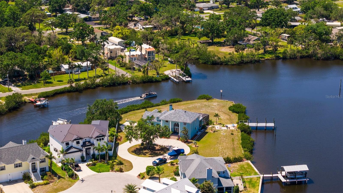
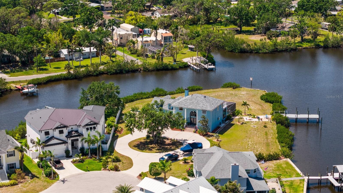
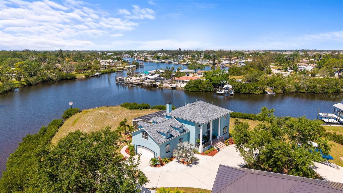
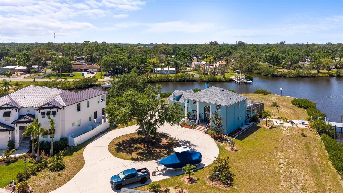
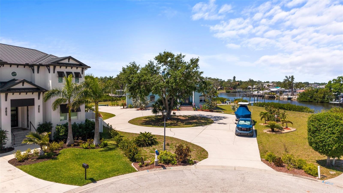
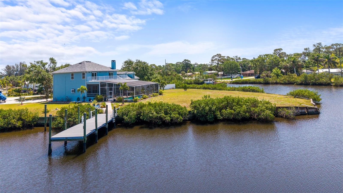
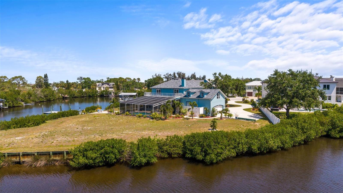
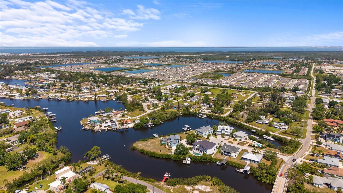
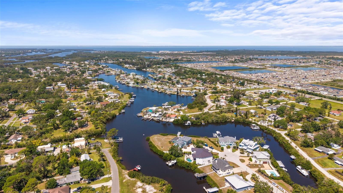
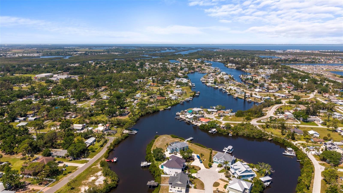
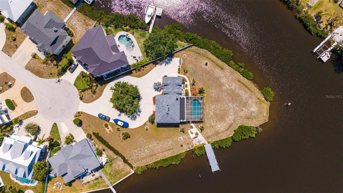
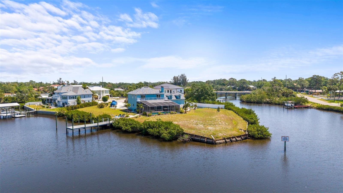
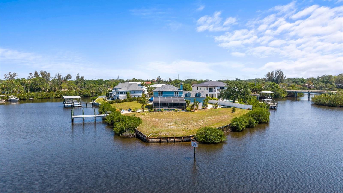
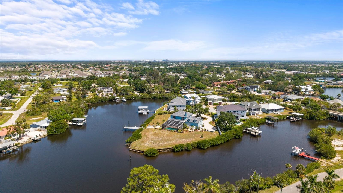
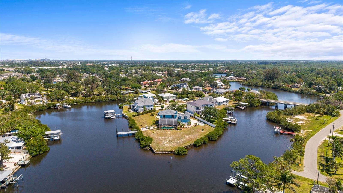
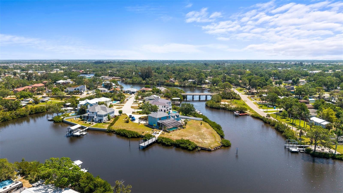
- MLS#: A4648698 ( Residential )
- Street Address: 408 Inlet Road
- Viewed: 18
- Price: $1,250,000
- Price sqft: $271
- Waterfront: Yes
- Wateraccess: Yes
- Waterfront Type: Canal - Saltwater
- Year Built: 2000
- Bldg sqft: 4619
- Bedrooms: 4
- Total Baths: 4
- Full Baths: 3
- 1/2 Baths: 1
- Garage / Parking Spaces: 2
- Days On Market: 7
- Additional Information
- Geolocation: 27.7171 / -82.4406
- County: HILLSBOROUGH
- City: RUSKIN
- Zipcode: 33570
- Subdivision: Ruskin Inlet
- Provided by: KW SUNCOAST
- Contact: Jill Fourie
- 941-792-2000

- DMCA Notice
-
DescriptionWaterfront luxury on 1 acre in ruskin! ?? Welcome to your private peninsula paradise with nearly 500 feet of water frontage and direct access to tampa bayno bridges! This remarkable waterfront estate sits on an oversized 1 acre lot, offering unparalleled views, privacy, and a lifestyle that blends comfort, elegance, and functionality. Step inside and be greeted by a sweeping staircase, elegant stone flooring, and stunning architectural details. The gourmet kitchen features light cabinetry, granite countertops throughout, stainless steel appliances, a large island, generous prep space, and a breakfast bar that opens into a spacious family room with built in shelving and a fireplace. A charming breakfast nook overlooks the screened lanai and pool, while sliding glass doors flood the home with natural light and spectacular water views. The private in law suite above the garage includes a full bathroom and a separate entrance via a private staircaseperfect for multigenerational living or guests. The sprawling primary suite upstairs features a private balcony, his and hers walk in closets, and a luxurious ensuite with granite counters, dual sinks, upgraded tile shower, and a garden tub. Upstairs guest rooms are generously sized and share a dual sink granite bathroom. Enjoy year round outdoor living on your travertine tiled lanai with new sunshades, an outdoor sink and counter, and a sparkling poolrecently updated with a 2025 pool pump, filtration system, and full re screening. The large dock features trex deck planking (2020) and direct access to deep water. ??? Upgrades & improvements since 2019: water softener (2019) daiken mini split a/c unit for garage suite (2019) oversized gutters & downspouts (2020) trex decking on dock (2020) lift station + plumbing line to county (2021) lennox a/c + air handler (2021) mold protection added 2024 electrical panel upgrade + garage suite code compliance (2021) impact sliding doors on upstairs balcony (2021) 30 year architectural roof (2022, transferrable warranty westfall roofing) flat roof overlay & re seal (2022 + 2024 kennedy construction) laundry room remodel (2023) w/ new sink, vanity, washer & dryer upstairs carpet + vinyl plank flooring (oct 2023, 9 year transferrable warranty) updated lighting in kitchen & bathrooms (2024) exterior house painted (2025) new pool pump, filtration system, and rescreening (2025) new outdoor sunshades for pool area (2025)??? Updated appliances: lg refrigerator (2023) samsung washer/dryer (2023) kitchenaid stove (2021) this home is move in ready, meticulously maintained, and built for both luxury living and entertaining. Whether you're watching the sunrise from the balcony, cruising from your dock into tampa bay, or relaxing by the pool with water views in every directionthis is florida waterfront living at its finest. ?? Call today for your private tourthis one of a kind opportunity wont last!
All
Similar
Features
Waterfront Description
- Canal - Saltwater
Appliances
- Built-In Oven
- Dishwasher
- Disposal
- Dryer
- Electric Water Heater
- Microwave
- Range
- Refrigerator
- Washer
Home Owners Association Fee
- 400.00
Association Name
- Jeff Lynn
Carport Spaces
- 0.00
Close Date
- 0000-00-00
Cooling
- Central Air
Country
- US
Covered Spaces
- 0.00
Exterior Features
- Outdoor Kitchen
- Rain Gutters
- Shade Shutter(s)
Flooring
- Brick
- Laminate
- Tile
Furnished
- Unfurnished
Garage Spaces
- 2.00
Heating
- Central
- Heat Pump
Insurance Expense
- 0.00
Interior Features
- Cathedral Ceiling(s)
- Ceiling Fans(s)
- Eat-in Kitchen
- Kitchen/Family Room Combo
- Open Floorplan
- Solid Wood Cabinets
- Stone Counters
- Walk-In Closet(s)
- Window Treatments
Legal Description
- RUSKIN INLET LOT 4....LOT 5 LESS THAT PART DESC AS: COM AT NE COR OF SD LOT 5 FOR POB THN ON E BDRY RUN S 03 DEG 20 MIN 06 SEC E 279.58 FT TO S BDRY OF SD LOT 5 THN W 216.67 FT THN N 28 DEG 43 MIN 44 SEC E 316.14 FT TO S R/W LINE OF INLET RD AND PT ON A CURVE CONCAVE NWLY W/RAD OF 50 FT CHORD BRG N 87 DEG 46 MIN 15 SEC E 48.49 FT TO POB
Levels
- Two
Living Area
- 2723.00
Lot Features
- Corner Lot
- Cul-De-Sac
- Flood Insurance Required
- FloodZone
- Oversized Lot
- Paved
Area Major
- 33570 - Ruskin/Apollo Beach
Net Operating Income
- 0.00
Occupant Type
- Owner
Open Parking Spaces
- 0.00
Other Expense
- 0.00
Other Structures
- Outdoor Kitchen
Parcel Number
- U-07-32-19-1VJ-000000-00004.0
Pets Allowed
- Yes
Pool Features
- Deck
- Gunite
- Lighting
Property Type
- Residential
Roof
- Shingle
Sewer
- Public Sewer
Style
- Traditional
Tax Year
- 2024
Township
- 32
Utilities
- BB/HS Internet Available
- Cable Available
- Electricity Connected
- Phone Available
- Sewer Connected
- Street Lights
- Water Connected
View
- Water
Views
- 18
Virtual Tour Url
- https://www.propertypanorama.com/instaview/stellar/A4648698
Water Source
- Public
Year Built
- 2000
Zoning Code
- RSC-6
Listing Data ©2025 Greater Fort Lauderdale REALTORS®
Listings provided courtesy of The Hernando County Association of Realtors MLS.
Listing Data ©2025 REALTOR® Association of Citrus County
Listing Data ©2025 Royal Palm Coast Realtor® Association
The information provided by this website is for the personal, non-commercial use of consumers and may not be used for any purpose other than to identify prospective properties consumers may be interested in purchasing.Display of MLS data is usually deemed reliable but is NOT guaranteed accurate.
Datafeed Last updated on April 20, 2025 @ 12:00 am
©2006-2025 brokerIDXsites.com - https://brokerIDXsites.com
