Share this property:
Contact Tyler Fergerson
Schedule A Showing
Request more information
- Home
- Property Search
- Search results
- 14104 22nd Terrace, BRADENTON, FL 34212
Property Photos
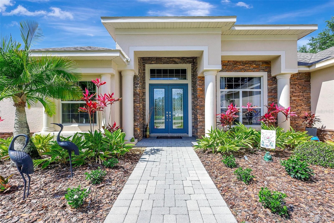

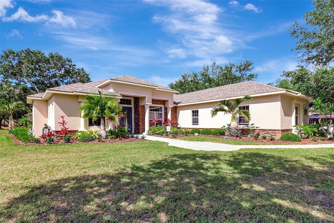
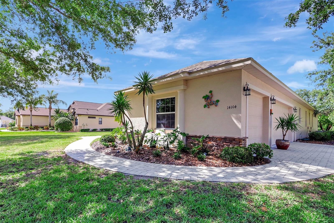
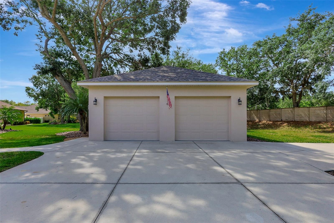
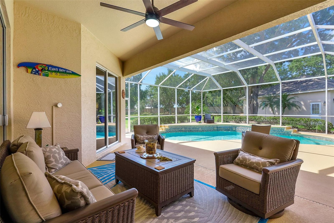
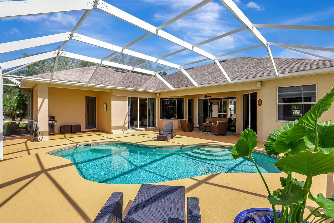
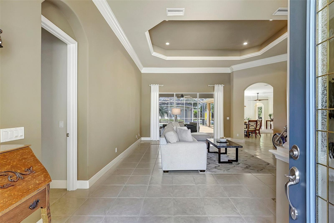
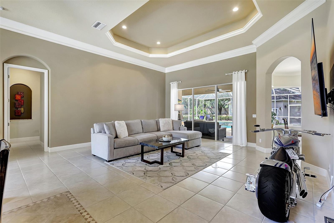
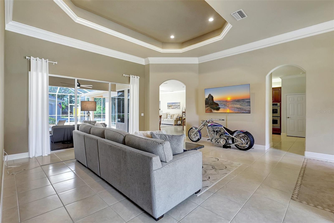
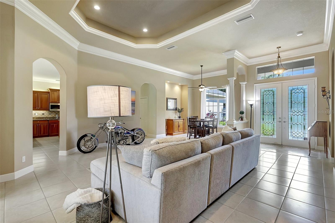

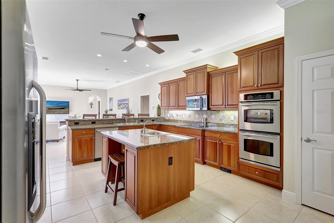
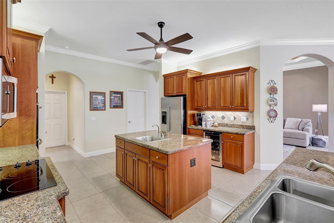
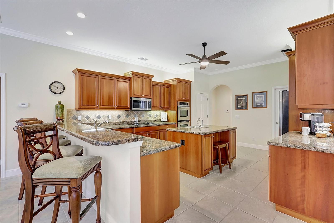
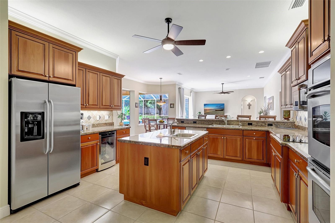
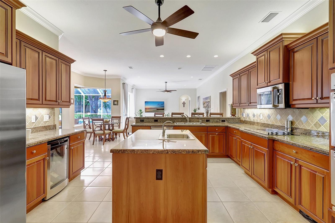
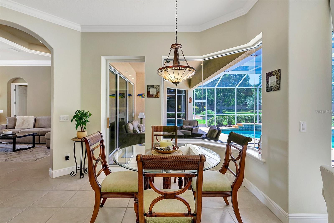
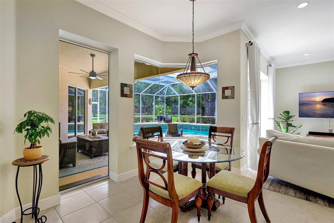
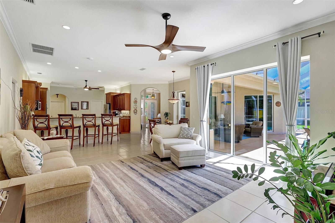
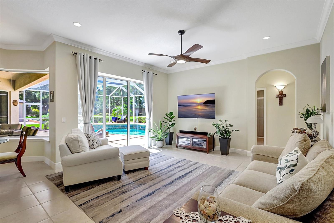
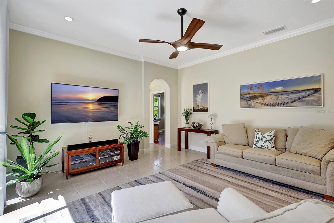
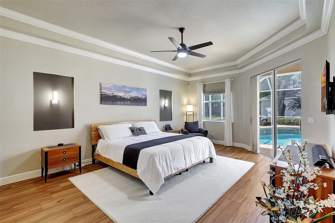
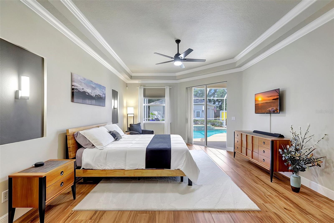
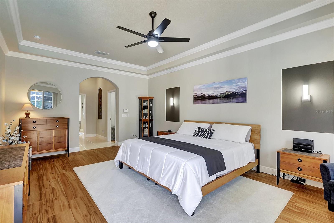
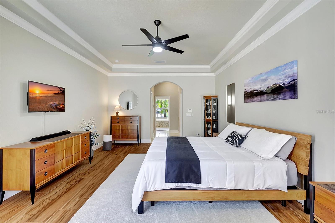
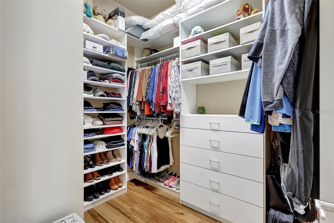
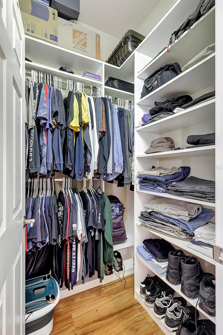
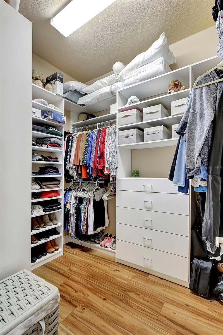
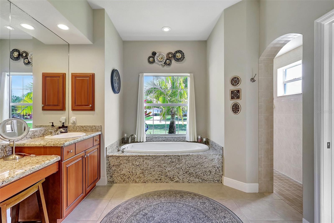
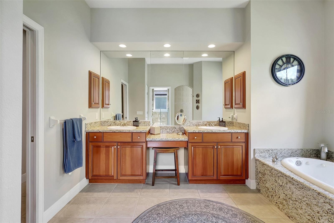
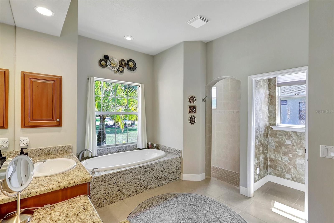
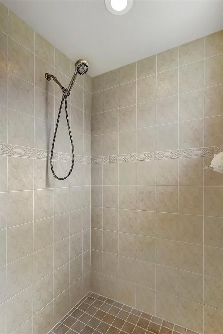
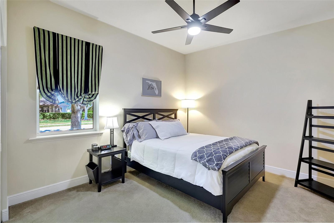
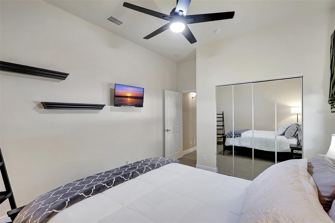
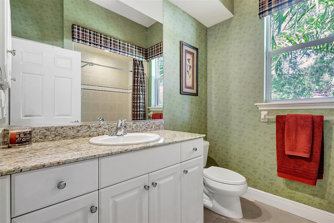
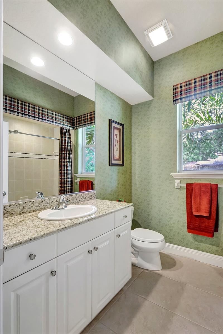
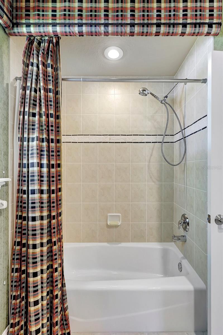
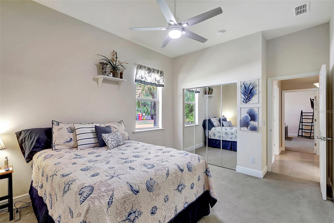
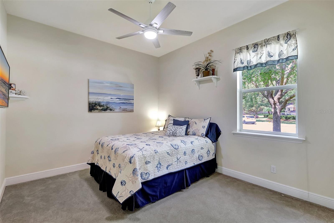
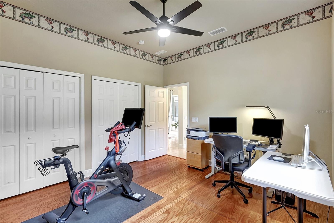
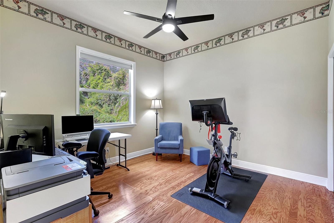
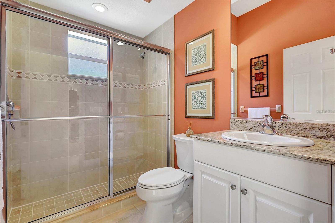
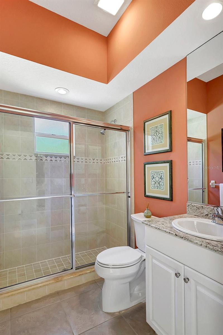
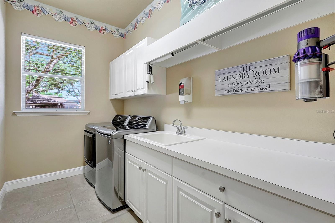
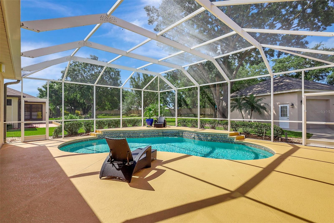
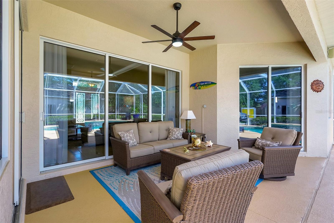
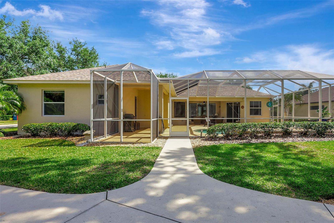
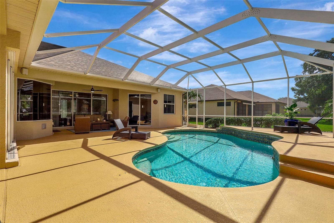
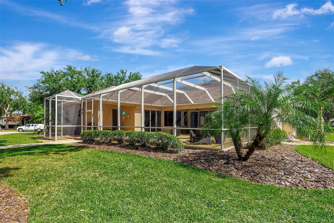
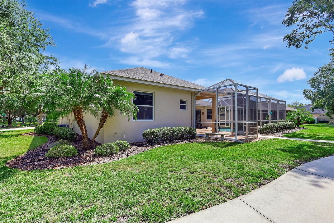
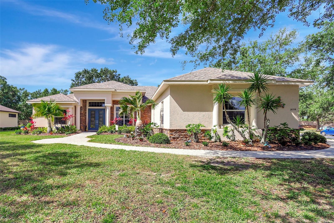
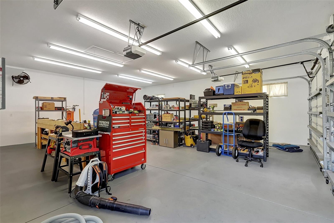


- MLS#: A4648436 ( Residential )
- Street Address: 14104 22nd Terrace
- Viewed: 26
- Price: $1,200,000
- Price sqft: $288
- Waterfront: No
- Year Built: 2005
- Bldg sqft: 4160
- Bedrooms: 4
- Total Baths: 3
- Full Baths: 3
- Garage / Parking Spaces: 6
- Days On Market: 12
- Additional Information
- Geolocation: 27.4774 / -82.4011
- County: MANATEE
- City: BRADENTON
- Zipcode: 34212
- Subdivision: Mill Creek Vii
- Elementary School: Gene Witt
- Middle School: Carlos E. Haile
- High School: Lakewood Ranch
- Provided by: COLDWELL BANKER REALTY
- Contact: Echo Belser PA
- 941-739-6777

- DMCA Notice
-
DescriptionSpacious Mill Creek Retreat with Dual Garages, Pool & Chefs Kitchen Almost 3/4 of an acre in a cul de sac in the highly desirable Mill Creek community, this beautifully maintained 4 bedroom, 3 bathroom home offers the perfect blend of functionality and spaceinside and out. Enjoy the flexibility of an oversized three car ATTACHED garage plus an oversized two car DETACHED garage ( Two Driveways) ideal for your hobbies, workshop, boat, or extra storage. The sparkling pool is the centerpiece of the backyard and can be enjoyed from the comfort of the eat in kitchen framed by an aquarium glass window. The chefs kitchen features a large island, double ovens, a wine cooler, a walk in pantry and additional closet pantryperfect for entertaining or everyday living. The homes thoughtful split bedroom design includes a spacious primary suite with double walk in closets with custom closet system and private bath. Additional highlights include fresh interior paint, a formal dining room, large laundry room, and an open layout filled with natural light. And with a brand new roof (2025), peace of mind comes standard. Low HOA, no CDD fees, and a serene location make this Mill Creek gem a rare find.
All
Similar
Features
Appliances
- Dishwasher
- Disposal
- Microwave
- Range
- Refrigerator
- Wine Refrigerator
Association Amenities
- Cable TV
Home Owners Association Fee
- 600.00
Association Name
- Justin Gonzalez
Association Phone
- 941-529-9595
Builder Name
- Johnson Homes of Southwest Florida
Carport Spaces
- 0.00
Close Date
- 0000-00-00
Cooling
- Central Air
- Zoned
Country
- US
Covered Spaces
- 0.00
Exterior Features
- Irrigation System
- Sliding Doors
Flooring
- Carpet
- Ceramic Tile
- Wood
Garage Spaces
- 6.00
Heating
- Central
- Electric
- Zoned
High School
- Lakewood Ranch High
Insurance Expense
- 0.00
Interior Features
- Cathedral Ceiling(s)
- Central Vaccum
- Eat-in Kitchen
- High Ceilings
- Open Floorplan
- Solid Wood Cabinets
- Split Bedroom
- Stone Counters
- Vaulted Ceiling(s)
- Walk-In Closet(s)
- Window Treatments
Legal Description
- LOT 7409 MILL CREEK PHASE VII BPI#5687.1820/9
Levels
- One
Living Area
- 3006.00
Lot Features
- Cul-De-Sac
- In County
Middle School
- Carlos E. Haile Middle
Area Major
- 34212 - Bradenton
Net Operating Income
- 0.00
Occupant Type
- Owner
Open Parking Spaces
- 0.00
Other Expense
- 0.00
Other Structures
- Other
Parcel Number
- 568718209
Parking Features
- Driveway
- Garage Door Opener
- Garage Faces Rear
- Garage Faces Side
- Oversized
Pets Allowed
- Yes
Pool Features
- Child Safety Fence
- Screen Enclosure
Property Type
- Residential
Roof
- Shingle
School Elementary
- Gene Witt Elementary
Sewer
- Public Sewer
Style
- Custom
Tax Year
- 2024
Township
- 34
Utilities
- Cable Available
- Electricity Connected
- Sewer Connected
- Sprinkler Recycled
- Street Lights
- Underground Utilities
- Water Connected
Views
- 26
Virtual Tour Url
- https://www.zillow.com/view-imx/b148854b-c16d-42a4-bc1a-210a4dc38195?setAttribution=mls&wl=true&initialViewType=pano&utm_source=dashboard
Water Source
- Public
Year Built
- 2005
Zoning Code
- PDR
Listing Data ©2025 Greater Fort Lauderdale REALTORS®
Listings provided courtesy of The Hernando County Association of Realtors MLS.
Listing Data ©2025 REALTOR® Association of Citrus County
Listing Data ©2025 Royal Palm Coast Realtor® Association
The information provided by this website is for the personal, non-commercial use of consumers and may not be used for any purpose other than to identify prospective properties consumers may be interested in purchasing.Display of MLS data is usually deemed reliable but is NOT guaranteed accurate.
Datafeed Last updated on April 24, 2025 @ 12:00 am
©2006-2025 brokerIDXsites.com - https://brokerIDXsites.com
