Share this property:
Contact Tyler Fergerson
Schedule A Showing
Request more information
- Home
- Property Search
- Search results
- 609 Glen Oak Road, VENICE, FL 34293
Property Photos
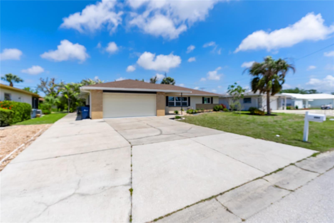


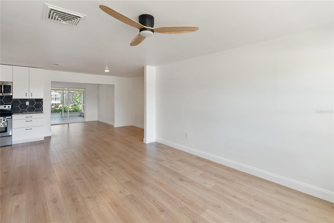
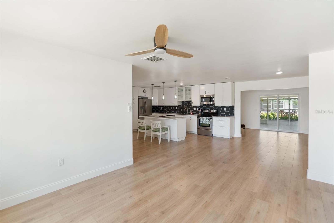
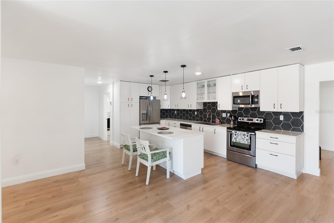
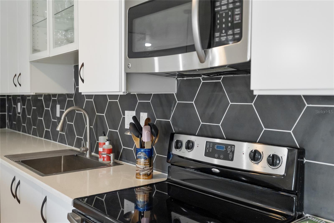
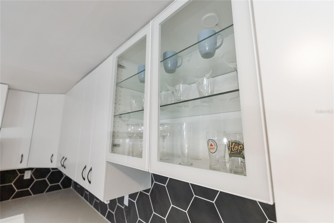
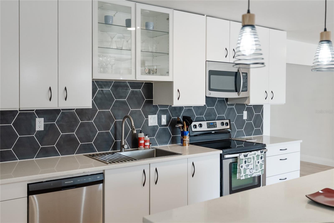
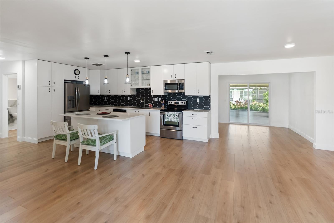
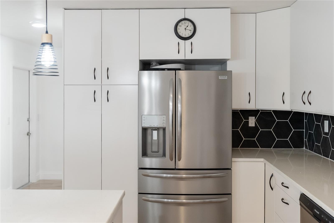
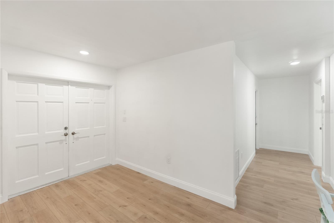
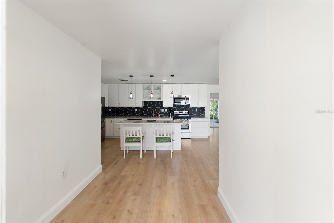
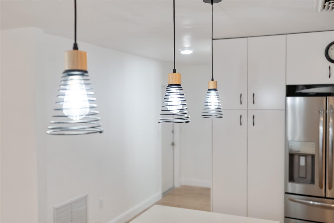
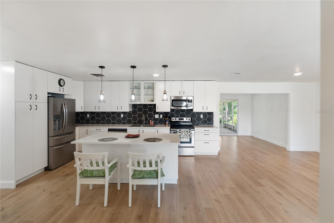
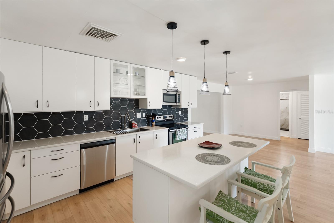
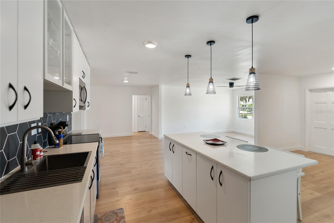
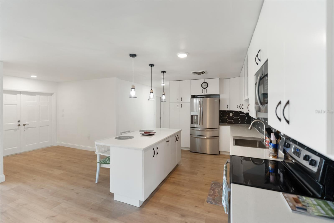
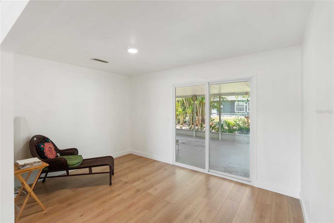
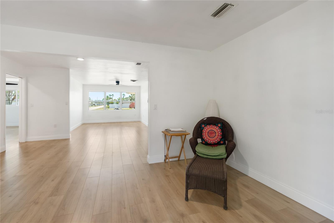

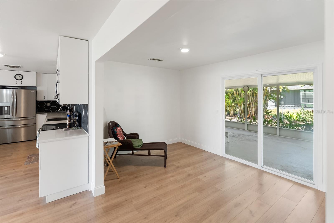
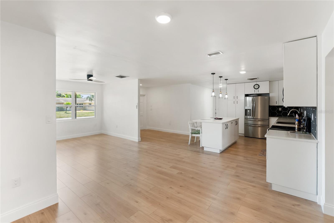
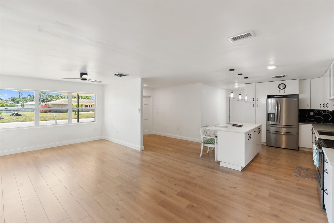
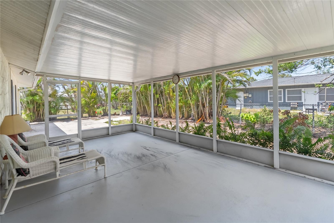
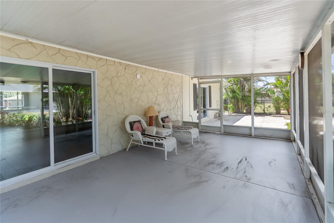
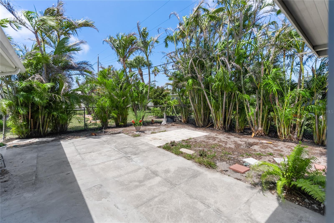
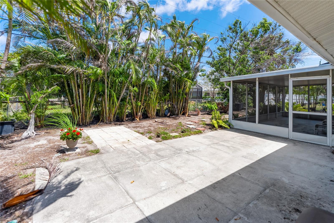
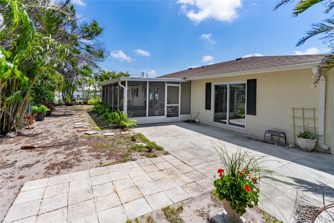
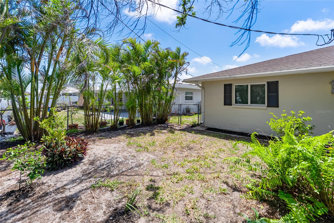
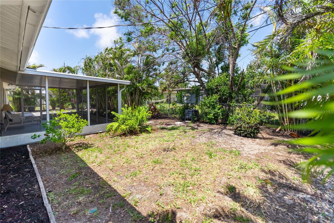
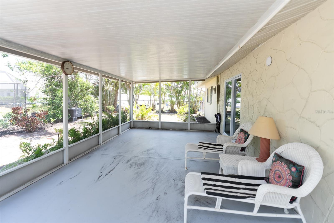
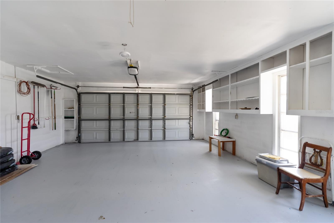
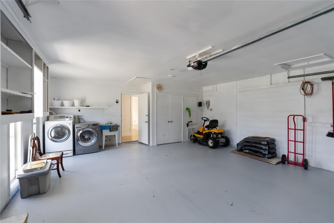
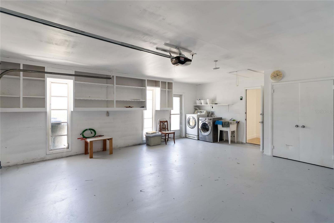
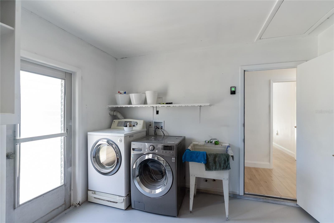
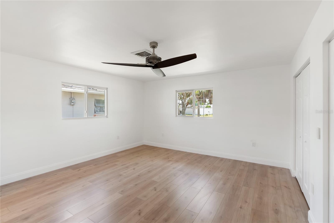
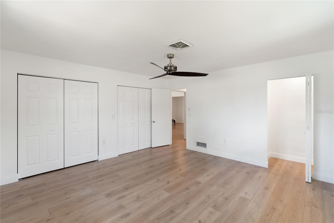
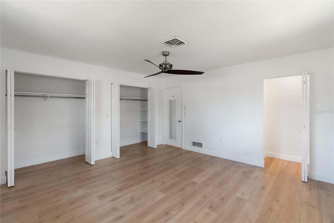
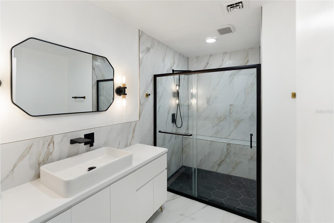
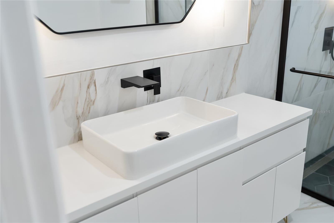
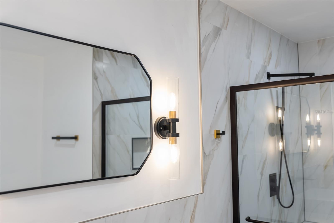
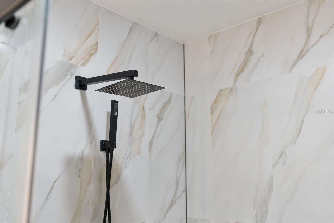
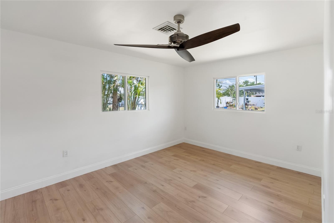
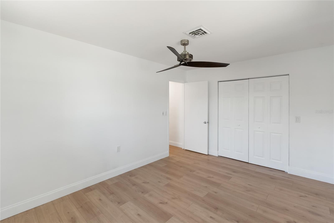
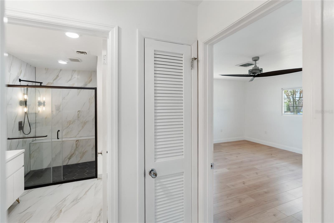
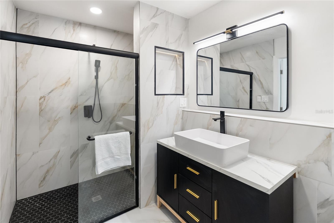
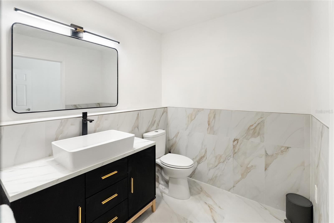
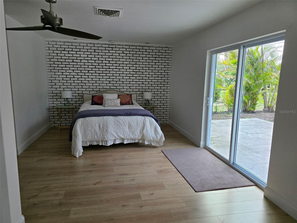
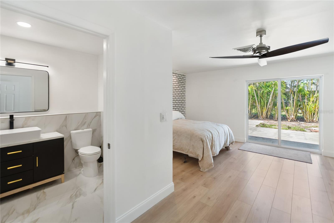
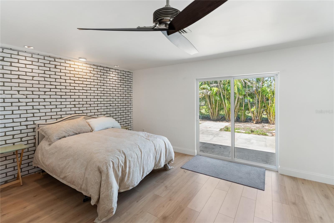
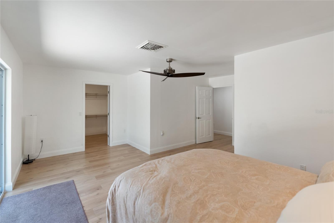
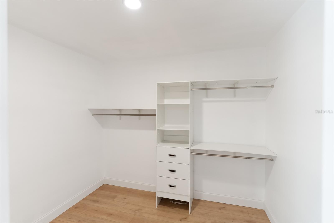
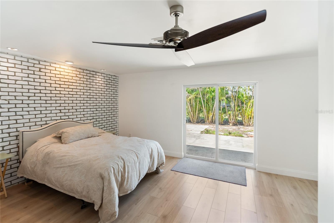
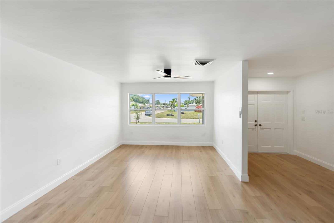
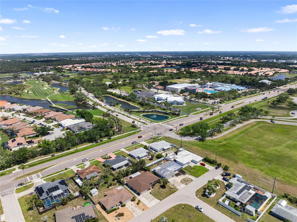
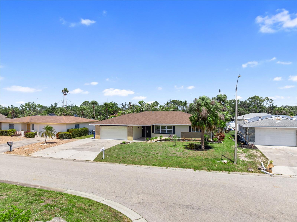
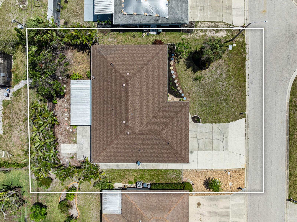
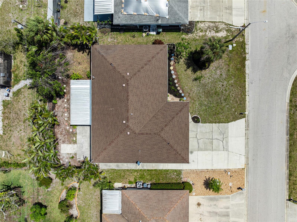
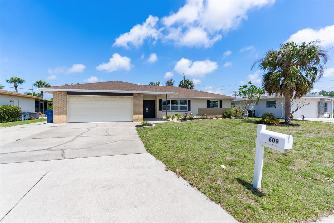
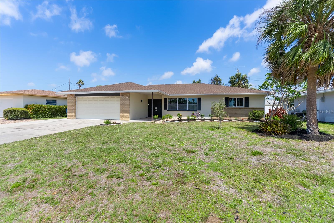
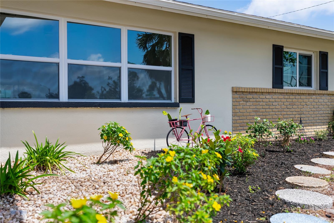
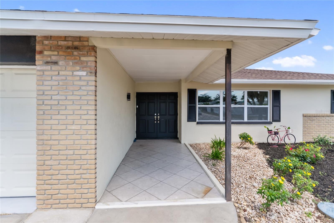
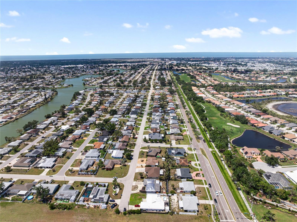
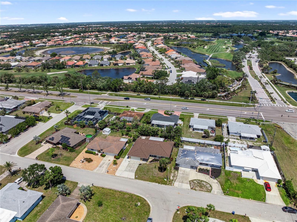
- MLS#: A4648414 ( Residential )
- Street Address: 609 Glen Oak Road
- Viewed: 1
- Price: $449,000
- Price sqft: $165
- Waterfront: No
- Year Built: 1973
- Bldg sqft: 2718
- Bedrooms: 3
- Total Baths: 2
- Full Baths: 2
- Garage / Parking Spaces: 2
- Days On Market: 9
- Additional Information
- Geolocation: 27.0786 / -82.4033
- County: SARASOTA
- City: VENICE
- Zipcode: 34293
- Subdivision: Venice Gardens
- Provided by: PREFERRED SHORE LLC
- Contact: Rory McDonald
- 941-999-1179

- DMCA Notice
-
DescriptionStep into your gorgeously reimagined haven! This 3 bedroom, 2 bathroom residence has been transformed into a showstopper, with a seamless flow and striking finishes throughout. As you enter, you're greeted by a light filled living space, adorned with fresh, contemporary paint both inside and out. The new floors stretch out before you, drawing you in to explore the wealth of stunning updates this home has to offer. The heart of the home is the breathtaking kitchen, a true culinary oasis. Feast your eyes on the sleek stainless steel appliances, gleaming quartz countertops, and the elegant backsplash that ties it all together. Whether you're whipping up a quick meal or hosting a gathering, this kitchen is sure to impress and inspire. The bathrooms are sanctuaries in their own right, boasting new everything fixtures, gleaming surfaces, and a serene ambiance that invites relaxation. Each bathroom has been carefully designed to offer a spa like retreat, providing the perfect bookend to your day. As you journey through the home, you'll notice the thoughtful layout and exceptional craftsmanship that sets this residence apart. No element has been left untouched or overlooked. The bedrooms are awash in natural light, providing tranquil spaces to unwind and recharge. Nestled in a prime location, just steps away from the YMCA and Garden Elementary School, this 3 bedroom, 2 bathroom residence has been meticulously refurbished right down to the framework. Boasting new everything, including roof, plumbing, AC, appliances, floors, walls, and even a fresh coat of paint, this gem is a must see! Imagine starting your day with a short stroll to Venice Beach or the Venice Fishing Pier, and ending it with a leisurely walk through Historical Downtown Venice. This home offers not only an exceptional living space but also an unparalleled lifestyle. With its unbeatable location and flawless condition, this home is an opportunity you won't want to miss. Come and experience the perfect blend of comfort, style, and convenience in this beautifully revitalized home. Schedule your private tour today and let the journey to your new life in this incredible residence begin!
All
Similar
Features
Appliances
- Cooktop
- Dishwasher
- Dryer
- Electric Water Heater
- Microwave
- Washer
Home Owners Association Fee
- 0.00
Carport Spaces
- 0.00
Close Date
- 0000-00-00
Cooling
- Central Air
Country
- US
Covered Spaces
- 0.00
Exterior Features
- Sliding Doors
Flooring
- Wood
Garage Spaces
- 2.00
Heating
- Central
Insurance Expense
- 0.00
Interior Features
- Kitchen/Family Room Combo
- Open Floorplan
Legal Description
- LOT 1692 VENICE GARDENS UNIT 27
Levels
- One
Living Area
- 1688.00
Area Major
- 34293 - Venice
Net Operating Income
- 0.00
Occupant Type
- Vacant
Open Parking Spaces
- 0.00
Other Expense
- 0.00
Parcel Number
- 0435010009
Pets Allowed
- Yes
Property Type
- Residential
Roof
- Shingle
Sewer
- Public Sewer
Tax Year
- 2024
Township
- 39S
Utilities
- Electricity Connected
Virtual Tour Url
- https://www.zillow.com/view-imx/773f19ba-c220-4c32-afc8-66f8fa42cd4f?setAttribution=mls&wl=true&initialViewType=pano&utm_source=dashboard
Water Source
- Public
Year Built
- 1973
Zoning Code
- RSF3
Listing Data ©2025 Greater Fort Lauderdale REALTORS®
Listings provided courtesy of The Hernando County Association of Realtors MLS.
Listing Data ©2025 REALTOR® Association of Citrus County
Listing Data ©2025 Royal Palm Coast Realtor® Association
The information provided by this website is for the personal, non-commercial use of consumers and may not be used for any purpose other than to identify prospective properties consumers may be interested in purchasing.Display of MLS data is usually deemed reliable but is NOT guaranteed accurate.
Datafeed Last updated on April 20, 2025 @ 12:00 am
©2006-2025 brokerIDXsites.com - https://brokerIDXsites.com
