Share this property:
Contact Tyler Fergerson
Schedule A Showing
Request more information
- Home
- Property Search
- Search results
- 7200 Chameleon Way, SARASOTA, FL 34241
Property Photos
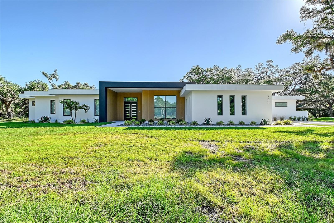

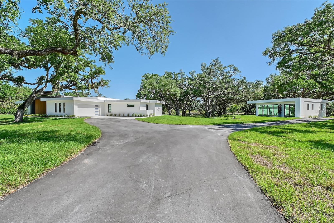
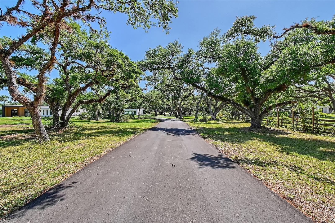
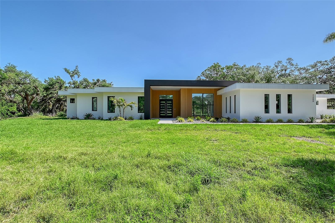
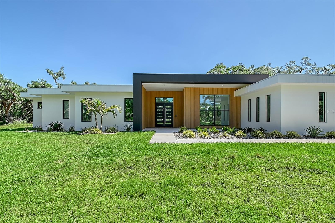
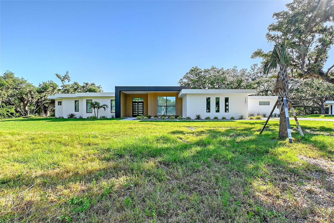
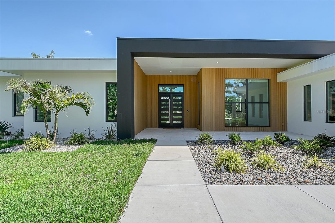
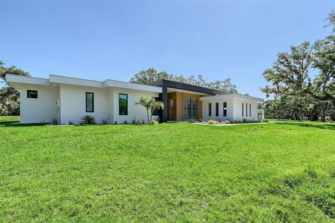
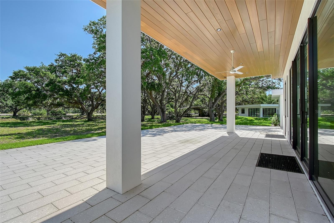
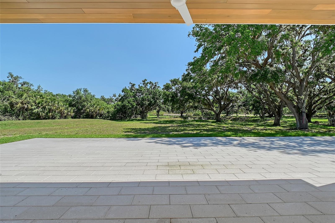
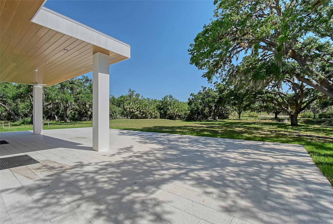
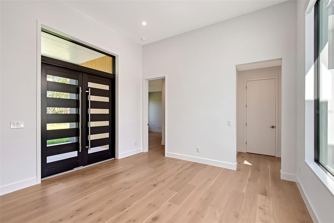
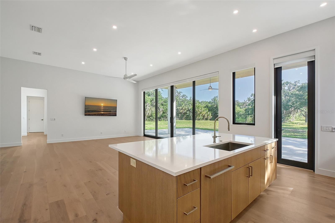
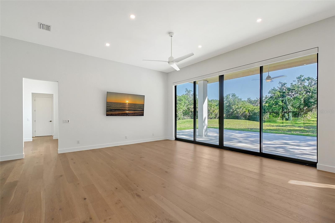
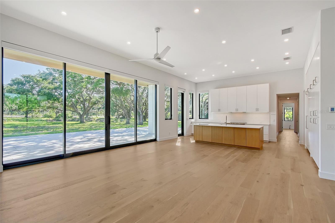
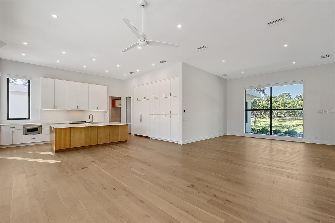
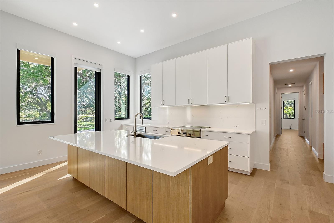
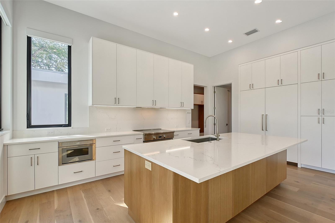
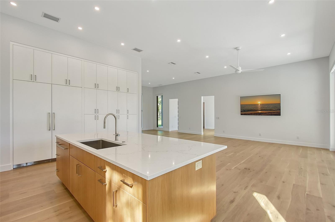
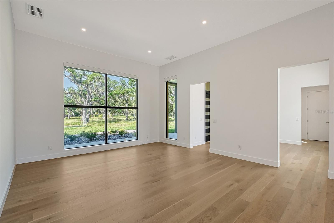
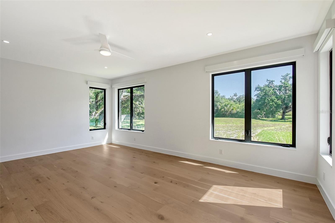
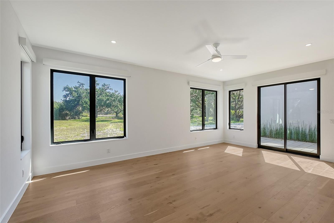
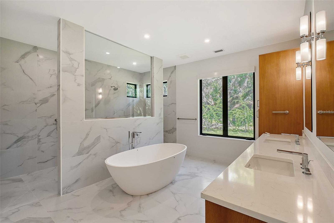
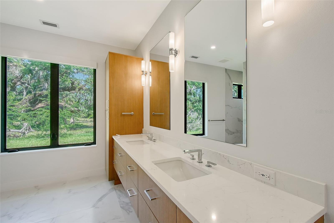
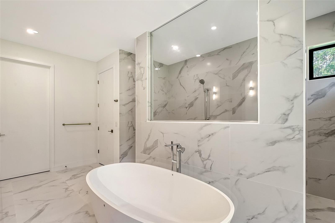
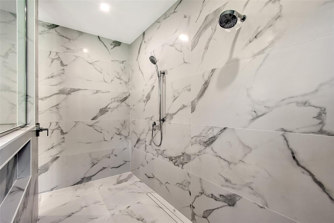
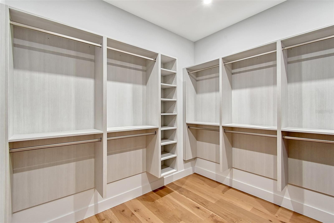
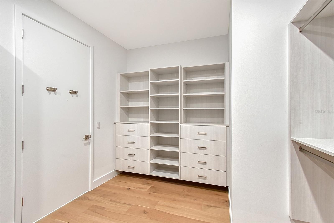
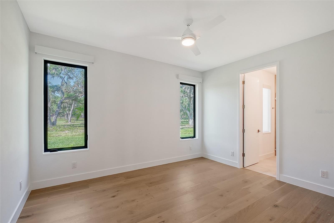
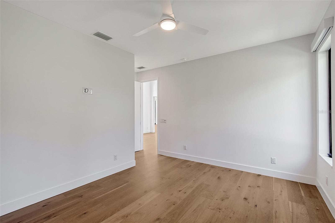
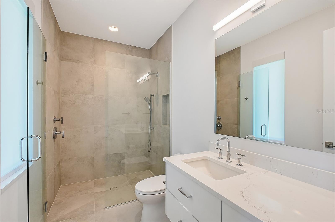
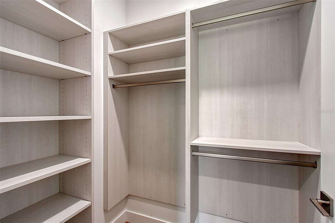
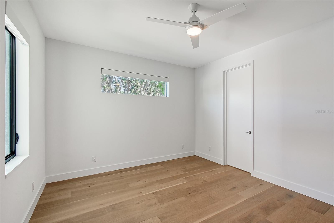
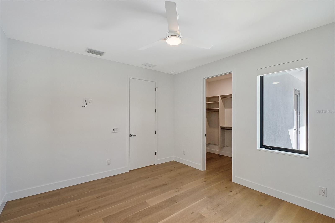
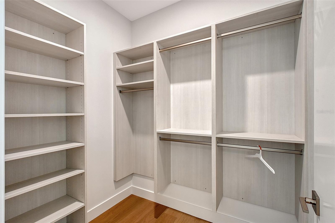
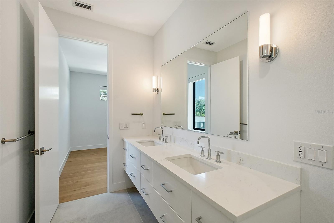
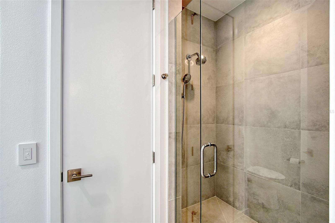
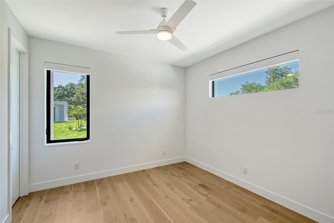
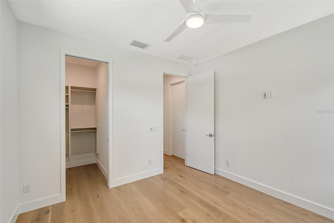
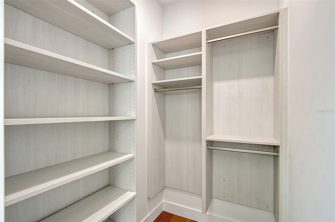
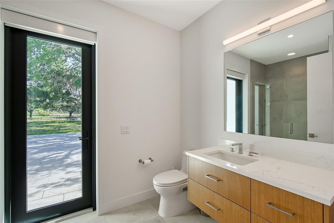
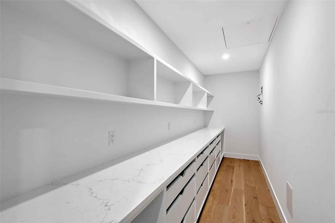
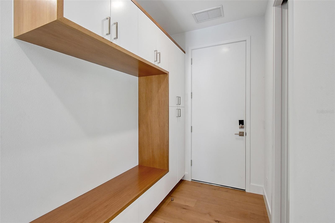
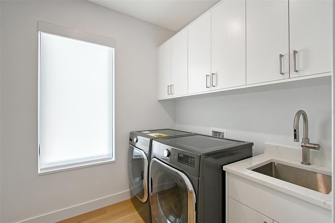
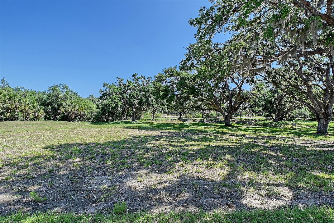
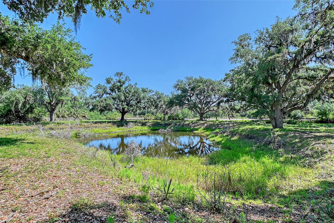
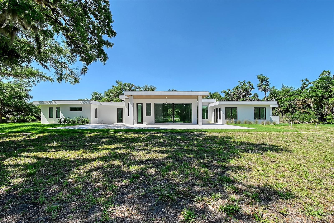
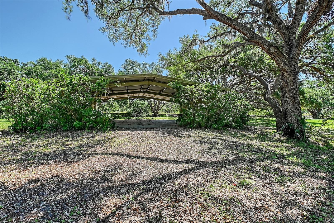
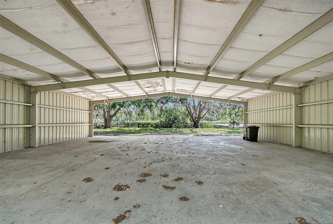
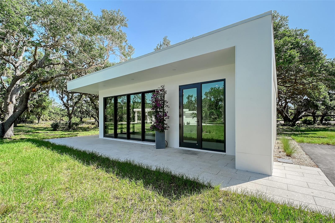
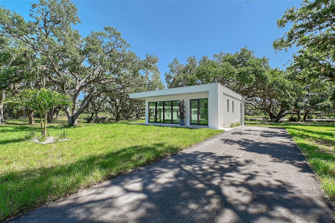
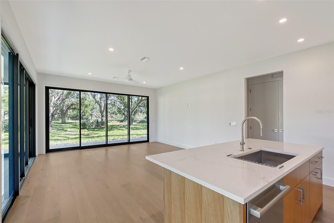
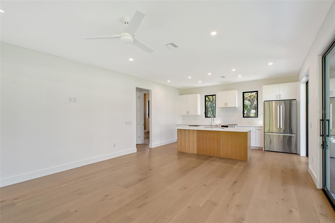
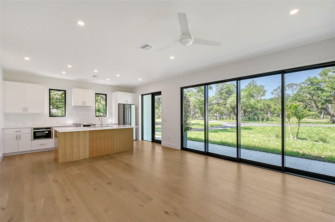
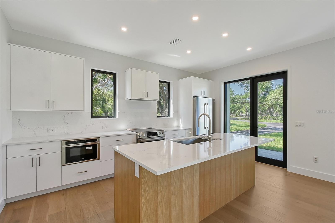
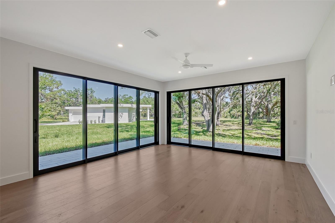
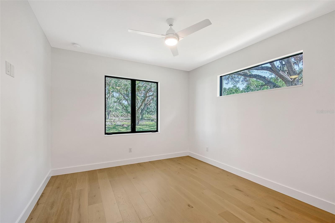
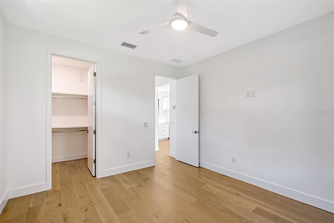
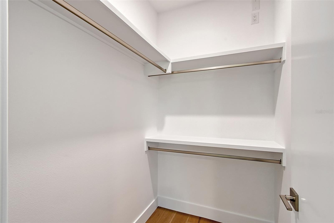
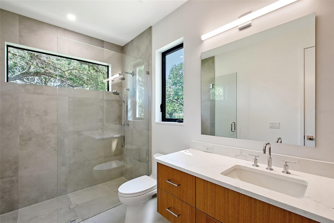
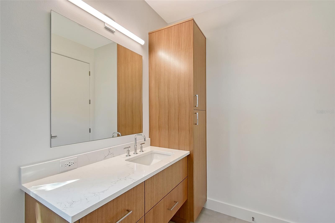
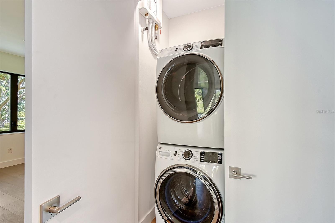
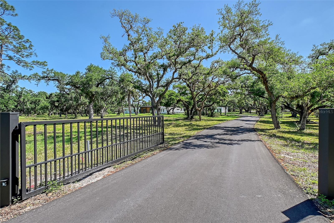
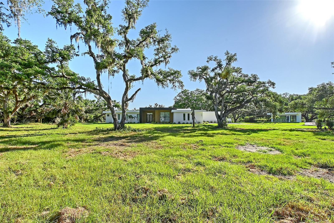
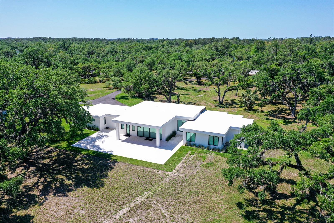
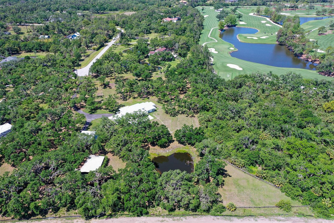
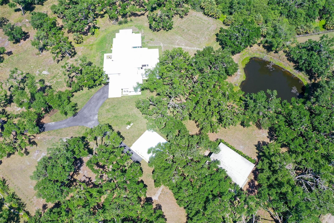
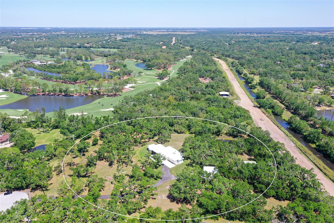
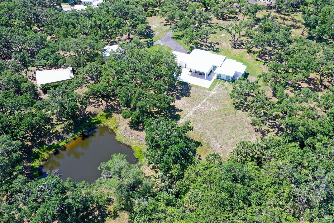
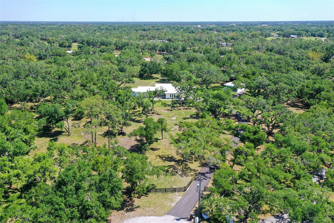
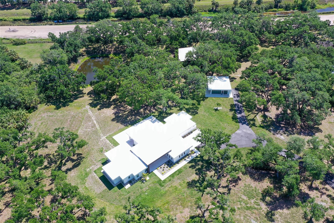
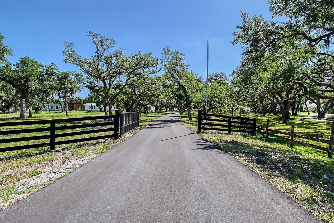
- MLS#: A4648172 ( Residential )
- Street Address: 7200 Chameleon Way
- Viewed: 122
- Price: $4,500,000
- Price sqft: $1,026
- Waterfront: No
- Year Built: 2024
- Bldg sqft: 4387
- Bedrooms: 5
- Total Baths: 5
- Full Baths: 5
- Garage / Parking Spaces: 2
- Days On Market: 60
- Additional Information
- Geolocation: 27.26 / -82.3868
- County: SARASOTA
- City: SARASOTA
- Zipcode: 34241
- Subdivision: Gator Creek Estates
- Elementary School: Lakeview
- Middle School: Sarasota
- High School: Riverview
- Provided by: COLDWELL BANKER REALTY
- Contact: Daria Fairchild
- 941-366-8070

- DMCA Notice
-
DescriptionOne or more photo(s) has been virtually staged. Experience unparalleled luxury and privacy with this brand new modern masterpiece custom built by Jonas Yoder Homes. Nestled on 6.7 lush acres with mature trees, this exclusive estate features a stunning 4 bedroom, 4 bath main residence plus a fully equipped 1 bedroom guest house with living room, kitchen, and full bathideal for extended family or guests. Crafted with meticulous attention to detail, the home boasts sleek Thermador appliances, induction cooking, a spacious butlers pantry, and Lutron smart shades throughout. The expansive master suite offers a serene retreat with spa like finishes, while each additional bedroom enjoys its own en suite bath. A rare find, the property also includes a private airplane hangar, a cooled garage, brand new septic system, and a new welldelivering both modern convenience and future ready infrastructure. Uniquely, this property is the only one in the community confirmed by the HOA to have the potential for a private runway for small aircraft, offering a truly unmatched aviation lifestyle opportunity. Designed for those who value privacy, luxury, and exceptional qualityall in a prime location.
All
Similar
Features
Appliances
- Dishwasher
- Dryer
- Microwave
- Range
- Range Hood
- Refrigerator
- Washer
Association Amenities
- Airport/Runway
Home Owners Association Fee
- 1135.00
Association Name
- Gator Creek HOA
Builder Name
- Jonas Yoder Homes
Carport Spaces
- 0.00
Close Date
- 0000-00-00
Cooling
- Central Air
Country
- US
Covered Spaces
- 0.00
Exterior Features
- Lighting
- Sliding Doors
Flooring
- Tile
Garage Spaces
- 2.00
Heating
- Central
- Electric
High School
- Riverview High
Insurance Expense
- 0.00
Interior Features
- Built-in Features
- Ceiling Fans(s)
- High Ceilings
- Kitchen/Family Room Combo
- Open Floorplan
- Primary Bedroom Main Floor
- Solid Surface Counters
- Walk-In Closet(s)
- Window Treatments
Legal Description
- LOT 49 GATOR CREEK ESTATES UNIT 1
Levels
- One
Living Area
- 4244.00
Lot Features
- Oversized Lot
- Private
Middle School
- Sarasota Middle
Area Major
- 34241 - Sarasota
Net Operating Income
- 0.00
New Construction Yes / No
- Yes
Occupant Type
- Vacant
Open Parking Spaces
- 0.00
Other Expense
- 0.00
Other Structures
- Additional Single Family Home
- Airplane Hangar
Parcel Number
- 0280010490
Parking Features
- AirplaneHangar
- Driveway
- Garage Door Opener
- Garage Faces Side
Pets Allowed
- Cats OK
- Dogs OK
- Yes
Possession
- Close Of Escrow
Property Condition
- Completed
Property Type
- Residential
Roof
- Membrane
School Elementary
- Lakeview Elementary
Sewer
- Septic Tank
Style
- Custom
Tax Year
- 2024
Township
- 37
Utilities
- Cable Available
- Electricity Connected
- Sewer Connected
- Water Connected
View
- Trees/Woods
Views
- 122
Virtual Tour Url
- https://www.propertypanorama.com/instaview/stellar/A4648172
Water Source
- Well
Year Built
- 2024
Zoning Code
- OUE
Listing Data ©2025 Greater Fort Lauderdale REALTORS®
Listings provided courtesy of The Hernando County Association of Realtors MLS.
Listing Data ©2025 REALTOR® Association of Citrus County
Listing Data ©2025 Royal Palm Coast Realtor® Association
The information provided by this website is for the personal, non-commercial use of consumers and may not be used for any purpose other than to identify prospective properties consumers may be interested in purchasing.Display of MLS data is usually deemed reliable but is NOT guaranteed accurate.
Datafeed Last updated on June 15, 2025 @ 12:00 am
©2006-2025 brokerIDXsites.com - https://brokerIDXsites.com
