Share this property:
Contact Tyler Fergerson
Schedule A Showing
Request more information
- Home
- Property Search
- Search results
- 13409 Ramblewood Trail, BRADENTON, FL 34211
Property Photos

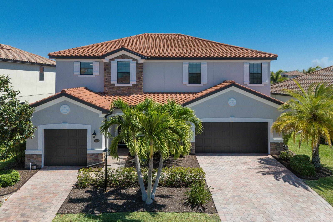
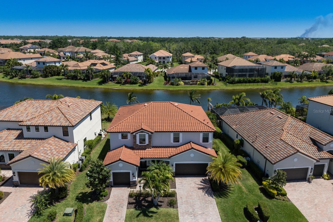
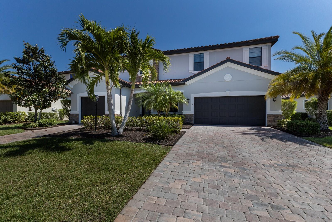
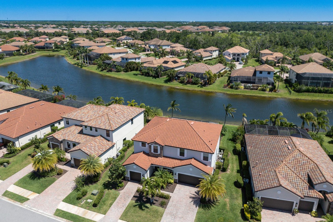
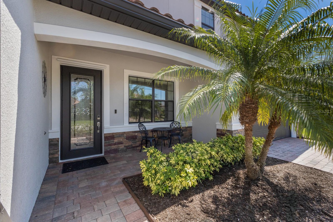
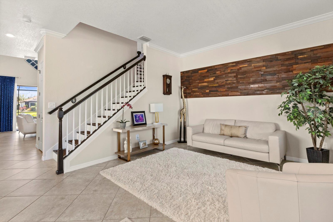
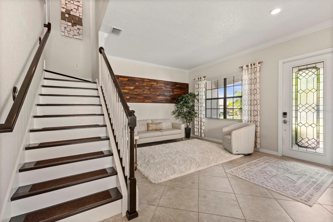
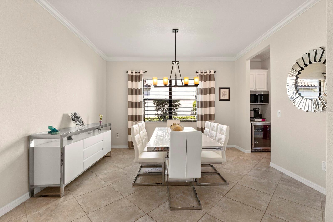
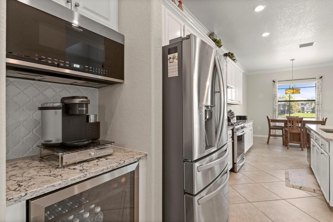
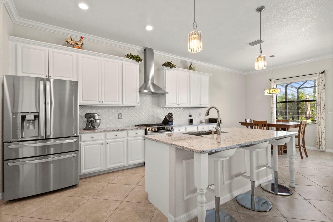
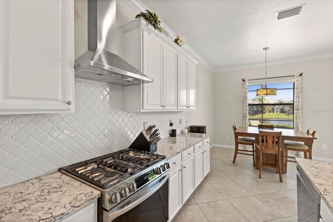
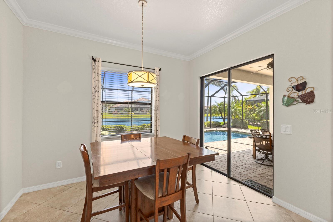
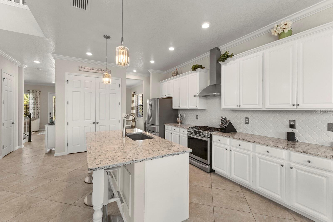
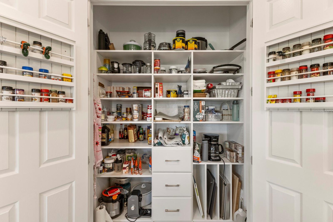
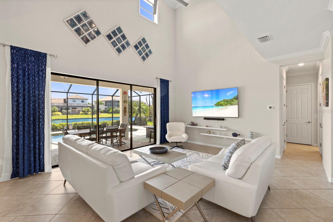

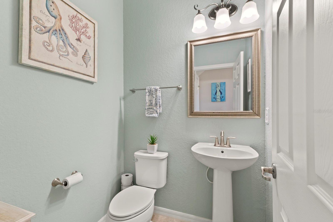
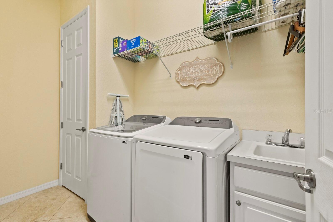


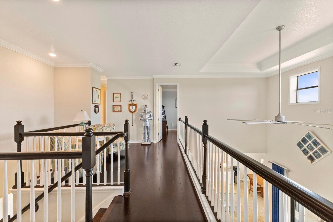
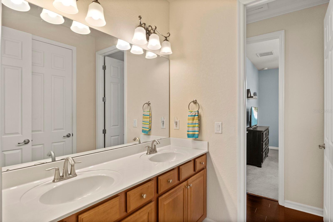
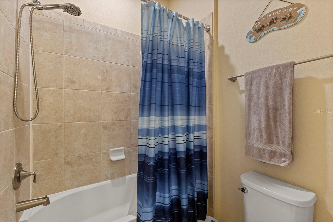
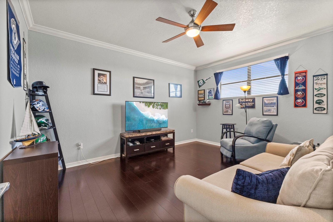
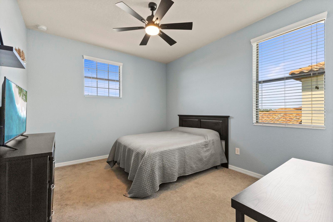
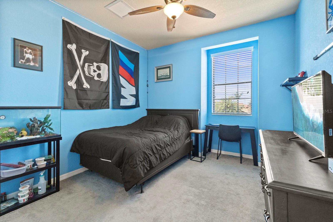
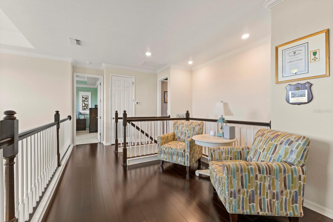
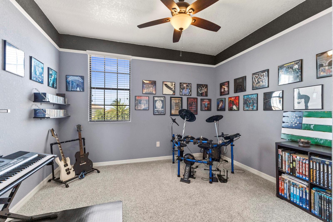
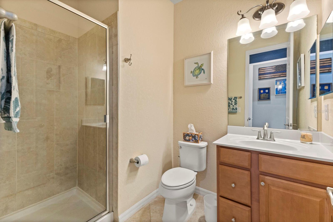
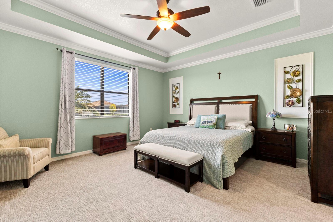
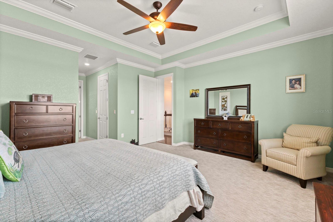
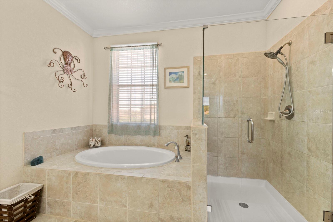
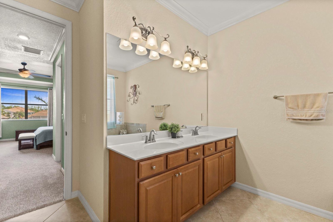

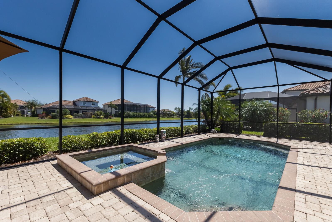
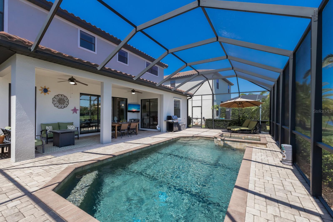

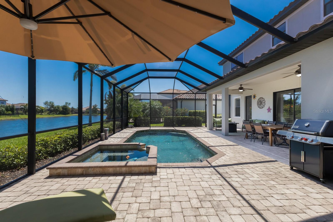
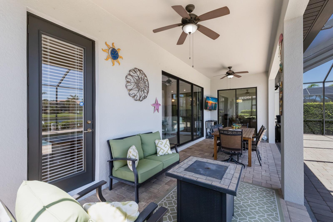
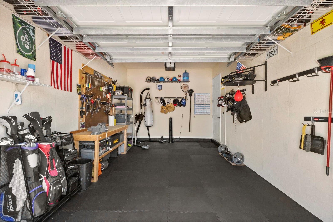
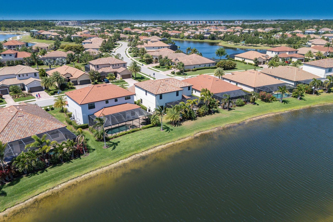
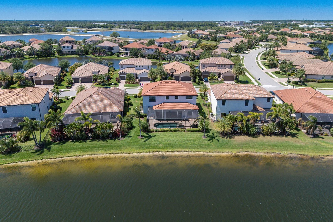
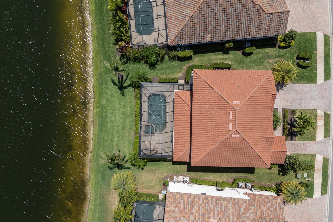
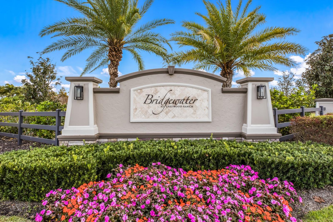
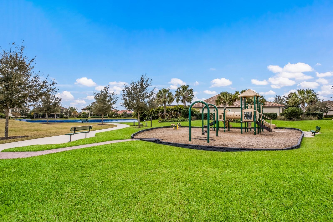
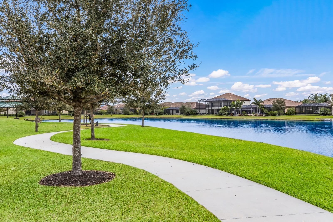
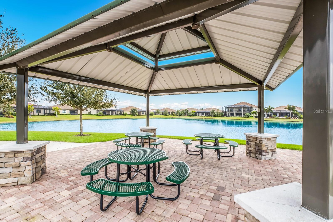
- MLS#: A4648146 ( Residential )
- Street Address: 13409 Ramblewood Trail
- Viewed: 9
- Price: $985,000
- Price sqft: $219
- Waterfront: No
- Year Built: 2016
- Bldg sqft: 4495
- Bedrooms: 5
- Total Baths: 5
- Full Baths: 4
- 1/2 Baths: 1
- Garage / Parking Spaces: 3
- Days On Market: 9
- Additional Information
- Geolocation: 27.4406 / -82.4063
- County: MANATEE
- City: BRADENTON
- Zipcode: 34211
- Subdivision: Bridgewater Ph Ii At Lakewood
- Elementary School: Gullett Elementary
- Middle School: Dr Mona Jain Middle
- High School: Lakewood Ranch High
- Provided by: KW COASTAL LIVING II
- Contact: Paula Jones
- 941-556-0500

- DMCA Notice
-
DescriptionWelcome to the highly sought after, gated community of Bridgewater, where luxury meets lifestyle. This beautifully updated Cornell floor plan by Lennar offers 5 bedrooms, 4.5 bathrooms, a spacious loft, and a split 3 car garageall thoughtfully designed with both entertaining and everyday living in mind. Positioned on one of the best lots in the community, enjoy breathtaking water views from your covered, screened in lanai, complete with brick pavers, a resort style pool, and relaxing spathe perfect setting to unwind or entertain as you watch Floridas iconic sunsets. Inside, the home features soaring 20 ft ceilings in the great room, Brazilian hardwood floors on the staircase and banister, and a light, airy open floor plan. The recently remodeled gourmet kitchen showcases an upgraded natural gas range hood, extended countertops, custom coffee and wine bar, and a massive walk in pantrydesigned with the home chef in mind. A secondary bedroom on the main floor makes an ideal guest suite or multigenerational living space. Upstairs, the loft has been enclosed with a soundproof wall and solid door, perfect for a media room or home office. The second floor also hosts four generously sized bedrooms, including a luxurious owners suite with a modern glass enclosed shower. Fresh exterior paint and lush landscaping elevate the curb appeal, while the maintenance free lifestyle lets you enjoy all the community has to offer. Located in the heart of Lakewood Ranch, Bridgewater is a premier neighborhood featuring only estate and manor homes with Mediterranean style tiled roofs and mature landscaping throughout. Enjoy proximity to top rated schools (including a charter school within close distance), world renowned beaches, upscale shopping, dining, and scenic trails. A true Florida paradise, this is a rare opportunity to own a slice of luxury in one of Floridas most desirable communities.
All
Similar
Features
Appliances
- Bar Fridge
- Built-In Oven
- Cooktop
- Dishwasher
- Disposal
- Dryer
- Microwave
- Range Hood
- Refrigerator
- Washer
Association Amenities
- Gated
- Park
- Playground
- Trail(s)
Home Owners Association Fee
- 355.00
Home Owners Association Fee Includes
- Maintenance Grounds
Association Name
- William Wright - AMI
Association Phone
- 941-359-1134
Builder Model
- Cornell
Builder Name
- Lennar
Carport Spaces
- 0.00
Close Date
- 0000-00-00
Cooling
- Central Air
Country
- US
Covered Spaces
- 0.00
Exterior Features
- Hurricane Shutters
- Irrigation System
- Lighting
- Sidewalk
- Sliding Doors
Flooring
- Carpet
- Ceramic Tile
- Tile
- Wood
Garage Spaces
- 3.00
Green Energy Efficient
- Thermostat
Heating
- Natural Gas
High School
- Lakewood Ranch High
Insurance Expense
- 0.00
Interior Features
- Ceiling Fans(s)
- Crown Molding
- Eat-in Kitchen
- High Ceilings
- Kitchen/Family Room Combo
- Living Room/Dining Room Combo
- Open Floorplan
- PrimaryBedroom Upstairs
- Thermostat
- Walk-In Closet(s)
- Window Treatments
Legal Description
- LOT 146 BRIDGEWATER PHASE II AT LAKEWOOD RANCH PI#5799.4065/9
Levels
- Two
Living Area
- 3367.00
Lot Features
- Landscaped
- Private
- Sidewalk
Middle School
- Dr Mona Jain Middle
Area Major
- 34211 - Bradenton/Lakewood Ranch Area
Net Operating Income
- 0.00
Occupant Type
- Owner
Open Parking Spaces
- 0.00
Other Expense
- 0.00
Parcel Number
- 579940659
Pets Allowed
- Yes
Pool Features
- In Ground
- Screen Enclosure
Property Condition
- Completed
Property Type
- Residential
Roof
- Tile
School Elementary
- Gullett Elementary
Sewer
- Public Sewer
Style
- Custom
- Mediterranean
Tax Year
- 2024
Township
- 35
Utilities
- Cable Connected
- Electricity Connected
- Natural Gas Connected
- Public
- Water Connected
View
- Garden
- Pool
- Water
Virtual Tour Url
- https://www.propertypanorama.com/instaview/stellar/A4648146
Water Source
- Public
Year Built
- 2016
Zoning Code
- PDMU/A
Listing Data ©2025 Greater Fort Lauderdale REALTORS®
Listings provided courtesy of The Hernando County Association of Realtors MLS.
Listing Data ©2025 REALTOR® Association of Citrus County
Listing Data ©2025 Royal Palm Coast Realtor® Association
The information provided by this website is for the personal, non-commercial use of consumers and may not be used for any purpose other than to identify prospective properties consumers may be interested in purchasing.Display of MLS data is usually deemed reliable but is NOT guaranteed accurate.
Datafeed Last updated on April 21, 2025 @ 12:00 am
©2006-2025 brokerIDXsites.com - https://brokerIDXsites.com
