Share this property:
Contact Tyler Fergerson
Schedule A Showing
Request more information
- Home
- Property Search
- Search results
- 95 Briggs Avenue, SARASOTA, FL 34237
Property Photos
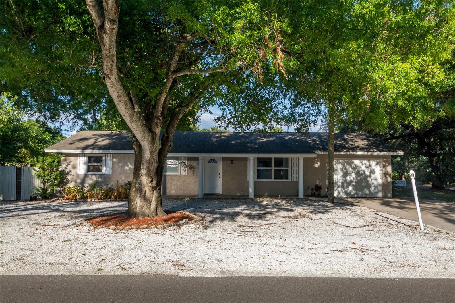

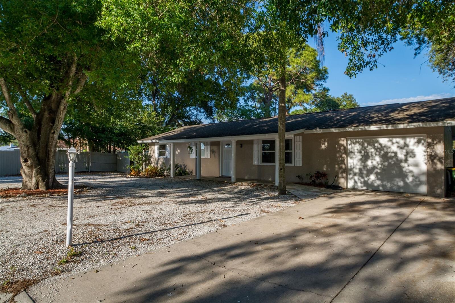
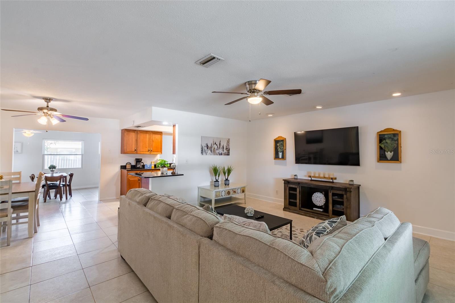
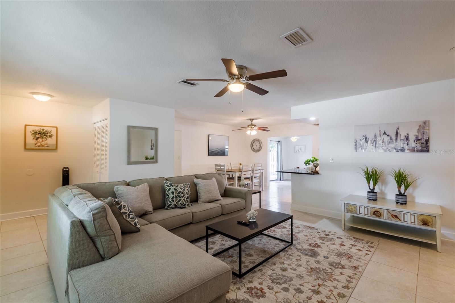
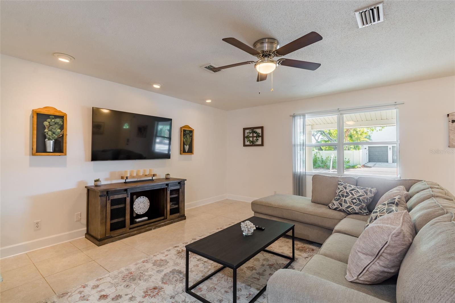
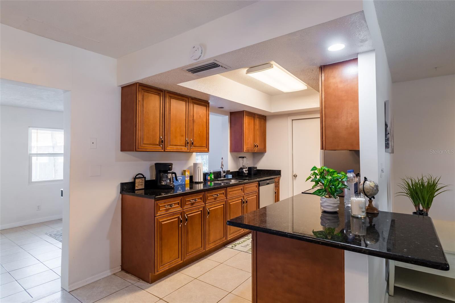
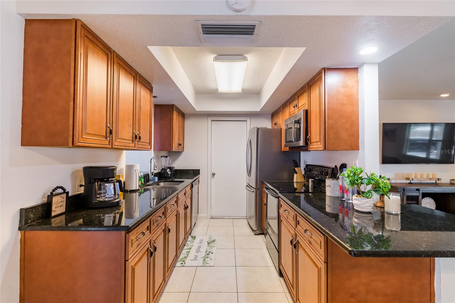
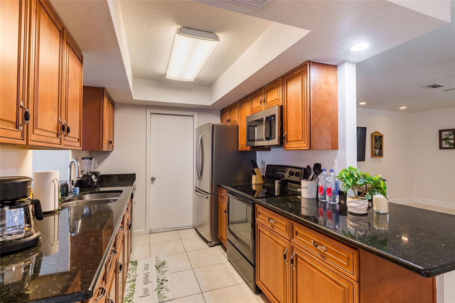
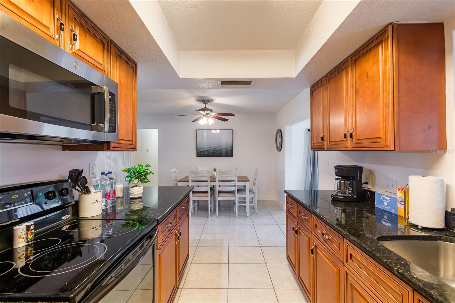
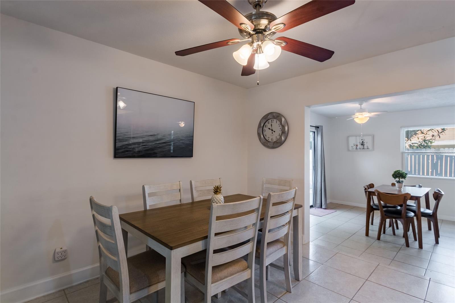
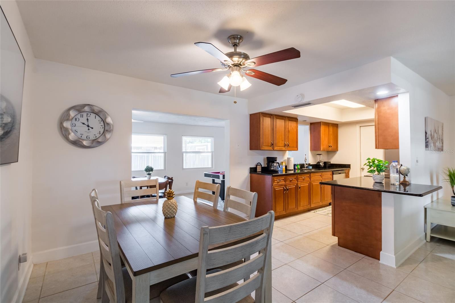
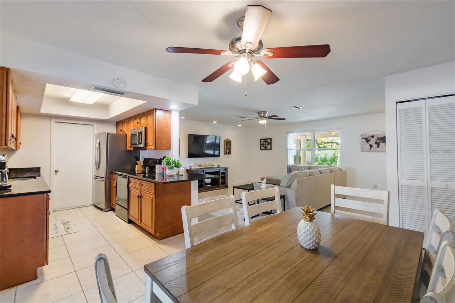
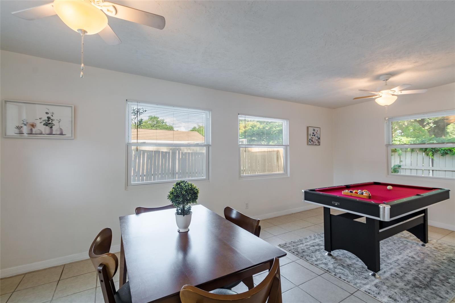
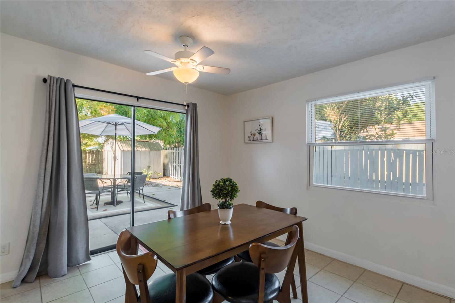
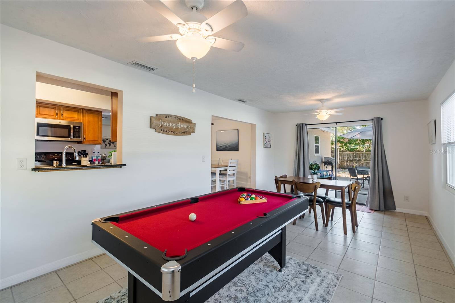
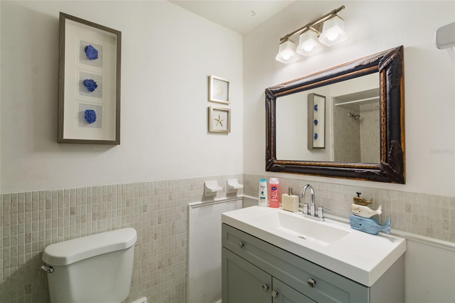
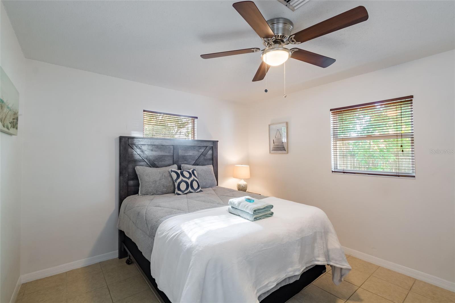
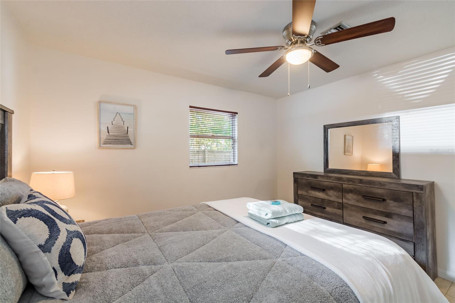
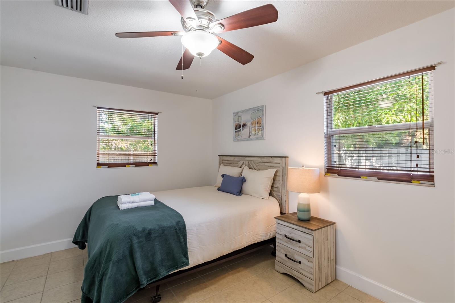
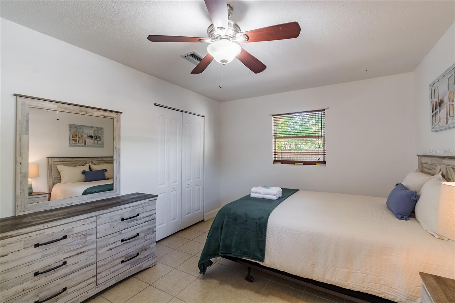
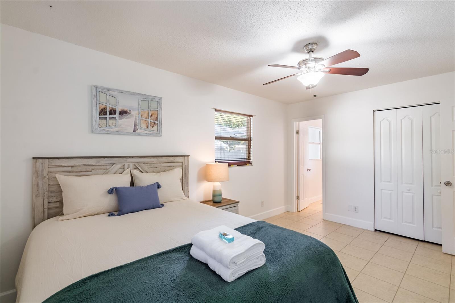
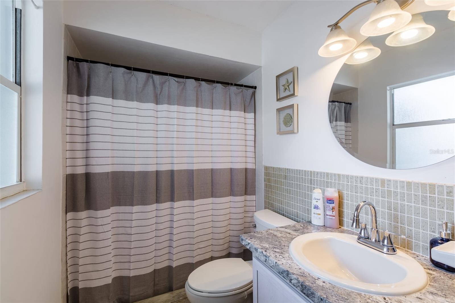
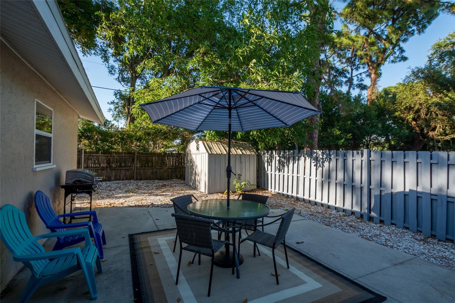
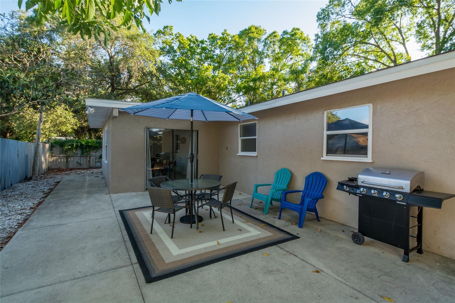
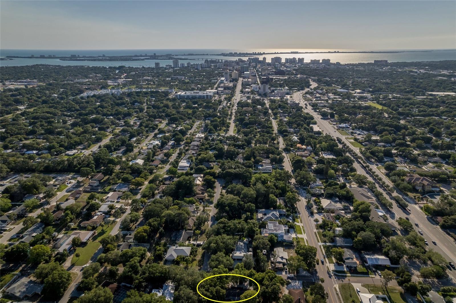
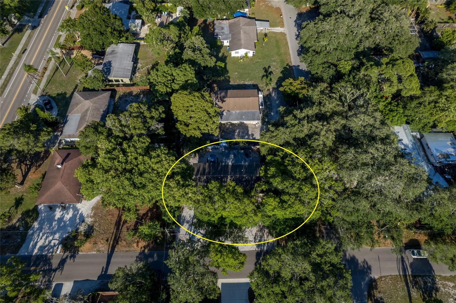
- MLS#: A4648131 ( Residential )
- Street Address: 95 Briggs Avenue
- Viewed: 2
- Price: $460,000
- Price sqft: $233
- Waterfront: No
- Year Built: 1974
- Bldg sqft: 1974
- Bedrooms: 3
- Total Baths: 2
- Full Baths: 2
- Garage / Parking Spaces: 1
- Days On Market: 11
- Additional Information
- Geolocation: 27.3358 / -82.5159
- County: SARASOTA
- City: SARASOTA
- Zipcode: 34237
- Subdivision: Golfview Sub
- Elementary School: Alta Vista Elementary
- Middle School: Booker Middle
- High School: Sarasota High
- Provided by: EXP REALTY LLC
- Contact: Seth Westerberg
- 888-883-8509

- DMCA Notice
-
DescriptionThis 3 bedroom, 2 bath ranch home offers the perfect balance of serene living and unbeatable location! Just minutes to downtown, Lido, beach, St. Armands Circle, and Payne park! Recently painted and featuring modern upgrades throughout, this spacious home is ideal for both entertaining and everyday family living. The large living room is filled with natural light, creating a welcoming atmosphere, while the kitchen boasts newer appliances, wood cabinetry, granite countertops, and a breakfast barperfect for cooking and casual dining. The adjoining dining area flows seamlessly into the family room, which is brightened by three large windows and sliding doors that open onto a private 300 sq. ft. deck, offering the perfect spot for outdoor entertaining or relaxing in a hot tub. The generously sized bedrooms feature ample closet space, ensuring comfort for everyone in the family. The one car garage offers additional storage, as well as a dedicated laundry area for convenience. Step outside to enjoy the fenced backyard, providing total privacyideal for pets or family activities. There's also a spacious side yard with a storage shed, and plenty of room to park an RV, trailer, or a 25 foot boat, with no deed restrictions. Situated on an oversized corner lot with mature shade trees, there's plenty of space for outdoor games or parking a large truck. Best of all, this home is just minutes away from downtown, beautiful beaches, and scenic parks, offering the perfect location to enjoy the best of both worlds: a peaceful neighborhood retreat, with easy access to all the action. All this at an amazing pricedon't miss the chance to make this wonderful property yours!
All
Similar
Features
Appliances
- Dishwasher
- Disposal
- Dryer
- Microwave
- Range
- Refrigerator
- Washer
Home Owners Association Fee
- 0.00
Carport Spaces
- 0.00
Close Date
- 0000-00-00
Cooling
- Central Air
Country
- US
Covered Spaces
- 0.00
Exterior Features
- Lighting
- Other
- Sliding Doors
Fencing
- Fenced
- Wood
Flooring
- Ceramic Tile
Garage Spaces
- 1.00
Heating
- Central
High School
- Sarasota High
Insurance Expense
- 0.00
Interior Features
- Living Room/Dining Room Combo
- Open Floorplan
- Primary Bedroom Main Floor
- Stone Counters
- Thermostat
Legal Description
- LOT 13 & W 25 FT OF LOT 14 BLK D PLAT OF GOLFVIEW
Levels
- One
Living Area
- 1512.00
Lot Features
- City Limits
Middle School
- Booker Middle
Area Major
- 34237 - Sarasota
Net Operating Income
- 0.00
Occupant Type
- Vacant
Open Parking Spaces
- 0.00
Other Expense
- 0.00
Parcel Number
- 2029010077
Parking Features
- Driveway
Pets Allowed
- Yes
Property Type
- Residential
Roof
- Shingle
School Elementary
- Alta Vista Elementary
Sewer
- Public Sewer
Style
- Ranch
Tax Year
- 2024
Township
- 36S
Utilities
- Electricity Connected
- Sewer Connected
- Water Connected
Virtual Tour Url
- https://www.propertypanorama.com/instaview/stellar/A4648131
Water Source
- Public
Year Built
- 1974
Zoning Code
- RSF2
Listing Data ©2025 Greater Fort Lauderdale REALTORS®
Listings provided courtesy of The Hernando County Association of Realtors MLS.
Listing Data ©2025 REALTOR® Association of Citrus County
Listing Data ©2025 Royal Palm Coast Realtor® Association
The information provided by this website is for the personal, non-commercial use of consumers and may not be used for any purpose other than to identify prospective properties consumers may be interested in purchasing.Display of MLS data is usually deemed reliable but is NOT guaranteed accurate.
Datafeed Last updated on April 20, 2025 @ 12:00 am
©2006-2025 brokerIDXsites.com - https://brokerIDXsites.com
