Share this property:
Contact Tyler Fergerson
Schedule A Showing
Request more information
- Home
- Property Search
- Search results
- 1255 Peppertree Drive 506, SARASOTA, FL 34242
Property Photos
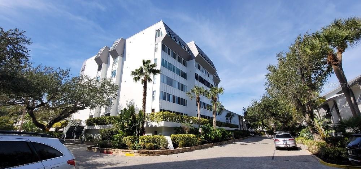

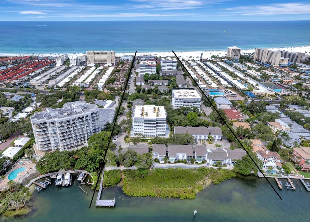
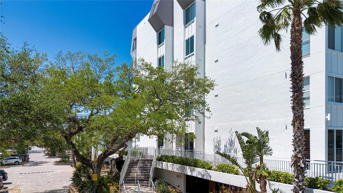
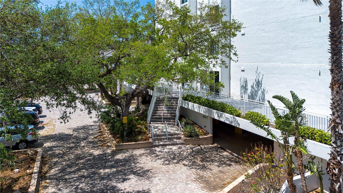
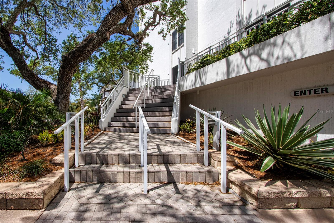
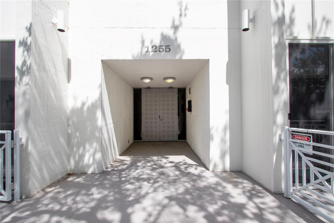
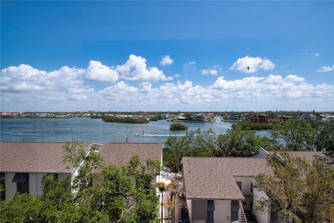
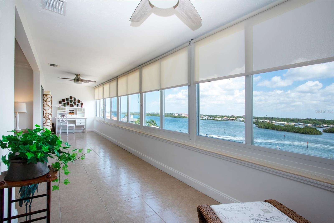
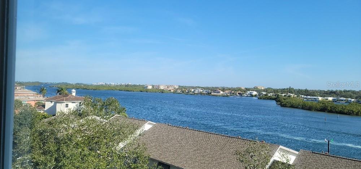
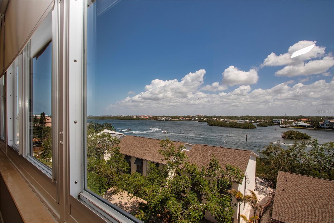
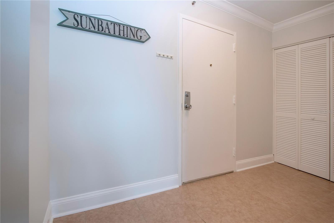
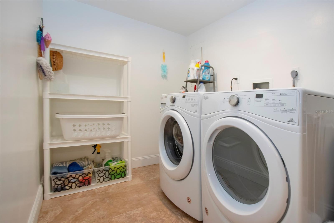
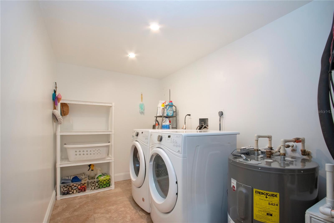
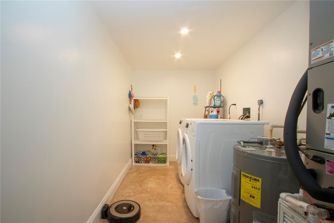
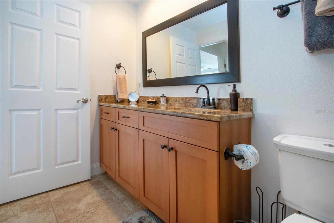
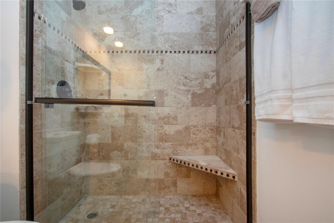
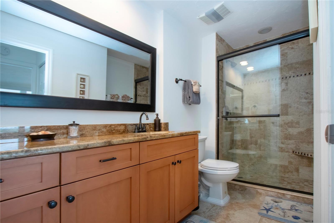
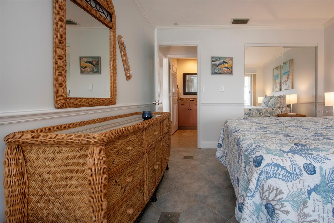
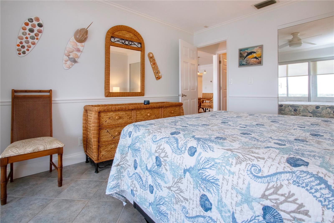
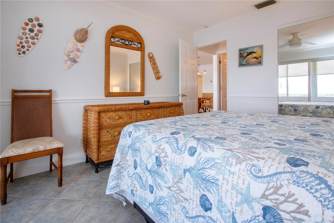
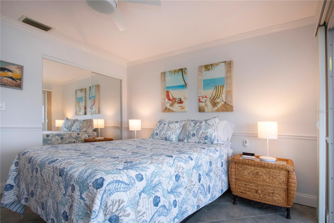
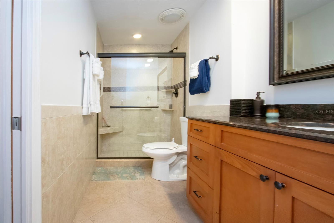
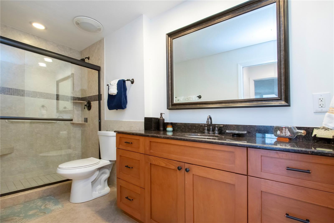
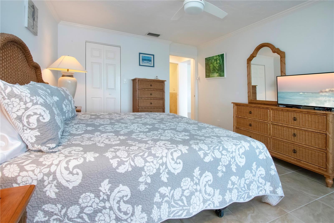
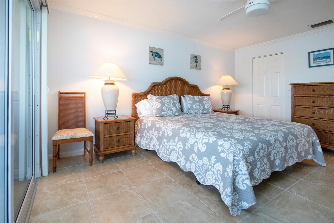
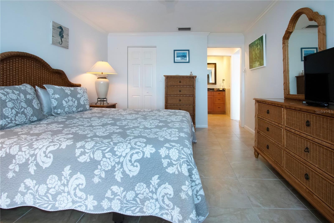
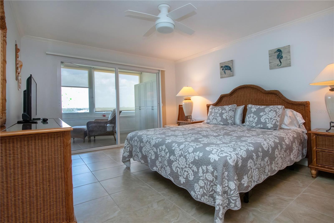
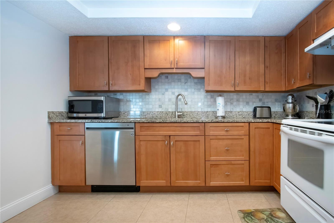
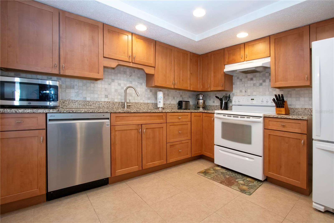
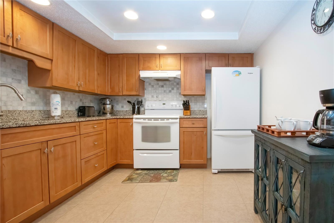
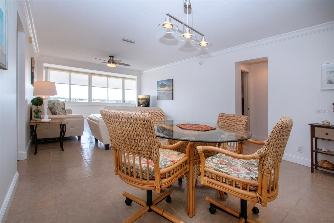
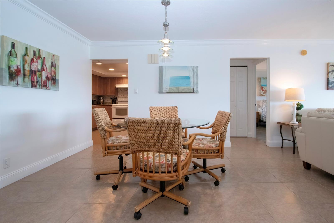
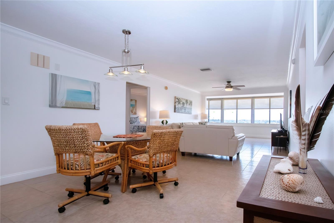
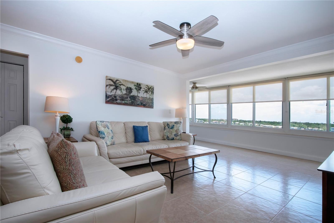
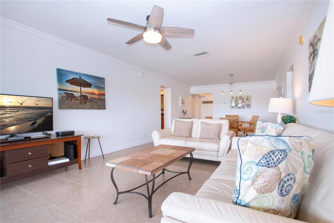
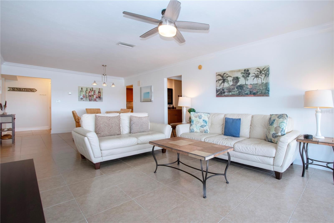
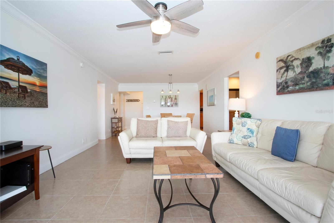
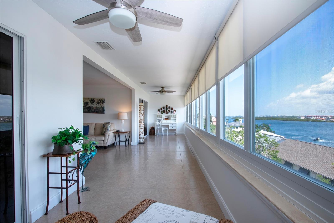
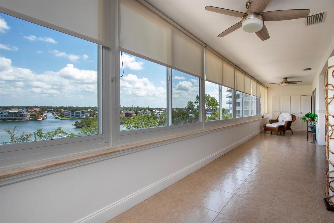
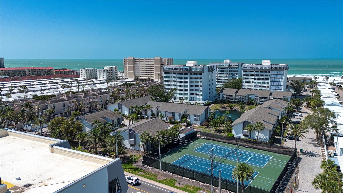
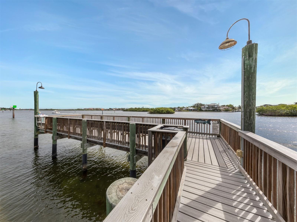
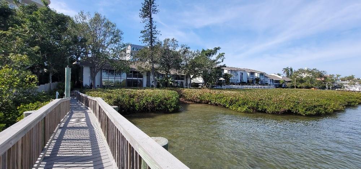
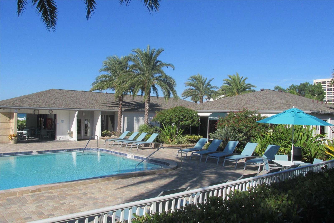
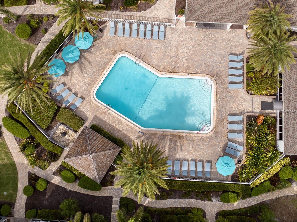
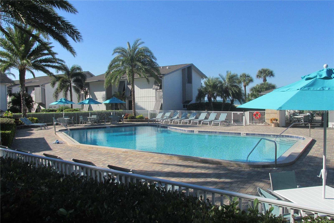
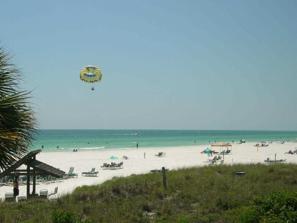
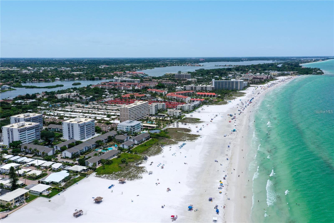
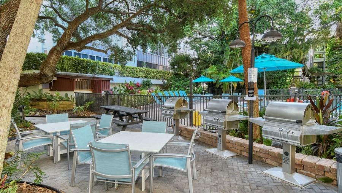
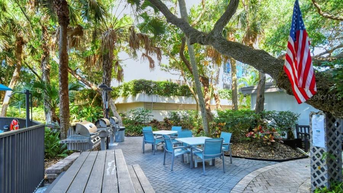
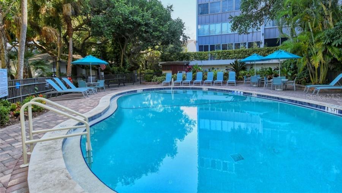
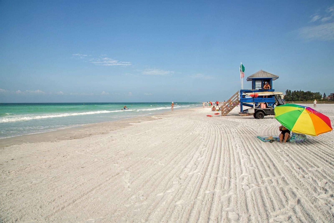
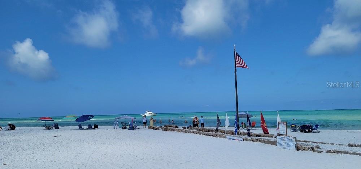
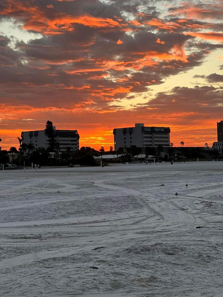
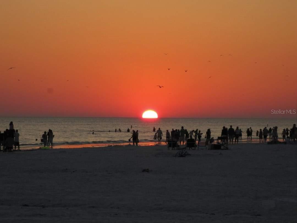
- MLS#: A4648109 ( Residential )
- Street Address: 1255 Peppertree Drive 506
- Viewed: 99
- Price: $650,000
- Price sqft: $445
- Waterfront: No
- Year Built: 1972
- Bldg sqft: 1462
- Bedrooms: 2
- Total Baths: 2
- Full Baths: 2
- Garage / Parking Spaces: 1
- Days On Market: 176
- Additional Information
- Geolocation: 27.2611 / -82.539
- County: SARASOTA
- City: SARASOTA
- Zipcode: 34242
- Subdivision: Peppertree Bay
- Building: Peppertree Bay
- Elementary School: Phillippi Shores
- Middle School: Brookside
- High School: Sarasota
- Provided by: WATERSIDE REALTY LLC
- Contact: Lisa Beach
- 941-346-7454

- DMCA Notice
-
DescriptionYou have the best of both worlds with this unit, a View to the East overlooking over the Intracoastal waterway and the Private Beach to the West. As you walk into the dining/living room you will become enchanted with the mesmerizing view. Whether its a daytime view of the intracoastal boats of many sizes and shapes yachts sailboats, and dont forget its birds, sea faring animals; or when nighttime falls you will see the twinkle of the city lights under your watchful eye. Going Turnkey Furnished! Not much to do in this unit; impact windows on lanai, bathrooms and kitchen updated. Where else can you get a supersized utility room, parking under the building two heated pools, tennis and pickle ball courts, fishing pier, clubhouses and of course beach access. Management on site.
All
Similar
Features
Appliances
- Dishwasher
- Disposal
- Dryer
- Electric Water Heater
- Ice Maker
- Microwave
- Range
- Refrigerator
- Washer
Home Owners Association Fee
- 0.00
Home Owners Association Fee Includes
- Cable TV
- Pool
- Escrow Reserves Fund
- Fidelity Bond
- Insurance
- Internet
- Maintenance Structure
- Maintenance Grounds
- Management
- Pest Control
- Private Road
- Recreational Facilities
- Sewer
- Water
Association Name
- Will Sealy
Association Phone
- 941-349-7777
Carport Spaces
- 0.00
Close Date
- 0000-00-00
Cooling
- Central Air
Country
- US
Covered Spaces
- 0.00
Exterior Features
- Private Mailbox
- Tennis Court(s)
Flooring
- Ceramic Tile
Garage Spaces
- 1.00
Heating
- Central
- Electric
High School
- Sarasota High
Insurance Expense
- 0.00
Interior Features
- Elevator
- Living Room/Dining Room Combo
- Split Bedroom
- Stone Counters
- Window Treatments
Legal Description
- Unit 506 Bldg A Peppertre Bay Unit 1
Levels
- One
Living Area
- 1462.00
Middle School
- Brookside Middle
Area Major
- 34242 - Sarasota/Crescent Beach/Siesta Key
Net Operating Income
- 0.00
Occupant Type
- Vacant
Open Parking Spaces
- 0.00
Other Expense
- 0.00
Parcel Number
- 0106035029
Pets Allowed
- No
Property Type
- Residential
Roof
- Membrane
School Elementary
- Phillippi Shores Elementary
Sewer
- Public Sewer
Style
- Other
Tax Year
- 2024
Unit Number
- 506
Utilities
- Cable Available
- Cable Connected
- Electricity Available
- Electricity Connected
- Public
- Sewer Connected
- Water Available
- Water Connected
View
- City
- Water
Views
- 99
Virtual Tour Url
- https://www.propertypanorama.com/instaview/stellar/A4648109
Water Source
- Public
Year Built
- 1972
Listing Data ©2025 Greater Fort Lauderdale REALTORS®
Listings provided courtesy of The Hernando County Association of Realtors MLS.
Listing Data ©2025 REALTOR® Association of Citrus County
Listing Data ©2025 Royal Palm Coast Realtor® Association
The information provided by this website is for the personal, non-commercial use of consumers and may not be used for any purpose other than to identify prospective properties consumers may be interested in purchasing.Display of MLS data is usually deemed reliable but is NOT guaranteed accurate.
Datafeed Last updated on October 3, 2025 @ 12:00 am
©2006-2025 brokerIDXsites.com - https://brokerIDXsites.com
