Share this property:
Contact Tyler Fergerson
Schedule A Showing
Request more information
- Home
- Property Search
- Search results
- 9238 13th Avenue Circle Nw, BRADENTON, FL 34209
Property Photos
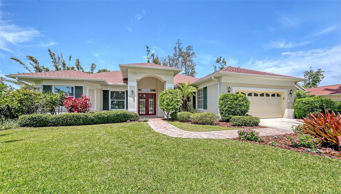

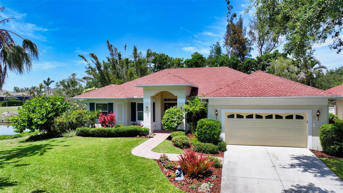
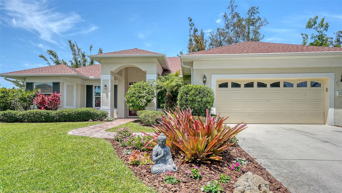
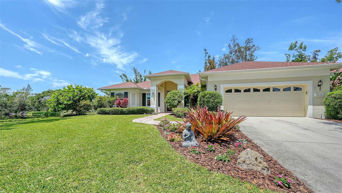
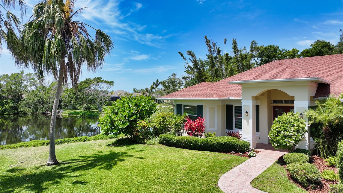
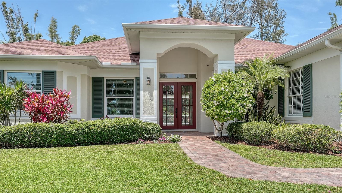

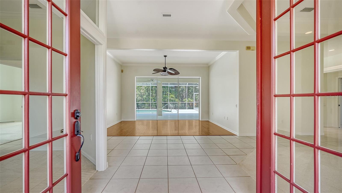
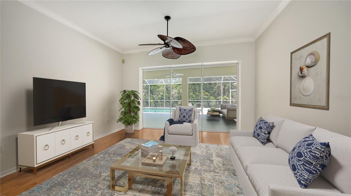
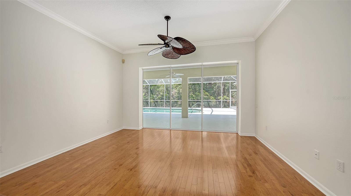
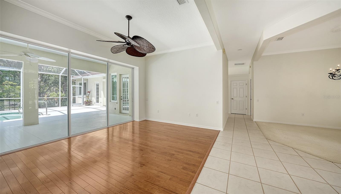
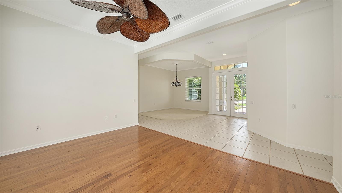
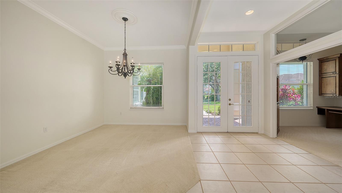
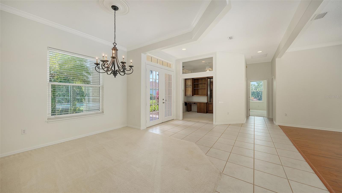
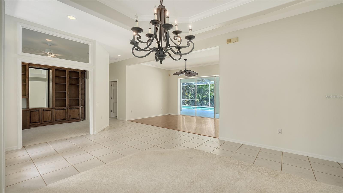
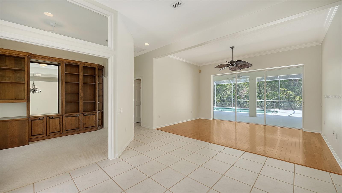
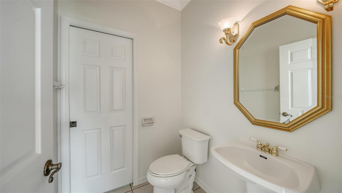
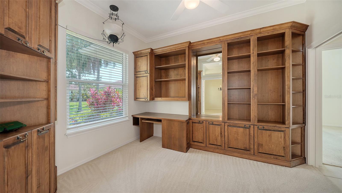
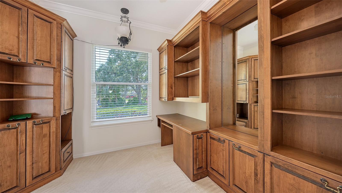
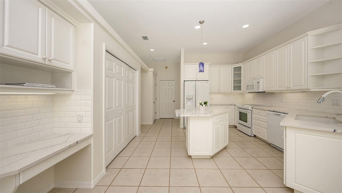
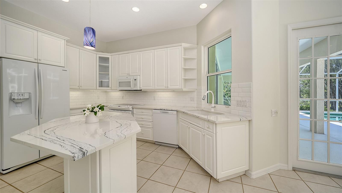
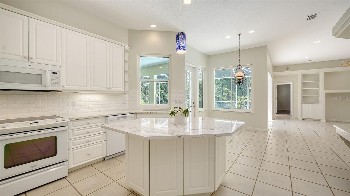
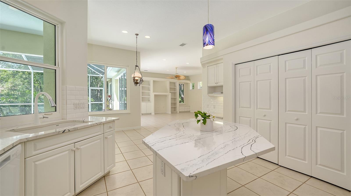
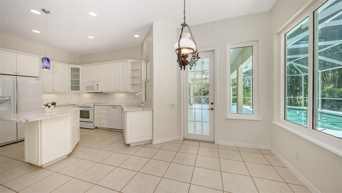
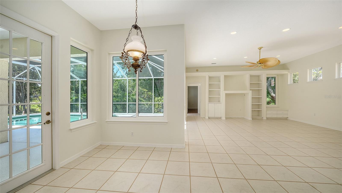
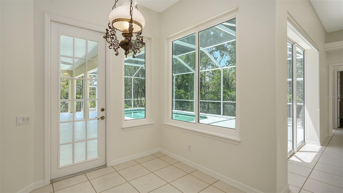
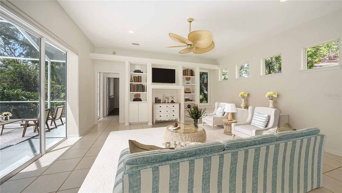
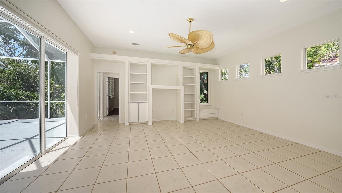
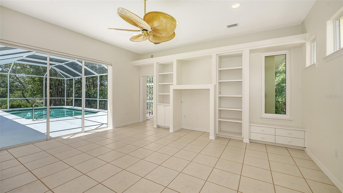

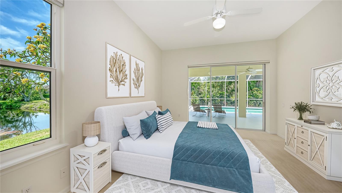
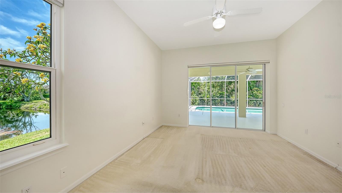
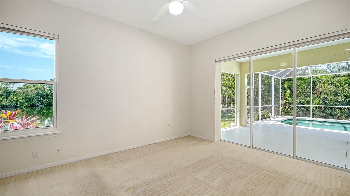
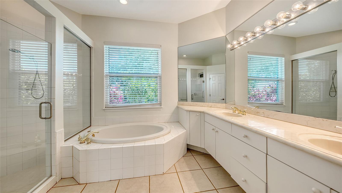
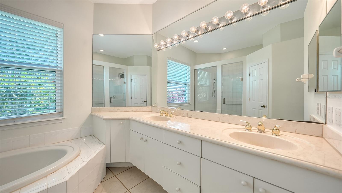
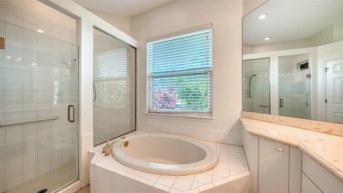
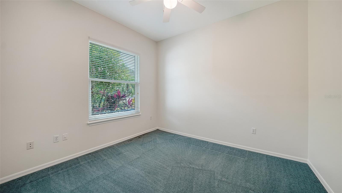
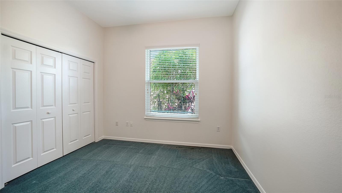
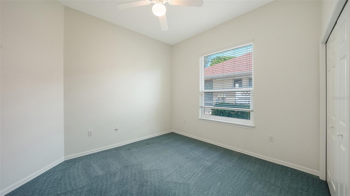
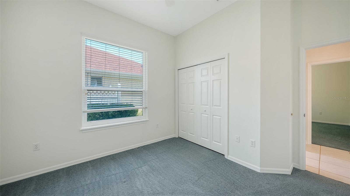
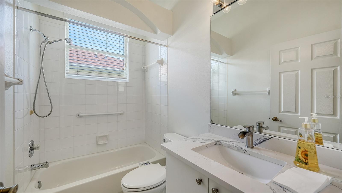
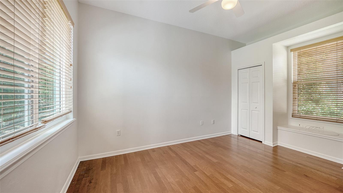
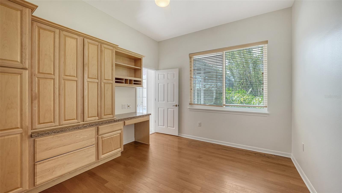
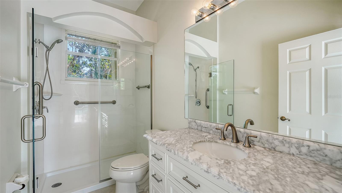
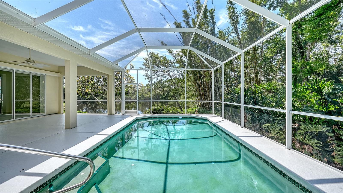
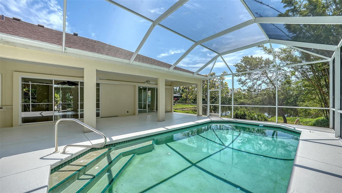
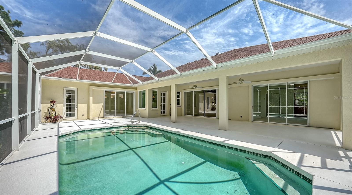
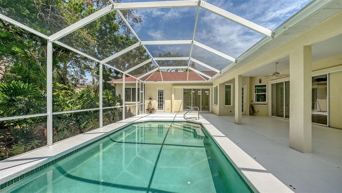
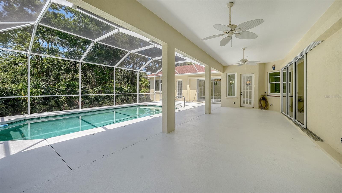
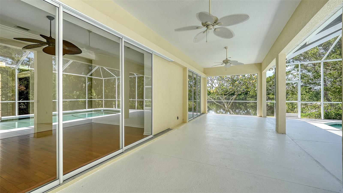
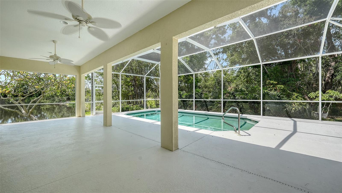

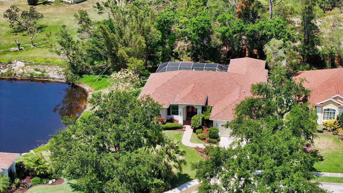
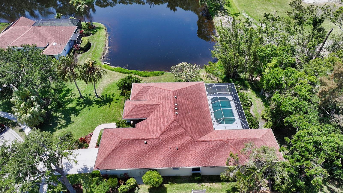
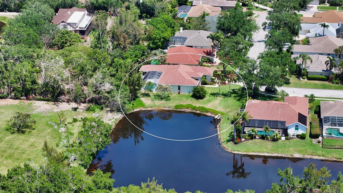
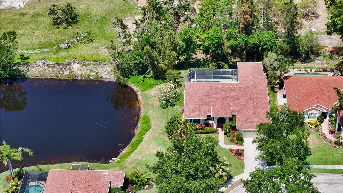
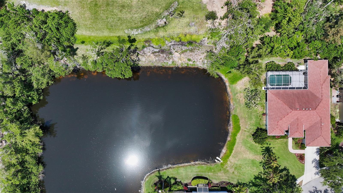
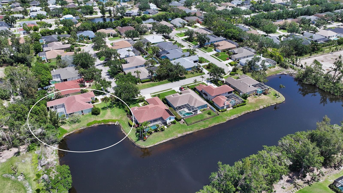
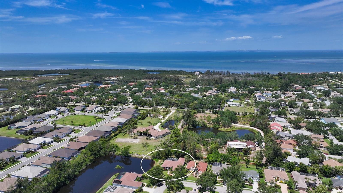
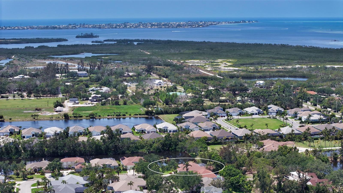
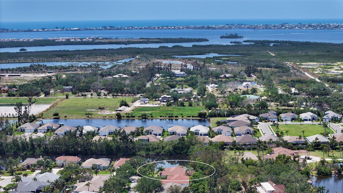
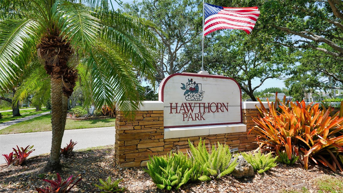
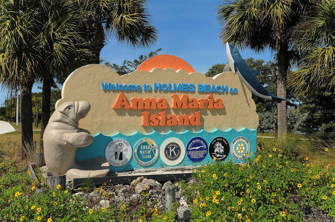
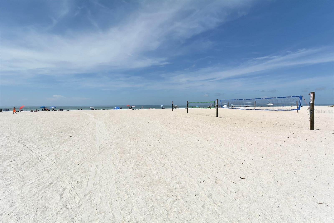
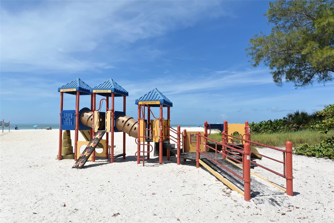

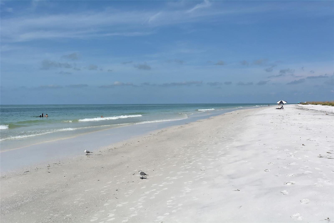
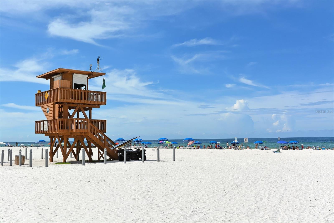
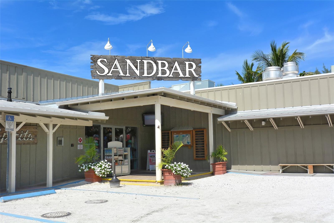
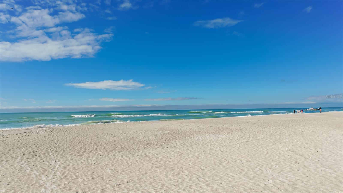
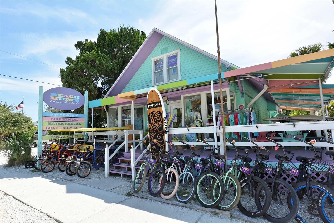
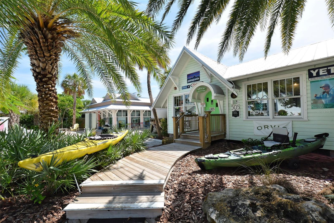
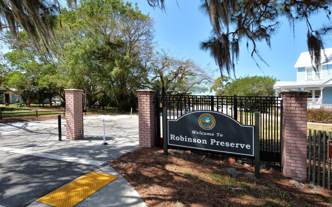
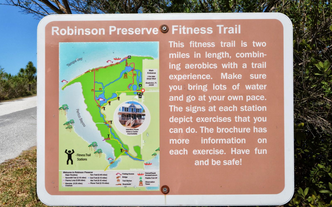
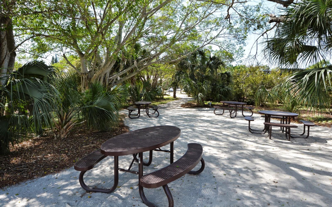
- MLS#: A4647921 ( Residential )
- Street Address: 9238 13th Avenue Circle Nw
- Viewed: 72
- Price: $750,000
- Price sqft: $206
- Waterfront: Yes
- Wateraccess: Yes
- Waterfront Type: Pond
- Year Built: 1996
- Bldg sqft: 3643
- Bedrooms: 4
- Total Baths: 4
- Full Baths: 3
- 1/2 Baths: 1
- Garage / Parking Spaces: 2
- Days On Market: 47
- Additional Information
- Geolocation: 27.5124 / -82.6559
- County: MANATEE
- City: BRADENTON
- Zipcode: 34209
- Subdivision: Hawthorn Park Ph Ii
- Elementary School: Ida M. Stewart
- Middle School: Martha B. King
- High School: Manatee
- Provided by: MICHAEL SAUNDERS & COMPANY
- Contact: Nicole Ryskamp
- 941-907-9595

- DMCA Notice
-
DescriptionOne or more photo(s) has been virtually staged. Welcome to your Florida dream home, nestled in the highly sought after Hawthorn Park neighborhood. This stunning lakefront property, built by the esteemed Oden Homes, offers an exceptional blend of elegance, comfort, and functionality. Boasting 4 spacious bedrooms and 3.5 bathrooms, this thoughtfully designed home includes a custom built office/den, perfect for working from home or quiet study time. Step into the formal living and dining rooms, where large sliding glass doors frame tranquil views of the sparkling pool and peaceful pond beyondbringing the outdoors in with an abundance of natural light. The primary suite is a true retreat, featuring private access to the pool and serene pond views. The en suite bath offers dual vanities, a soaking tub, and plenty of space to unwind in style. Two additional guest bedrooms share a well appointed bathroom, while a separate guest suite tucked away beyond the family room includes a private bath that also serves as a convenient pool bath with direct access to the lanai. At the heart of the home, the bright and airy kitchen features crisp white cabinetry, newer white and blue granite countertops, and a cozy breakfast nook. The adjoining family room is filled with light from another set of sliding doors, creating a welcoming space for gathering and entertaining. Step outside to your private backyard oasis on over a quarter acreone of the most secluded lots in the community. Relax on the newly painted lanai, or take a dip in the heated pool while enjoying the peaceful lakefront setting. A few additional upgrades include: newly painted interior, 2019 5 ton heat pump split system 14 seer AC, and 2016 roof. Located just a short walk from Robinson Preserve, nature lovers will delight in exploring over 600 acres of coastal paradisecomplete with hiking trails, kayak waterways, mangrove forests, and a 53 foot observation tower offering sweeping views of Tampa Bay. Plus, youre just minutes from the sugar sand beaches of Anna Maria Island and Bradenton Beach.
All
Similar
Features
Waterfront Description
- Pond
Appliances
- Dishwasher
- Disposal
- Dryer
- Electric Water Heater
- Microwave
- Range
- Refrigerator
- Washer
Home Owners Association Fee
- 875.00
Home Owners Association Fee Includes
- Common Area Taxes
- Escrow Reserves Fund
- Management
Association Name
- Ellen Brown Martinez
Association Phone
- 941-758-9454x113
Builder Model
- JACARRRANNDA
Builder Name
- ODEN HOMES
Carport Spaces
- 0.00
Close Date
- 0000-00-00
Cooling
- Central Air
Country
- US
Covered Spaces
- 0.00
Exterior Features
- Rain Gutters
- Sidewalk
- Sliding Doors
- Sprinkler Metered
Flooring
- Carpet
- Ceramic Tile
- Reclaimed Wood
Furnished
- Unfurnished
Garage Spaces
- 2.00
Heating
- Central
- Electric
- Heat Pump
High School
- Manatee High
Insurance Expense
- 0.00
Interior Features
- Built-in Features
- Ceiling Fans(s)
- Crown Molding
- Eat-in Kitchen
- Kitchen/Family Room Combo
- Living Room/Dining Room Combo
- Open Floorplan
- Solid Surface Counters
- Split Bedroom
- Walk-In Closet(s)
Legal Description
- LOT 55 HAWTHORN PARK PHASE II PI#73176.0350/9
Levels
- One
Living Area
- 2630.00
Lot Features
- Landscaped
- Oversized Lot
- Sidewalk
- Paved
Middle School
- Martha B. King Middle
Area Major
- 34209 - Bradenton/Palma Sola
Net Operating Income
- 0.00
Occupant Type
- Owner
Open Parking Spaces
- 0.00
Other Expense
- 0.00
Parcel Number
- 7317603509
Pets Allowed
- Yes
Pool Features
- Gunite
- Heated
- In Ground
- Screen Enclosure
Property Type
- Residential
Roof
- Shingle
School Elementary
- Ida M. Stewart Elementary
Sewer
- Public Sewer
Style
- Traditional
Tax Year
- 2024
Township
- 34
Utilities
- Cable Available
- Electricity Connected
- Phone Available
- Water Connected
View
- Trees/Woods
- Water
Views
- 72
Virtual Tour Url
- https://pix360.com/tour/39798/
Water Source
- Public
Year Built
- 1996
Zoning Code
- PDR/CH
Listing Data ©2025 Greater Fort Lauderdale REALTORS®
Listings provided courtesy of The Hernando County Association of Realtors MLS.
Listing Data ©2025 REALTOR® Association of Citrus County
Listing Data ©2025 Royal Palm Coast Realtor® Association
The information provided by this website is for the personal, non-commercial use of consumers and may not be used for any purpose other than to identify prospective properties consumers may be interested in purchasing.Display of MLS data is usually deemed reliable but is NOT guaranteed accurate.
Datafeed Last updated on June 15, 2025 @ 12:00 am
©2006-2025 brokerIDXsites.com - https://brokerIDXsites.com
