Share this property:
Contact Tyler Fergerson
Schedule A Showing
Request more information
- Home
- Property Search
- Search results
- 8280 Ibis Street, SARASOTA, FL 34241
Property Photos
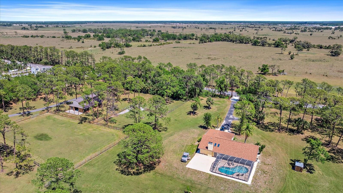

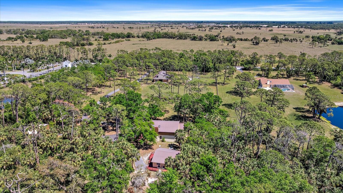
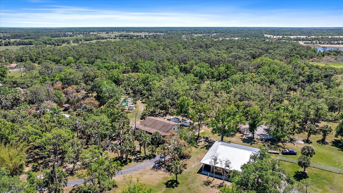
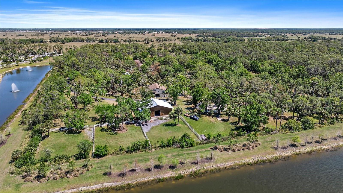
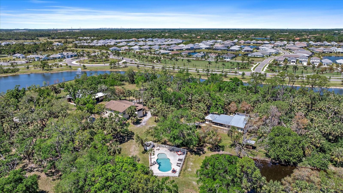
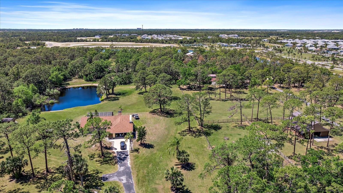
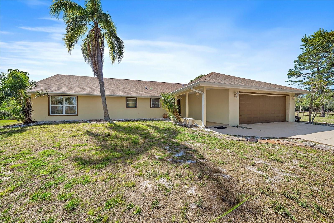
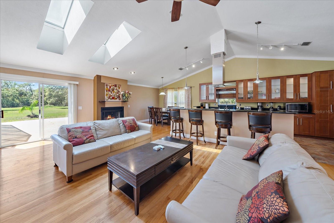
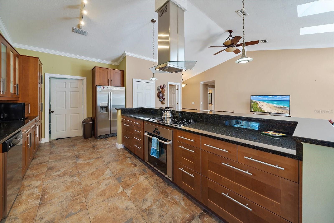
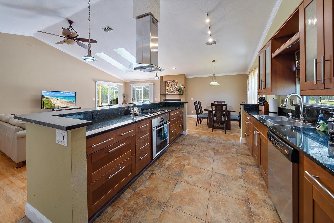
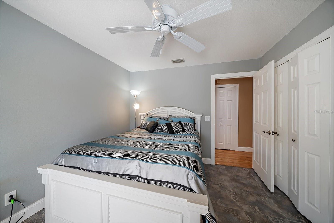
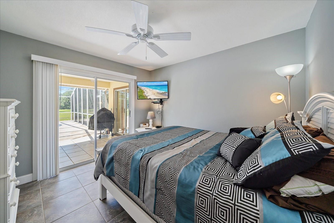
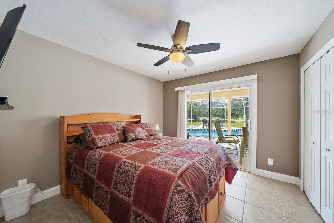
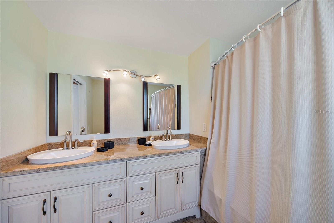
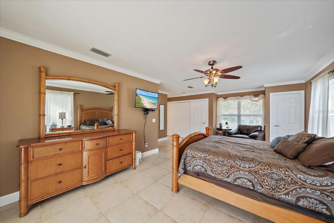
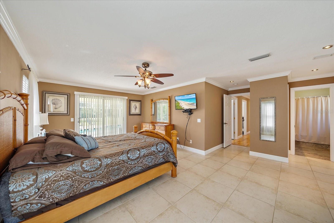
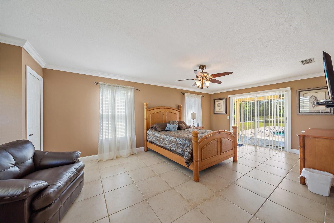
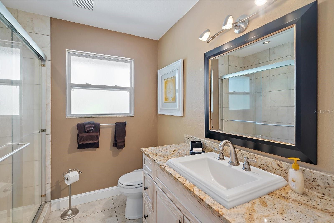
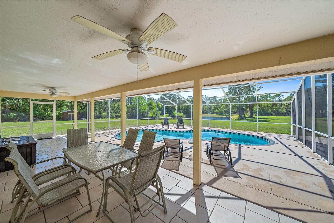
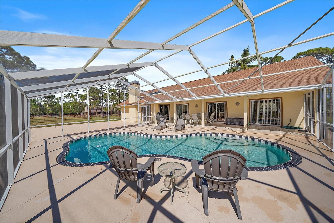
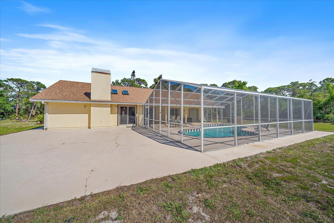
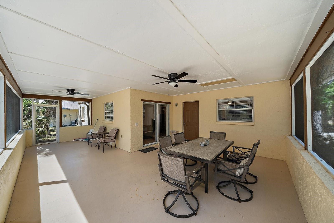
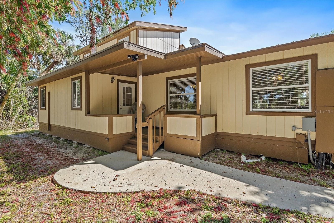
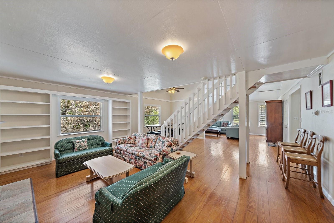
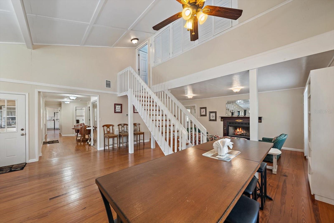
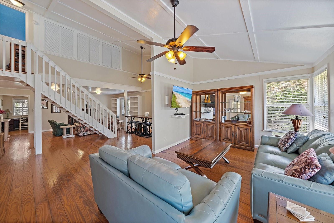
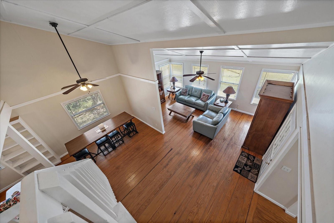
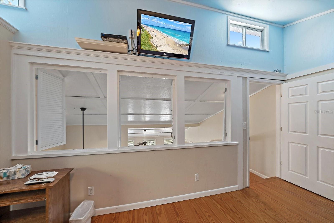
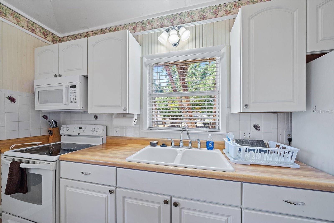
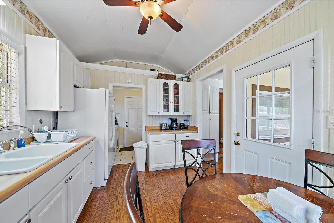
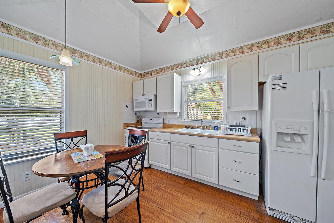
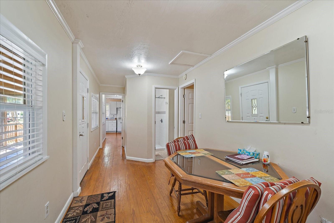
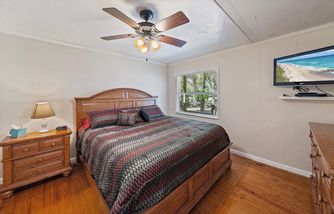
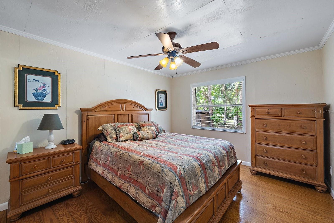
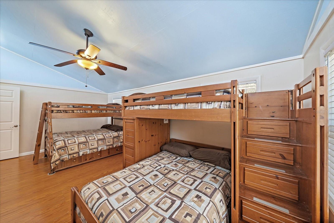
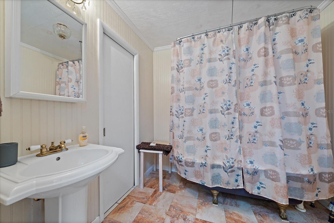
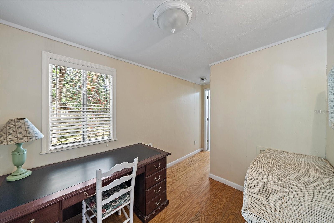
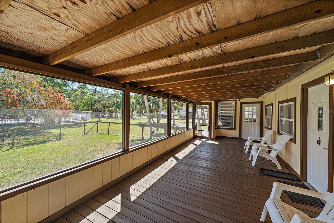
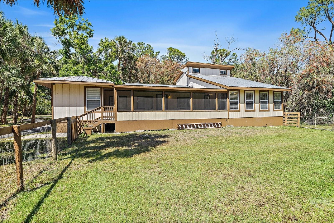
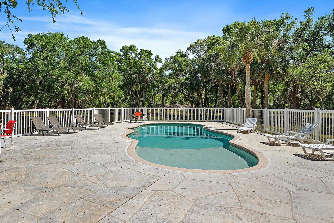
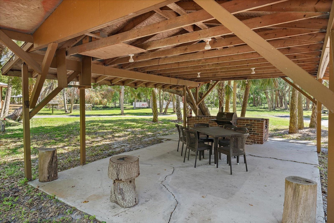
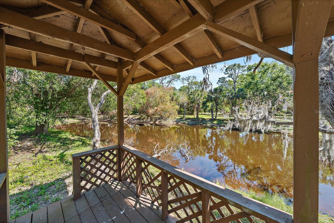
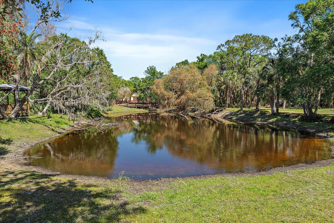
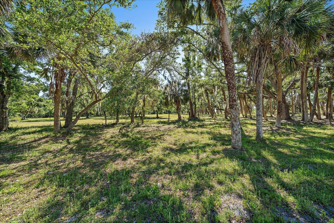
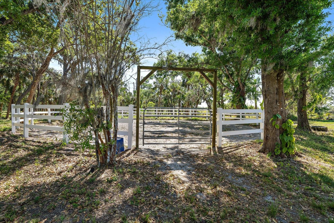
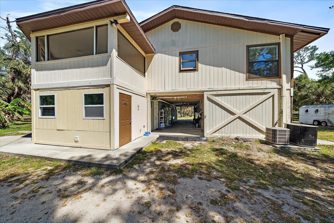
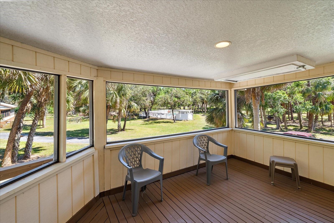
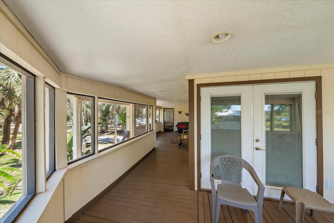
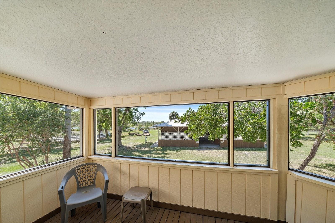
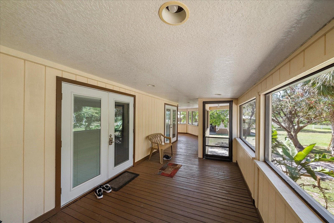
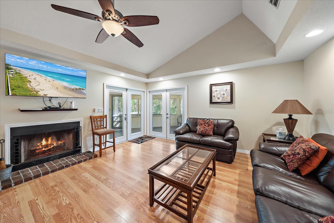
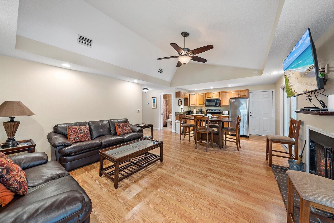
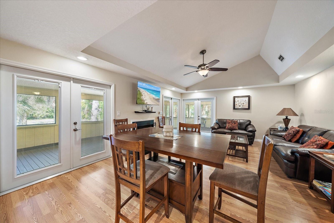
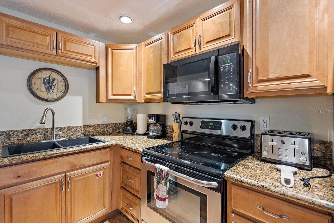
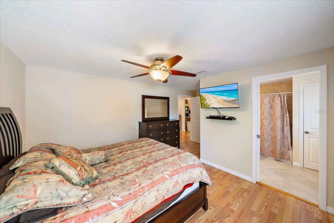
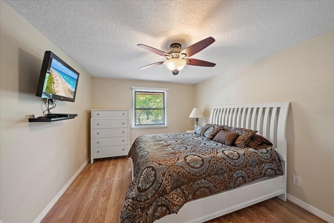
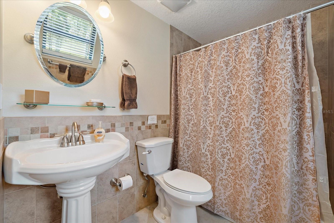
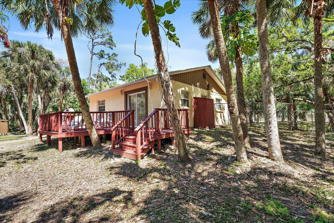
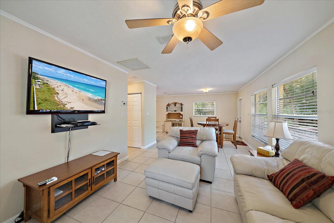
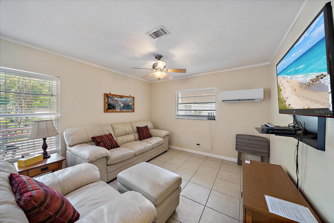
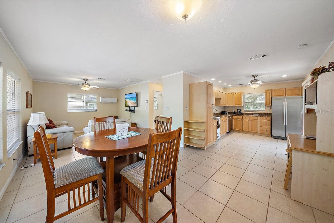
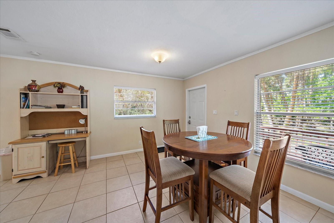
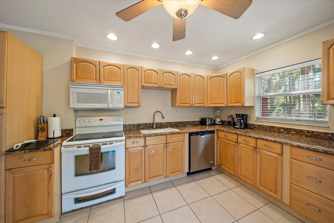
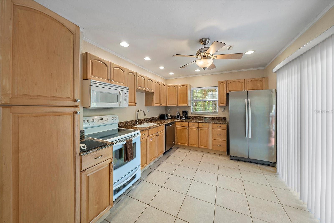
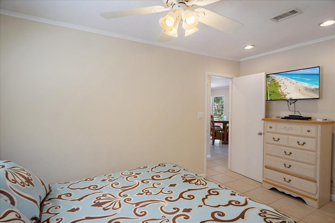
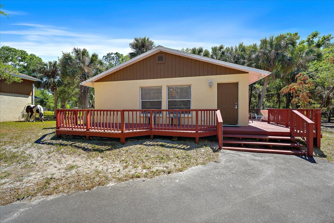
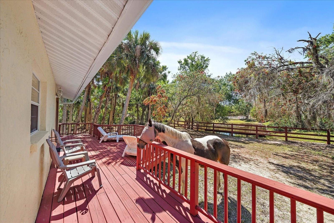
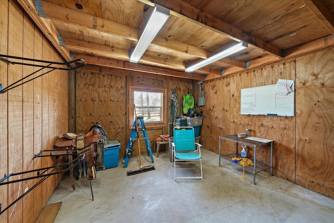
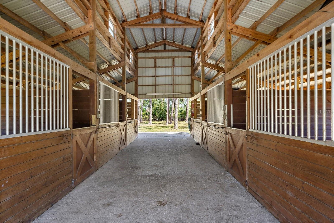
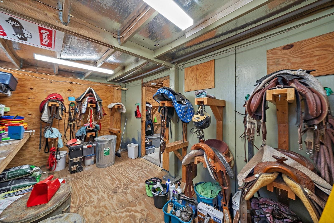
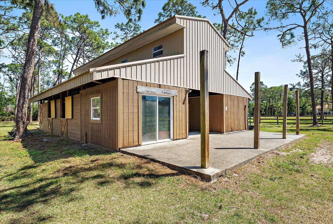
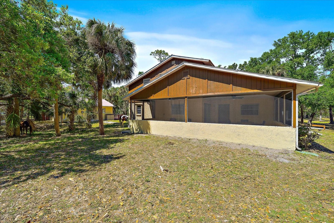
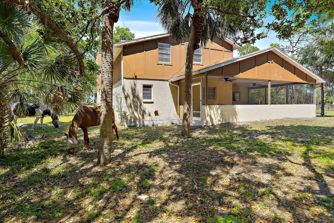
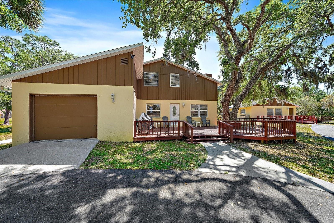
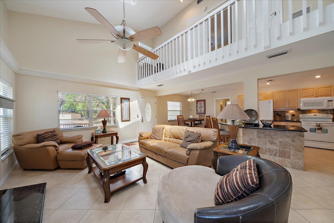
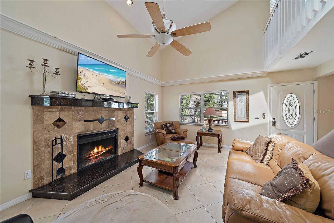
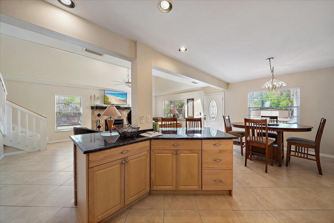
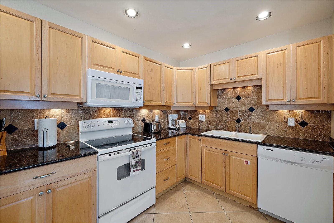
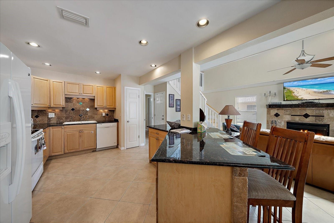
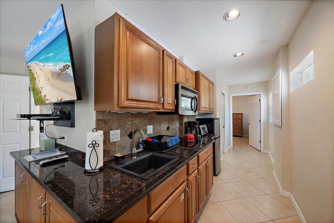
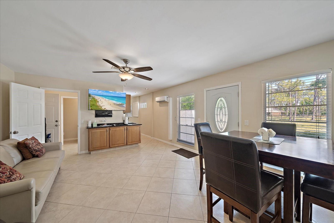
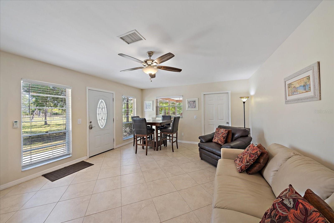
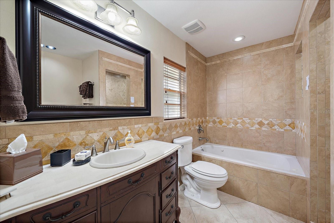
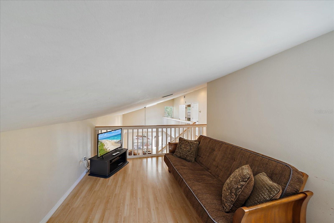
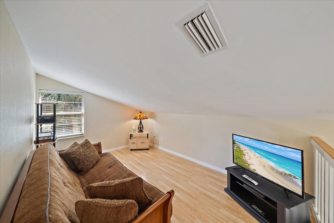
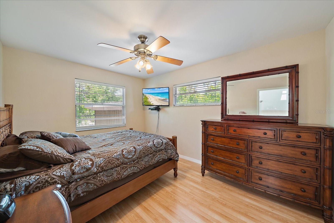
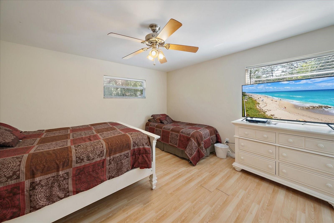
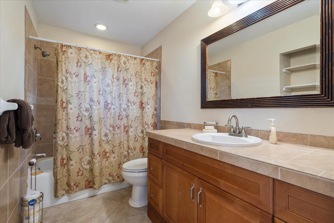
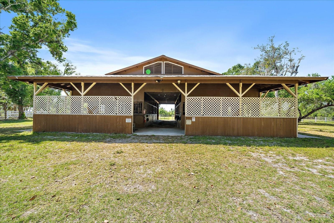
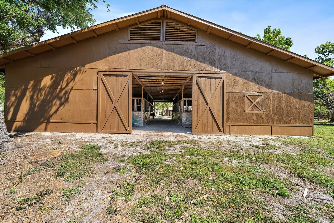
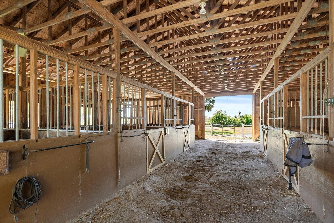
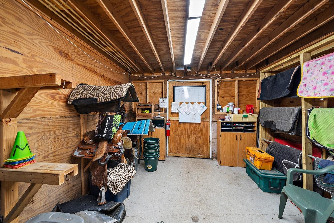
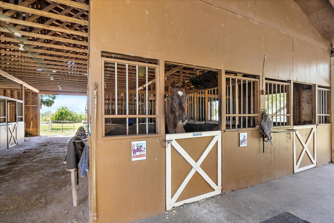
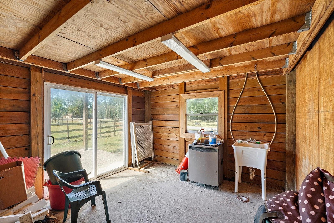
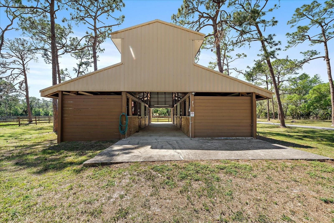
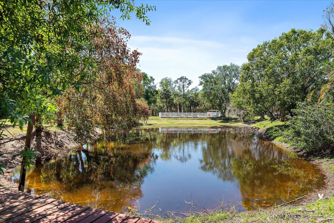
- MLS#: A4647903 ( Residential )
- Street Address: 8280 Ibis Street
- Viewed: 374
- Price: $6,249,000
- Price sqft: $3,729
- Waterfront: Yes
- Wateraccess: Yes
- Waterfront Type: Lake Front,Pond
- Year Built: 1989
- Bldg sqft: 1676
- Bedrooms: 12
- Total Baths: 12
- Full Baths: 10
- 1/2 Baths: 2
- Garage / Parking Spaces: 2
- Days On Market: 160
- Additional Information
- Geolocation: 27.2318 / -82.4346
- County: SARASOTA
- City: SARASOTA
- Zipcode: 34241
- Elementary School: Lakeview
- Middle School: Sarasota
- High School: Riverview
- Provided by: HARRY ROBBINS ASSOC INC
- Contact: Marlin Yoder
- 941-924-8346

- DMCA Notice
-
DescriptionFamily Compound & Hobby Farm Opportunity on 20 Acres Endless Possibilities Await! No HOA, no deed restrictions, and endless freedom to live your dream lifestyle. Welcome to 8280 Ibis St, Sarasota FL 34241 an exceptional 20 acre property offering the perfect blend of privacy, functionality, and location. Ideal for those seeking a family compound, hobby farm, private retreat, plant nursery, or veterinary facility, this unique estate includes four single family homesone with an in law suiteplus two barn apartments and a caretaker suite, totaling eight separate living spaces. Whether you're looking to create a multi generational haven, a weekend escape, or a lifestyle property for farming, recreation, or income producing ventures, this land offers it all. With two large barns, 20+ stalls, eight paddocks, a round pen, riding arena, and a climate controlled tack room, its perfectly suited for horse loversbut just as easily adapted for ATV trails, gardening, livestock, nursery operations, veterinary use, or creative homesteading. Enjoy peaceful seclusion while staying close to everythingjust 3 Miles to I 75 Clark rd. exit , 20 minutes to Siesta Key Beach, 25 minutes to downtown Sarasota, and within walking distance to a semi private golf course. This is secluded and tranquil living without sacrificing convenience. Build your dream home with sweeping views, explore nature, or simply enjoy the space to roam and breathethis is a rare chance to own a versatile estate in a highly desirable location. Dont miss this one of a kind property with unlimited potential for family, business, and future growth!
All
Similar
Features
Waterfront Description
- Lake Front
- Pond
Appliances
- Dishwasher
- Dryer
- Microwave
- Other
- Range
- Refrigerator
- Washer
Home Owners Association Fee
- 0.00
Baths Full
- 10
Baths Total
- 12
Carport Spaces
- 0.00
Close Date
- 0000-00-00
Cooling
- Central Air
Country
- US
Covered Spaces
- 0.00
Exterior Features
- Lighting
- Other
- Outdoor Grill
- Sliding Doors
Flooring
- Carpet
- Ceramic Tile
- Tile
Garage Spaces
- 2.00
Heating
- Central
High School
- Riverview High
Insurance Expense
- 0.00
Interior Features
- Built-in Features
- Ceiling Fans(s)
- Crown Molding
- Eat-in Kitchen
- High Ceilings
- Living Room/Dining Room Combo
- Open Floorplan
- Other
- Primary Bedroom Main Floor
- Solid Surface Counters
- Solid Wood Cabinets
- Vaulted Ceiling(s)
- Walk-In Closet(s)
Legal Description
- COM AT NE COR OF NE 1/4 OF SE 1/4 OF SEC 30 TH S-89-06-23-W 25 FT TH S 343.91 FT FOR POB TH S- 89-11-42-W 675 FT TH S-0-48-18-W 323.91 FT TH N-89-11-42-E TO WLY R/W OF 1B1S RD TH N TO POB
Levels
- Multi/Split
Living Area
- 1676.00
Middle School
- Sarasota Middle
Area Major
- 34241 - Sarasota
Net Operating Income
- 0.00
Occupant Type
- Owner
Open Parking Spaces
- 0.00
Other Expense
- 0.00
Parcel Number
- 0310004001
Pool Features
- In Ground
- Screen Enclosure
Property Type
- Residential
Roof
- Shingle
School Elementary
- Lakeview Elementary
Sewer
- Septic Tank
Tax Year
- 2024
Township
- 37S
Utilities
- Cable Connected
- Electricity Connected
Views
- 374
Water Source
- Well
Year Built
- 1989
Zoning Code
- OUE1
Listing Data ©2025 Greater Fort Lauderdale REALTORS®
Listings provided courtesy of The Hernando County Association of Realtors MLS.
Listing Data ©2025 REALTOR® Association of Citrus County
Listing Data ©2025 Royal Palm Coast Realtor® Association
The information provided by this website is for the personal, non-commercial use of consumers and may not be used for any purpose other than to identify prospective properties consumers may be interested in purchasing.Display of MLS data is usually deemed reliable but is NOT guaranteed accurate.
Datafeed Last updated on September 18, 2025 @ 12:00 am
©2006-2025 brokerIDXsites.com - https://brokerIDXsites.com
