Share this property:
Contact Tyler Fergerson
Schedule A Showing
Request more information
- Home
- Property Search
- Search results
- 105 Island Circle, SARASOTA, FL 34242
Property Photos
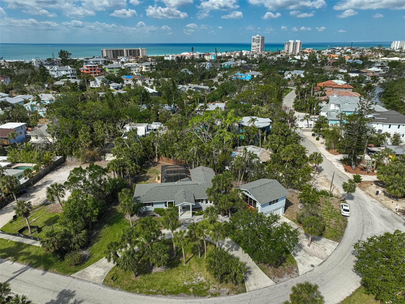

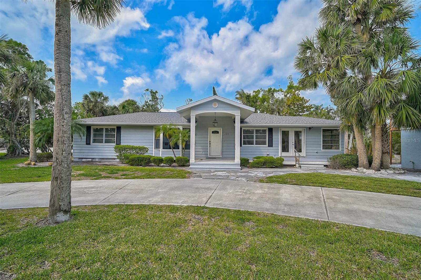
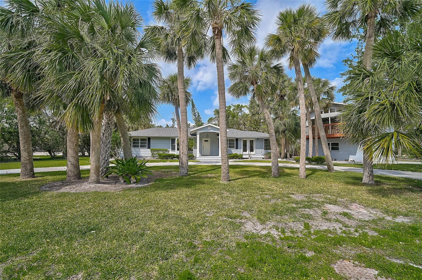
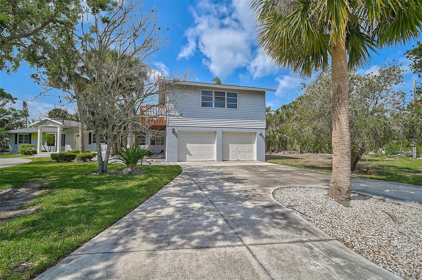
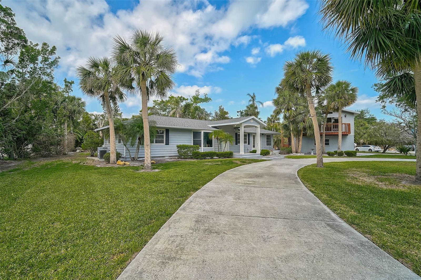
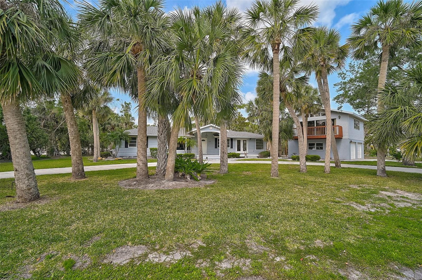
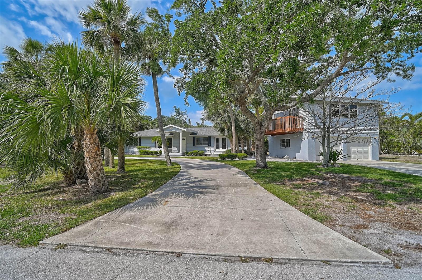
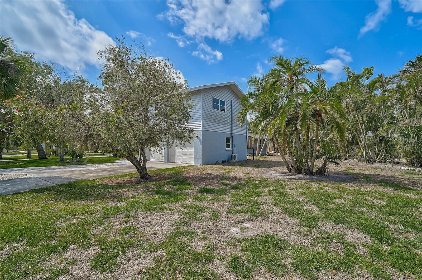
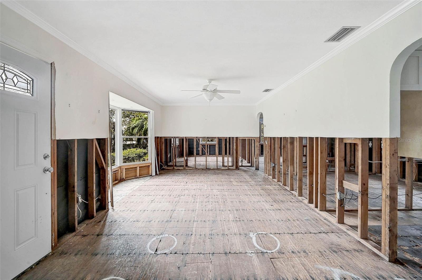
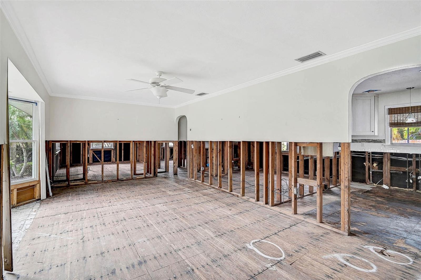
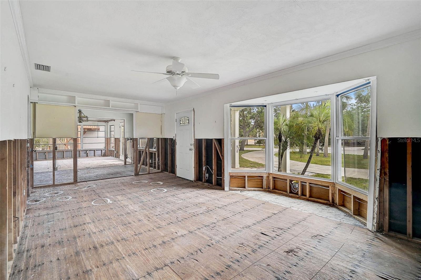
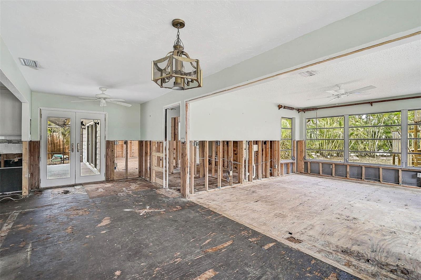
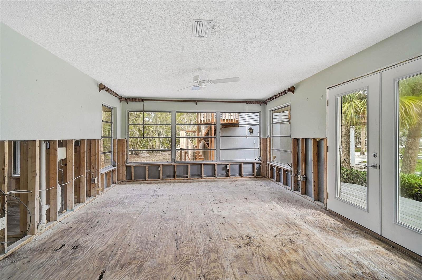
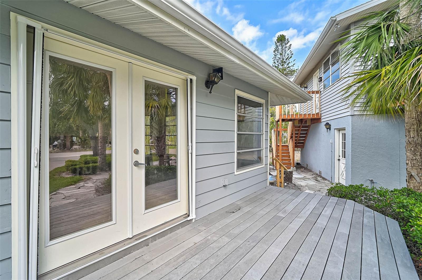
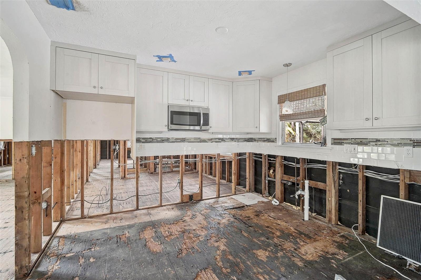
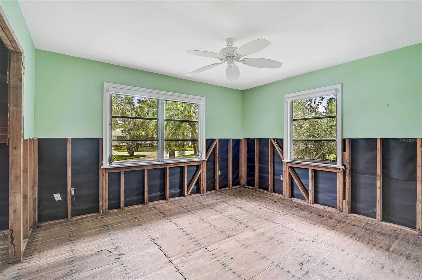
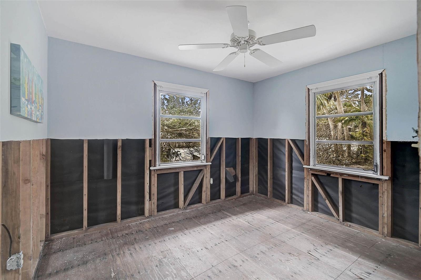
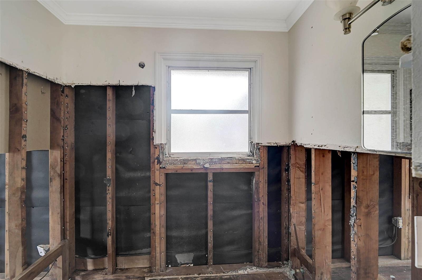
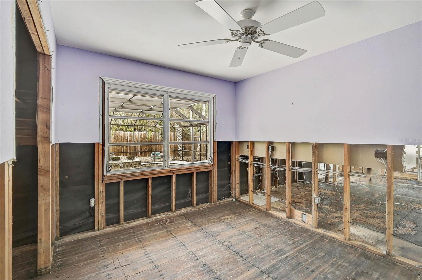
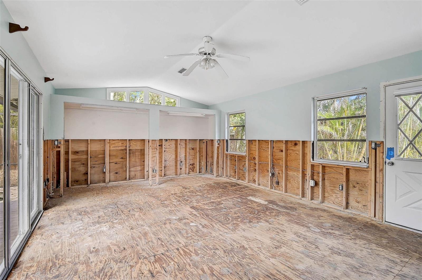
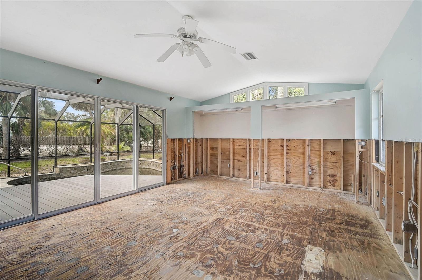
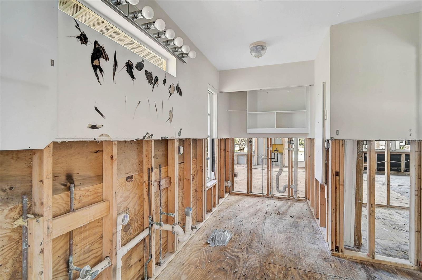
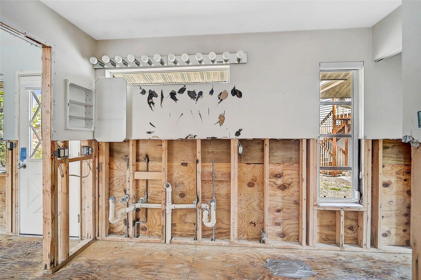
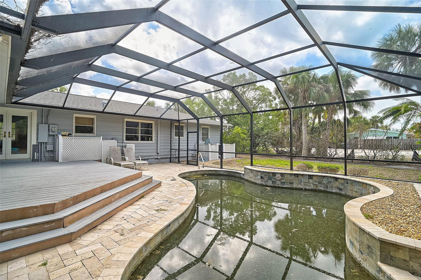
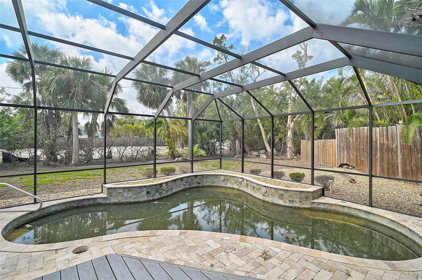
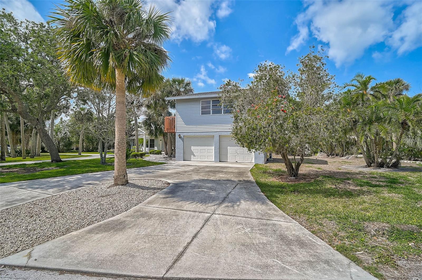
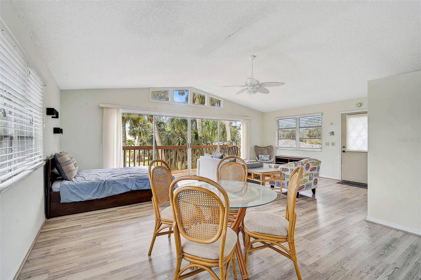
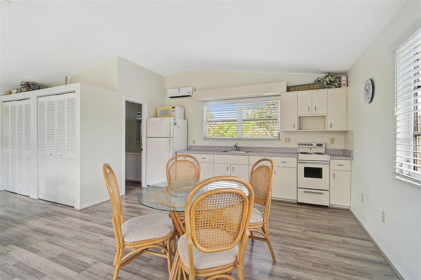
- MLS#: A4647817 ( Residential )
- Street Address: 105 Island Circle
- Viewed: 54
- Price: $2,830,950
- Price sqft: $817
- Waterfront: No
- Year Built: 1953
- Bldg sqft: 3467
- Bedrooms: 4
- Total Baths: 4
- Full Baths: 3
- 1/2 Baths: 1
- Garage / Parking Spaces: 2
- Days On Market: 58
- Additional Information
- Geolocation: 27.2735 / -82.5569
- County: SARASOTA
- City: SARASOTA
- Zipcode: 34242
- Subdivision: Sarasota Beach
- Elementary School: Phillippi Shores
- Middle School: Brookside
- High School: Sarasota
- Provided by: COLDWELL BANKER REALTY

- DMCA Notice
-
DescriptionPre Construction. To be built. Pre Construction. To be built. IMAGINE a Custom Coastal Contemporary Home on Palm Island, Siesta Key. Picture a thoughtfully designed residence offering 2,750 sf of indoor living space and 3,467 sf of total indoor/outdoor space. E/M Custom Homes is renowned for their impeccable craftsmanship and modern coastal design creating a one of a kind residence to be tailored to your lifestyle. This stunning 4 bedroom, 3.5 bath home includes an open Concept Floor Plan, Gourmet Kitchen with custom cabinetry, luxury appliances, and a walk in pantryideal for entertaining. Enjoy a First Floor Master Suite with a spa inspired en suite bath and a large walk in closet. The Second Floor boasts 3 bedrooms, a second gathering room, an office, a laundry room, and a Balcony to relax and enjoy island breezes and views. Be inspired to grill in your Outdoor Kitchen on the expansive covered lanai, perfect for alfresco dining. Lounge in your Custom Designed Private Pool, appreciating outdoor living. You also have an Oversized 2 Car Garage with easy access to the downstairs Laundry/Mudroom entry. Set on 2 lots, totaling 0.45 acres (19,456 sf), this property offers a rare combination of space and luxury. Just a 2 block stroll to sink your toes into the luxurious quartz sand and sparkling water of our award winning Siesta Key Beach. The Village is minutes away where you will find fabulous restaurants, live music, specialty shops, night life, Sunday Farmers Market, art festivals and more. Your dream coastal lifestyle awaits!
All
Similar
Features
Appliances
- Dishwasher
- Disposal
- Dryer
- Electric Water Heater
- Microwave
- Range
- Refrigerator
- Washer
Home Owners Association Fee
- 0.00
Home Owners Association Fee Includes
- Other
Association Name
- Palm Island Neighborhood Association
Builder Name
- E/M Custom Homes
Carport Spaces
- 0.00
Close Date
- 0000-00-00
Cooling
- Central Air
Country
- US
Covered Spaces
- 0.00
Exterior Features
- Balcony
- Other
Flooring
- Tile
- Wood
Garage Spaces
- 2.00
Heating
- Central
- Electric
High School
- Sarasota High
Insurance Expense
- 0.00
Interior Features
- Crown Molding
- Eat-in Kitchen
- Open Floorplan
- Primary Bedroom Main Floor
- Solid Surface Counters
- Solid Wood Cabinets
Legal Description
- LOT 4 & 5
- BLK 6
- SARASOTA BEACH
- LESS THEREFROM THAT PART OF SAID LOT 4 DESC AS BEG AT NW COR OF SAID LOT 4 TH S 8-08 E ALG W LINE OF SAID LOT 4 A DISTANCE OF 69.55 FT TH N 12-53 E 76.7 FT TO N
Levels
- Two
Living Area
- 2750.00
Lot Features
- Corner Lot
- Paved
Middle School
- Brookside Middle
Area Major
- 34242 - Sarasota/Crescent Beach/Siesta Key
Net Operating Income
- 0.00
New Construction Yes / No
- Yes
Occupant Type
- Vacant
Open Parking Spaces
- 0.00
Other Expense
- 0.00
Parcel Number
- 0082060027
Parking Features
- Ground Level
- Oversized
Pets Allowed
- Yes
Pool Features
- Gunite
- In Ground
- Screen Enclosure
Property Condition
- Pre-Construction
Property Type
- Residential
Roof
- Metal
School Elementary
- Phillippi Shores Elementary
Sewer
- Public Sewer
Style
- Coastal
Tax Year
- 2024
Township
- 37S
Utilities
- Cable Available
- Electricity Available
- Public
- Sewer Available
- Water Available
Views
- 54
Virtual Tour Url
- https://05142016.aryeo.com/videos/01964131-54b1-7148-95e4-7bc7955d9fe5
Water Source
- Public
Year Built
- 1953
Zoning Code
- RSF2
Listing Data ©2025 Greater Fort Lauderdale REALTORS®
Listings provided courtesy of The Hernando County Association of Realtors MLS.
Listing Data ©2025 REALTOR® Association of Citrus County
Listing Data ©2025 Royal Palm Coast Realtor® Association
The information provided by this website is for the personal, non-commercial use of consumers and may not be used for any purpose other than to identify prospective properties consumers may be interested in purchasing.Display of MLS data is usually deemed reliable but is NOT guaranteed accurate.
Datafeed Last updated on June 15, 2025 @ 12:00 am
©2006-2025 brokerIDXsites.com - https://brokerIDXsites.com
