Share this property:
Contact Tyler Fergerson
Schedule A Showing
Request more information
- Home
- Property Search
- Search results
- 4926 Sabal Lake Circle, SARASOTA, FL 34238
Property Photos
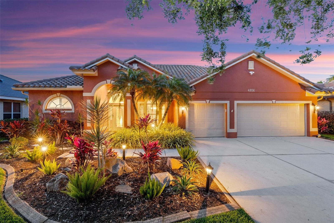

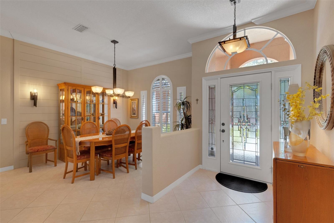
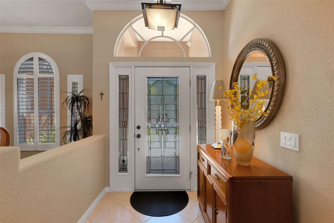
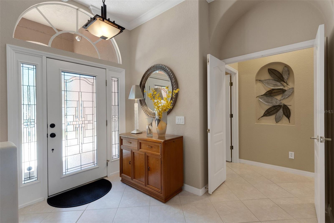
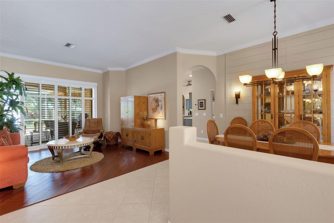
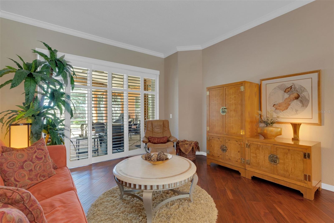
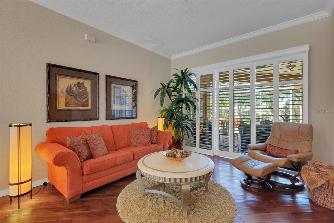
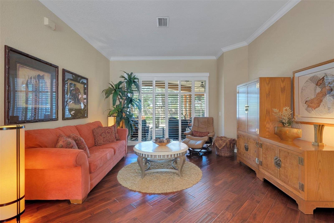
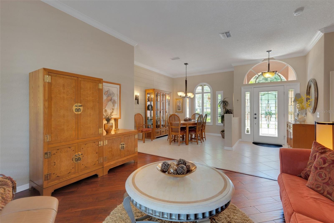
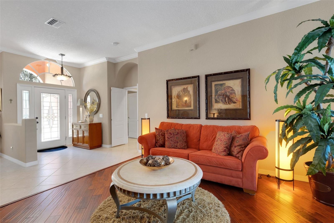
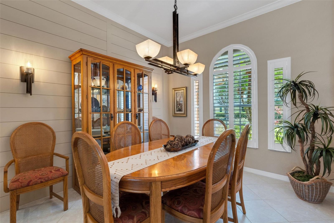
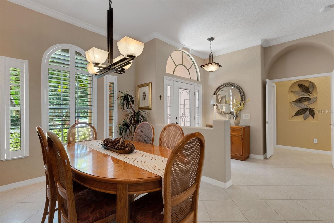
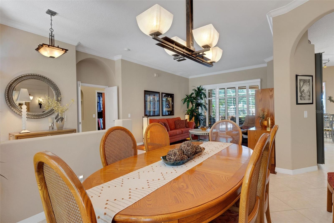
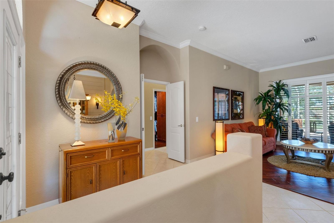
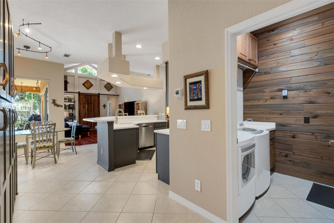
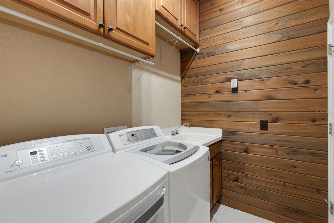
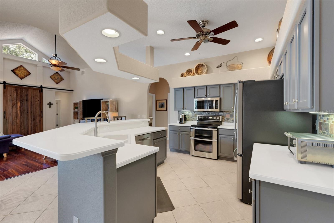
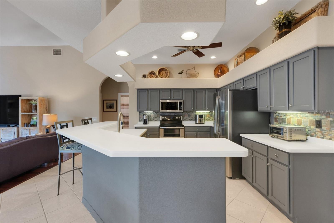
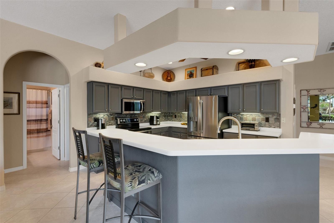
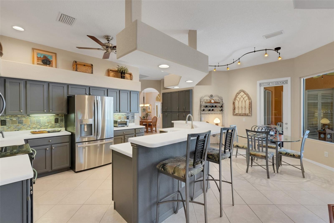
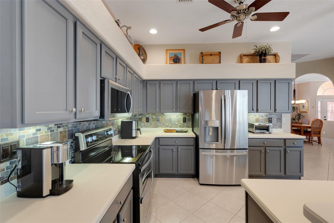
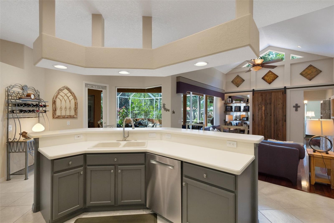
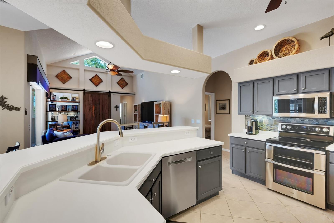
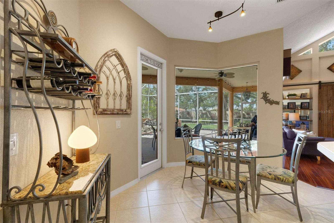
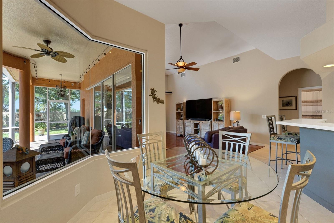
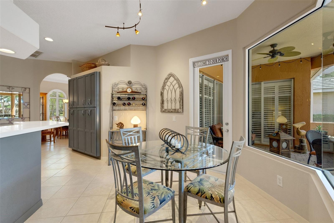
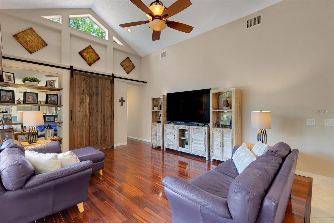
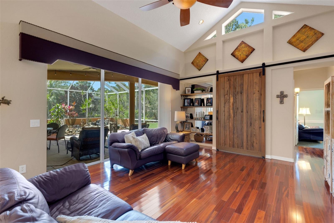
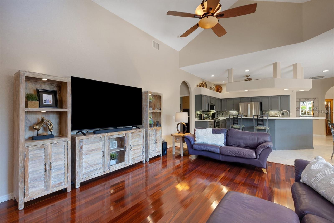
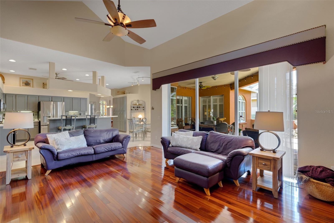
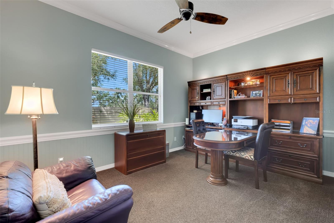
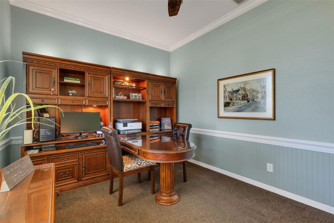
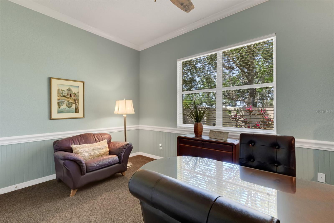
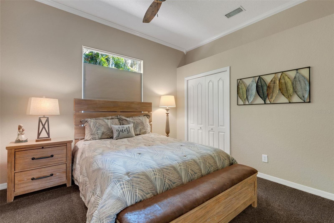
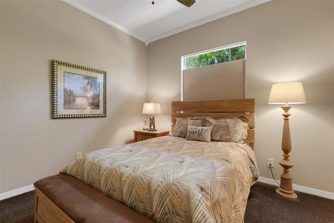
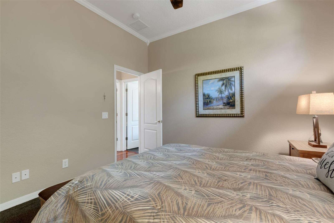
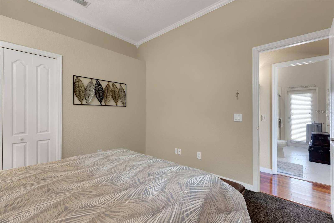
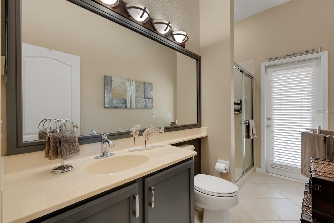
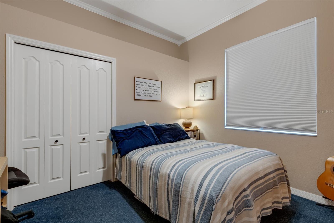
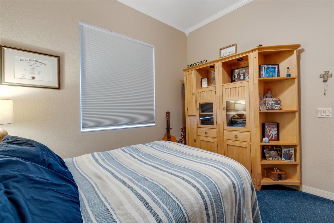
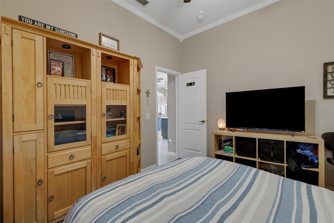
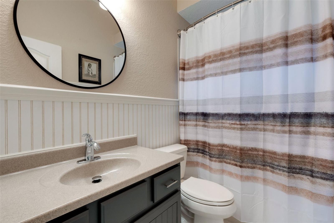
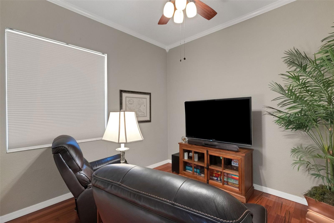
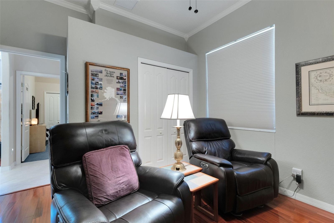
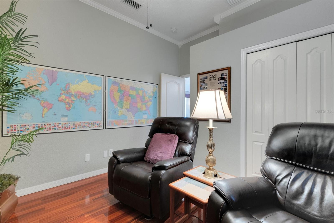
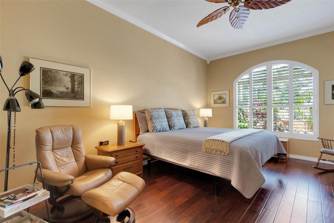
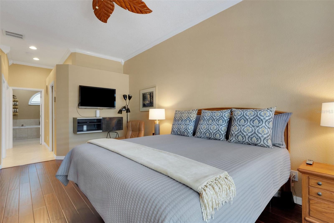
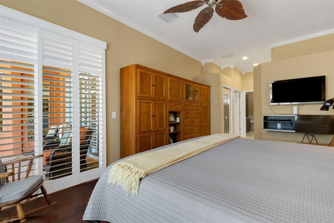
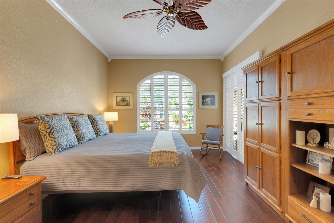
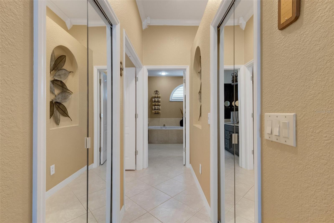
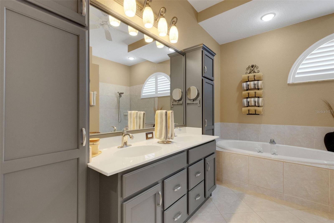
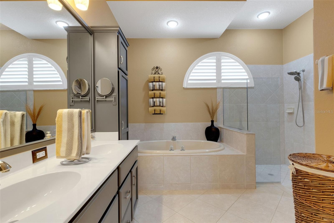
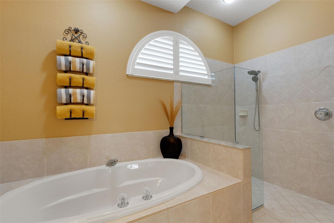
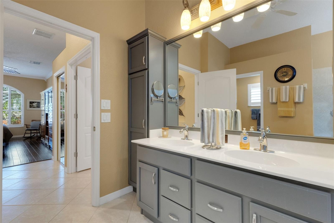
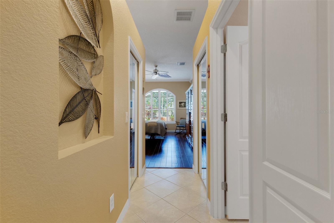
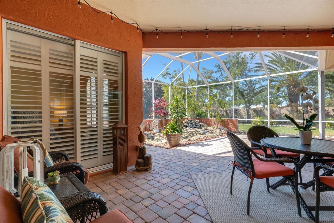
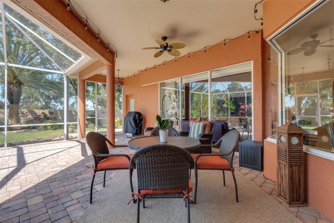
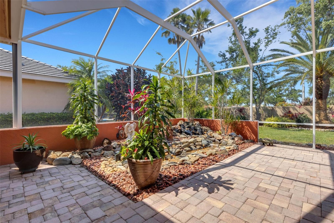
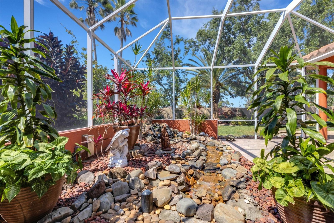
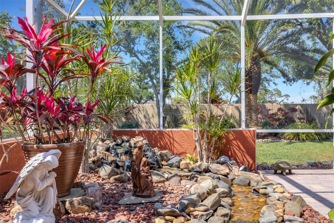
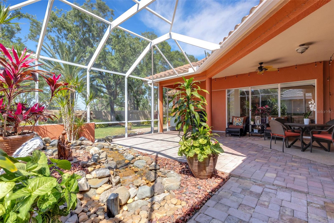
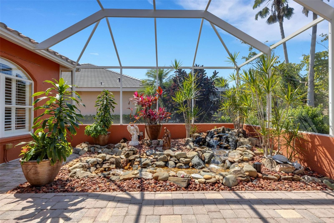
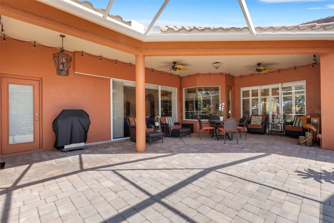
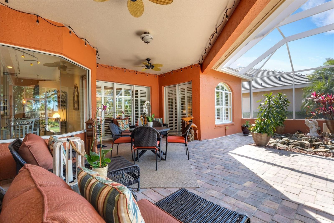
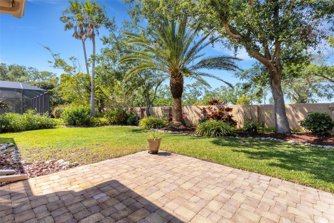
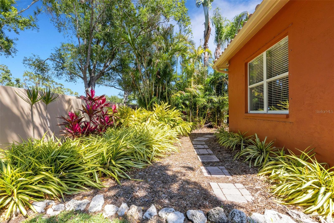
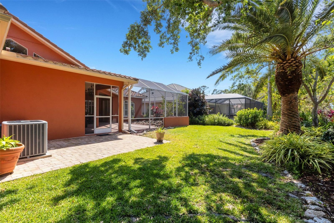
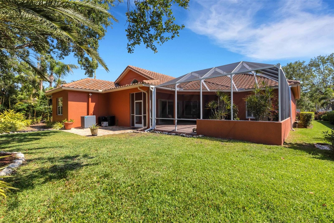
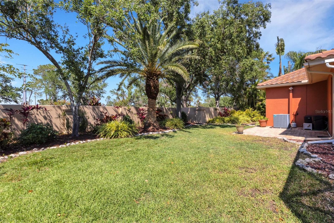
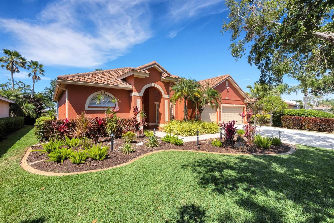
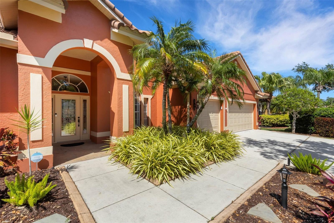
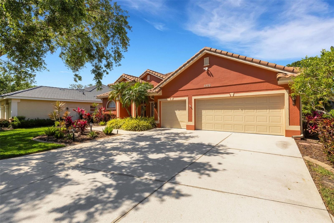
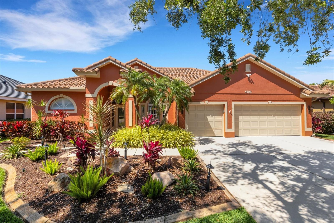
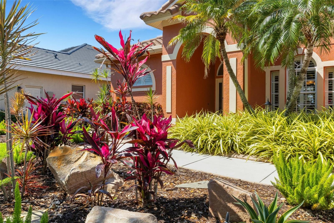
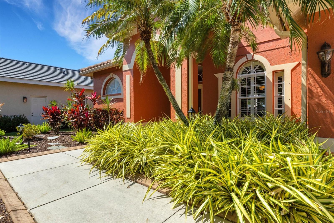
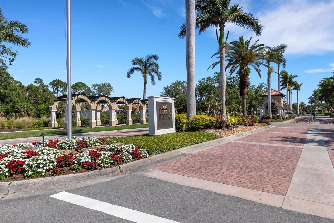
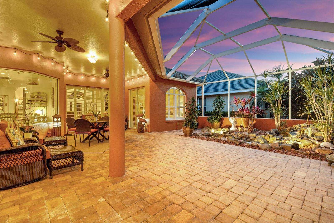
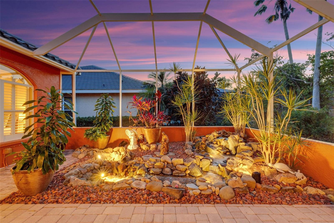
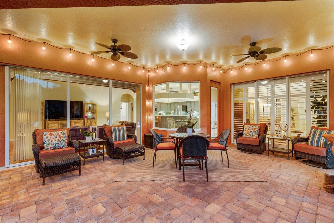
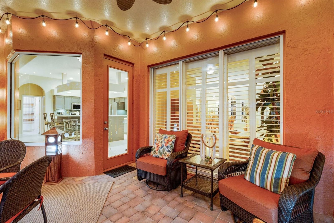
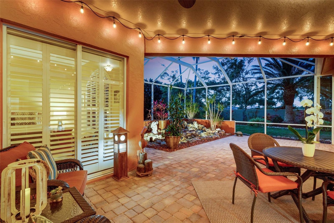
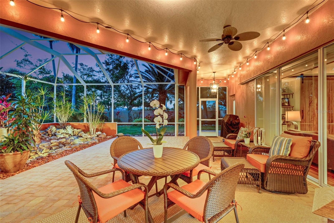
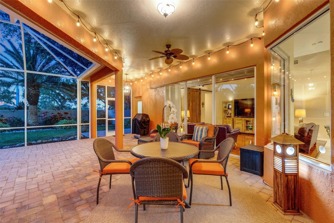
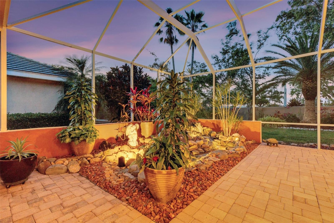
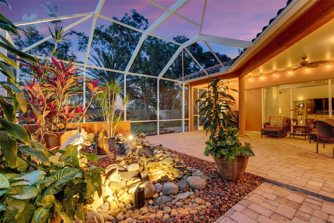
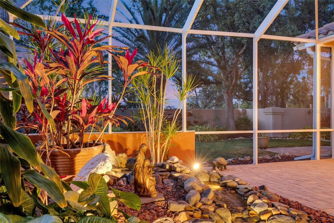
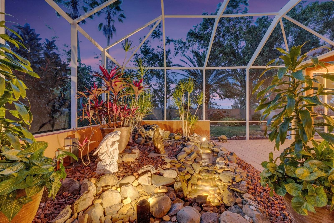

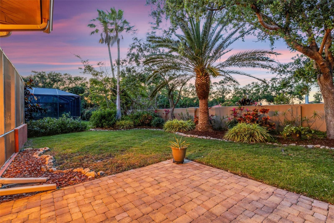
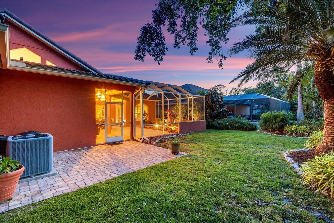
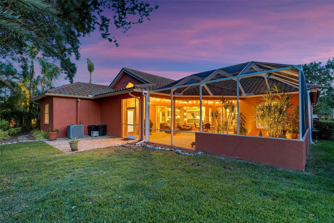
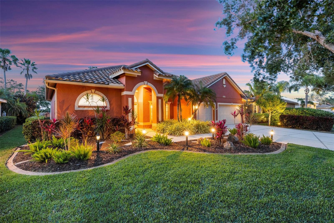
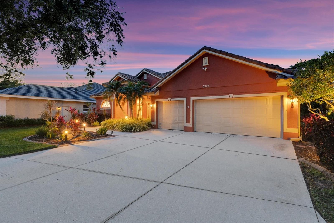
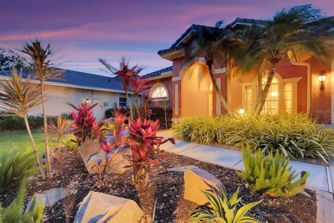
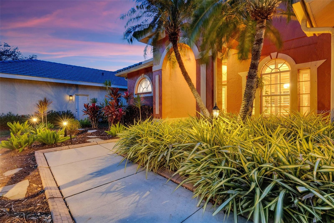
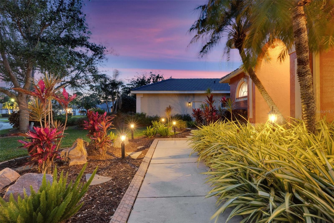
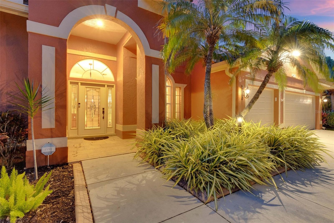


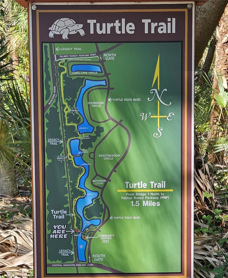
- MLS#: A4647725 ( Residential )
- Street Address: 4926 Sabal Lake Circle
- Viewed: 104
- Price: $759,000
- Price sqft: $205
- Waterfront: No
- Year Built: 2000
- Bldg sqft: 3695
- Bedrooms: 4
- Total Baths: 3
- Full Baths: 3
- Garage / Parking Spaces: 3
- Days On Market: 64
- Additional Information
- Geolocation: 27.2442 / -82.4728
- County: SARASOTA
- City: SARASOTA
- Zipcode: 34238
- Subdivision: Turtle Rock Parcels I J
- Elementary School: Ashton
- Middle School: Sarasota
- High School: Riverview
- Provided by: BRIGHT REALTY
- Contact: Diane McDonald
- 941-552-6036

- DMCA Notice
-
DescriptionA pot of gold is what you'll find when you experience luxury living in your new home. Another stunning creation by US homes is conveniently located off McIntosh Rd and nestled in the heart of Palmer Ranch. Turtle Rock is a well established gated community that features a community center, heated pool, tennis courts, pickleball and basketball. This home has been well cared for and loved with their heart and soul. The meticulously planned landscape with its creative lighting is breathtaking as you walk up your extra wide driveway. The beautiful decorative glass entry door with its side lights is inviting you into a world of delight. A breathtaking view of the botanical garden is located on your oversized screened lanai. Always time for relaxing and enjoying your favorite beverage as you listen to the babbling brook and soothing water features of your free flowing fountain. Many guests have enjoyed the tranquility of this backyard setting. The living and dining area transitions graciously to the master bedroom and living areas. The pristine 4 bedroom home with a large bonus room/office executive comfort and privacy has been impeccably maintained. Many bells and whistles are unique and present in this home. You will find plantation shutters, crown molding, ship lap accent wall, upgraded fans and lighting throughout this home. The unique custom wood shelves and barn door make quite a statement when you enter the family room. A true delight is calling all chefs as they prepare their perfect delicacy for guests in their spacious kitchen with new stainless steel appliances, ample Corian counter tops and expansive pantry, eat in kitchen and breakfast bar. The primary suite is a true retreat and boasts luxurious features such as professionally designed walk in closet, generously sized separate shower, garden tub and tower storage on each side of dual sinks. The split planned second and third bedrooms. Featuring a ring security system that has cameras throughout the outside with additional motion detectors. The large 3 car garage also has ample attic storage with bright lighting and flooring. Located near the Legacy trail, medical facilities, beaches, churches, retail shops, restaurants and a whole lot more. This home has been impeccably maintained and manicured throughout. Don't delay, schedule your showing today!
All
Similar
Features
Appliances
- Dishwasher
- Disposal
- Dryer
- Electric Water Heater
- Microwave
- Range
- Washer
Home Owners Association Fee
- 825.00
Home Owners Association Fee Includes
- Guard - 24 Hour
- Pool
- Management
- Private Road
Association Name
- Nanette Thomas
Association Phone
- 941-921-3865
Carport Spaces
- 0.00
Close Date
- 0000-00-00
Cooling
- Central Air
Country
- US
Covered Spaces
- 0.00
Exterior Features
- Garden
- Hurricane Shutters
- Lighting
- Other
- Private Mailbox
- Rain Gutters
- Shade Shutter(s)
- Sidewalk
- Sliding Doors
Flooring
- Ceramic Tile
- Hardwood
- Wood
Furnished
- Unfurnished
Garage Spaces
- 3.00
Heating
- Central
High School
- Riverview High
Insurance Expense
- 0.00
Interior Features
- Built-in Features
- Cathedral Ceiling(s)
- Ceiling Fans(s)
- Crown Molding
- Eat-in Kitchen
- High Ceilings
- Living Room/Dining Room Combo
- Primary Bedroom Main Floor
- Solid Wood Cabinets
- Split Bedroom
- Thermostat
- Vaulted Ceiling(s)
- Walk-In Closet(s)
- Window Treatments
Legal Description
- LOT 45 BLK I PARCELS I & J AT TURTLE ROCK
Levels
- One
Living Area
- 2484.00
Middle School
- Sarasota Middle
Area Major
- 34238 - Sarasota/Sarasota Square
Net Operating Income
- 0.00
Occupant Type
- Owner
Open Parking Spaces
- 0.00
Other Expense
- 0.00
Parcel Number
- 0116060013
Pets Allowed
- Cats OK
- Dogs OK
Property Type
- Residential
Roof
- Tile
School Elementary
- Ashton Elementary
Sewer
- Public Sewer
Tax Year
- 2024
Township
- 37
Utilities
- Cable Available
- Cable Connected
- Natural Gas Available
- Public
- Sewer Connected
- Sprinkler Recycled
- Underground Utilities
- Water Connected
Views
- 104
Virtual Tour Url
- https://www.propertypanorama.com/instaview/stellar/A4647725
Water Source
- Public
Year Built
- 2000
Zoning Code
- RSF1
Listing Data ©2025 Greater Fort Lauderdale REALTORS®
Listings provided courtesy of The Hernando County Association of Realtors MLS.
Listing Data ©2025 REALTOR® Association of Citrus County
Listing Data ©2025 Royal Palm Coast Realtor® Association
The information provided by this website is for the personal, non-commercial use of consumers and may not be used for any purpose other than to identify prospective properties consumers may be interested in purchasing.Display of MLS data is usually deemed reliable but is NOT guaranteed accurate.
Datafeed Last updated on June 15, 2025 @ 12:00 am
©2006-2025 brokerIDXsites.com - https://brokerIDXsites.com
