Share this property:
Contact Tyler Fergerson
Schedule A Showing
Request more information
- Home
- Property Search
- Search results
- 3941 Spyglass Hill Road, SARASOTA, FL 34238
Property Photos
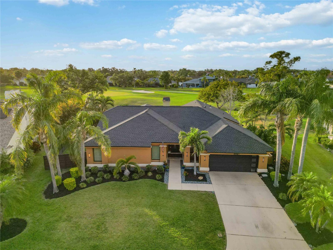

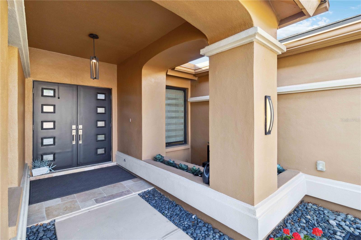
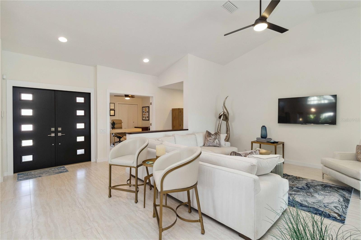
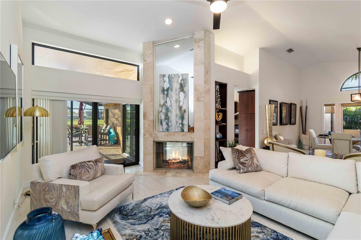

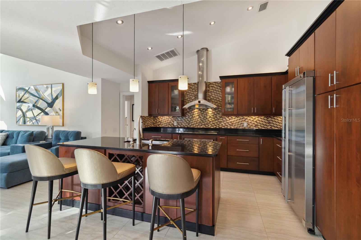
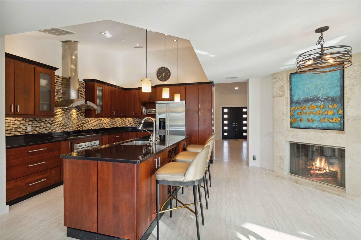
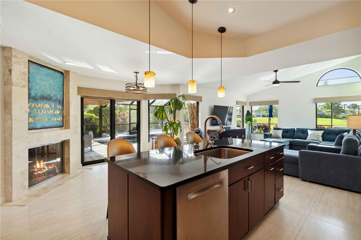
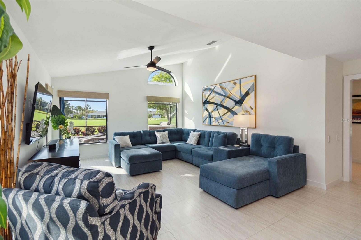
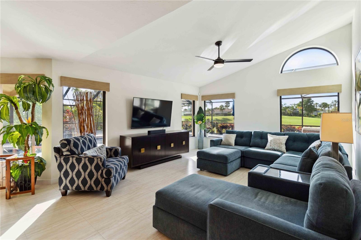
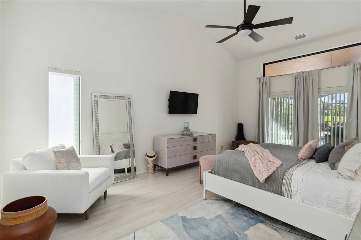
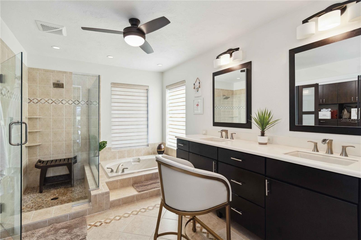
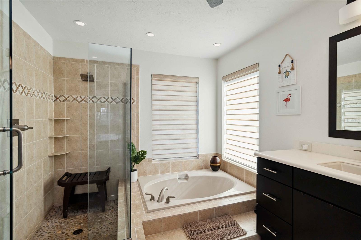
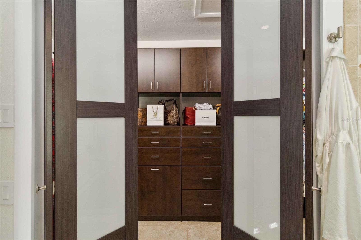
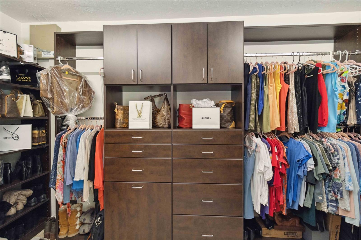
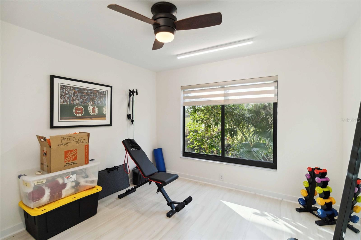
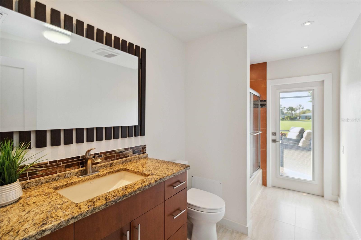
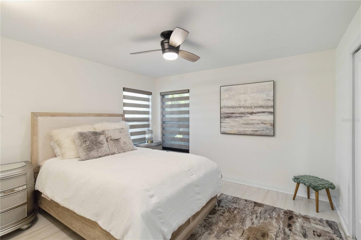
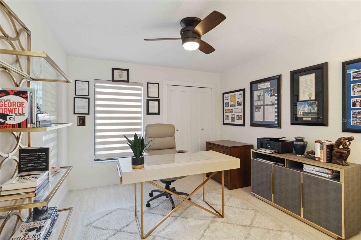
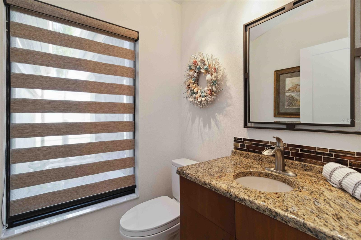
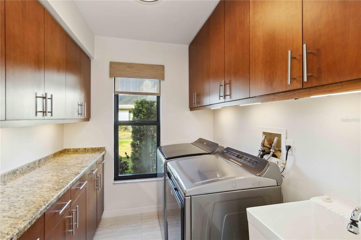
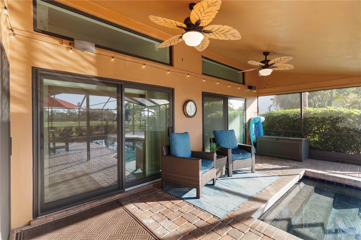
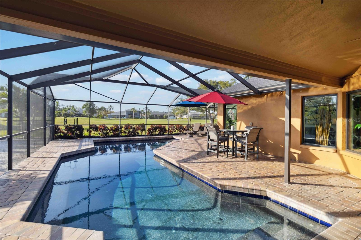
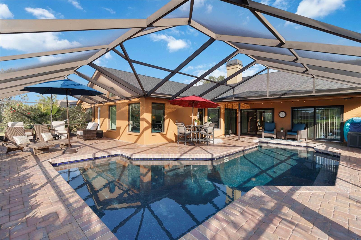
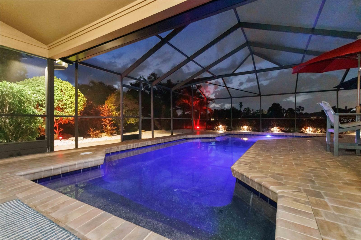
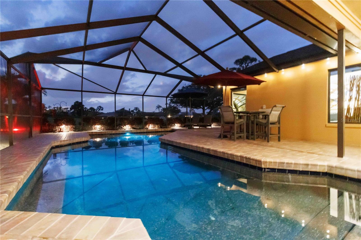
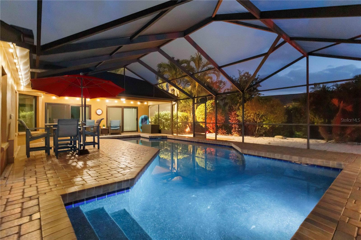
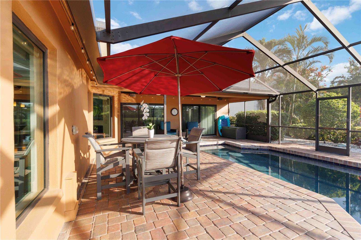
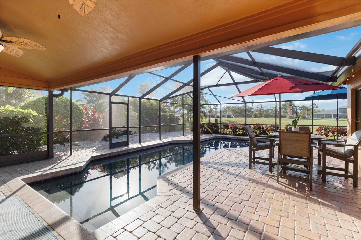
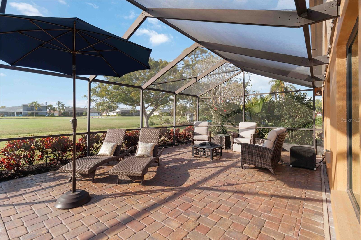
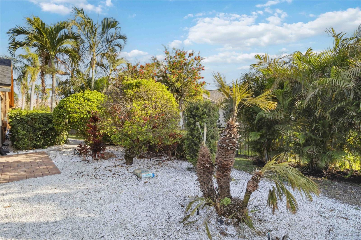
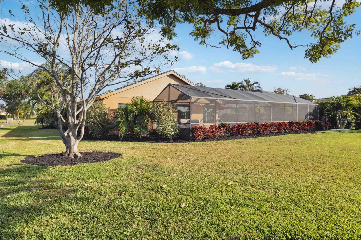
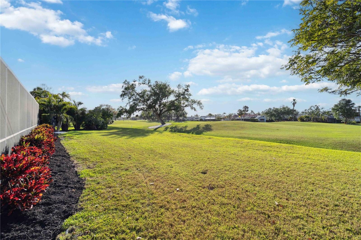
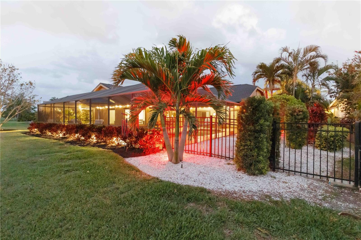
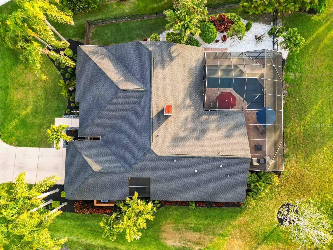
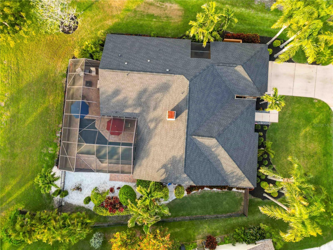
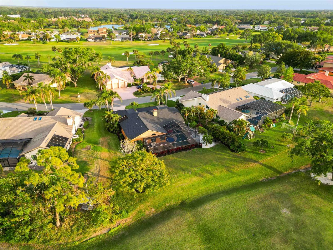
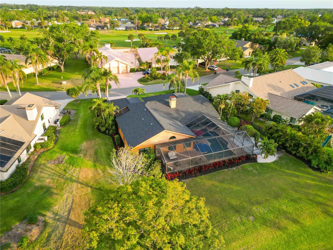
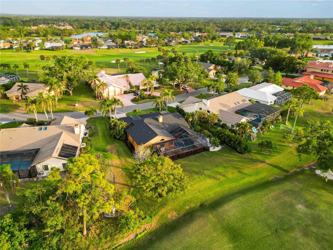
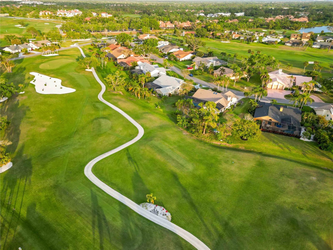
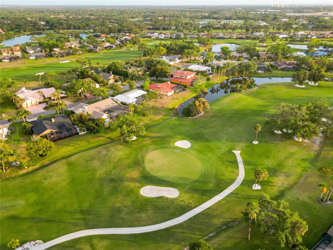
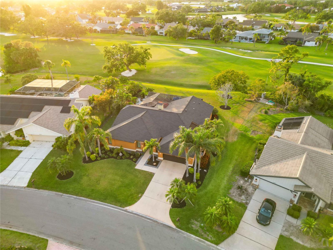
- MLS#: A4647368 ( Residential )
- Street Address: 3941 Spyglass Hill Road
- Viewed: 18
- Price: $949,000
- Price sqft: $275
- Waterfront: No
- Year Built: 1985
- Bldg sqft: 3448
- Bedrooms: 4
- Total Baths: 3
- Full Baths: 2
- 1/2 Baths: 1
- Garage / Parking Spaces: 2
- Days On Market: 72
- Additional Information
- Geolocation: 27.2457 / -82.4848
- County: SARASOTA
- City: SARASOTA
- Zipcode: 34238
- Subdivision: Country Club Of Sarasota The
- Elementary School: Gulf Gate
- Middle School: Sarasota
- High School: Riverview
- Provided by: KELLER WILLIAMS ISLAND LIFE REAL ESTATE
- Contact: Brandy Loebker
- 941-254-6467

- DMCA Notice
-
Description**PLEASE ENJOY THE 3D INTERACTIVE VIRTUAL TOUR ASSOCIATED WITH THIS LISTING Your Florida dream home awaits in the exclusive, guard gated Country Club of Sarasota, nestled within Palmer Ranchone of Sarasotas most prestigious communities. Offering direct access to two of the areas finest golf coursesTPC Prestancia and The Country Club of Sarasotathis stunning residence combines luxury, privacy, and an unbeatable location. Step through grand double entry doors into a home that radiates elegance and warmth. Striking architectural details, including a double sided travertine fireplace, soaring vaulted ceilings, and expansive transom windows, create a light filled and inviting atmosphere. The breathtaking golf course view provides a rare combination of serenity and exclusivity, setting this home apart. Designed for both relaxation and entertaining, the open concept floor plan seamlessly connects the indoor and outdoor living spaces. The chefs kitchen is a masterpiece, boasting sparkling granite countertops, GE Monogram and Bosch stainless steel appliances, a 1000k convection microwave, water filtration system, and an oversized island with built in wine rack. Overlooking the heated saltwater pool and lanai, this space is perfect for hosting or simply enjoying a peaceful morning coffee. Step outside to your private tropical retreat, where lush landscaping surrounds multiple seating areas, ideal for shaded relaxation or sun drenched lounging. The screened in saltwater pool, paired with both wooden and wrought iron fencing, offers the perfect setting for pets, privacy, and entertaining with stunning golf course views as your backdrop. The split floor plan ensures ultimate privacy, featuring a grand primary suite with soaring ceilings, a spa like ensuite with a glass enclosed shower and soaking tub, and a custom walk in closet. Three additional spacious bedrooms, including a versatile office or guest suite, provide ample space for family and guests. Recent high end upgrades include a brand new roof, insulated attic, impact resistant PGT windows, epoxy garage flooring, and new lighting and ceiling fans, ensuring both style and peace of mind. Located just minutes from Siesta Key Beach, upscale shopping, fine dining, and cultural attractions, this home is a rare gem in a community with low HOA fees, no CDD fees, and access to world class golf, tennis, and fitness amenities with optional memberships. Opportunities like this dont lastschedule your private showing today and experience the best of Sarasota luxury living!
All
Similar
Features
Appliances
- Built-In Oven
- Convection Oven
- Cooktop
- Dishwasher
- Disposal
- Dryer
- Electric Water Heater
- Exhaust Fan
- Microwave
- Range Hood
- Refrigerator
- Washer
Association Amenities
- Gated
- Security
- Vehicle Restrictions
Home Owners Association Fee
- 395.00
Home Owners Association Fee Includes
- Guard - 24 Hour
- Private Road
Association Name
- Capstone Association Management
Association Phone
- 941-554-8838
Carport Spaces
- 0.00
Close Date
- 0000-00-00
Cooling
- Central Air
Country
- US
Covered Spaces
- 0.00
Exterior Features
- French Doors
- Lighting
- Private Mailbox
- Rain Gutters
- Sliding Doors
- Sprinkler Metered
Fencing
- Fenced
Flooring
- Tile
Furnished
- Negotiable
Garage Spaces
- 2.00
Heating
- Central
- Electric
High School
- Riverview High
Insurance Expense
- 0.00
Interior Features
- Built-in Features
- Ceiling Fans(s)
- Eat-in Kitchen
- High Ceilings
- Kitchen/Family Room Combo
- Living Room/Dining Room Combo
- Open Floorplan
- Primary Bedroom Main Floor
- Solid Surface Counters
- Solid Wood Cabinets
- Split Bedroom
- Stone Counters
- Thermostat
- Vaulted Ceiling(s)
- Walk-In Closet(s)
- Window Treatments
Legal Description
- LOT 164 COUNTRY CLUB OF SARASOTA THE
Levels
- One
Living Area
- 2578.00
Lot Features
- In County
- Landscaped
- On Golf Course
- Oversized Lot
- Paved
- Private
Middle School
- Sarasota Middle
Area Major
- 34238 - Sarasota/Sarasota Square
Net Operating Income
- 0.00
Occupant Type
- Owner
Open Parking Spaces
- 0.00
Other Expense
- 0.00
Parcel Number
- 0114010001
Parking Features
- Driveway
- Garage Door Opener
Pets Allowed
- Yes
Pool Features
- Gunite
- Heated
- In Ground
- Lighting
- Pool Sweep
- Salt Water
- Screen Enclosure
Possession
- Close Of Escrow
Property Condition
- Completed
Property Type
- Residential
Roof
- Shingle
School Elementary
- Gulf Gate Elementary
Sewer
- Public Sewer
Style
- Contemporary
Tax Year
- 2024
Township
- 37S
Utilities
- Cable Connected
- Electricity Connected
- Public
- Sewer Connected
- Sprinkler Meter
- Underground Utilities
- Water Connected
View
- Golf Course
- Pool
- Trees/Woods
Views
- 18
Virtual Tour Url
- https://my.matterport.com/show/?m=MFXCEABVmAa&mls=1
Water Source
- Public
Year Built
- 1985
Zoning Code
- RE2
Listing Data ©2025 Greater Fort Lauderdale REALTORS®
Listings provided courtesy of The Hernando County Association of Realtors MLS.
Listing Data ©2025 REALTOR® Association of Citrus County
Listing Data ©2025 Royal Palm Coast Realtor® Association
The information provided by this website is for the personal, non-commercial use of consumers and may not be used for any purpose other than to identify prospective properties consumers may be interested in purchasing.Display of MLS data is usually deemed reliable but is NOT guaranteed accurate.
Datafeed Last updated on June 15, 2025 @ 12:00 am
©2006-2025 brokerIDXsites.com - https://brokerIDXsites.com
