Share this property:
Contact Tyler Fergerson
Schedule A Showing
Request more information
- Home
- Property Search
- Search results
- 5405 120th Avenue E, PARRISH, FL 34219
Property Photos
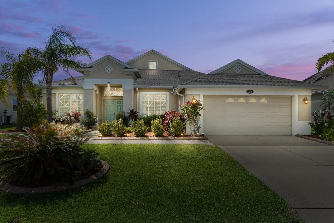

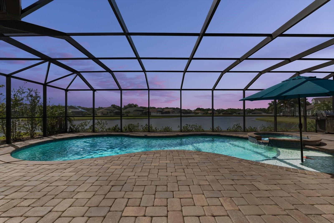
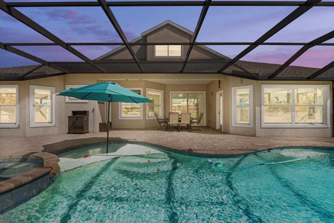
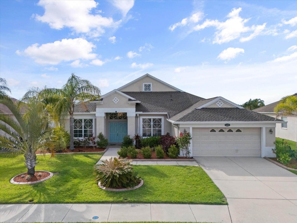
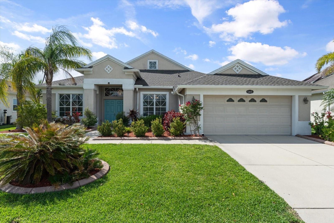
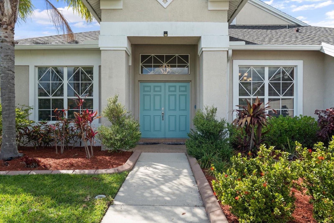
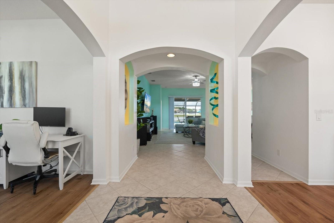
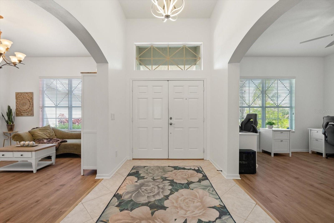
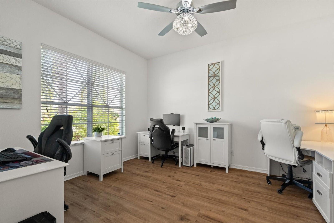
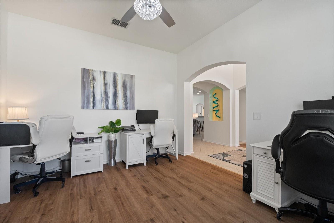
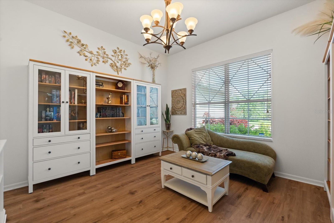
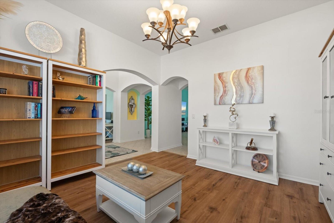
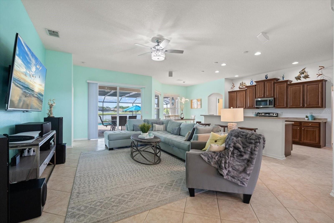
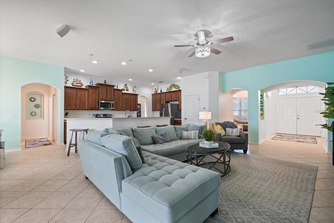
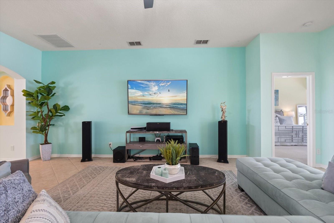
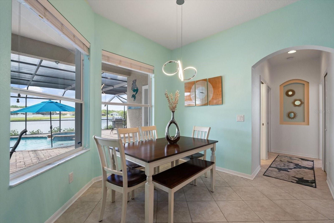
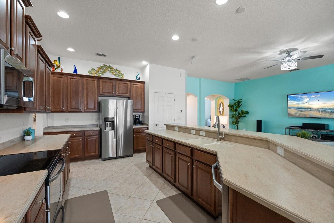
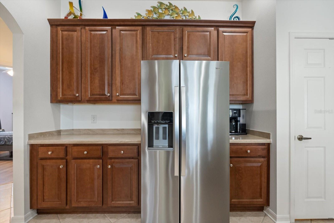
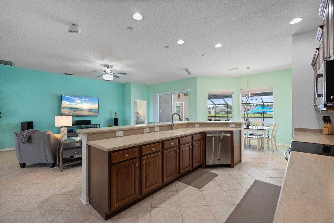
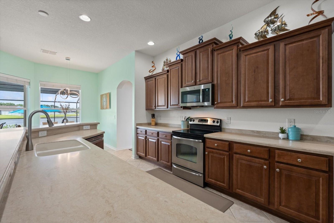
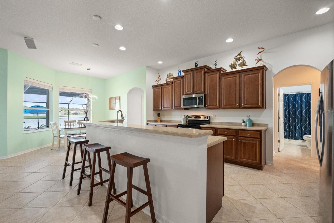
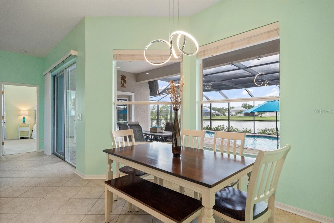
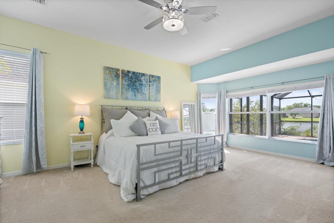
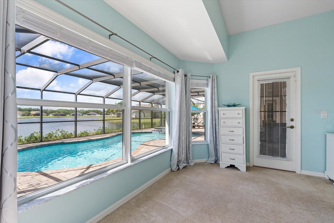
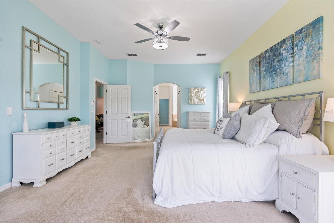
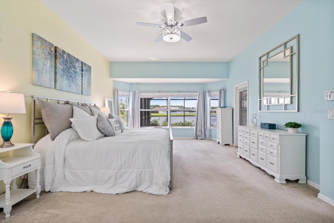
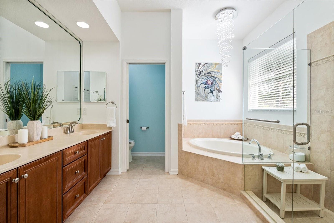
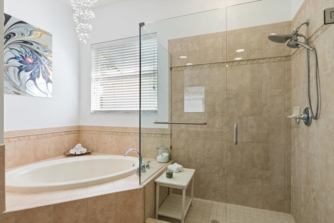
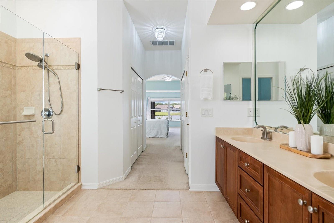
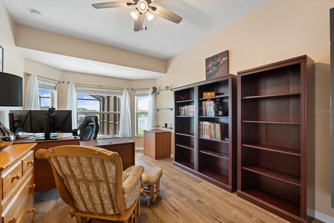

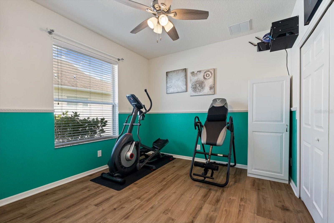
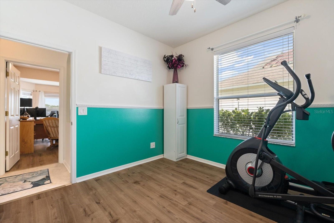
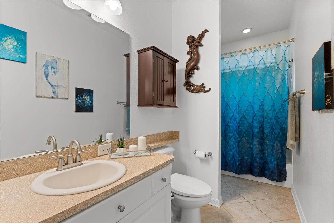
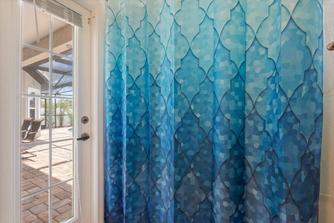
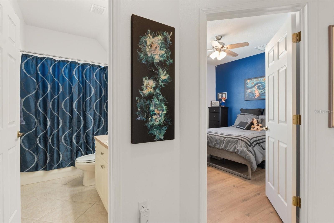
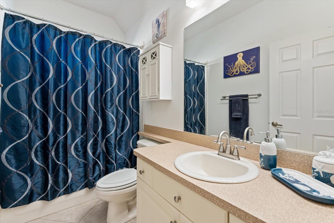
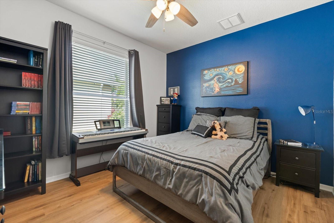
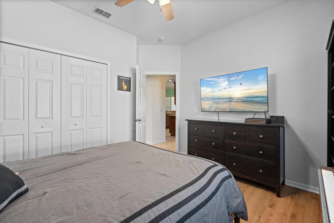
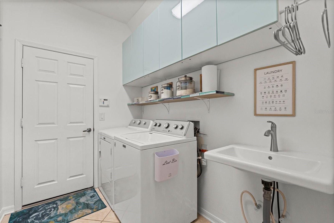
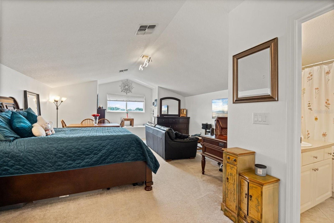
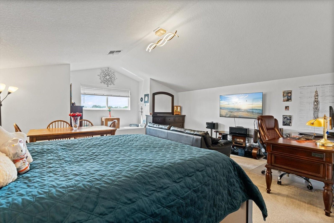
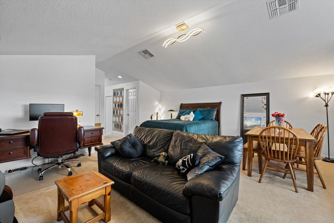
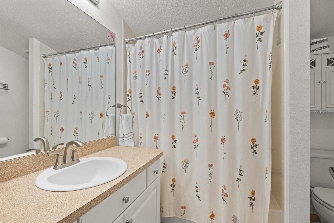
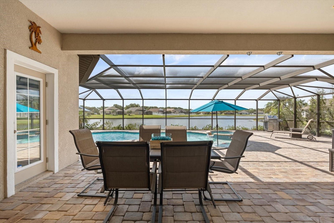
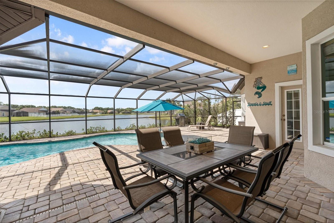
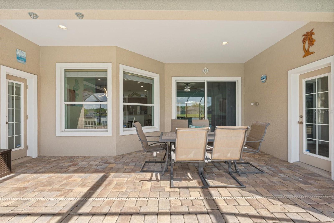
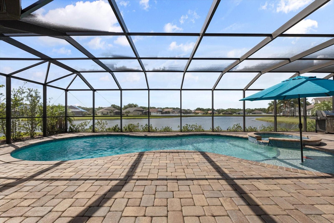
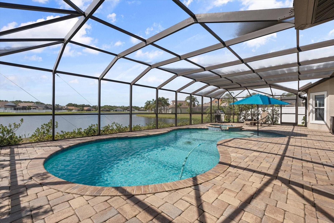
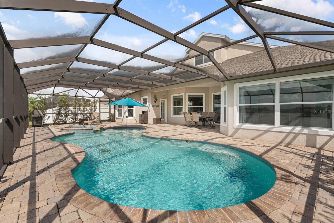
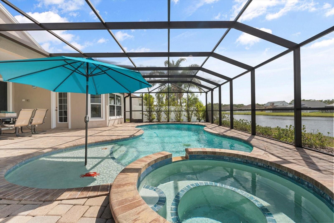
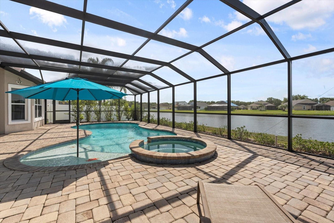
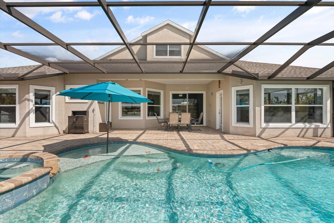
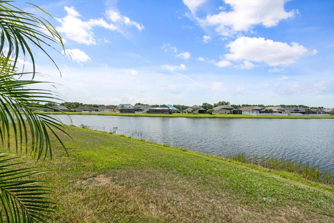
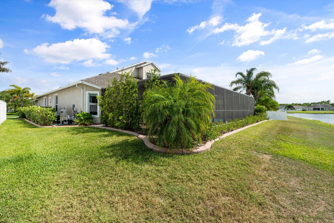
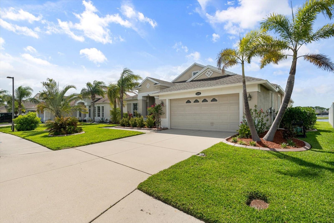
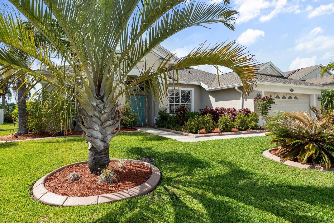
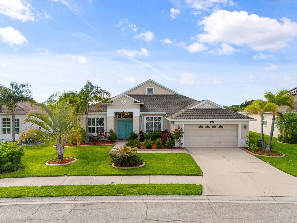
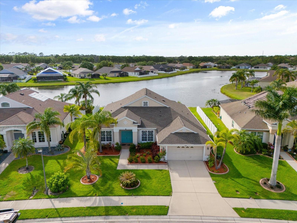
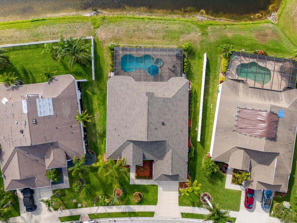
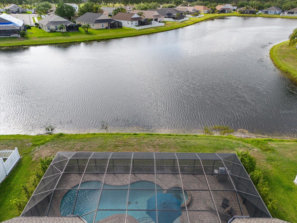
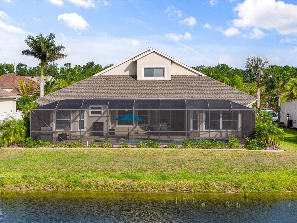
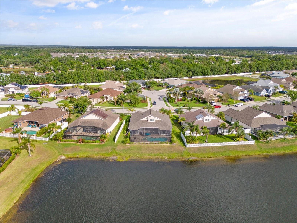
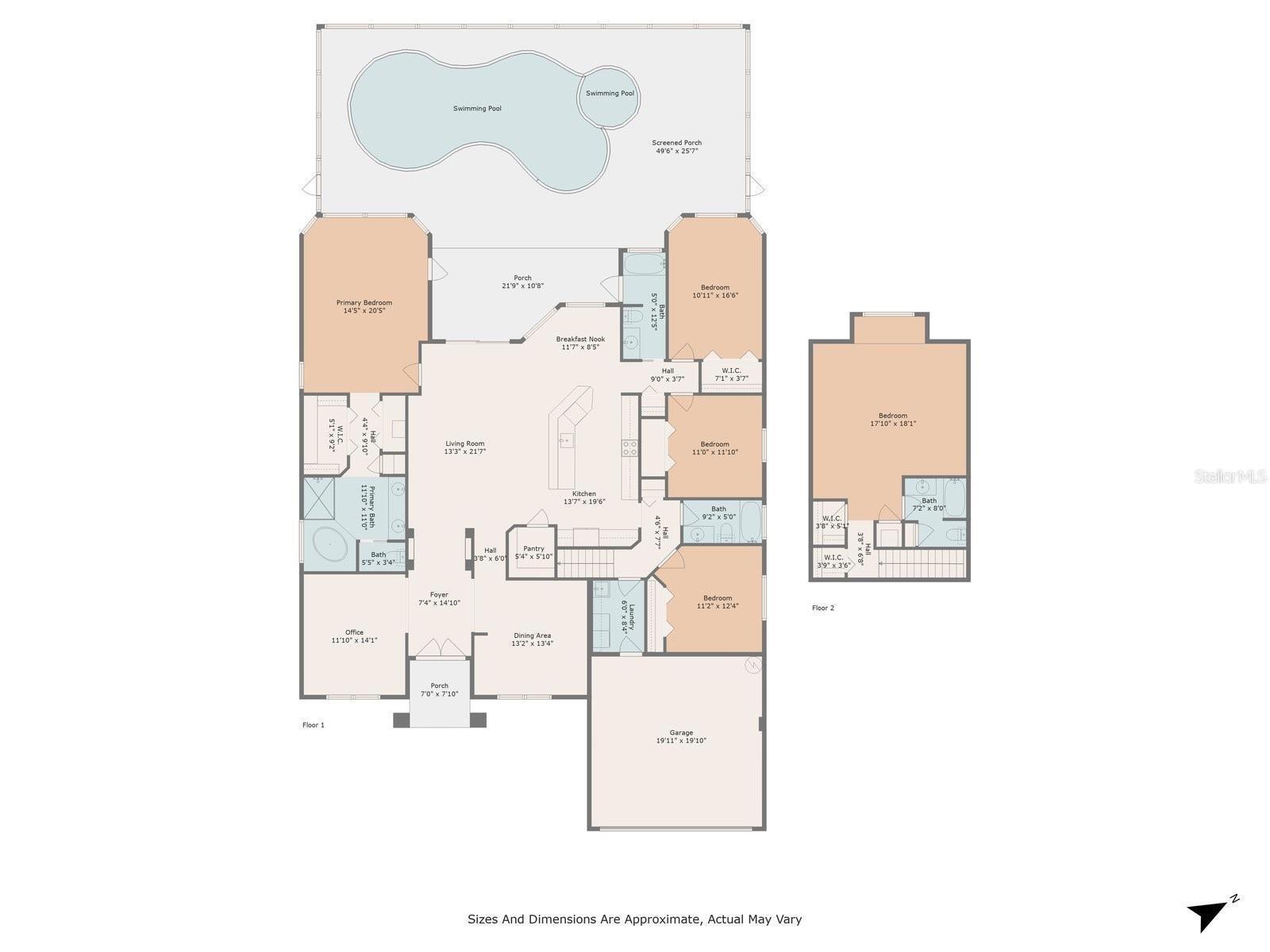
- MLS#: A4647075 ( Residential )
- Street Address: 5405 120th Avenue E
- Viewed: 9
- Price: $725,000
- Price sqft: $184
- Waterfront: Yes
- Wateraccess: Yes
- Waterfront Type: Pond
- Year Built: 2008
- Bldg sqft: 3934
- Bedrooms: 4
- Total Baths: 4
- Full Baths: 4
- Garage / Parking Spaces: 2
- Days On Market: 15
- Additional Information
- Geolocation: 27.5628 / -82.4288
- County: MANATEE
- City: PARRISH
- Zipcode: 34219
- Subdivision: Lakeside Preserve
- Elementary School: Annie Lucy Williams Elementary
- Middle School: Buffalo Creek Middle
- High School: Parrish Community High
- Provided by: PREFERRED SHORE LLC
- Contact: Jeffrey Gibson
- 941-999-1179

- DMCA Notice
-
DescriptionWelcome to your private slice of paradise in the heart of Lakeside Preserve, where every day feels like a getaway! This beautifully appointed home sits on a generously sized lot with tranquil pond views, creating a peaceful backdrop for daily living. From the moment you arrive, the lush landscaping, meticulously edged garden curbing, and inviting curb appeal set the tone for what lies inside. Step through the front door and be welcomed into a space that blends comfort, style, and functionality. The screen enclosed pool beckons for relaxing weekends and sun soaked afternoons, while the open concept layout makes entertaining a breeze. Thoughtful upgrades include a newly replaced roof, A/C system, and pool equipmentincluding a heaterfor added peace of mind and year round enjoyment. A built in home security system and a state of the art Fusion2 Carbon Water Filtration System further enhance comfort, safety, and quality of living throughout the home. The luxurious master suite offers a private retreat with dual walk in closets and a spa inspired bathroom complete with dual vanities, a deep garden tub, and a separate walk in showerperfect for unwinding at the end of the day. Three additional bedrooms and two full bathrooms are smartly arranged to maximize space and privacy. Upstairs, the flexible bonus room with another private, full bath serves as an ideal guest suite, media room, or creative studioa true multi purpose space tucked away just off the kitchen for added privacy. Located in a quiet, friendly community with low HOA fees and no CDD, this home is both a lifestyle upgrade and a smart investment. Enjoy easy access to HWY 301, SR 64, and I 75, placing you moments from Lakewood Ranch, Sarasota, Ellenton Outlets, UTC Mall, and the world famous Gulf Coast beaches. Whether youre enjoying a quiet morning by the pool, hosting friends for dinner, or exploring the nearby shops, restaurants, and attractions, this home offers the ideal blend of serenity and convenience. Dont miss your chance to own this versatile, move in ready retreat in one of Parrishs most desirable neighborhoods!
All
Similar
Features
Waterfront Description
- Pond
Appliances
- Dishwasher
- Disposal
- Dryer
- Electric Water Heater
- Microwave
- Range
- Refrigerator
- Washer
Association Amenities
- Basketball Court
- Fence Restrictions
- Park
- Playground
Home Owners Association Fee
- 284.00
Home Owners Association Fee Includes
- Common Area Taxes
- Escrow Reserves Fund
Association Name
- C&S Community Management - Alexia Gamundi
Association Phone
- 941-377-3419
Carport Spaces
- 0.00
Close Date
- 0000-00-00
Cooling
- Central Air
Country
- US
Covered Spaces
- 0.00
Exterior Features
- French Doors
- Hurricane Shutters
Flooring
- Carpet
- Ceramic Tile
- Laminate
- Luxury Vinyl
Garage Spaces
- 2.00
Heating
- Central
- Electric
High School
- Parrish Community High
Insurance Expense
- 0.00
Interior Features
- Ceiling Fans(s)
- Eat-in Kitchen
- High Ceilings
- Walk-In Closet(s)
Legal Description
- LOT 150 LAKESIDE PRESERVE PI#4872.0755/9
Levels
- Two
Living Area
- 3241.00
Middle School
- Buffalo Creek Middle
Area Major
- 34219 - Parrish
Net Operating Income
- 0.00
Occupant Type
- Owner
Open Parking Spaces
- 0.00
Other Expense
- 0.00
Parcel Number
- 487207559
Pets Allowed
- Yes
Pool Features
- Gunite
- In Ground
Possession
- Close Of Escrow
Property Type
- Residential
Roof
- Shingle
School Elementary
- Annie Lucy Williams Elementary
Sewer
- Public Sewer
Tax Year
- 2024
Township
- 33
Utilities
- BB/HS Internet Available
- Cable Available
- Electricity Connected
- Phone Available
- Public
- Sewer Connected
- Water Connected
View
- Water
Virtual Tour Url
- https://my.matterport.com/show/?m=uTDXWdfdC5S
Water Source
- Public
Year Built
- 2008
Zoning Code
- PDR
Listing Data ©2025 Greater Fort Lauderdale REALTORS®
Listings provided courtesy of The Hernando County Association of Realtors MLS.
Listing Data ©2025 REALTOR® Association of Citrus County
Listing Data ©2025 Royal Palm Coast Realtor® Association
The information provided by this website is for the personal, non-commercial use of consumers and may not be used for any purpose other than to identify prospective properties consumers may be interested in purchasing.Display of MLS data is usually deemed reliable but is NOT guaranteed accurate.
Datafeed Last updated on April 21, 2025 @ 12:00 am
©2006-2025 brokerIDXsites.com - https://brokerIDXsites.com
