Share this property:
Contact Tyler Fergerson
Schedule A Showing
Request more information
- Home
- Property Search
- Search results
- 4711 17th Street W, PALMETTO, FL 34221
Property Photos
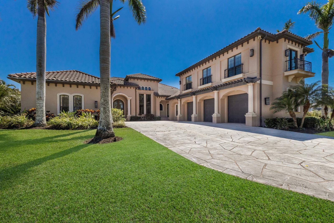

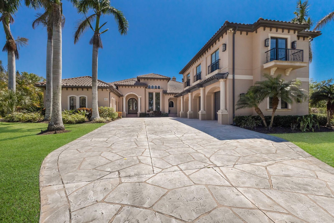
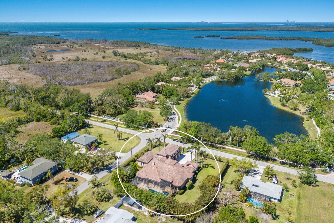
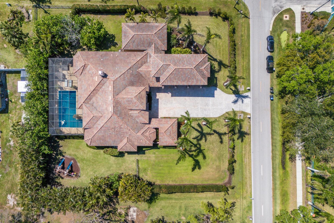
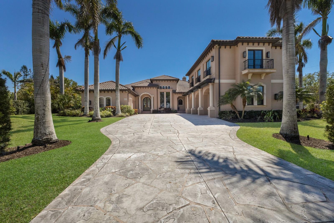
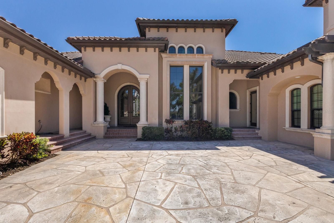
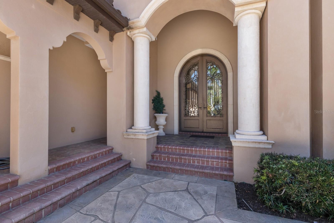
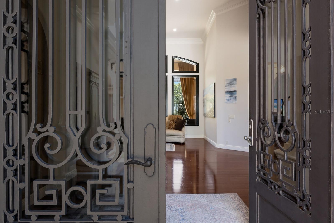
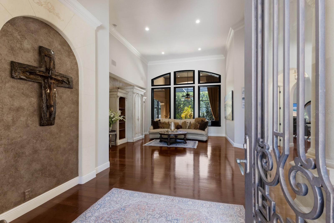
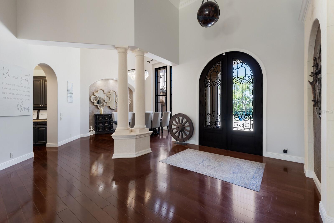
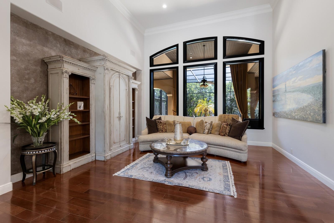
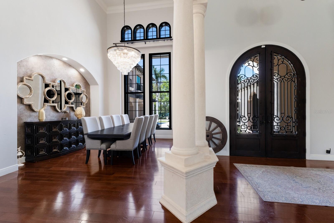
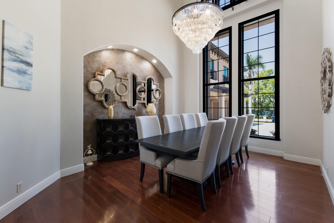
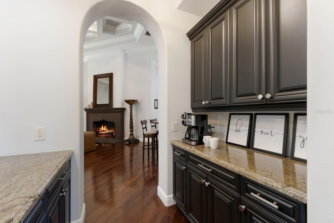
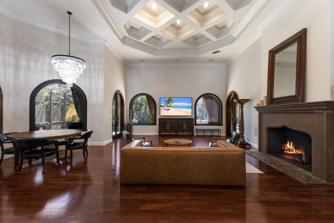
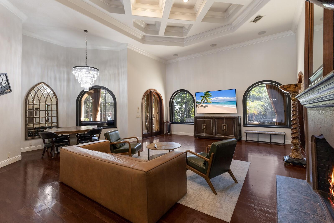
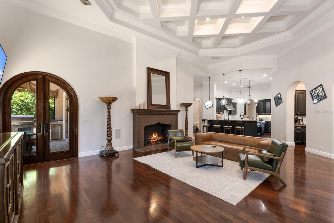
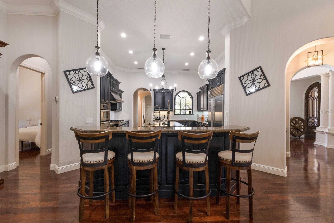
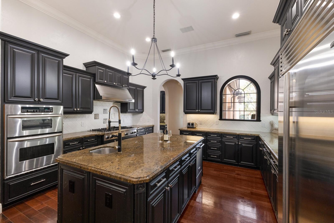
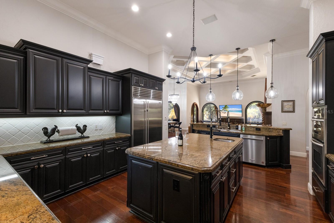
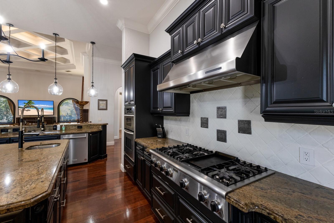
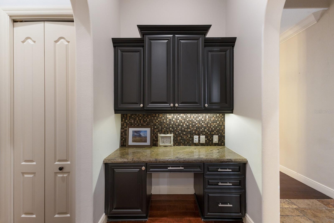
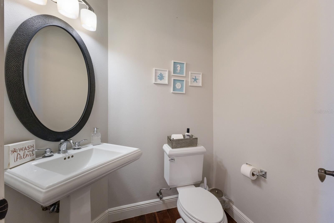
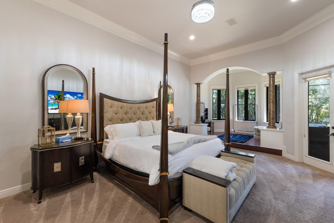
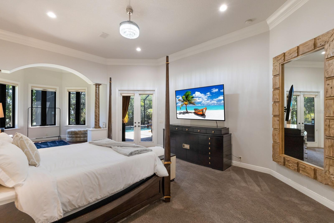
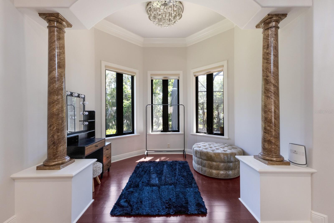
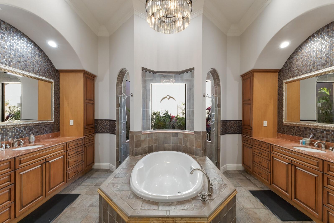
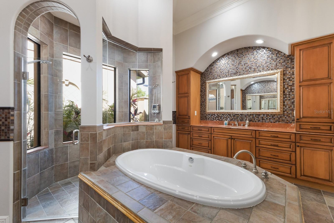
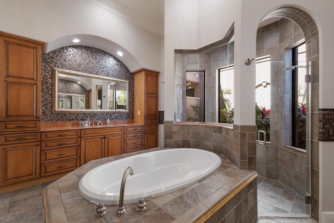
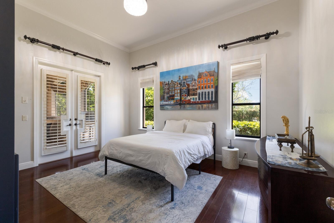
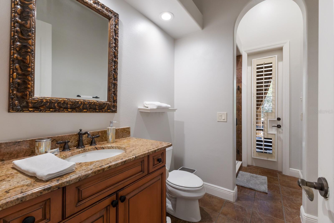
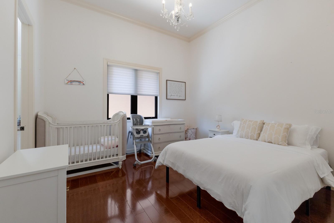
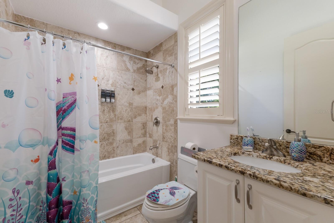
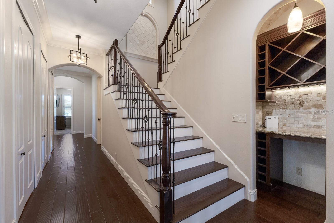
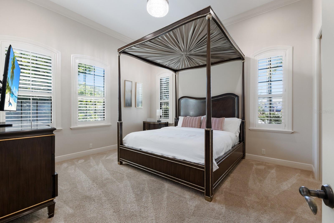
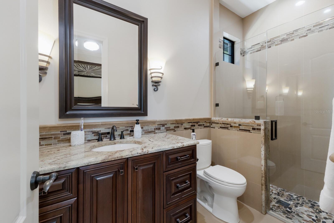
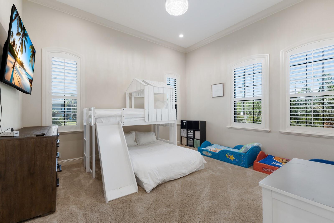
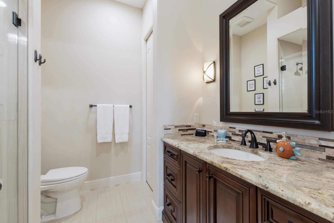
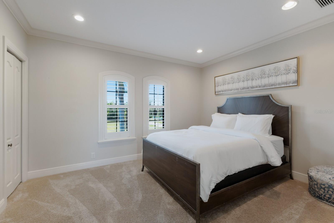
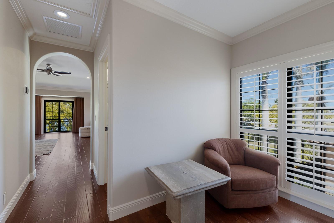
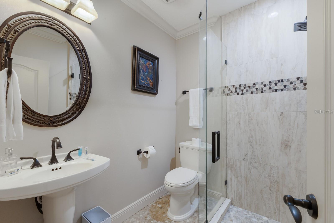
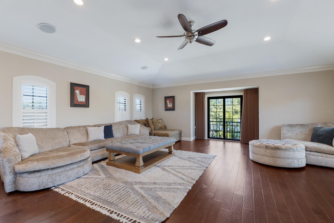
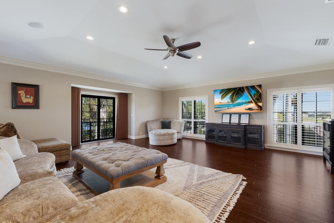
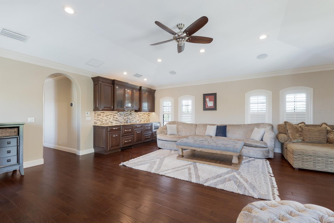
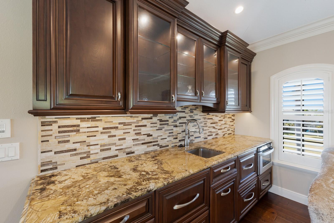
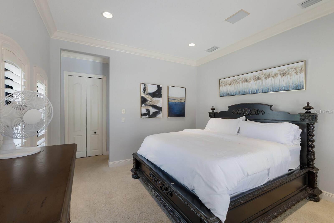
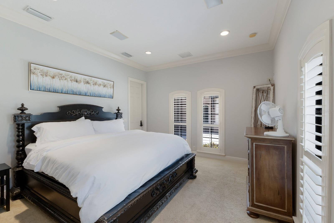
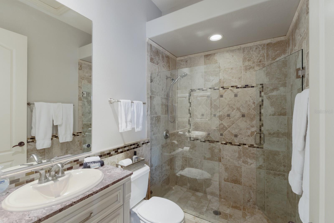
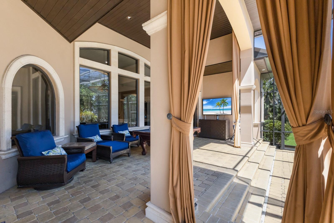
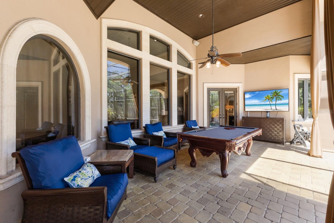
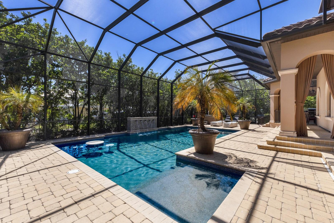
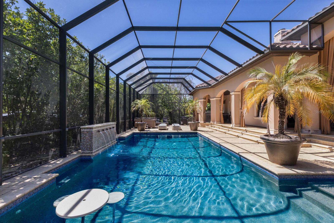
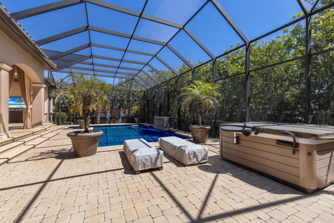
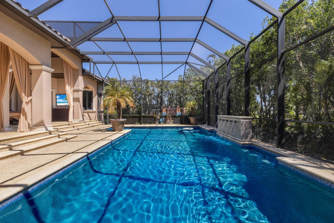
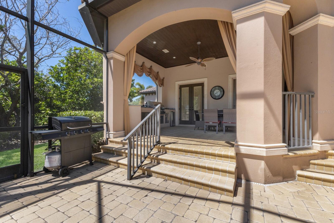
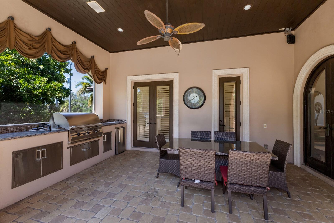
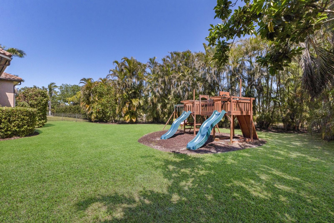
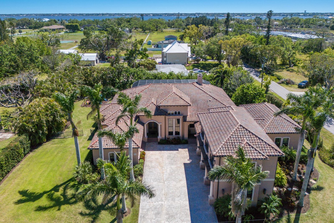
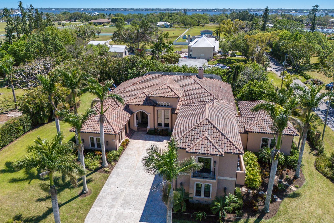
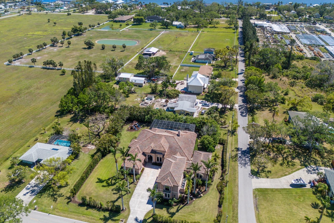
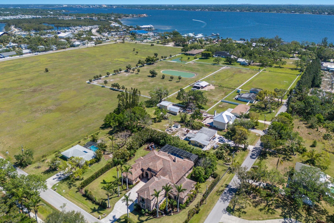
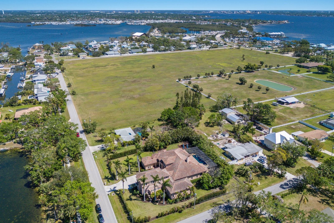
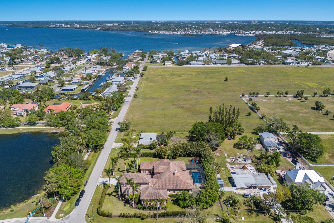
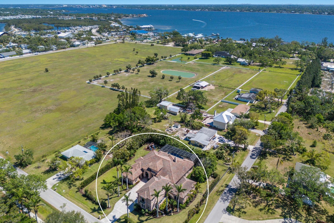
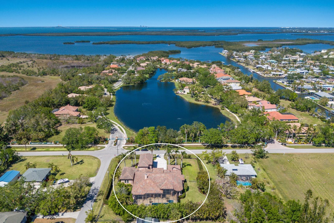
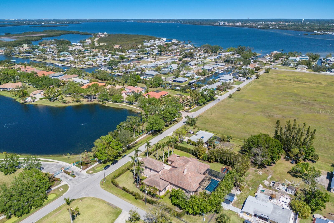
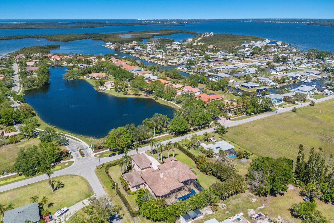

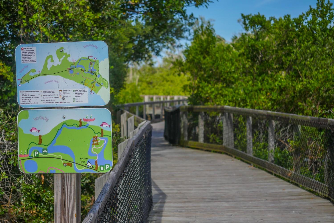
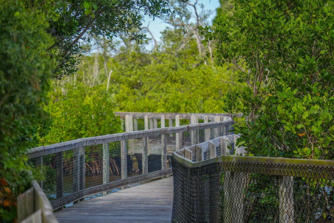
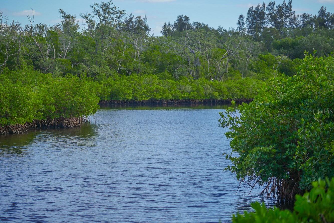
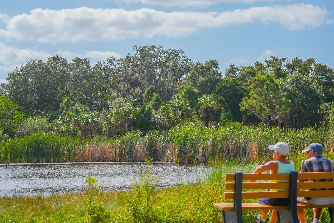
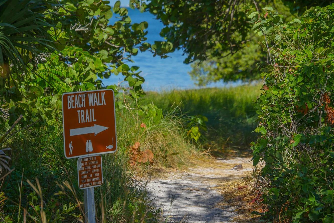
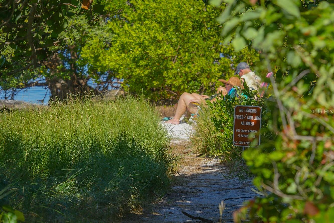
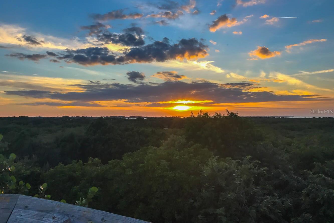
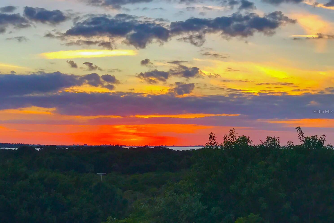
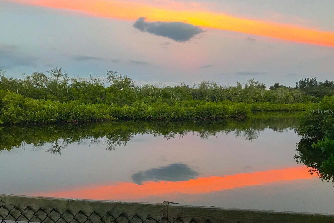
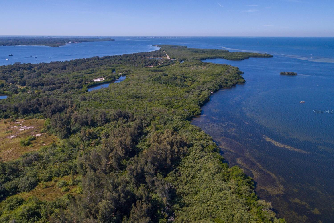
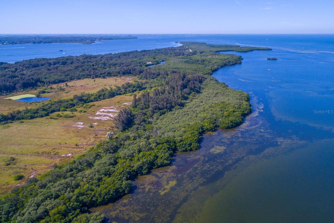
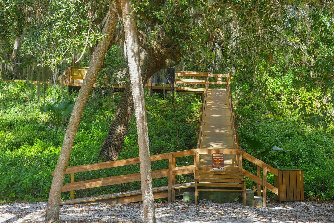
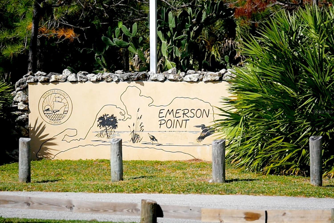
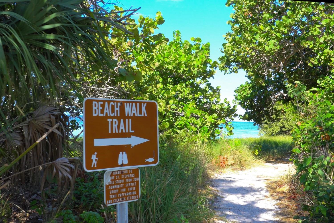
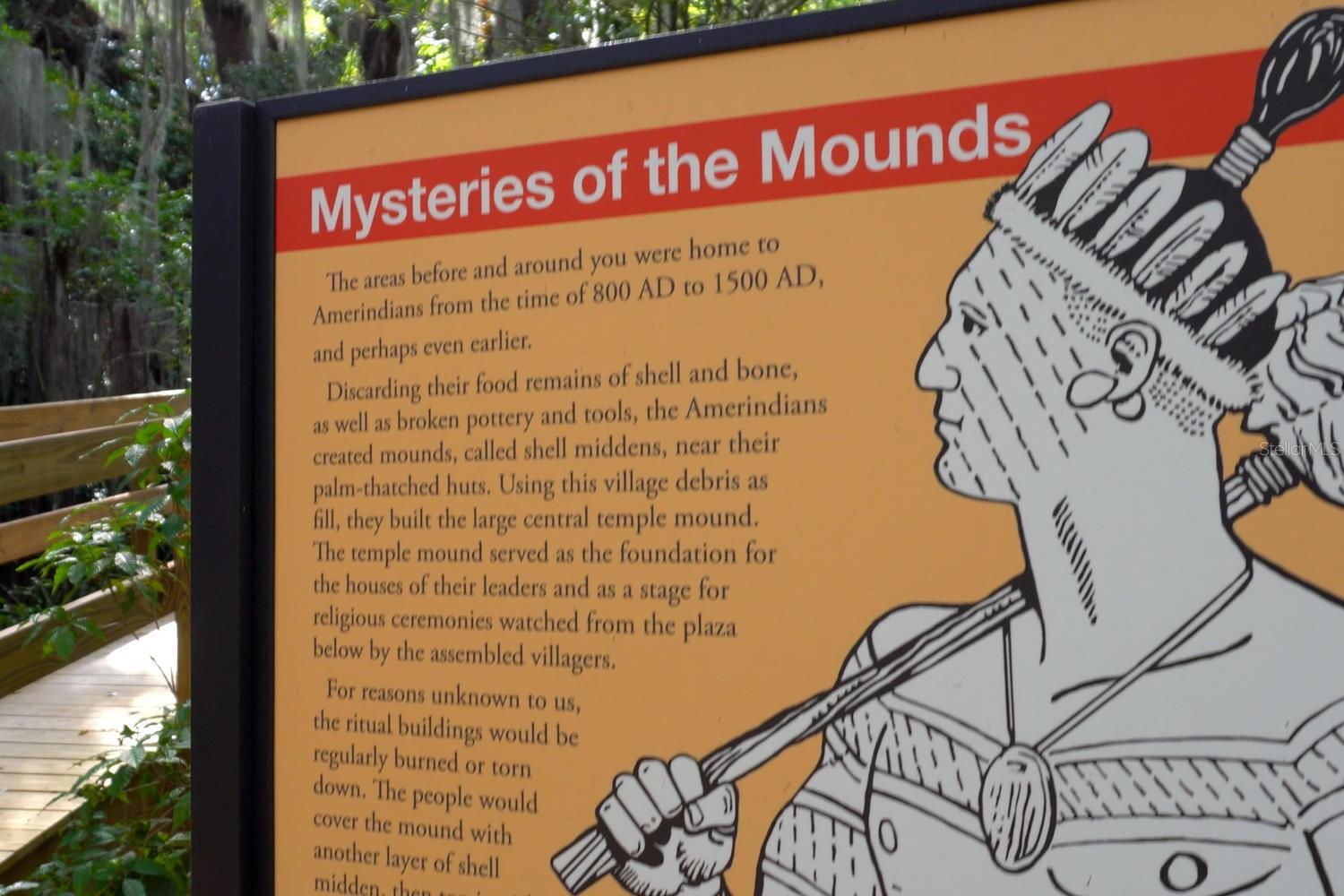
- MLS#: A4647036 ( Residential )
- Street Address: 4711 17th Street W
- Viewed: 18
- Price: $2,490,000
- Price sqft: $281
- Waterfront: No
- Year Built: 2005
- Bldg sqft: 8872
- Bedrooms: 7
- Total Baths: 8
- Full Baths: 7
- 1/2 Baths: 1
- Garage / Parking Spaces: 3
- Days On Market: 4
- Additional Information
- Geolocation: 27.5295 / -82.6156
- County: MANATEE
- City: PALMETTO
- Zipcode: 34221
- Subdivision: G H Judd
- Provided by: RE/MAX ALLIANCE GROUP
- Contact: Jay Travis, PA
- 941-758-7777

- DMCA Notice
-
DescriptionIsland living at its finest!!! Custom john cannon pool home on an acre of land with no hoa or deed restrictions!!! This stunning mediterranean style estate exudes elegance and sophistication, offering a luxurious lifestyle in a breathtaking setting on snead island. Currently set up as an extremely profitable short term rental! Offering over 6,600 square feet under air with 7 bedrooms, 7. 5 bathrooms this home is spectacular in every way imaginable. With a grand entrance and an expansive circular driveway, this home welcomes you with lush landscaping and striking architectural details. Inside, the open floor plan features soaring coffered ceilings, rich hardwood flooring, and arched windows that flood the space with natural light. The living areas are designed for both comfort and entertaining, with a spacious great room boasting a custom fireplace, elegant chandeliers, and a seamless flow to the dining area. The gourmet chefs kitchen is stunning and seamlessly blends elegance and functionality. Rich wood cabinetry with intricate detailing, granite countertops, and a generous center island create the perfect backdrop for both everyday living and upscale entertaining. Top of the line stainless steel appliances include a professional grade gas cooktop, double wall ovens, built in refrigerator, and dual dishwashers. The breakfast bar, adorned with stylish pendant lighting, comfortably seats five and opens to the main living space, making it ideal for gathering with friends and family. Perfect for entertaining, the home offers both indoor and outdoor living spaces that blend seamlessly. Whether youre relaxing in the living room, hosting guests in the formal dining area, or enjoying the picturesque outdoor surroundings, this estate is a true masterpiece of luxury and design. The master suite is a true retreat featuring a huge bedroom with sitting area, large walk in closets and a spa like master bathroom that will have even the most discerning buyer smiling! There are four additional bedrooms on the first floor plus an office. Upstairs you will find 2 bedrooms, a bathroom and a bonus area making this a perfect mother in law suite or place for guests. Walk outside and experience an exceptional outdoor living space with a resort style screened in pool and spa, complete with elegant water features, a swim up bar, and tranquil, lush landscaping that ensures total privacy. The spacious lanai is designed for effortless entertaining, featuring a fully equipped outdoor kitchen with built in grill, beverage fridge, and ample counter space, plus a covered dining area with a ceiling fan for comfort year round. The backyard is large and offers plenty of room for the kids to play or to use at your leisure. Whether youre hosting guests or enjoying a quiet evening at home, this homes outdoor retreat delivers the ultimate florida lifestyle. Snead island is perfectly situated with easy access to the amenities of downtown st. Petersburg or sarasota, while still offering the tranquility of a private island lifestyle. Spend your days enjoying the nearby 365 acre emerson point preserve, with its biking and kayaking trails, or take advantage of the local yacht club and stables. Dont wait to secure this incredible propertyschedule your private tour today and start living the life you have always dreamed of!
All
Similar
Features
Appliances
- Built-In Oven
- Cooktop
- Dishwasher
- Disposal
- Dryer
- Microwave
- Refrigerator
- Washer
Home Owners Association Fee
- 0.00
Carport Spaces
- 0.00
Close Date
- 0000-00-00
Cooling
- Central Air
Country
- US
Covered Spaces
- 0.00
Exterior Features
- French Doors
- Irrigation System
- Lighting
- Outdoor Kitchen
- Rain Gutters
Flooring
- Tile
- Wood
Garage Spaces
- 3.00
Heating
- Central
Insurance Expense
- 0.00
Interior Features
- Cathedral Ceiling(s)
- Ceiling Fans(s)
- Crown Molding
- Eat-in Kitchen
- High Ceilings
- Kitchen/Family Room Combo
- Open Floorplan
- Primary Bedroom Main Floor
- Solid Wood Cabinets
- Split Bedroom
- Stone Counters
- Walk-In Closet(s)
- Wet Bar
- Window Treatments
Legal Description
- N 213 FT OF LOT 8 & W 44 FT OF THE N 213 FT OF LOT 7 BLK 1 JUDD SUB PI#29851.1002/8
Levels
- Two
Living Area
- 6685.00
Area Major
- 34221 - Palmetto/Rubonia
Net Operating Income
- 0.00
Occupant Type
- Owner
Open Parking Spaces
- 0.00
Other Expense
- 0.00
Other Structures
- Outdoor Kitchen
Parcel Number
- 2985110028
Pets Allowed
- Yes
Pool Features
- In Ground
Property Type
- Residential
Roof
- Tile
Sewer
- Public Sewer
Style
- Mediterranean
Tax Year
- 2024
Township
- 34
Utilities
- Cable Connected
- Electricity Connected
- Phone Available
- Sewer Connected
View
- Trees/Woods
Views
- 18
Water Source
- Public
Year Built
- 2005
Zoning Code
- RSF3/CH
Listing Data ©2025 Greater Fort Lauderdale REALTORS®
Listings provided courtesy of The Hernando County Association of Realtors MLS.
Listing Data ©2025 REALTOR® Association of Citrus County
Listing Data ©2025 Royal Palm Coast Realtor® Association
The information provided by this website is for the personal, non-commercial use of consumers and may not be used for any purpose other than to identify prospective properties consumers may be interested in purchasing.Display of MLS data is usually deemed reliable but is NOT guaranteed accurate.
Datafeed Last updated on April 20, 2025 @ 12:00 am
©2006-2025 brokerIDXsites.com - https://brokerIDXsites.com
