Share this property:
Contact Tyler Fergerson
Schedule A Showing
Request more information
- Home
- Property Search
- Search results
- 818 38th Street, CAPE CORAL, FL 33909
Property Photos
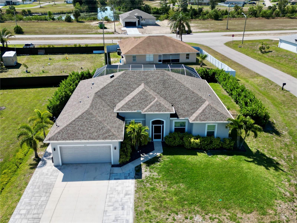

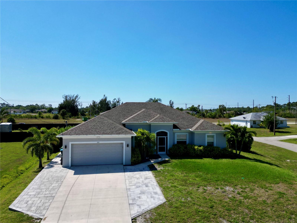
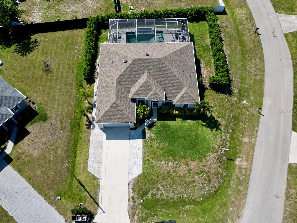

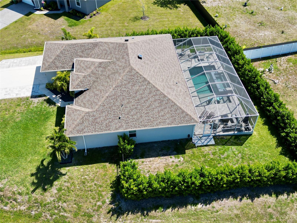
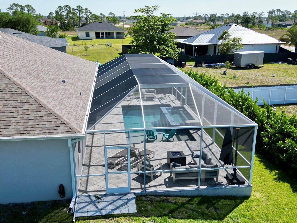
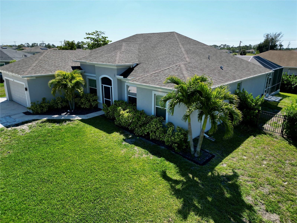

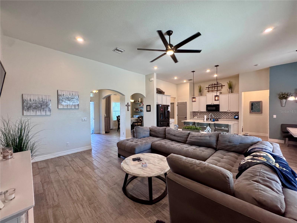
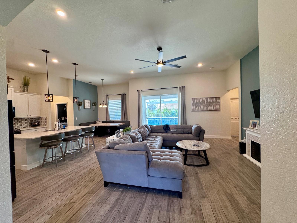
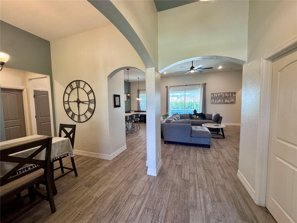
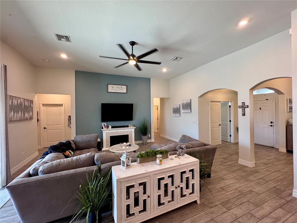
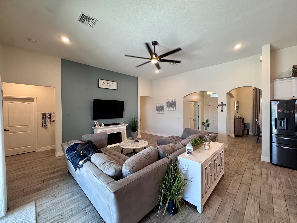
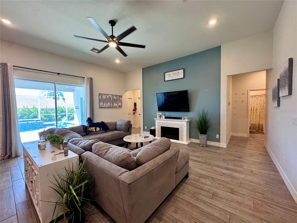
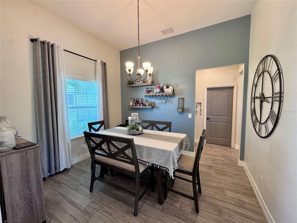
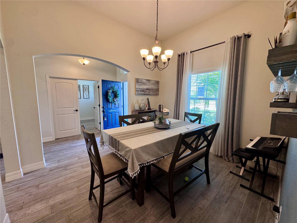
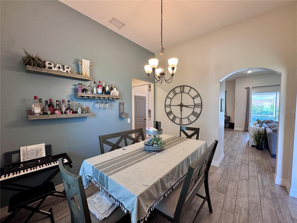
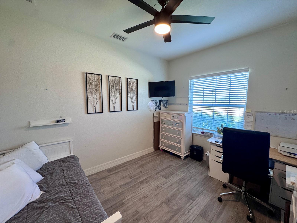
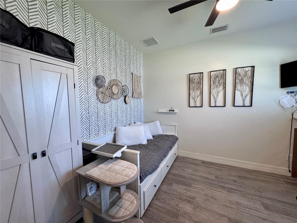

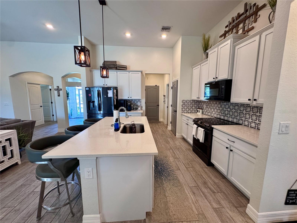
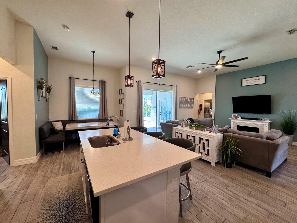
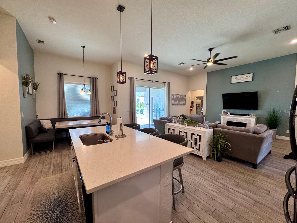
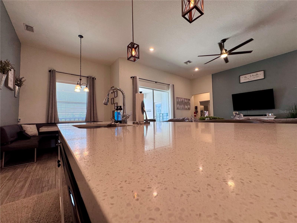
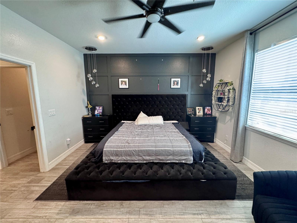
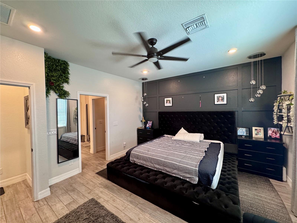
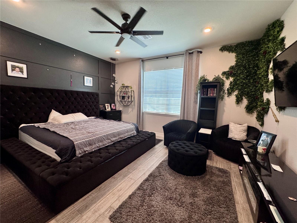
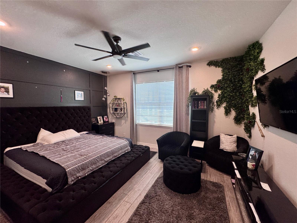
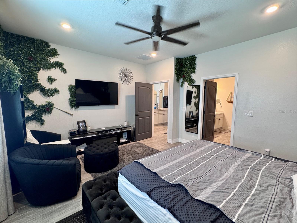
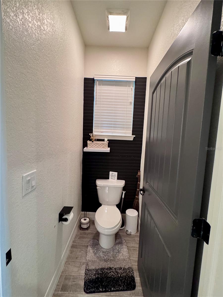
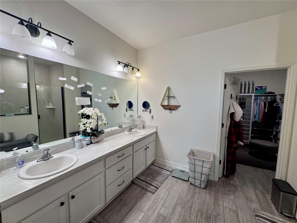
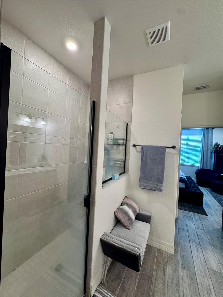
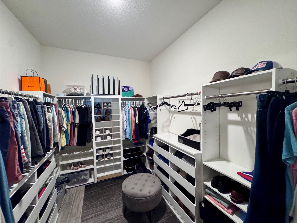
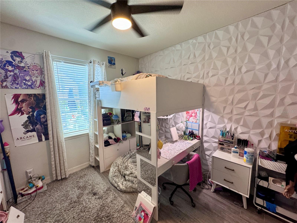
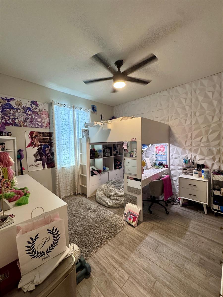
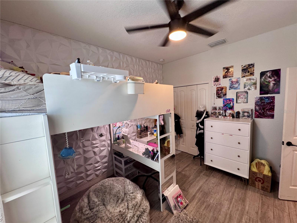

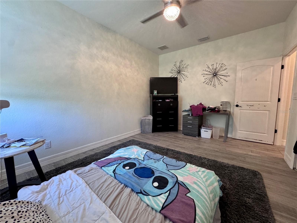
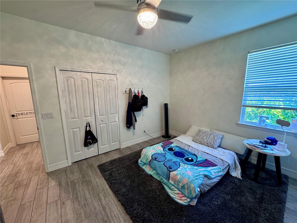
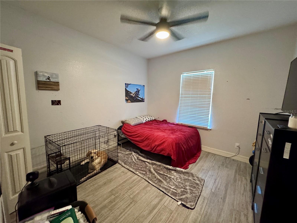
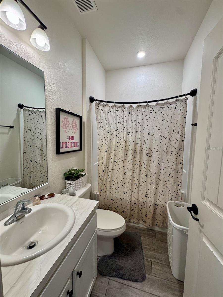
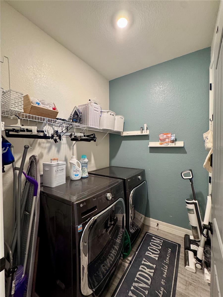
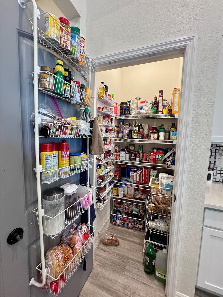
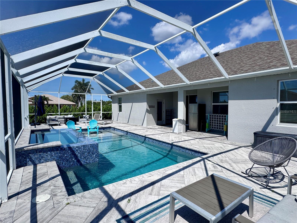
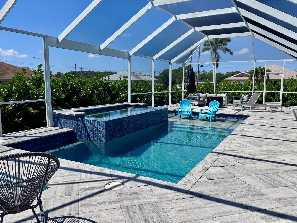
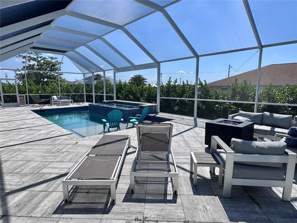
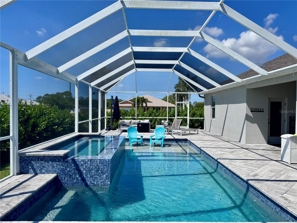
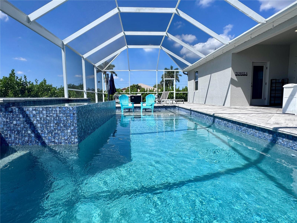
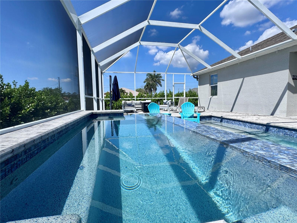
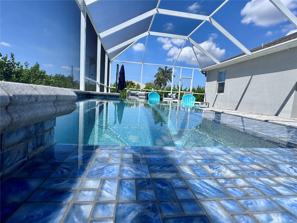
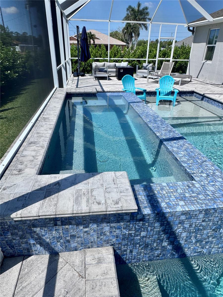
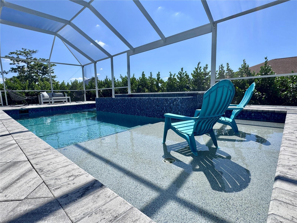
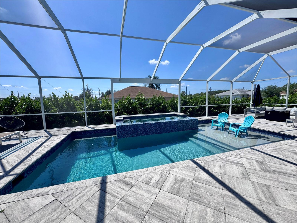

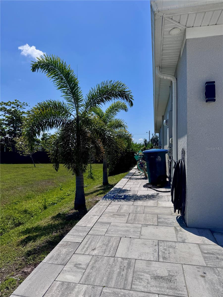
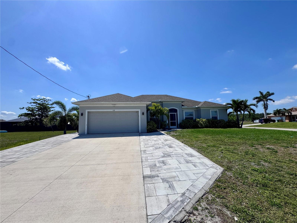
- MLS#: A4646806 ( Residential )
- Street Address: 818 38th Street
- Viewed: 11
- Price: $489,000
- Price sqft: $209
- Waterfront: No
- Year Built: 2019
- Bldg sqft: 2338
- Bedrooms: 4
- Total Baths: 3
- Full Baths: 3
- Garage / Parking Spaces: 2
- Days On Market: 18
- Additional Information
- Geolocation: 26.7275 / -81.9559
- County: LEE
- City: CAPE CORAL
- Zipcode: 33909
- Subdivision: Cape Coral
- Elementary School: Diplomat Elementary
- Middle School: Diplomat Middle School
- High School: Island Coast High School
- Provided by: STARLINK REALTY
- Contact: Alfonso Reyes
- 239-693-7263

- DMCA Notice
-
DescriptionWOW WHAT A GREAT LOCATION!!! Come own your own piece of paradise in NE Cape! Bright and well maintained, Spacious and stunning 4 bedroom, 3 bathroom pool home, 2 car garage, offering 2338 sq ft of living on a large .31 acre lot! Nestled in a sought after neighborhood, this home provides the perfect blend of comfort, style, and convenience. As you step inside, you'll be greeted by an inviting open floor plan with ample natural light, highlighting the elegant finishes throughout. The spacious living area is ideal for relaxing or entertaining, while the modern kitchen features updated appliances, plenty of counter space, and a large island perfect for cooking or casual dining. The master suite is a true retreat, offering a spacious layout, and the beautiful walk in closet that will surely impress you. Then you have your luxurious en suite bathroom with dual vanities and a walk in shower. There are three additional bedrooms that are generously sized, with ample closet space and easy access to the remaining two bathrooms. Looking to enjoy a little outside living as well? Step outside and enjoy the expansive backyard, ideal for outdoor entertaining or simply relaxing in the privacy of your own salt water pool. Great for unwinding, relaxing or entertaining! The .31 acre lot provides plenty of room for play, gardening, or creating your dream outdoor oasis. Near schools, Home Depot, Target, Publix, Lowes, restaurants, Starbucks, I 75, Punta Gorda, Walmart, shopping and more. This home combines comfort and functionality, with the added benefit of being located in a peaceful and family friendly neighborhood. Dont miss the opportunity to make this stunning property your new home! THIS IS A MUST SEE!!
All
Similar
Features
Appliances
- Cooktop
- Dishwasher
- Disposal
- Electric Water Heater
- Exhaust Fan
- Microwave
- Range
- Refrigerator
Home Owners Association Fee
- 0.00
Carport Spaces
- 0.00
Close Date
- 0000-00-00
Cooling
- Central Air
Country
- US
Covered Spaces
- 0.00
Exterior Features
- Hurricane Shutters
- Irrigation System
- Lighting
- Private Mailbox
- Rain Gutters
- Sliding Doors
Fencing
- Fenced
Flooring
- Tile
Garage Spaces
- 2.00
Heating
- Central
High School
- Island Coast High School
Insurance Expense
- 0.00
Interior Features
- Ceiling Fans(s)
- Open Floorplan
- Primary Bedroom Main Floor
- Split Bedroom
Legal Description
- CAPE CORAL UNIT 87 BLK.5681 PB 24 PG 73 LOT 9
Levels
- One
Living Area
- 2338.00
Lot Features
- Cul-De-Sac
- Irregular Lot
- Landscaped
- Oversized Lot
- Paved
Middle School
- Diplomat Middle School
Area Major
- 33909 - Cape Coral
Net Operating Income
- 0.00
Occupant Type
- Owner
Open Parking Spaces
- 0.00
Other Expense
- 0.00
Parcel Number
- 18-43-24-C4-05681.0090
Pets Allowed
- Cats OK
- Dogs OK
Pool Features
- In Ground
- Salt Water
- Screen Enclosure
- Tile
Possession
- Close Of Escrow
Property Condition
- Completed
Property Type
- Residential
Roof
- Shingle
School Elementary
- Diplomat Elementary
Sewer
- Septic Tank
Tax Year
- 2024
Township
- 43
Utilities
- Cable Available
- Electricity Connected
- Sprinkler Well
View
- Garden
- Pool
Views
- 11
Virtual Tour Url
- https://www.propertypanorama.com/instaview/stellar/A4646806
Water Source
- Well
Year Built
- 2019
Zoning Code
- R1-D
Listing Data ©2025 Greater Fort Lauderdale REALTORS®
Listings provided courtesy of The Hernando County Association of Realtors MLS.
Listing Data ©2025 REALTOR® Association of Citrus County
Listing Data ©2025 Royal Palm Coast Realtor® Association
The information provided by this website is for the personal, non-commercial use of consumers and may not be used for any purpose other than to identify prospective properties consumers may be interested in purchasing.Display of MLS data is usually deemed reliable but is NOT guaranteed accurate.
Datafeed Last updated on April 20, 2025 @ 12:00 am
©2006-2025 brokerIDXsites.com - https://brokerIDXsites.com
