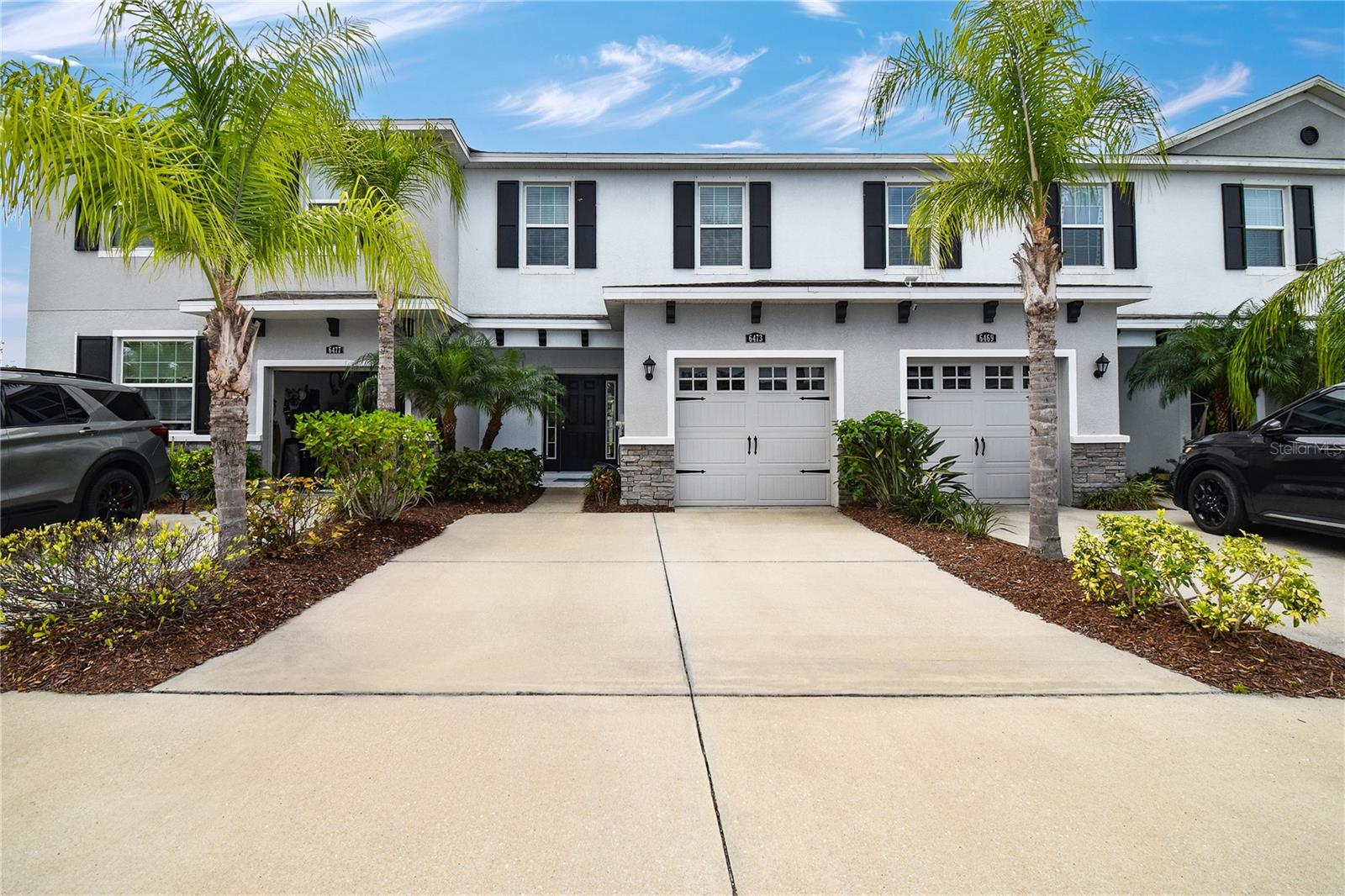Share this property:
Contact Tyler Fergerson
Schedule A Showing
Request more information
- Home
- Property Search
- Search results
- 6473 Baytown Drive, SARASOTA, FL 34240
Property Photos
























- MLS#: A4646802 ( Residential )
- Street Address: 6473 Baytown Drive
- Viewed: 32
- Price: $324,900
- Price sqft: $158
- Waterfront: No
- Year Built: 2017
- Bldg sqft: 2052
- Bedrooms: 3
- Total Baths: 3
- Full Baths: 2
- 1/2 Baths: 1
- Garage / Parking Spaces: 1
- Days On Market: 76
- Additional Information
- Geolocation: 27.3041 / -82.4398
- County: SARASOTA
- City: SARASOTA
- Zipcode: 34240
- Subdivision: Baytown Square
- Elementary School: Tatum Ridge
- Middle School: McIntosh
- High School: Sarasota
- Provided by: MEDWAY REALTY
- Contact: Alex Morel PA
- 941-375-2456

- DMCA Notice
-
DescriptionDiscover Your Dream Home in Baytown Square, Sarasota! Step into luxury with this stunning 3 bedroom, 2.5 bath townhome in the gated community of Baytown Square. Perfectly designed for modern living, this two story gem boasts an open first floor plan with high ceilings, sleek tile flooring, and a spacious kitchen featuring granite countertops, stainless steel appliances, and a breakfast bar. The upstairs master suite offers a serene retreat an ensuite with dual sinks, a walk in shower; and ample closet space, while two additional bedrooms provide flexibility for family, guests, or a home office. Enjoy the Florida lifestyle with a covered and screened private lanai overlooking lush greenery, plus exclusive access to the communitys sparkling community pool. Built by D.R. Horton with energy efficient materials, this townhome combines elegance and practicality in a prime locationjust minutes from I 75, downtown Sarasota, world class beaches and shopping/dining at University Town Center. Maintenance free living means more time to explore nearby amenities, including Rothenbach Park, Urfer Park & Lakeview Paw Park. Dont miss this opportunityschedule your tour today and make Baytown Square your new home!
All
Similar
Features
Appliances
- Dishwasher
- Disposal
- Dryer
- Electric Water Heater
- Microwave
- Range
- Refrigerator
- Washer
Association Amenities
- Gated
- Maintenance
- Pool
- Vehicle Restrictions
Home Owners Association Fee
- 227.00
Home Owners Association Fee Includes
- Common Area Taxes
- Pool
- Escrow Reserves Fund
- Insurance
- Maintenance Grounds
- Management
- Pest Control
- Private Road
Association Name
- Serena Schortzmann
Association Phone
- 941-554-8838
Builder Model
- Coronado
Builder Name
- DR Horton
Carport Spaces
- 0.00
Close Date
- 0000-00-00
Cooling
- Central Air
Country
- US
Covered Spaces
- 0.00
Exterior Features
- Hurricane Shutters
Fencing
- Vinyl
Flooring
- Carpet
- Hardwood
- Tile
Garage Spaces
- 1.00
Heating
- Central
High School
- Sarasota High
Insurance Expense
- 0.00
Interior Features
- Ceiling Fans(s)
- High Ceilings
- PrimaryBedroom Upstairs
- Stone Counters
- Thermostat
Legal Description
- LOT 49
- BAYTOWN SQUARE PB 50 PG 23
Levels
- Two
Living Area
- 1568.00
Middle School
- McIntosh Middle
Area Major
- 34240 - Sarasota
Net Operating Income
- 0.00
Occupant Type
- Owner
Open Parking Spaces
- 0.00
Other Expense
- 0.00
Parcel Number
- 0240030089
Pets Allowed
- Cats OK
- Dogs OK
- Number Limit
Property Type
- Residential
Roof
- Shingle
School Elementary
- Tatum Ridge Elementary
Sewer
- Public Sewer
Tax Year
- 2024
Township
- 36S
Utilities
- BB/HS Internet Available
- Cable Connected
- Public
View
- Trees/Woods
Views
- 32
Virtual Tour Url
- https://youtu.be/VB-WqGiY4UQ
Water Source
- Public
Year Built
- 2017
Zoning Code
- RMF2
Listing Data ©2025 Greater Fort Lauderdale REALTORS®
Listings provided courtesy of The Hernando County Association of Realtors MLS.
Listing Data ©2025 REALTOR® Association of Citrus County
Listing Data ©2025 Royal Palm Coast Realtor® Association
The information provided by this website is for the personal, non-commercial use of consumers and may not be used for any purpose other than to identify prospective properties consumers may be interested in purchasing.Display of MLS data is usually deemed reliable but is NOT guaranteed accurate.
Datafeed Last updated on June 15, 2025 @ 12:00 am
©2006-2025 brokerIDXsites.com - https://brokerIDXsites.com
