Share this property:
Contact Tyler Fergerson
Schedule A Showing
Request more information
- Home
- Property Search
- Search results
- 1538 Orange Avenue, SARASOTA, FL 34239
Property Photos
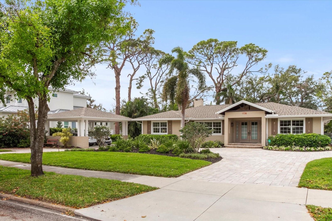

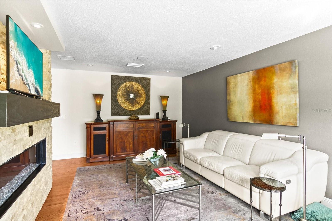
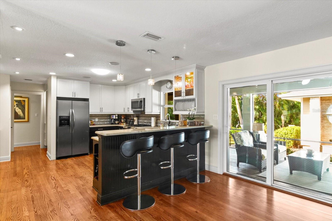
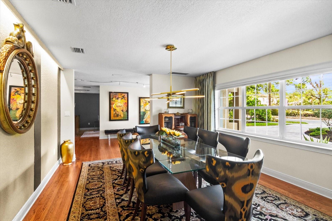
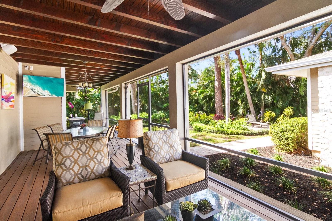
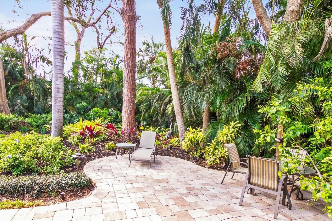
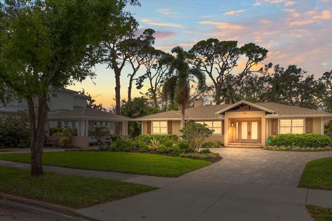
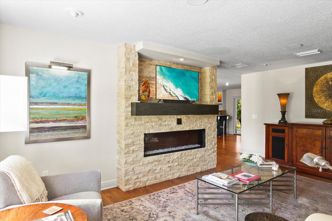
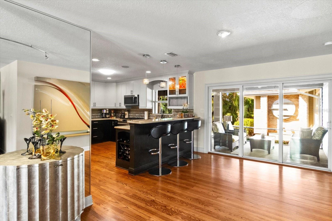
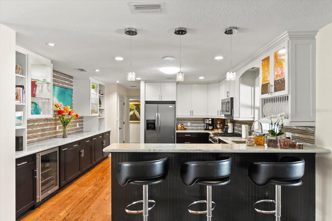
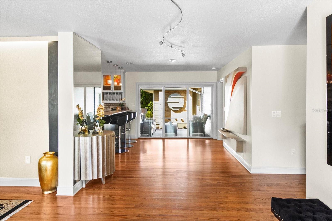
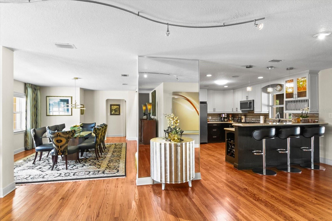
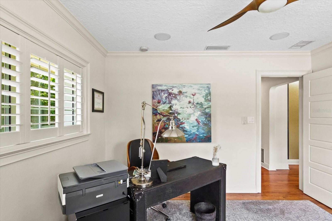
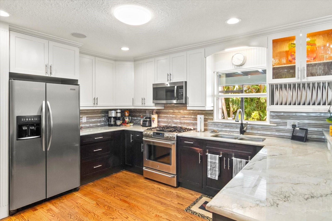
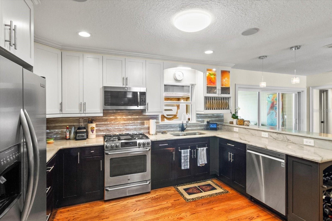
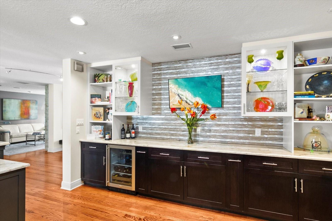
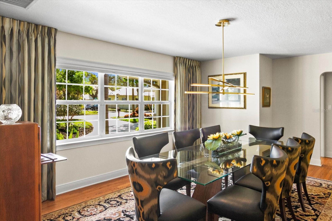
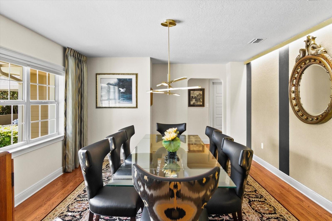
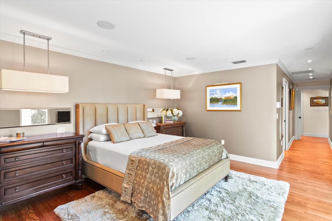
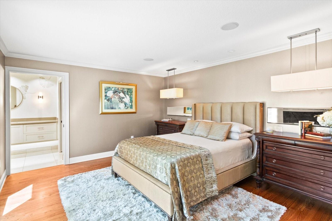
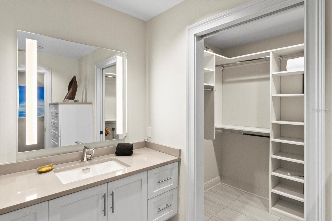
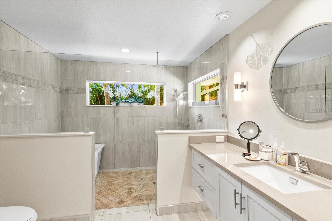
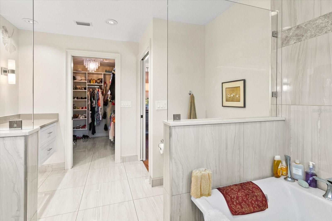
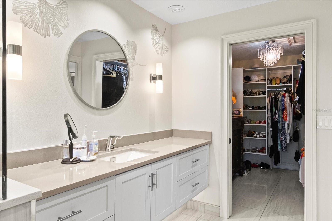
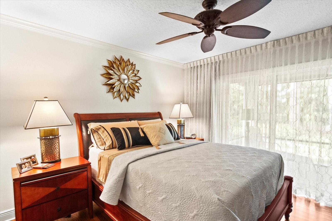
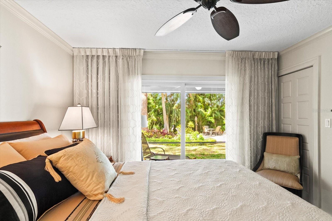
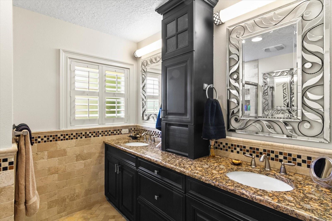
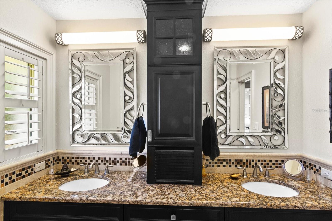
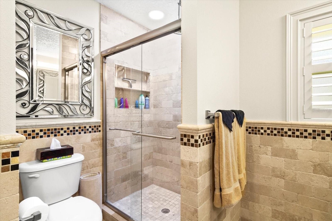
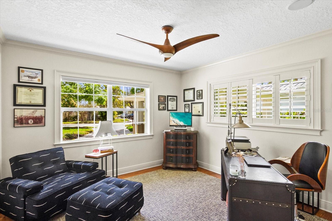
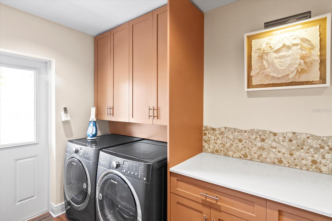
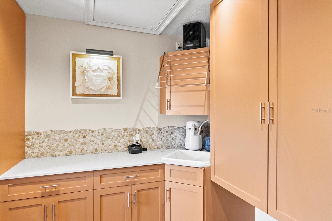
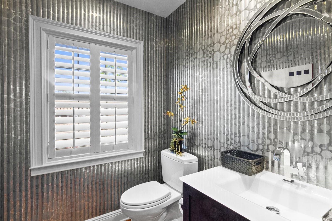
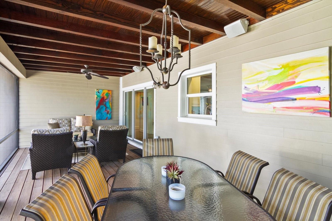
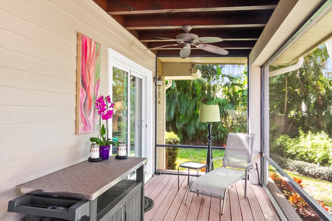
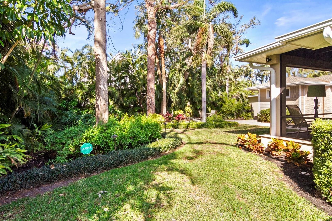
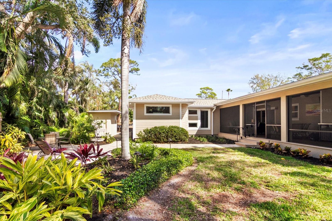
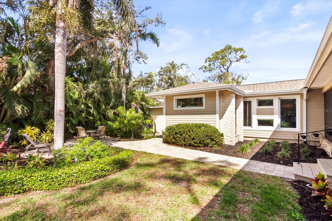
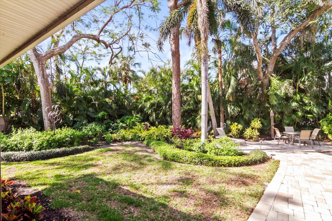
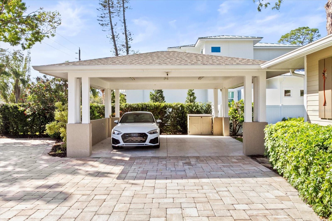
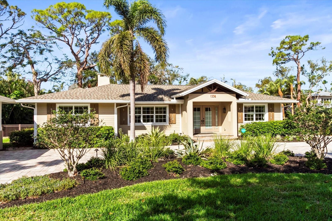
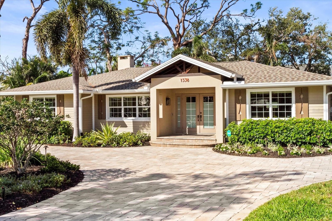
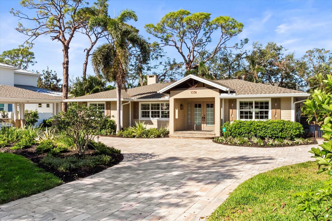
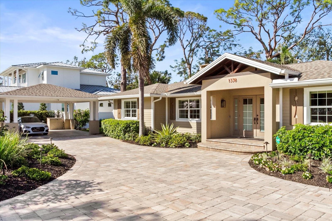
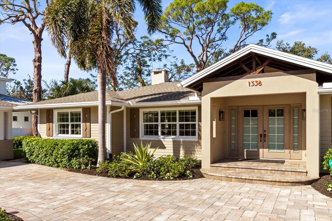
- MLS#: A4646416 ( Residential )
- Street Address: 1538 Orange Avenue
- Viewed: 58
- Price: $2,195,000
- Price sqft: $720
- Waterfront: No
- Year Built: 1954
- Bldg sqft: 3049
- Bedrooms: 3
- Total Baths: 4
- Full Baths: 3
- 1/2 Baths: 1
- Garage / Parking Spaces: 2
- Days On Market: 78
- Additional Information
- Geolocation: 27.3194 / -82.5382
- County: SARASOTA
- City: SARASOTA
- Zipcode: 34239
- Subdivision: Harbor Acres
- Elementary School: Soutide
- Middle School: Brookside
- High School: Sarasota
- Provided by: MICHAEL SAUNDERS & COMPANY
- Contact: Nancy MacKenzie
- 941-388-4447

- DMCA Notice
-
DescriptionDramatic Price Reduction Move In Ready Furnished Home in Harbor Acres. Dont miss this rare opportunity in one of Sarasotas most sought after neighborhoods. This beautifully revitalized, single level 3BR/4BA home offers 2,551 sq. ft. of fully furnished living space and is priced to sell. Highlights include a 750 sq. ft. primary suite addition (2016) built to Miami Dade hurricane code, with dual walk in closets, separate his and hers bathrooms, and premium finishes. The home features refurbished oak floors, granite countertops throughout, modern lighting and plumbing fixtures, new appliances, and a whole house speaker and security system. Enjoy indoor outdoor living with a 426 sq. ft. screened in porch, ideal for entertaining. Exterior upgrades include a custom water feature, paver circular driveway, dramatic landscape lighting, and a water well fed sprinkler system. Additional Features: New roof (2022) Two car solid structure carport with extra parking No elevators or shared parkingtotal privacy and convenience Beautiful mature landscaping. A perfect balance of size, style, and locationthis home is truly one of a kind. Schedule your showing today!
All
Similar
Features
Appliances
- Built-In Oven
- Dishwasher
- Disposal
- Dryer
- Exhaust Fan
- Gas Water Heater
- Microwave
- Range
- Refrigerator
- Tankless Water Heater
- Washer
Home Owners Association Fee
- 0.00
Carport Spaces
- 2.00
Close Date
- 0000-00-00
Cooling
- Central Air
Country
- US
Covered Spaces
- 0.00
Exterior Features
- Sliding Doors
- Storage
Flooring
- Wood
Furnished
- Furnished
Garage Spaces
- 0.00
Heating
- Natural Gas
High School
- Sarasota High
Insurance Expense
- 0.00
Interior Features
- Ceiling Fans(s)
- Primary Bedroom Main Floor
- Tray Ceiling(s)
- Walk-In Closet(s)
- Window Treatments
Legal Description
- LOT 76 HARBOR ACRES SEC 1
Levels
- One
Living Area
- 2551.00
Lot Features
- Landscaped
- Sidewalk
Middle School
- Brookside Middle
Area Major
- 34239 - Sarasota/Pinecraft
Net Operating Income
- 0.00
Occupant Type
- Owner
Open Parking Spaces
- 0.00
Other Expense
- 0.00
Other Structures
- Other
- Shed(s)
Parcel Number
- 2037060002
Parking Features
- Covered
- Guest
Pets Allowed
- Yes
Property Type
- Residential
Roof
- Shingle
School Elementary
- Southside Elementary
Sewer
- Public Sewer
Style
- Bungalow
Tax Year
- 2024
Township
- 36S
Utilities
- Cable Connected
- Electricity Connected
- Public
- Sprinkler Recycled
- Sprinkler Well
Views
- 58
Virtual Tour Url
- https://www.propertypanorama.com/instaview/stellar/A4646416
Water Source
- Public
Year Built
- 1954
Zoning Code
- RSF1
Listing Data ©2025 Greater Fort Lauderdale REALTORS®
Listings provided courtesy of The Hernando County Association of Realtors MLS.
Listing Data ©2025 REALTOR® Association of Citrus County
Listing Data ©2025 Royal Palm Coast Realtor® Association
The information provided by this website is for the personal, non-commercial use of consumers and may not be used for any purpose other than to identify prospective properties consumers may be interested in purchasing.Display of MLS data is usually deemed reliable but is NOT guaranteed accurate.
Datafeed Last updated on June 14, 2025 @ 12:00 am
©2006-2025 brokerIDXsites.com - https://brokerIDXsites.com
