Share this property:
Contact Tyler Fergerson
Schedule A Showing
Request more information
- Home
- Property Search
- Search results
- 435 L Ambiance Drive H902, LONGBOAT KEY, FL 34228
Property Photos
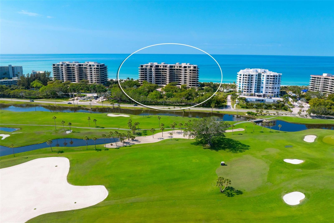

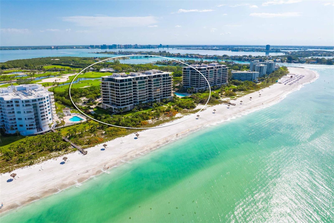
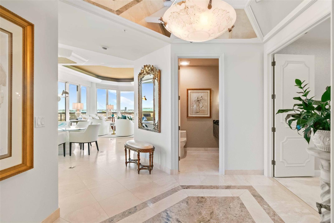
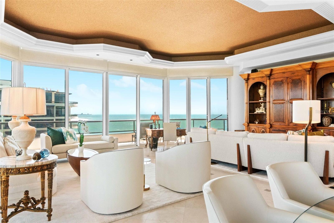
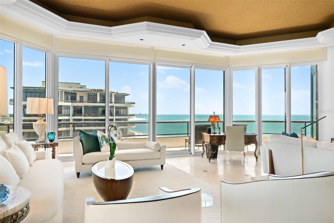
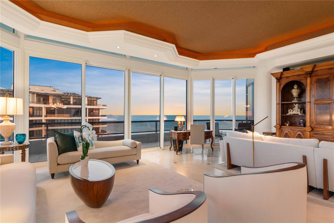
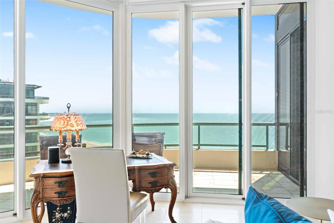
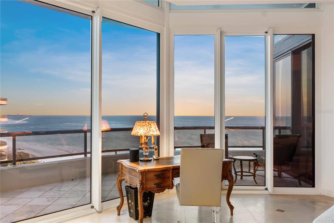
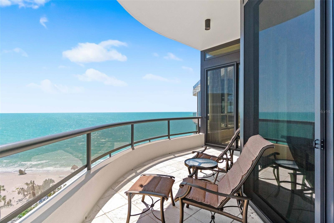
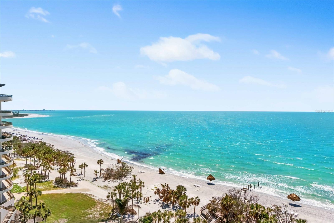
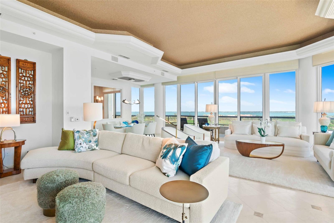
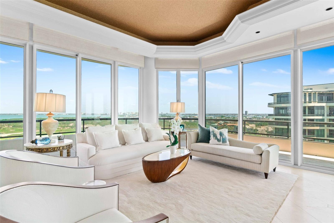
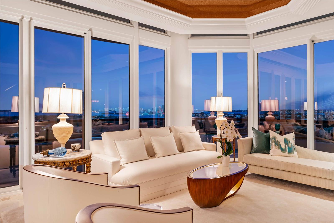
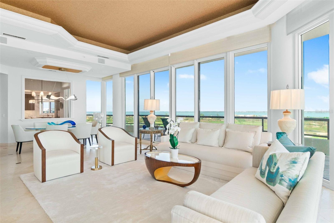
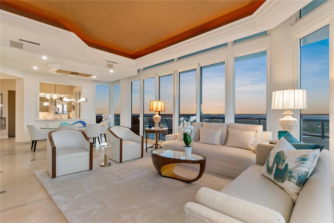
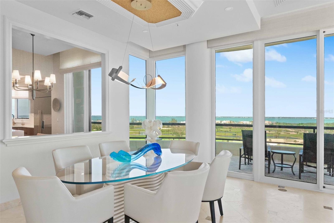
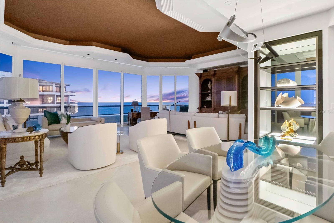
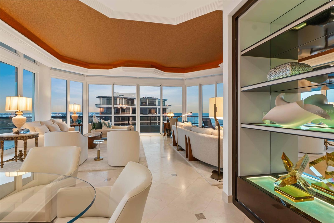
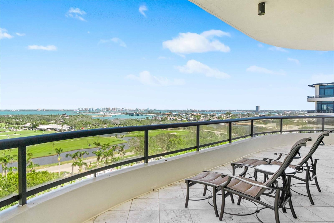
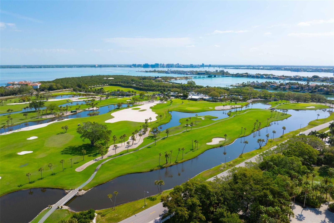
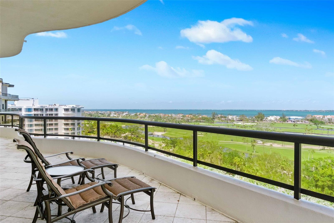
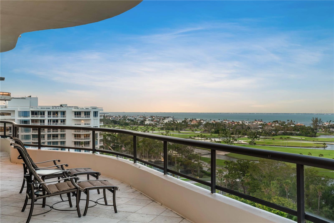
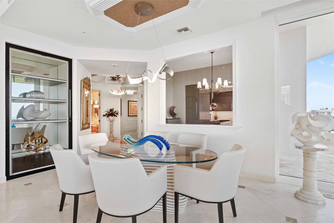
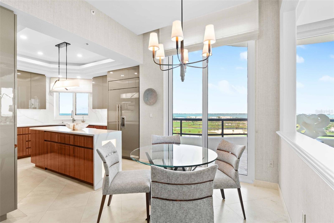
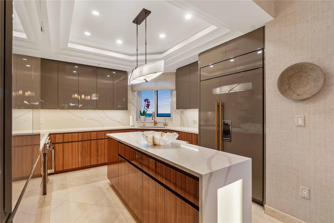
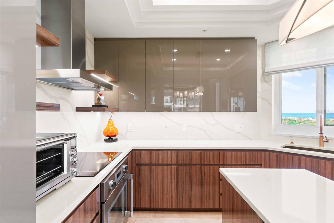
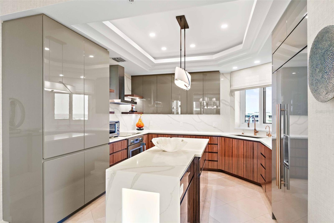
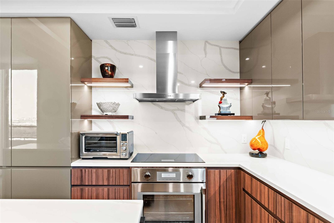
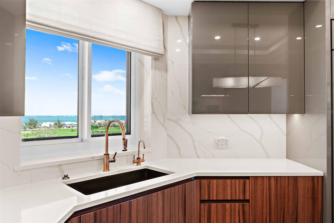
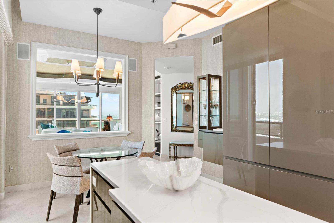
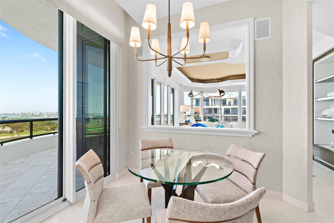
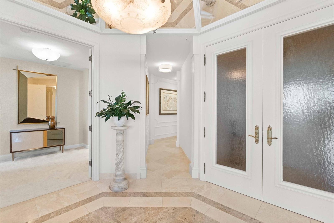
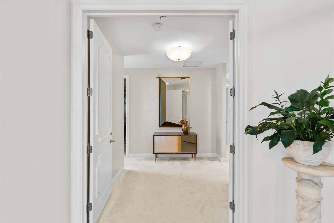
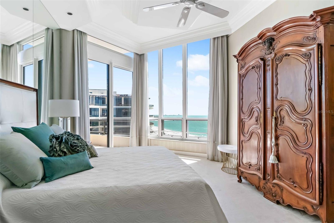
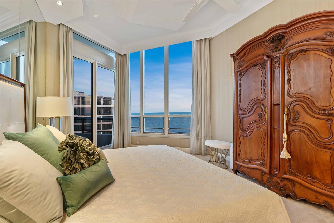
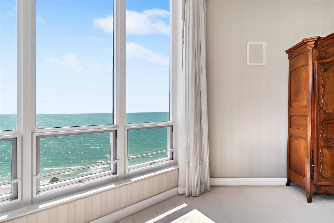
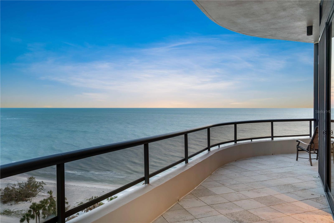
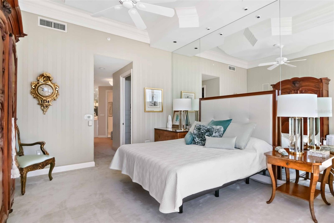
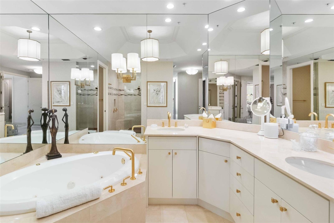
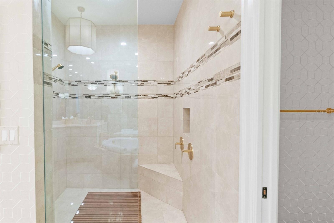
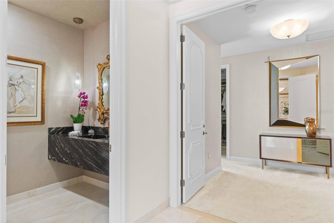
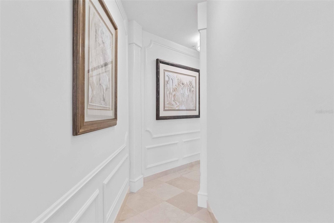
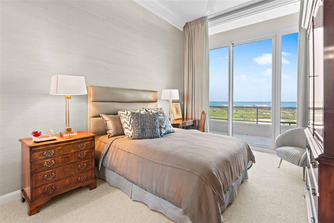
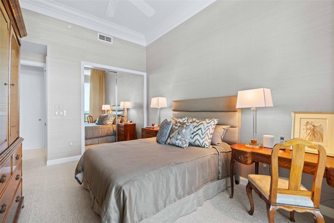
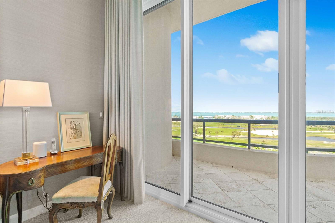
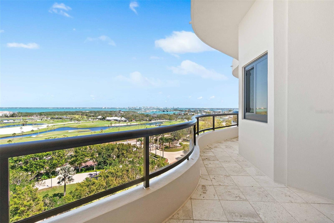
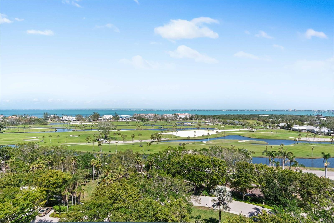
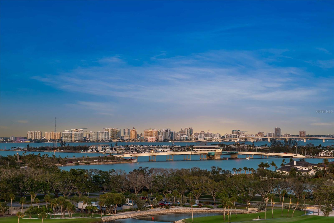
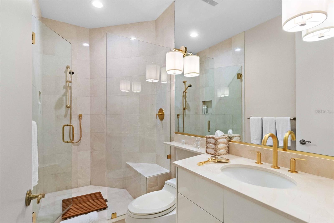
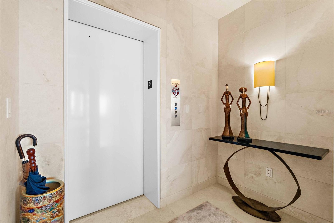
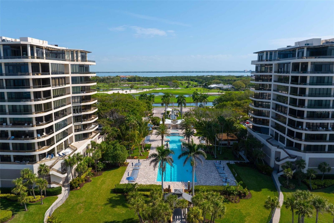
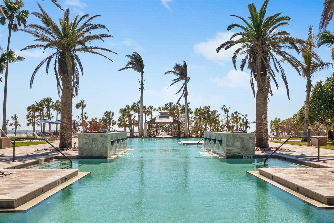
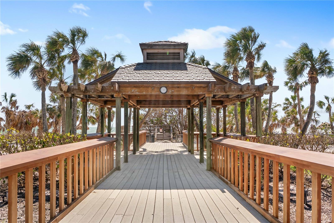
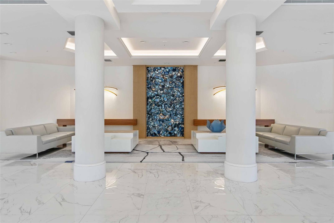
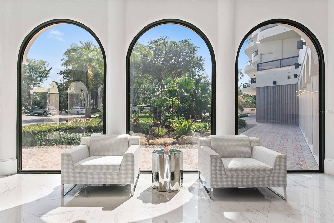
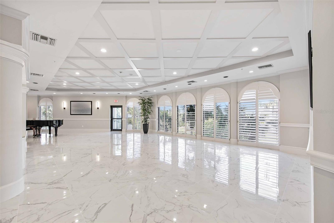
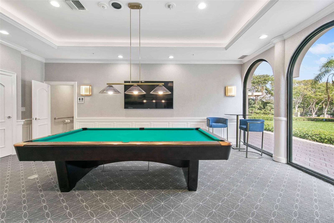
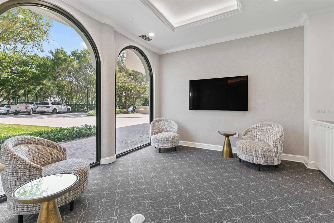
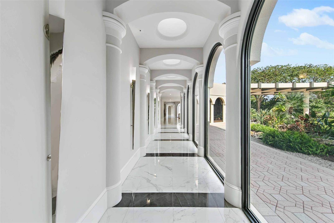
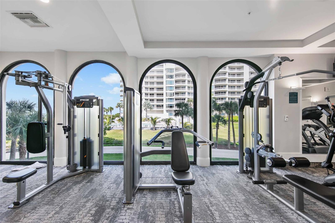
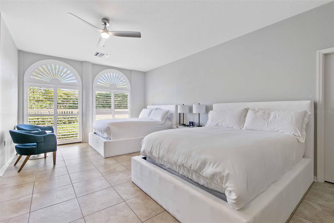
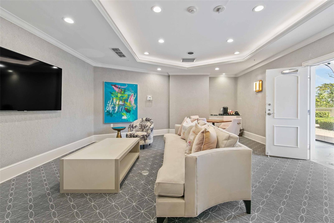
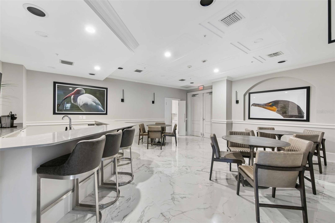
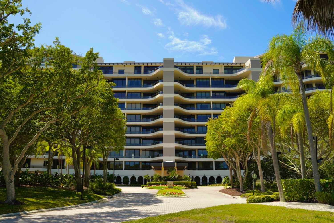
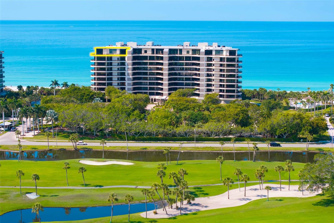
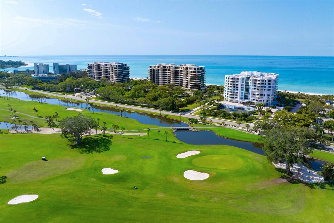
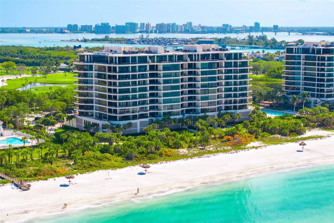
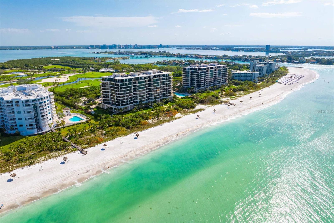
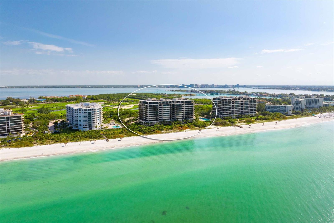
- MLS#: A4646053 ( Residential )
- Street Address: 435 L Ambiance Drive H902
- Viewed: 44
- Price: $3,995,000
- Price sqft: $1,163
- Waterfront: Yes
- Wateraccess: Yes
- Waterfront Type: Gulf/Ocean
- Year Built: 1994
- Bldg sqft: 3436
- Bedrooms: 2
- Total Baths: 3
- Full Baths: 2
- 1/2 Baths: 1
- Garage / Parking Spaces: 2
- Days On Market: 27
- Additional Information
- Geolocation: 27.3333 / -82.5935
- County: MANATEE
- City: LONGBOAT KEY
- Zipcode: 34228
- Subdivision: L Ambiance At Longboat Key Clu
- Building: L Ambiance At Longboat Key Club Ph 02
- Elementary School: Soutide
- Middle School: Booker
- High School: Booker
- Provided by: MICHAEL SAUNDERS & COMPANY
- Contact: Steve Walter
- 941-383-7591

- DMCA Notice
-
DescriptionExperience the Pinnacle of Gulf Coast Luxury at L'Ambiance on Longboat Key. Enter a world where refined elegance meets coastal tranquility at L'Ambiance on Longboat Key a rare gem along Floridas Gulf Coast. Your luxurious resort lifestyle awaits in this beautifully manicured, sought after community, renowned for its world class concierge services and exceptional amenities. From the convenience of your two coveted covered parking spaces, a private elevator whisks you directly to the foyer of this Areca penthouse residence. Offering more than 2,800 square feet of living space, this popular 2 bedroom plus den floor plan is ready to be transformed with your personal style, all set against a breathtaking backdrop of the Gulf of Mexico, Sarasota Bay, the rolling Links golf course, and the vibrant city skyline. Soaring 12 foot ceilings and expansive new high impact glass create a bright, open ambiance, where dramatic blues and greens from the stunning waterfront views infuse the space with tropical elegance. The expansive living area flows seamlessly to a large, wraparound covered balcony, providing multiple seating areas for alfresco dining, sunset toasts, or peaceful moments soaking in views that span from Sarasota Bay and Downtown to Lido Key, Siesta Key, and the endless Gulf horizon. The just updated Cucine Ricci kitchen is a masterpiece of contemporary design. Sleek Italian cabinetry contrasts beautifully with pristine stone countertops and a striking white veined stone backsplash, while a unique backlit stone insert adds an artistic touch to the spacious central island. Premium appliances, including a convection/induction oven and cooktop with a modern hood, elevate the culinary experience. Elegant pendant lighting and stunning Gulf views complete the space, seamlessly blending sophistication with coastal charm. The primary suite is a private sanctuary, where sliding glass doors open to your Gulf front balcony a front row seat to mesmerizing sunrises and the iconic 9th floor views of the Ringling Bridge and Sarasota skyline. The spa inspired ensuite bath pampers with dual vanities, a water closet, and an oversized walk in shower, creating a retreat that is both indulgent and serene. A thoughtfully designed guest suite ensures privacy and comfort, while the versatile den offers endless possibilities as a media room, office, or quiet retreat. The condominium comes with two deeded garage parking spaces. Beyond your residence, resort style amenities await. Bask in the beachfront, resort style heated pool featuring lap lanes, a spa, and a splash area overlooking the Gulf. Entertain effortlessly in the outdoor entertainment area, clubhouse with catering kitchen, or on the lighted Har Tru tennis courts. Stay active in the state of the art fitness center, then unwind along the pristine shoreline. L'Ambiances coveted Longboat Key location places you moments from the vibrant dining and boutique shopping of St. Armands Circle, as well as the rich arts and culture of downtown Sarasota. Championship golf courses and world class marinas are also within easy reach, offering the ultimate island lifestyle. At L'Ambiance on Longboat Key, every detail is crafted to elevate coastal living to an art form. This isnt just a home its a statement.
All
Similar
Features
Waterfront Description
- Gulf/Ocean
Appliances
- Built-In Oven
- Cooktop
- Dishwasher
- Disposal
- Dryer
- Electric Water Heater
- Freezer
- Ice Maker
- Range Hood
- Refrigerator
- Washer
Association Amenities
- Clubhouse
- Elevator(s)
- Fitness Center
- Gated
- Lobby Key Required
- Pool
- Recreation Facilities
- Security
- Spa/Hot Tub
- Storage
- Tennis Court(s)
Home Owners Association Fee
- 0.00
Home Owners Association Fee Includes
- Guard - 24 Hour
- Cable TV
- Common Area Taxes
- Pool
- Escrow Reserves Fund
- Insurance
- Maintenance Structure
- Maintenance Grounds
- Private Road
- Recreational Facilities
- Security
- Sewer
- Trash
- Water
Association Name
- Robin Spencer
Association Phone
- 941-383-0492
Carport Spaces
- 0.00
Close Date
- 0000-00-00
Cooling
- Central Air
Country
- US
Covered Spaces
- 0.00
Exterior Features
- Balcony
- Irrigation System
- Lighting
- Outdoor Grill
- Sliding Doors
- Tennis Court(s)
Flooring
- Carpet
- Travertine
Furnished
- Unfurnished
Garage Spaces
- 2.00
Heating
- Central
High School
- Booker High
Insurance Expense
- 0.00
Interior Features
- Built-in Features
- Ceiling Fans(s)
- Coffered Ceiling(s)
- Eat-in Kitchen
- Elevator
- High Ceilings
- Kitchen/Family Room Combo
- Living Room/Dining Room Combo
- Primary Bedroom Main Floor
- Solid Surface Counters
- Split Bedroom
- Stone Counters
- Thermostat
- Tray Ceiling(s)
- Walk-In Closet(s)
- Window Treatments
Legal Description
- UNIT H902 L'AMBIANCE AT LONGBOAT KEY CLUB PHASE 2
Levels
- One
Living Area
- 2385.00
Lot Features
- CoastalConstruction Control Line
- Flood Insurance Required
- FloodZone
- City Limits
- In County
- Landscaped
- Near Golf Course
- Near Marina
- Private
- Sidewalk
- Street Brick
- Paved
Middle School
- Booker Middle
Area Major
- 34228 - Longboat Key
Net Operating Income
- 0.00
Occupant Type
- Owner
Open Parking Spaces
- 0.00
Other Expense
- 0.00
Other Structures
- Gazebo
- Tennis Court(s)
Parcel Number
- 0011163058
Parking Features
- Assigned
- Circular Driveway
- Covered
- Driveway
- Garage Door Opener
- Ground Level
- Guest
- Under Building
Pets Allowed
- Cats OK
- Dogs OK
- Yes
Pool Features
- Deck
- Gunite
- In Ground
- Lap
- Lighting
- Outside Bath Access
Possession
- Close Of Escrow
Property Type
- Residential
Roof
- Membrane
School Elementary
- Southside Elementary
Sewer
- Public Sewer
Style
- Custom
Tax Year
- 2024
Township
- 36
Unit Number
- H902
Utilities
- Cable Connected
- Electricity Connected
- Public
- Sewer Connected
- Underground Utilities
- Water Connected
View
- City
- Golf Course
- Pool
- Trees/Woods
- Water
Views
- 44
Virtual Tour Url
- https://links.us1.defend.egress.com/Warning?crId=67e1d0185324274f7acd1f78&Domain=michaelsaunders.com&Threat=eNpzrShJLcpLzAEADmkDRA%3D%3D&Lang=en&Base64Url=eNoNiMsOgjAQAL_GY7tKQVpuJj4uXoxB47EsJSD0Ybcm6tfbZJKZzJhSoAYAlwlnHijZOPMpgSAIo0-e4ovr-DWeo7er4khTMpRt3dPrJeR6uy5q15sesA0t4N7I3QUySguFsjBMbM2alXXRsbw6NqhNVZUocRA1CDhfP4_D7f47jX9jqS2f&@OriginalLink=click.pstmrk.it
Water Source
- Public
Year Built
- 1994
Zoning Code
- MUC2
Listing Data ©2025 Greater Fort Lauderdale REALTORS®
Listings provided courtesy of The Hernando County Association of Realtors MLS.
Listing Data ©2025 REALTOR® Association of Citrus County
Listing Data ©2025 Royal Palm Coast Realtor® Association
The information provided by this website is for the personal, non-commercial use of consumers and may not be used for any purpose other than to identify prospective properties consumers may be interested in purchasing.Display of MLS data is usually deemed reliable but is NOT guaranteed accurate.
Datafeed Last updated on April 24, 2025 @ 12:00 am
©2006-2025 brokerIDXsites.com - https://brokerIDXsites.com
