Share this property:
Contact Tyler Fergerson
Schedule A Showing
Request more information
- Home
- Property Search
- Search results
- 3634 Hatchery Way, BRADENTON, FL 34211
Property Photos
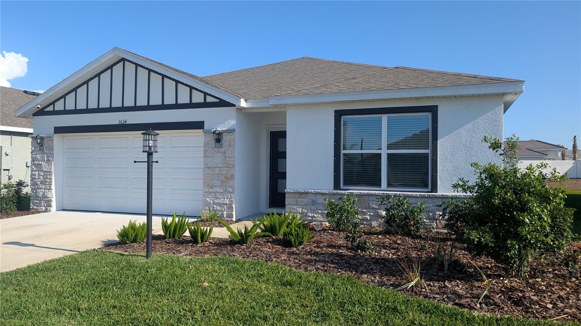


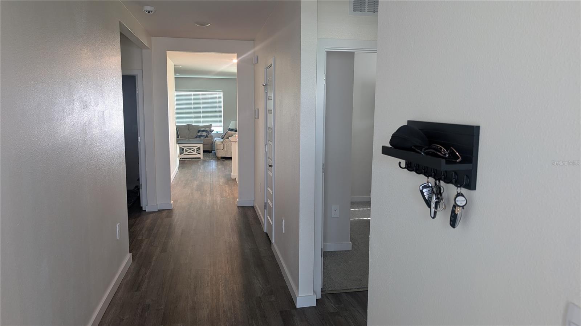
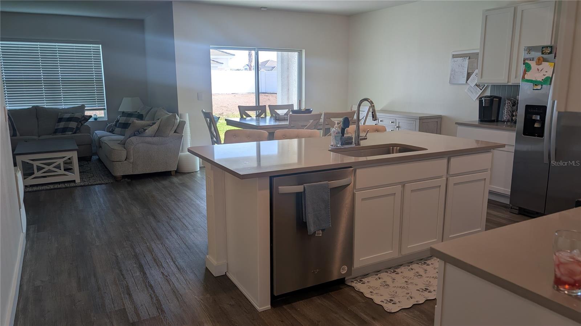
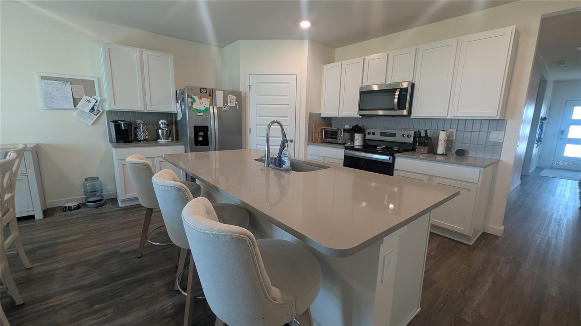
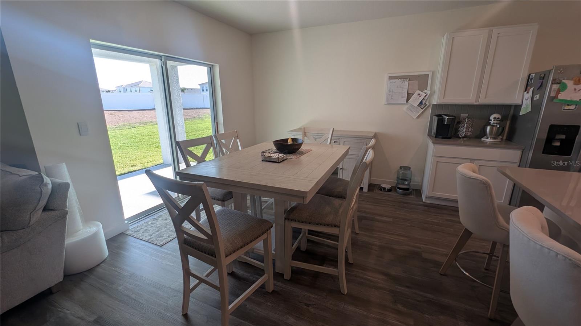
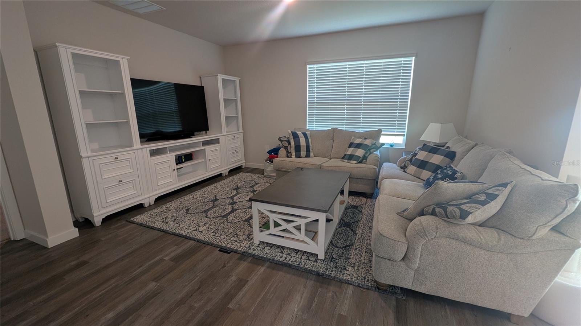
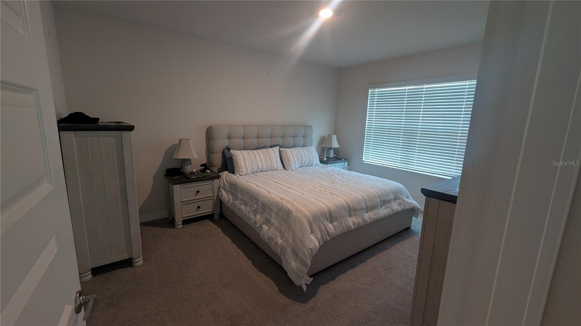
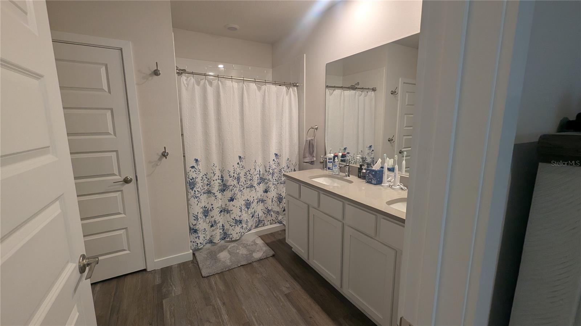
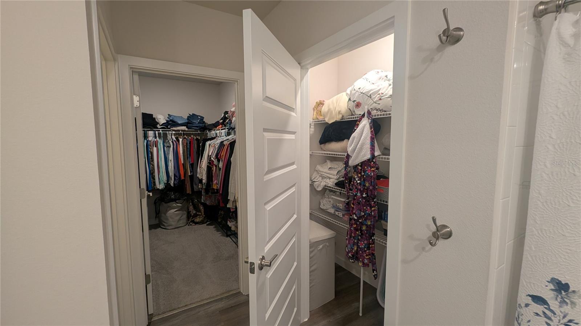
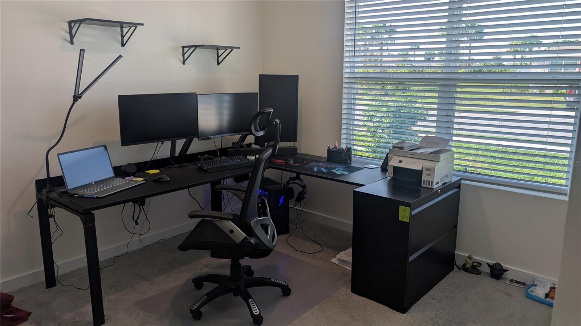
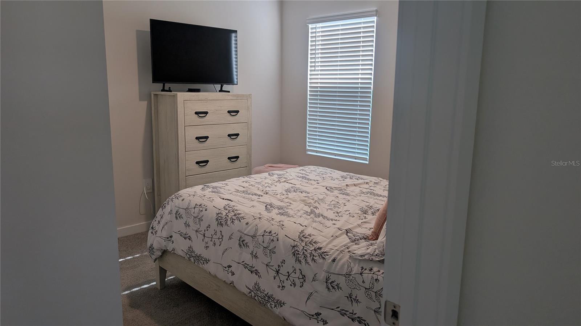
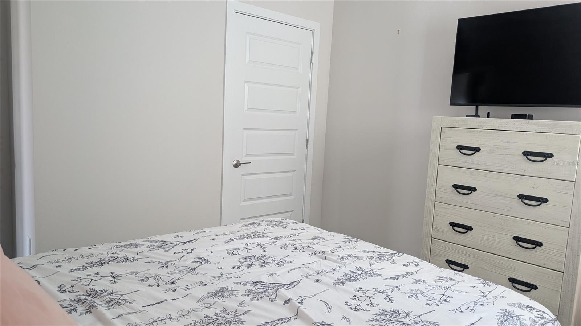
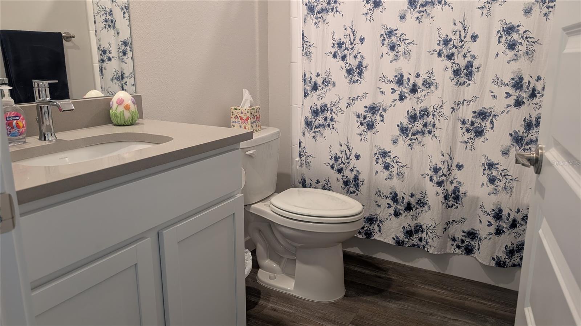
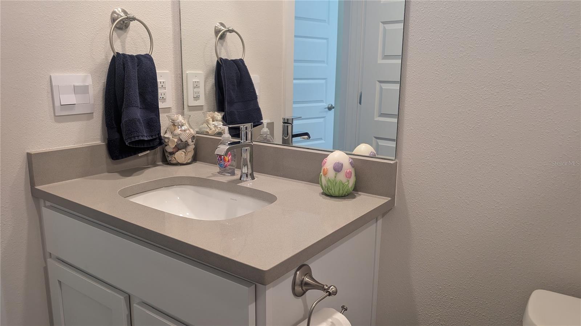

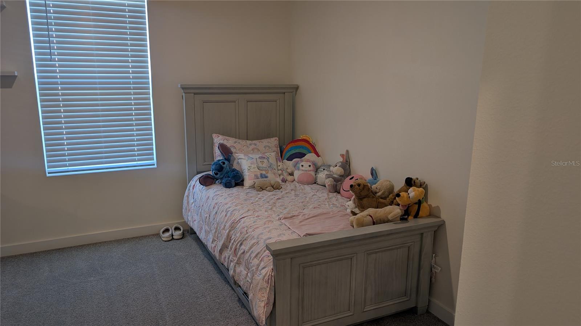
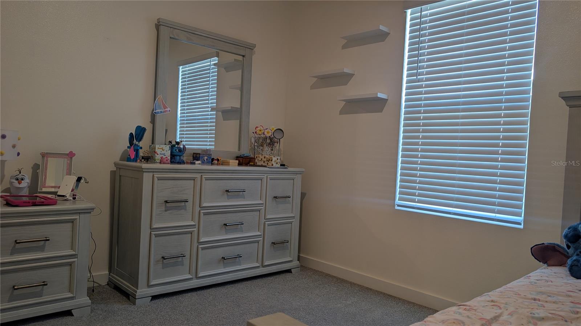
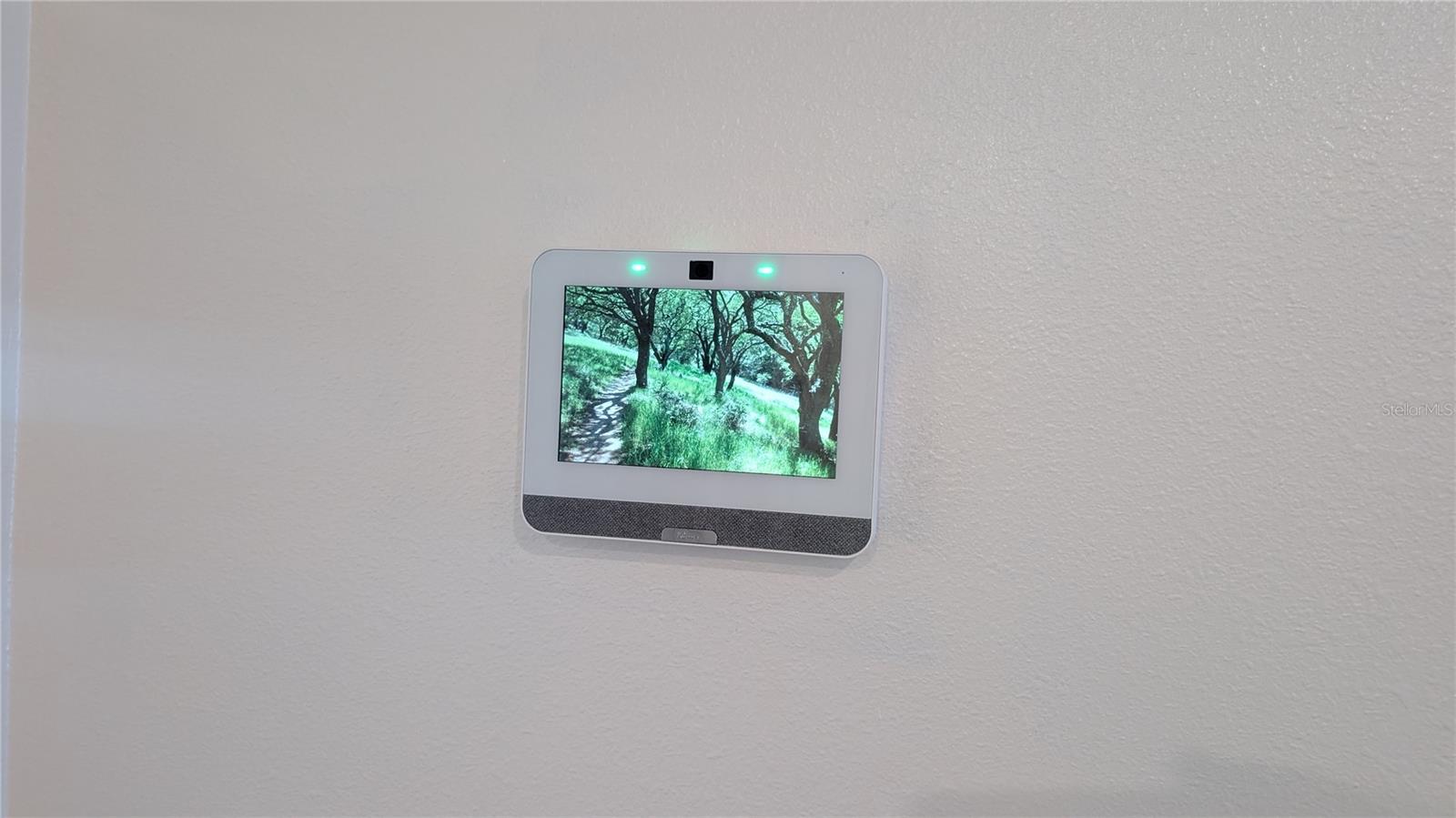
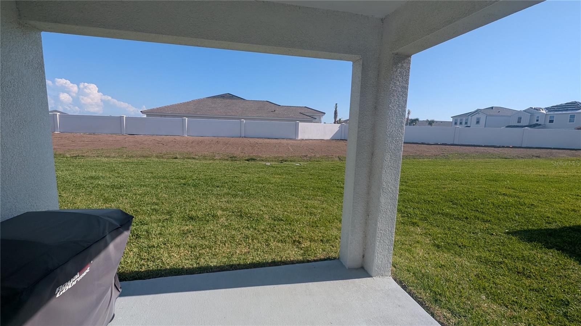
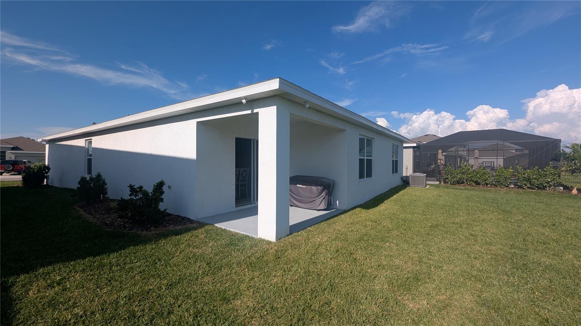
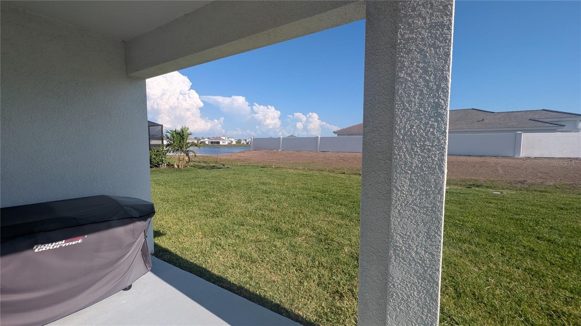
- MLS#: A4645722 ( Residential )
- Street Address: 3634 Hatchery Way
- Viewed: 3
- Price: $489,000
- Price sqft: $207
- Waterfront: No
- Year Built: 2024
- Bldg sqft: 2360
- Bedrooms: 4
- Total Baths: 2
- Full Baths: 2
- Garage / Parking Spaces: 2
- Days On Market: 20
- Additional Information
- Geolocation: 27.4661 / -82.3666
- County: MANATEE
- City: BRADENTON
- Zipcode: 34211
- Subdivision: Star Farms Ph Iv Subph D E
- Elementary School: Gullett
- Middle School: Dr Mona Jain
- High School: Lakewood Ranch
- Provided by: WHITE SANDS REALTY GROUP FL
- Contact: Chris Rubal
- 941-923-5835

- DMCA Notice
-
DescriptionTake advantage of an incredible opportunity to assume a low interest rate mortgage, making this home not only stunning but financially smart. The sellers relocation for work creates a rare chance to own a nearly new DR Horton Cali model in the highly desirable and well established Star Farms communitywithout the hassles of living in a construction zone. This thoughtfully designed four bedroom, two bath home offers the perfect blend of luxury and livability. One bedroom is currently being used as a home office, ideal for remote work or flex space. The open concept living area provides an inviting flow, perfect for entertaining and everyday family life. Throughout the home, youll find elegant quartz countertops, stunning luxury vinyl plank flooring, and a bright, modern aesthetic that feels both upscale and cozy. The private master suite features dual vanities and two walk in closets, giving you all the space and functionality you need. Outside, enjoy a beautifully landscaped, maintenance free yard, and a spacious backyard thats ready for a pool or your own custom outdoor oasis. If youd rather skip pool maintenance, no problemStar Farms delivers a resort lifestyle with community pools, a brand new fitness and athletic center, and the recently opened Trade Route Coffee Kitchen. Future amenities will elevate your lifestyle even more with a poolside bar and grill, clubhouse, playground, courts, sand volleyball, additional pet parks, and a splash pad. Families will appreciate zoning for top rated schools: Gullett Elementary, Mona Jain Middle, and Lakewood Ranch High Schoolwith the brand new Lake Manatee K 8 School currently under construction right next door. And convenience is around the corner with a new Publix shopping center also being built just minutes away. Star Farms at Lakewood Ranch is more than a neighborhoodits a vibrant, amenity rich community in one of the countrys top selling master planned areas. With nearby shopping, dining, entertainment, and some of Floridas most beautiful beaches just a short drive away, this home truly checks every box. Dont miss this chance to enjoy luxury living and a low interest mortgage in the heart of Lakewood Ranch.
All
Similar
Features
Appliances
- Cooktop
- Dishwasher
- Disposal
- Dryer
- Electric Water Heater
- Microwave
- Range
- Refrigerator
- Washer
Association Amenities
- Fitness Center
- Gated
- Maintenance
- Park
- Pickleball Court(s)
- Playground
- Pool
- Recreation Facilities
Home Owners Association Fee
- 255.00
Home Owners Association Fee Includes
- Pool
- Maintenance Grounds
- Recreational Facilities
Association Name
- Access Management
Association Phone
- 813-607-2220
Carport Spaces
- 0.00
Close Date
- 0000-00-00
Cooling
- Central Air
Country
- US
Covered Spaces
- 0.00
Exterior Features
- Hurricane Shutters
- Irrigation System
- Sidewalk
Flooring
- Carpet
- Luxury Vinyl
Garage Spaces
- 2.00
Heating
- Electric
High School
- Lakewood Ranch High
Insurance Expense
- 0.00
Interior Features
- Open Floorplan
- Smart Home
- Solid Wood Cabinets
- Stone Counters
- Thermostat
- Tray Ceiling(s)
- Walk-In Closet(s)
- Window Treatments
Legal Description
- LOT 452
- BLK IV-D
- STAR FARMS PH IV SUBPH D & E PI#5761.5595/9
Levels
- One
Living Area
- 1828.00
Lot Features
- Landscaped
- Private
- Sidewalk
Middle School
- Dr Mona Jain Middle
Area Major
- 34211 - Bradenton/Lakewood Ranch Area
Net Operating Income
- 0.00
Occupant Type
- Owner
Open Parking Spaces
- 0.00
Other Expense
- 0.00
Parcel Number
- 576155959
Parking Features
- Driveway
- Garage Door Opener
Pets Allowed
- Yes
Possession
- Close Of Escrow
Property Condition
- Completed
Property Type
- Residential
Roof
- Shingle
School Elementary
- Gullett Elementary
Sewer
- Public Sewer
Tax Year
- 2024
Township
- 35S
Utilities
- Cable Connected
- Electricity Connected
View
- Park/Greenbelt
- Water
Virtual Tour Url
- https://www.propertypanorama.com/instaview/stellar/A4645722
Water Source
- Public
Year Built
- 2024
Zoning Code
- RESI
Listing Data ©2025 Greater Fort Lauderdale REALTORS®
Listings provided courtesy of The Hernando County Association of Realtors MLS.
Listing Data ©2025 REALTOR® Association of Citrus County
Listing Data ©2025 Royal Palm Coast Realtor® Association
The information provided by this website is for the personal, non-commercial use of consumers and may not be used for any purpose other than to identify prospective properties consumers may be interested in purchasing.Display of MLS data is usually deemed reliable but is NOT guaranteed accurate.
Datafeed Last updated on April 24, 2025 @ 12:00 am
©2006-2025 brokerIDXsites.com - https://brokerIDXsites.com
