Share this property:
Contact Tyler Fergerson
Schedule A Showing
Request more information
- Home
- Property Search
- Search results
- 1440 Kimlira Lane, SARASOTA, FL 34231
Property Photos
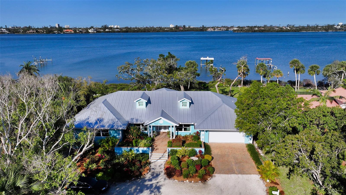

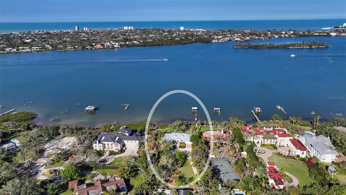
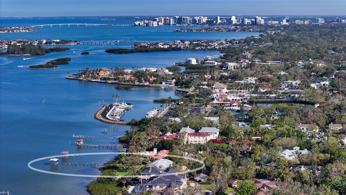
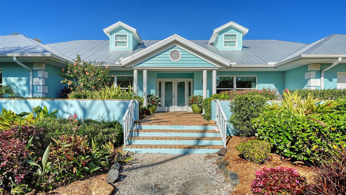
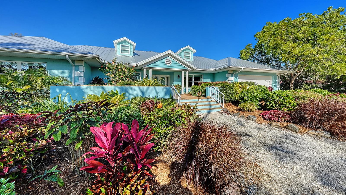
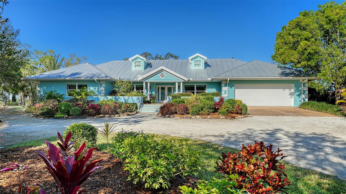
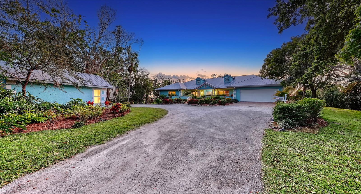
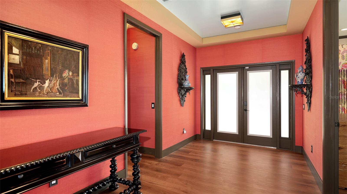
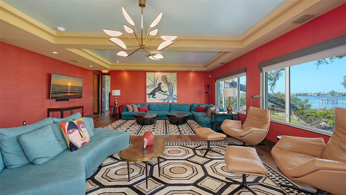
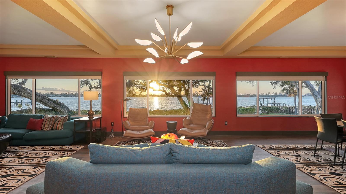
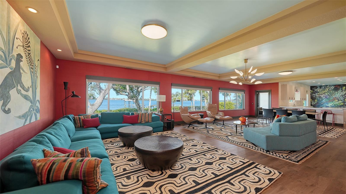
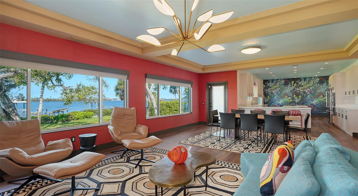
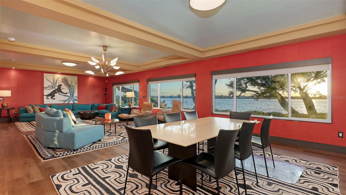
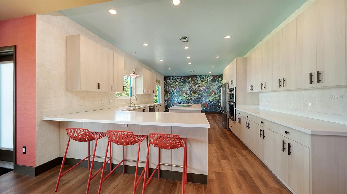
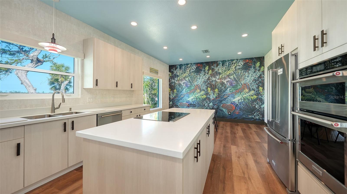
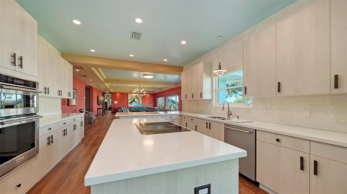
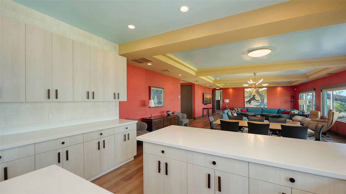
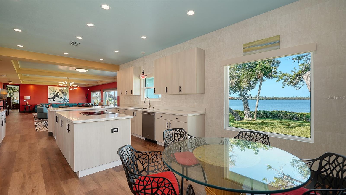
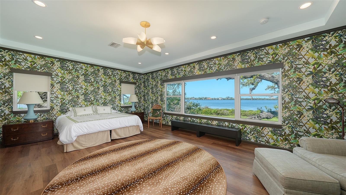
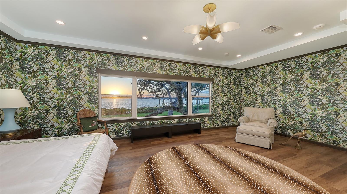
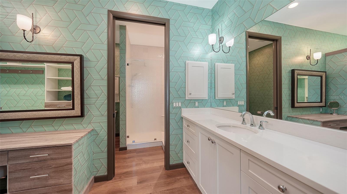
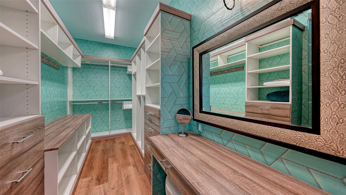
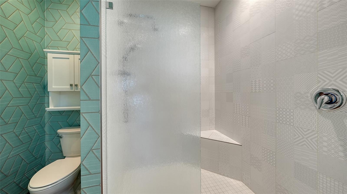
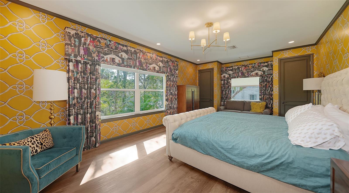
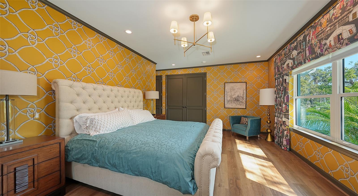
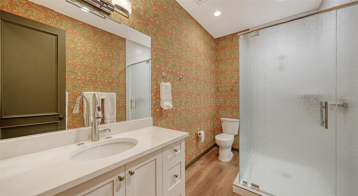
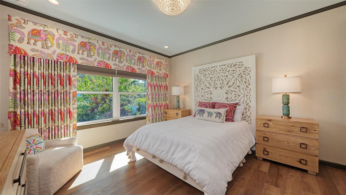
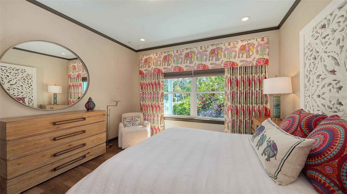
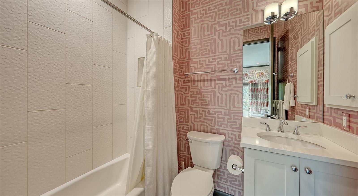
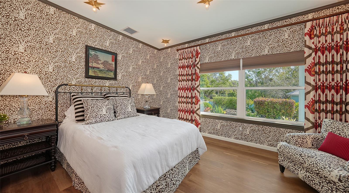
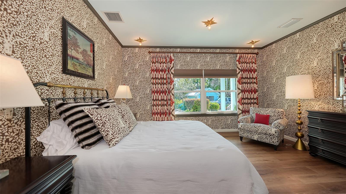
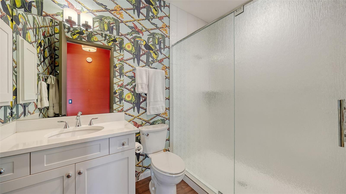
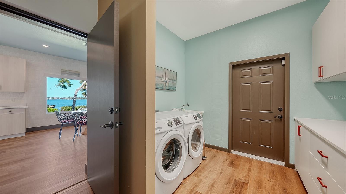
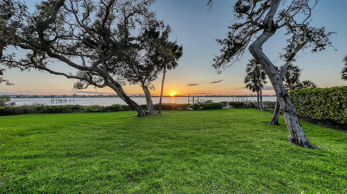
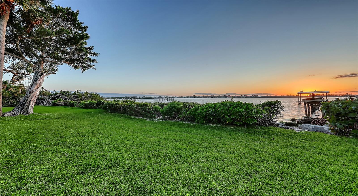
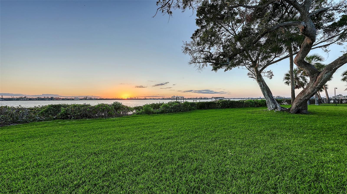
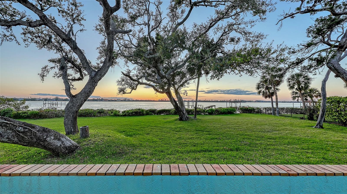
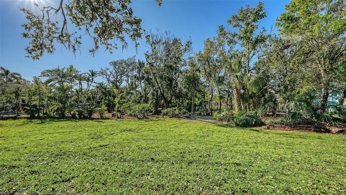
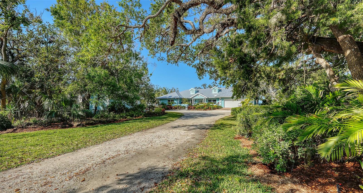
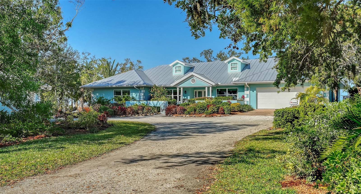
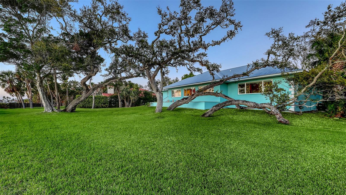
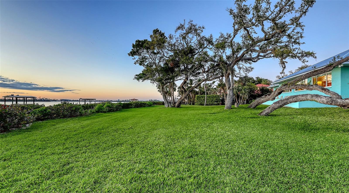
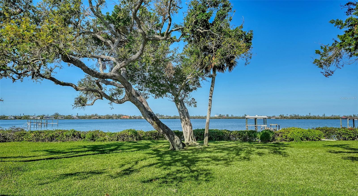
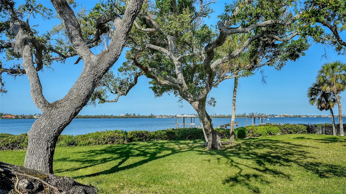
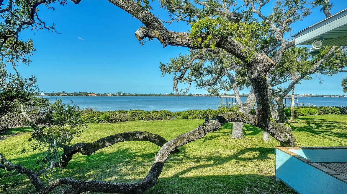
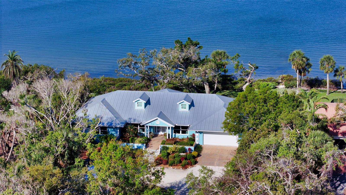
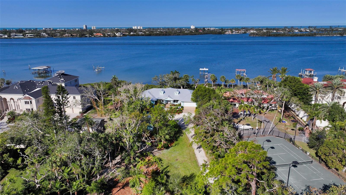
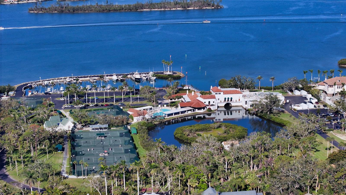
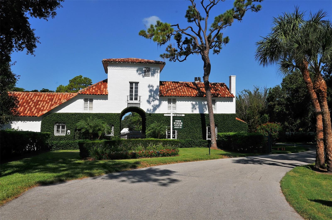
- MLS#: A4645293 ( Residential )
- Street Address: 1440 Kimlira Lane
- Viewed: 358
- Price: $7,350,000
- Price sqft: $1,511
- Waterfront: Yes
- Wateraccess: Yes
- Waterfront Type: Bay/Harbor
- Year Built: 1986
- Bldg sqft: 4863
- Bedrooms: 4
- Total Baths: 4
- Full Baths: 4
- Garage / Parking Spaces: 2
- Days On Market: 177
- Additional Information
- Geolocation: 27.284 / -82.54
- County: SARASOTA
- City: SARASOTA
- Zipcode: 34231
- Elementary School: Phillippi Shores
- Middle School: Brookside
- High School: Riverview
- Provided by: MICHAEL SAUNDERS & COMPANY
- Contact: Kim Ogilvie
- 941-951-6660

- DMCA Notice
-
DescriptionLocated in one of Sarasotas most prominent neighborhoods, this property enjoys a postcard like setting featuring wide open bay views on over an acre of land. Positioned in close proximity to The Field Club, the property enjoys approximately 200 feet of natural shoreline, a 150+ ft. long boat dock which is being restored, and a beautiful backyard with mature landscaping. There are Bay views from all major rooms through walls of glass. The home is in like new condition with all major components and systems being replaced in 2017. The open floor plan has a great flow and provides privacy for owners and guests alike in three en suite bedrooms. Island style describes the dcor with fine textured wall coverings and high end finishes. Trey ceilings, crown moldings, artistic lighting, and custom built ins are featured. The kitchen is a cooks delight and is flanked by a lovely breakfast room on one side and the dining area on the other. The expansive Great room is perfect for entertaining guests or having the family together for Saturday night at the movies. The laundry room is positioned just off the kitchen leading to the garage. A terrific air conditioned attic area is perfect for storing luggage, holiday decorations and the like. The two car garage is attached with an additional air conditioned workshop which could double as a 3rd car garage. The property is located along this specific area of shoreline with significantly more expensive homes and has been priced to sell. A serious opportunity in a truly iconic setting.
All
Similar
Features
Waterfront Description
- Bay/Harbor
Appliances
- Built-In Oven
- Cooktop
- Dishwasher
- Disposal
- Dryer
- Ice Maker
- Microwave
- Refrigerator
- Washer
Home Owners Association Fee
- 0.00
Carport Spaces
- 0.00
Close Date
- 0000-00-00
Cooling
- Central Air
- Ductless
- Zoned
Country
- US
Covered Spaces
- 0.00
Exterior Features
- French Doors
- Garden
- Lighting
- Private Mailbox
- Storage
Flooring
- Luxury Vinyl
Garage Spaces
- 2.00
Heating
- Central
- Electric
High School
- Riverview High
Insurance Expense
- 0.00
Interior Features
- Built-in Features
- Crown Molding
- Eat-in Kitchen
- High Ceilings
- Living Room/Dining Room Combo
- Open Floorplan
- Primary Bedroom Main Floor
- Thermostat
- Tray Ceiling(s)
- Walk-In Closet(s)
- Window Treatments
Legal Description
- COM AT NE COR OF US GOVT LOT 1
- SEC 7-37-18 TH N 89-21-30 E ALG N LINE OF SAID SEC 7 A DISTANCE OF 25 FT TO C/L OF CREEK TH ALG C/L OF SAID CREEK N 89-59 W 104.2 FT TH N 88-02 W 100.3 FT TH
Levels
- One
Living Area
- 3283.00
Lot Features
- Landscaped
Middle School
- Brookside Middle
Area Major
- 34231 - Sarasota/Gulf Gate Branch
Net Operating Income
- 0.00
Occupant Type
- Vacant
Open Parking Spaces
- 0.00
Other Expense
- 0.00
Parcel Number
- 0083030013
Parking Features
- Driveway
- Garage Door Opener
- Golf Cart Garage
- Off Street
- Parking Pad
- Workshop in Garage
Pets Allowed
- Yes
Property Condition
- Completed
Property Type
- Residential
Roof
- Metal
School Elementary
- Phillippi Shores Elementary
Sewer
- Public Sewer
Tax Year
- 2024
Township
- 37S
Utilities
- BB/HS Internet Available
- Cable Available
- Electricity Connected
- Phone Available
- Public
- Sewer Connected
- Water Connected
View
- Water
Views
- 358
Virtual Tour Url
- https://pix360.com/video/39444/
Water Source
- Public
Year Built
- 1986
Zoning Code
- RSF1
Listing Data ©2025 Greater Fort Lauderdale REALTORS®
Listings provided courtesy of The Hernando County Association of Realtors MLS.
Listing Data ©2025 REALTOR® Association of Citrus County
Listing Data ©2025 Royal Palm Coast Realtor® Association
The information provided by this website is for the personal, non-commercial use of consumers and may not be used for any purpose other than to identify prospective properties consumers may be interested in purchasing.Display of MLS data is usually deemed reliable but is NOT guaranteed accurate.
Datafeed Last updated on September 18, 2025 @ 12:00 am
©2006-2025 brokerIDXsites.com - https://brokerIDXsites.com
