Share this property:
Contact Tyler Fergerson
Schedule A Showing
Request more information
- Home
- Property Search
- Search results
- 12518 Harbour Landings Drive, CORTEZ, FL 34215
Property Photos
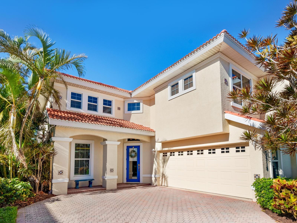

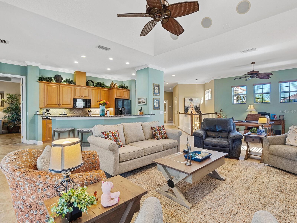
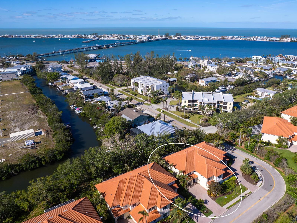
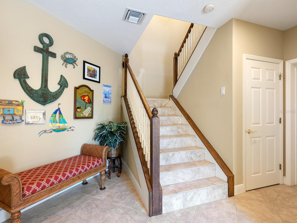
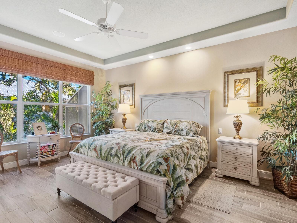
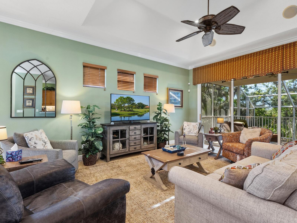
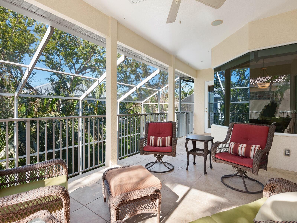
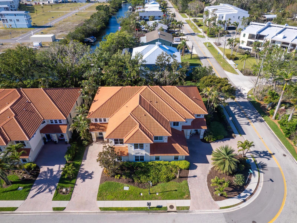
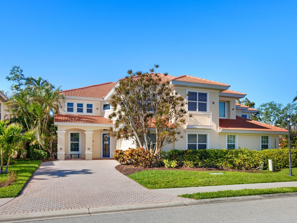
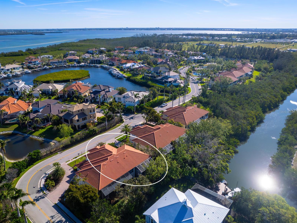
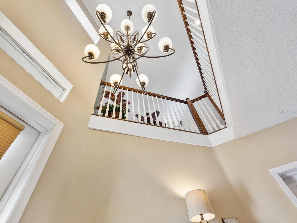
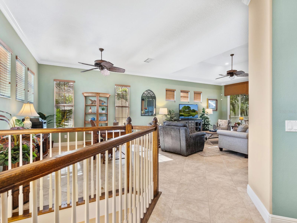
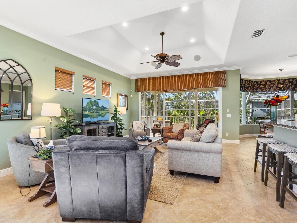
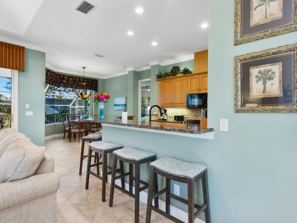
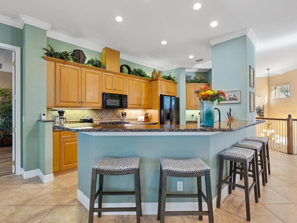
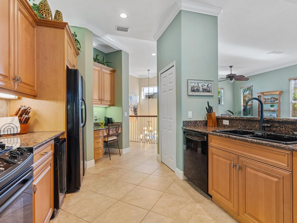
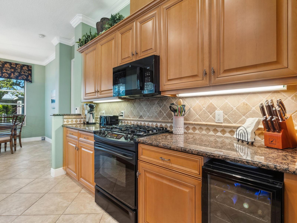
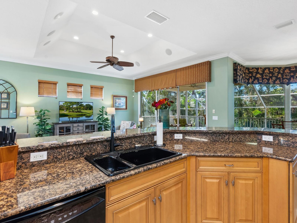
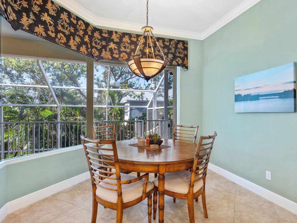
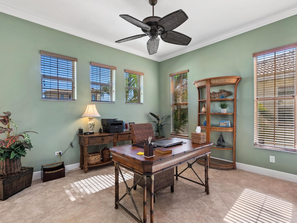
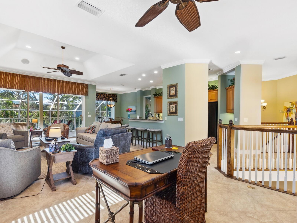
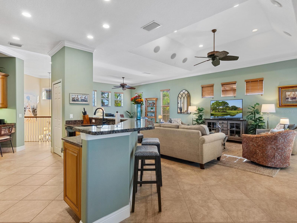
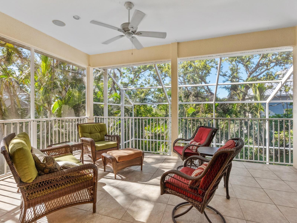
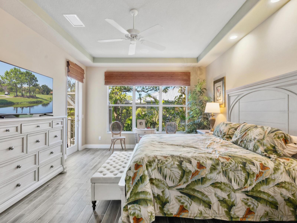
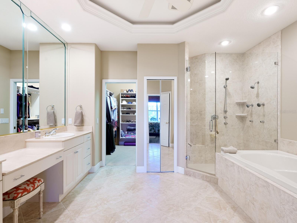
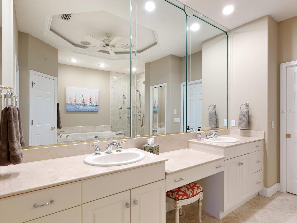
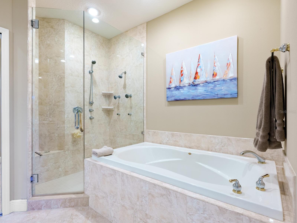
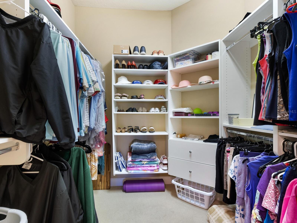
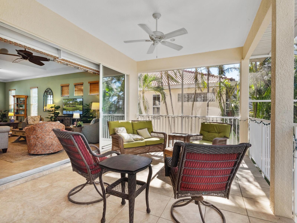
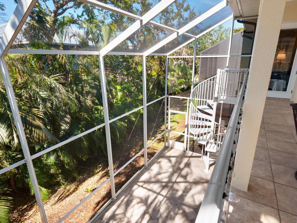
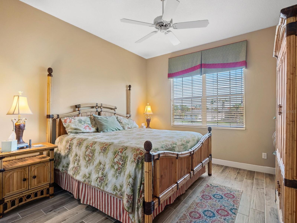
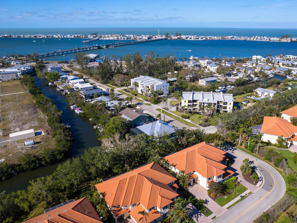
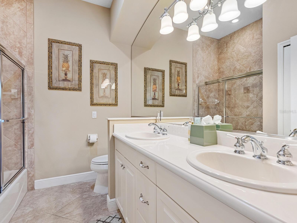
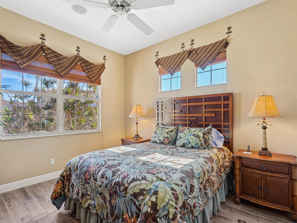
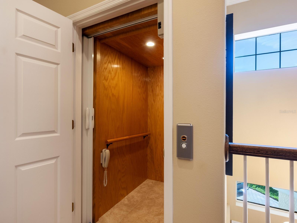
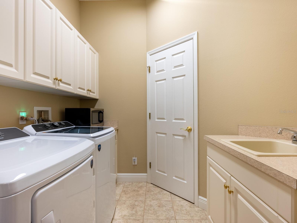
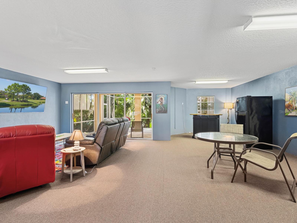
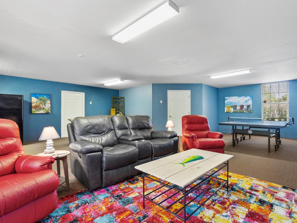
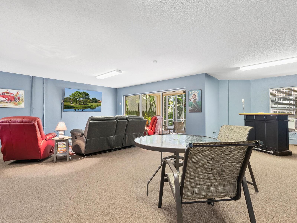
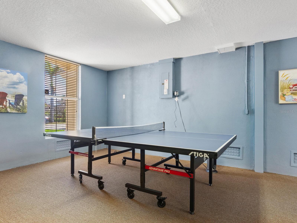
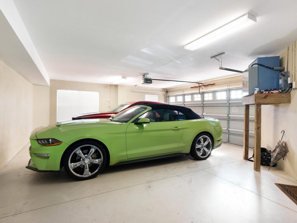
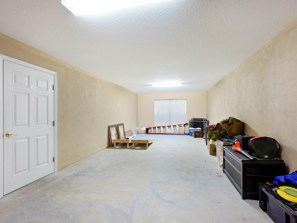
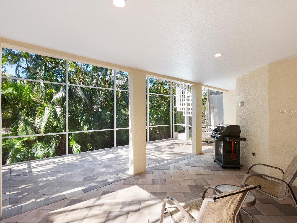
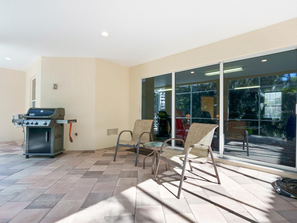
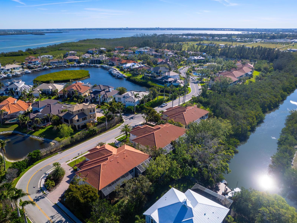
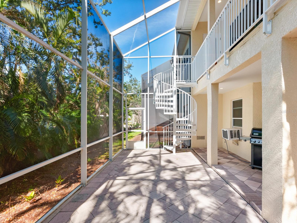
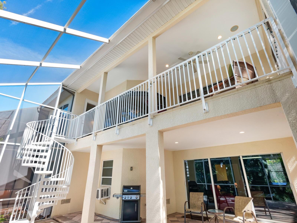
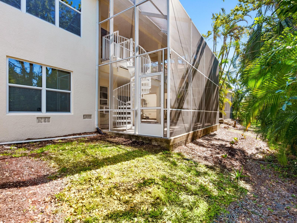
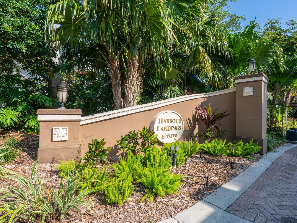
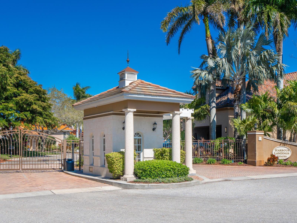
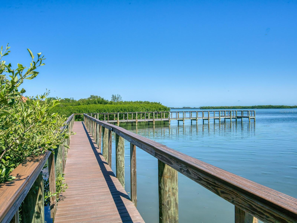
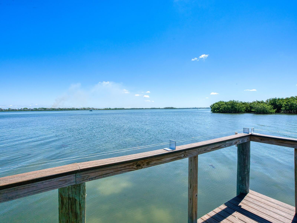
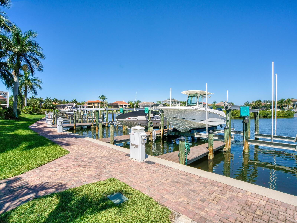
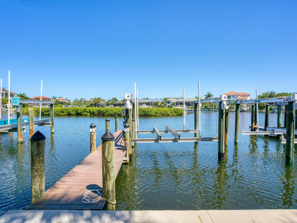
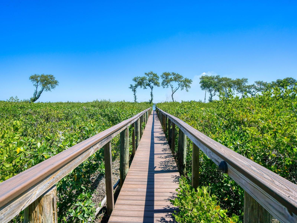
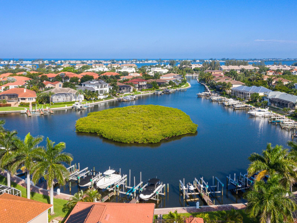
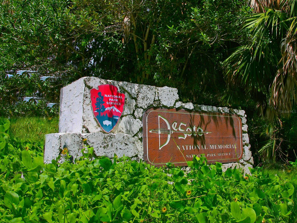
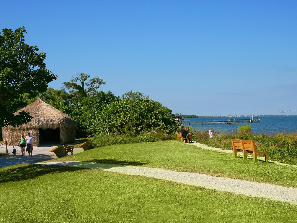
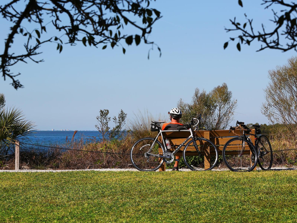
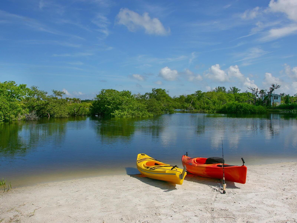
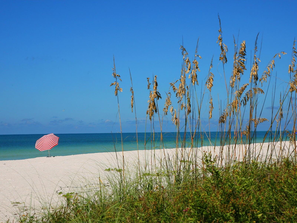
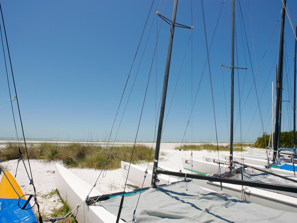
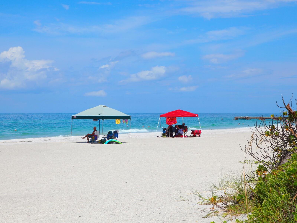
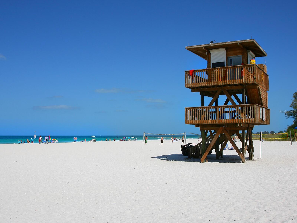
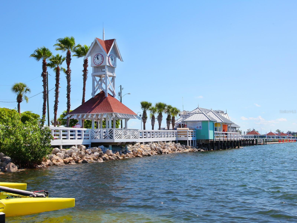
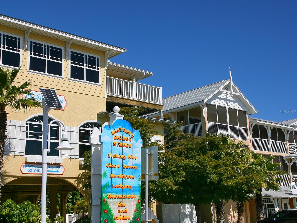
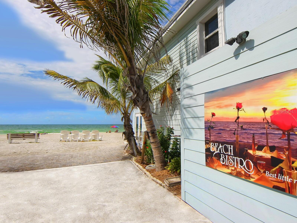
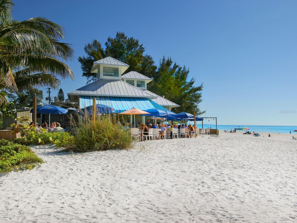
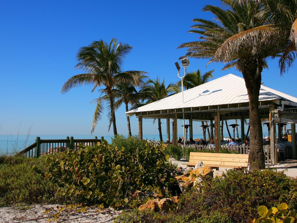
- MLS#: A4645270 ( Residential )
- Street Address: 12518 Harbour Landings Drive
- Viewed: 32
- Price: $849,000
- Price sqft: $178
- Waterfront: No
- Year Built: 2005
- Bldg sqft: 4771
- Bedrooms: 3
- Total Baths: 2
- Full Baths: 2
- Garage / Parking Spaces: 2
- Days On Market: 26
- Additional Information
- Geolocation: 27.473 / -82.6876
- County: MANATEE
- City: CORTEZ
- Zipcode: 34215
- Subdivision: Harbour Landings
- Elementary School: Sea Breeze Elementary
- Middle School: W.D. Sugg Middle
- High School: Bayshore High
- Provided by: PREMIER SOTHEBYS INTL REALTY
- Contact: Frank Lambert
- 941-364-4000

- DMCA Notice
-
DescriptionLocation, location, location where coastal luxury meets unparalleled convenience! If an active lifestyle near the Gulf Coasts best sugar sand beaches is what you're looking for, then look no further. This seldom offered beautiful Harbour Landings three bedroom, two bath townhome is just 1.1 miles from the beaches, boating and fishing, tucked away in a prime community in the fishing village of Cortez, providing privacy in paradise. This paired townhome residence comes with its lot and includes a two car garage, private elevator and storage galore. You will love putting your toes in the water, and your chair in the sand on the magnificent beaches of Anna Maria Island and Bradenton Beach! Surrounded by million dollar single family homes, Harbour Landings is a sought after community, not far from shopping, restaurants and all amenities and beaches. Architecturally stunning and thoughtfully designed. This paired townhome residence is bright, open and well designed with a desirable floor plan providing lots of natural light through strategically placed large windows & doors and 10 foot ceilings. Smart layout and use of space make this a welcoming floor plan which allows for privacy when you want it. Owners suite. The primary bedroom suite features a walk in closet, an oversized Zen bath with soaking tub and separate shower with body sprays and handheld shower, plus vanity with undermount sinks, drop down makeup space and private toilet room. This generous suite is separate from the other two large bedrooms and is on the other side of the main living space. The open designer kitchen is ready for entertaining and will make any gourmet cook green with envy, featuring a large pantry plus wine cooler and gas range. Keep yourself organized with a built in desk with cabinetry above as well as with a huge oversized breakfast bar with six stools. Not only is there a large dining room for entertaining but a breakfast nook as well with aquarium glass window with views of the tropical oasis backyard. Dont miss the large entirely screened paver patio outside with comfortable cozy furniture to enjoy Floridas outdoor lifestyle. Offering a built in spiral staircase which guides you to the oversized 23 by 24 foot patio downstairs. Mechanical items include new 2019 HVAC with UV light, and new steel roof tiles being installed April/May 2025. All assessments being paid by seller. New 2025 washer and dryer. Furnished townhome. Most furnishings convey with exception of a few personal items. Community amenities. Community features include landscape maintenance, neighborhood lighting, tennis court, clubhouse and workout area, and heated community pool. Entertainment man cave plus outdoor patio. Downstairs, the owners created a welcoming carpeted entertaining man cave with ping pong table and relaxation areas with large screen TV & plenty of seating. Dont miss the large 23 by 24 foot brick paver entirely screened patio outdoor space with grill and patio furniture, ready to receive your new hot tub. Storage galore as the enclosed space under the living area is massive with two two car garage plus tons more storage area for kayaks, bicycles, golf cart, workshop and more. Grasp todays opportunity. Don't just dream of retiring to your ideal home by the beach. Buy now to secure todays pricing. Call us for your private showing.
All
Similar
Features
Appliances
- Cooktop
- Dishwasher
- Disposal
- Dryer
- Electric Water Heater
- Exhaust Fan
- Freezer
- Ice Maker
- Microwave
- Range
- Range Hood
- Refrigerator
- Washer
- Wine Refrigerator
Association Amenities
- Clubhouse
- Pool
- Tennis Court(s)
Home Owners Association Fee
- 2290.00
Home Owners Association Fee Includes
- Pool
- Escrow Reserves Fund
- Maintenance Structure
- Maintenance Grounds
- Maintenance
- Management
- Recreational Facilities
Association Name
- Capstone Association / Amanda Vance
Association Phone
- 941-554-8838
Builder Name
- FCL
- Inc.
Carport Spaces
- 0.00
Close Date
- 0000-00-00
Cooling
- Central Air
- Wall/Window Unit(s)
Country
- US
Covered Spaces
- 0.00
Exterior Features
- French Doors
- Private Mailbox
- Sidewalk
- Tennis Court(s)
Flooring
- Brick
- Carpet
- Concrete
- Tile
Furnished
- Furnished
Garage Spaces
- 2.00
Heating
- Central
- Electric
- Wall Units / Window Unit
High School
- Bayshore High
Insurance Expense
- 0.00
Interior Features
- Ceiling Fans(s)
- Eat-in Kitchen
- Elevator
- Living Room/Dining Room Combo
- Open Floorplan
- Primary Bedroom Main Floor
- Solid Surface Counters
- Split Bedroom
- Stone Counters
- Thermostat
- Walk-In Closet(s)
- Window Treatments
Legal Description
- LOT 44 HARBOUR LANDINGS PI#75994.1020/9
Levels
- Two
Living Area
- 2361.00
Lot Features
- In County
- Irregular Lot
- Landscaped
- Near Marina
- Sidewalk
- Paved
Middle School
- W.D. Sugg Middle
Area Major
- 34215 - Cortez
Net Operating Income
- 0.00
Occupant Type
- Owner
Open Parking Spaces
- 0.00
Other Expense
- 0.00
Parcel Number
- 7599410209
Parking Features
- Driveway
- Garage Door Opener
- Garage Faces Side
- Golf Cart Parking
Pets Allowed
- Cats OK
- Dogs OK
- Yes
Property Condition
- Completed
Property Type
- Residential
Roof
- Tile
School Elementary
- Sea Breeze Elementary
Sewer
- Public Sewer
Style
- Florida
Tax Year
- 2024
Township
- 35
Utilities
- Cable Connected
- Electricity Connected
- Propane
- Public
- Sewer Connected
- Sprinkler Recycled
- Street Lights
- Underground Utilities
- Water Connected
View
- Garden
- Park/Greenbelt
Views
- 32
Virtual Tour Url
- https://tours.coastalhomephotography.net/2314856?idx=1
Water Source
- Public
Year Built
- 2005
Zoning Code
- PDR/CH
Listing Data ©2025 Greater Fort Lauderdale REALTORS®
Listings provided courtesy of The Hernando County Association of Realtors MLS.
Listing Data ©2025 REALTOR® Association of Citrus County
Listing Data ©2025 Royal Palm Coast Realtor® Association
The information provided by this website is for the personal, non-commercial use of consumers and may not be used for any purpose other than to identify prospective properties consumers may be interested in purchasing.Display of MLS data is usually deemed reliable but is NOT guaranteed accurate.
Datafeed Last updated on April 21, 2025 @ 12:00 am
©2006-2025 brokerIDXsites.com - https://brokerIDXsites.com
