Share this property:
Contact Tyler Fergerson
Schedule A Showing
Request more information
- Home
- Property Search
- Search results
- 6811 6th Street W, BRADENTON, FL 34207
Property Photos
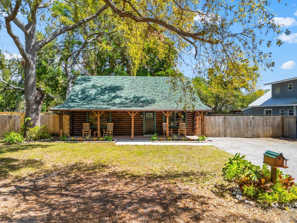

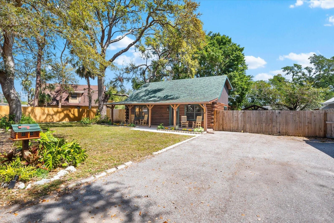
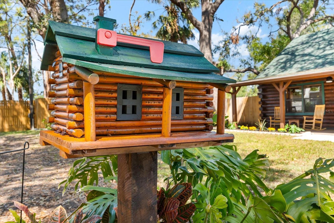
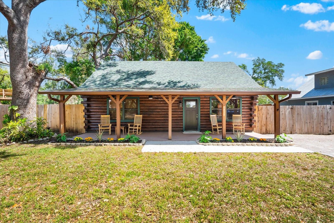
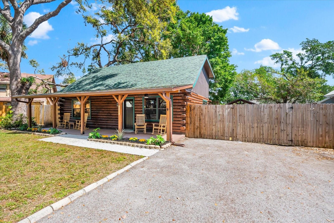
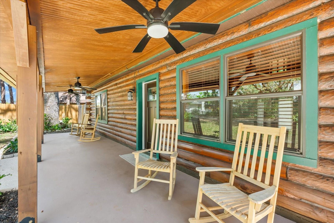
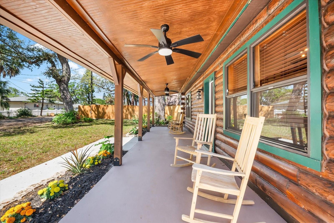
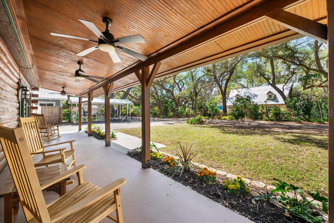
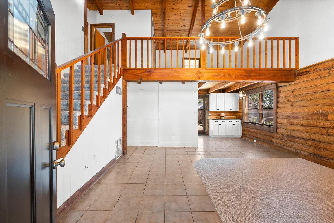
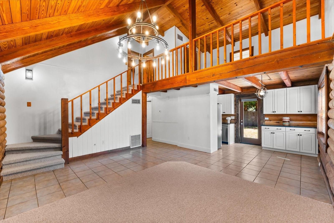
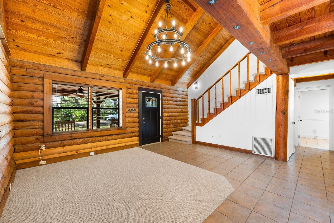
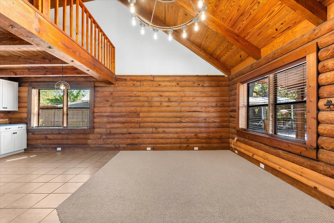
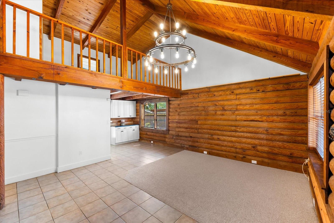
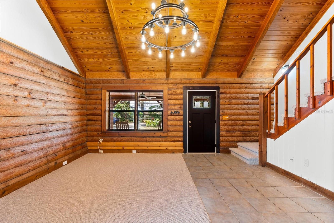
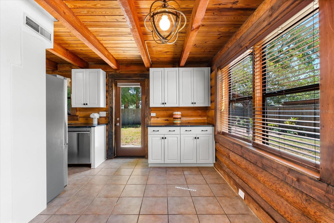
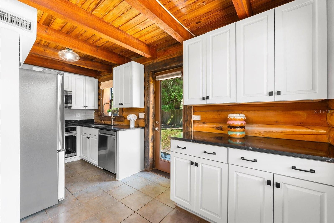
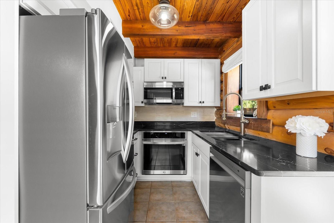
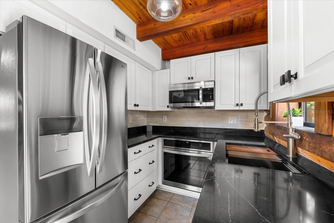
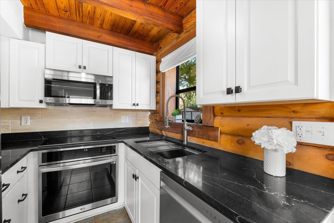
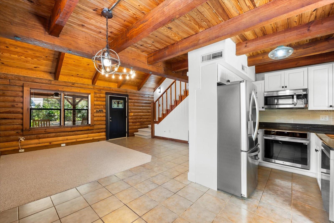
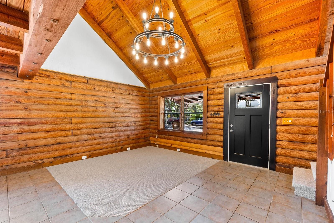
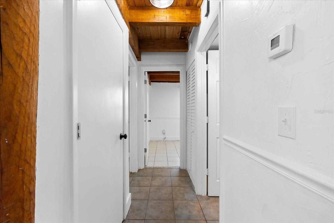
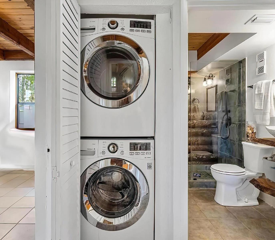
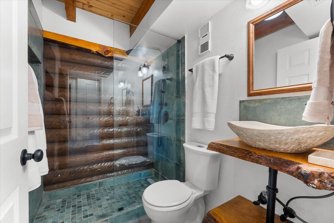
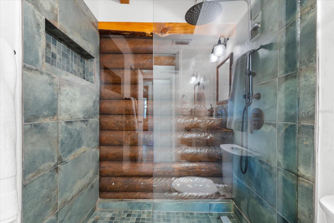
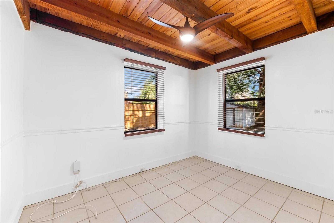
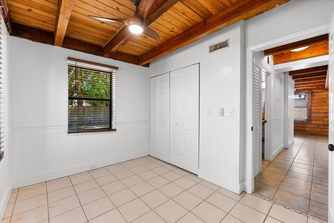
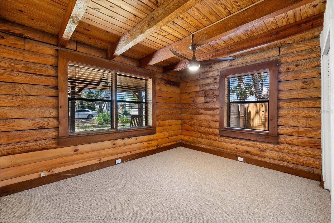
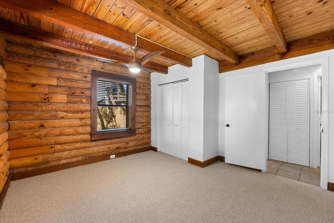
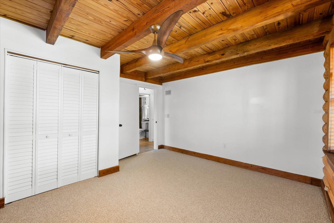
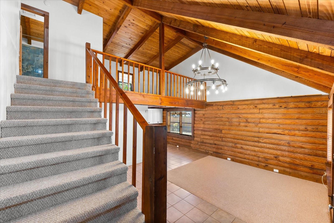
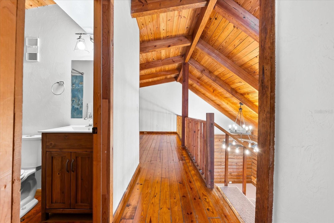
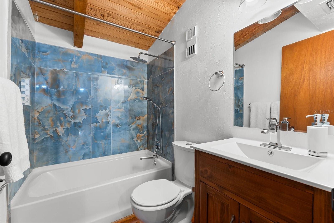
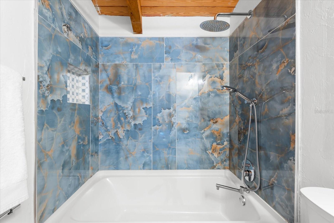
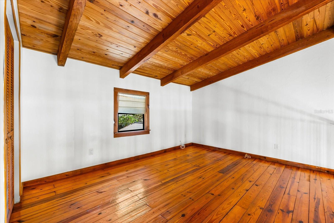
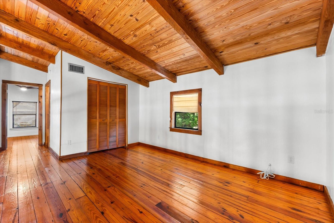
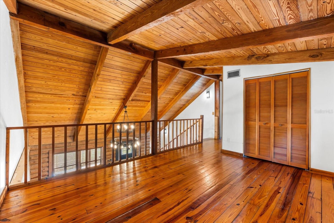
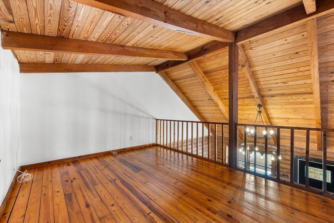
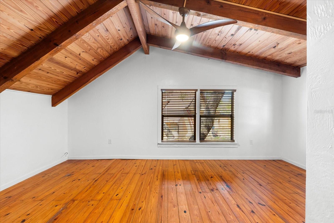
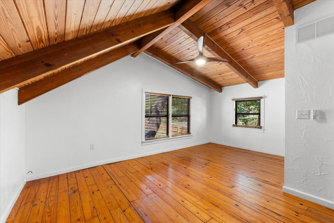
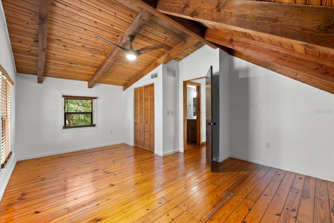
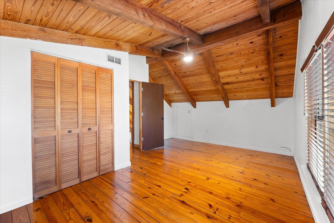
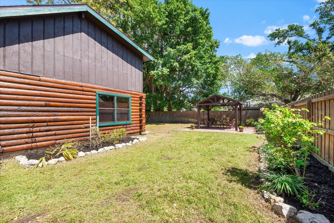
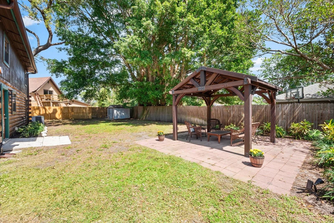
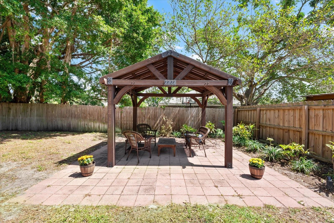
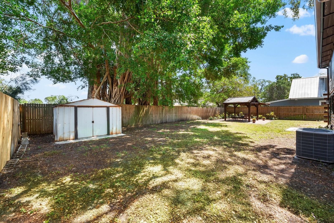
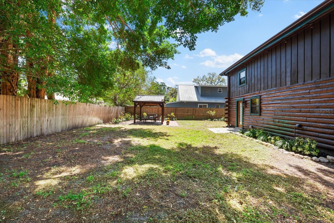
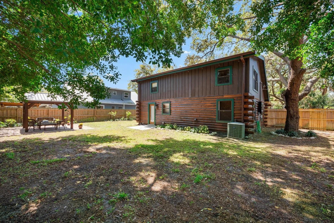
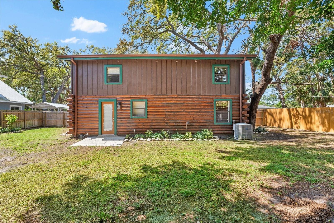
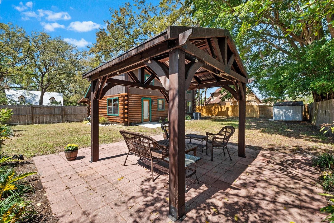
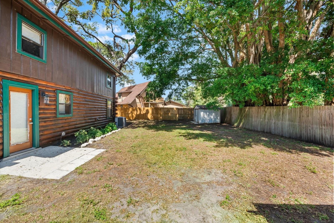
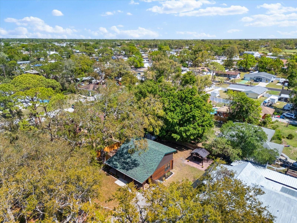
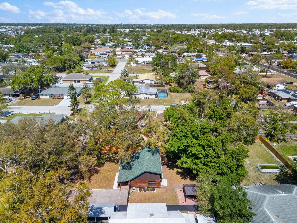
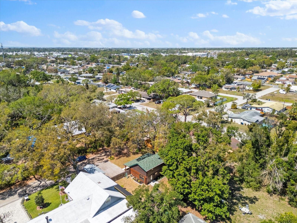

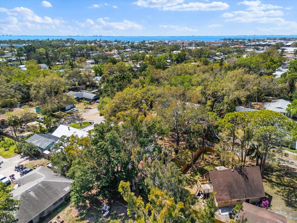
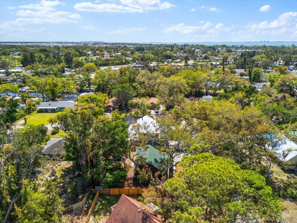
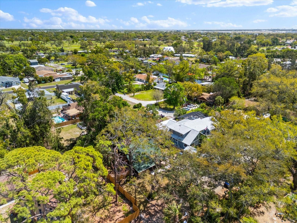
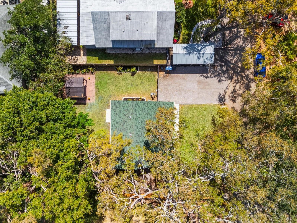



- MLS#: A4644993 ( Residential )
- Street Address: 6811 6th Street W
- Viewed: 22
- Price: $499,000
- Price sqft: $274
- Waterfront: No
- Year Built: 1984
- Bldg sqft: 1820
- Bedrooms: 3
- Total Baths: 2
- Full Baths: 2
- Days On Market: 32
- Additional Information
- Geolocation: 27.4198 / -82.5684
- County: MANATEE
- City: BRADENTON
- Zipcode: 34207
- Subdivision: Crkside Oaks Ph I
- Provided by: WILLIAM RAVEIS REAL ESTATE
- Contact: Jennifer Thompson, PA
- 941-867-3901

- DMCA Notice
-
DescriptionNestled in a peaceful neighborhood, this stunning, fully remodeled log cabin is your perfect retreat to unwind and reconnect with nature. With three cozy bedrooms and two beautifully designed bathrooms, this home exudes rustic charm at every turn. As you step inside, youll be welcomed by an open living area with cathedral ceilings and an inviting loft space. The cabins thoughtful updates shine through, from the chateau green roof that pairs perfectly with the freshly refinished brown log exterior, to the charming porch that offers a tranquil view of the surrounding trees. Inside, the details are truly something special. The downstairs bathroom features a striking glass enclosed log wall shower, complemented by matte ceramic tiles and a unique live edge stone vessel sink. Upstairs, the bathroom boasts calming blue porcelain tiles and paired with a rustic vanity for that perfect touch of warmth. The kitchen is a chefs dream, with newer Frigidaire appliances, stunning veined black quartz countertops, and a spacious cooktop that makes meal prep a joy. A convenient coffee bar near the dining area is the perfect spot to sip your morning brew and start your day. Step outside and enjoy your surroundings, complete with a rustic gazebo in the backyard thats perfect for hosting friends or just relaxing in nature. Have toys to store? No problem! The fenced backyard offers plenty of space for your boat, jet skis, or anything else you want to keep close. And with no HOA, you have the freedom to make this space truly your own. Located just minutes from the stunning Gulf Coast beaches, world famous sunsets, fantastic fishing spots, and top notch golf courses, this cabin offers the ultimate balance of peaceful living and adventure. Plus, Sarasota Airport is just around the corner, making travel a breeze. This home is truly a unique gemcall today to schedule a private viewing and see how it could be your perfect escape!
All
Similar
Features
Appliances
- Built-In Oven
- Cooktop
- Dishwasher
- Disposal
- Dryer
- Microwave
- Refrigerator
- Tankless Water Heater
- Washer
Home Owners Association Fee
- 0.00
Carport Spaces
- 0.00
Close Date
- 0000-00-00
Cooling
- Central Air
Country
- US
Covered Spaces
- 0.00
Exterior Features
- Other
Flooring
- Carpet
- Tile
- Wood
Garage Spaces
- 0.00
Heating
- Central
- Electric
Insurance Expense
- 0.00
Interior Features
- Built-in Features
- Ceiling Fans(s)
- Living Room/Dining Room Combo
- Primary Bedroom Main Floor
- Stone Counters
- Walk-In Closet(s)
Legal Description
- THE N 85 FT OF THE EASTERNMOST 150 FT OF THE FOLLOWING DESC PROP: BEG AT A PT 377.14 FT N & 1848 FT E OF THE SW COR OF THE SE1/4 OF THE SW1/4 OF SEC 23; TH E 462 FT; TH N 188.57 FT; TH W 462 FT; TH S 188.57 FT TO POB
- LESS R/W AS DESC IN ORB 18 P 617 & ORB 646 P 131 PRMCF PI#65384.0005/9
Levels
- One
Living Area
- 1820.00
Area Major
- 34207 - Bradenton/Fifty Seventh Avenue
Net Operating Income
- 0.00
Occupant Type
- Vacant
Open Parking Spaces
- 0.00
Other Expense
- 0.00
Parcel Number
- 6538400059
Pets Allowed
- Yes
Property Condition
- Completed
Property Type
- Residential
Roof
- Shingle
Sewer
- Public Sewer
Tax Year
- 2024
Township
- 35S
Utilities
- Cable Connected
- Electricity Connected
- Public
- Sewer Connected
- Water Connected
Views
- 22
Virtual Tour Url
- https://www.zillow.com/view-imx/4d7f0e05-d973-42a4-b655-9edee001e1ee?setAttribution=mls&wl=true&initialViewType=pano&utm_source=dashboard
Water Source
- Public
Year Built
- 1984
Zoning Code
- RSF4.5
Listing Data ©2025 Greater Fort Lauderdale REALTORS®
Listings provided courtesy of The Hernando County Association of Realtors MLS.
Listing Data ©2025 REALTOR® Association of Citrus County
Listing Data ©2025 Royal Palm Coast Realtor® Association
The information provided by this website is for the personal, non-commercial use of consumers and may not be used for any purpose other than to identify prospective properties consumers may be interested in purchasing.Display of MLS data is usually deemed reliable but is NOT guaranteed accurate.
Datafeed Last updated on April 21, 2025 @ 12:00 am
©2006-2025 brokerIDXsites.com - https://brokerIDXsites.com
