Share this property:
Contact Tyler Fergerson
Schedule A Showing
Request more information
- Home
- Property Search
- Search results
- 8847 Colonels Court, SARASOTA, FL 34240
Property Photos
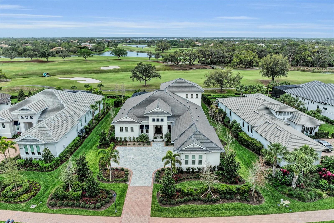

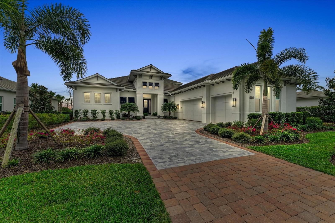
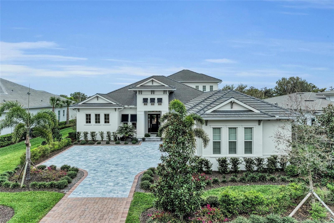
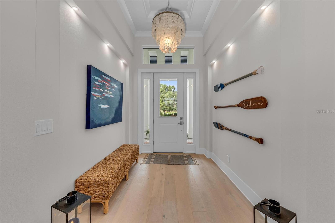
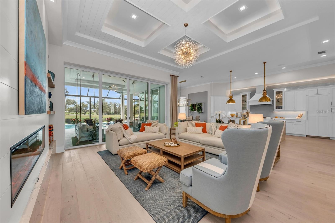
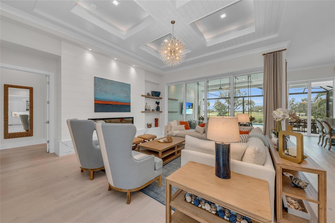
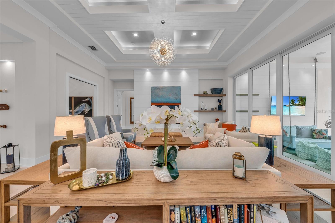
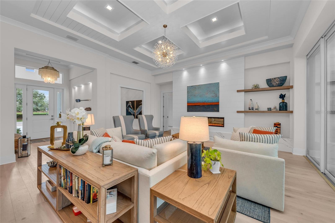
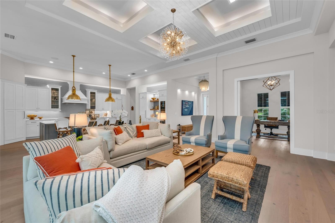
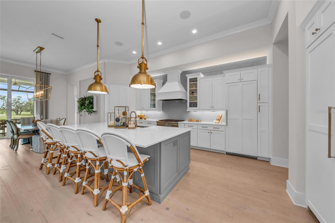
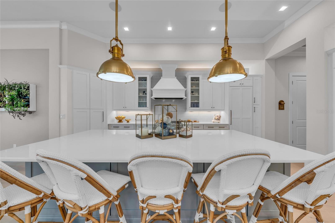
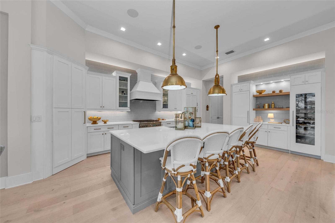
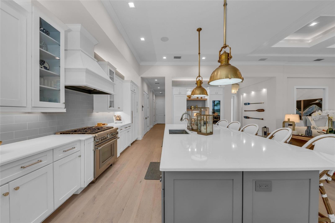
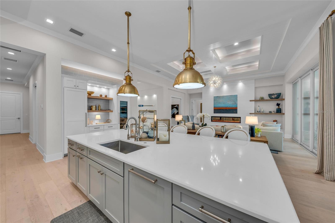
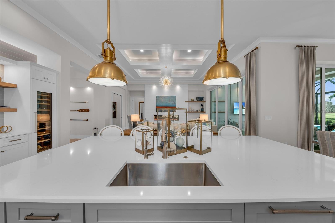
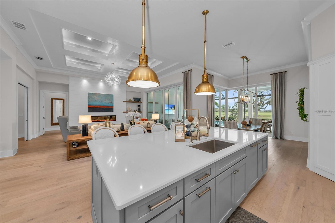
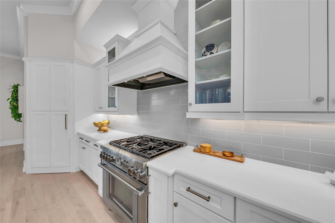
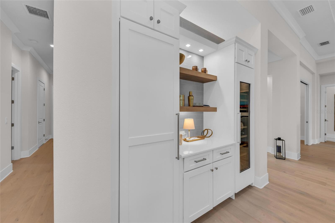
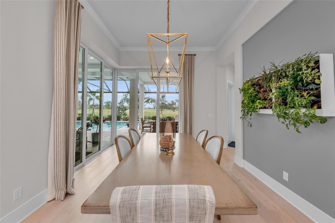
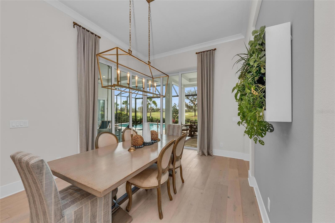
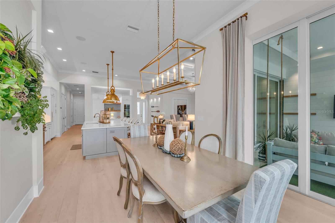
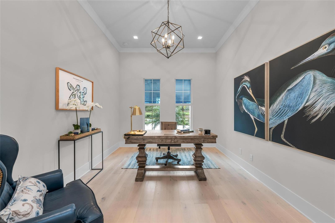
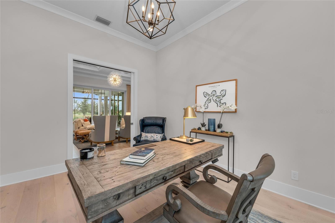
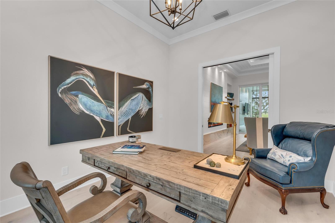
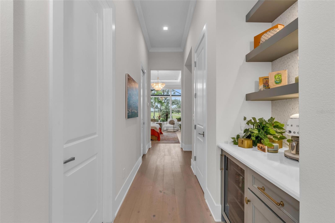
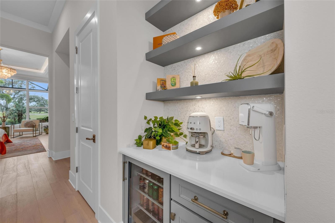
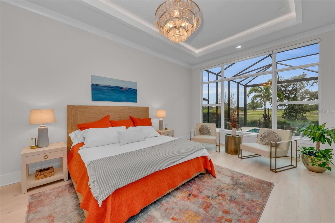
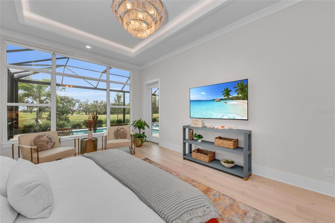
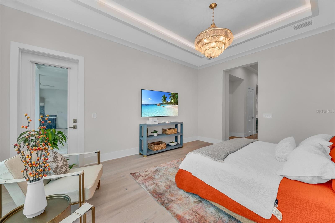
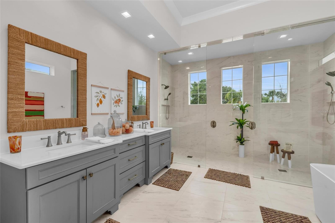
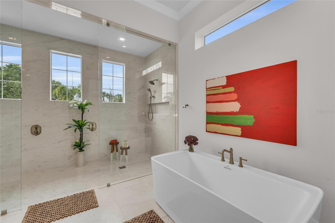
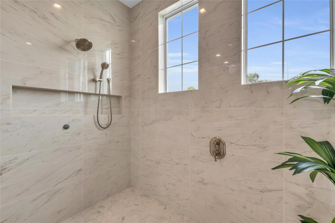
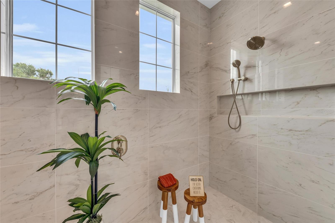
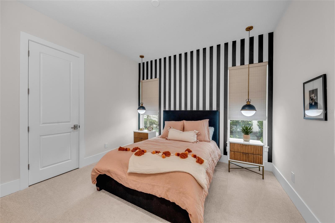
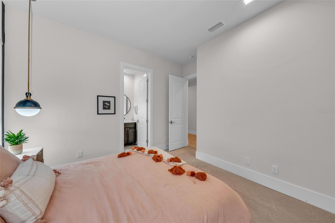
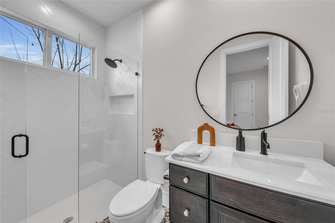
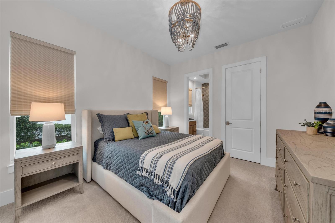
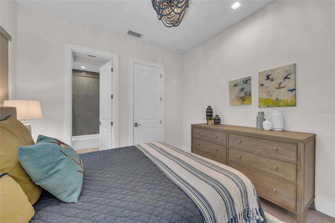
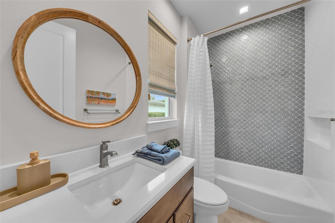
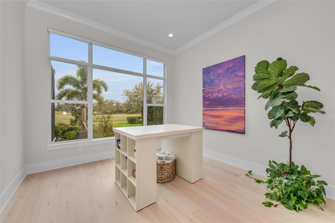
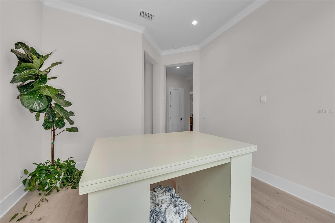
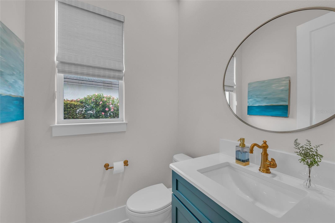
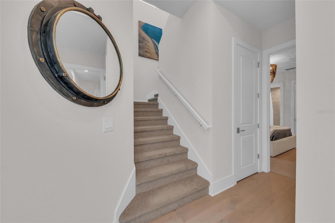
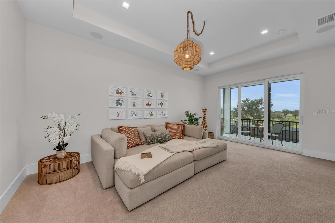
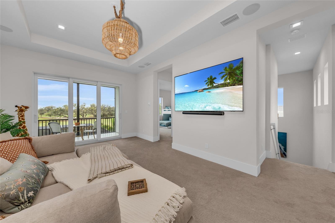
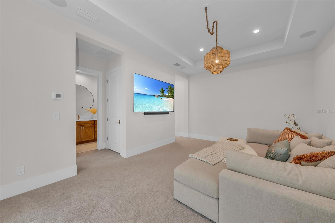
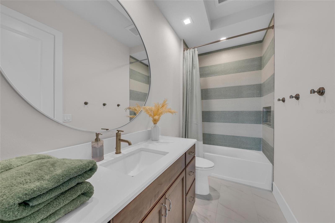
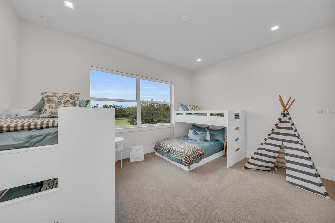
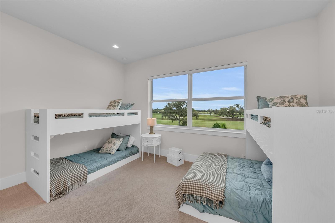
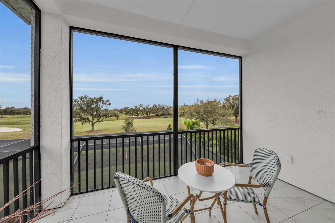
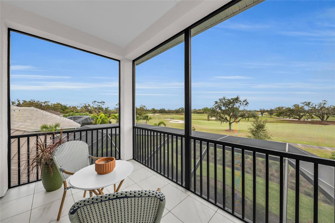
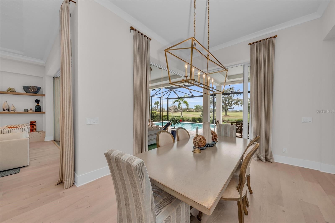
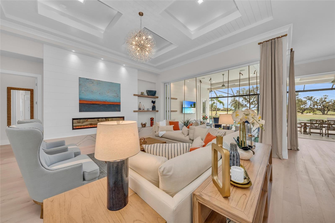
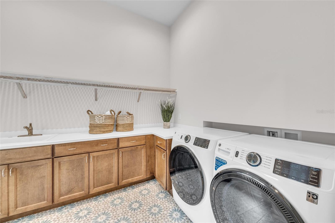
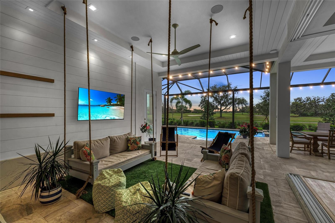
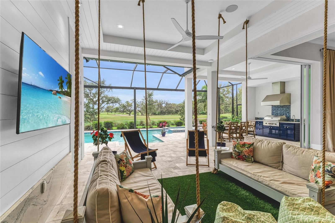
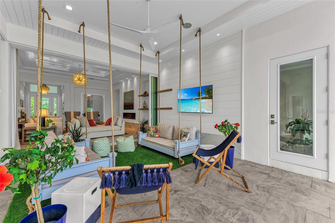
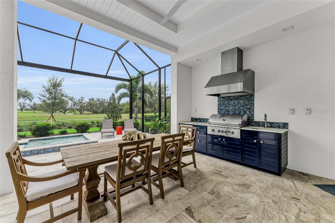
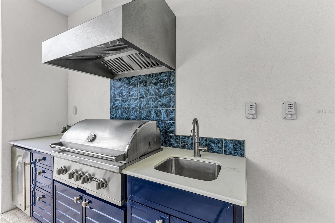
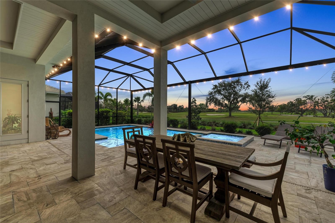
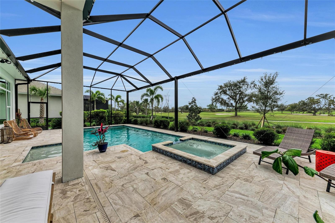
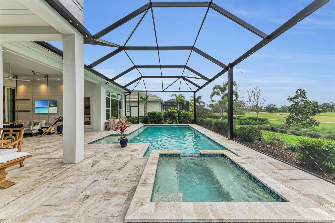
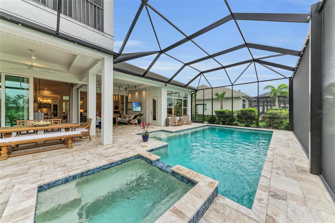
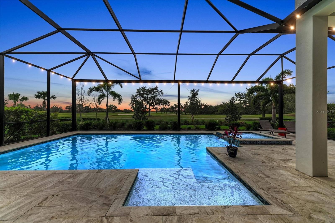
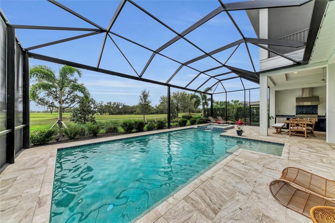
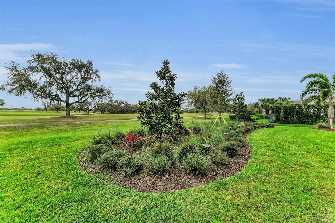
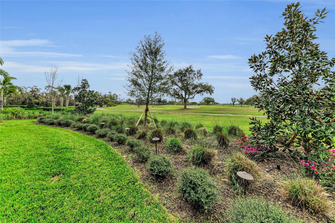
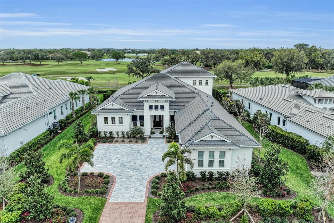
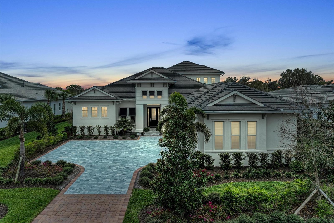
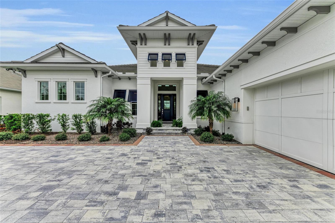
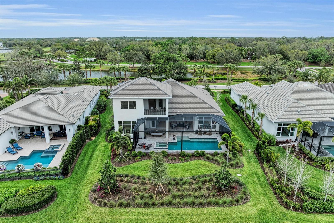
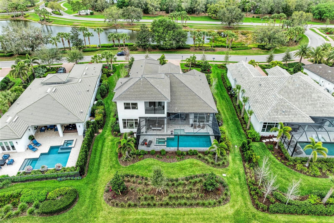
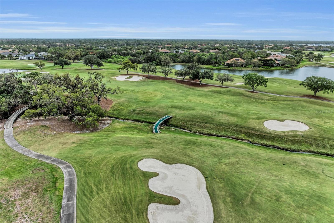
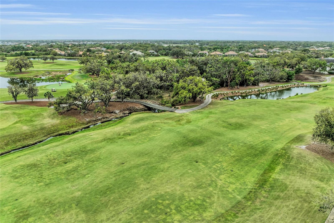
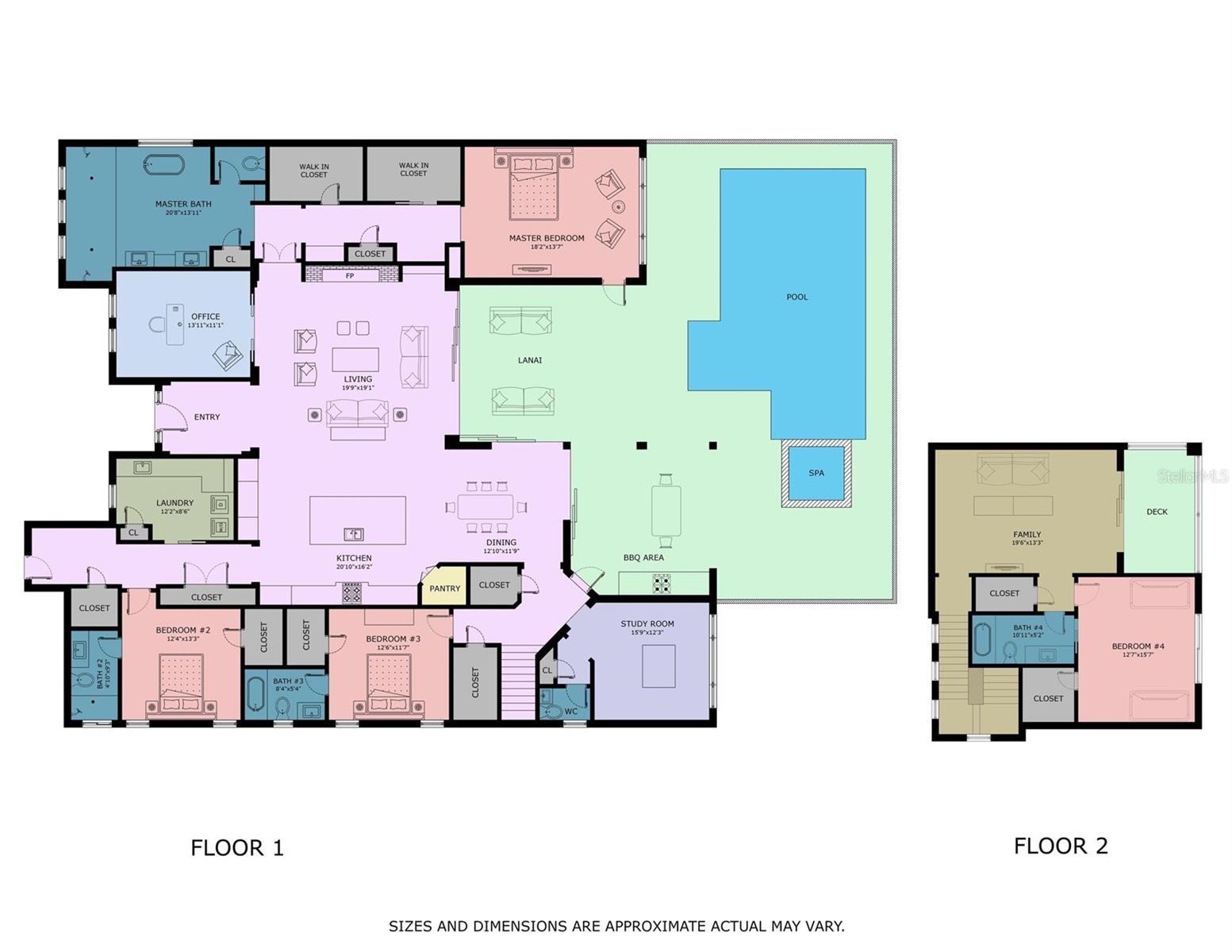
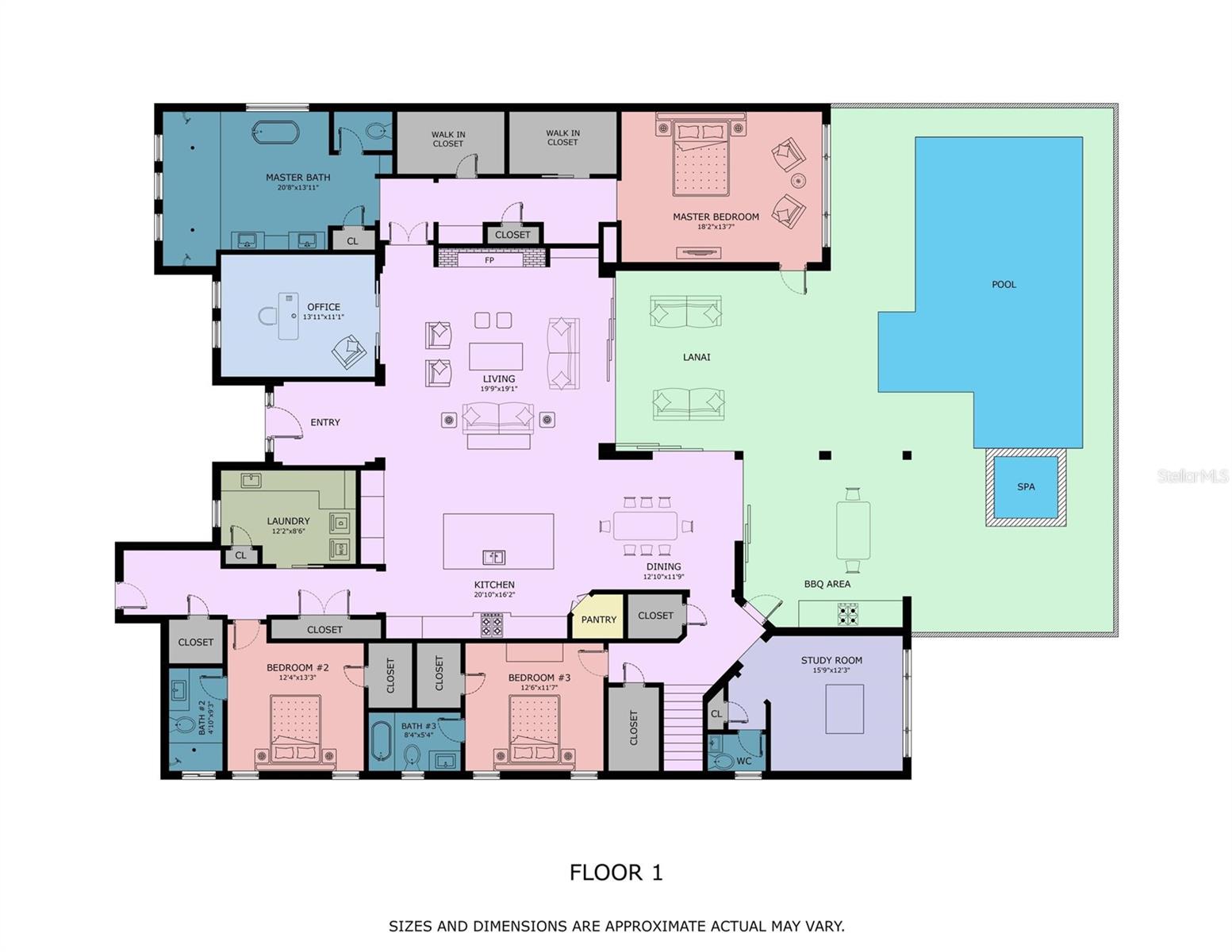
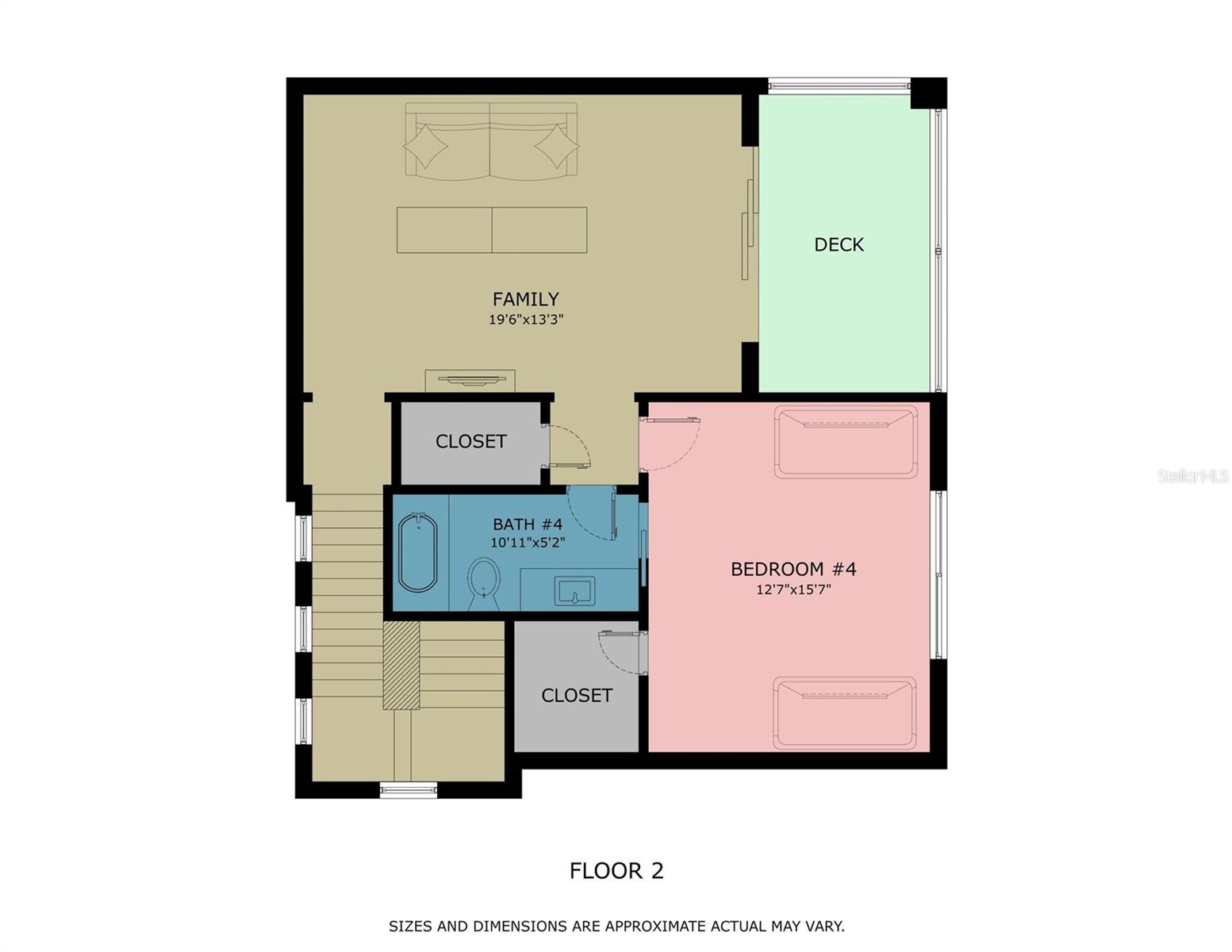
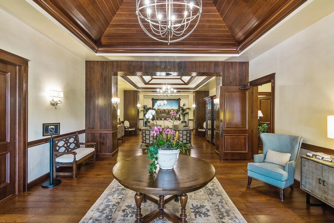
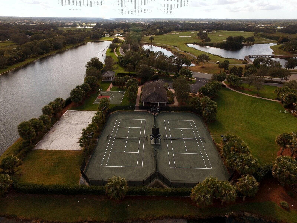

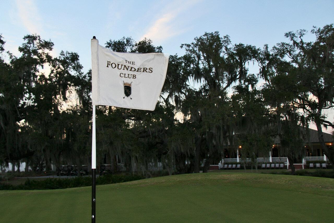
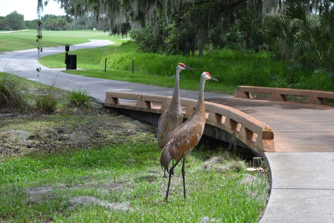

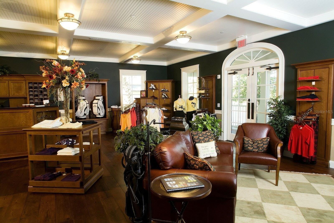


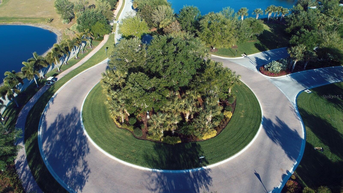

- MLS#: A4644165 ( Residential )
- Street Address: 8847 Colonels Court
- Viewed: 83
- Price: $3,450,000
- Price sqft: $597
- Waterfront: No
- Year Built: 2022
- Bldg sqft: 5779
- Bedrooms: 4
- Total Baths: 5
- Full Baths: 4
- 1/2 Baths: 1
- Garage / Parking Spaces: 3
- Days On Market: 33
- Additional Information
- Geolocation: 27.3335 / -82.3915
- County: SARASOTA
- City: SARASOTA
- Zipcode: 34240
- Subdivision: Founders Club
- Elementary School: Tatum Ridge Elementary
- Middle School: McIntosh Middle
- High School: Booker High
- Provided by: COMPASS FLORIDA LLC
- Contact: Janelle Mertins
- 305-851-2820

- DMCA Notice
-
DescriptionCome home to this magnificent custom coastal contemporary Lee Wetherington residence with sweeping golf course views. Tucked behind the gates of the Founders Club, a stunning neighborhood of only 262 homes nestled amidst nature and one of the region's best golf courses. Built on a premium golf view site with easy access to the clubhouse, this home offers an idyllic setting and lifestyle. A quiet, tree lined street leads to a picturesque home that must be experienced to be fully appreciated. Set against the serene backdrop of a rolling fairway studded with ancient oaks and across from a protected preserve, this home provides privacy and tranquility. Inside, glorious soft natural sunlight, a cheerful ambiance, and lovely views are experienced throughout. Tall ceilings are emphasized with beautiful trim detail, and the grand great room flows effortlessly through the 10 sliding glass doors to the stunning outdoor living. With over 4,000 square feet of air conditioned space, youll have plenty of room for gathering and privacy. In addition to the 4 bedrooms, you'll find a study, a bonus room, and a loft. The outdoor oasis offers more incredible space with a saltwater heated pool and spa, outdoor kitchen, and panoramic screen. The designer kitchen features quality wood cabinetry with soft close doors, a hidden pantry, Thermador appliances including a natural gas range, furniture wrapped column refrigerator and freezer, double ovens, a tall wine cooler, and gleaming Cambria quartz countertops. Beautiful designer touches include European white oak floors in main living areas and primary bedroom, a lovely Dimplex 72 linear fireplace built in, classic trim and millwork details, elegant lighting, plantation shutters, remote blinds, and Sonos sound system. The well appointed owners retreat features a spa inspired bath with floating tub, frameless shower, built in coffee bar, and double walk in closets. This green energy certified home is quality built and offers peace of mind from the storms. Impact windows and doors. Landscape lighting and lush professional landscaping enhance the home in the day and evening. Optional social and golf memberships. Clubhouse offers gourmet restaurant with fine and casual dining, 24 hour fitness center, social activities, and holiday events. An on site fitness center offers Pilates and yoga classes, and Har Tru tennis courts are available for residents. Founders Club is 9 miles from downtown Sarasota with easy access to cultural venues and world class beaches. Enjoy the best of Sarasota living with convenience to various grocers, medical facilities, farmers markets, shops, polo fields, and many restaurants. This immaculate home is ideal for those who desire new construction without the wait!
All
Similar
Features
Appliances
- Dishwasher
- Dryer
- Microwave
- Range
- Refrigerator
- Washer
- Wine Refrigerator
Home Owners Association Fee
- 2800.00
Home Owners Association Fee Includes
- Guard - 24 Hour
- Common Area Taxes
- Pool
- Insurance
- Management
Association Name
- ICON Management - Delia Collins
Association Phone
- 941-747-7261
Builder Name
- Lee Weatherington
Carport Spaces
- 0.00
Close Date
- 0000-00-00
Cooling
- Central Air
Country
- US
Covered Spaces
- 0.00
Exterior Features
- Balcony
- Outdoor Kitchen
- Sidewalk
- Sliding Doors
Flooring
- Carpet
- Tile
- Wood
Garage Spaces
- 3.00
Heating
- Central
- Electric
High School
- Booker High
Insurance Expense
- 0.00
Interior Features
- Ceiling Fans(s)
- Coffered Ceiling(s)
- High Ceilings
- Open Floorplan
- Primary Bedroom Main Floor
- Solid Wood Cabinets
- Stone Counters
- Thermostat
- Walk-In Closet(s)
Legal Description
- LOT W-6
- FOUNDERS CLUB
Levels
- Two
Living Area
- 4152.00
Middle School
- McIntosh Middle
Area Major
- 34240 - Sarasota
Net Operating Income
- 0.00
Occupant Type
- Owner
Open Parking Spaces
- 0.00
Other Expense
- 0.00
Parcel Number
- 0222030051
Pets Allowed
- Yes
Pool Features
- Heated
- In Ground
- Salt Water
Property Type
- Residential
Roof
- Tile
School Elementary
- Tatum Ridge Elementary
Sewer
- Public Sewer
Style
- Custom
Tax Year
- 2024
Township
- 36S
Utilities
- BB/HS Internet Available
- Cable Connected
- Electricity Connected
- Natural Gas Connected
- Sewer Connected
- Underground Utilities
- Water Connected
View
- Golf Course
Views
- 83
Virtual Tour Url
- https://my.matterport.com/show/?m=g41mCGtLvTx&mls=1
Water Source
- Public
Year Built
- 2022
Zoning Code
- OUE1
Listing Data ©2025 Greater Fort Lauderdale REALTORS®
Listings provided courtesy of The Hernando County Association of Realtors MLS.
Listing Data ©2025 REALTOR® Association of Citrus County
Listing Data ©2025 Royal Palm Coast Realtor® Association
The information provided by this website is for the personal, non-commercial use of consumers and may not be used for any purpose other than to identify prospective properties consumers may be interested in purchasing.Display of MLS data is usually deemed reliable but is NOT guaranteed accurate.
Datafeed Last updated on April 20, 2025 @ 12:00 am
©2006-2025 brokerIDXsites.com - https://brokerIDXsites.com
